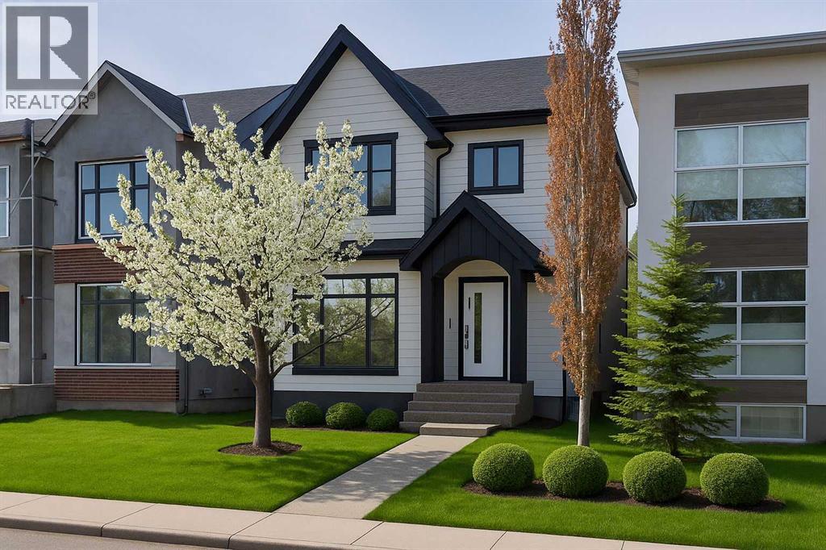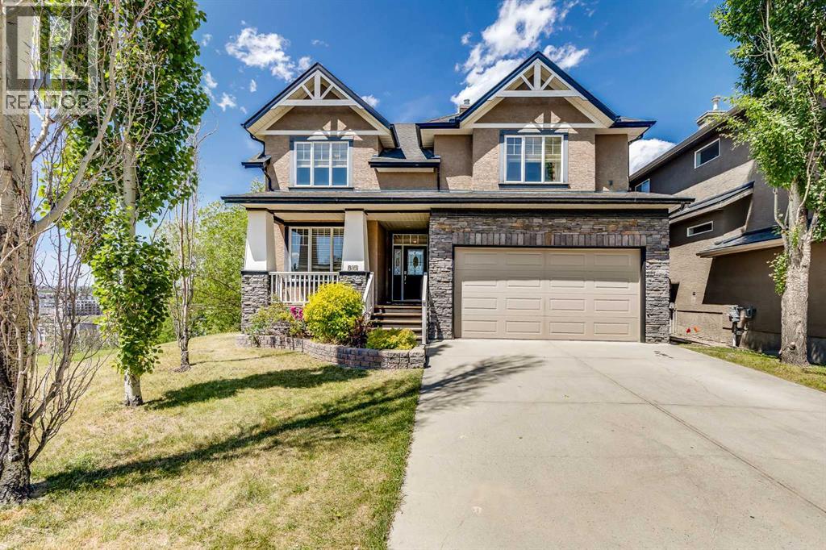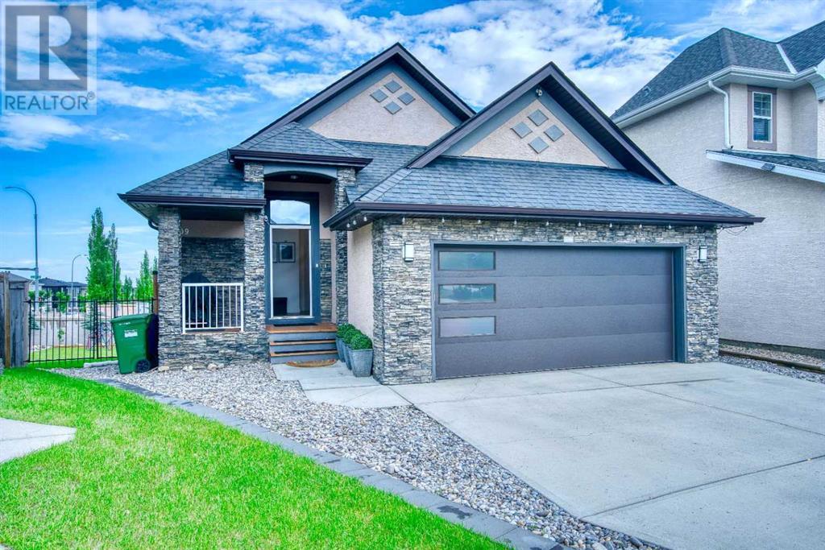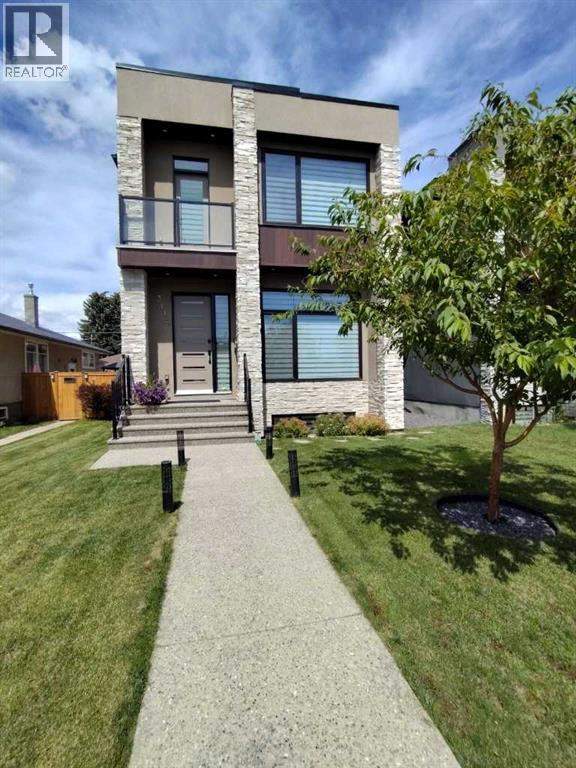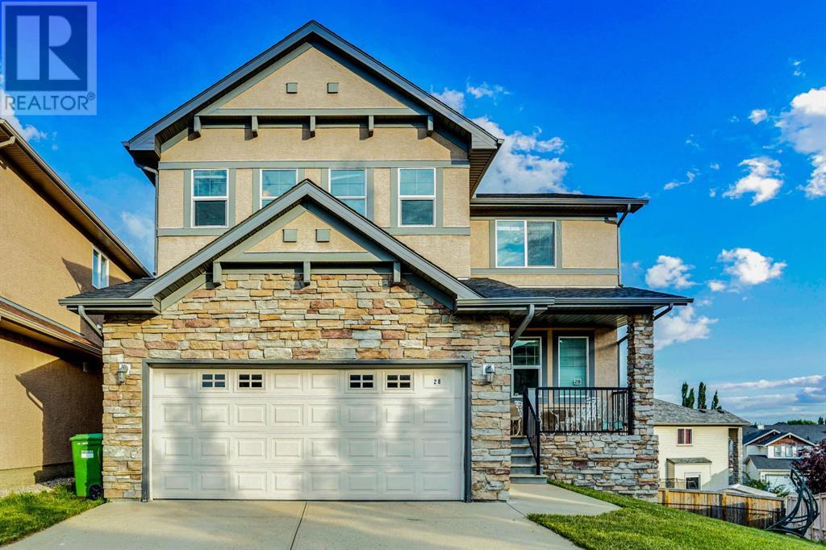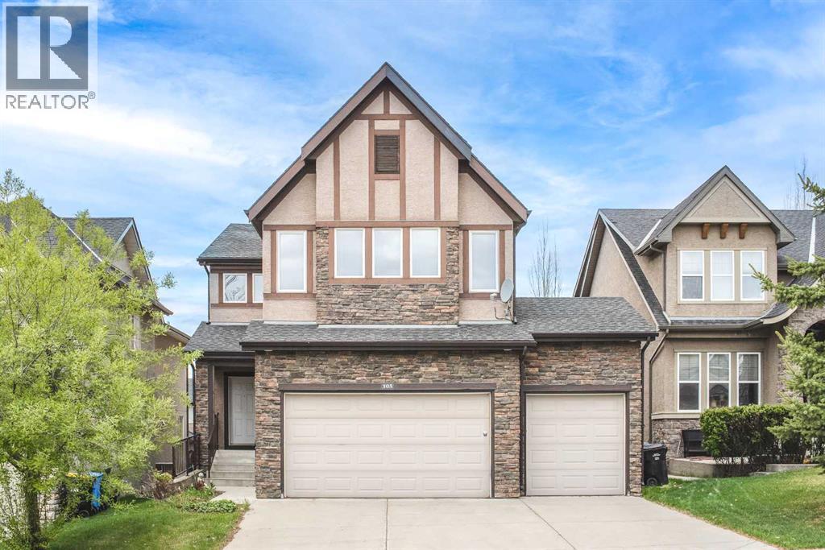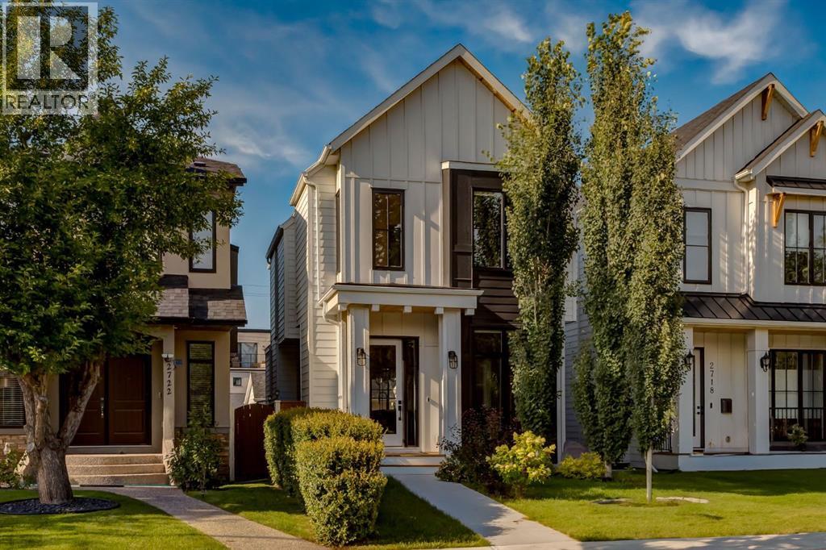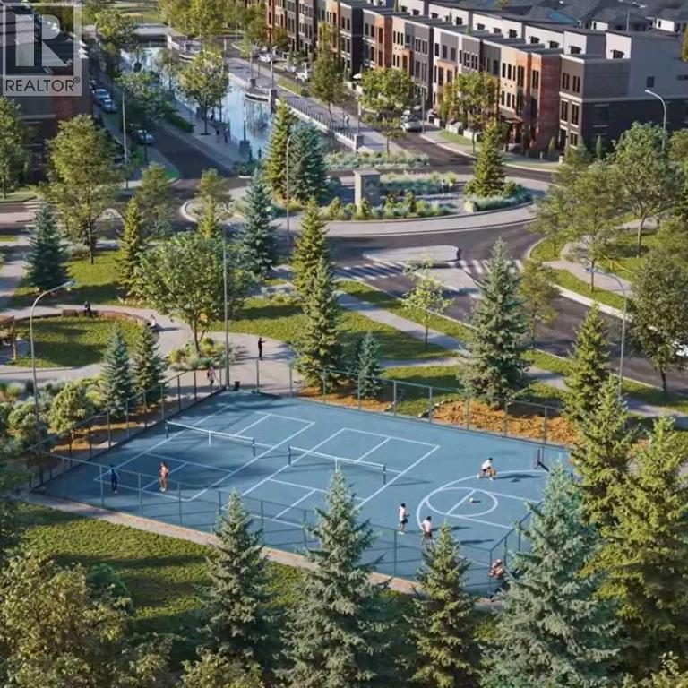Free account required
Unlock the full potential of your property search with a free account! Here's what you'll gain immediate access to:
- Exclusive Access to Every Listing
- Personalized Search Experience
- Favorite Properties at Your Fingertips
- Stay Ahead with Email Alerts
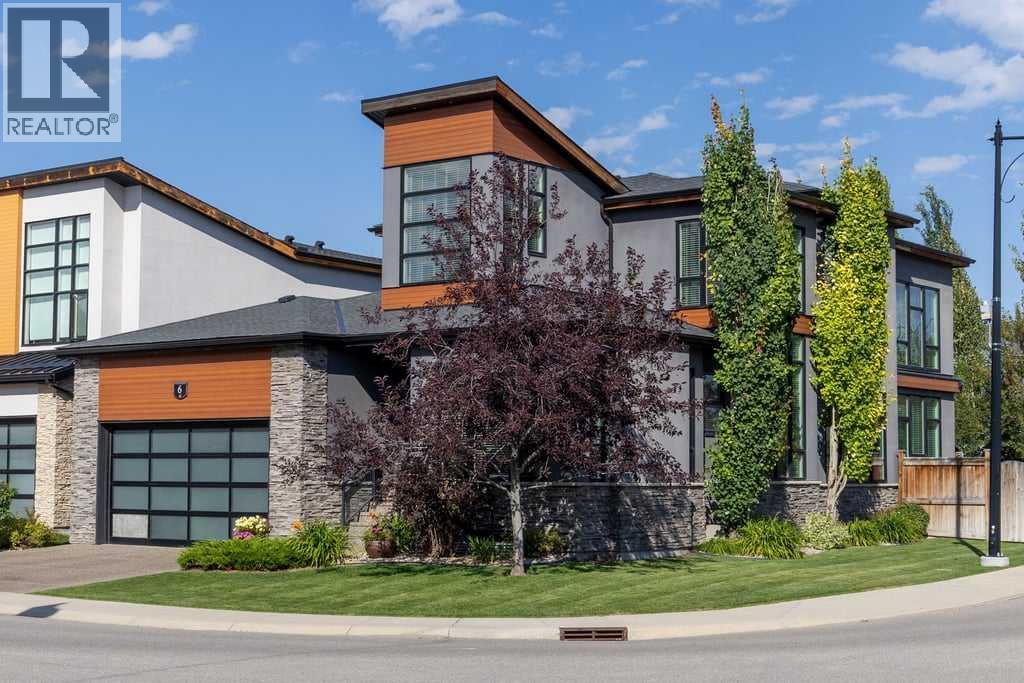
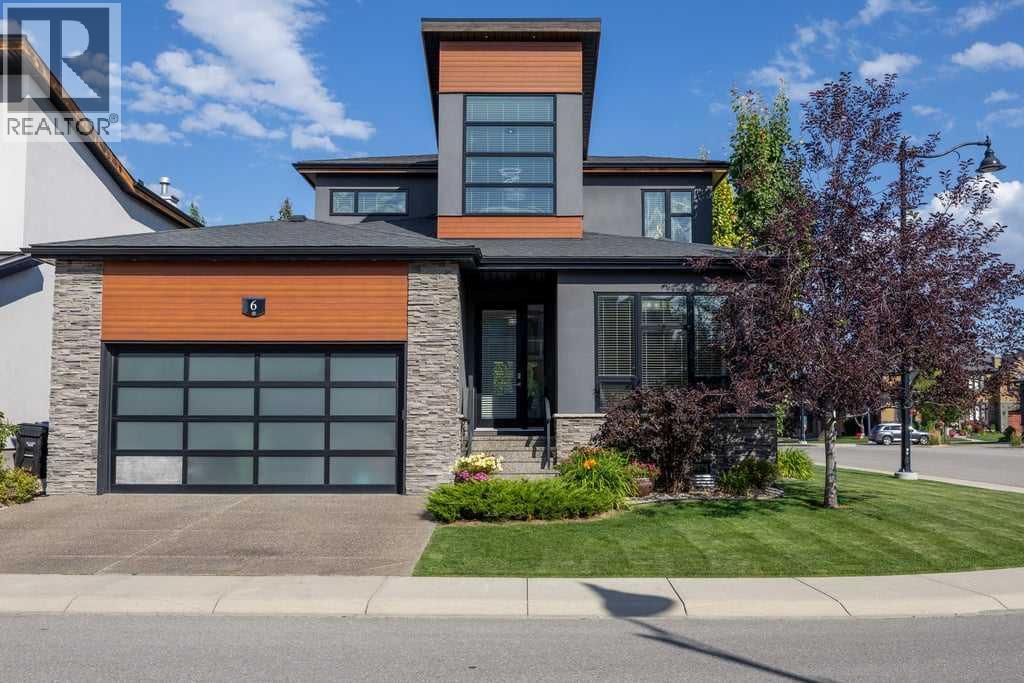
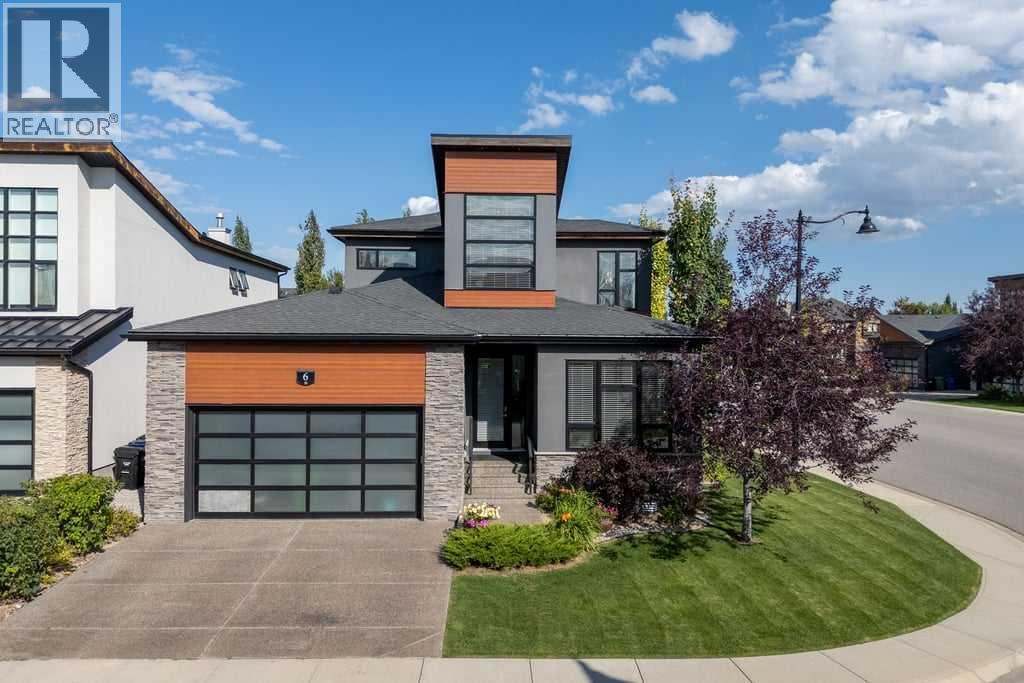
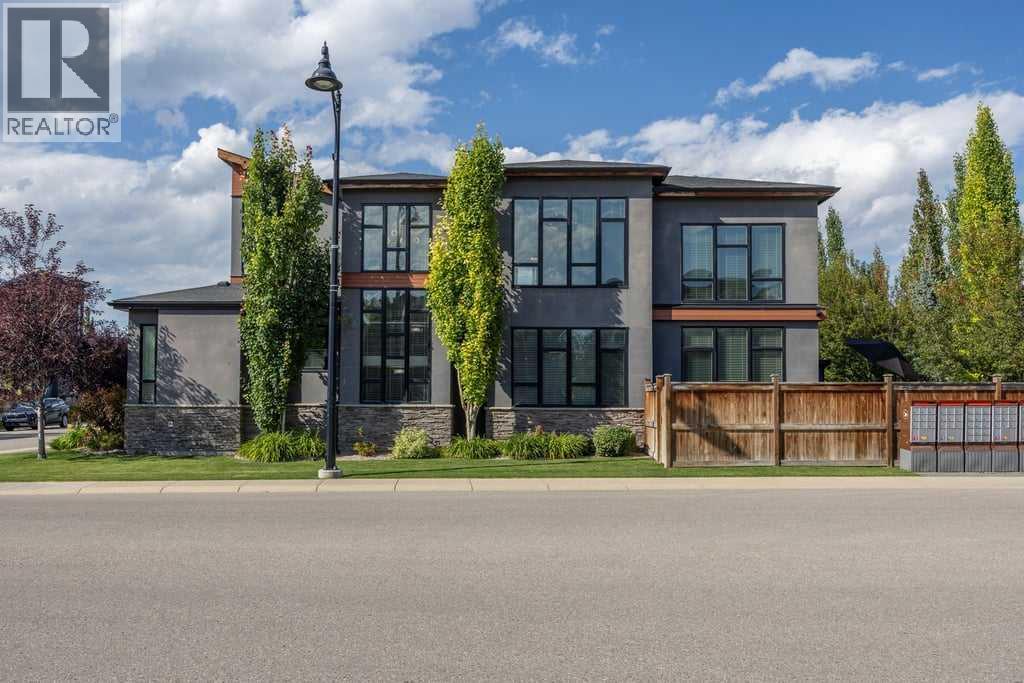
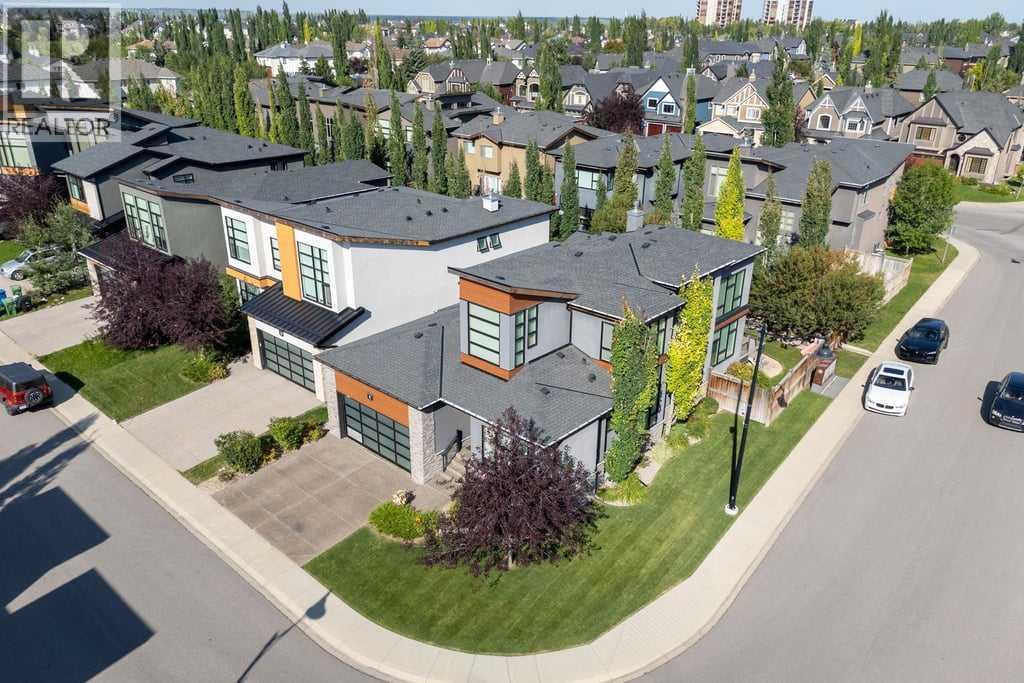
$1,299,000
6 West Point Mews SW
Calgary, Alberta, Alberta, T3H0X4
MLS® Number: A2251248
Property description
Exceptional Truman-built former show home in the prestigious community of West Springs, designed with striking contemporary style and impressive quality throughout. This property combines dramatic architecture, thoughtful functionality, and luxurious finishes to create a home that is both inviting and unforgettable.From the moment you enter, you are welcomed by a dramatic foyer with soaring 20’ ceilings and an open-riser glass staircase that sets the tone for the impressive open-concept design. The expansive great room, also with 20’ ceilings, features a striking gas fireplace and stunning floor-to-ceiling windows that flood the space with natural light. The layout flows seamlessly into the chef’s kitchen, where you’ll find a massive 15’ Caesarstone island with seating for six, premium counters, a gas range, tile backsplash, and an abundance of cabinetry. The spacious dining room is enhanced with built-in cabinetry, providing the perfect balance of style and functionality. A bright and airy front office/den just off the foyer creates the ideal space to work from home or enjoy quiet productivity.The luxurious main-floor primary suite is a true highlight, offering a spa-inspired 5-piece ensuite with dual vessel sinks, a soaker tub, oversized shower, and a designer walk-in closet complete with custom cabinetry.Upstairs, you’ll find a generously sized bedroom with its own walk-in closet, as well as a versatile loft. This open bonus room overlooks the great room below, creating a dramatic and functional space that can be used as a lounge, library, or play area.The fully developed lower level is designed for both relaxation and entertaining, featuring 9’ ceilings, an open-concept rec and games area with a wet bar, wine/beer fridge, and built-in TV screen. French doors open to a media room equipped with a projector, screen, and surround sound system for the ultimate movie or game day experience. A large additional bedroom with a walk-in closet and a 4-piece bathroom co mpletes this level, making it an ideal retreat for guests.Step outside to enjoy a backyard designed for comfort and privacy, complete with a spacious deck featuring sleek glass railing, a handy storage shed, and a beautifully treed setting that provides both shade and seclusion.Located in the prestigious community of West Springs, this home offers the perfect blend of suburban comfort and urban convenience. Residents enjoy access to top-rated schools, scenic walking paths, and numerous parks and playgrounds, while being just minutes from West 85th’s boutique shops, restaurants, and everyday amenities. With quick connections to Stoney Trail, Bow Trail, Old Banff Coach Road, and Calgary Ring Road, downtown Calgary, the mountains, and beyond are all within easy reach.With exceptional quality, timeless finishes, and a location that checks every box, this Truman-built former show home is truly a showcase of modern luxury and thoughtful design.
Building information
Type
*****
Appliances
*****
Basement Development
*****
Basement Type
*****
Constructed Date
*****
Construction Material
*****
Construction Style Attachment
*****
Cooling Type
*****
Exterior Finish
*****
Fireplace Present
*****
FireplaceTotal
*****
Flooring Type
*****
Foundation Type
*****
Half Bath Total
*****
Heating Fuel
*****
Heating Type
*****
Size Interior
*****
Stories Total
*****
Total Finished Area
*****
Land information
Amenities
*****
Fence Type
*****
Landscape Features
*****
Size Depth
*****
Size Frontage
*****
Size Irregular
*****
Size Total
*****
Rooms
Upper Level
4pc Bathroom
*****
Bedroom
*****
Loft
*****
Main level
Laundry room
*****
2pc Bathroom
*****
Living room
*****
Dining room
*****
Kitchen
*****
Other
*****
5pc Bathroom
*****
Primary Bedroom
*****
Den
*****
Lower level
Furnace
*****
4pc Bathroom
*****
Bedroom
*****
Family room
*****
Recreational, Games room
*****
Courtesy of eXp Realty
Book a Showing for this property
Please note that filling out this form you'll be registered and your phone number without the +1 part will be used as a password.

