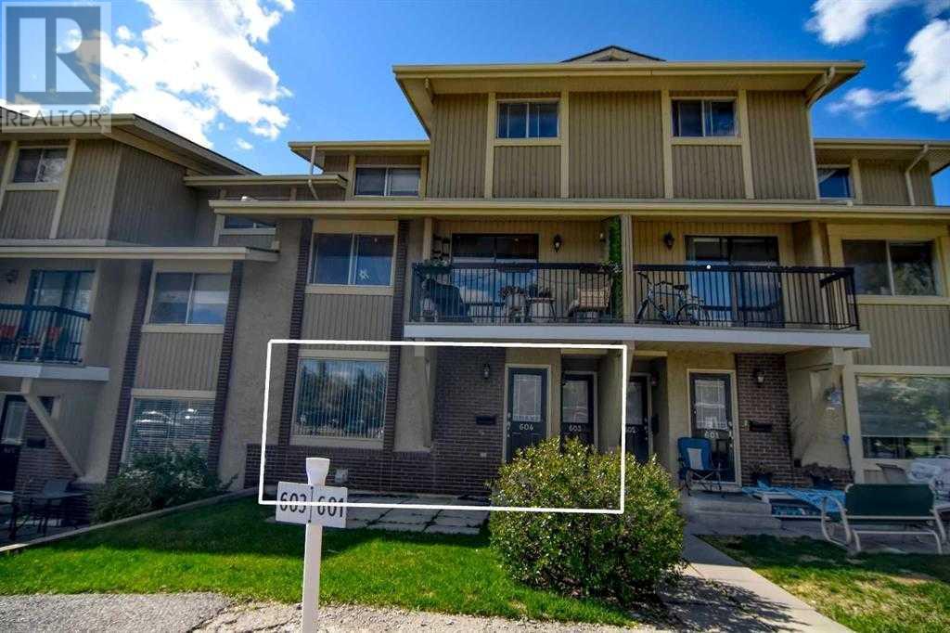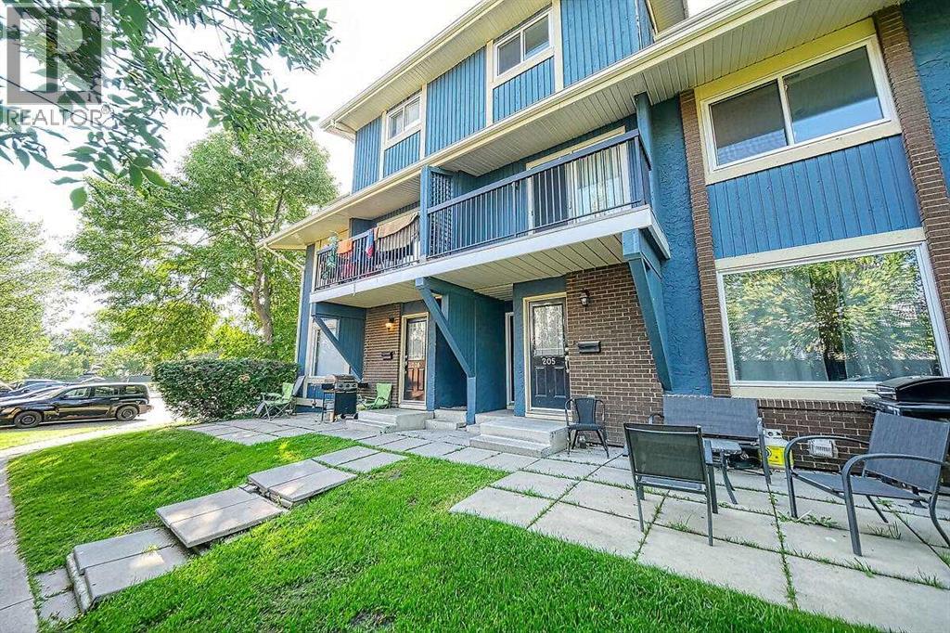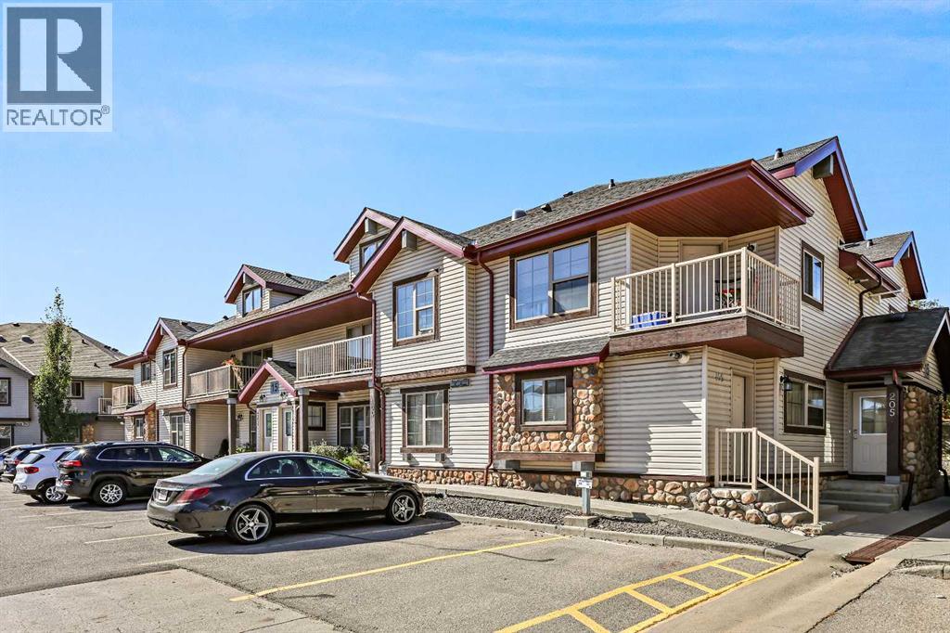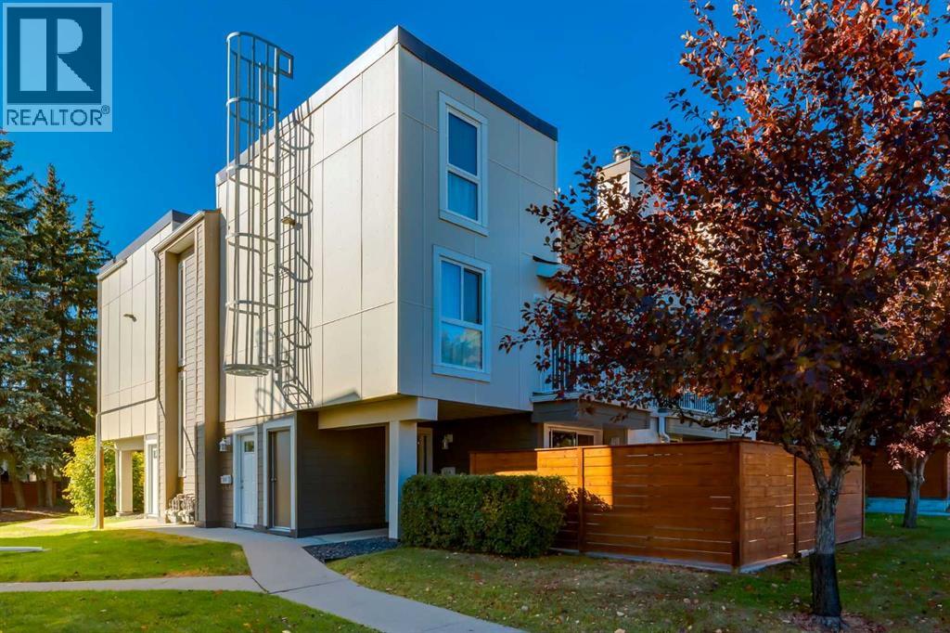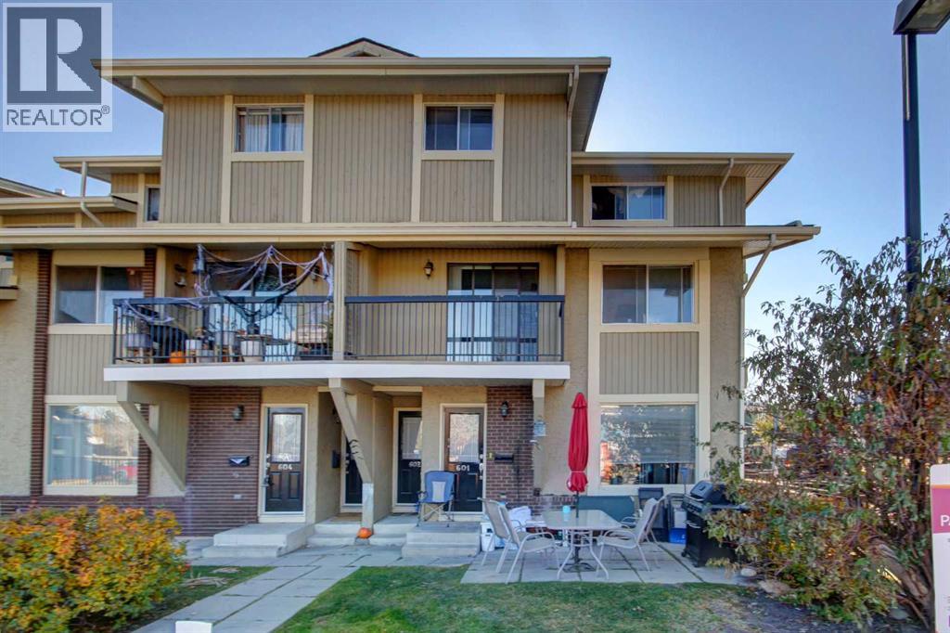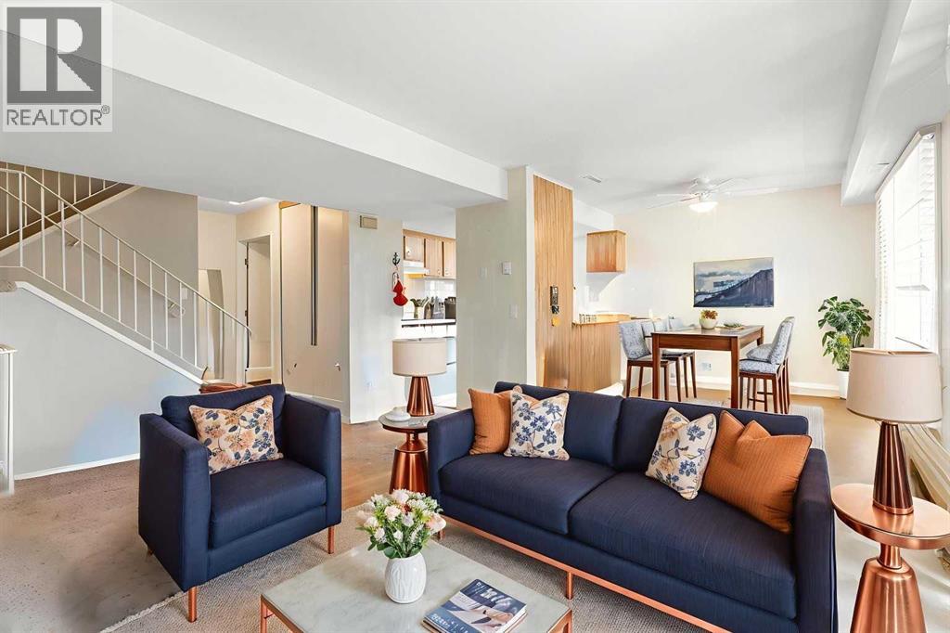Free account required
Unlock the full potential of your property search with a free account! Here's what you'll gain immediate access to:
- Exclusive Access to Every Listing
- Personalized Search Experience
- Favorite Properties at Your Fingertips
- Stay Ahead with Email Alerts
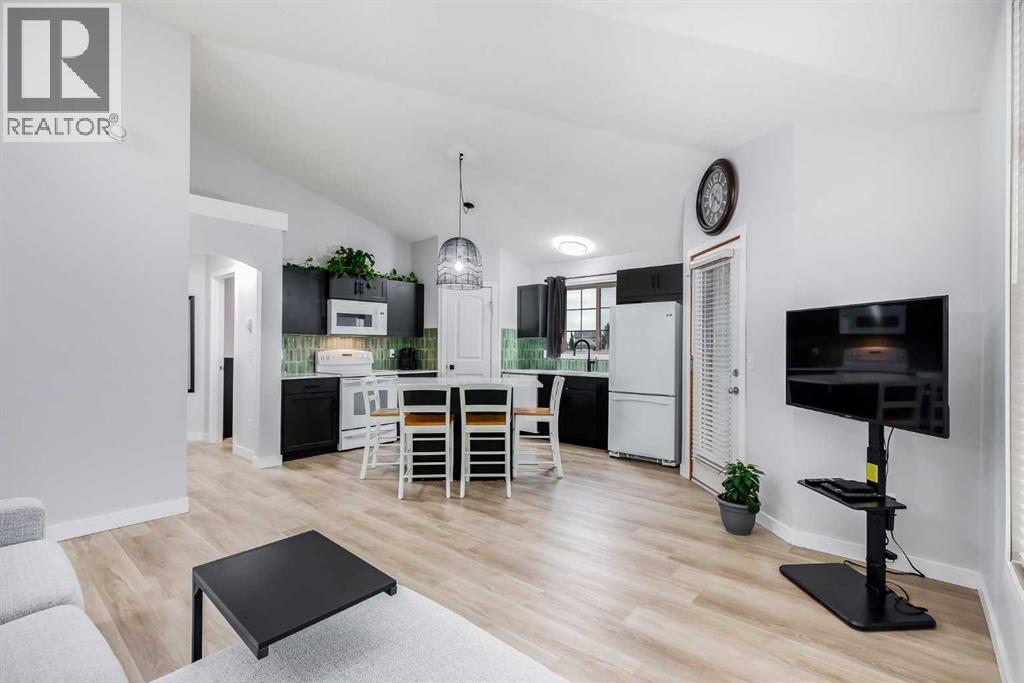
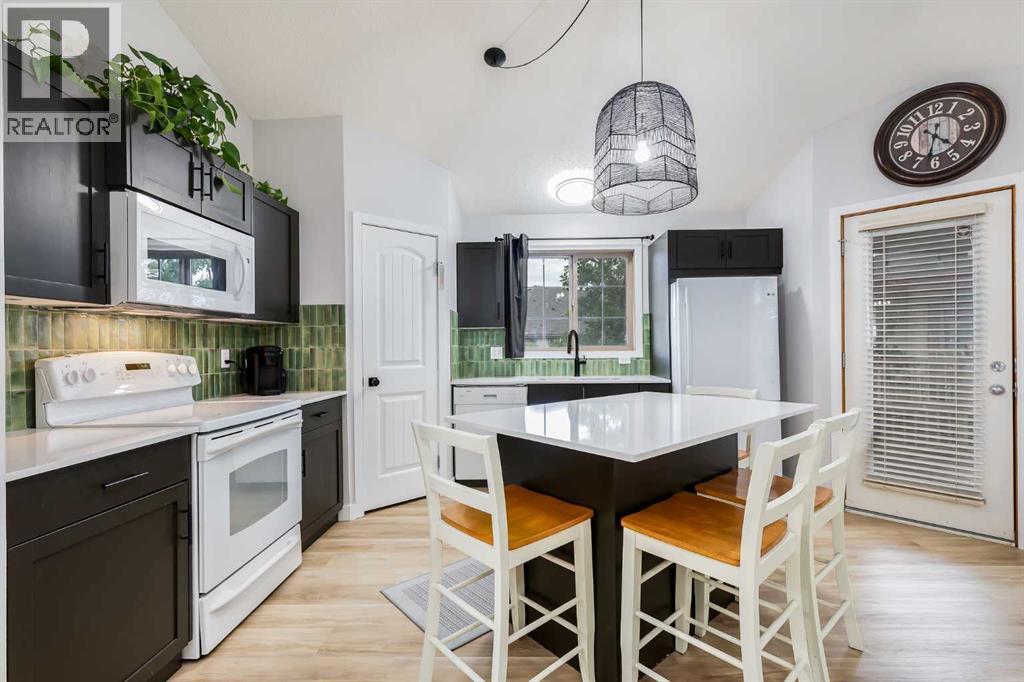
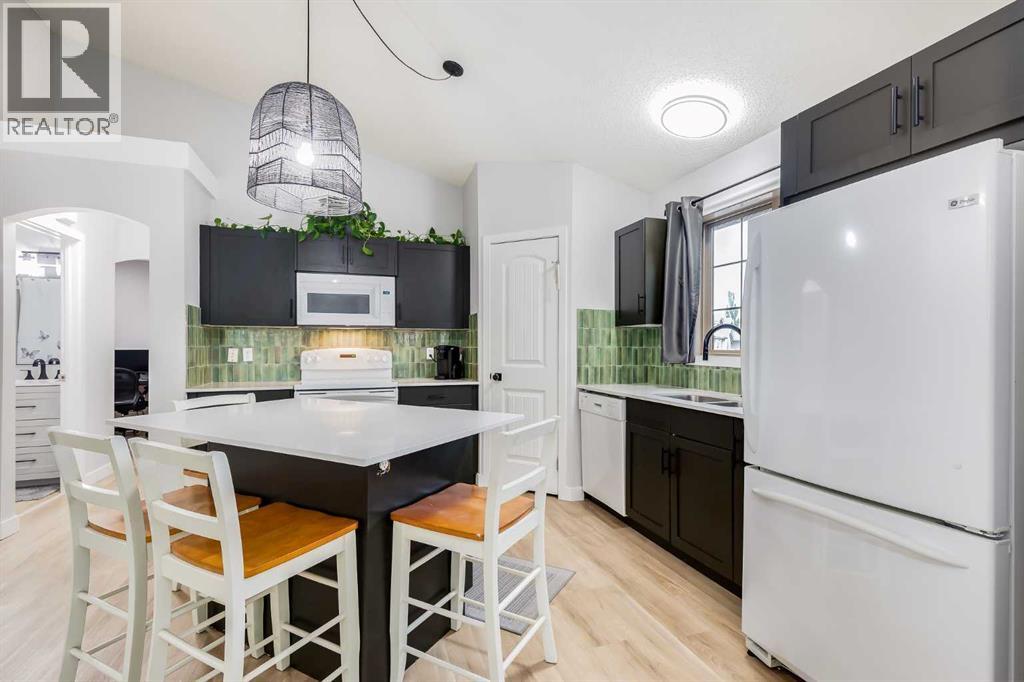
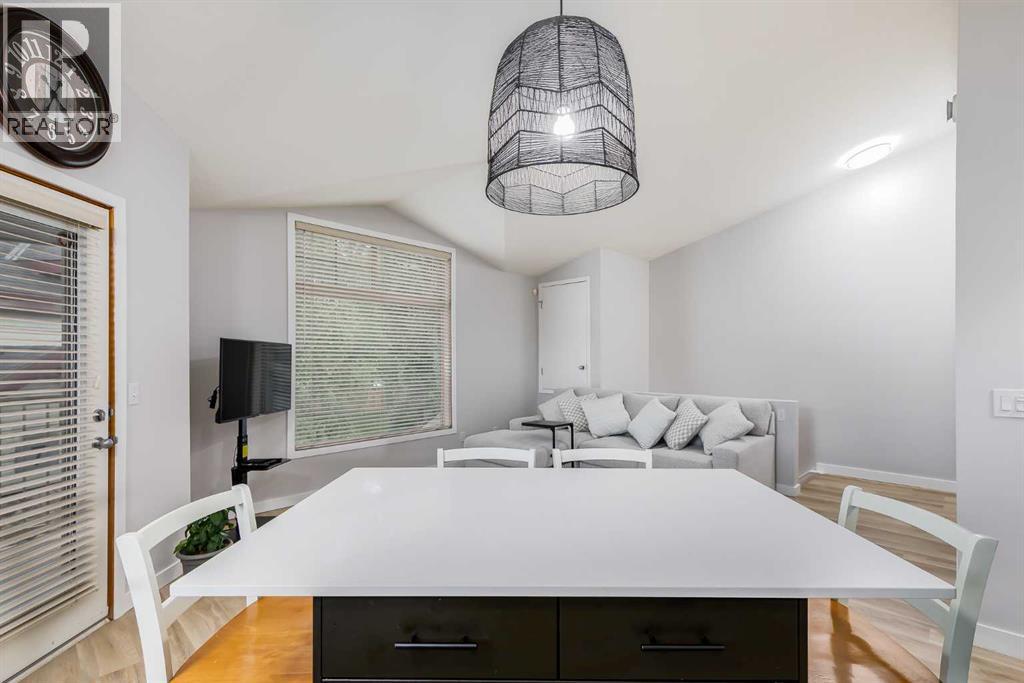
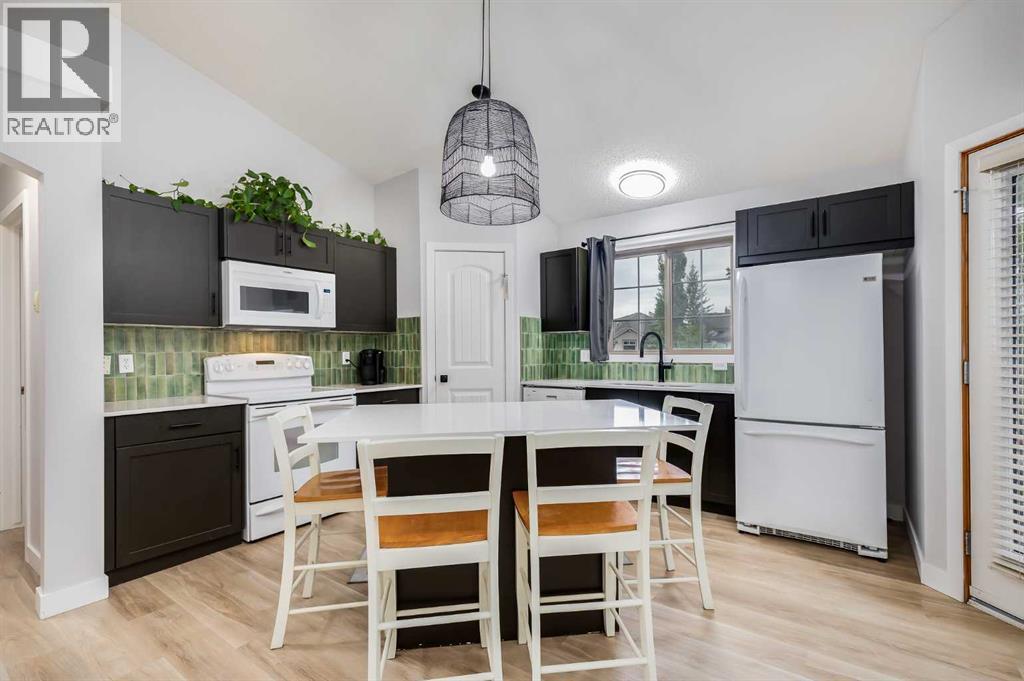
$278,900
201, 11 Everridge Square SW
Calgary, Alberta, Alberta, T2Y5J5
MLS® Number: A2251367
Property description
Welcome to 11 Everridge Square SW #201 — a beautifully semi updated bungalow-style townhouse in the heart of Evergreen. Offering 853 sq ft of open-concept living, this bright and stylish upper-level unit features vaulted ceilings, luxury vinyl plank flooring throughout, and fresh paint. The kitchen is equipped with sleek quartz countertops, a generous island, and plenty of cabinet space — ideal for both everyday living and entertaining. The home includes a spacious primary bedroom, a large 4-piece bathroom with new flooring and vanity, and a versatile den perfect for a home office or guest space. Step outside to your private balcony, a great spot to relax and enjoy the quiet, well-maintained complex. This unit also comes with one assigned parking stall for your convenience. Located just minutes from top-rated schools, shopping, dining, and Fish Creek Park, with quick access to Stoney Trail for effortless commuting. Whether you're a first-time buyer, downsizer, or investor, this is a fantastic opportunity to own in one of Calgary’s most family-friendly and connected communities. Book your showing with your favorite realtor today.
Building information
Type
*****
Appliances
*****
Architectural Style
*****
Basement Type
*****
Constructed Date
*****
Construction Material
*****
Construction Style Attachment
*****
Cooling Type
*****
Exterior Finish
*****
Flooring Type
*****
Foundation Type
*****
Half Bath Total
*****
Heating Fuel
*****
Heating Type
*****
Size Interior
*****
Stories Total
*****
Total Finished Area
*****
Land information
Amenities
*****
Fence Type
*****
Size Total
*****
Rooms
Main level
Office
*****
Living room
*****
Kitchen
*****
Bedroom
*****
4pc Bathroom
*****
Courtesy of Real Broker
Book a Showing for this property
Please note that filling out this form you'll be registered and your phone number without the +1 part will be used as a password.
