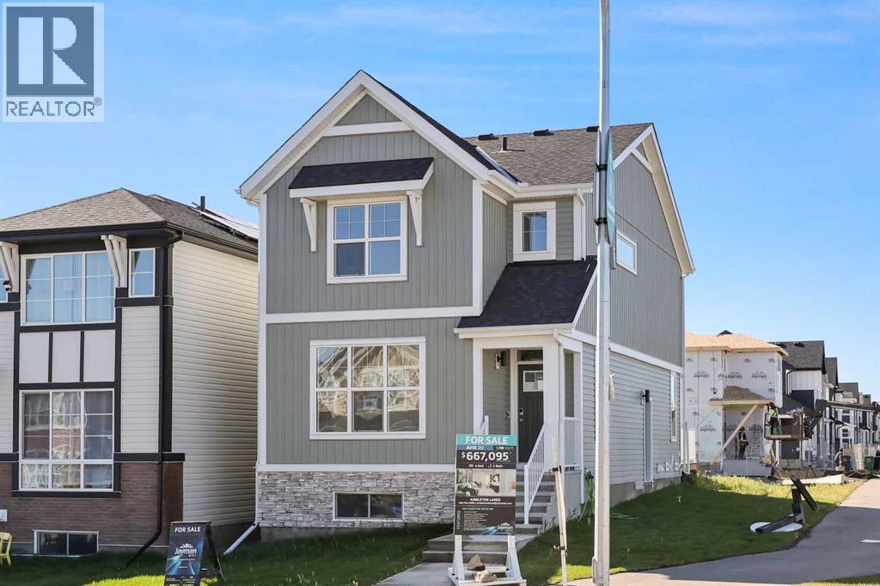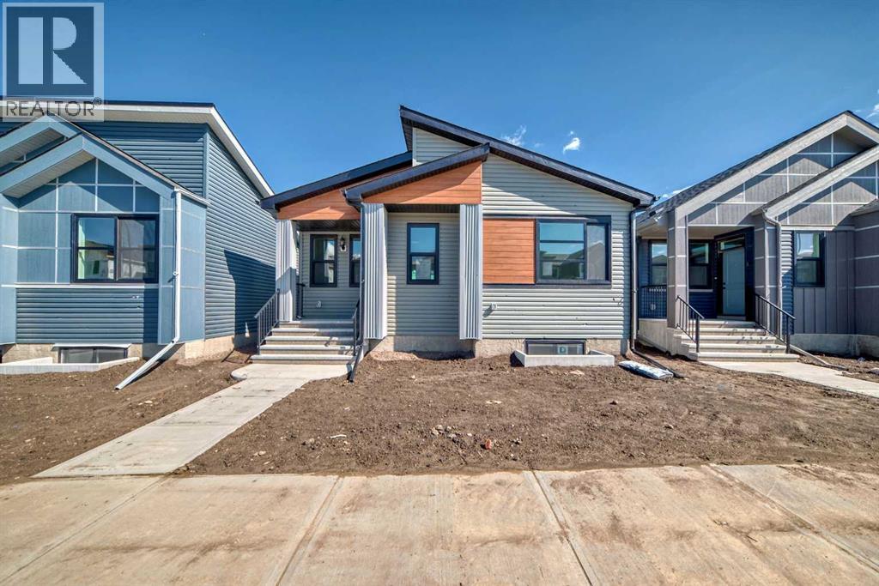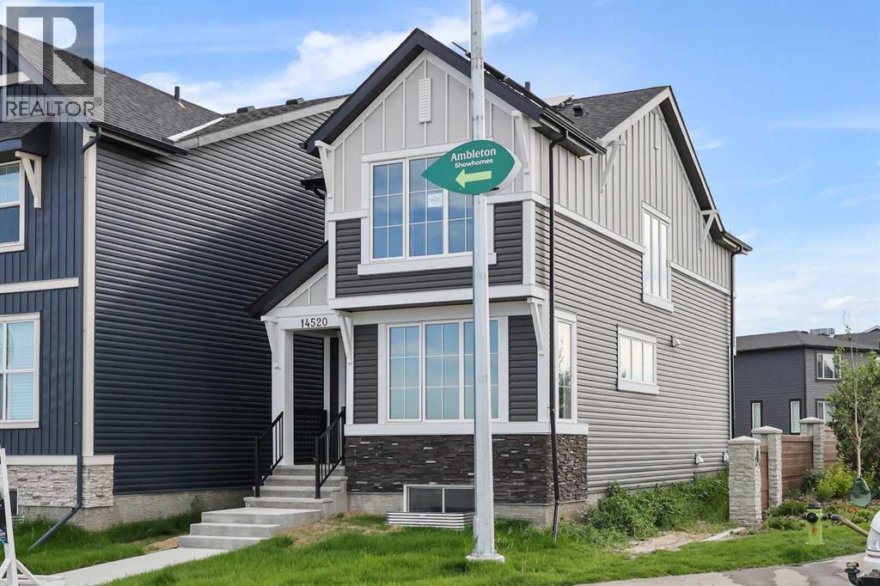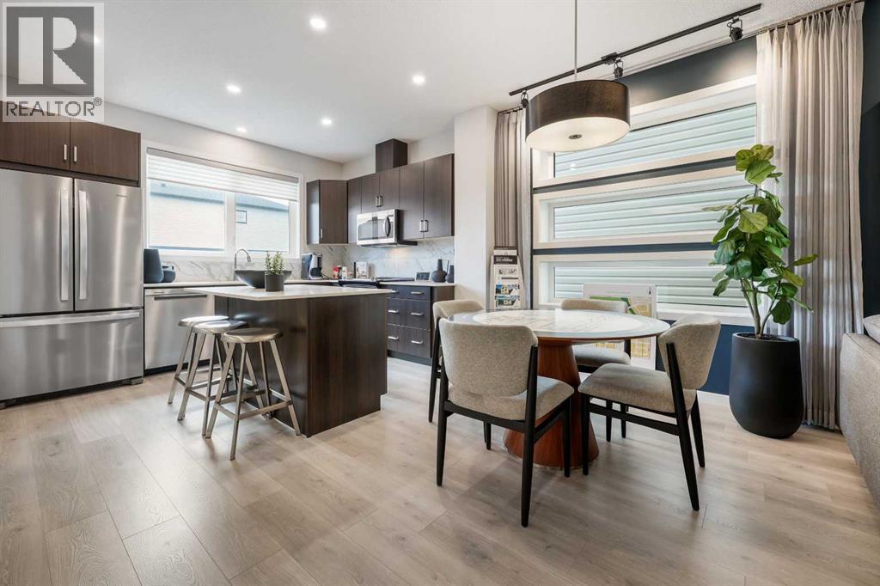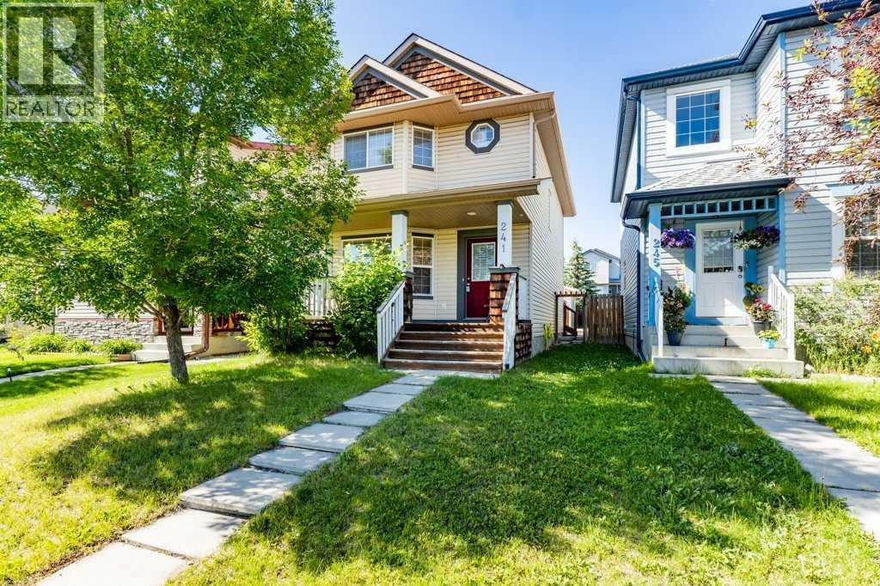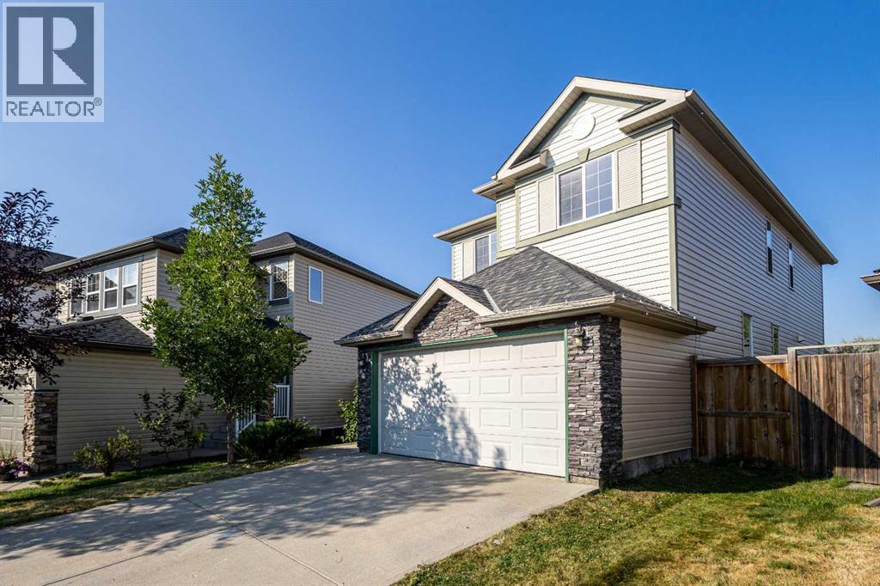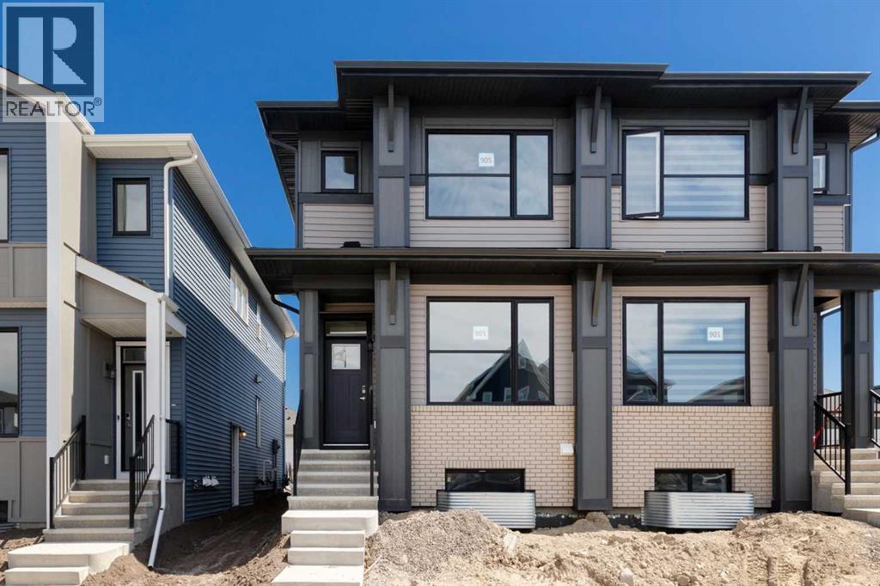Free account required
Unlock the full potential of your property search with a free account! Here's what you'll gain immediate access to:
- Exclusive Access to Every Listing
- Personalized Search Experience
- Favorite Properties at Your Fingertips
- Stay Ahead with Email Alerts
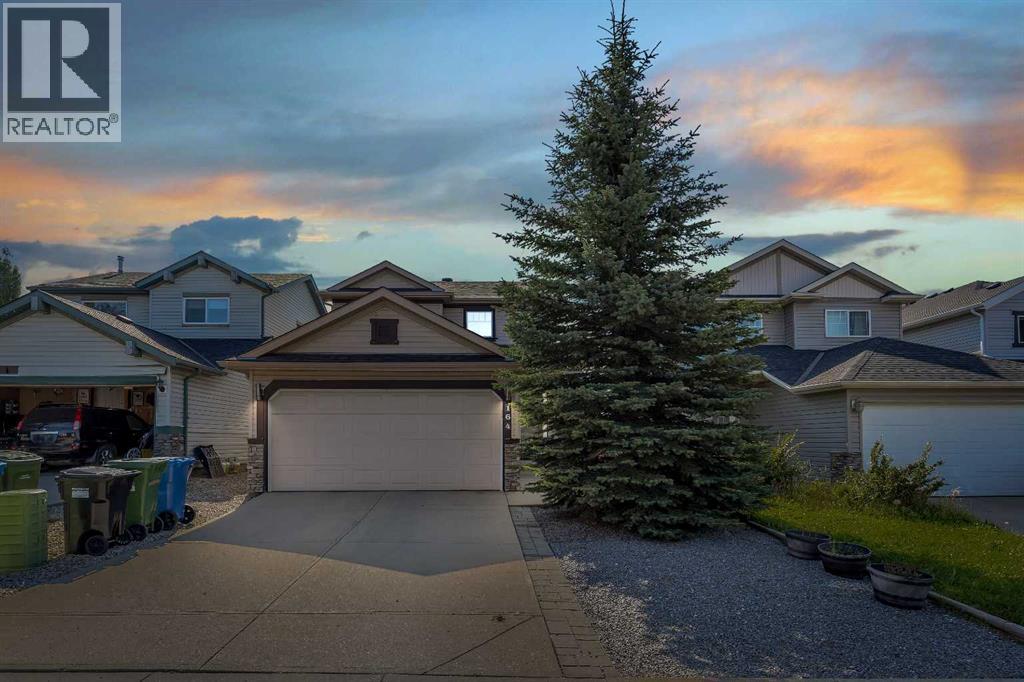
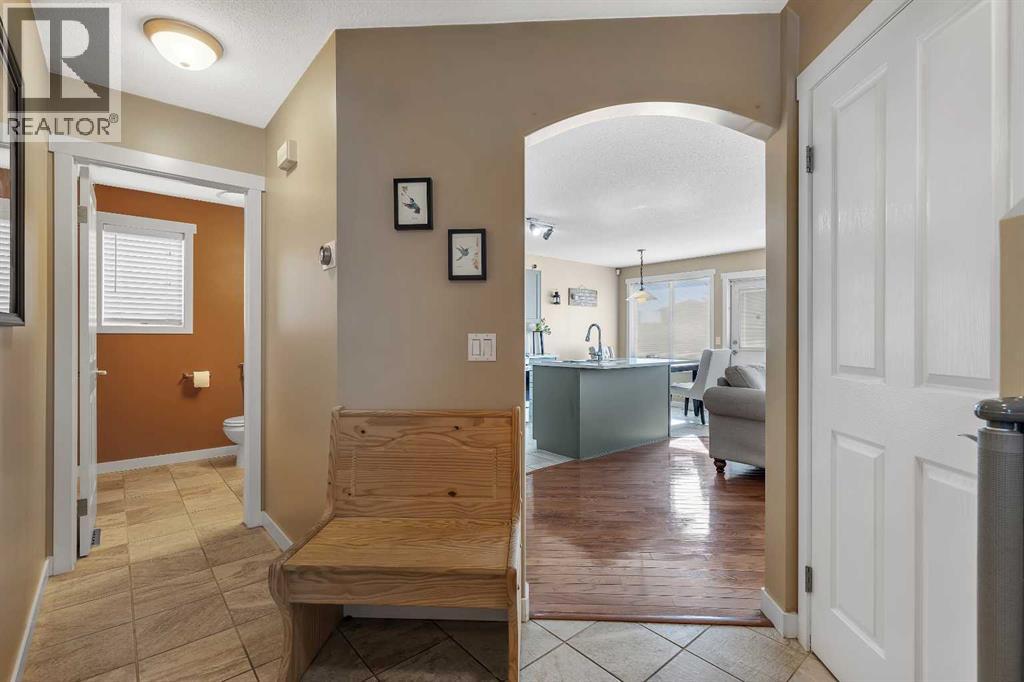
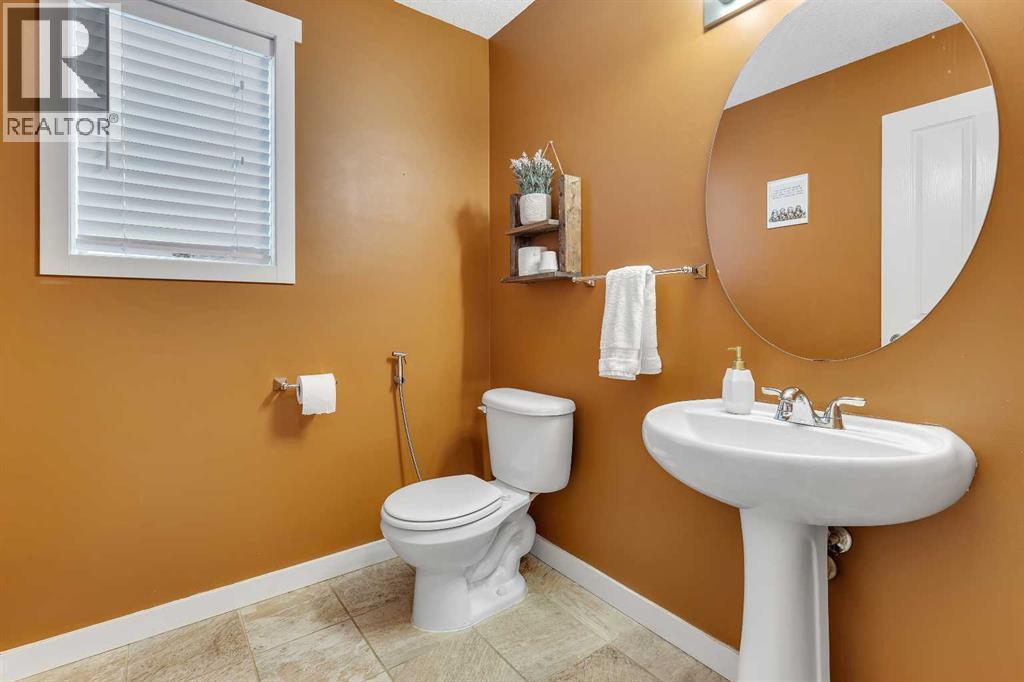
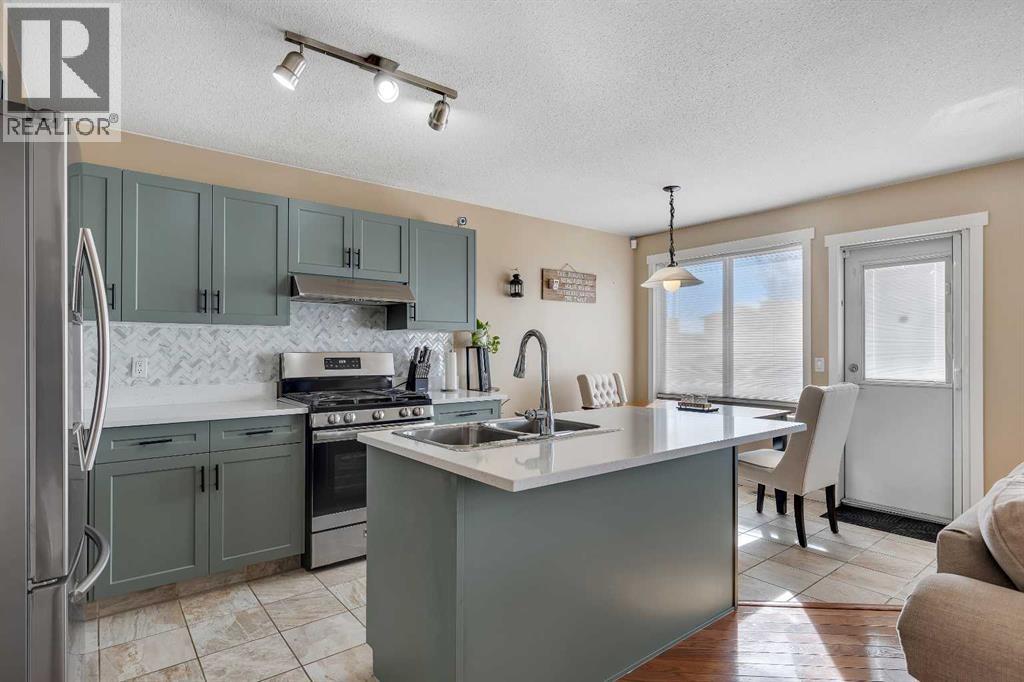
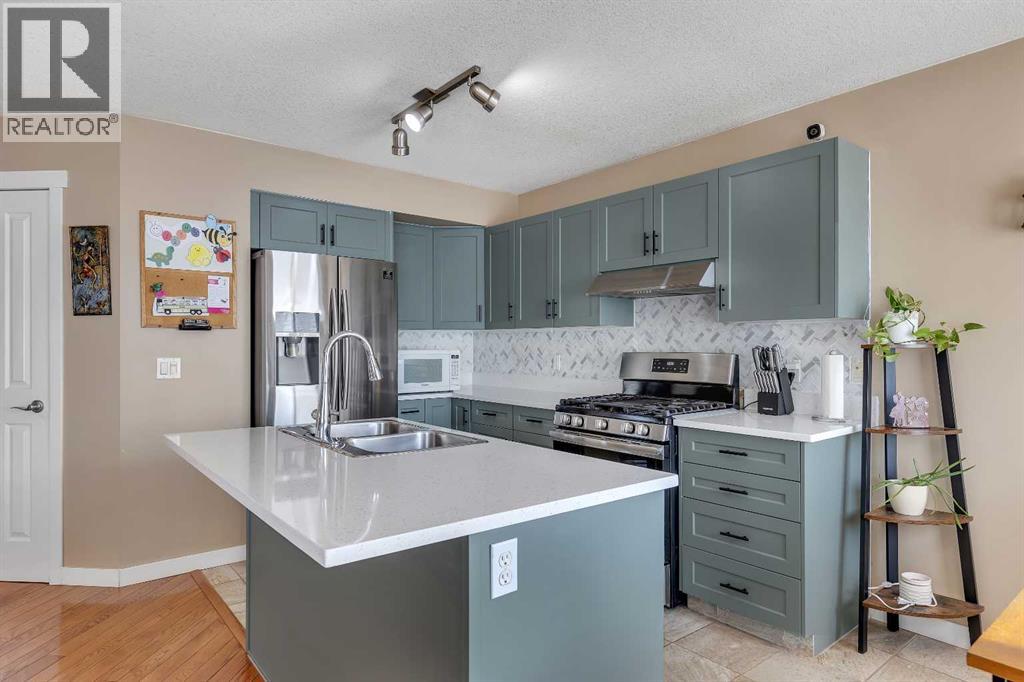
$585,000
164 Covepark Close NE
Calgary, Alberta, Alberta, T3K5R5
MLS® Number: A2251451
Property description
*** CLICK ON VIDEO REEL *** ** OPEN HOUSE SAT. NOV.8 (1-2pm) ** Welcome to 164 Covepark Close NE – A Fully Developed & Upgraded Family Home!This beautifully maintained two-story home offers almost 2,000 sq. ft. of developed living space, featuring 4 bedrooms and 3.5 bathrooms, perfect for growing families. Upstairs, the spacious primary suite includes its own private en-suite, while two additional bedrooms share a full bath.The professionally developed basement (2023) adds a fourth bedroom, a full bathroom, a large recreation room, laundry, and extra storage – all completed with proper permits.Recent updates ensure peace of mind and modern comfort, including:Class 4 impact-resistant shingles (July 2025)New kitchen cabinets, quartz countertops, and backsplash (August 2025)Central air conditioning (October 2024)50-gallon hot water tank, new furnace & humidifier (October 2024)New blinds in living room & primary bedroom (2023)New gas stove (2019) & fridge (2020)Rubber stone deck (2018)Enjoy the sunny south-facing backyard, ideal for entertaining or relaxing, and the convenience of a double-attached garage. Located within walking distance to six schools, this home offers incredible convenience for families.
Building information
Type
*****
Appliances
*****
Basement Development
*****
Basement Type
*****
Constructed Date
*****
Construction Style Attachment
*****
Cooling Type
*****
Exterior Finish
*****
Fireplace Present
*****
FireplaceTotal
*****
Flooring Type
*****
Foundation Type
*****
Half Bath Total
*****
Heating Type
*****
Size Interior
*****
Stories Total
*****
Total Finished Area
*****
Land information
Amenities
*****
Fence Type
*****
Landscape Features
*****
Size Frontage
*****
Size Irregular
*****
Size Total
*****
Rooms
Upper Level
Primary Bedroom
*****
Bedroom
*****
Bedroom
*****
4pc Bathroom
*****
4pc Bathroom
*****
Main level
Living room
*****
Kitchen
*****
Dining room
*****
2pc Bathroom
*****
Basement
Furnace
*****
Recreational, Games room
*****
Laundry room
*****
Bedroom
*****
Other
*****
4pc Bathroom
*****
Courtesy of RE/MAX Real Estate (Mountain View)
Book a Showing for this property
Please note that filling out this form you'll be registered and your phone number without the +1 part will be used as a password.
