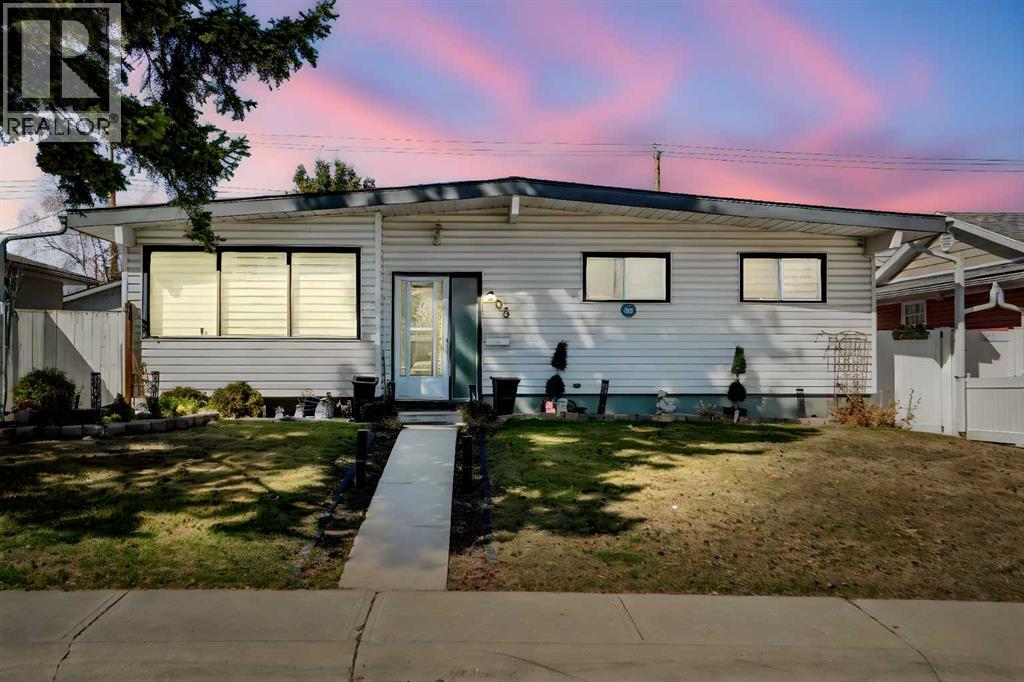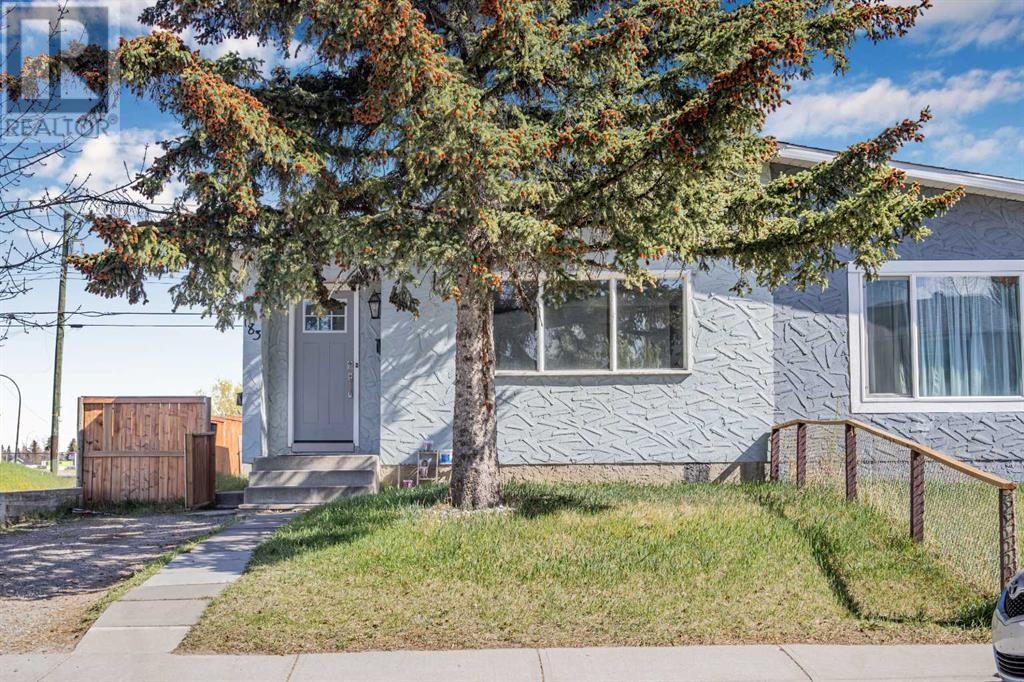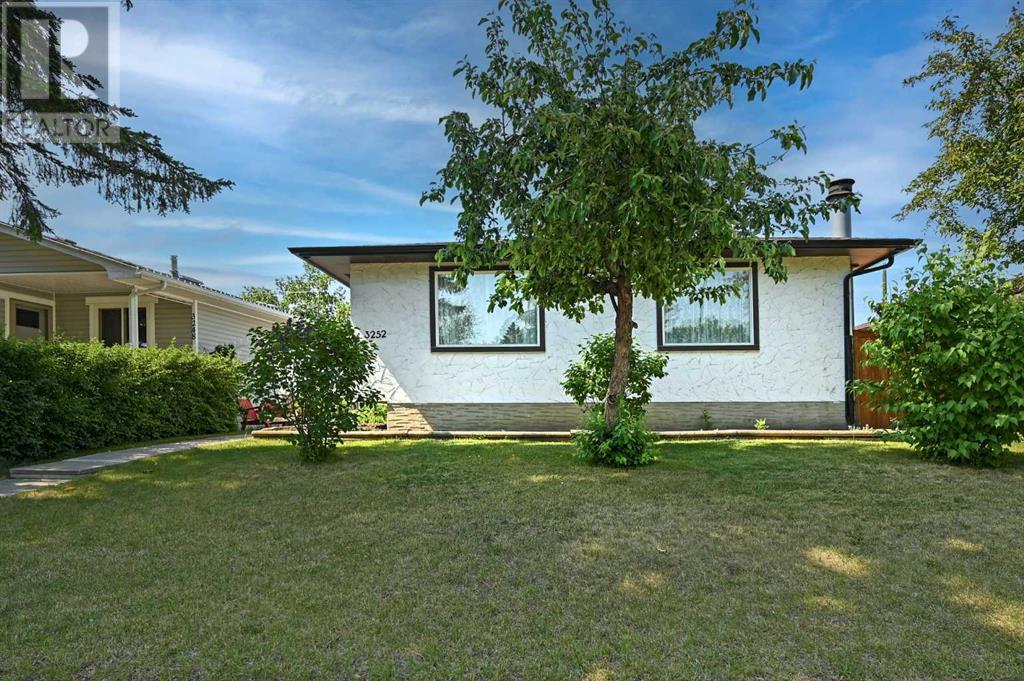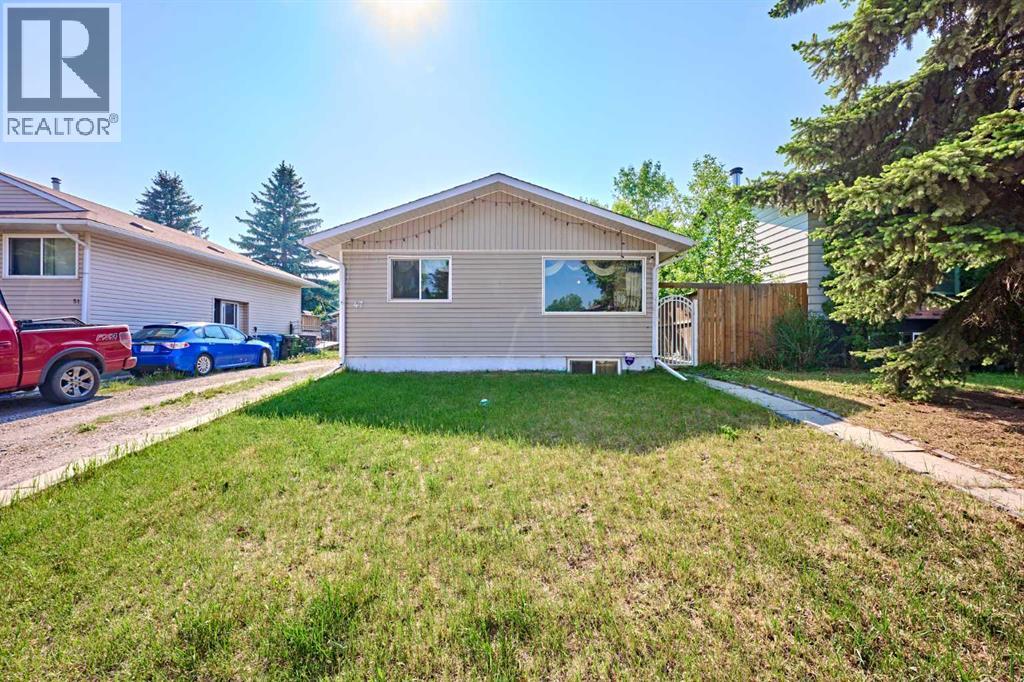Free account required
Unlock the full potential of your property search with a free account! Here's what you'll gain immediate access to:
- Exclusive Access to Every Listing
- Personalized Search Experience
- Favorite Properties at Your Fingertips
- Stay Ahead with Email Alerts

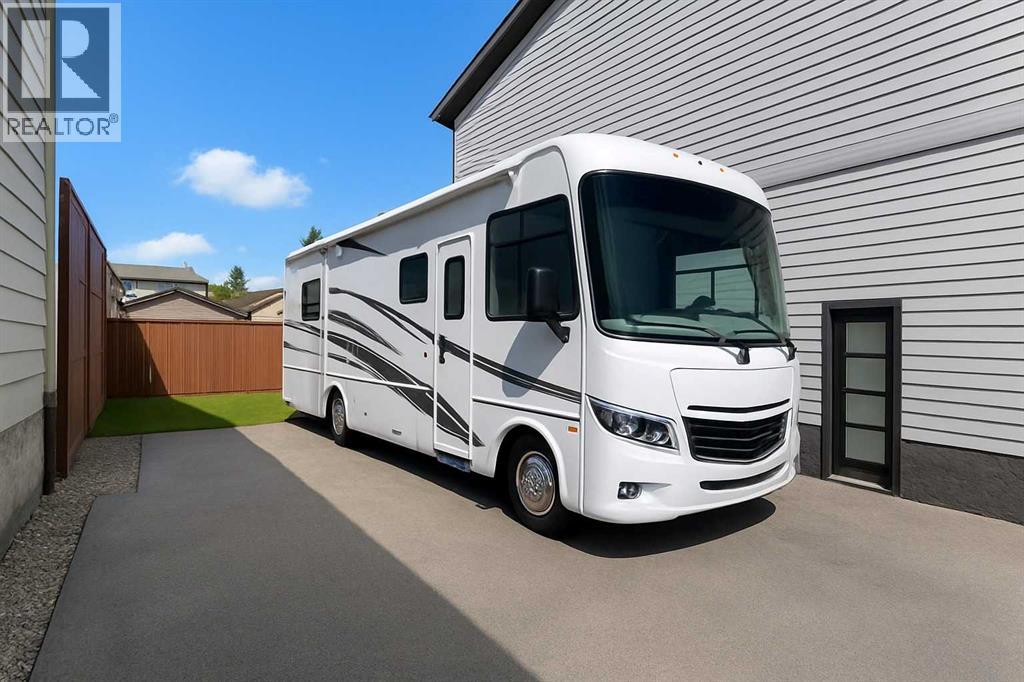
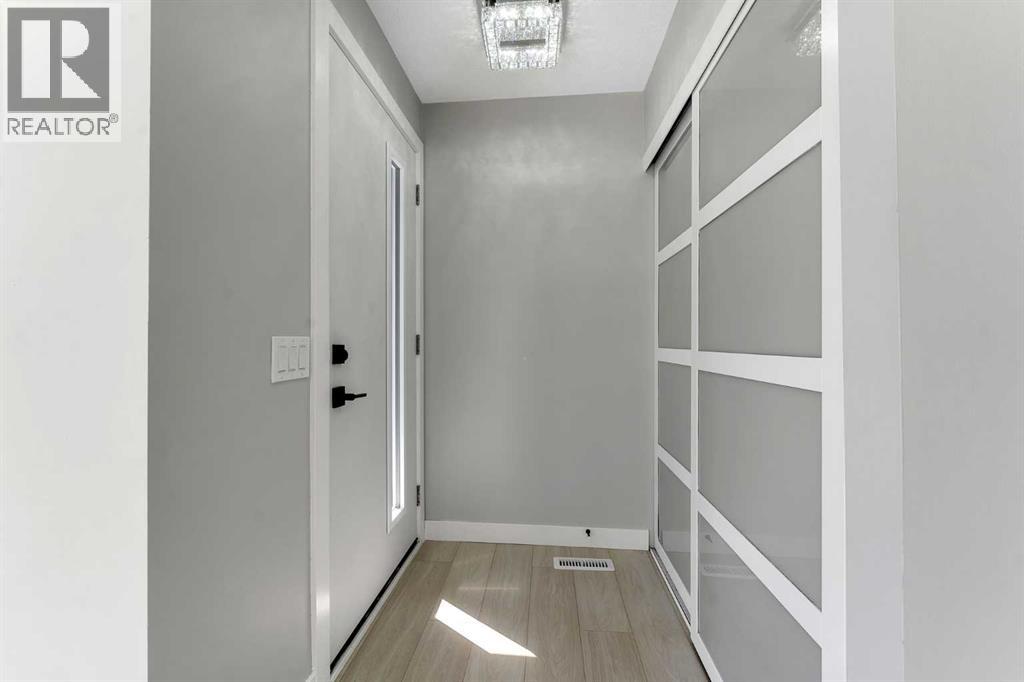


$529,900
73 Erin Woods Place SE
Calgary, Alberta, Alberta, T2B2W5
MLS® Number: A2251480
Property description
FULLY RENOVATED!! ILLEGAL SUITE BASEMENT!! SEPARATE ENTRANCE!! SEPARATE LAUNDRY ON BOTH LEVELS!! FULL EXTENDED DRIVEWAY!! 1600+ SQFT OF LIVING SPACE!! 4 BED 2.5 BATH!! Step inside to a bright main floor featuring a welcoming living area that flows into the dining space and breakfast nook. The kitchen showcases stainless steel appliances, quality cabinetry, and access to the backyard deck, perfect for outdoor gatherings. A convenient 2PC bath completes this level. Upstairs you’ll find 3 bedrooms and a 3PC bath, including a primary bedroom with walk-in closet. Laundry is also located on this level for added ease. The basement offers an illegal suite with a separate entrance, complete with a spacious rec room, kitchen, bedroom, 3PC bath, and its own laundry. Outside, enjoy a huge RV driveway along the side of the home plus a backyard deck for family fun. Located close to schools, shopping, and Erin Woods Park—this property combines comfort, convenience, and value. DON’T MISS OUT ON THIS INCREDIBLE OPPORTUNITY!!
Building information
Type
*****
Basement Features
*****
Basement Type
*****
Constructed Date
*****
Construction Material
*****
Construction Style Attachment
*****
Cooling Type
*****
Exterior Finish
*****
Flooring Type
*****
Foundation Type
*****
Half Bath Total
*****
Heating Fuel
*****
Heating Type
*****
Size Interior
*****
Stories Total
*****
Total Finished Area
*****
Land information
Amenities
*****
Fence Type
*****
Size Depth
*****
Size Frontage
*****
Size Irregular
*****
Size Total
*****
Rooms
Main level
Living room
*****
2pc Bathroom
*****
Dining room
*****
Breakfast
*****
Kitchen
*****
Basement
Kitchen
*****
3pc Bathroom
*****
Recreational, Games room
*****
Furnace
*****
Bedroom
*****
Second level
Bedroom
*****
3pc Bathroom
*****
Bedroom
*****
Bedroom
*****
Courtesy of Real Broker
Book a Showing for this property
Please note that filling out this form you'll be registered and your phone number without the +1 part will be used as a password.
