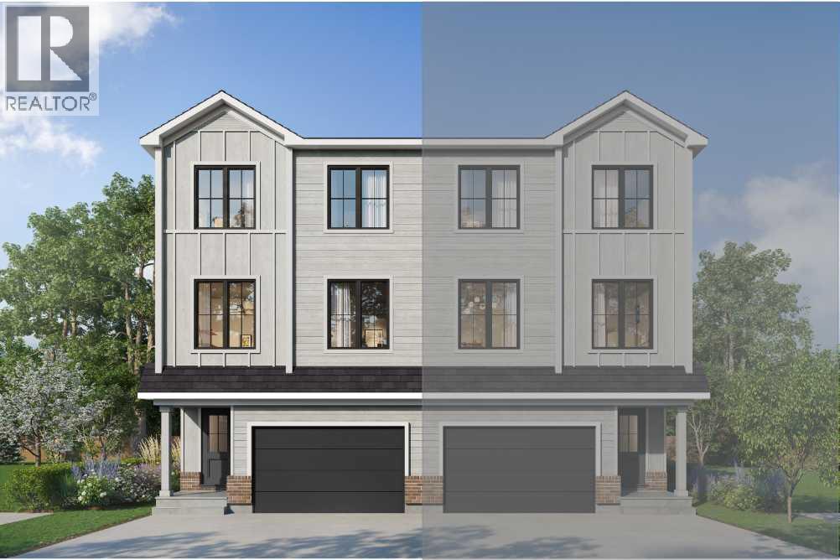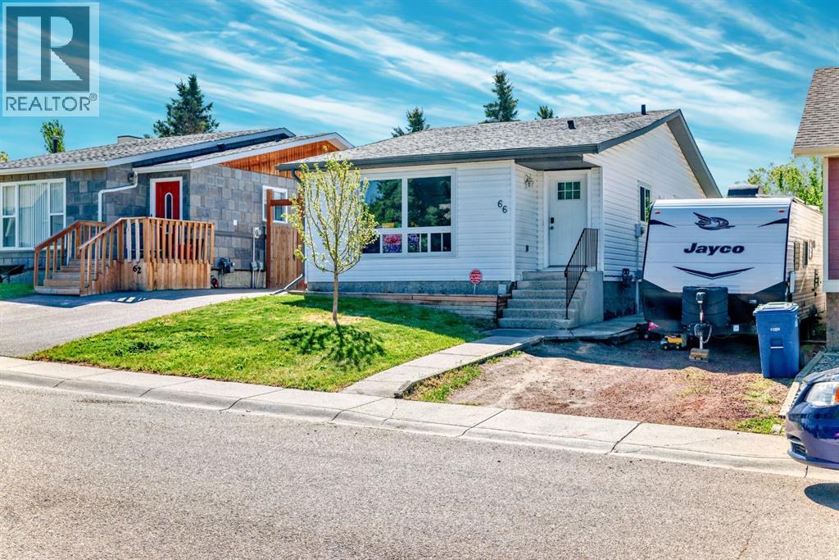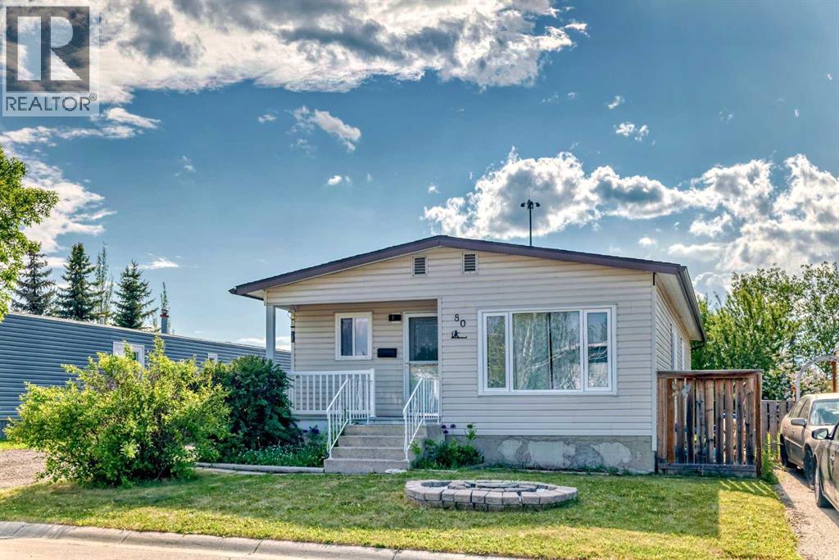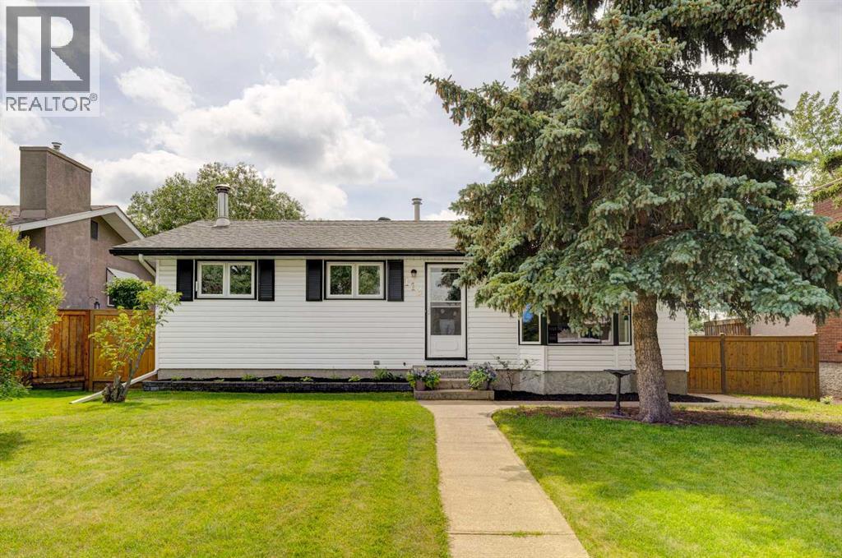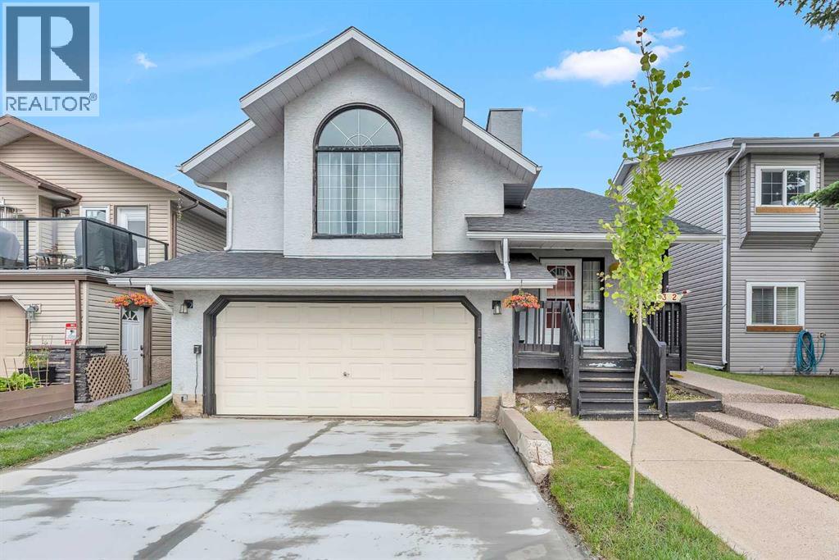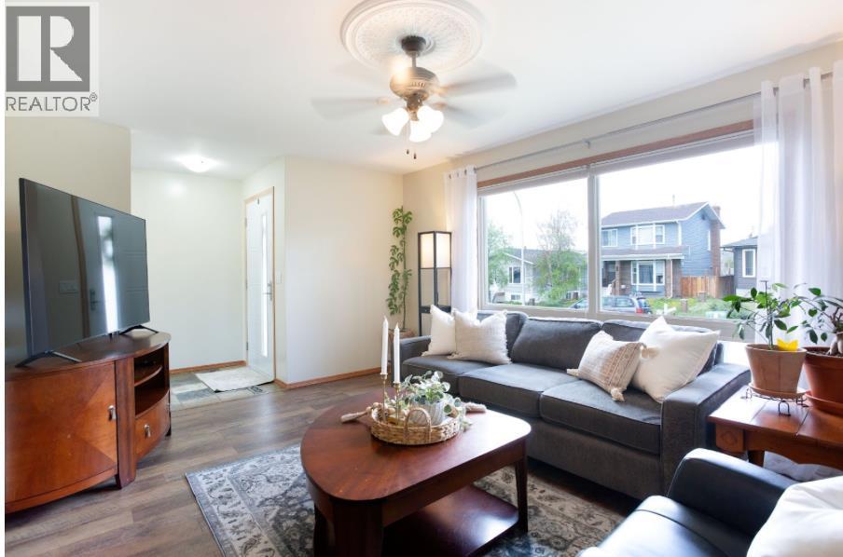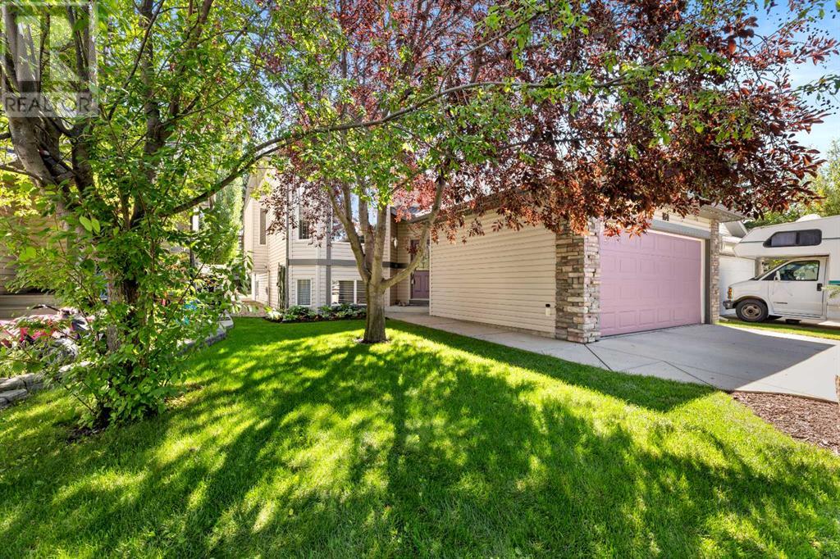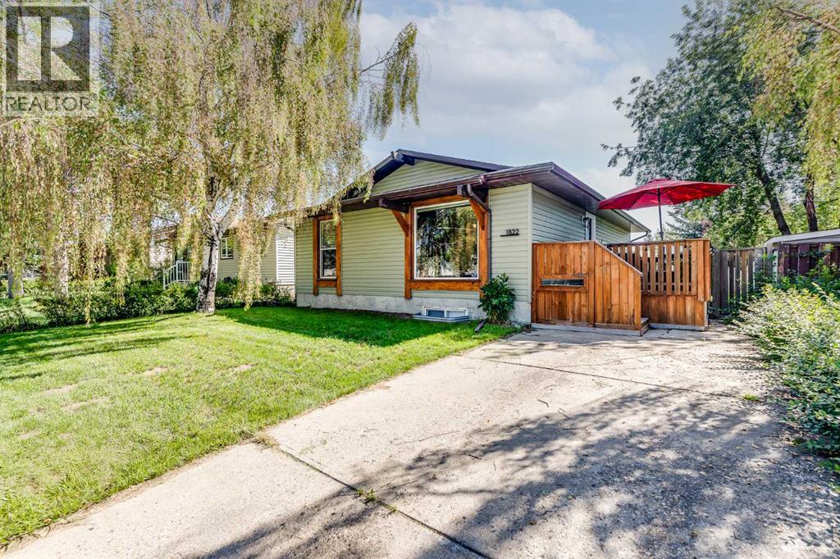Free account required
Unlock the full potential of your property search with a free account! Here's what you'll gain immediate access to:
- Exclusive Access to Every Listing
- Personalized Search Experience
- Favorite Properties at Your Fingertips
- Stay Ahead with Email Alerts
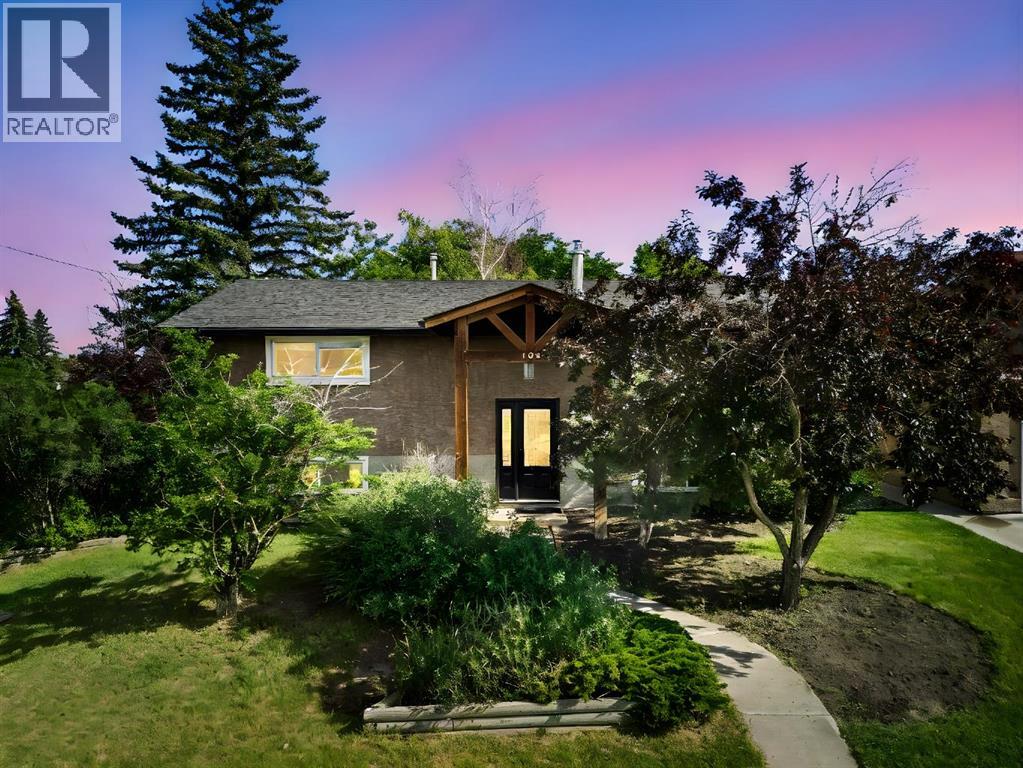
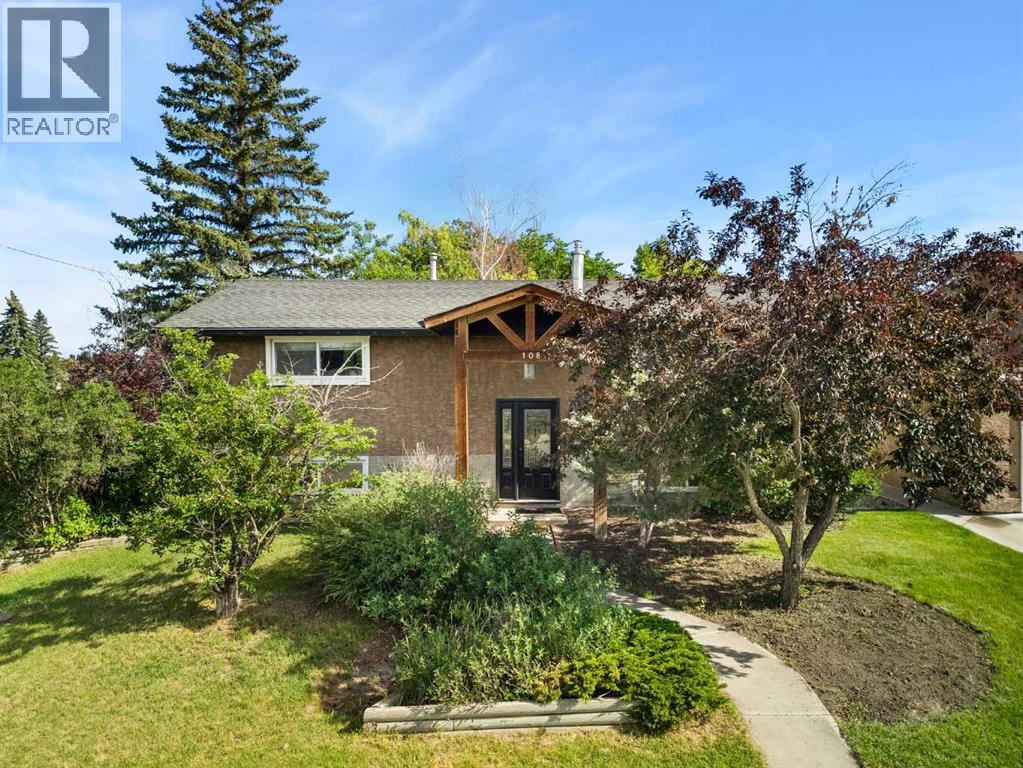
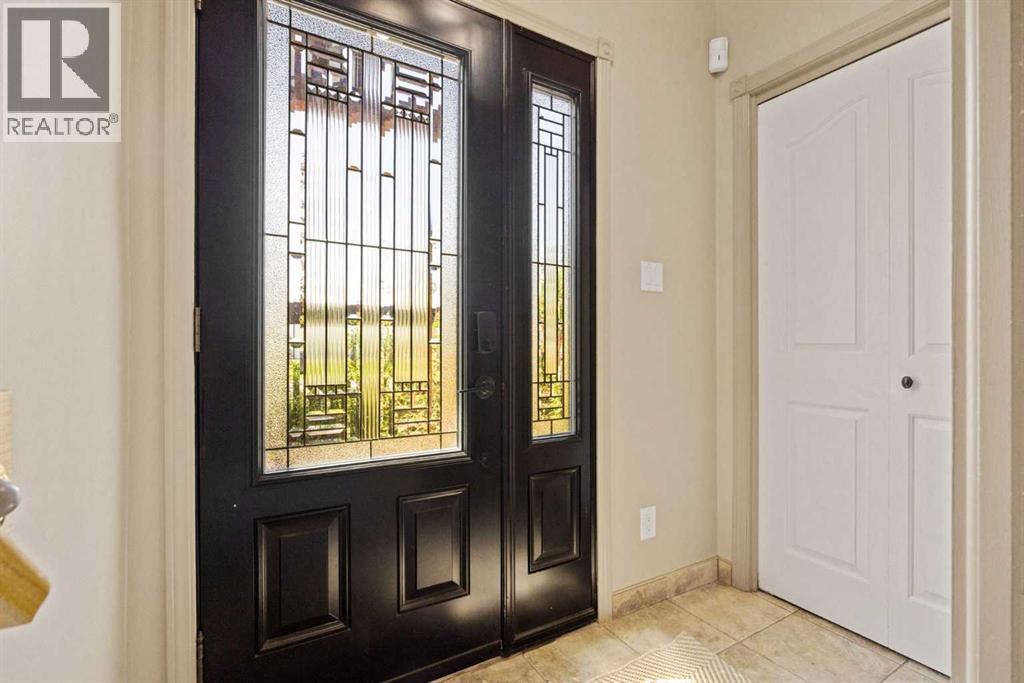
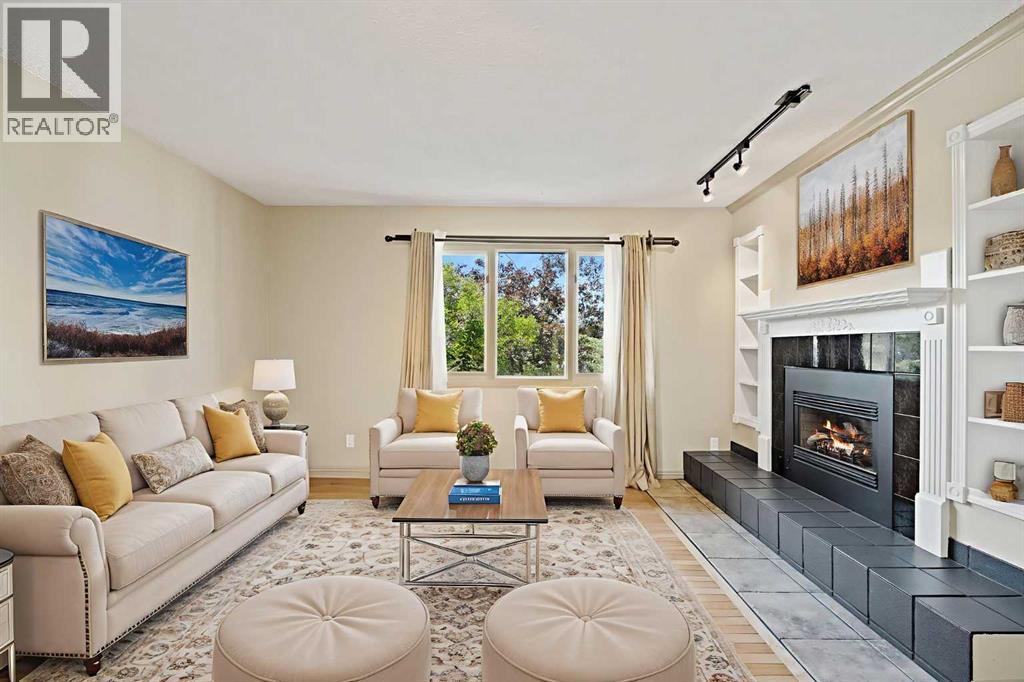
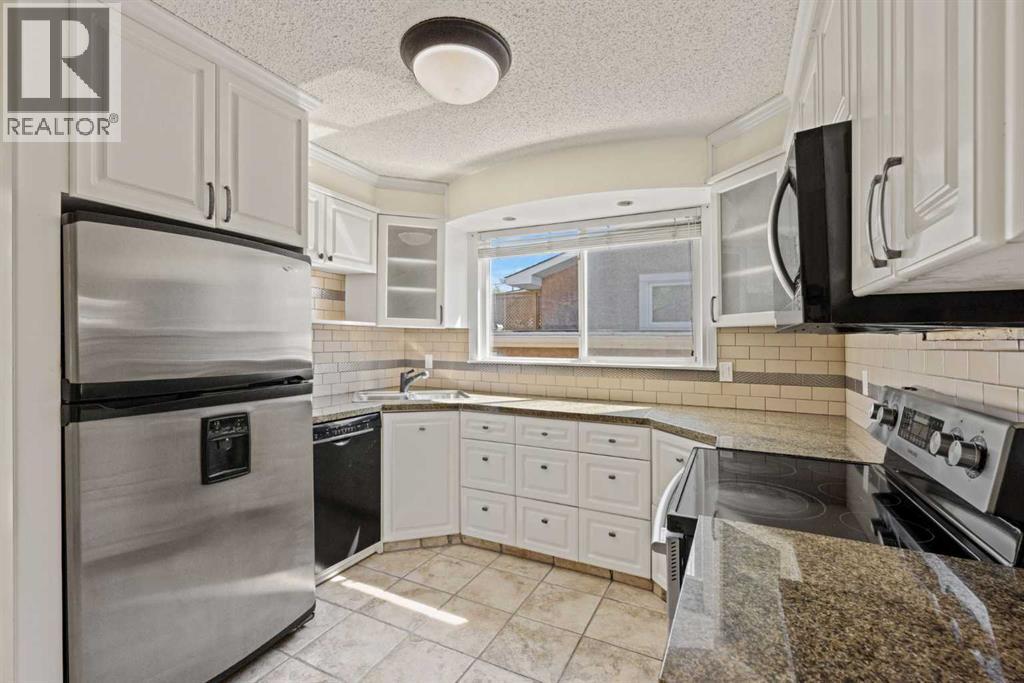
$489,000
108 Jensen Drive NE
Airdrie, Alberta, Alberta, T4B1P7
MLS® Number: A2251695
Property description
Here's your chance ! A Ideal Location to Operate your Home Business or START A DAYCARE, in this mature TRI-SCHOOL COMMUNITY OF JENSON. As you walk up you'll notice a custom Designed Timber Frame Covered Peak Entrance. The main level features a large Living Room with a gas fireplace with built cabinets and hardwood flooring. The Eat-In-Kitchen has floor to ceiling White Cabinets and granite counter tops, tile flooring. The Dining area leads to a covered deck that overlooks the well maintained mature landscaping that also features a custom Koi pond. The main level features 3 Generous Bedrooms with NEW CARPET, plus a 4 pc bathroom. Lower level Development hosts a FAMILY ROOM, RECREACTION ROOM, 4th BEDROOM, laundry with soaker sink. There ns a DOUBLE DETACHED GARAGE with separate area that you can utilize as a shop, green house or storage. Walking distance to ALL Amenities, School or easy access for commuters.
Building information
Type
*****
Appliances
*****
Architectural Style
*****
Basement Development
*****
Basement Type
*****
Constructed Date
*****
Construction Style Attachment
*****
Cooling Type
*****
Exterior Finish
*****
Fireplace Present
*****
FireplaceTotal
*****
Flooring Type
*****
Foundation Type
*****
Half Bath Total
*****
Heating Type
*****
Size Interior
*****
Total Finished Area
*****
Land information
Amenities
*****
Fence Type
*****
Size Depth
*****
Size Frontage
*****
Size Irregular
*****
Size Total
*****
Rooms
Main level
Bedroom
*****
4pc Bathroom
*****
Bedroom
*****
Primary Bedroom
*****
Kitchen
*****
Living room
*****
Lower level
3pc Bathroom
*****
Laundry room
*****
Bedroom
*****
Family room
*****
Recreational, Games room
*****
Courtesy of MaxWell Capital Realty
Book a Showing for this property
Please note that filling out this form you'll be registered and your phone number without the +1 part will be used as a password.
