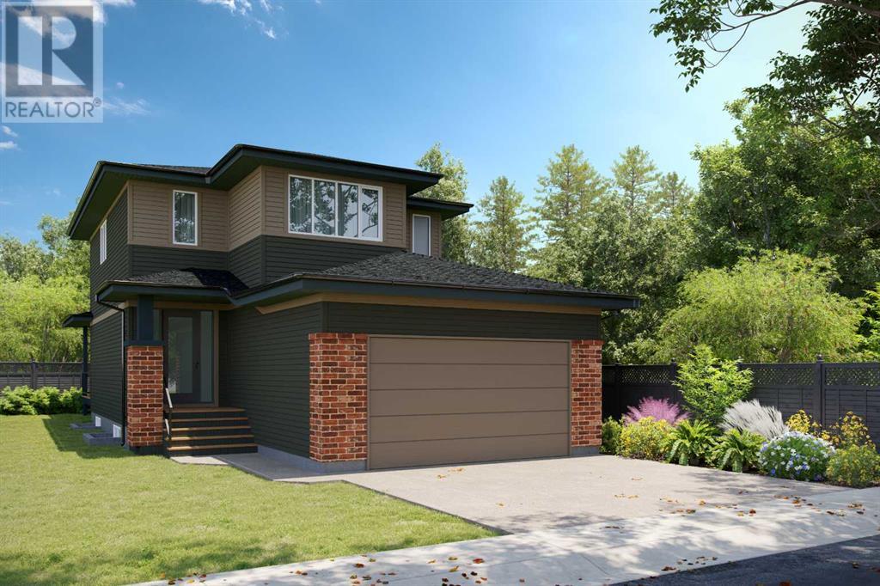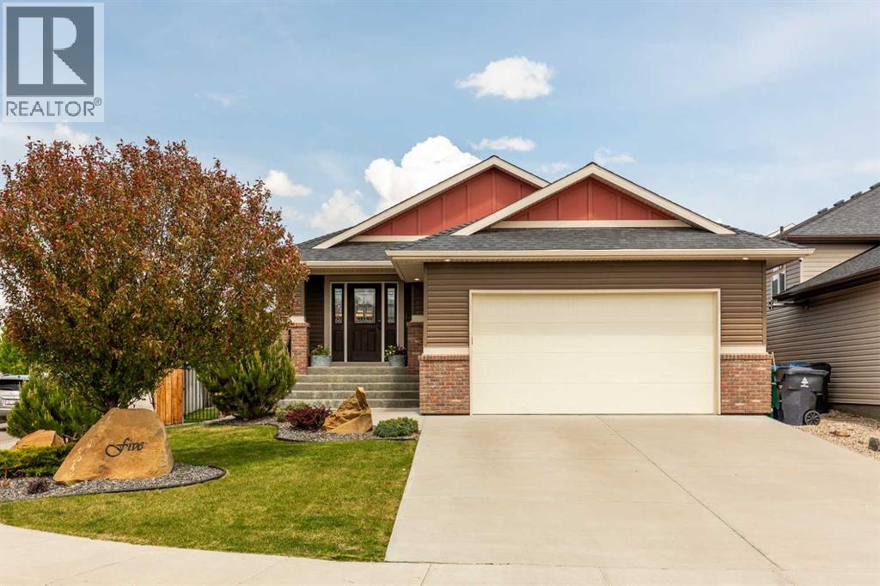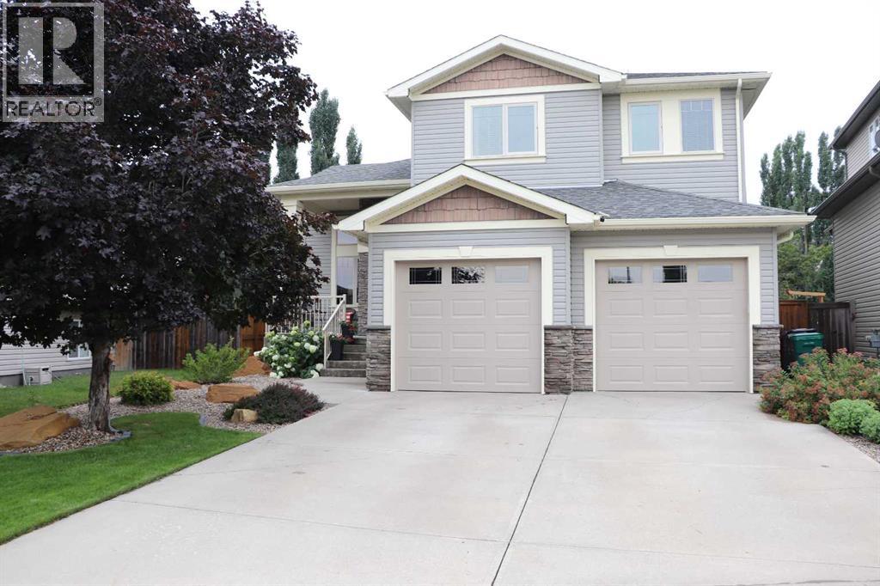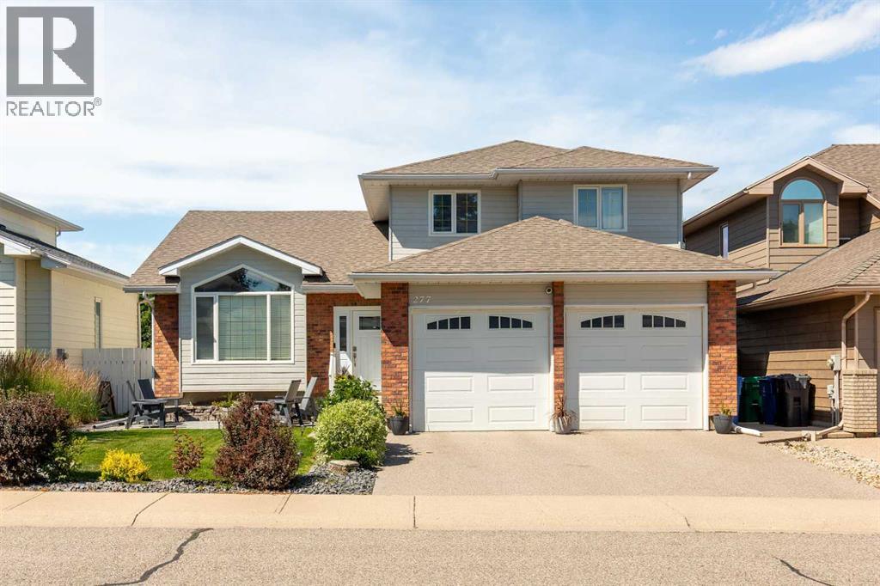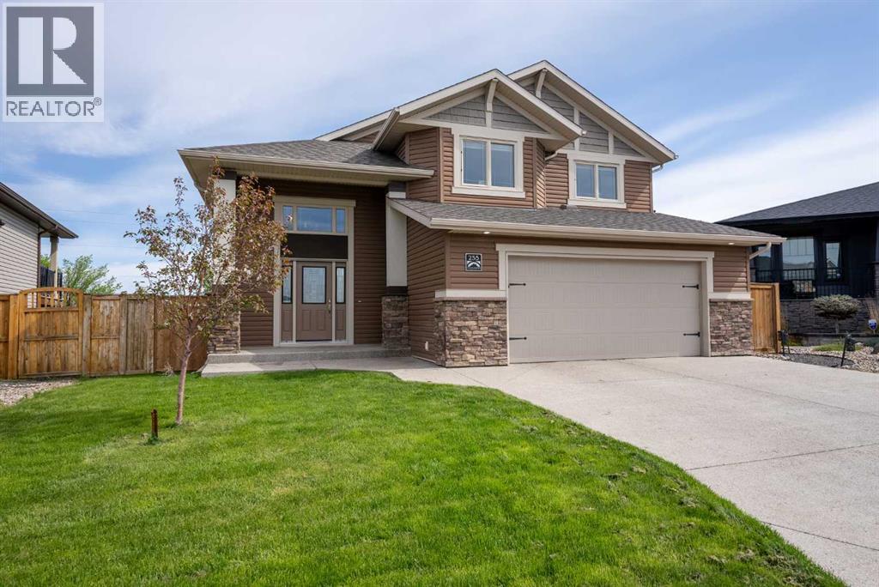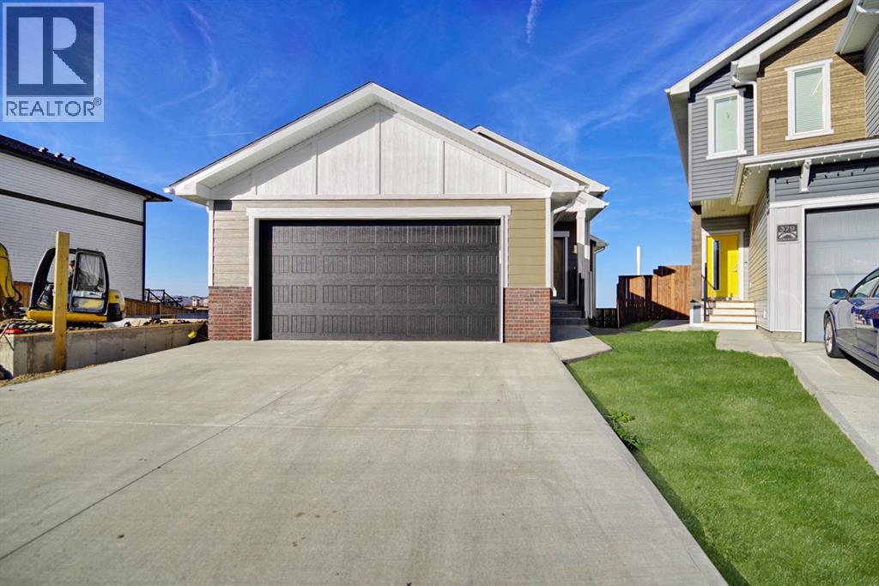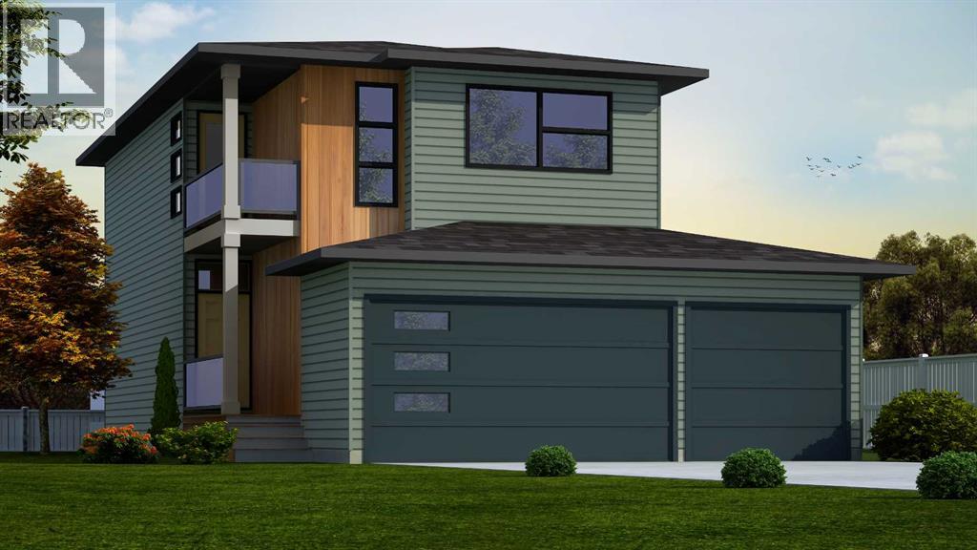Free account required
Unlock the full potential of your property search with a free account! Here's what you'll gain immediate access to:
- Exclusive Access to Every Listing
- Personalized Search Experience
- Favorite Properties at Your Fingertips
- Stay Ahead with Email Alerts
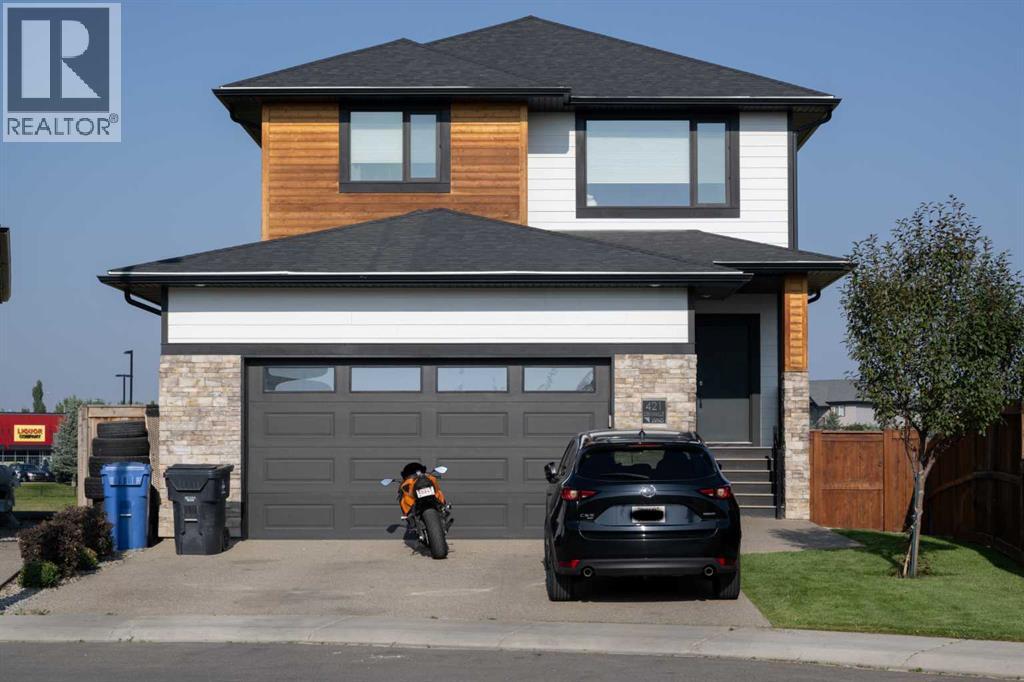
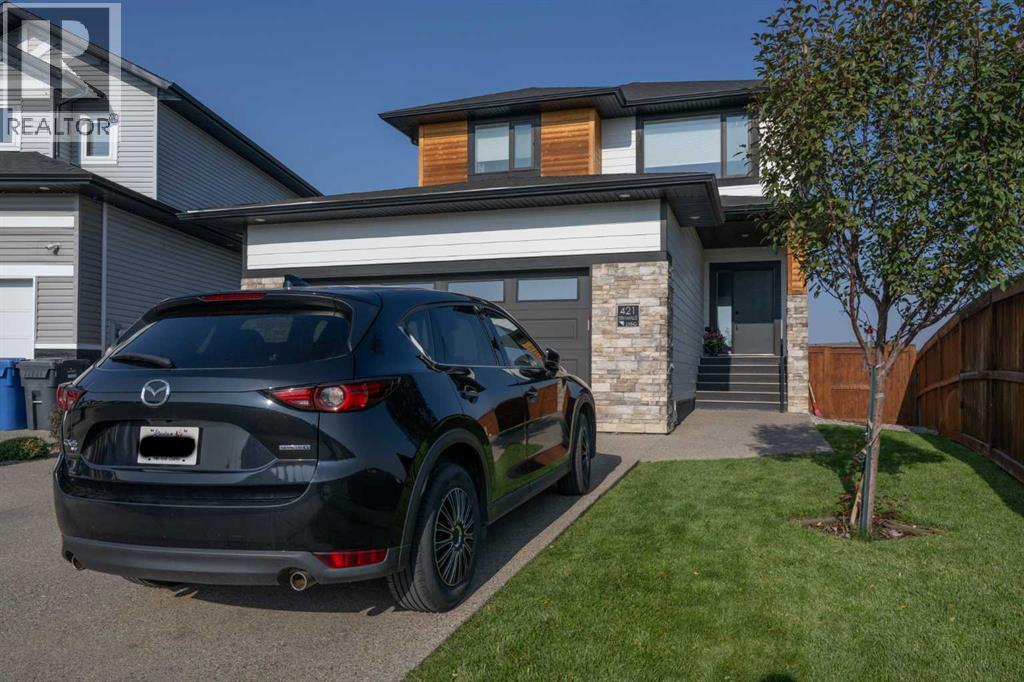
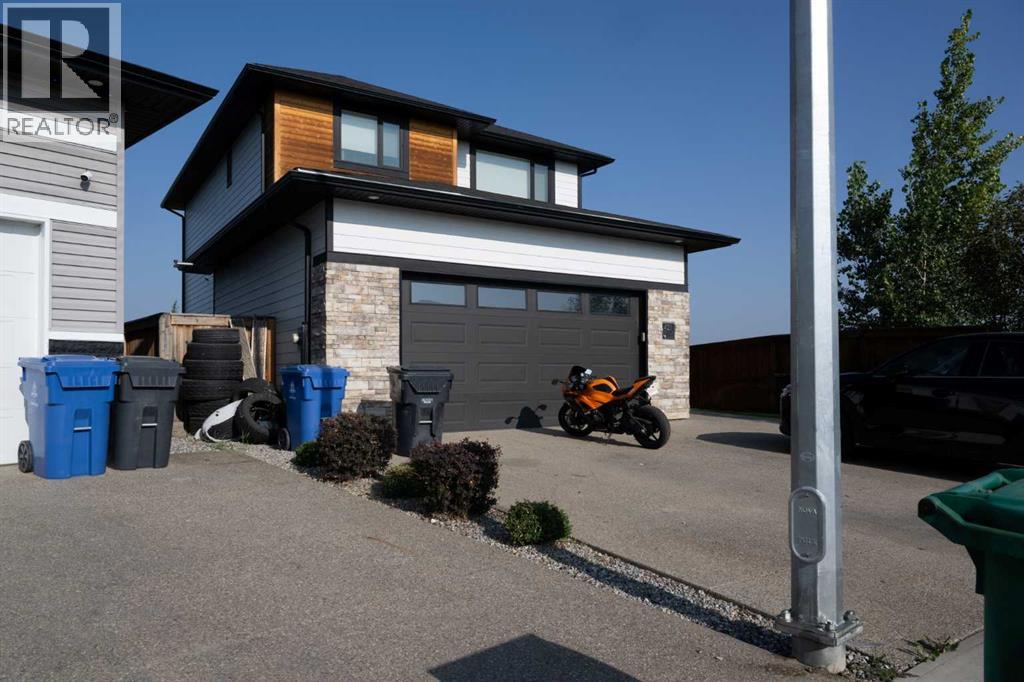
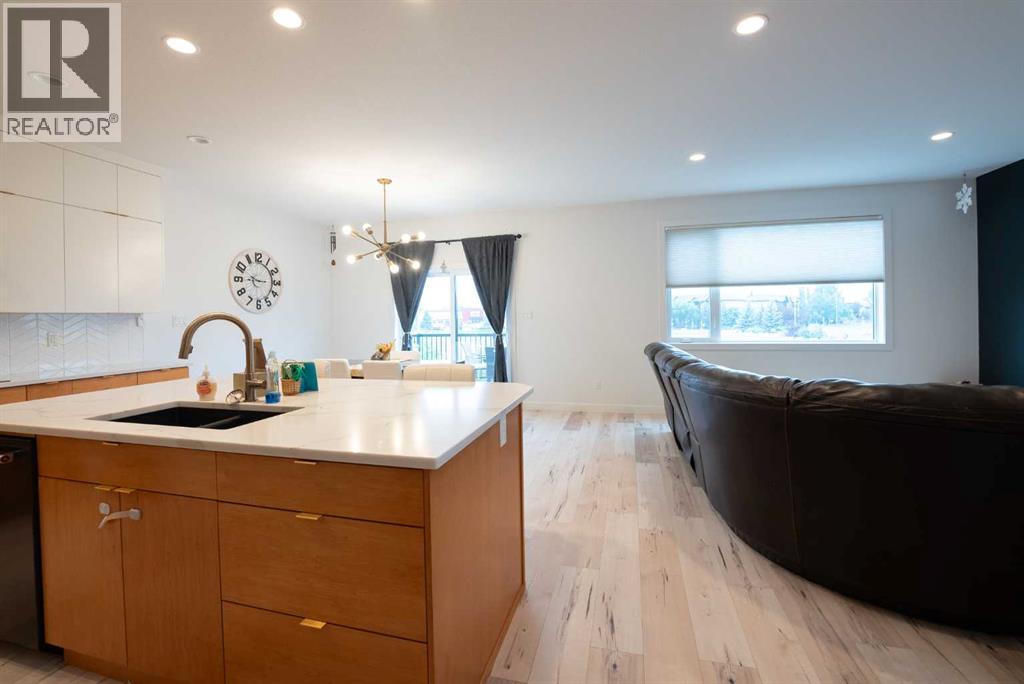
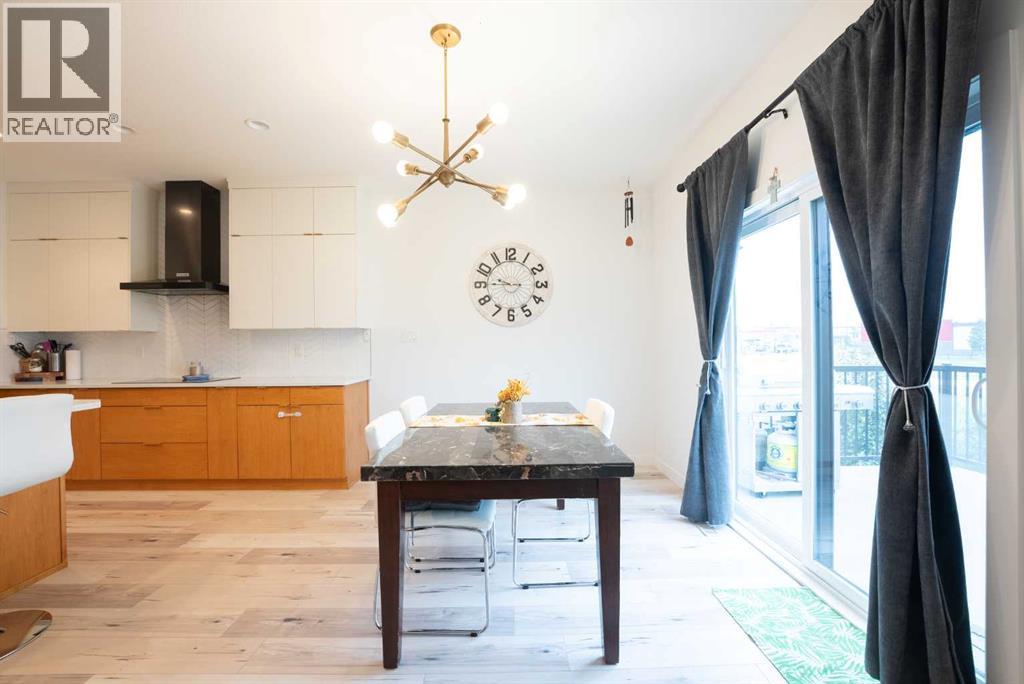
$656,900
421 Rivergrove Chase W
Lethbridge, Alberta, Alberta, T1K8E9
MLS® Number: A2251899
Property description
Welcome to 421 Rivergrove Chase, a stunning like-new home tucked away on an oversized pie lot in a quiet cul-de-sac, backing directly onto the dog park in sought-after Riverstone.This beautifully designed, fully developed two-storey walk-out offers nearly 2,000 sq. ft. of stylish and functional living space, with 4 bedrooms, 4 bathrooms, and room for the whole family to grow and thrive.Just over 4 years old, this home is loaded with modern upgrades: from the spacious front entry to the gourmet kitchen with quartz countertops, KitchenAid appliances, walk-thru pantry, and loads of cabinetry. The open-concept main floor features a bright living room with a gas fireplace and sliding doors to your partially covered deck — perfect for enjoying Riverstone's spectacular sunsets.Upstairs you'll find a convenient second-floor laundry, bonus room, and 3 spacious bedrooms including a serene primary suite with walk-in closet and spa-inspired ensuite.The walk-out basement is filled with natural light and offers even more living space with a large family room, a 4th bedroom, home office/workout space, and plenty of room to unwind or entertain.Enjoy the outdoors in your fully fenced and landscaped backyard, featuring a 10’x28’ aggregate patio, privacy fence, and pergola — all backing directly onto green space. This oversized lot offers ample room for kids, pets, and outdoor living.Additional features include: Double attached garage, Air conditioning, Central vac system, Located in a vibrant, family-friendly community. This is a rare opportunity to own a walk-out home on a premium lot in one of the city's most desirable neighbourhoods. Contact your favorite REALTOR ® to book a showing today!
Building information
Type
*****
Appliances
*****
Basement Development
*****
Basement Features
*****
Basement Type
*****
Constructed Date
*****
Construction Material
*****
Construction Style Attachment
*****
Cooling Type
*****
Exterior Finish
*****
Fireplace Present
*****
FireplaceTotal
*****
Flooring Type
*****
Foundation Type
*****
Half Bath Total
*****
Heating Fuel
*****
Heating Type
*****
Size Interior
*****
Stories Total
*****
Total Finished Area
*****
Land information
Amenities
*****
Fence Type
*****
Landscape Features
*****
Size Depth
*****
Size Frontage
*****
Size Irregular
*****
Size Total
*****
Rooms
Main level
Other
*****
Storage
*****
Pantry
*****
2pc Bathroom
*****
Other
*****
Living room
*****
Lower level
Den
*****
Living room
*****
4pc Bathroom
*****
Bedroom
*****
Second level
4pc Bathroom
*****
Other
*****
Primary Bedroom
*****
Bedroom
*****
4pc Bathroom
*****
Laundry room
*****
Bedroom
*****
Bonus Room
*****
Courtesy of eXp Realty of Canada
Book a Showing for this property
Please note that filling out this form you'll be registered and your phone number without the +1 part will be used as a password.

