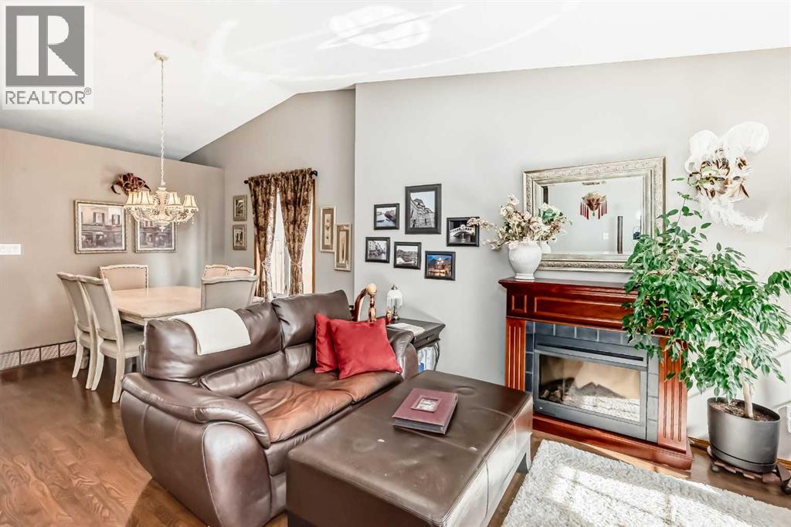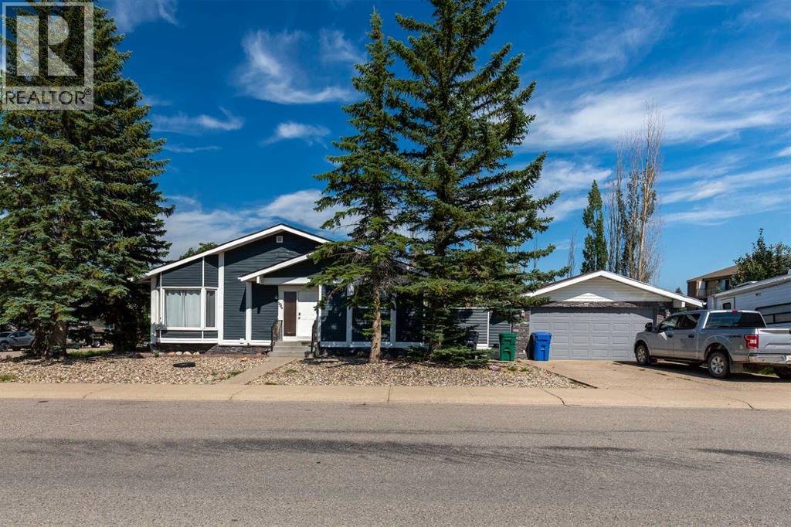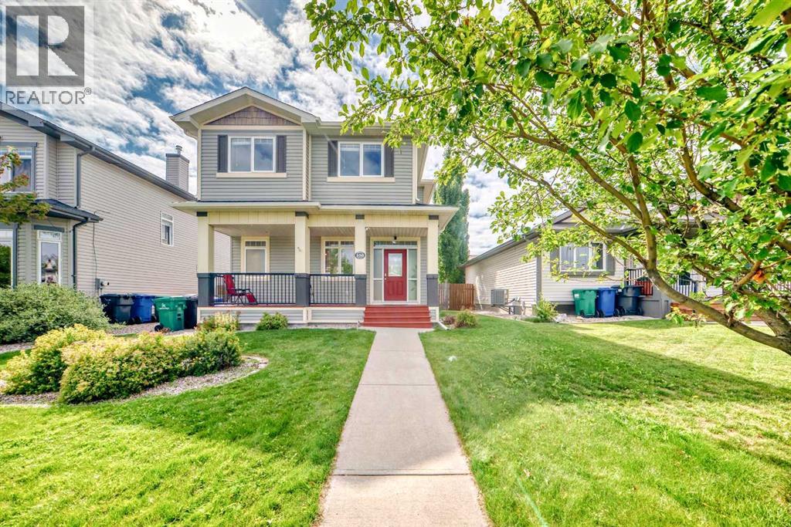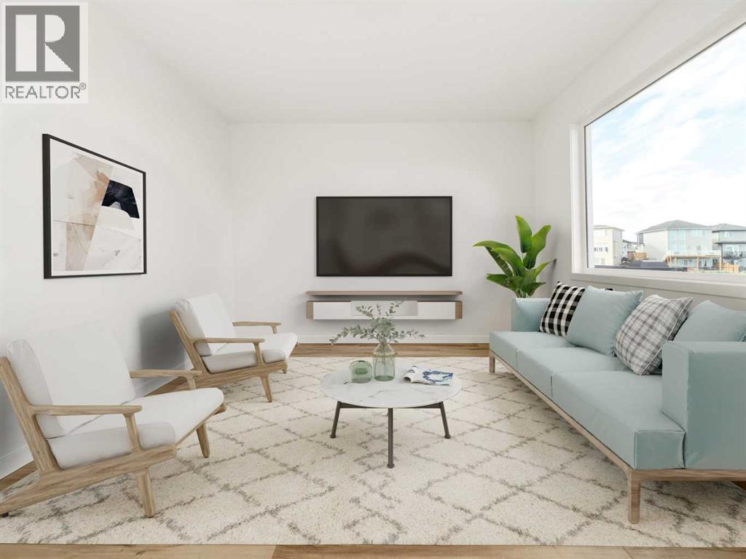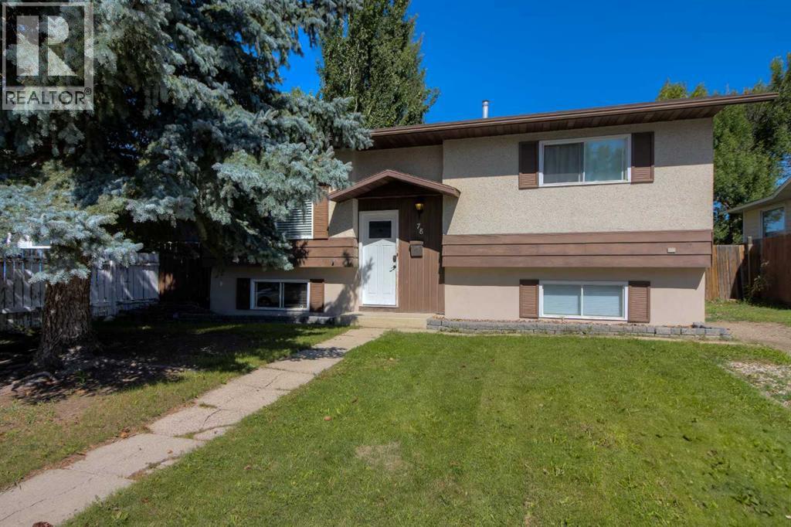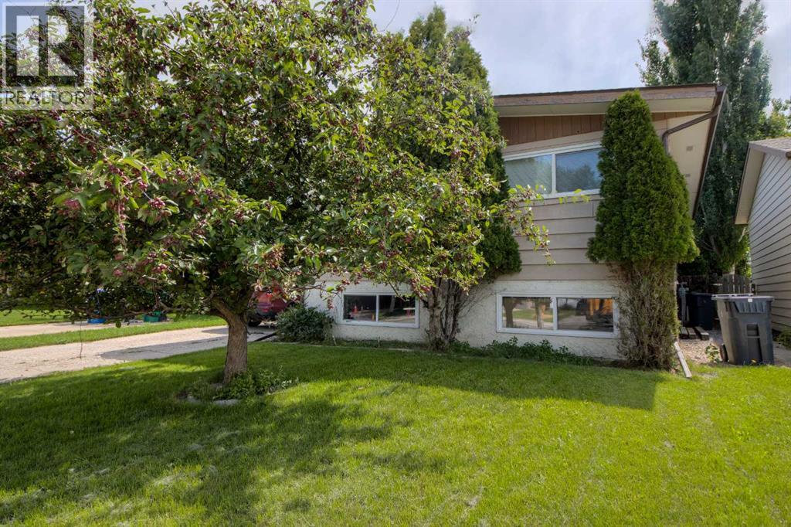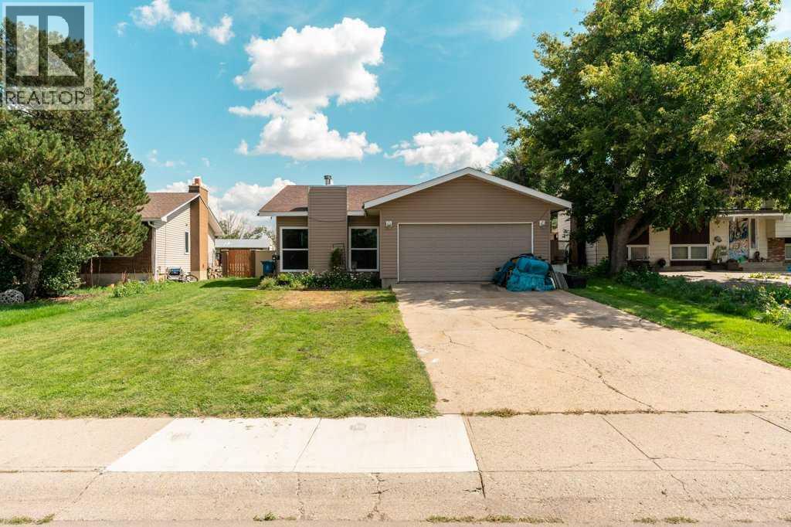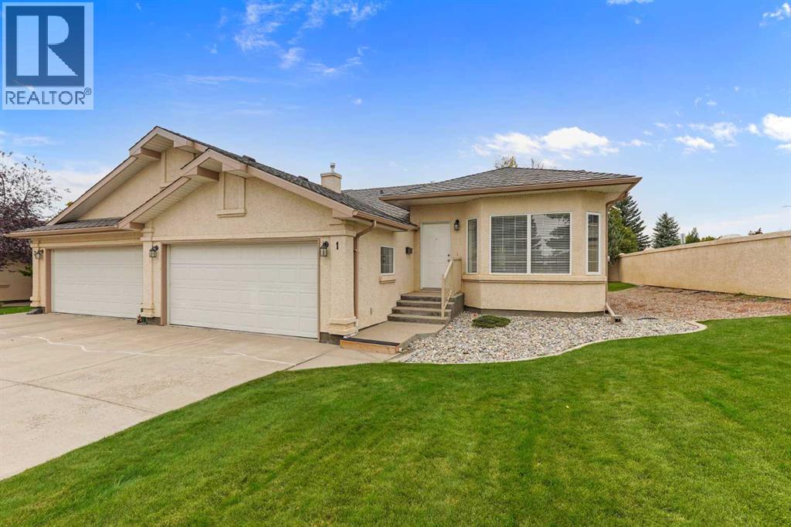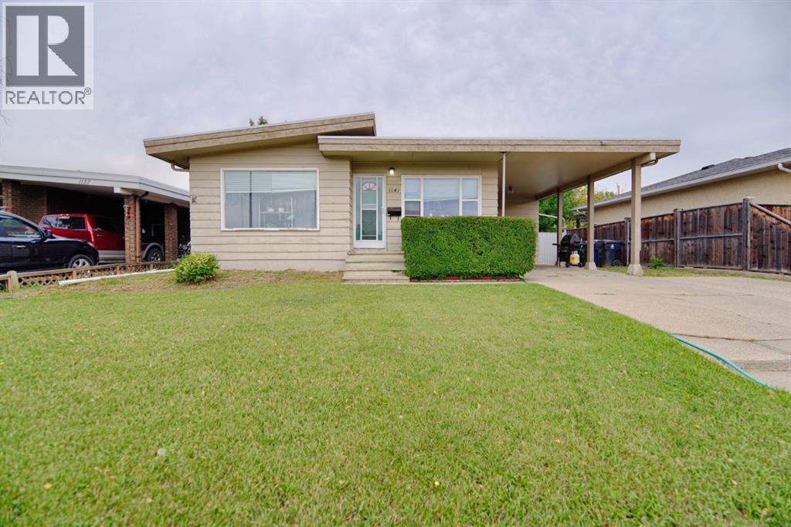Free account required
Unlock the full potential of your property search with a free account! Here's what you'll gain immediate access to:
- Exclusive Access to Every Listing
- Personalized Search Experience
- Favorite Properties at Your Fingertips
- Stay Ahead with Email Alerts
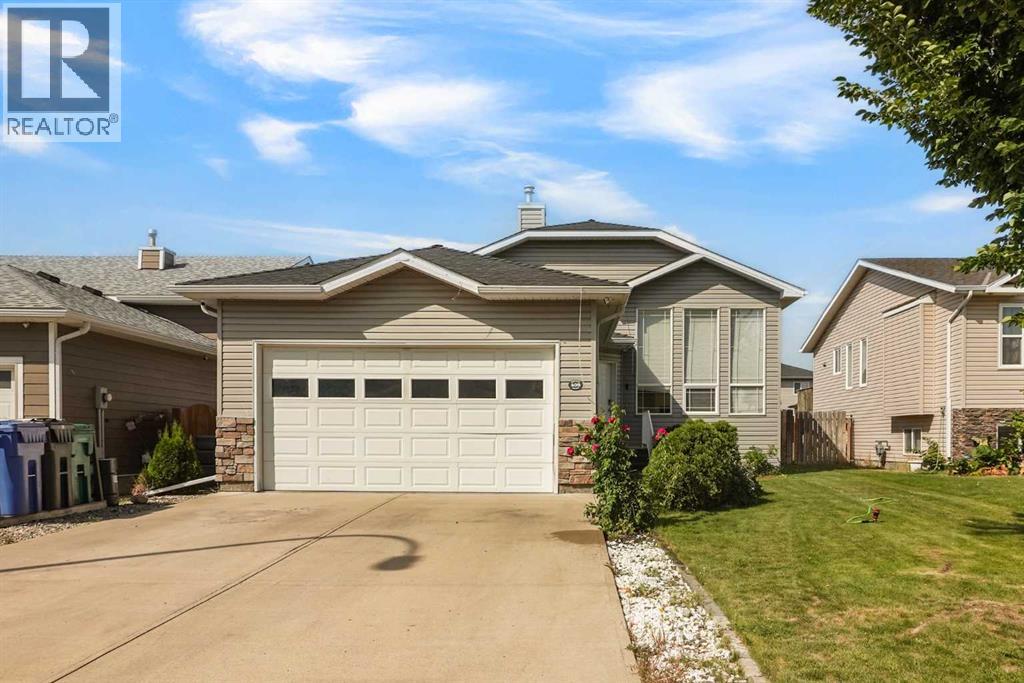
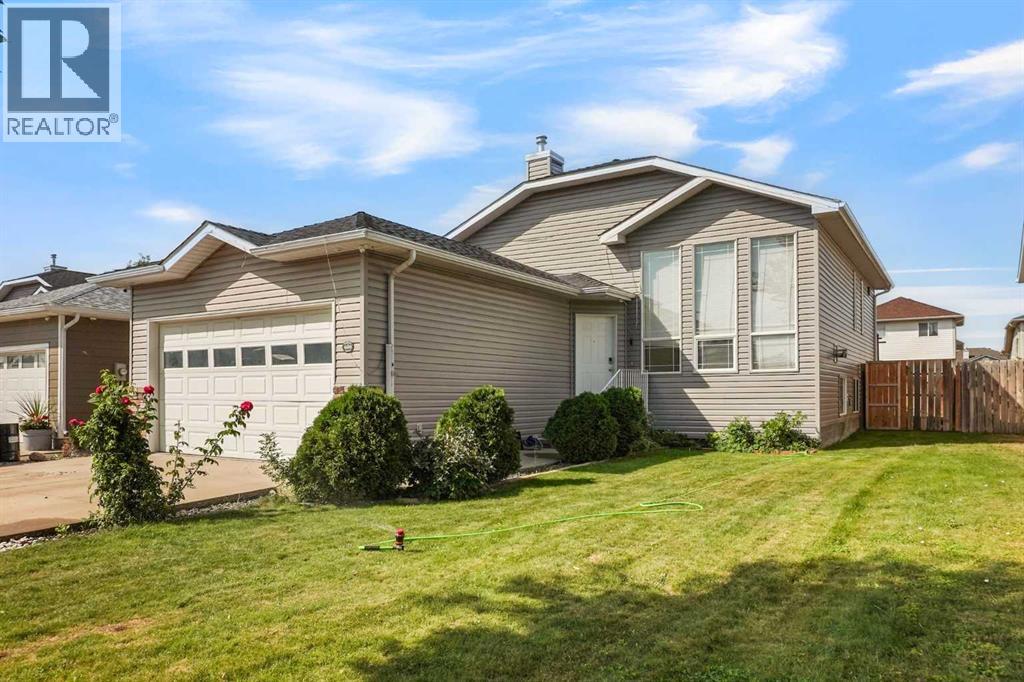
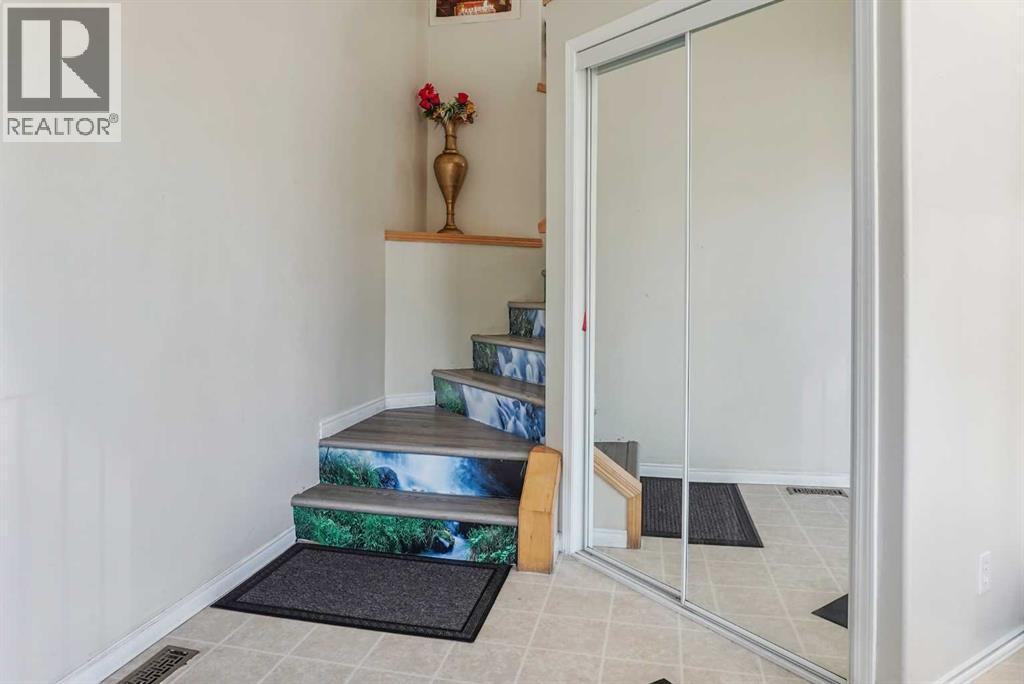
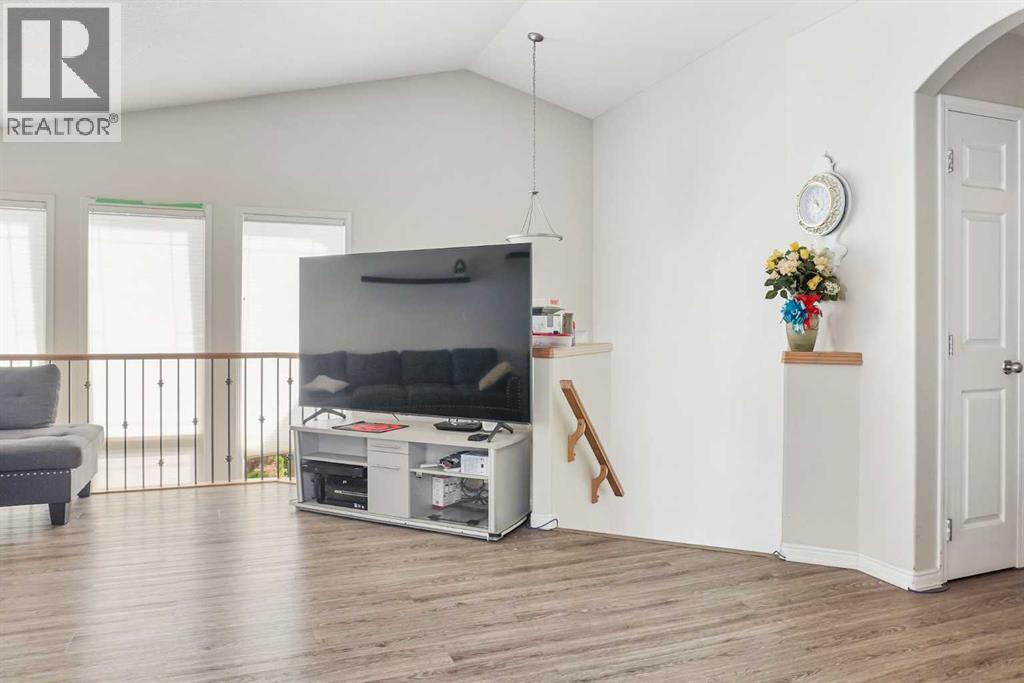
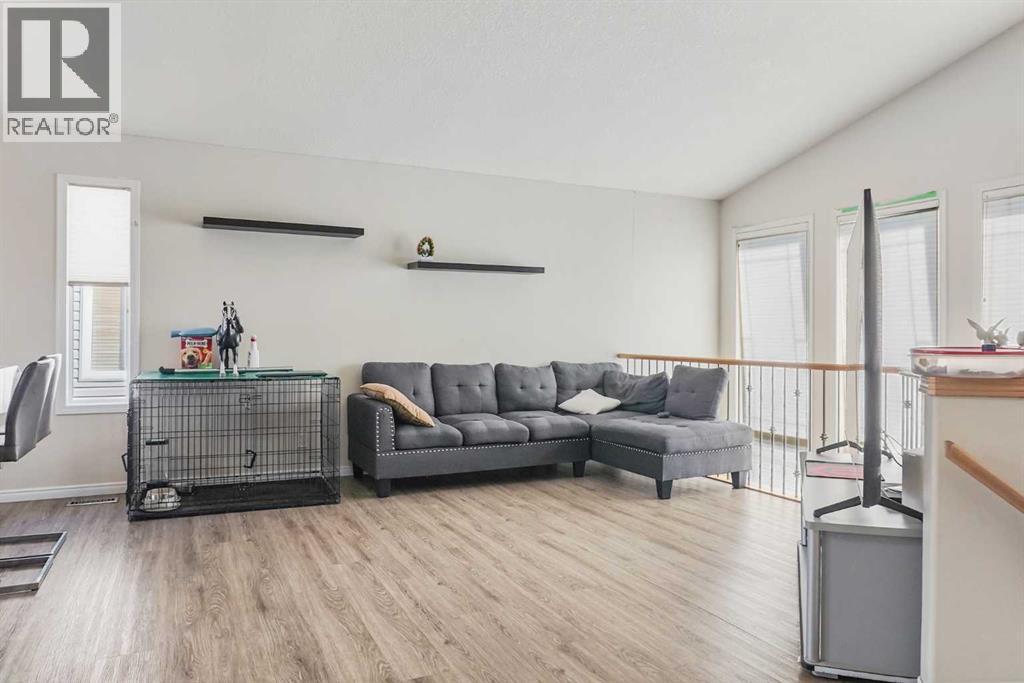
$439,000
409 Red Crow Boulevard W
Lethbridge, Alberta, Alberta, T1K7H8
MLS® Number: A2252000
Property description
Welcome to 409 Red Crow Blvd W! A great family home with 1,083 square feet of living space. This bi-level home has everything you need for your family. The main level features an open-concept layout with a living room, dining room, and kitchen. There's plenty of space here to cook, eat, and entertain. There's also two bedrooms on this level, including the primary which has a 3pc ensuite bath and a walk-in closet. There's an additional 4pc bathroom here as well. You can access the double garage from the foyer and the back deck will be a hit in the warmer southern Alberta months. Downstairs, you have a big family room that will be perfect for family movie nights. Two more bedrooms with walk in closets, a 4pc bathroom, and a utility/laundry room round out the basement. The backyard has plenty of green space for activities as well, so there will always be something to do. Don't wait — contact your favourite REALTOR® today!
Building information
Type
*****
Appliances
*****
Architectural Style
*****
Basement Development
*****
Basement Type
*****
Constructed Date
*****
Construction Style Attachment
*****
Cooling Type
*****
Exterior Finish
*****
Fireplace Present
*****
FireplaceTotal
*****
Flooring Type
*****
Foundation Type
*****
Half Bath Total
*****
Heating Type
*****
Size Interior
*****
Total Finished Area
*****
Land information
Amenities
*****
Fence Type
*****
Landscape Features
*****
Size Depth
*****
Size Frontage
*****
Size Irregular
*****
Size Total
*****
Rooms
Main level
Other
*****
Primary Bedroom
*****
Living room
*****
Kitchen
*****
Foyer
*****
Dining room
*****
Bedroom
*****
4pc Bathroom
*****
3pc Bathroom
*****
Basement
Furnace
*****
Family room
*****
Bedroom
*****
Bedroom
*****
4pc Bathroom
*****
Courtesy of Onyx Realty Ltd.
Book a Showing for this property
Please note that filling out this form you'll be registered and your phone number without the +1 part will be used as a password.
