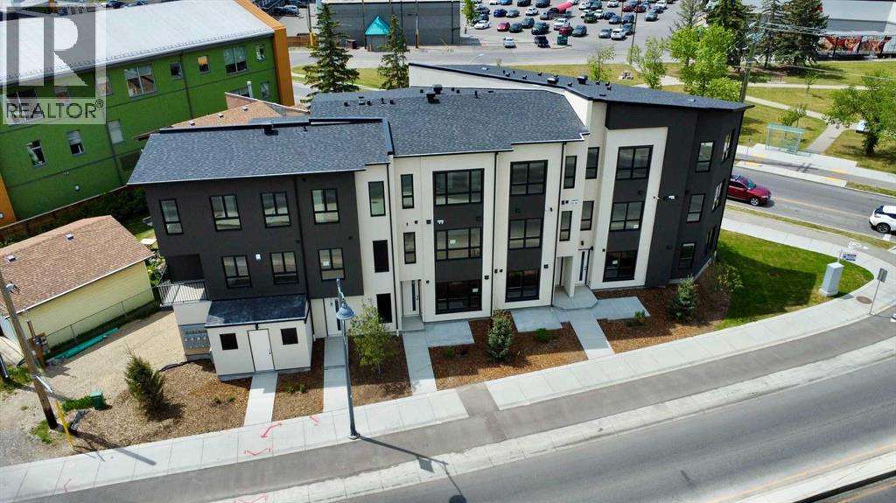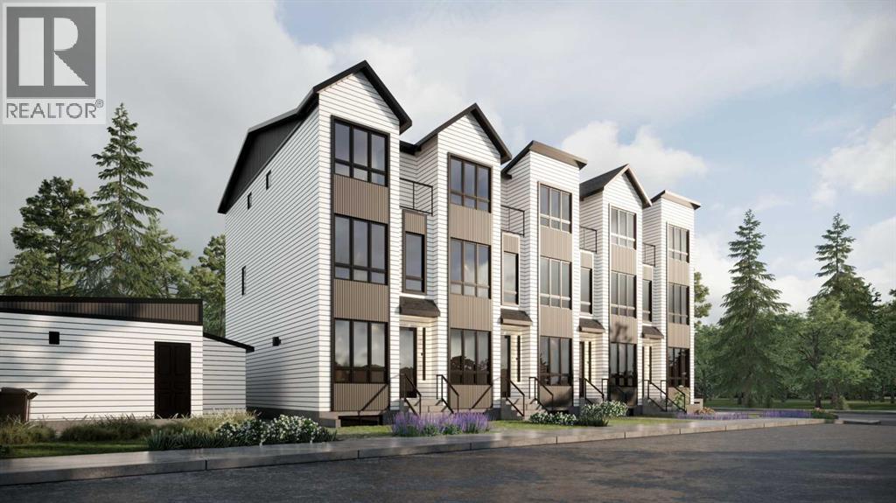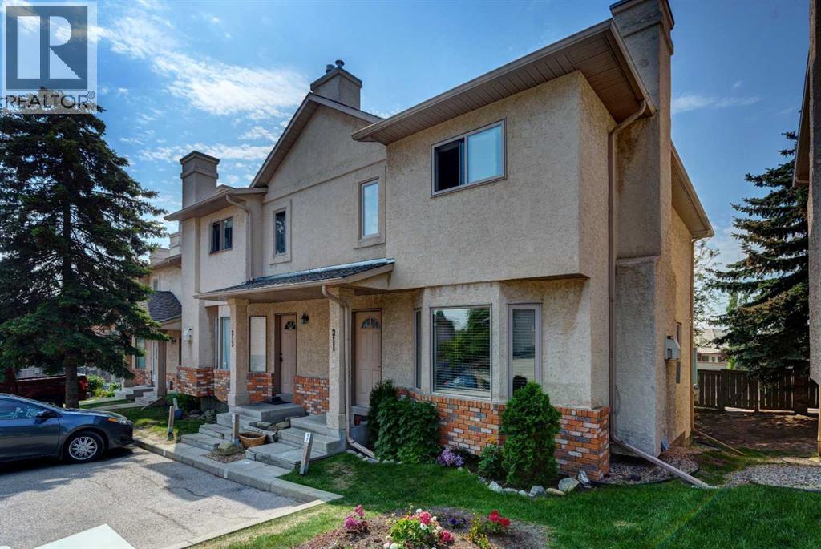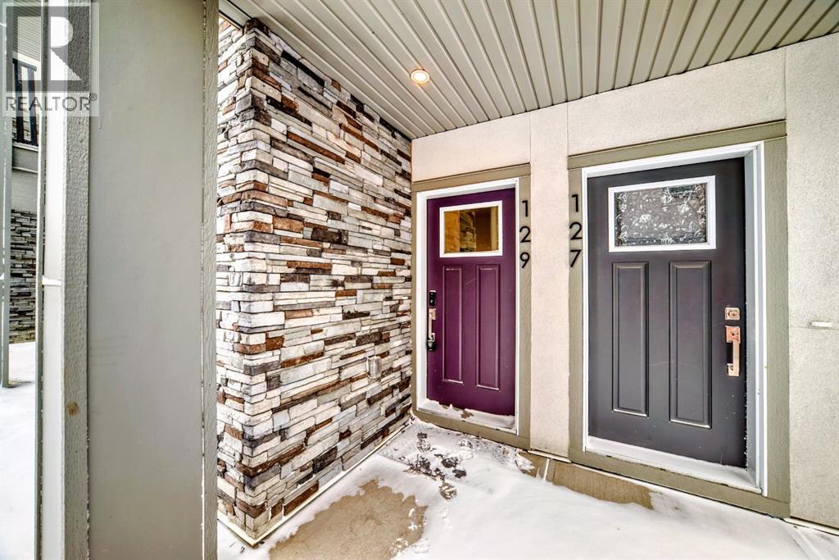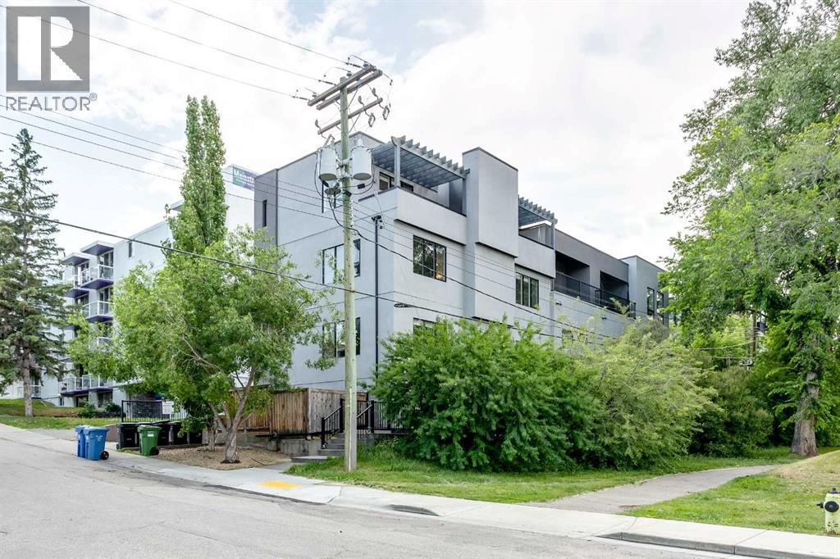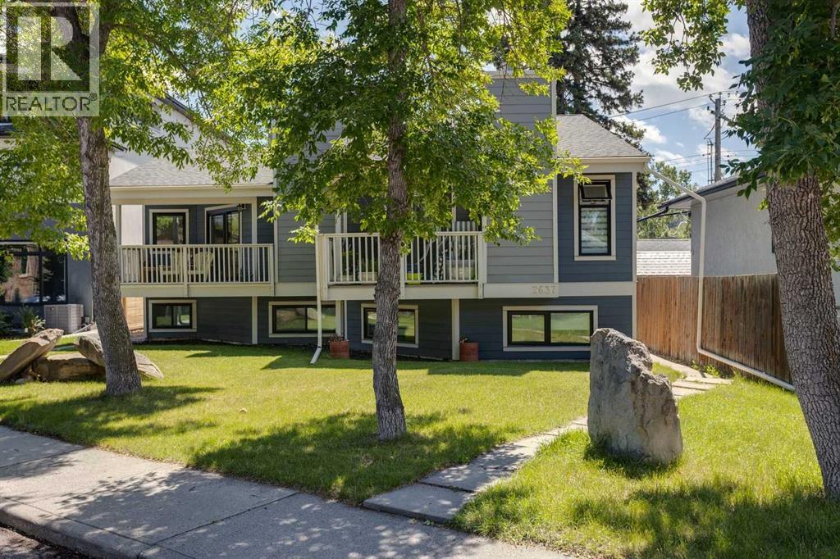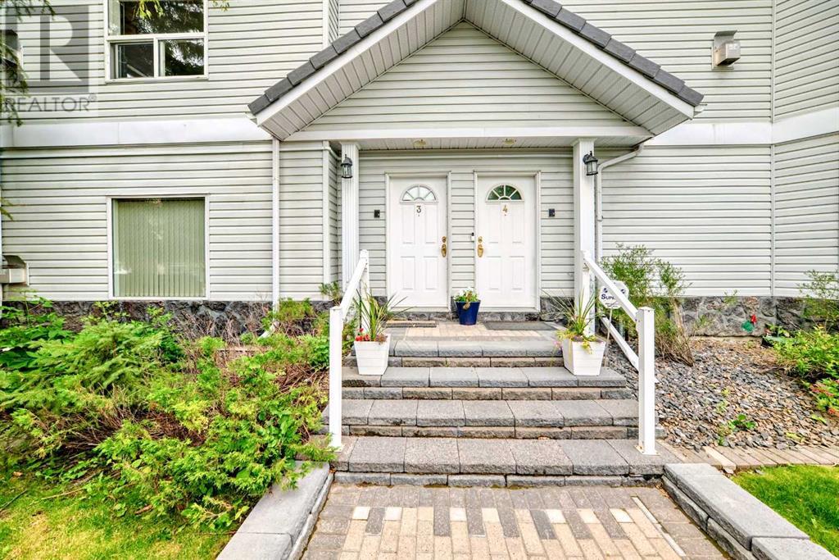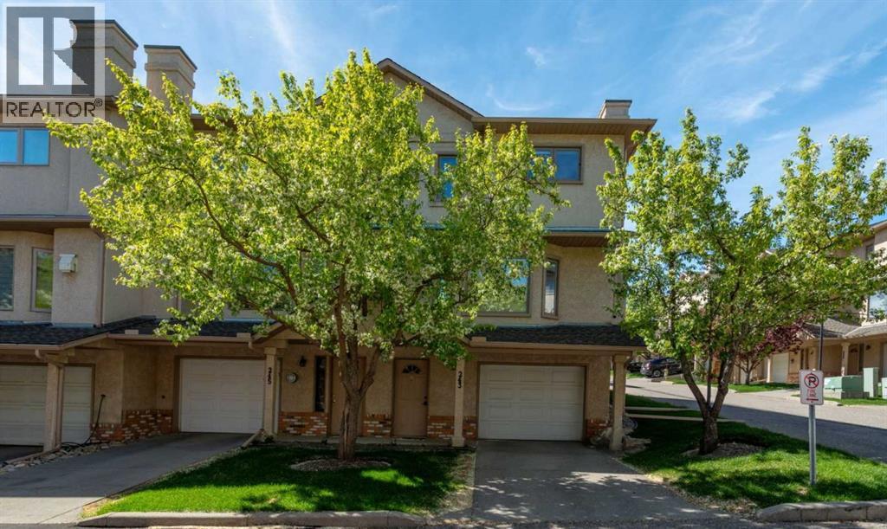Free account required
Unlock the full potential of your property search with a free account! Here's what you'll gain immediate access to:
- Exclusive Access to Every Listing
- Personalized Search Experience
- Favorite Properties at Your Fingertips
- Stay Ahead with Email Alerts
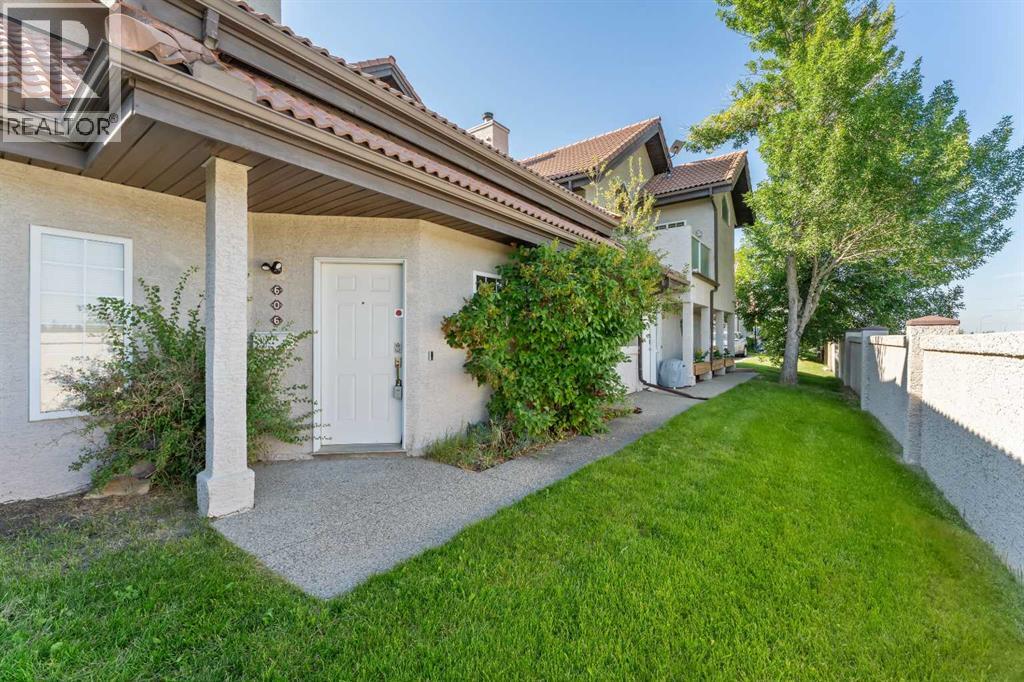
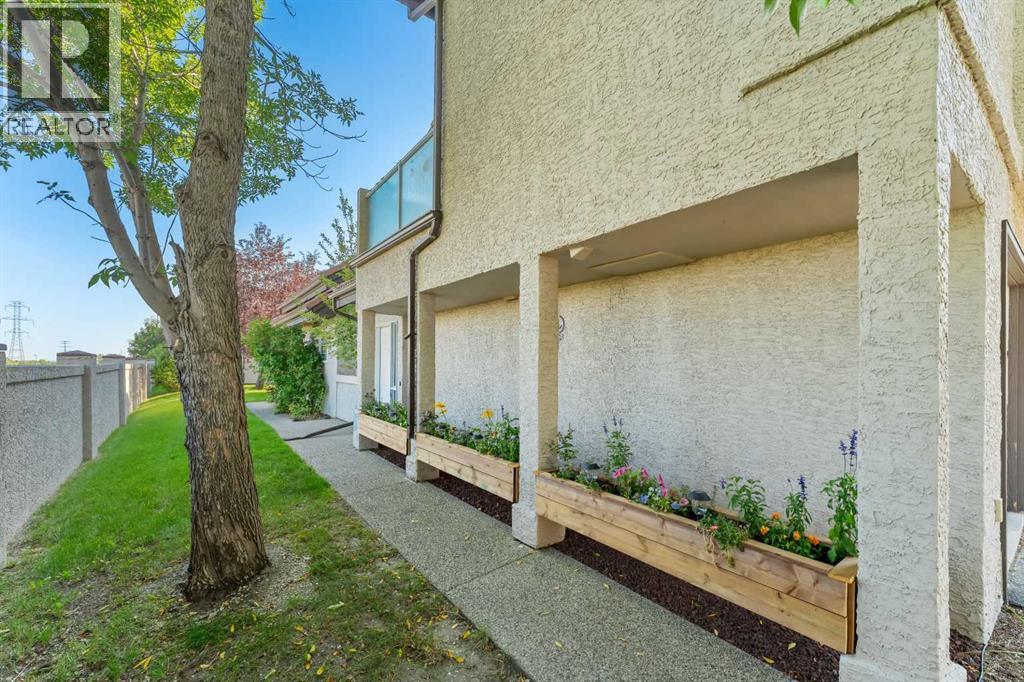
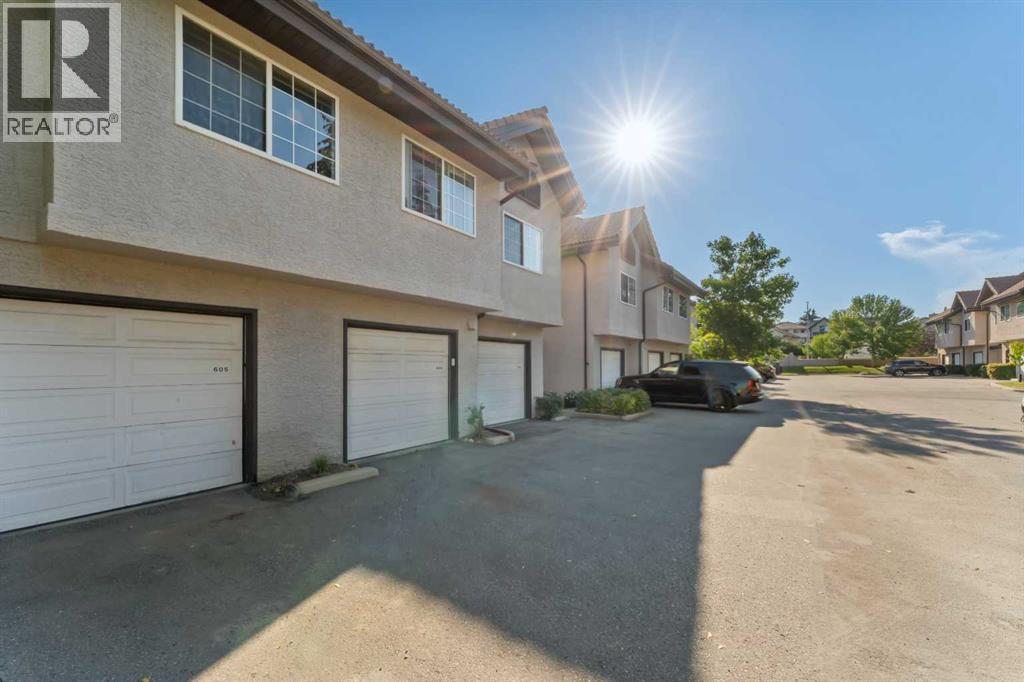
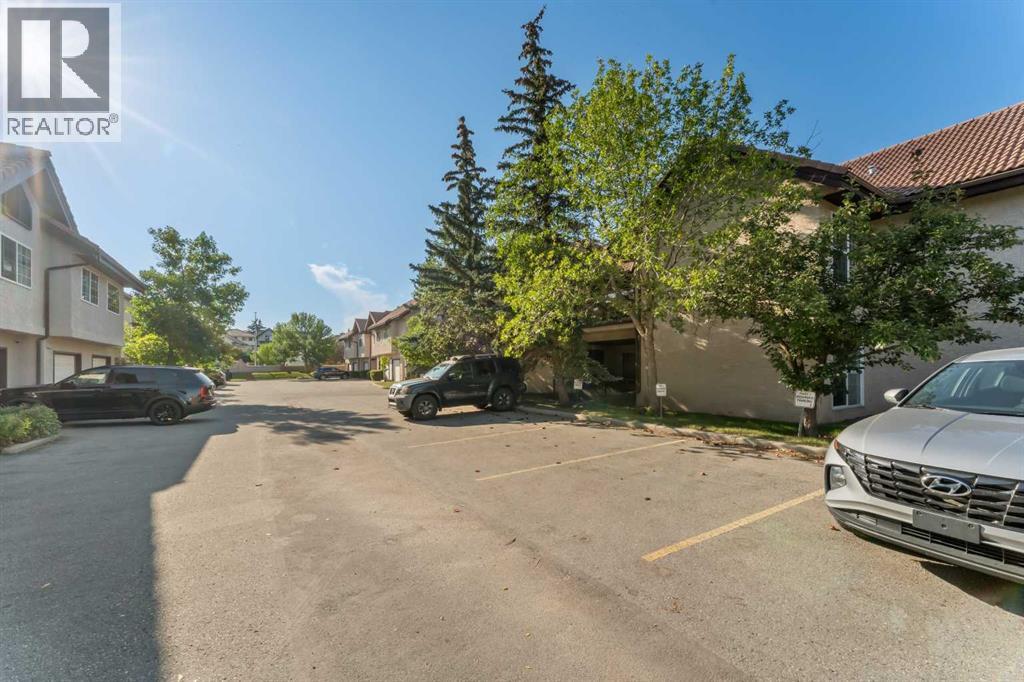
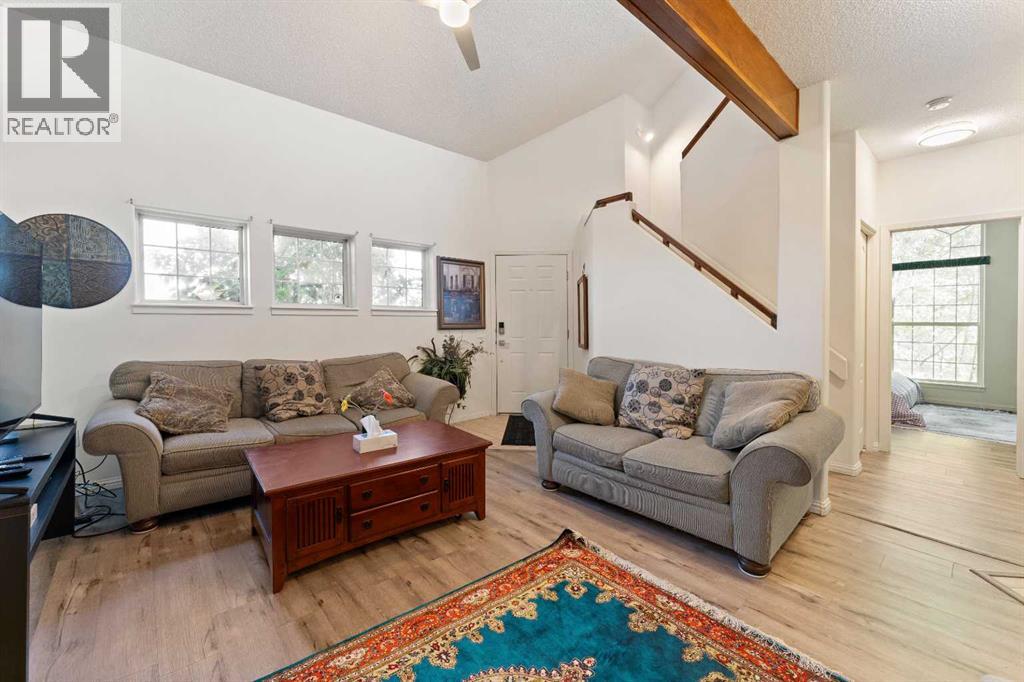
$420,000
606, 1997 Sirocco Drive SW
Calgary, Alberta, Alberta, T3H3E6
MLS® Number: A2252277
Property description
Beautiful Town Home in a great LOCATION in the desirable community of Signal Hill! Corner unit with greenery all around. Conveniently located within walking distance to Sirocco Train Station!! 2 story townhome featuring an open floor plan with Character, vaulted ceilings & tons of natural light. Main level has an open kitchen with raised eating area, dining room & living room with a cozy wood burning fireplace. Spacious main level Master bedroom with bright vaulted ceilings, walk-in closet & ensuite bath with an additional external door. Patio door leads to a covered patio perfect for summer entertaining. Upstairs offers a cozy bonus room/Den, second bedroom & a full bathroom with laundry. The oversized single attached garage gives you plenty of additional storage space. This is a well managed property with condo fees covering heat and water and also offers a club house for residents use for private events. Conveniently located walking distance to C-train station, shopping, schools, restaurants and professional services. A Great Place to call Home!! Check out our 3D VIRTUAL TOUR to ease your decision making process
Building information
Type
*****
Amenities
*****
Appliances
*****
Basement Type
*****
Constructed Date
*****
Construction Material
*****
Construction Style Attachment
*****
Cooling Type
*****
Exterior Finish
*****
Fireplace Present
*****
FireplaceTotal
*****
Flooring Type
*****
Foundation Type
*****
Half Bath Total
*****
Heating Fuel
*****
Heating Type
*****
Size Interior
*****
Stories Total
*****
Total Finished Area
*****
Land information
Amenities
*****
Fence Type
*****
Size Total
*****
Rooms
Main level
Primary Bedroom
*****
Living room
*****
Kitchen
*****
Dining room
*****
4pc Bathroom
*****
Second level
Family room
*****
Bedroom
*****
3pc Bathroom
*****
Courtesy of Maara Realty Inc
Book a Showing for this property
Please note that filling out this form you'll be registered and your phone number without the +1 part will be used as a password.
