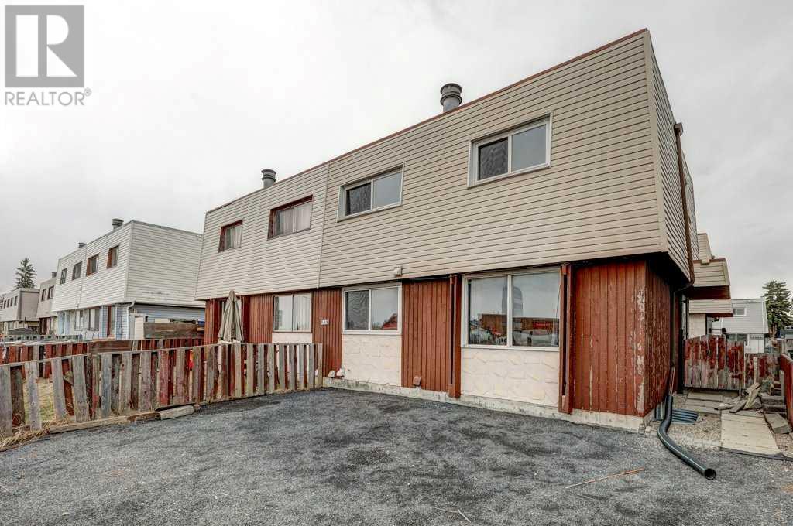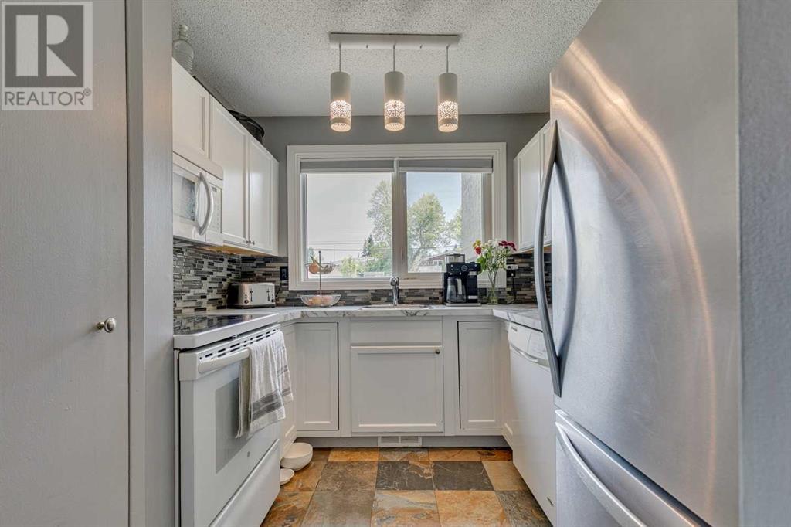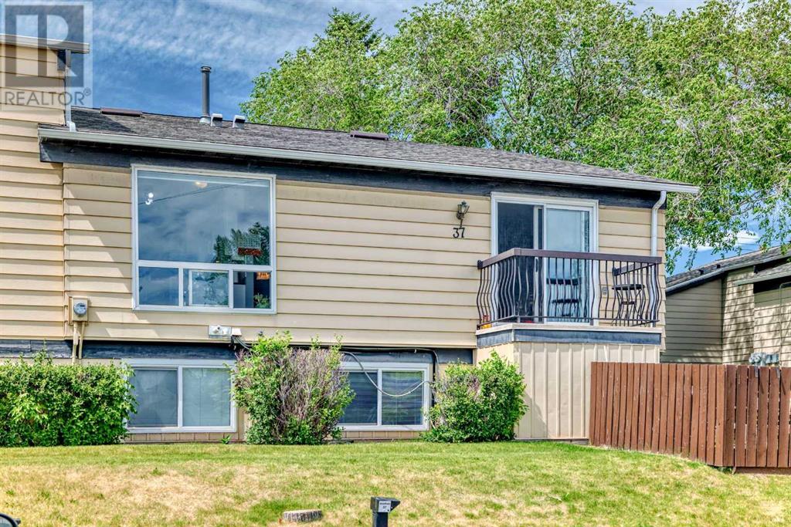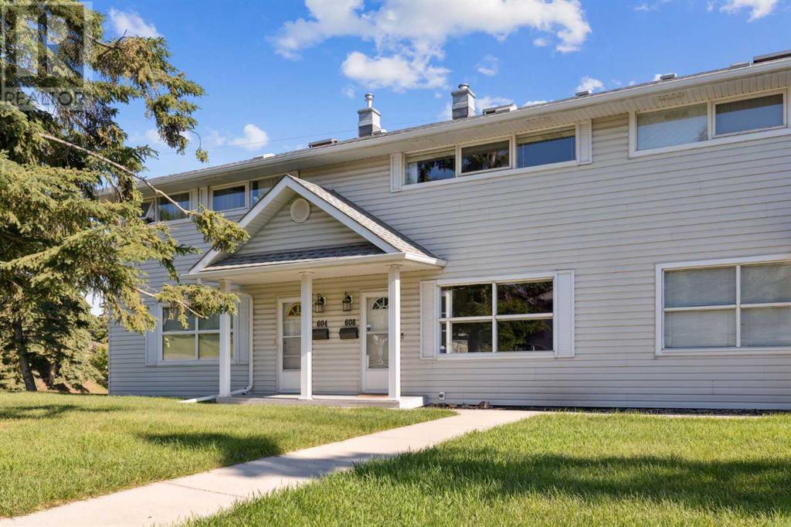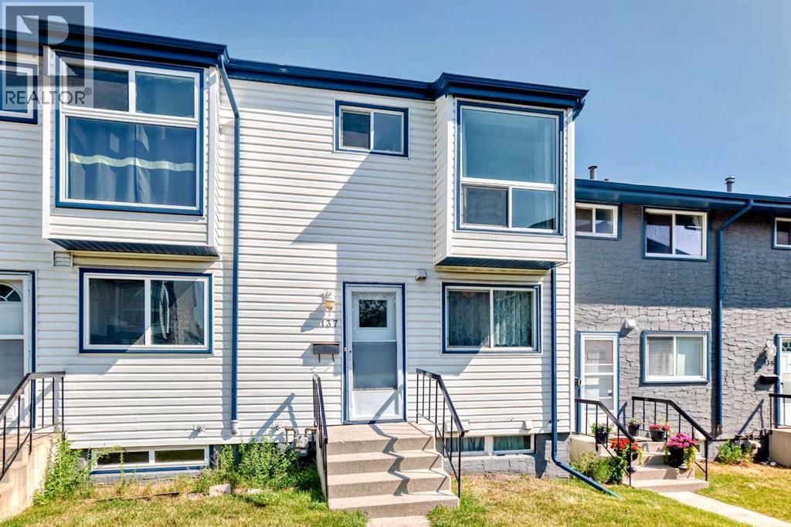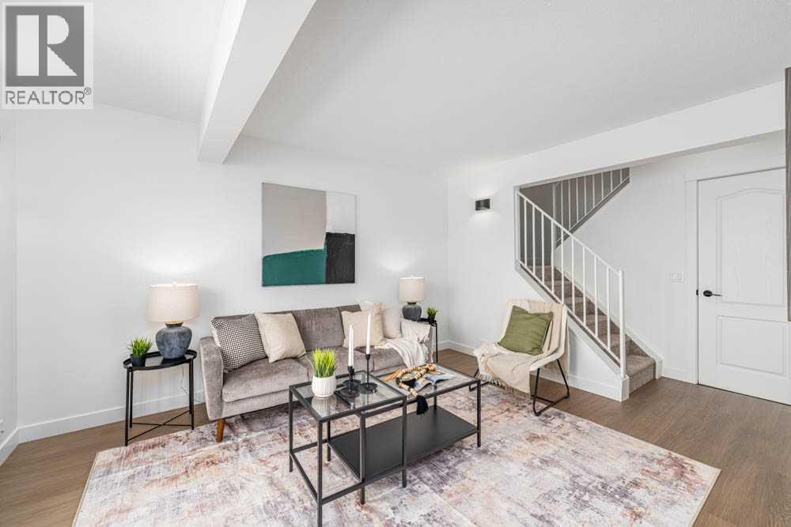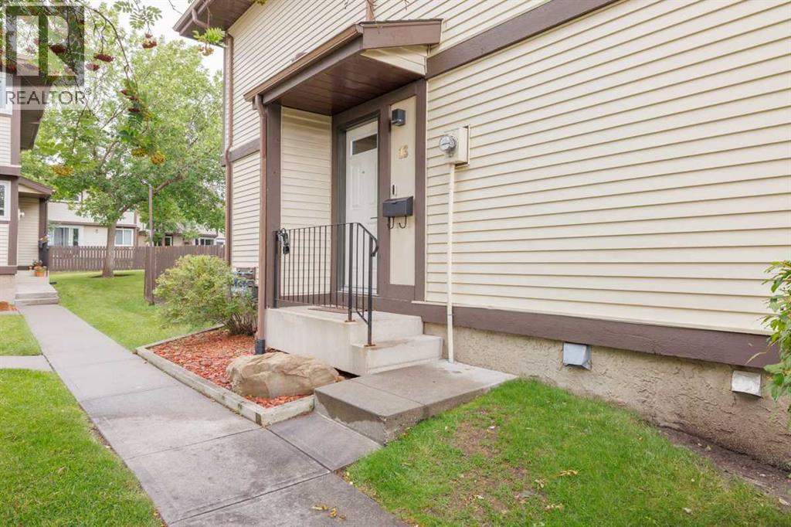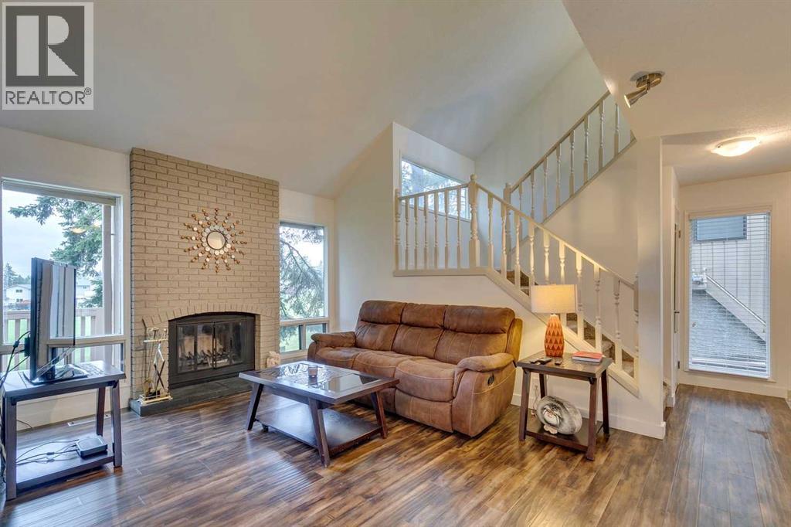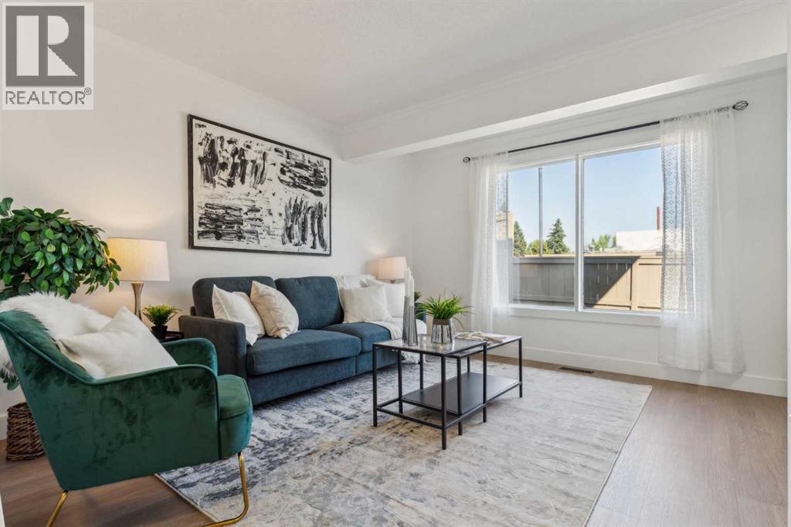Free account required
Unlock the full potential of your property search with a free account! Here's what you'll gain immediate access to:
- Exclusive Access to Every Listing
- Personalized Search Experience
- Favorite Properties at Your Fingertips
- Stay Ahead with Email Alerts
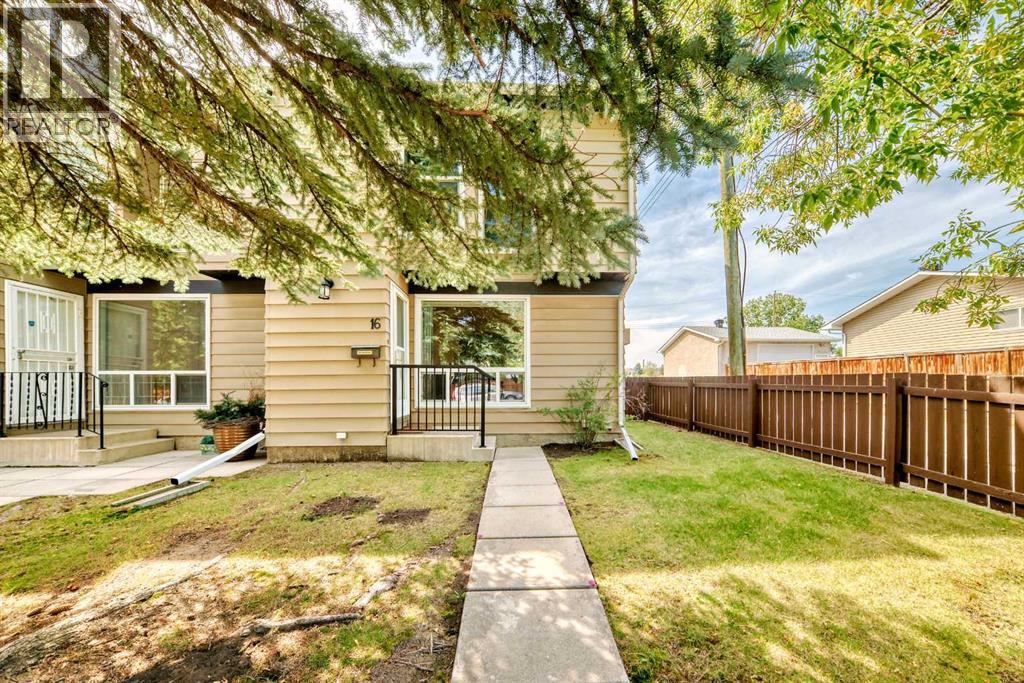
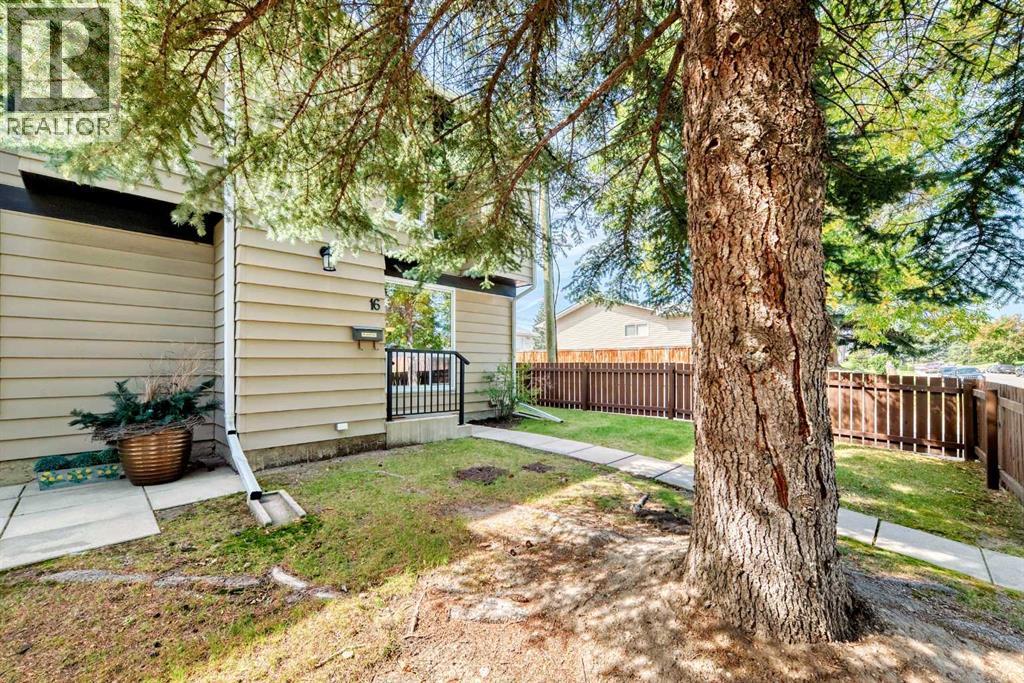
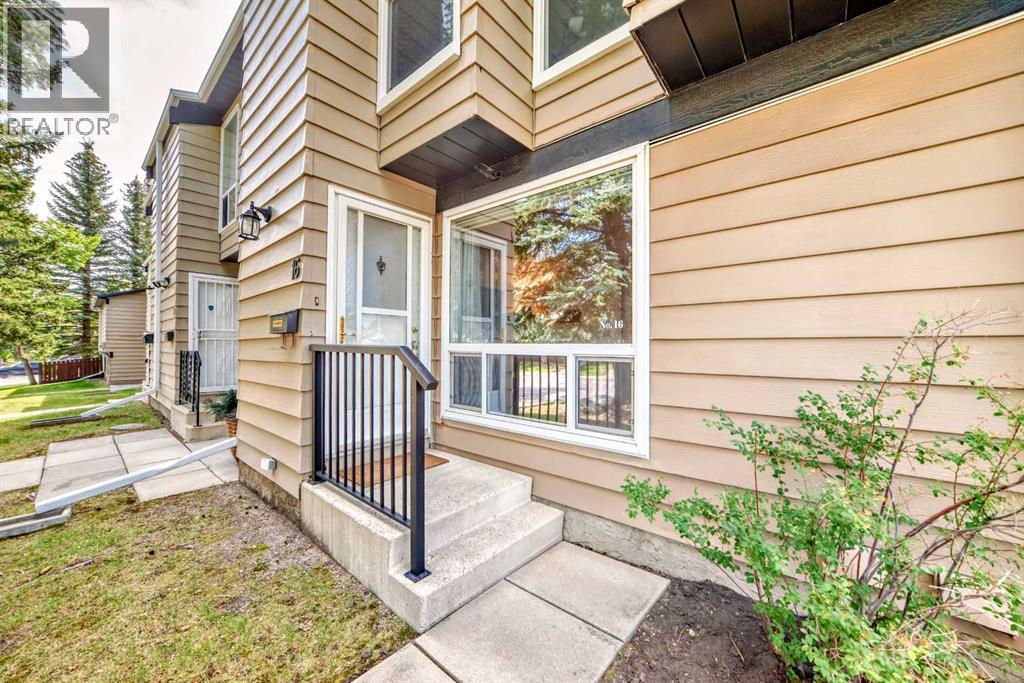
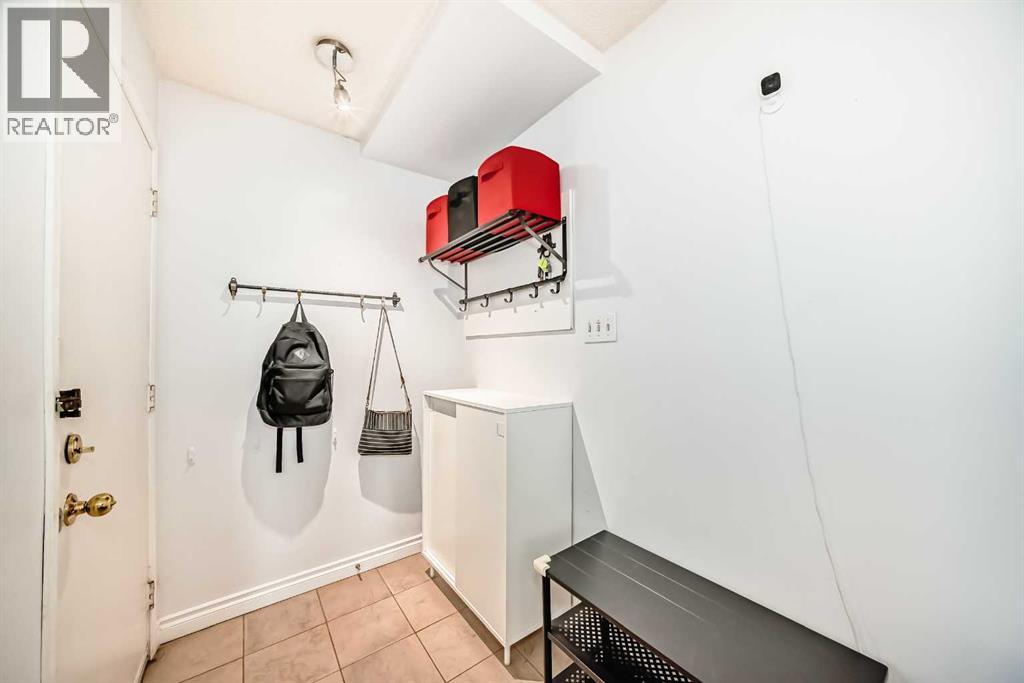
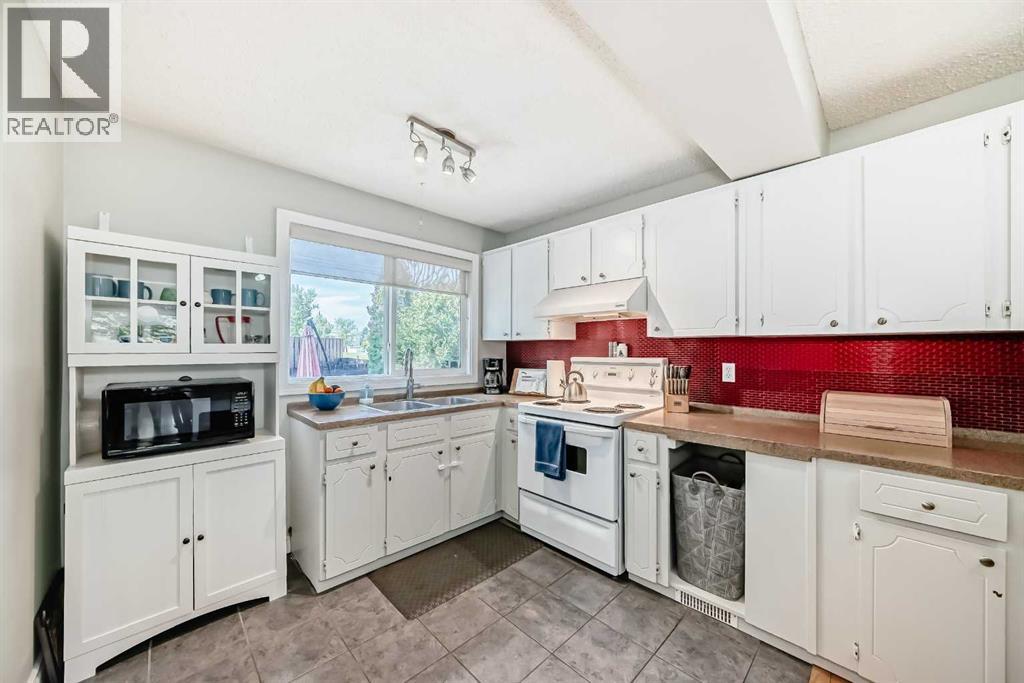
$340,000
16, 7205 4 Street NE
Calgary, Alberta, Alberta, T2K5S3
MLS® Number: A2252294
Property description
One of the best units in the complex — quiet, private, and tucked away! This bright and spacious 2-storey END UNIT townhome features 3 bedrooms, 1.5 bathrooms, and a massive private SOUTH-facing backyard, perfect for entertaining, gardening, or summer BBQs. The main floor welcomes you with an open-concept layout, gleaming hardwood and tile flooring, and stylish details throughout — including a modern backsplash, updated lighting, and a fun chalk wall. The stainless steel fridge, ceiling fan, and abundance of cabinetry are added bonuses. A sleek, updated half bath completes the main level. Upstairs offers plush carpeting, 3 bedrooms, and a beautifully updated 4 piece bathroom. The large primary bedroom is a highlight, complemented by 2 guest bedrooms. The partially finished basement provides great flexibility with space for a home gym, den, or extra storage. Parking is convenient with a stall at the back entrance plus plenty of visitor parking. Tucked away in a peaceful setting yet close to schools, parks, shopping, Nose Hill Park, and with quick access to Deerfoot Trail, this home is perfect for first-time buyers, young families, or investors. Truly move-in ready!
Building information
Type
*****
Appliances
*****
Basement Development
*****
Basement Type
*****
Constructed Date
*****
Construction Material
*****
Construction Style Attachment
*****
Cooling Type
*****
Exterior Finish
*****
Flooring Type
*****
Foundation Type
*****
Half Bath Total
*****
Heating Type
*****
Size Interior
*****
Stories Total
*****
Total Finished Area
*****
Land information
Amenities
*****
Fence Type
*****
Landscape Features
*****
Size Total
*****
Rooms
Upper Level
Primary Bedroom
*****
4pc Bathroom
*****
Bedroom
*****
Bedroom
*****
Main level
Other
*****
Living room
*****
Other
*****
2pc Bathroom
*****
Dining room
*****
Kitchen
*****
Courtesy of eXp Realty
Book a Showing for this property
Please note that filling out this form you'll be registered and your phone number without the +1 part will be used as a password.
