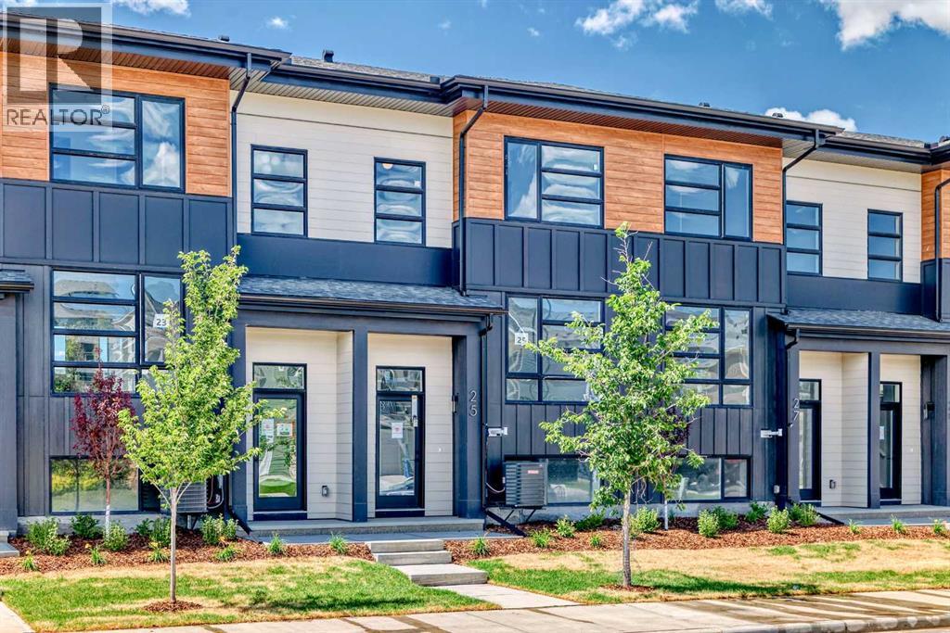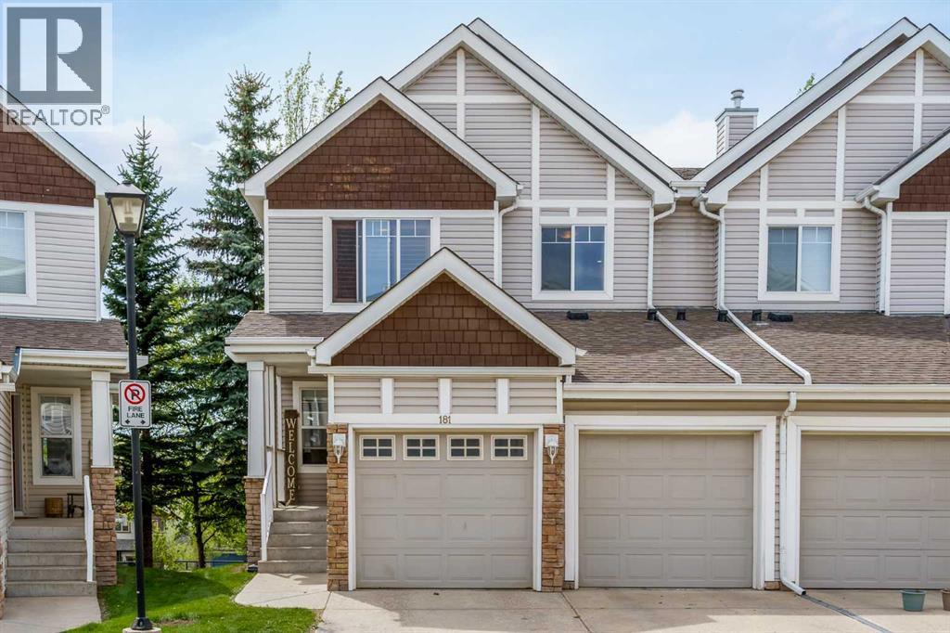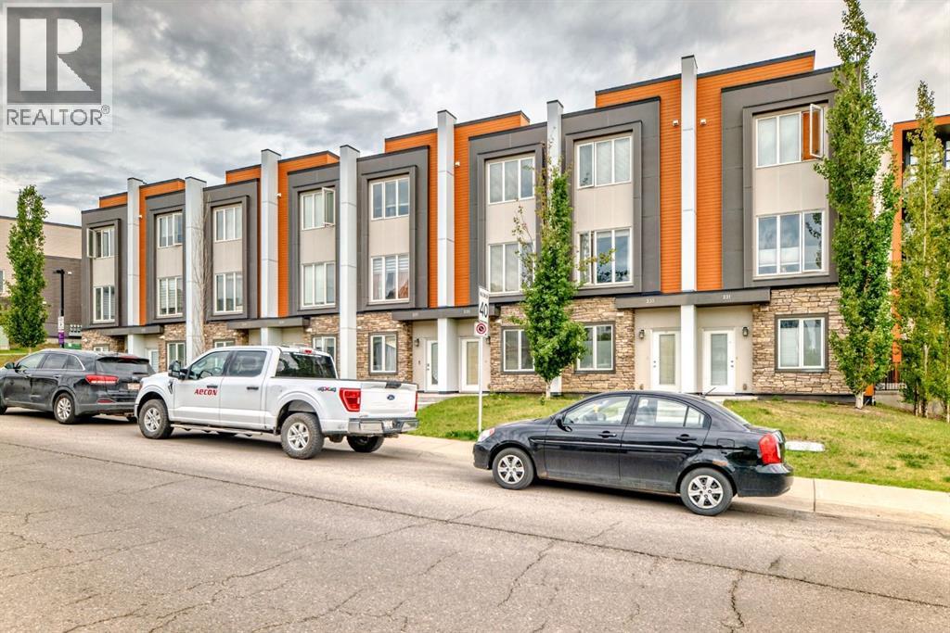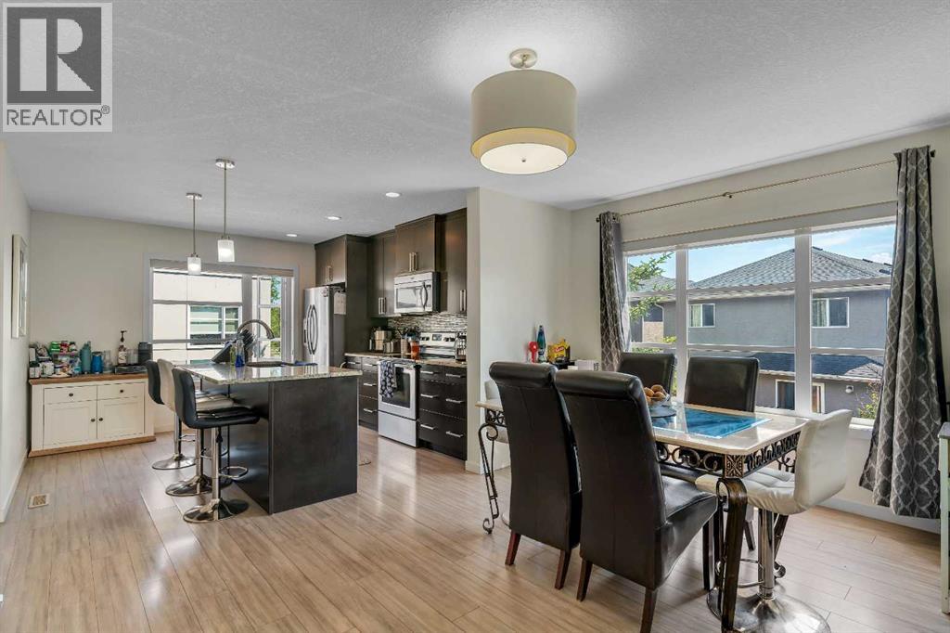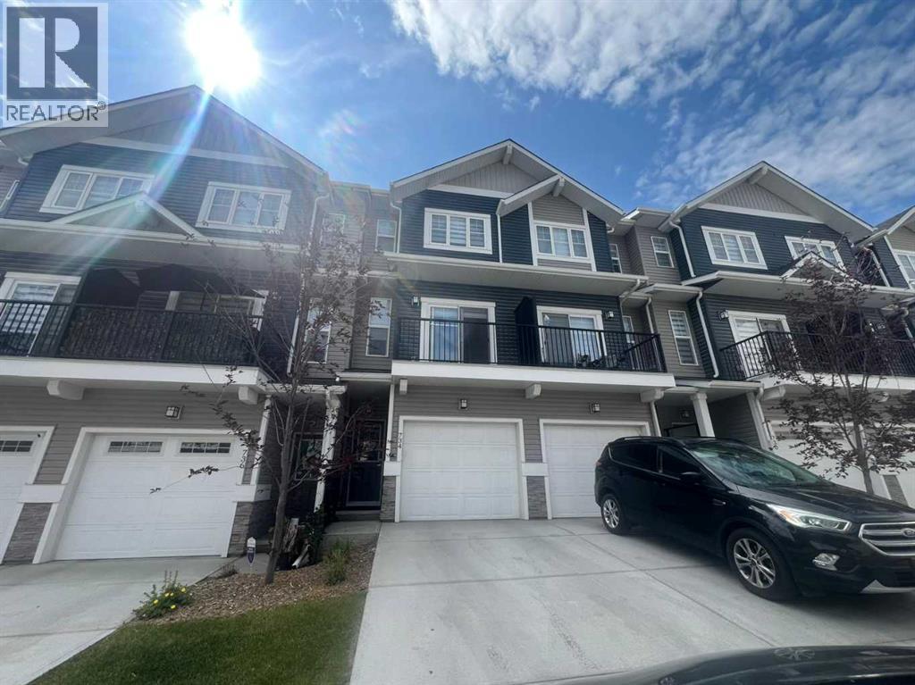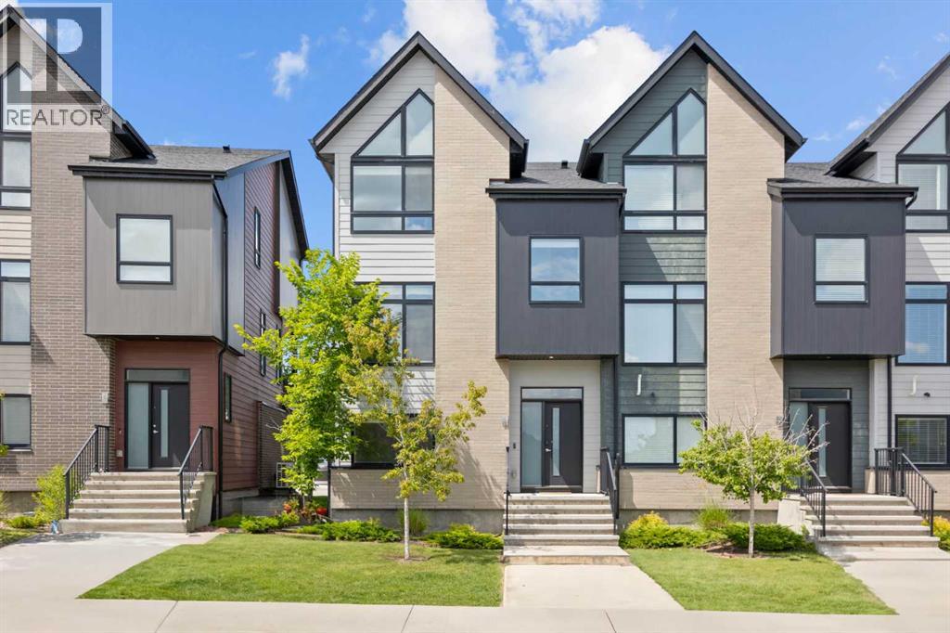Free account required
Unlock the full potential of your property search with a free account! Here's what you'll gain immediate access to:
- Exclusive Access to Every Listing
- Personalized Search Experience
- Favorite Properties at Your Fingertips
- Stay Ahead with Email Alerts
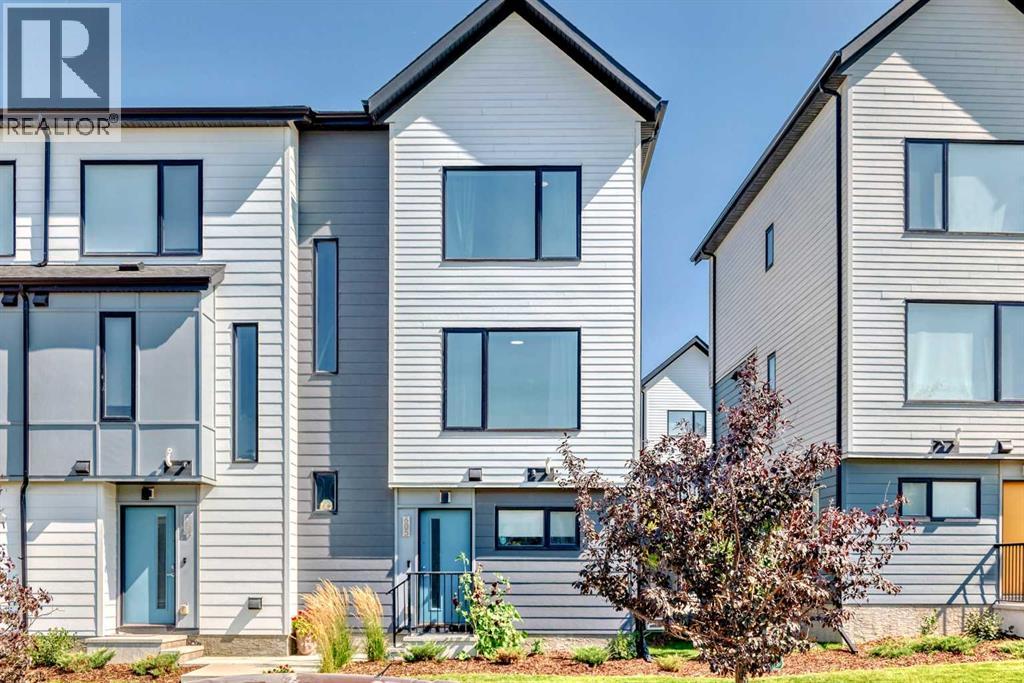
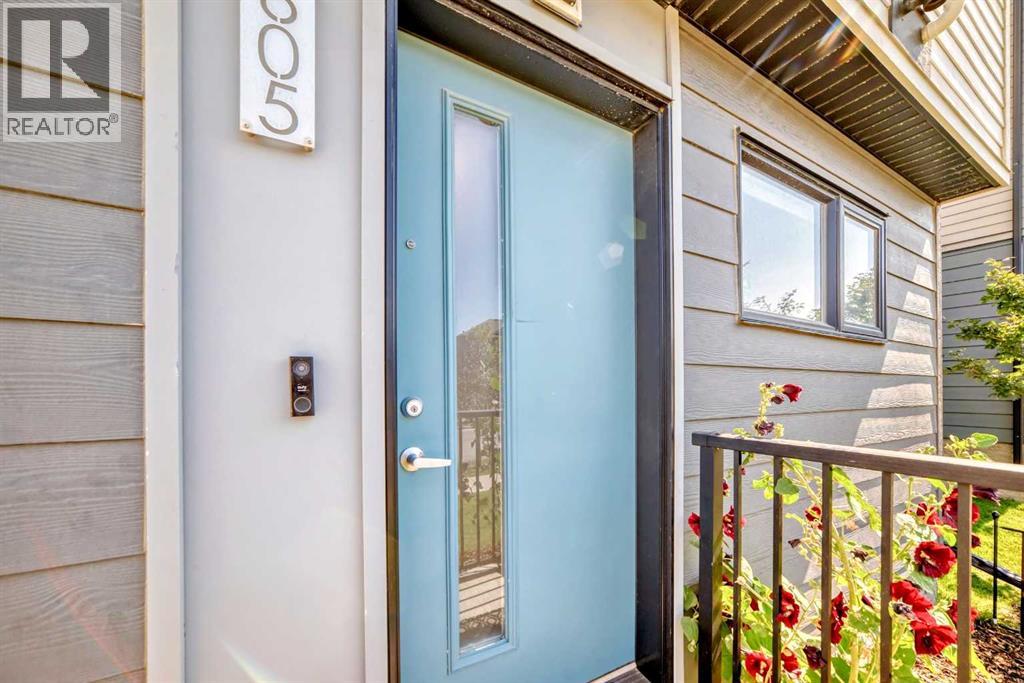
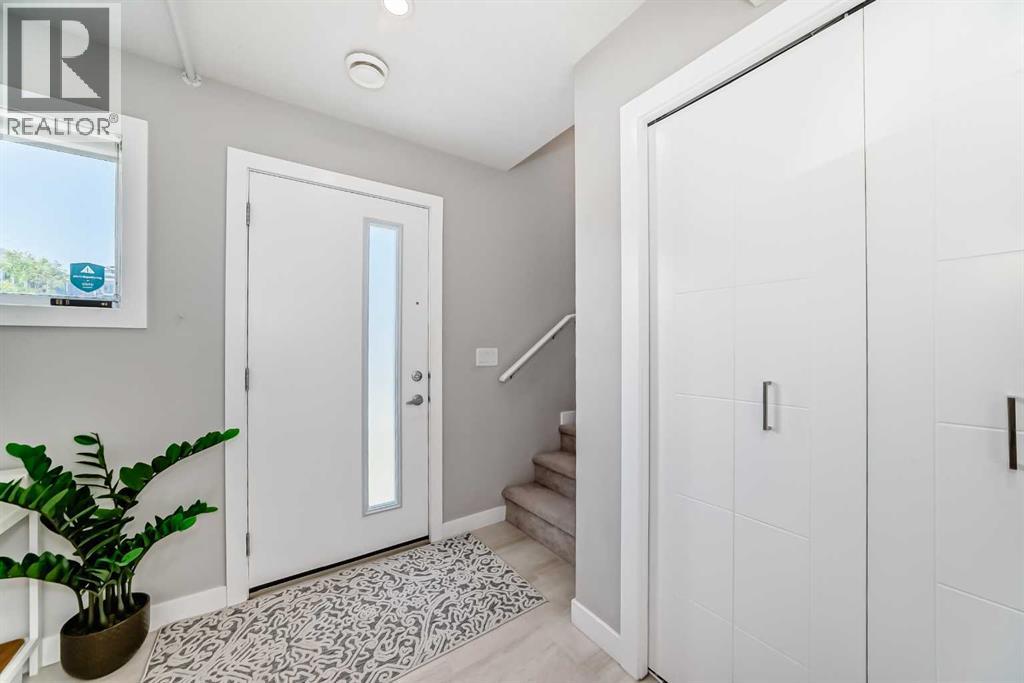
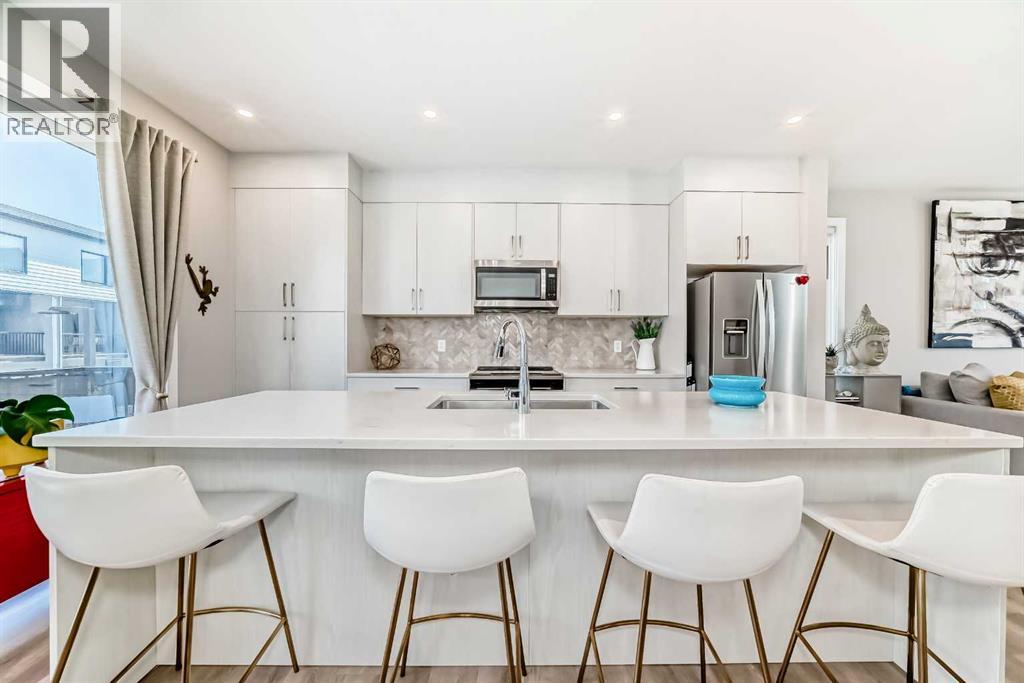
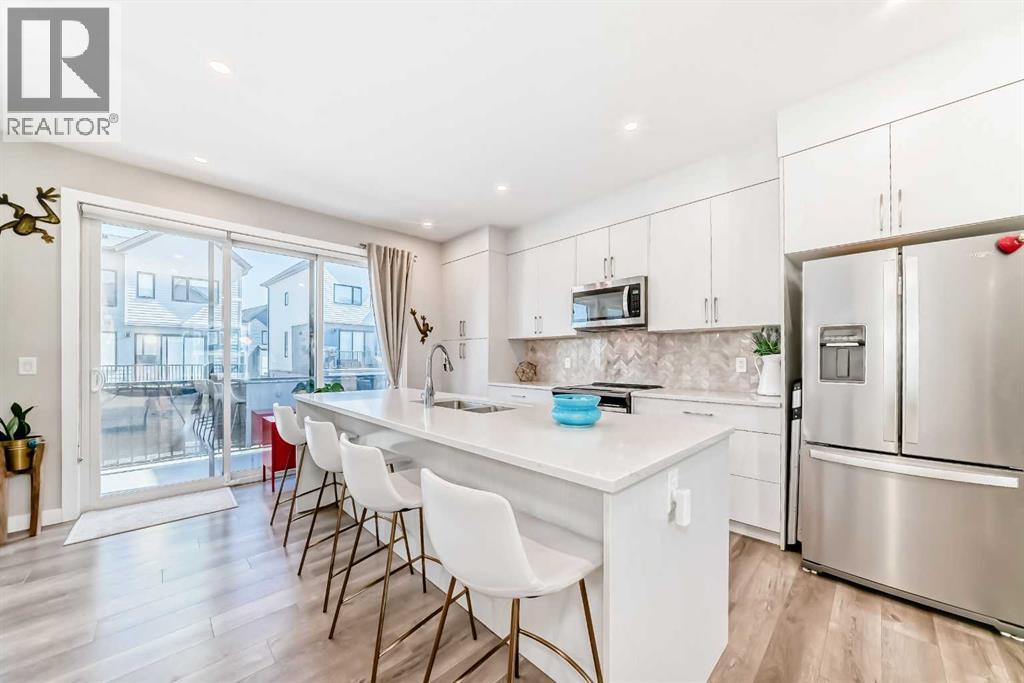
$509,888
605 Evanston Link NW
Calgary, Alberta, Alberta, T3P1S2
MLS® Number: A2252432
Property description
This gorgeous end unit home offers the perfect mix of sophistication, comfort and functionality. As you enter, There is flex space utilized as a office, and entry to the attached double garage. Upper floor, enjoy the open-concept layout with large UV protected windows but let in ample natural light, beautiful designer finishes throughout makes the home feel airy and relaxing. This green certified home features neutral laminate flooring, quartz countertops and stainless steel appliances. Main living area is greeted with a spacious and bright living room that flows seamlessly to kitchen with large island, dining room which leads out into the large balcony to take in the fresh air. The functional half bathroom is nicely tucked away. Upper floor contains cozy master bedroom with ensuite bathroom, 2 other bedroom, a spacious full bathroom and a very convenient laundry room to finish off the upper floor. The designer furniture in home is negotiable to stay with the home. Great location, easy access to main roads, walking distance to shopping centre , parks and schools are nearby.
Building information
Type
*****
Appliances
*****
Basement Type
*****
Constructed Date
*****
Construction Material
*****
Construction Style Attachment
*****
Cooling Type
*****
Flooring Type
*****
Foundation Type
*****
Half Bath Total
*****
Heating Fuel
*****
Heating Type
*****
Size Interior
*****
Stories Total
*****
Total Finished Area
*****
Land information
Amenities
*****
Fence Type
*****
Landscape Features
*****
Size Depth
*****
Size Frontage
*****
Size Irregular
*****
Size Total
*****
Rooms
Main level
Other
*****
2pc Bathroom
*****
Dining room
*****
Kitchen
*****
Living room
*****
Lower level
Office
*****
Other
*****
Third level
Laundry room
*****
4pc Bathroom
*****
Bedroom
*****
Bedroom
*****
3pc Bathroom
*****
Primary Bedroom
*****
Courtesy of TREC The Real Estate Company
Book a Showing for this property
Please note that filling out this form you'll be registered and your phone number without the +1 part will be used as a password.
