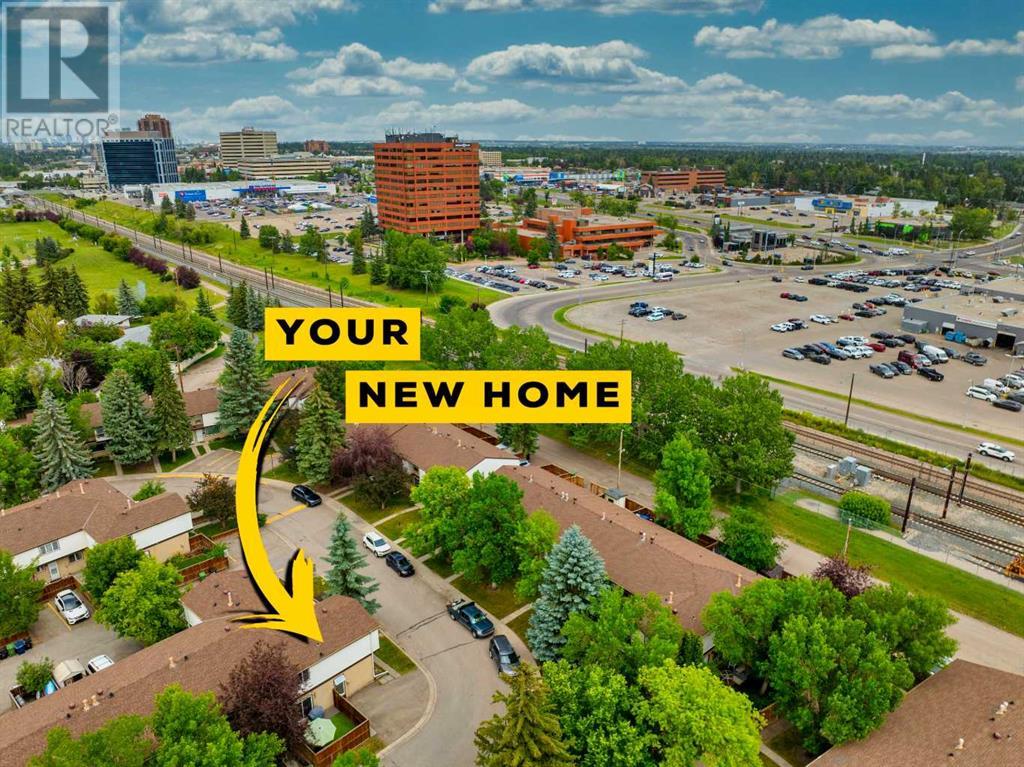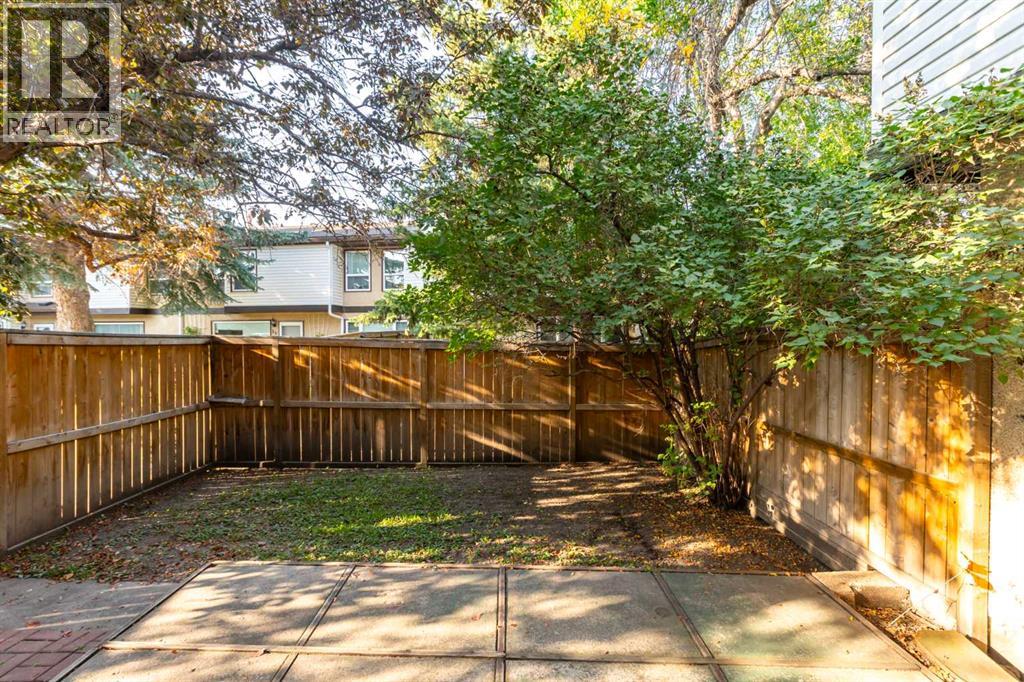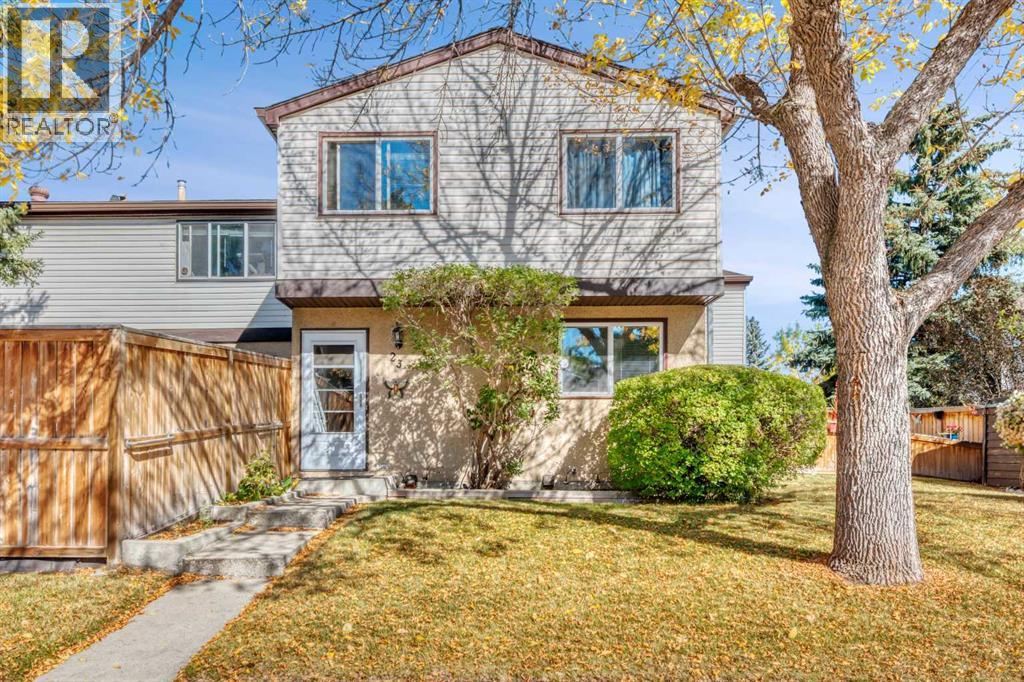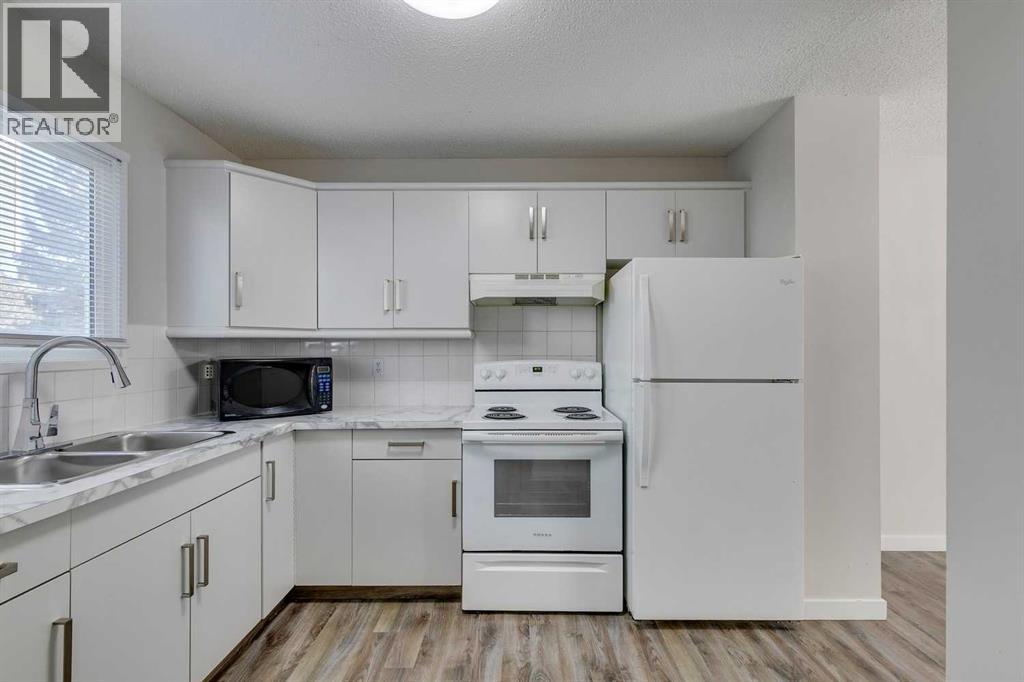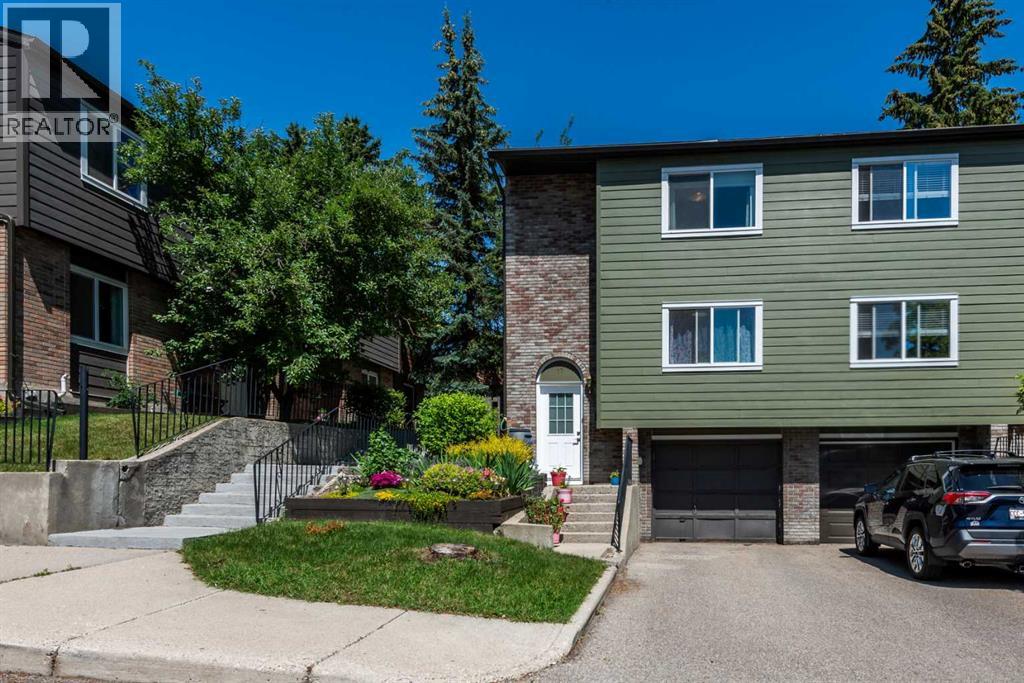Free account required
Unlock the full potential of your property search with a free account! Here's what you'll gain immediate access to:
- Exclusive Access to Every Listing
- Personalized Search Experience
- Favorite Properties at Your Fingertips
- Stay Ahead with Email Alerts
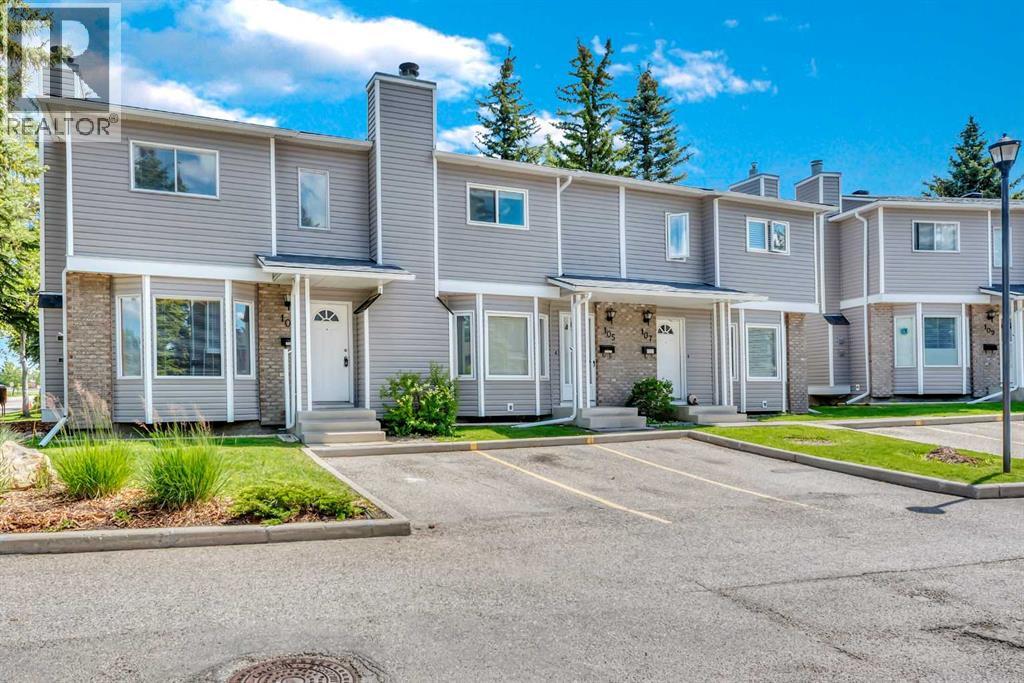
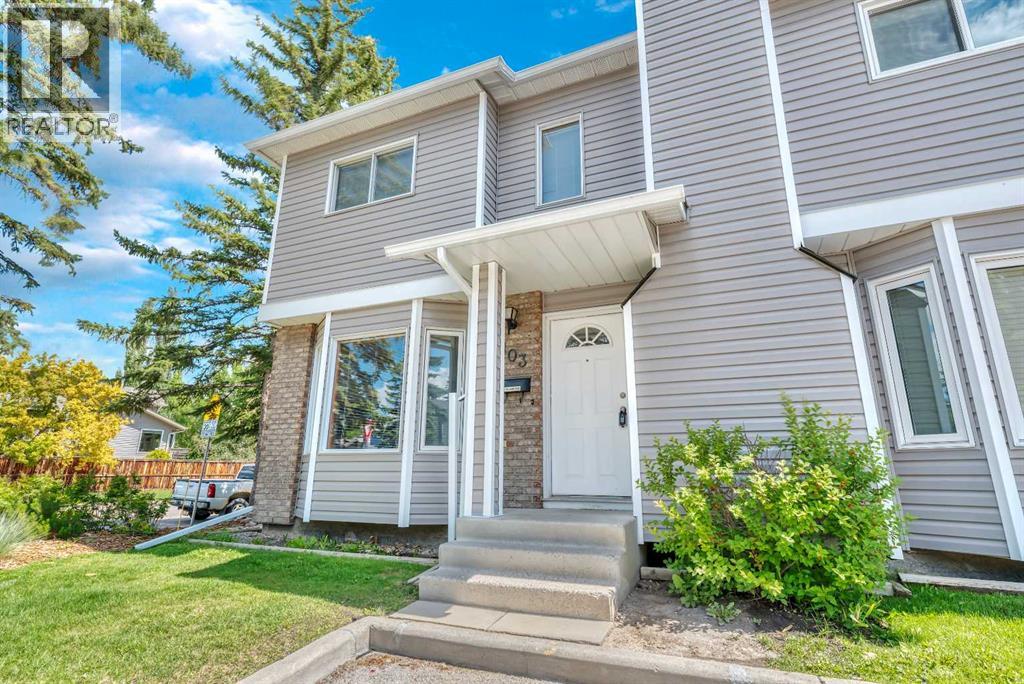
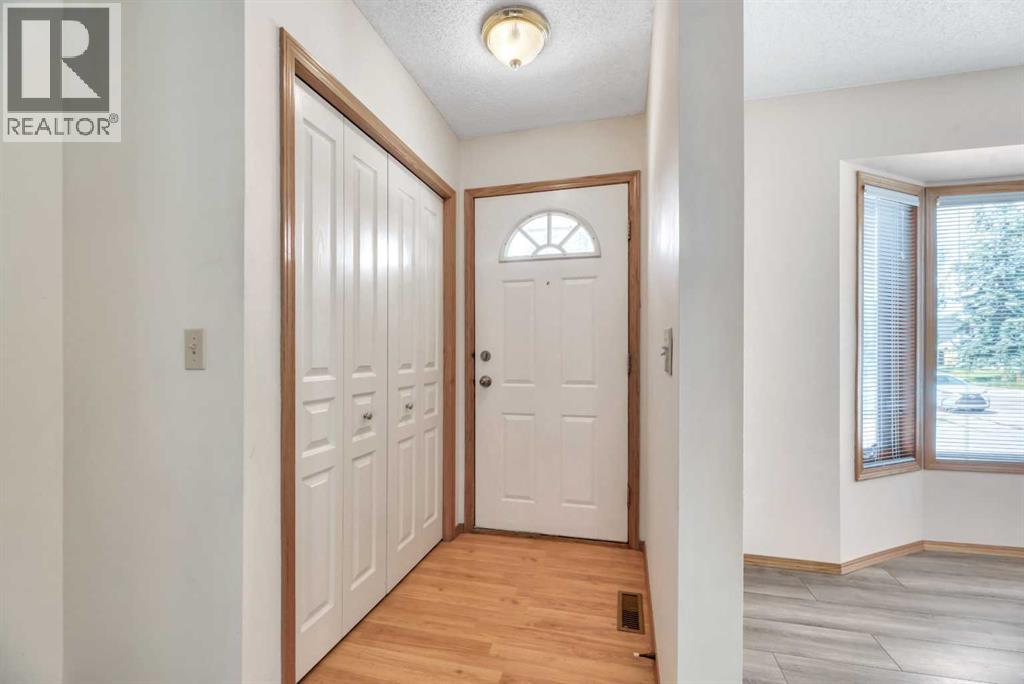
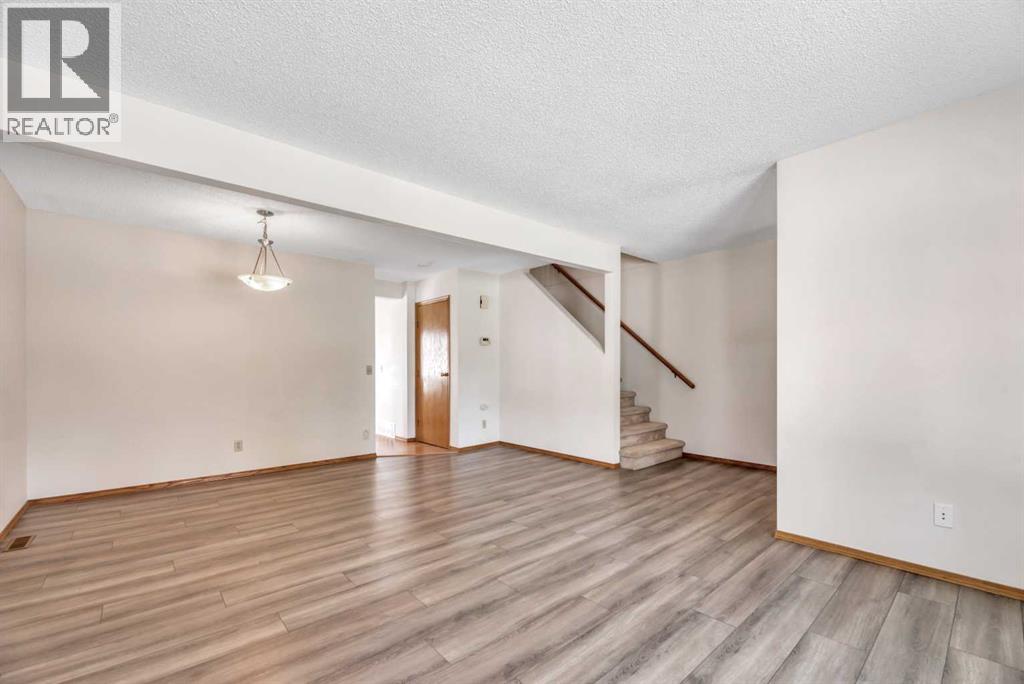
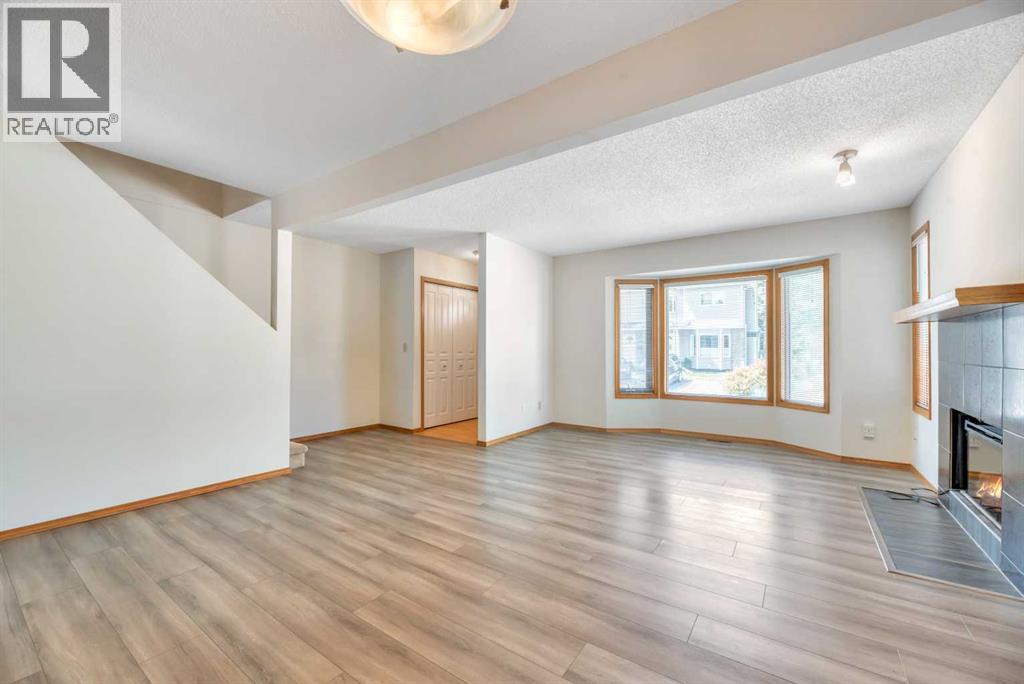
$389,000
103 Riverglen Park SE
Calgary, Alberta, Alberta, T2C3Z1
MLS® Number: A2253229
Property description
** Open house Oct 4, 12 - 2pm** Welcome to your forever home. This beautifully maintained townhome is a rare find, featuring no poly-b plumbing, a desirable corner unit layout, and extra windows that fill the space with natural light. From the moment you walk in, you’ll appreciate the bright and open floor plan. A cozy fireplace anchors the main living area, while large windows provide peaceful views and an abundance of natural light. The kitchen offers a large island, plenty of cabinetry, and a lush, green view out the back window that adds a sense of calm to your everyday routine. Upstairs, you'll find a spacious bonus room that can easily be converted into a third bedroom if needed. The massive primary bedroom, a second generously sized bedroom, and a large, well-appointed bathroom complete the upper level. The partially finished basement is ready for your personal touch — whether you're looking to add a home office, gym, or extra living space. Situated within walking distance to all Riverbend schools, shopping, and parks, this home offers unbeatable convenience. Even better, its corner location and thoughtful design provide a sense of privacy that's hard to come by in townhome living. Don't miss your chance to call this incredible home yours. Book your showing today before it's gone!
Building information
Type
*****
Appliances
*****
Basement Development
*****
Basement Type
*****
Constructed Date
*****
Construction Style Attachment
*****
Cooling Type
*****
Exterior Finish
*****
Fireplace Present
*****
FireplaceTotal
*****
Flooring Type
*****
Foundation Type
*****
Half Bath Total
*****
Heating Fuel
*****
Heating Type
*****
Size Interior
*****
Stories Total
*****
Total Finished Area
*****
Land information
Amenities
*****
Fence Type
*****
Size Total
*****
Rooms
Upper Level
Primary Bedroom
*****
4pc Bathroom
*****
Bedroom
*****
Family room
*****
Main level
2pc Bathroom
*****
Kitchen
*****
Dining room
*****
Living room
*****
Lower level
Furnace
*****
Recreational, Games room
*****
Courtesy of RE/MAX Landan Real Estate
Book a Showing for this property
Please note that filling out this form you'll be registered and your phone number without the +1 part will be used as a password.
