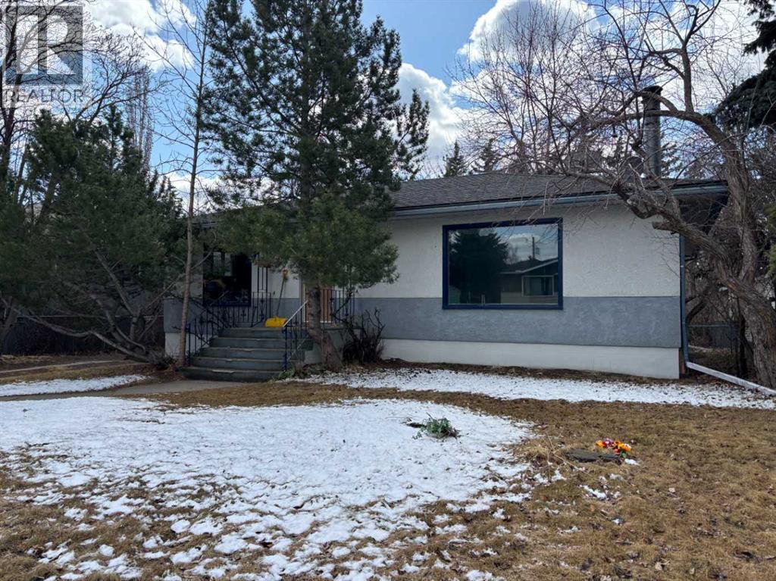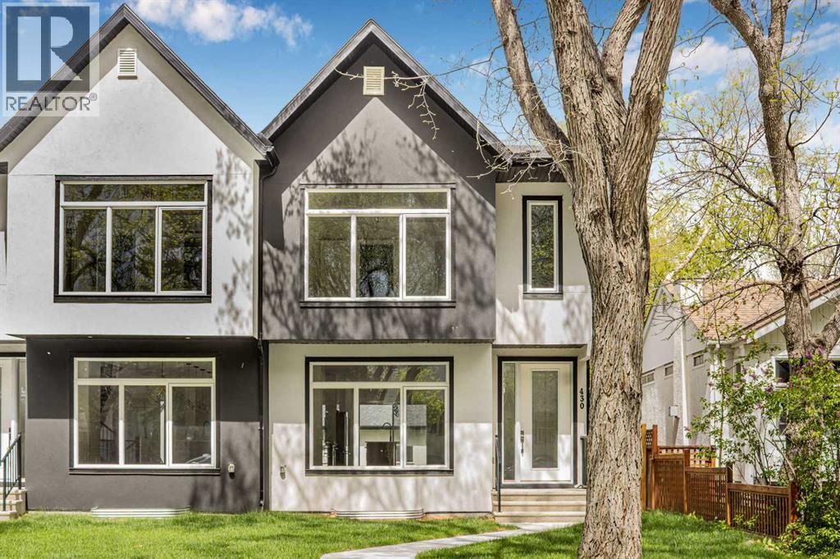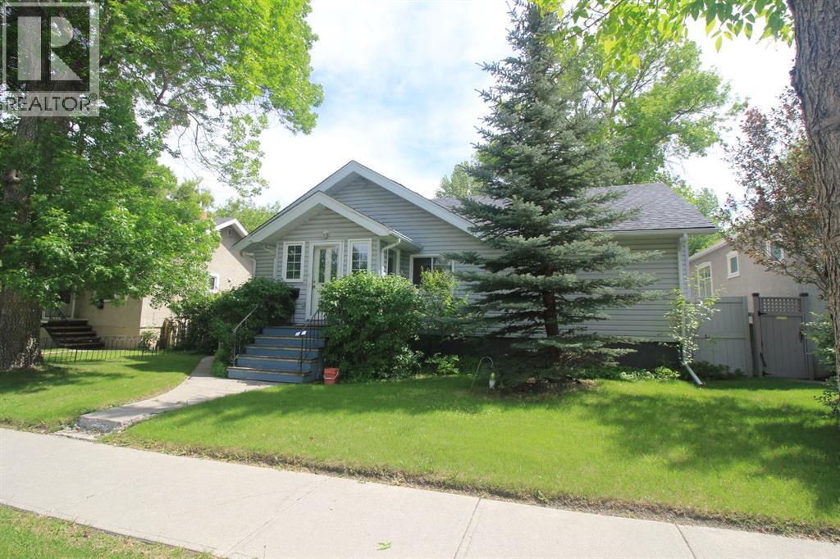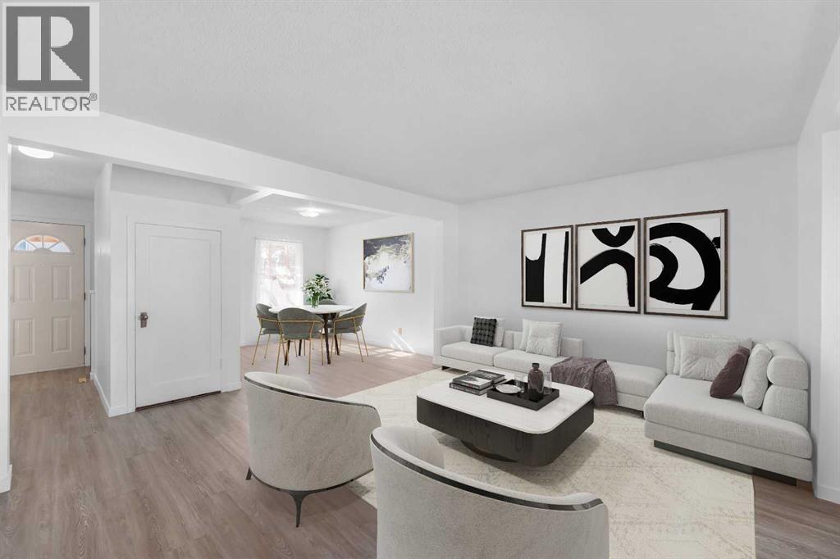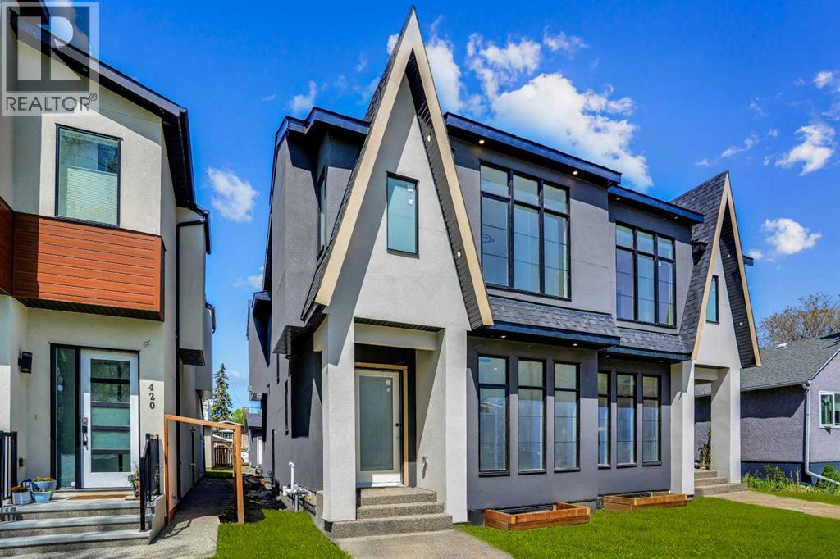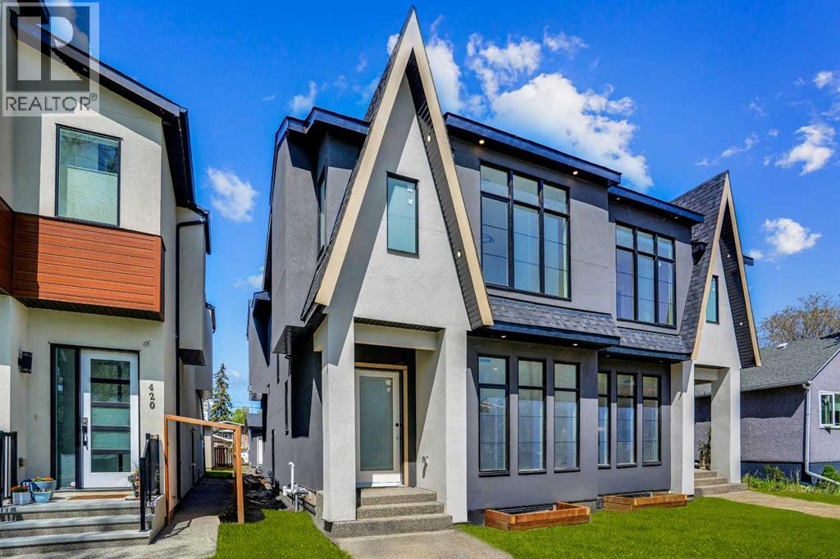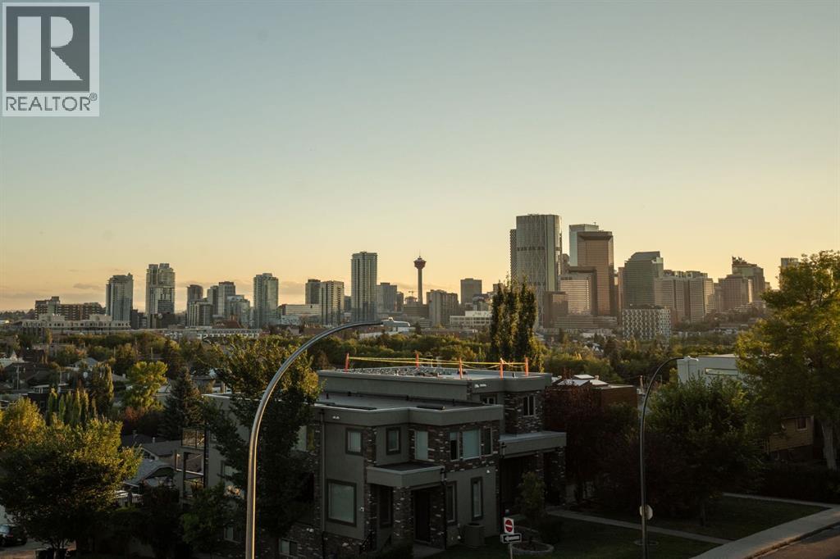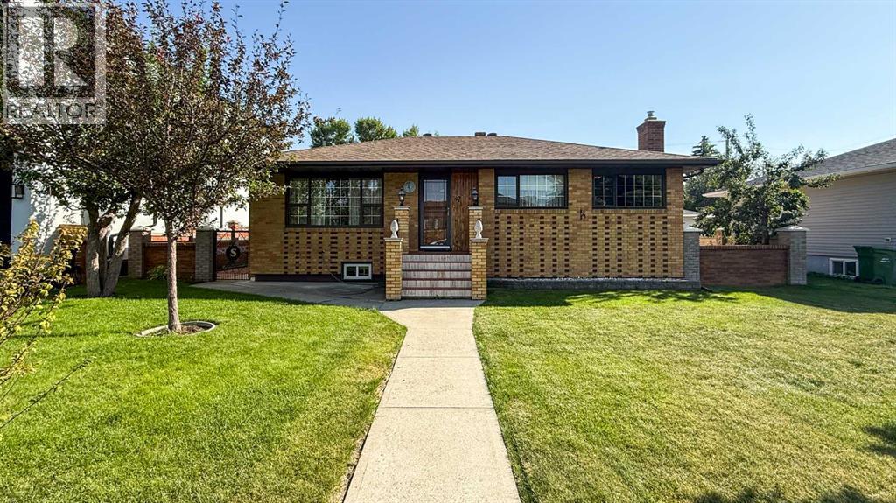Free account required
Unlock the full potential of your property search with a free account! Here's what you'll gain immediate access to:
- Exclusive Access to Every Listing
- Personalized Search Experience
- Favorite Properties at Your Fingertips
- Stay Ahead with Email Alerts
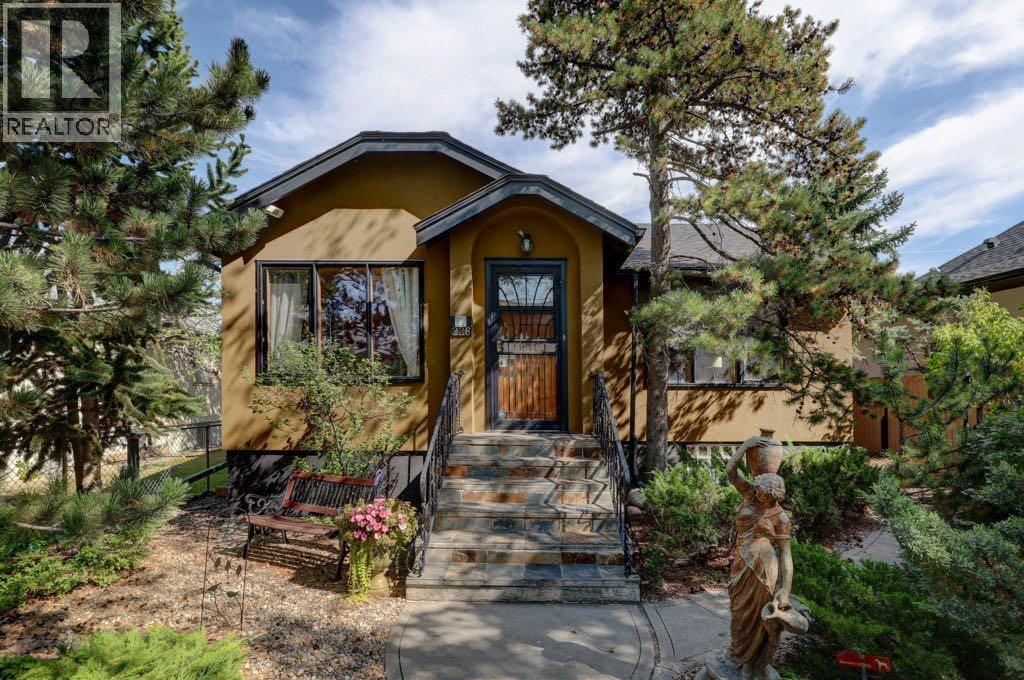
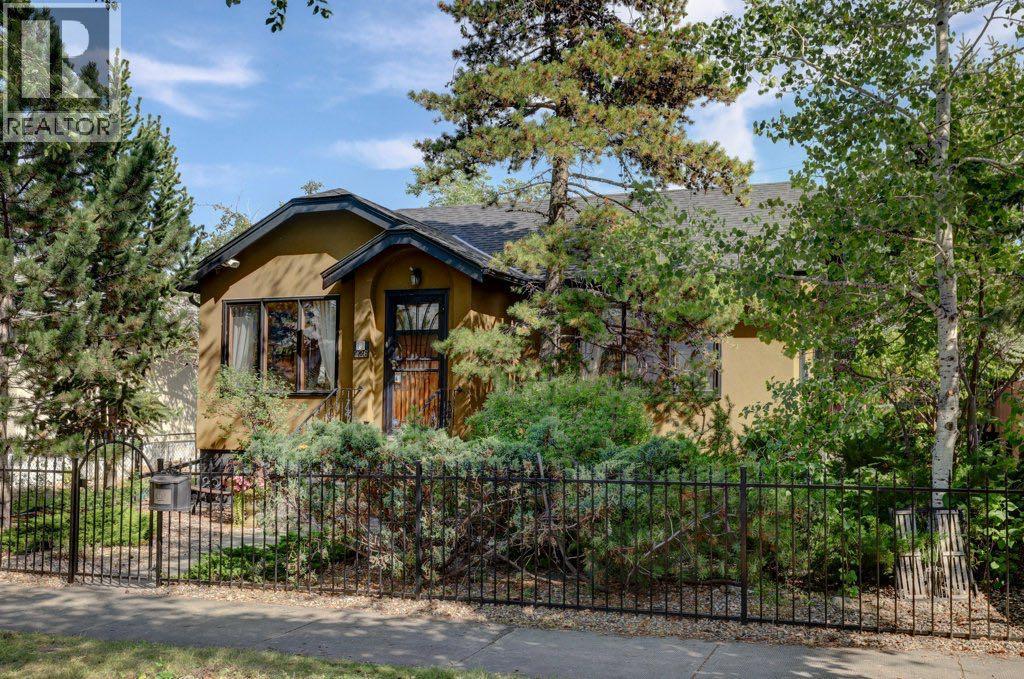
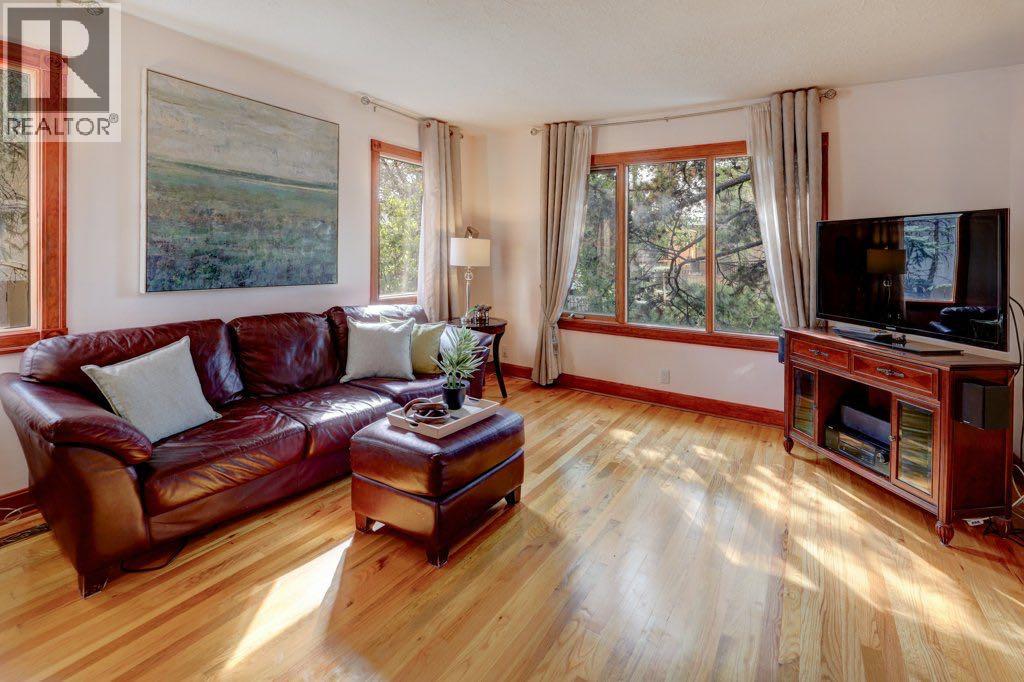
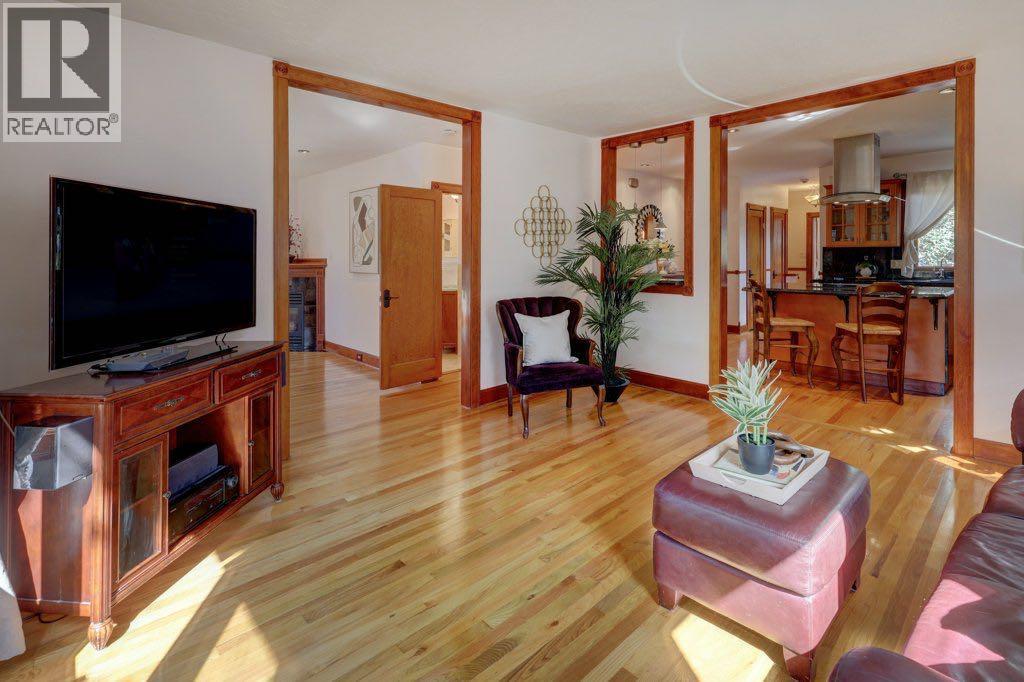
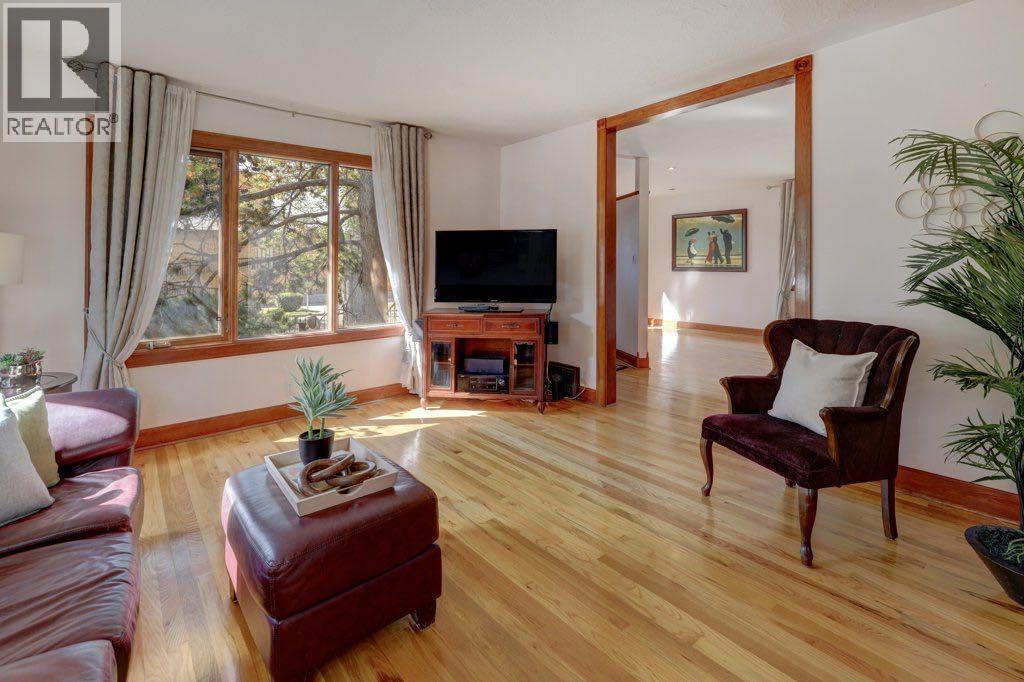
$950,000
226 8A Street NE
Calgary, Alberta, Alberta, T2E4J1
MLS® Number: A2253233
Property description
Nestled in the prestigious walkable neighborhood of Bridgeland, this exquisite family home is a masterful blend of timeless charm and contemporary luxury. 2590+ sq ft of living space meticulously maintained with integrity, the 1946 architecture showcases original fir woodwork, while the modernized open-concept design and gourmet kitchen cater to refined tastes. This renovated home, with DUAL master bedrooms boasting lavish en-suites, epitomizes comfort and sophistication. The lower level offers a welcome retreat with a generous recreation room and a 3rd bedroom with a luxurious ensuite bath. You’ll find ample storage space as well. Recent upgrades, including roof, furnace, plumbing and electrical systems that ensure optimal functionality. The professionally landscaped easy care gardens, surrounding a spacious deck, with a lovely gazebo create a serene get away outdoor haven. Complete with a heated two-car garage! This property epitomizes elegance and superior craftsmanship in every detail. Click on the reel icon above to enter the 3D tour, more photos and visit a lovely city home that could be yours.
Building information
Type
*****
Appliances
*****
Architectural Style
*****
Basement Development
*****
Basement Type
*****
Constructed Date
*****
Construction Material
*****
Construction Style Attachment
*****
Cooling Type
*****
Exterior Finish
*****
Fireplace Present
*****
FireplaceTotal
*****
Flooring Type
*****
Foundation Type
*****
Half Bath Total
*****
Heating Fuel
*****
Heating Type
*****
Size Interior
*****
Stories Total
*****
Total Finished Area
*****
Land information
Amenities
*****
Fence Type
*****
Size Frontage
*****
Size Irregular
*****
Size Total
*****
Rooms
Main level
4pc Bathroom
*****
3pc Bathroom
*****
Dining room
*****
Foyer
*****
Bedroom
*****
Kitchen
*****
Primary Bedroom
*****
Living room
*****
Basement
3pc Bathroom
*****
Furnace
*****
Recreational, Games room
*****
Bedroom
*****
Courtesy of MaxWell Capital Realty
Book a Showing for this property
Please note that filling out this form you'll be registered and your phone number without the +1 part will be used as a password.
