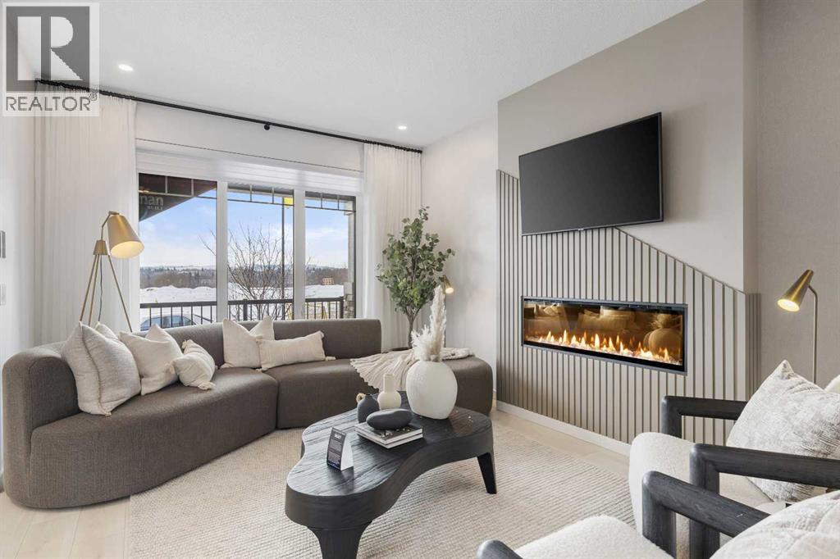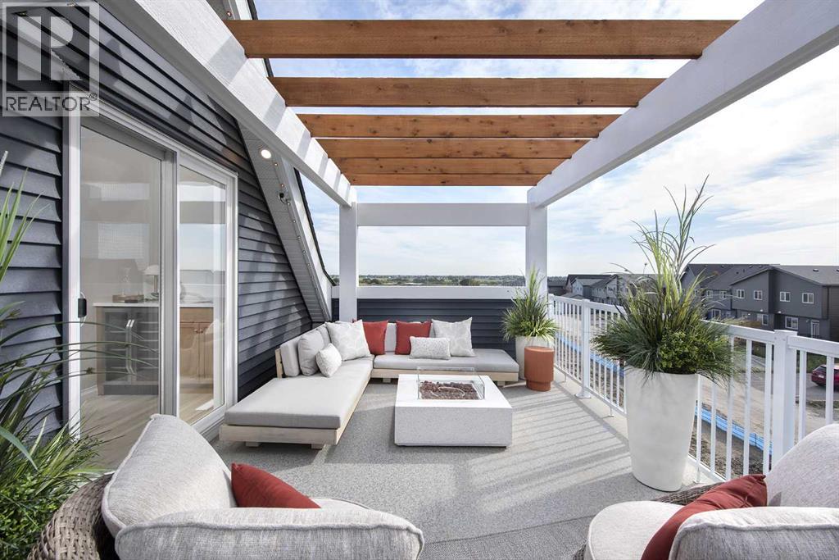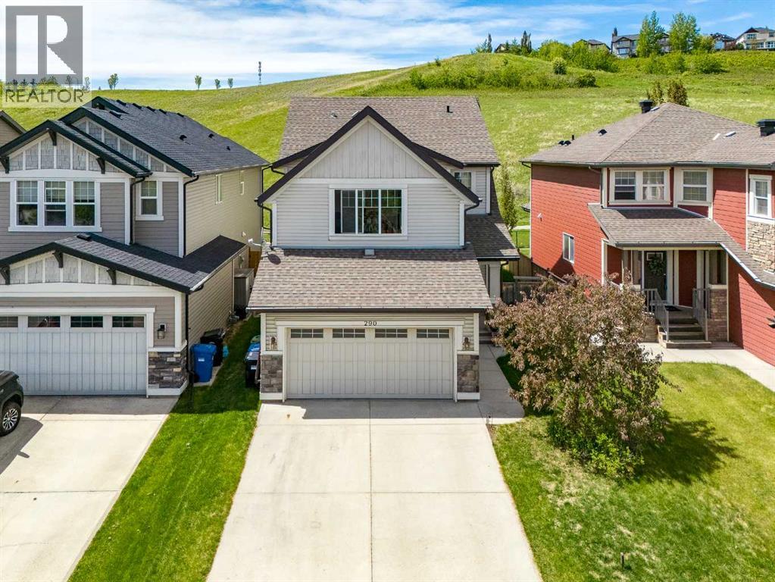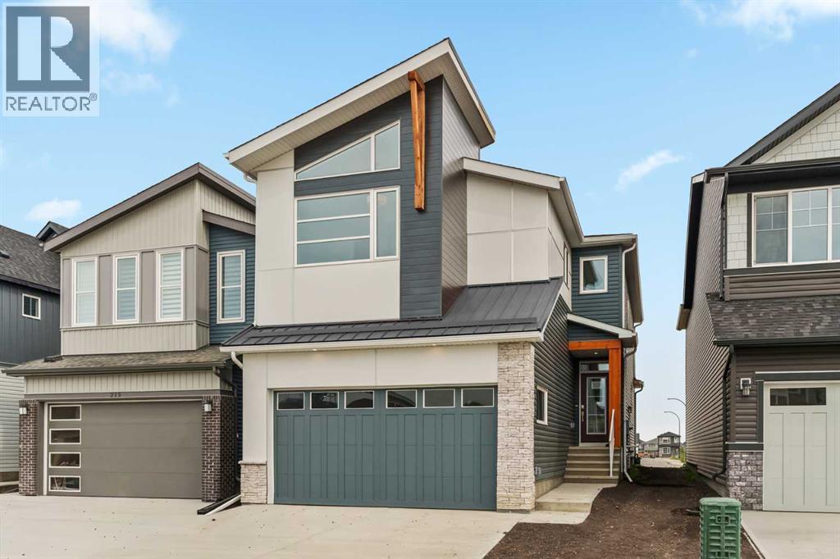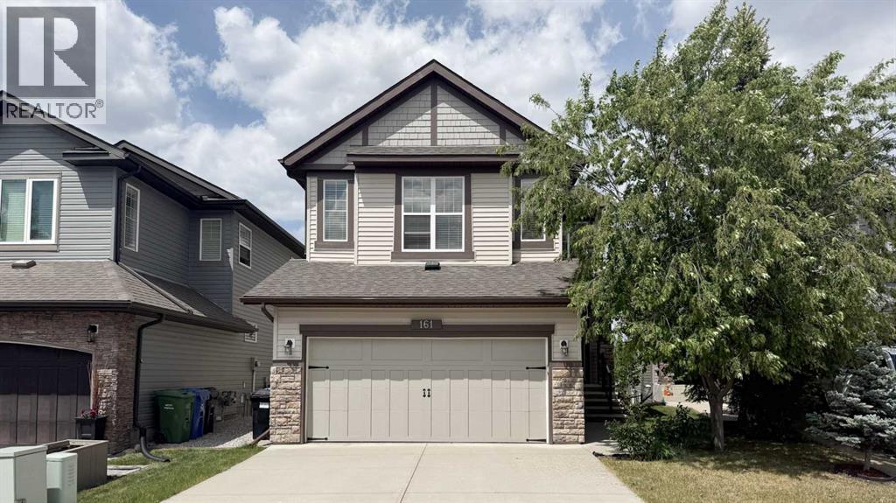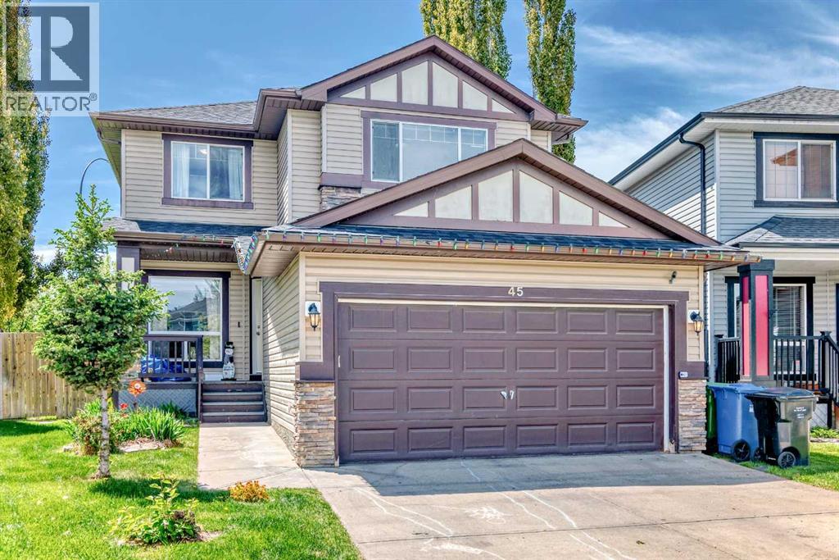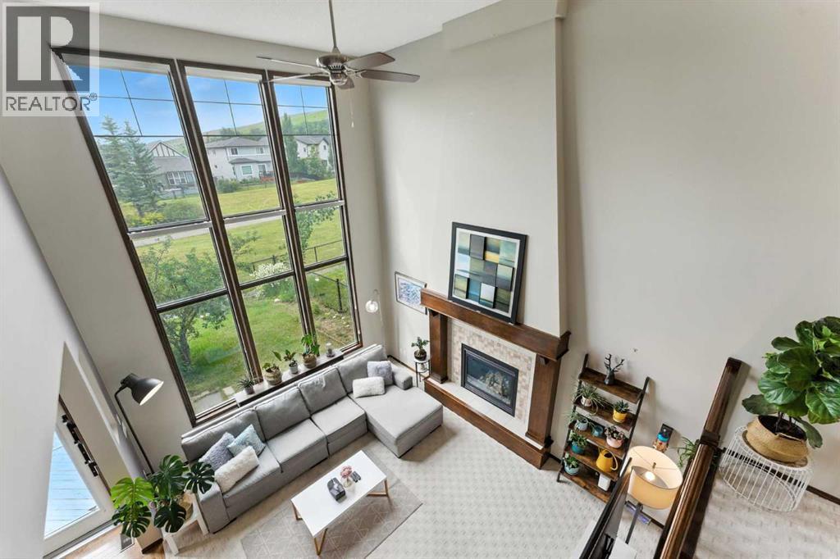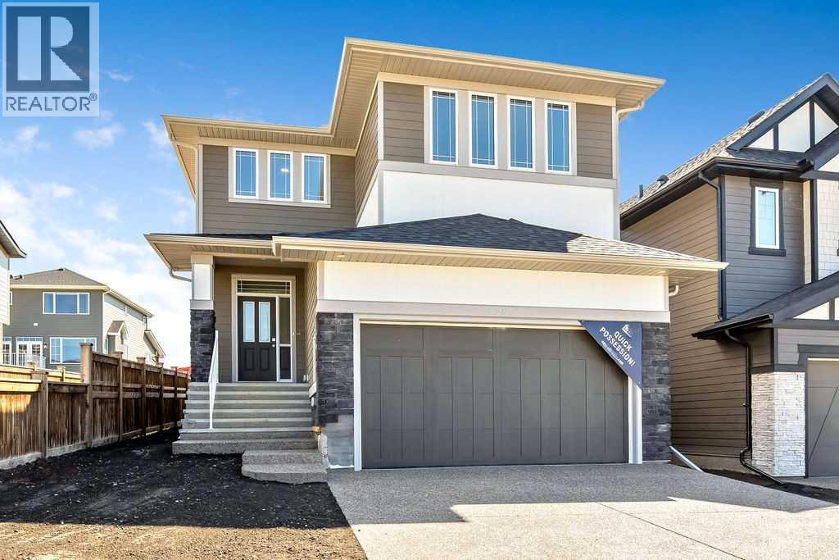Free account required
Unlock the full potential of your property search with a free account! Here's what you'll gain immediate access to:
- Exclusive Access to Every Listing
- Personalized Search Experience
- Favorite Properties at Your Fingertips
- Stay Ahead with Email Alerts
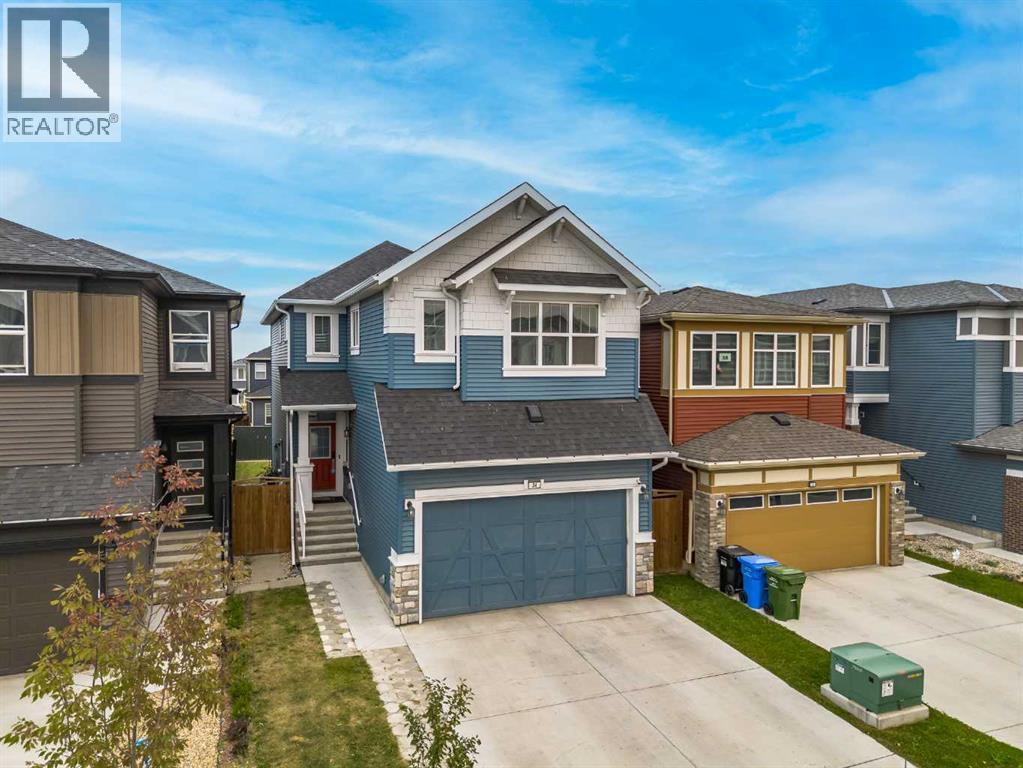
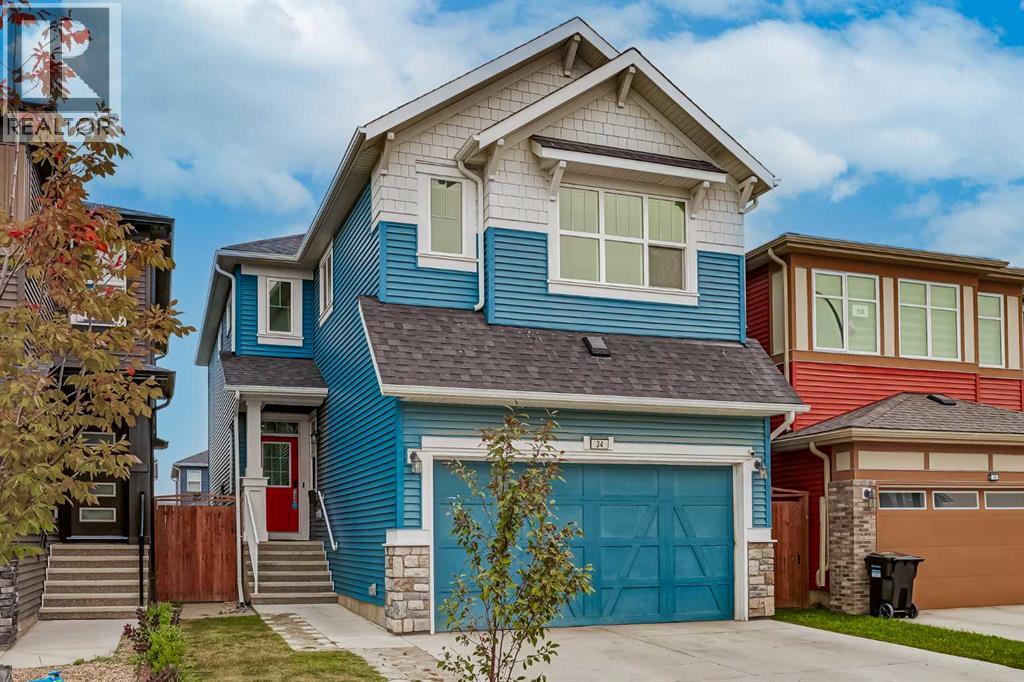
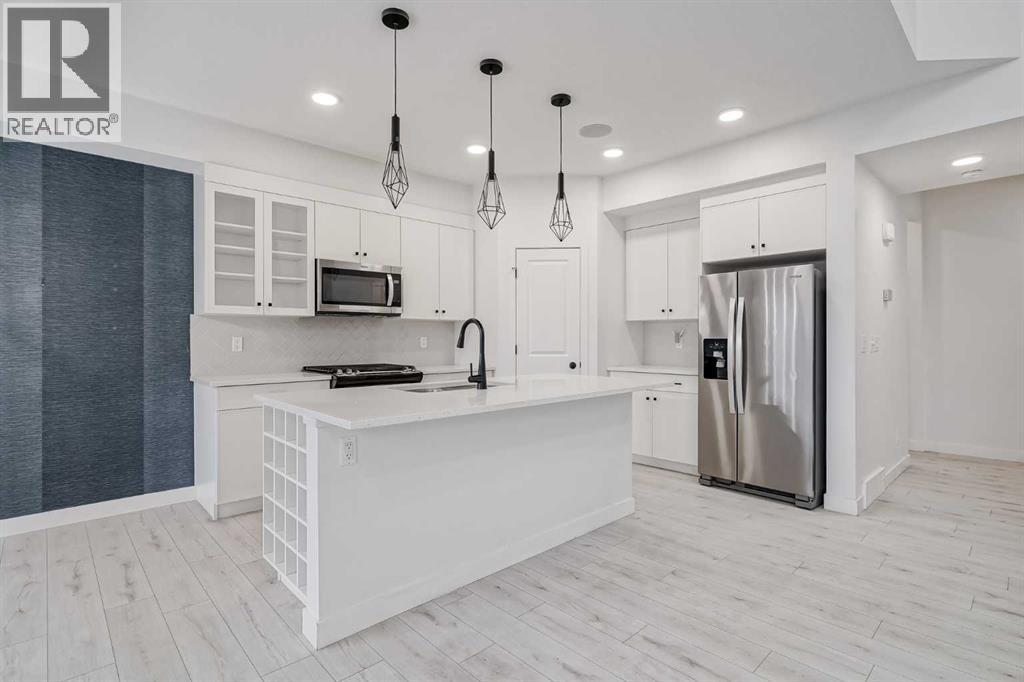
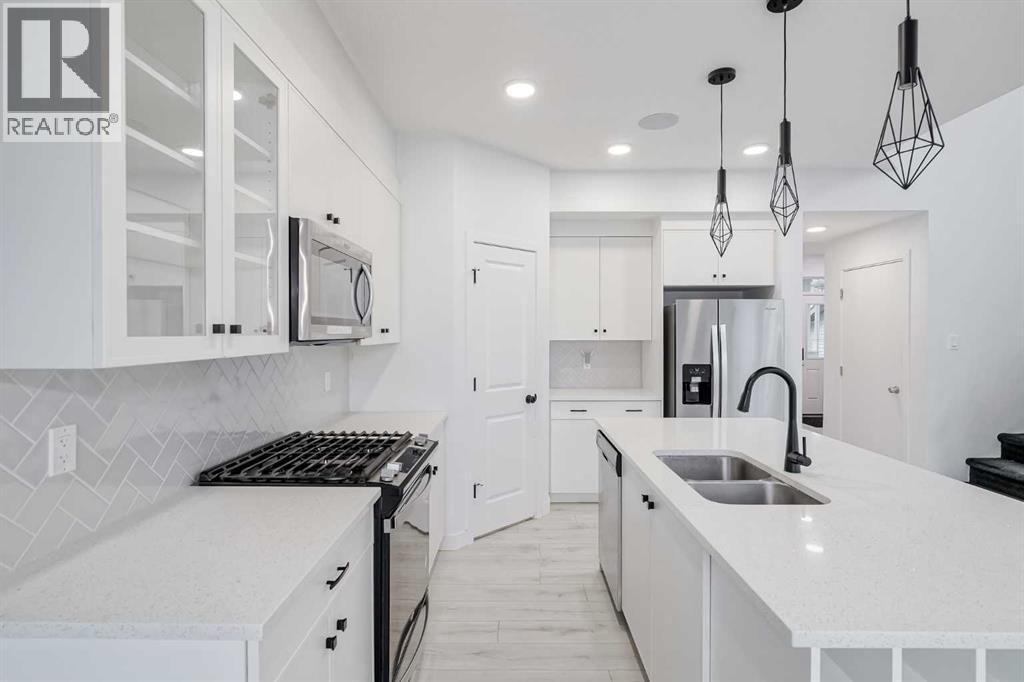
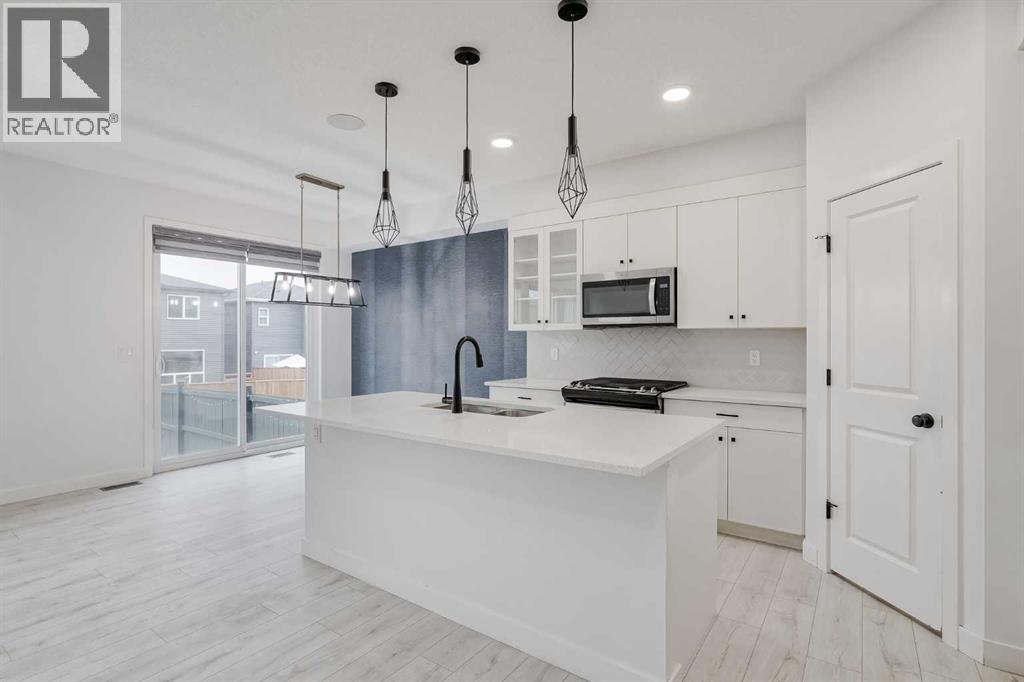
$750,000
34 Belmont Crescent SW
Calgary, Alberta, Alberta, T2X4N5
MLS® Number: A2253410
Property description
Discover a home that gives your family room to grow — and your future room to profit. Set in the welcoming community of Belmont, this property pairs nearly 3,000 sq. ft. of thoughtful living space with a LEGAL BASEMENT SUITE that offers the perfect mortgage helper or rental opportunity. Step into the heart of the home, where 15-FOOT open-to-below ceilings flood the living room with natural light, complemented by a cozy fireplace. The kitchen is designed for both function and style, featuring a large island, stainless steel appliances, and a walk-through pantry that connects seamlessly to the mudroom. A private OFFICE completes the main floor — ideal for working from home or giving the kids a quiet study space. Upstairs, this home truly shines. Alongside 3 generously sized bedrooms, you’ll find a bright and spacious bonus room that’s perfect for movie nights, a kids’ play zone, or even a second home office. The primary retreat impresses with a 5-piece ensuite that connects directly to the LAUNDRY ROOM — a thoughtful detail that makes everyday living just a little easier. And then there’s the feature that sets this property apart: the completely separate, fully legalized basement suite. With its own entrance, modern finishes, and a large bedroom filled with natural light, this space is ready to rent immediately. Whether you choose to use it as a steady stream of rental income, a mortgage helper, or a comfortable living space for extended family, this suite adds long-term financial security and unmatched flexibility. For investors, it’s a built-in income property; for families, it’s peace of mind knowing the basement can help pay down the mortgage. Tucked away on a QUIET STREET, this home has the comfort and space you’ve been searching for. Stay cool all summer with central air conditioning, and enjoy a spacious backyard with a deck that’s perfect for entertaining, hosting weekend barbecues, or giving the kids room to play. The outdoor space strikes the right balance o f privacy and function, making it as versatile as the rest of the home. All of this is set in Belmont, one of Calgary’s newest and fastest-growing communities. Known for its family-friendly design, Belmont features tree-lined streets, modern playgrounds, and plenty of green space, making it easy to enjoy an active lifestyle right outside your door. Everyday conveniences like shopping, restaurants, and services are only minutes away, while new schools and planned community amenities continue to add long-term value. And with the C-train just a short drive, commuting downtown or across the city is quick and stress-free. Belmont offers that rare mix of peaceful suburban living with urban connectivity — the ideal setting for families and investors alike.
Building information
Type
*****
Appliances
*****
Basement Development
*****
Basement Features
*****
Basement Type
*****
Constructed Date
*****
Construction Material
*****
Construction Style Attachment
*****
Cooling Type
*****
Exterior Finish
*****
Fireplace Present
*****
FireplaceTotal
*****
Flooring Type
*****
Foundation Type
*****
Half Bath Total
*****
Heating Type
*****
Size Interior
*****
Stories Total
*****
Total Finished Area
*****
Land information
Amenities
*****
Fence Type
*****
Landscape Features
*****
Size Depth
*****
Size Frontage
*****
Size Irregular
*****
Size Total
*****
Rooms
Main level
2pc Bathroom
*****
Office
*****
Dining room
*****
Living room
*****
Kitchen
*****
Lower level
4pc Bathroom
*****
Kitchen
*****
Bedroom
*****
Second level
4pc Bathroom
*****
Bonus Room
*****
Bedroom
*****
Bedroom
*****
5pc Bathroom
*****
Primary Bedroom
*****
Courtesy of eXp Realty
Book a Showing for this property
Please note that filling out this form you'll be registered and your phone number without the +1 part will be used as a password.
