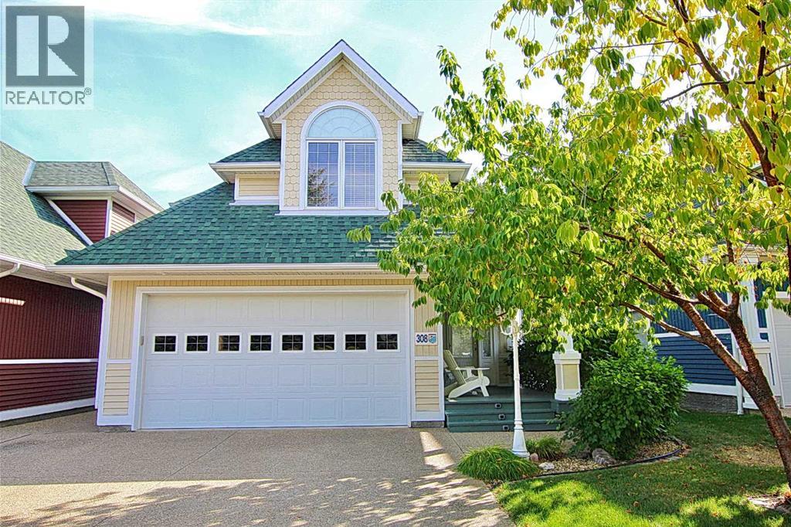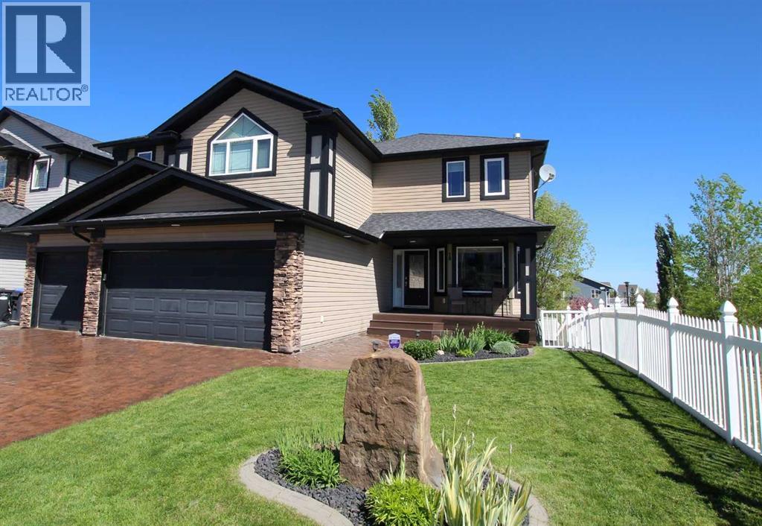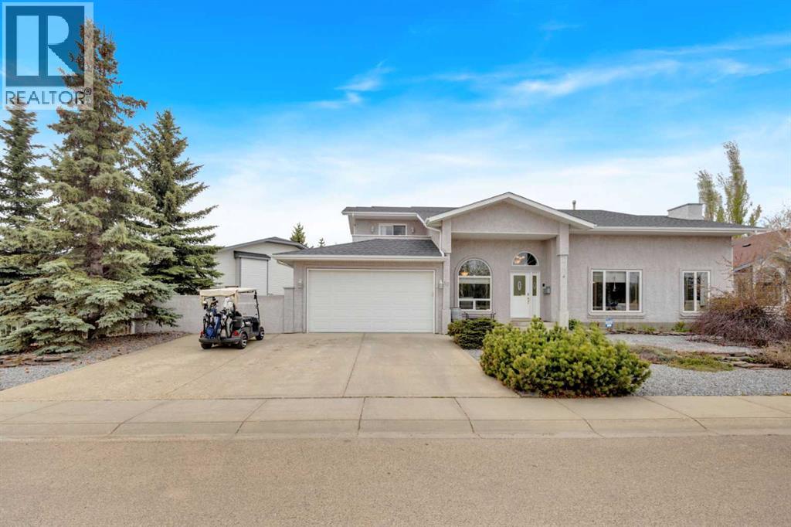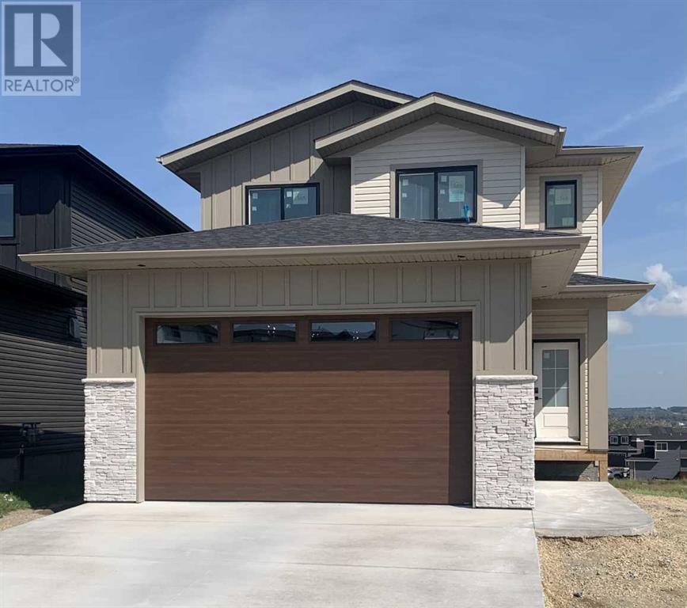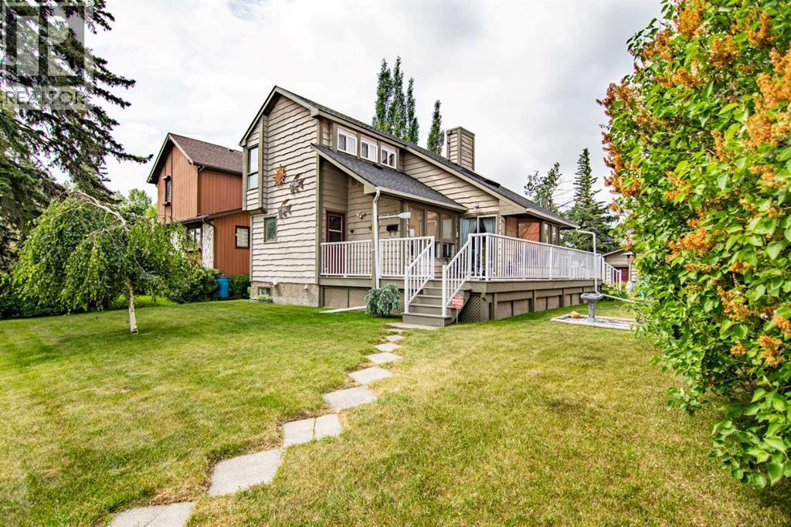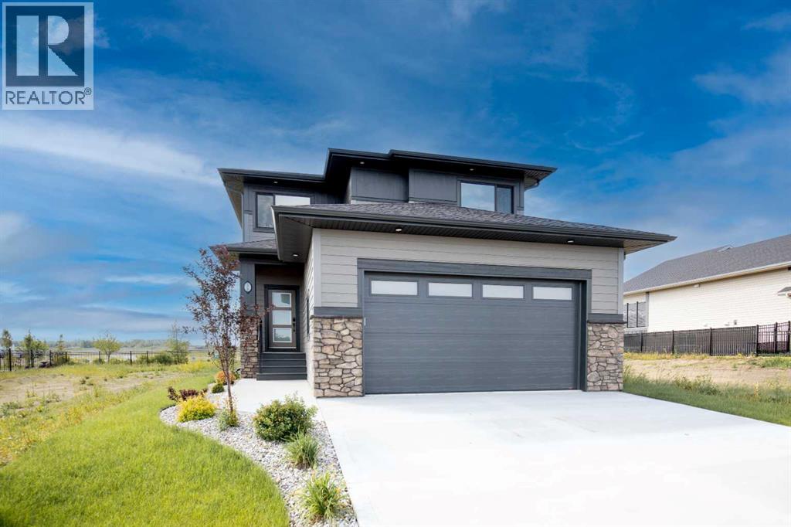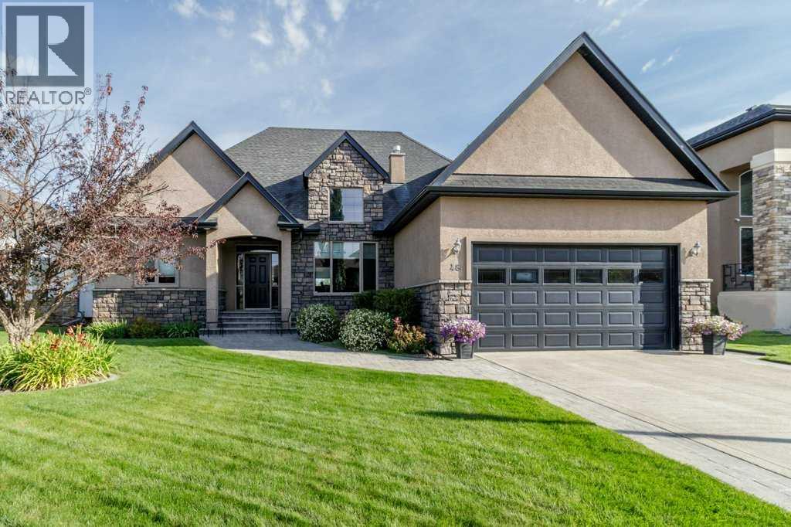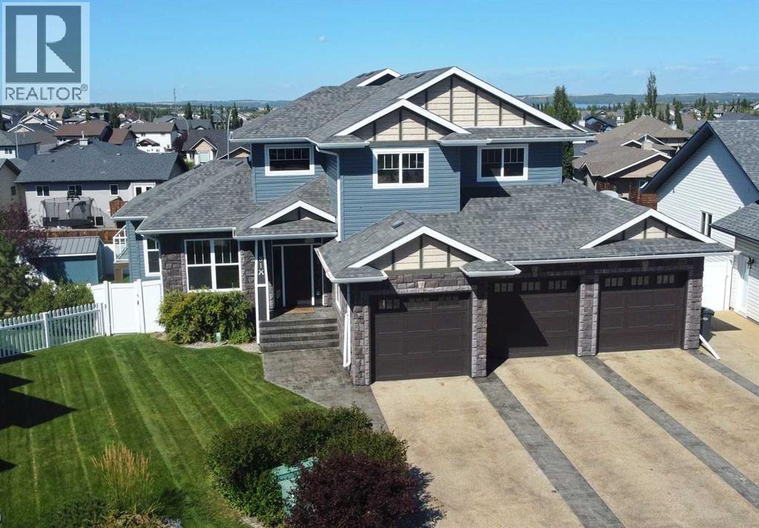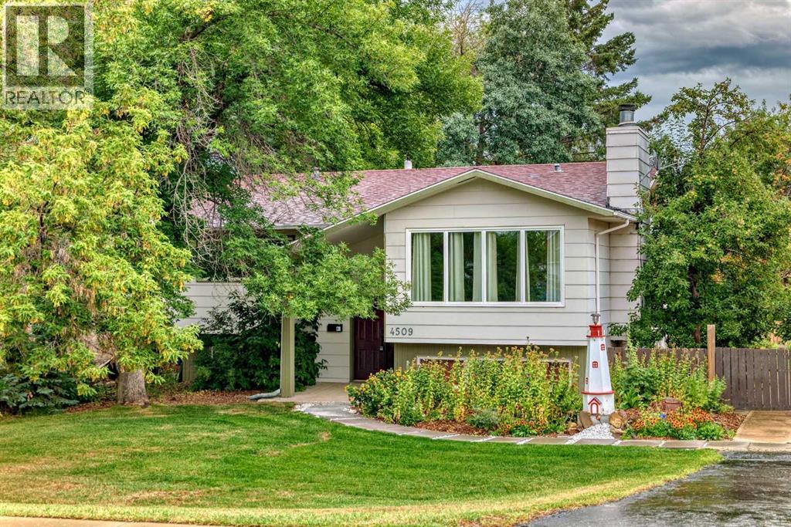Free account required
Unlock the full potential of your property search with a free account! Here's what you'll gain immediate access to:
- Exclusive Access to Every Listing
- Personalized Search Experience
- Favorite Properties at Your Fingertips
- Stay Ahead with Email Alerts
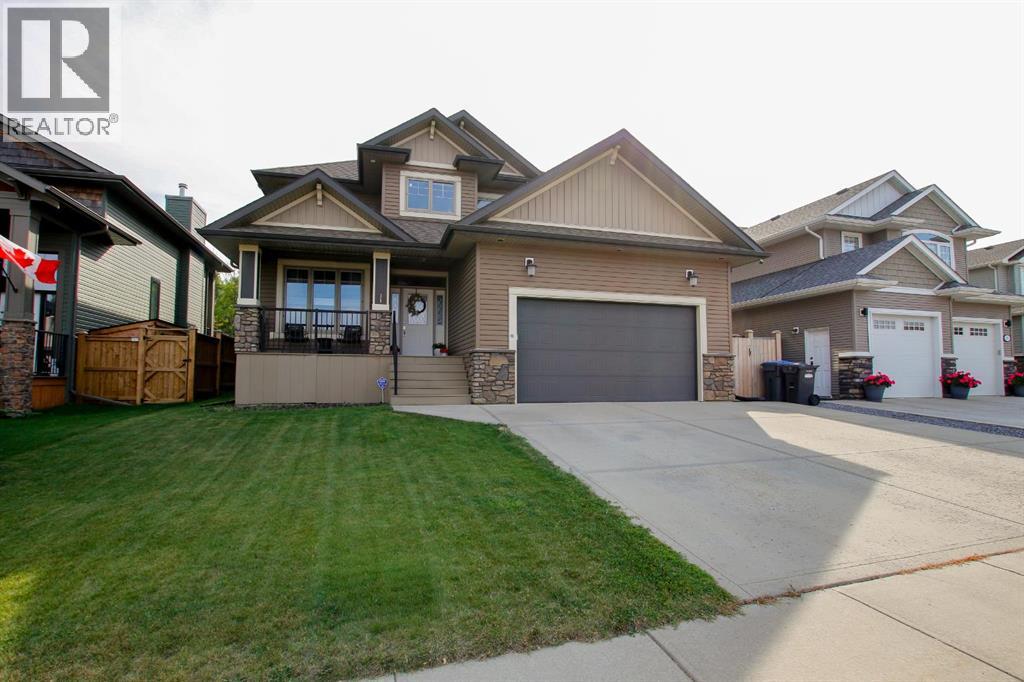
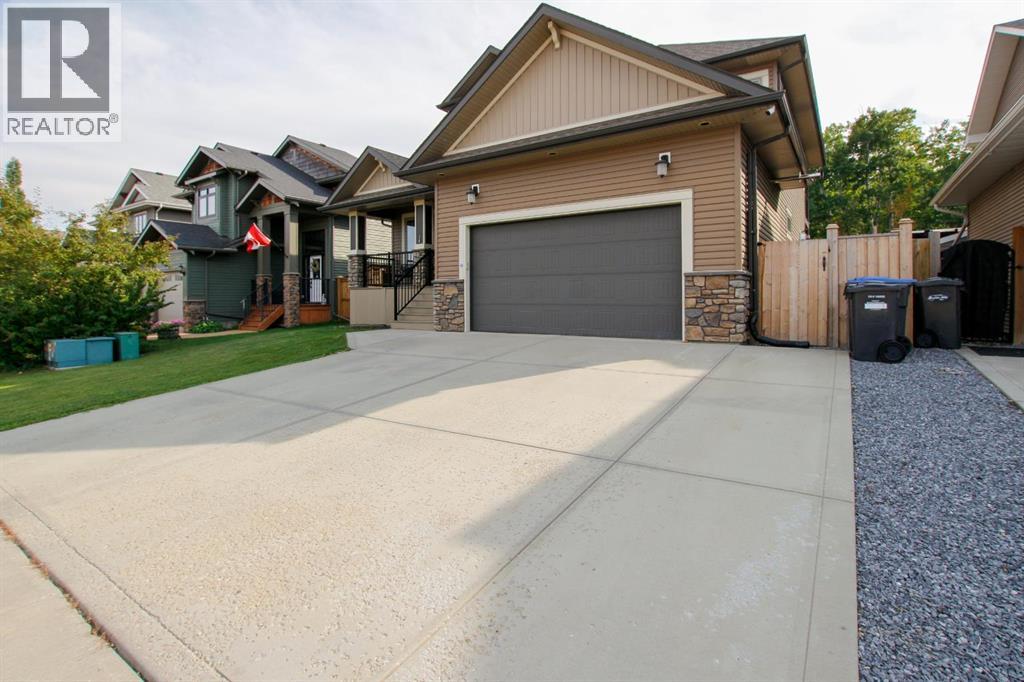
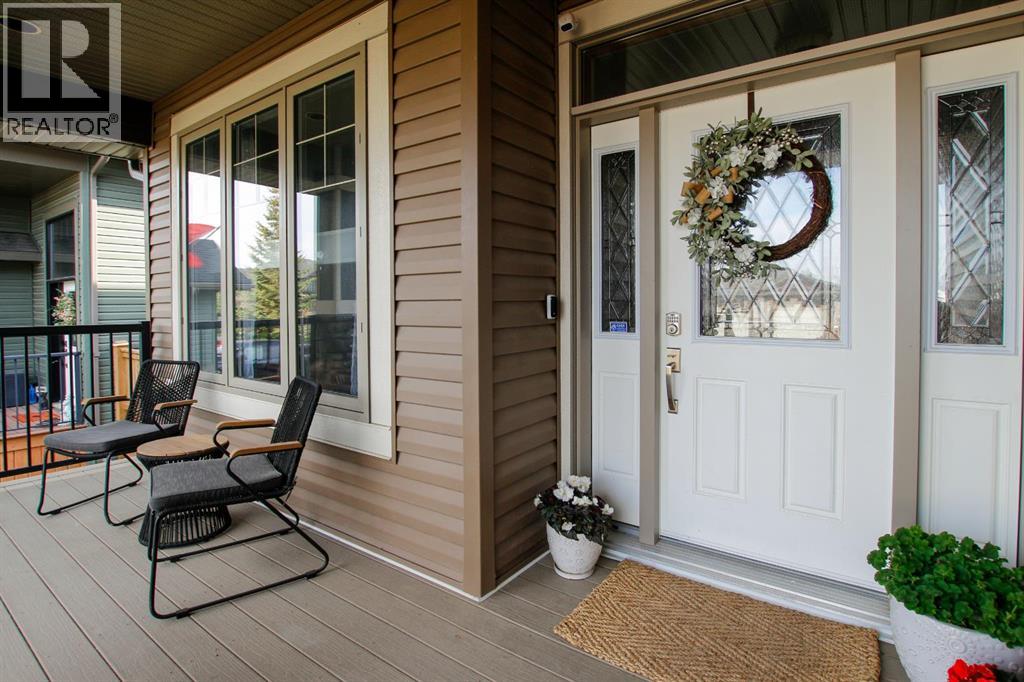
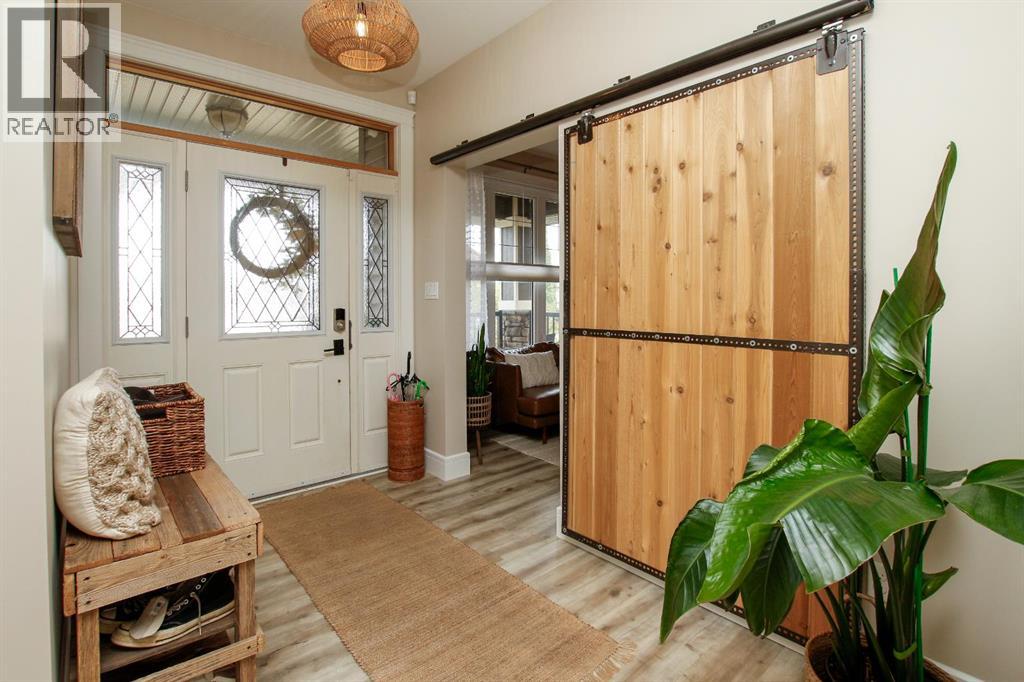
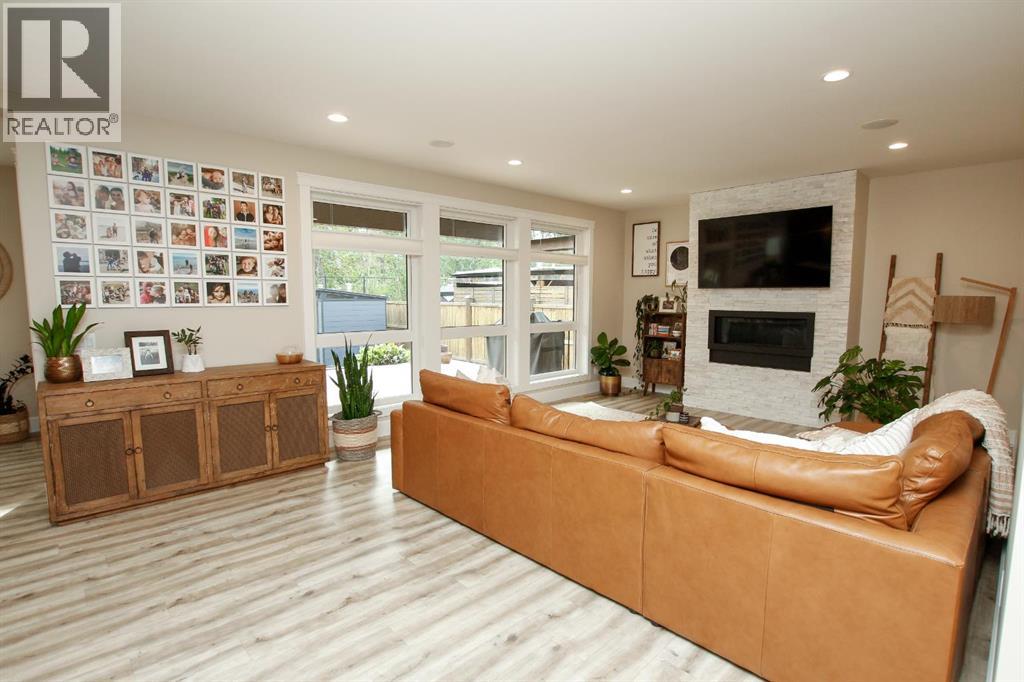
$819,900
10 Regal Court
Sylvan Lake, Alberta, Alberta, T4S0G2
MLS® Number: A2253521
Property description
FULLY DEVELOPED 2-STOREY WITH OVER 2700 SQ. FT. ABOVE GRADE ~ LOCATED IN A CUL-DE-SAC AND BACKING ONTO A TREED RESERVE ~ HEATED DOUBLE ATTACHED GARAGE ~ Covered front veranda welcomes you and leads to the welcoming foyer of this well cared for home ~ Just off the entrance is a conveniently located office or bedroom with a large window overlooking the covered veranda and front yard ~ Open concept main living space is complemented by high ceilings, vinyl plank flooring and floor to ceiling windows that overlook the backyard and fill the space with natural light ~ The spacious living room has rows of recessed lighting, and is centred by a cozy gas fireplace with floor to ceiling stacked stone and a built in TV mount ~ The stunning kitchen offers an abundance of ceiling height cabinets accented with crown moulding, a built in wall pantry and tons of oversized drawers; ample stone countertops including an island with an eating bar, undermount sink and pendant lights above; full tile backsplash; upgraded stainless steel appliances; and a walk in pantry with built in organizers ~ Easily host large gatherings in the dining room with a built in wine rack and garden door access to the partially covered south facing deck with a BBQ gas line ~ 2 piece main floor bathroom is located next to the mudroom with built-in benches with storage and access to the attached garage ~ Open staircase with glass railings leads to the upper level ~ The private owner's suite has soaring vaulted ceilings, plenty of room for a king size bed and furniture, large windows that fill the space with natural light, and garden door access to a 22' long covered balcony overlooking the backyard and treed reserve ~ The walk in closet has built in shelving and organizers offering endless storage ~ Spa like ensuite has dual sinks plus extra counter space, a soaker tub, separate water closet and walk in steam shower ~ 2 bedroom s located on the second level are both a generous size with ample closet space ~ 4 p iece bathroom with an oversized vanity ~ Conveniently located upper level laundry room ~ The fully finished basement has high ceilings, rows of recessed lighting and roughed in underfloor heat ~ Spacious L-shaped family room with vinyl plank flooring offers plenty of space for a sitting area and games space ~ Basement bedroom has space for a desk or sitting area and a walk in closet ~ 4 piece bathroom, the utility room and storage space complete the lower level ~ Other great features in this awesome home include; Central air conditioning, central vacuum, wired for sound with built in speakers inside and out, water softener, reverse osmosis system, updated lighting, security cameras ~ Heated 22' x 22' attached garage is insulated, finished with drywall and has high ceilings ~ The south facing backyard is fully fenced, has no neighbours behind and backs onto a treed reserve and walking trail, includes a shed and has plenty of yard space ~ Excellent location; close to all amenities ~
Building information
Type
*****
Appliances
*****
Basement Development
*****
Basement Type
*****
Constructed Date
*****
Construction Style Attachment
*****
Cooling Type
*****
Exterior Finish
*****
Fireplace Present
*****
FireplaceTotal
*****
Flooring Type
*****
Foundation Type
*****
Half Bath Total
*****
Heating Fuel
*****
Heating Type
*****
Size Interior
*****
Stories Total
*****
Total Finished Area
*****
Utility Water
*****
Land information
Amenities
*****
Fence Type
*****
Landscape Features
*****
Sewer
*****
Size Depth
*****
Size Frontage
*****
Size Irregular
*****
Size Total
*****
Rooms
Main level
Office
*****
2pc Bathroom
*****
Other
*****
Living room
*****
Dining room
*****
Pantry
*****
Kitchen
*****
Foyer
*****
Basement
Other
*****
Bedroom
*****
4pc Bathroom
*****
Recreational, Games room
*****
Family room
*****
Second level
4pc Bathroom
*****
Bedroom
*****
Bedroom
*****
Other
*****
5pc Bathroom
*****
Other
*****
Primary Bedroom
*****
Courtesy of Lime Green Realty Central
Book a Showing for this property
Please note that filling out this form you'll be registered and your phone number without the +1 part will be used as a password.
