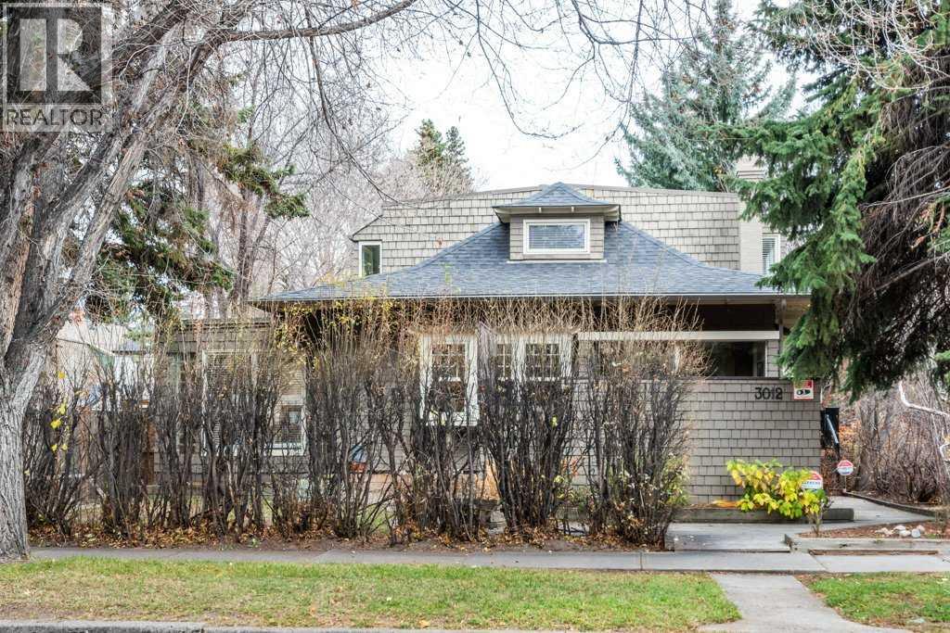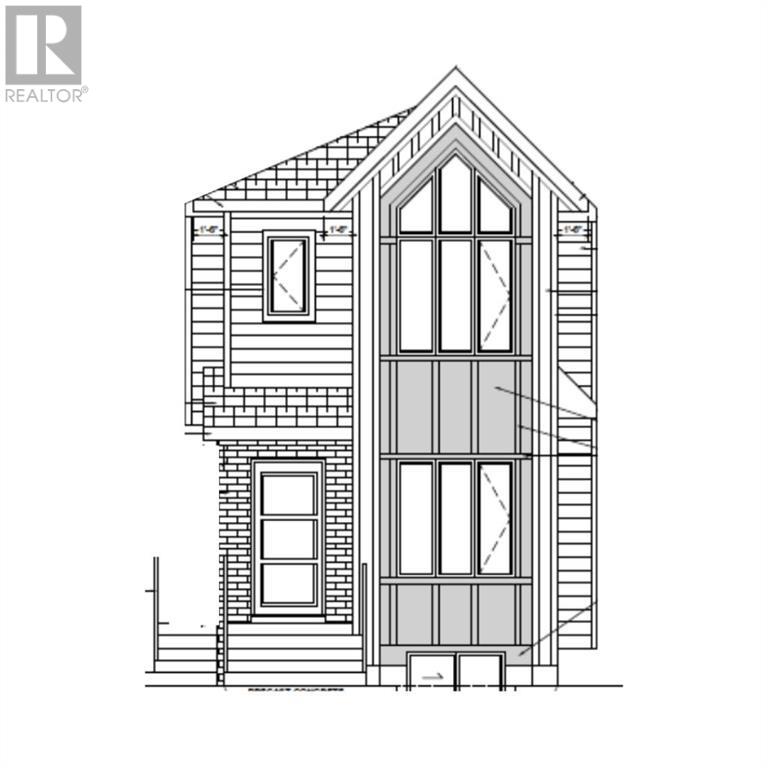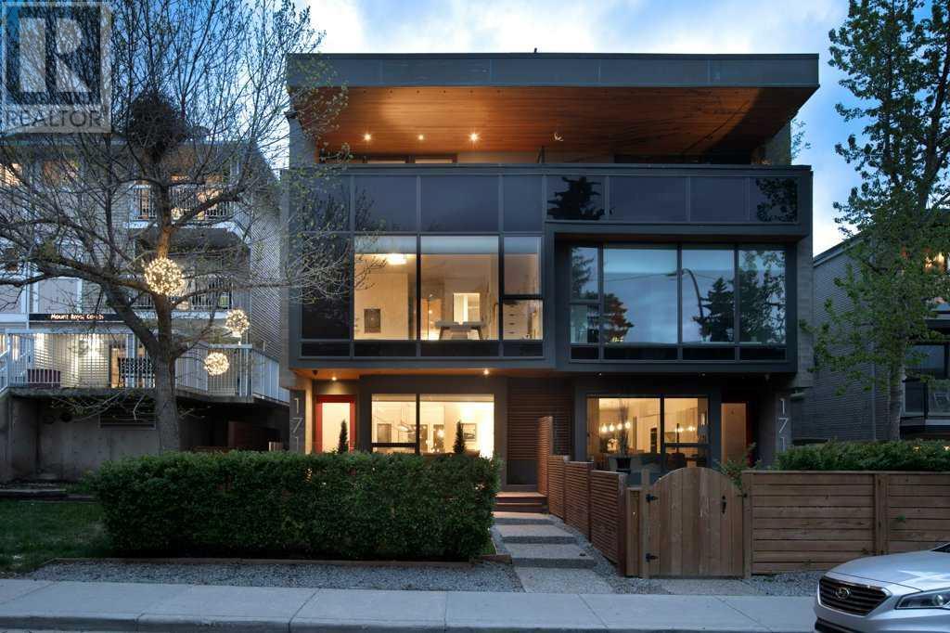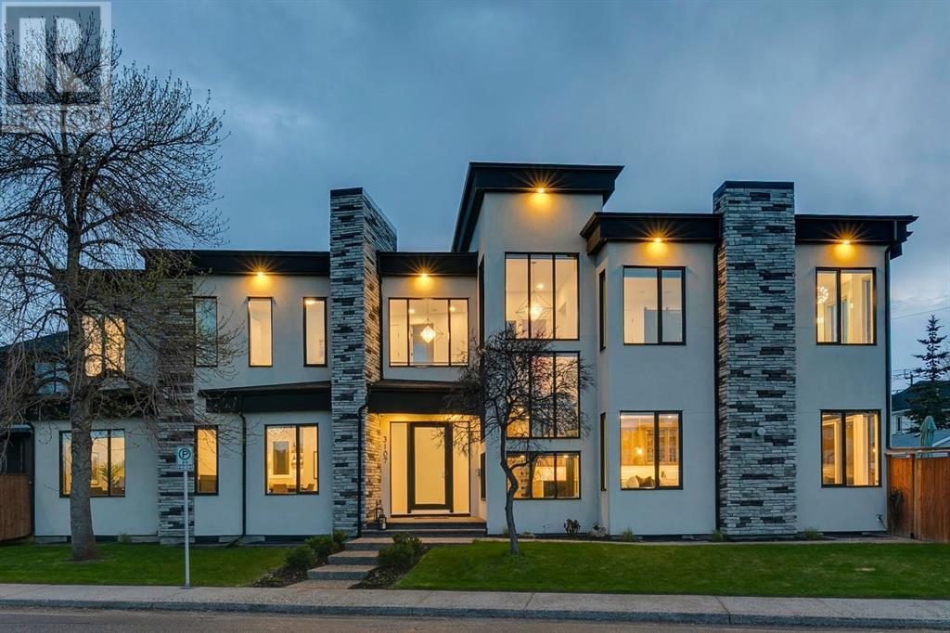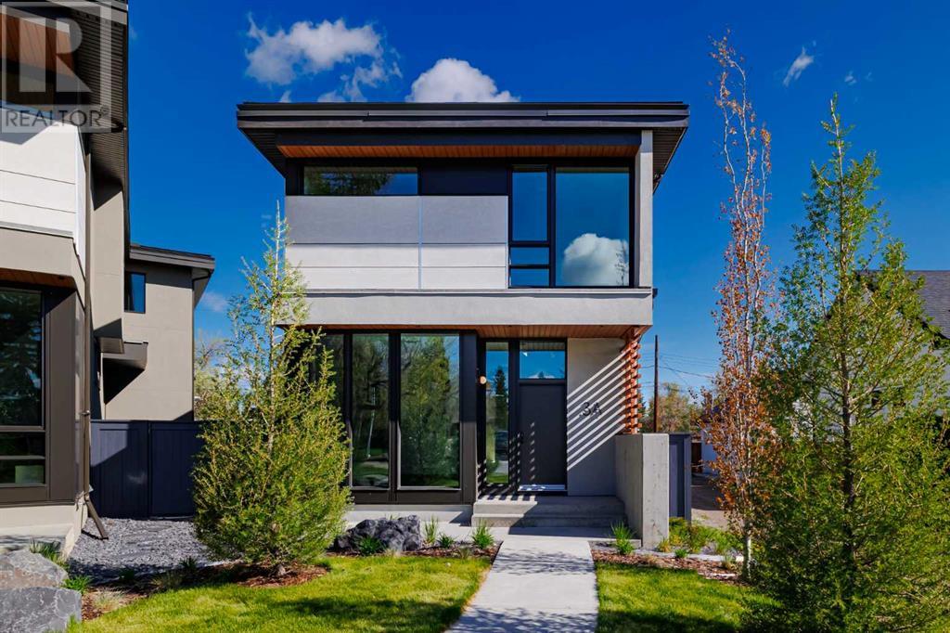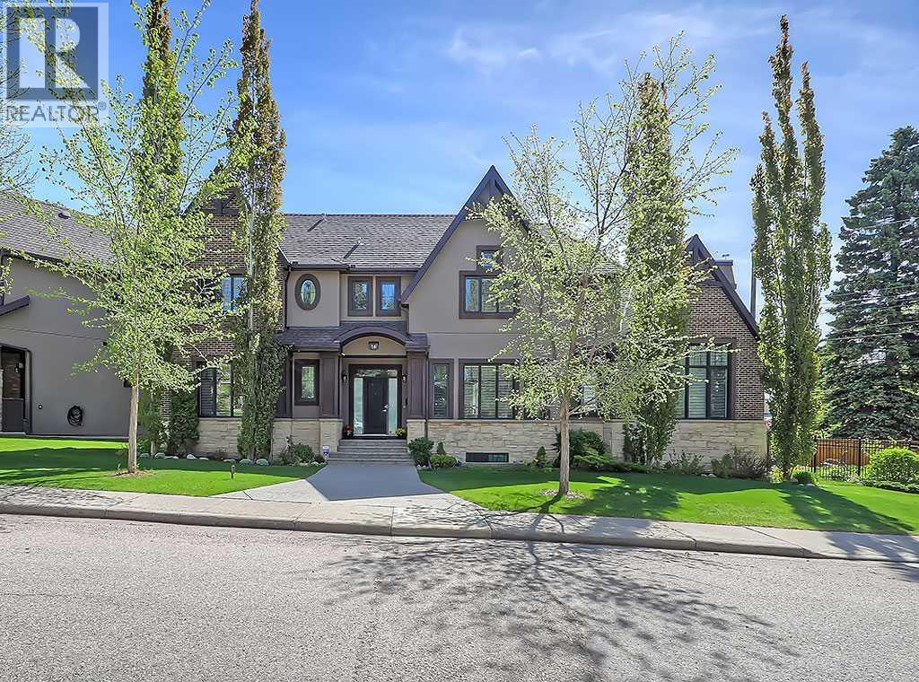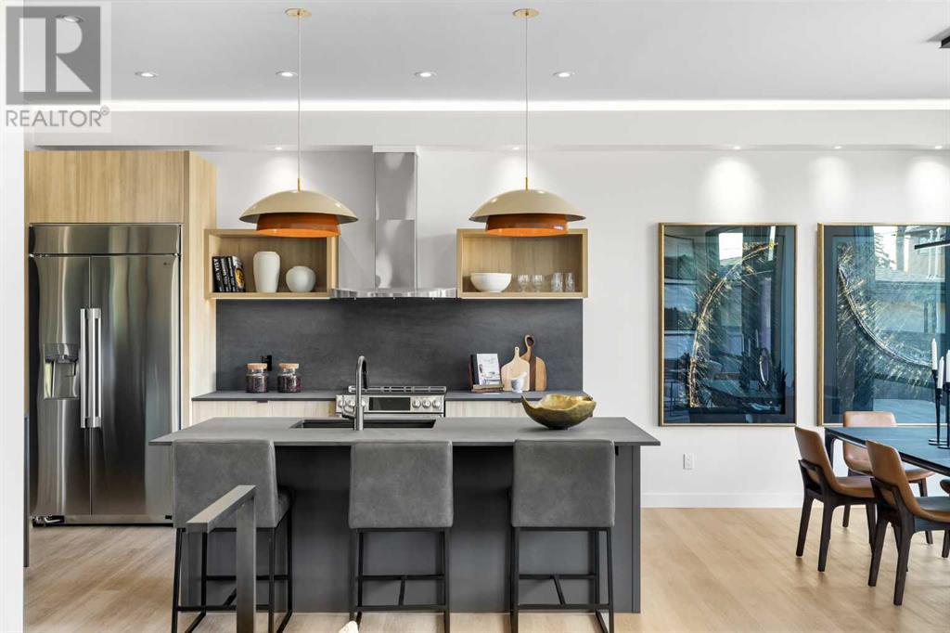Free account required
Unlock the full potential of your property search with a free account! Here's what you'll gain immediate access to:
- Exclusive Access to Every Listing
- Personalized Search Experience
- Favorite Properties at Your Fingertips
- Stay Ahead with Email Alerts
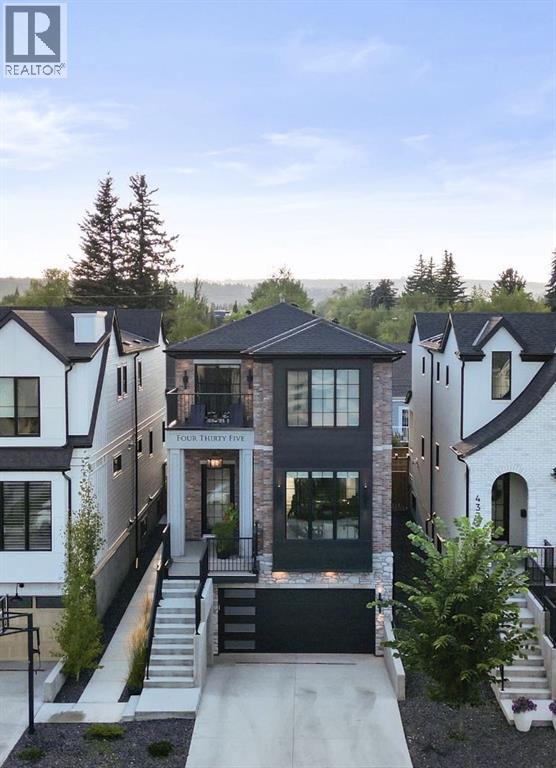
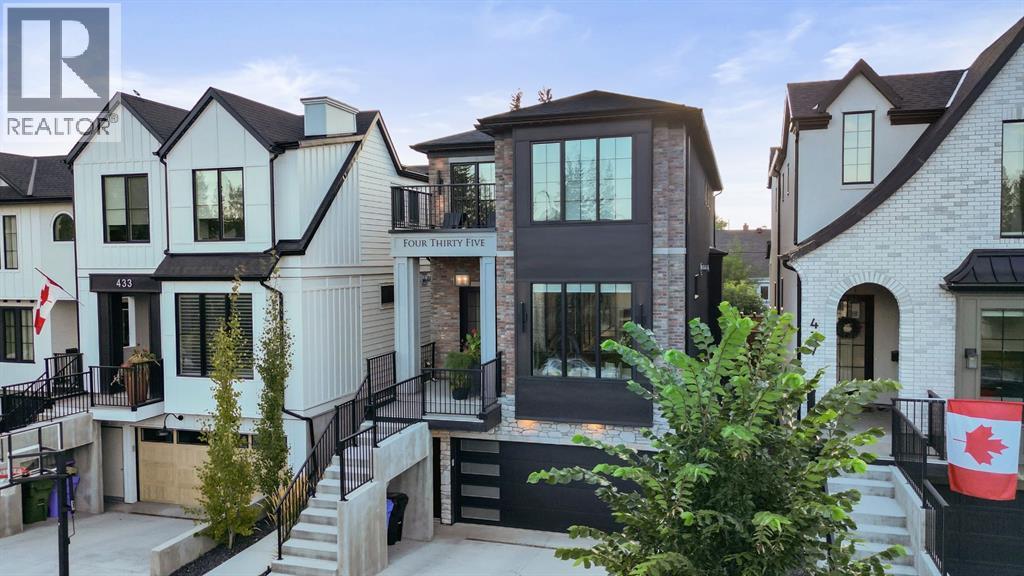
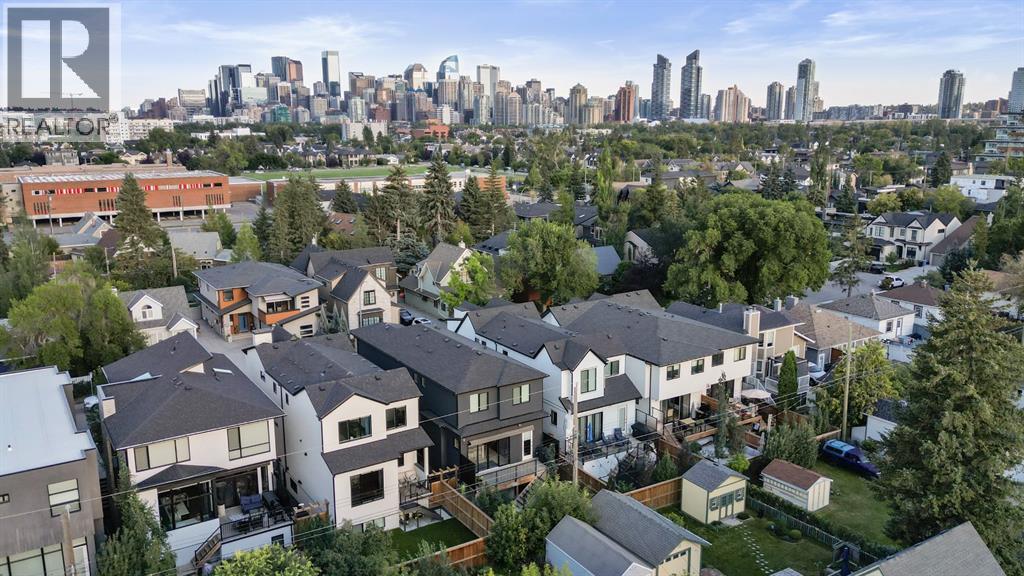
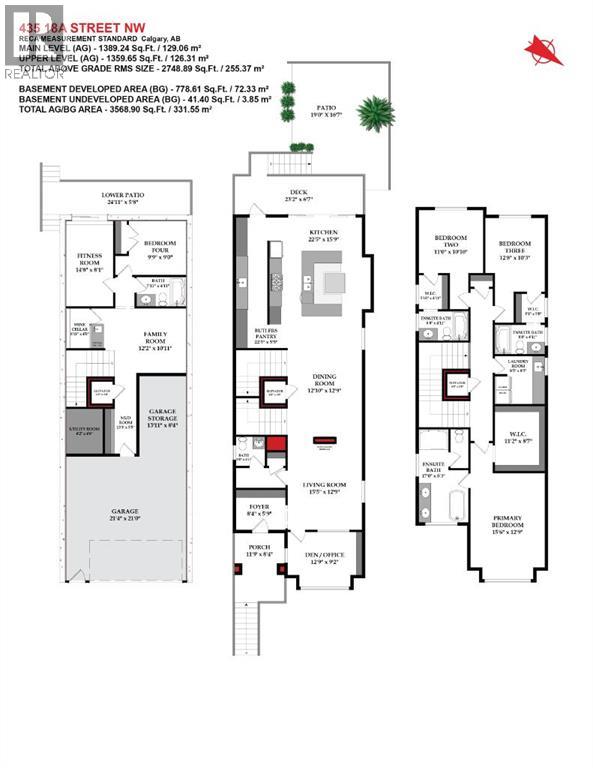
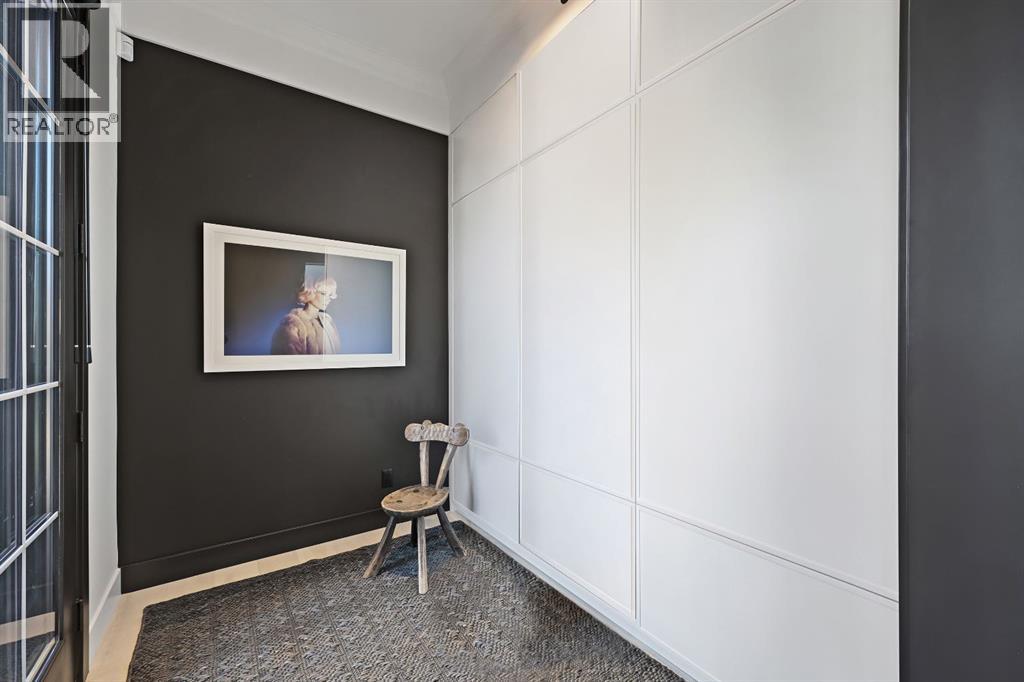
$1,795,000
435 18A Street NW
Calgary, Alberta, Alberta, T2N2H3
MLS® Number: A2253555
Property description
Exquisite Custom-Built Luxury Residence | Over 3,568 Sq.Ft. of Bespoke Living Space | Elevator | 4 Bedrooms | 4.5 Bathrooms | Triple Attached Garage l Air Conditioning l Wine Cellar l Gym l Low Maintenance Backyard l Walk-out Basement l Welcome Home…meticulously crafted with no expense spared, this ultra-luxury unique custom-built home exemplifies timeless design with a refined contemporary edge. A true architectural masterpiece blending classic elegance with modern sophistication to create a warm, livable space that is both functional and breathtaking. Spanning over 3,568 sq.ft. of total living space, this exceptional residence features 4 spacious bedrooms + home gym/optional 5th bedroom, 4.5 luxurious bathrooms, and a private elevator servicing all levels. Every detail in this home was thoughtfully curated to the highest standard, showcasing custom millwork, designer lighting (A-N-D Chandelier), imported materials, and seamless flow throughout. The open-concept main floor welcomes you with rich white oak hardwood flooring and abundant natural light. A stylish home office is ideally located near the entrance, while the expansive living room centers around a striking double-sided fireplace. The chef-inspired kitchen is a true showpiece, featuring bespoke cabinetry, integrated/panelled Jenn-Aire appliances, an oversized island, built-in breakfast nook, and an expansive butler’s pantry/mudroom leading out to a west facing backyard & patio —perfect for elegant entertaining and daily functionality. An electric retractable awning on the patio is a very elite touch. Upstairs, retreat to your master sanctuary—a luxurious oasis with a custom walk-in closet and spa-inspired 5-piece ensuite complete with premium finishes, deep soaker tub, and dual vanities. Two additional bedrooms each offer walk-in closets and private 4-piece ensuites, while a dedicated laundry room enhances convenience. The fully developed lower level offers exceptional versatility, with a spacious bo nus room, fourth bedroom, 4-piece bathroom, custom wine cellar, home gym (or fifth bedroom), and a thoughtfully designed mudroom connecting to the oversized triple attached tandem garage. Perfectly located in a prestigious & highly sought after community of West Hillhurst on a fully developed street - this home offers proximity to top amenities, excellent schools, green spaces, and is just minutes from downtown. A rare opportunity to own a one-of-a-kind home that is as enduring as it is elegant—crafted to stand the test of time in both form and function.
Building information
Type
*****
Appliances
*****
Basement Development
*****
Basement Features
*****
Basement Type
*****
Constructed Date
*****
Construction Style Attachment
*****
Cooling Type
*****
Exterior Finish
*****
Fireplace Present
*****
FireplaceTotal
*****
Flooring Type
*****
Foundation Type
*****
Half Bath Total
*****
Heating Fuel
*****
Heating Type
*****
Size Interior
*****
Stories Total
*****
Total Finished Area
*****
Land information
Amenities
*****
Fence Type
*****
Landscape Features
*****
Size Depth
*****
Size Frontage
*****
Size Irregular
*****
Size Total
*****
Rooms
Upper Level
Other
*****
4pc Bathroom
*****
Laundry room
*****
Other
*****
Bedroom
*****
4pc Bathroom
*****
Other
*****
Bedroom
*****
5pc Bathroom
*****
Other
*****
Primary Bedroom
*****
Main level
2pc Bathroom
*****
Den
*****
Foyer
*****
Other
*****
Dining room
*****
Pantry
*****
Kitchen
*****
Living room
*****
Basement
Other
*****
4pc Bathroom
*****
Furnace
*****
Exercise room
*****
Wine Cellar
*****
Other
*****
Bedroom
*****
Family room
*****
Courtesy of RE/MAX House of Real Estate
Book a Showing for this property
Please note that filling out this form you'll be registered and your phone number without the +1 part will be used as a password.
