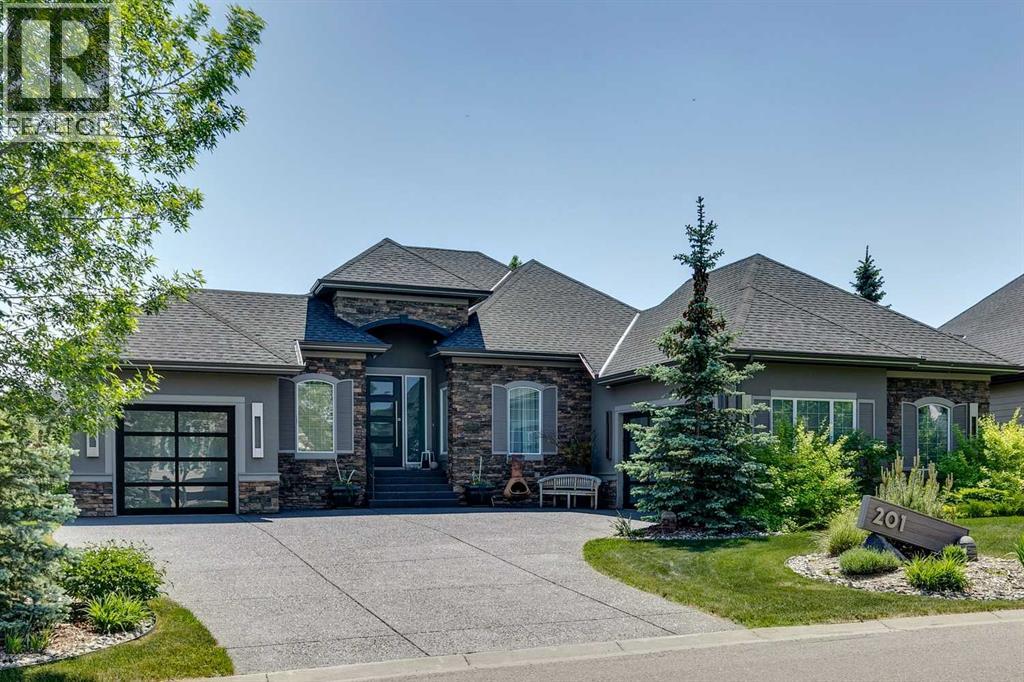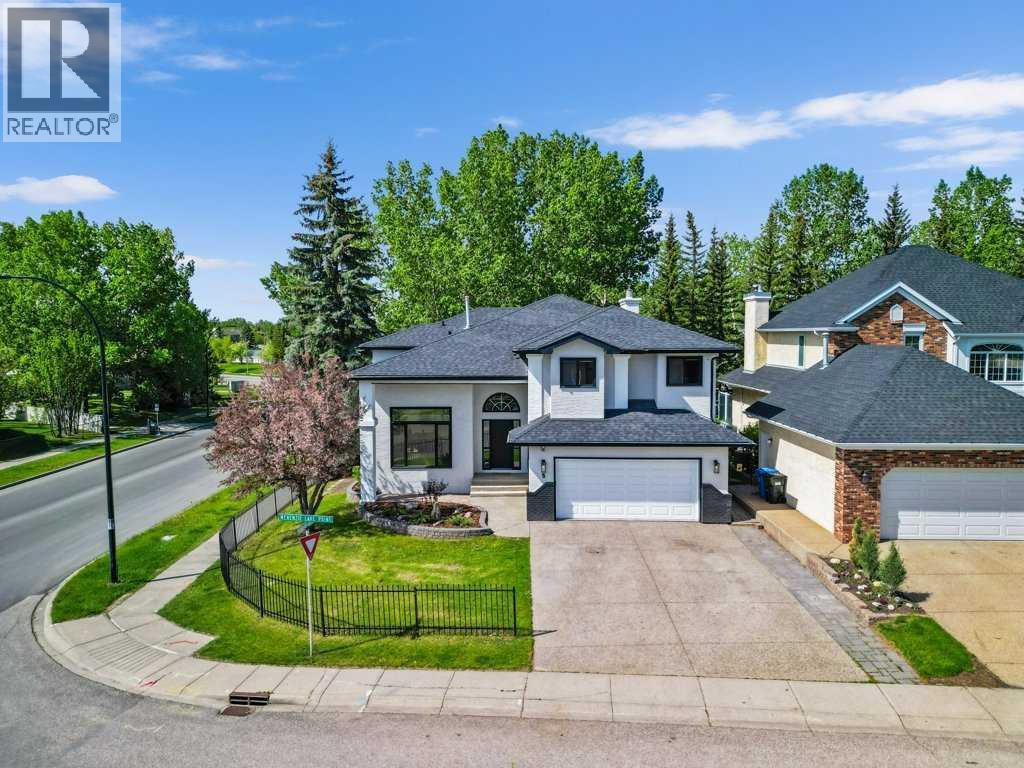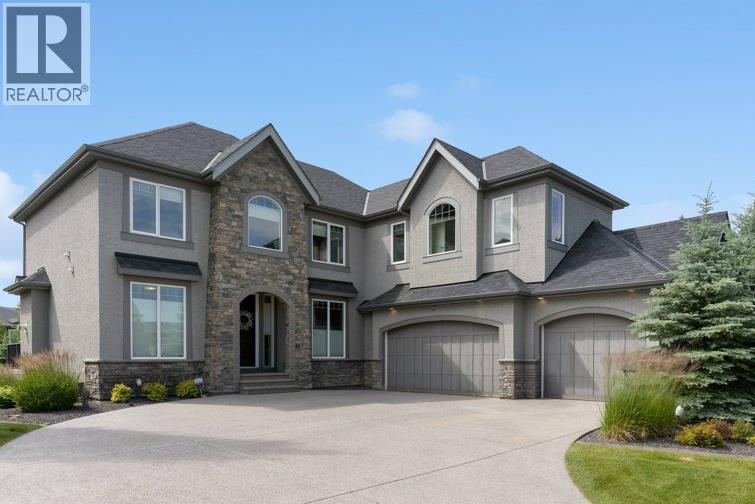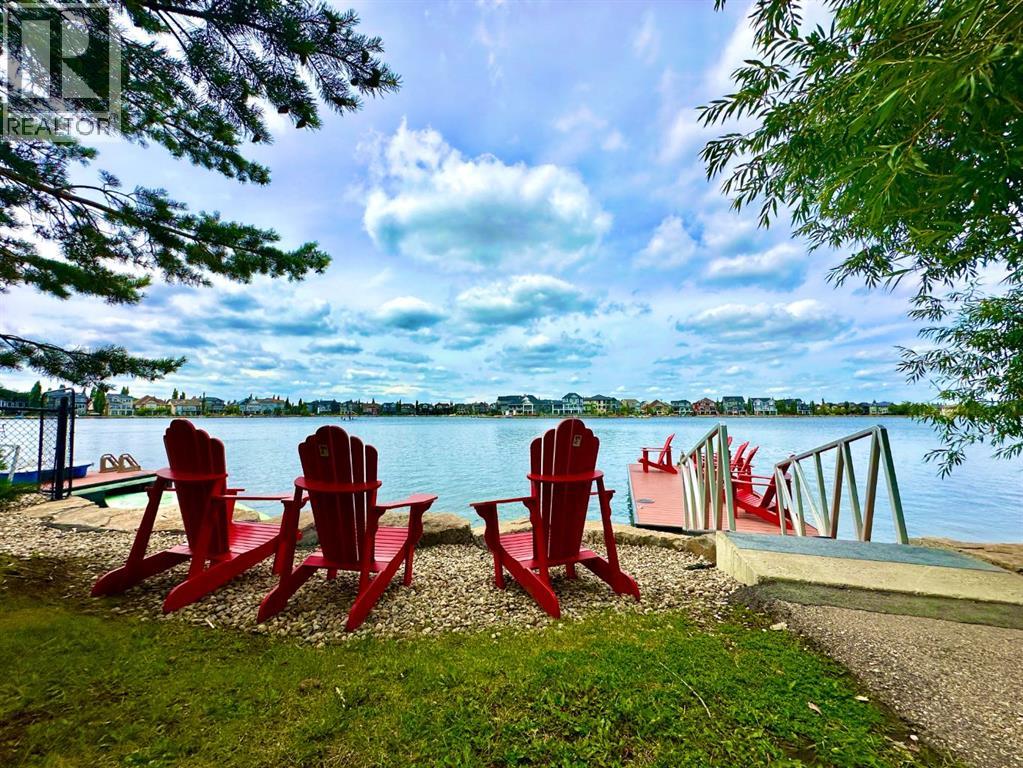Free account required
Unlock the full potential of your property search with a free account! Here's what you'll gain immediate access to:
- Exclusive Access to Every Listing
- Personalized Search Experience
- Favorite Properties at Your Fingertips
- Stay Ahead with Email Alerts





$1,499,900
224 Cranbrook Drive SE
Calgary, Alberta, Alberta, T3M3C8
MLS® Number: A2254163
Property description
Welcome to 224 Cranbrook Drive SE, a stunning executive 2-storey with 4 bedrooms and 5 bathrooms, backing onto a peaceful reserve in desirable Cranston. This bright open floor plan features a chef’s kitchen with central island, stainless steel appliances, new refrigerator, and new stove, and butler’s pantry, open to a spacious great room with cozy fireplace, a large dining room, and oversized sliding doors leading to a huge patio and outdoor living space. A private office and spacious mudroom with built-in lockers add everyday convenience. Upstairs offers a bonus room with vaulted ceilings and reserve views, plus three bedrooms including a luxurious primary retreat with walk-in closet and spa-inspired 5-pc ensuite with soaker tub and separate shower that flows into a huge laundry room with sewing or office space. Two additional bedrooms each feature walk-in closets and private ensuites. The fully developed basement extends your living space with a large rec room, wet bar, full bath, and an additional bedroom with walk-in closet. Outdoor living shines with a deck and patio, all backing onto tranquil green space. Pride of ownership is evident throughout, with additional highlights including a triple attached garage with built-ins, smart home access, dual furnaces, humidifier, and efficient hot water. Exceptional value and an excellent family home that blends elegance, comfort, and location!
Building information
Type
*****
Amenities
*****
Appliances
*****
Basement Development
*****
Basement Type
*****
Constructed Date
*****
Construction Material
*****
Construction Style Attachment
*****
Cooling Type
*****
Exterior Finish
*****
Fireplace Present
*****
FireplaceTotal
*****
Flooring Type
*****
Foundation Type
*****
Half Bath Total
*****
Heating Fuel
*****
Heating Type
*****
Size Interior
*****
Stories Total
*****
Total Finished Area
*****
Land information
Amenities
*****
Fence Type
*****
Landscape Features
*****
Size Depth
*****
Size Frontage
*****
Size Irregular
*****
Size Total
*****
Rooms
Upper Level
Study
*****
Laundry room
*****
4pc Bathroom
*****
Other
*****
Bedroom
*****
4pc Bathroom
*****
Other
*****
Bedroom
*****
5pc Bathroom
*****
Other
*****
Primary Bedroom
*****
Bonus Room
*****
Main level
2pc Bathroom
*****
Other
*****
Den
*****
Foyer
*****
Pantry
*****
Dining room
*****
Kitchen
*****
Living room
*****
Basement
Furnace
*****
4pc Bathroom
*****
Storage
*****
Other
*****
Other
*****
Bedroom
*****
Recreational, Games room
*****
Family room
*****
Courtesy of RE/MAX Complete Realty
Book a Showing for this property
Please note that filling out this form you'll be registered and your phone number without the +1 part will be used as a password.








