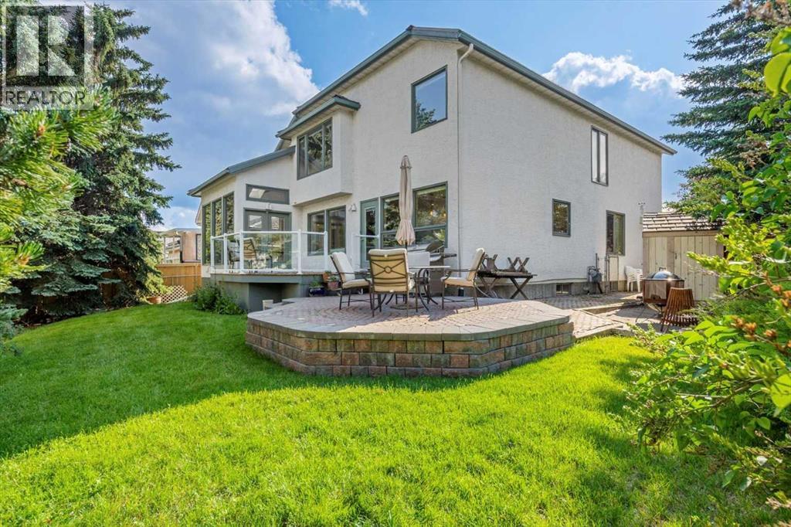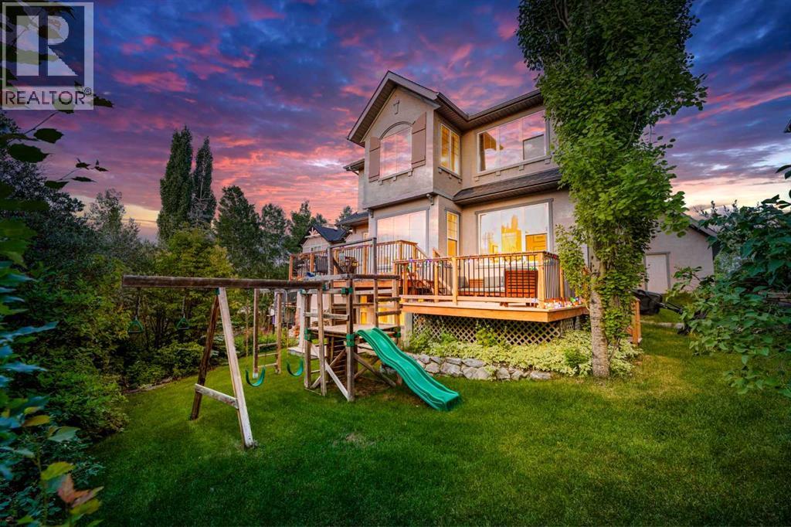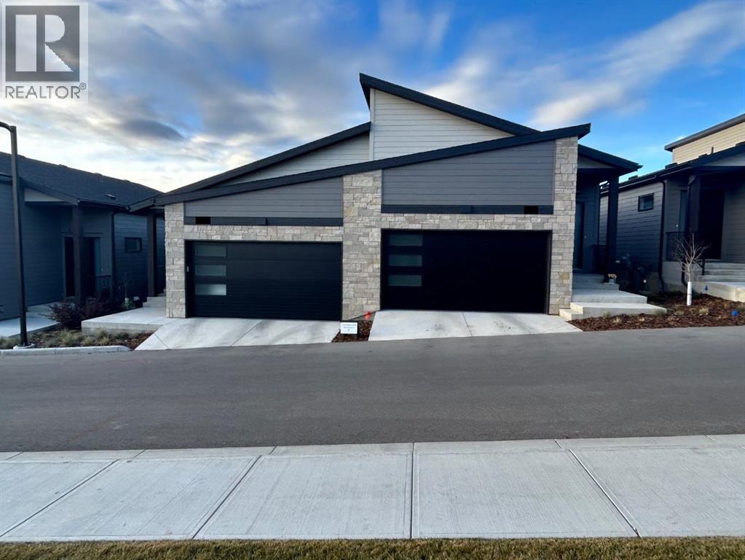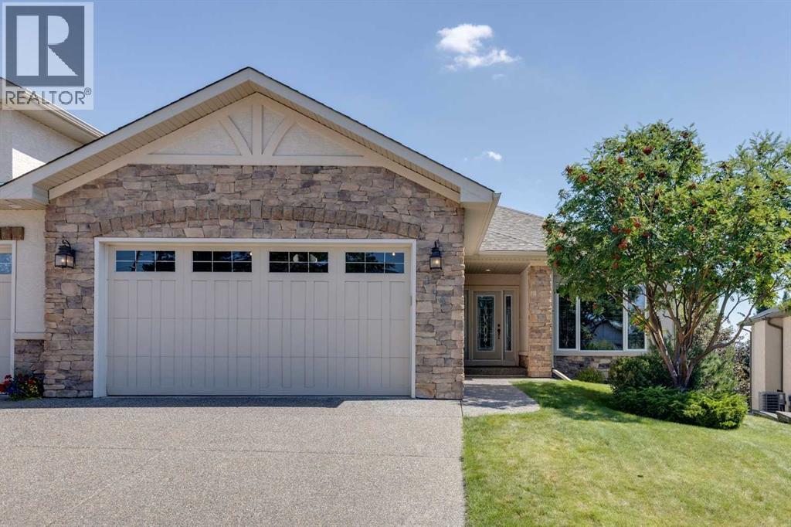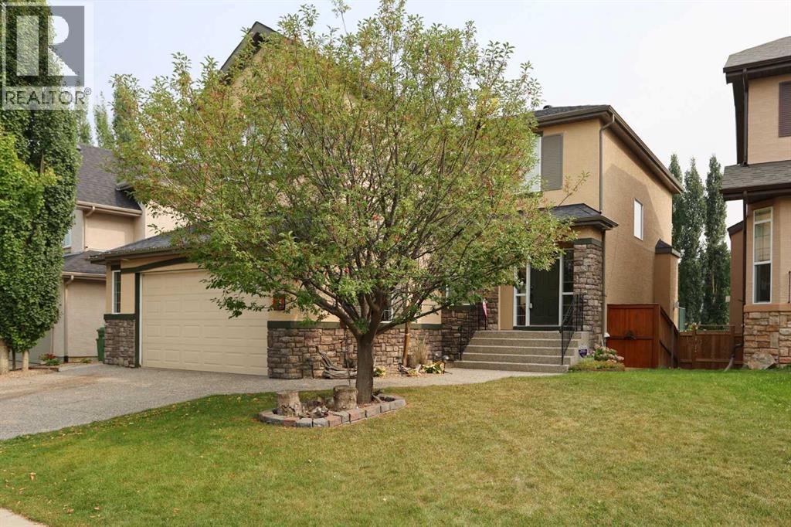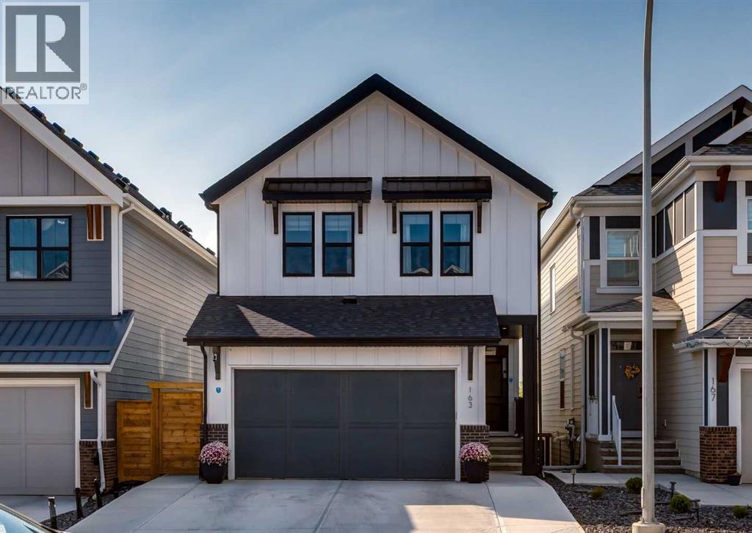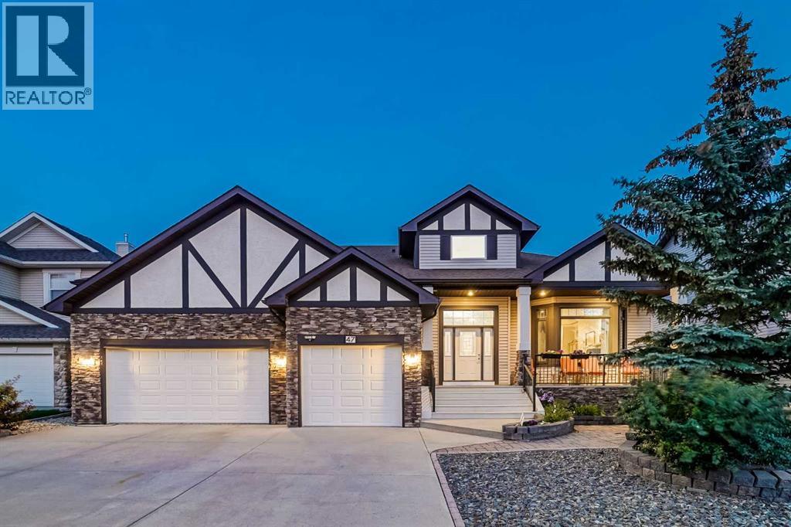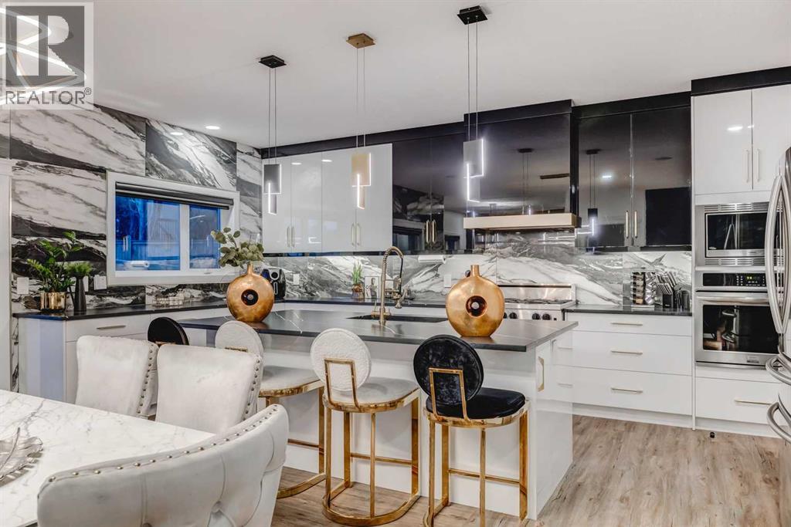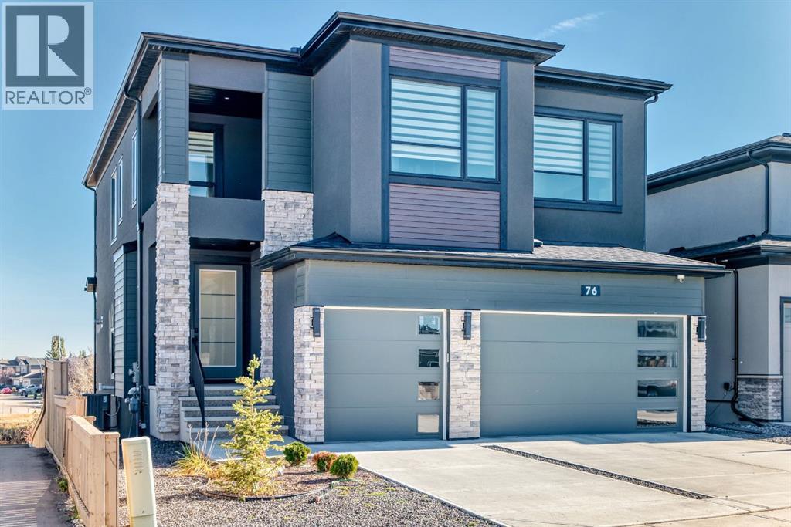Free account required
Unlock the full potential of your property search with a free account! Here's what you'll gain immediate access to:
- Exclusive Access to Every Listing
- Personalized Search Experience
- Favorite Properties at Your Fingertips
- Stay Ahead with Email Alerts
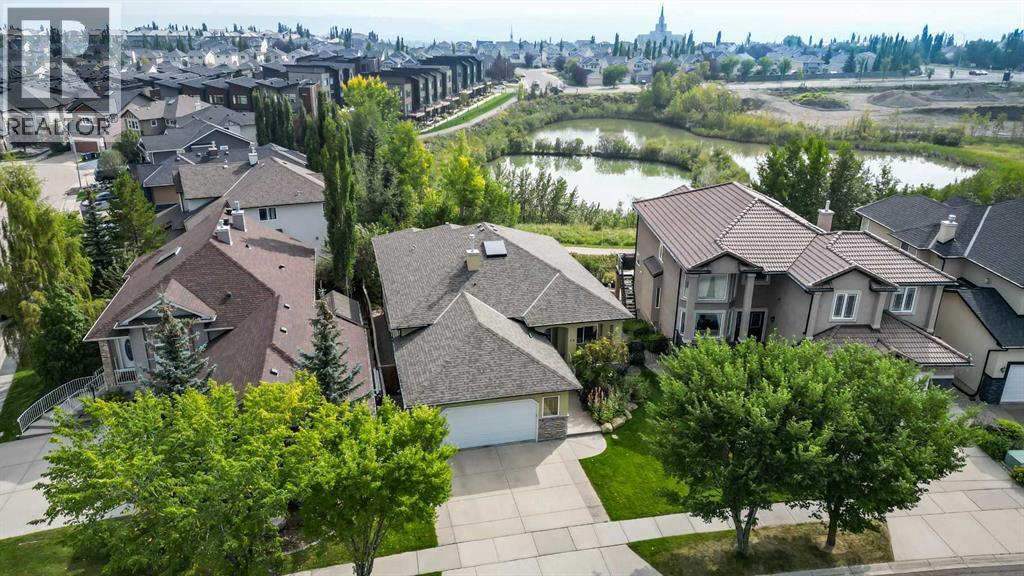
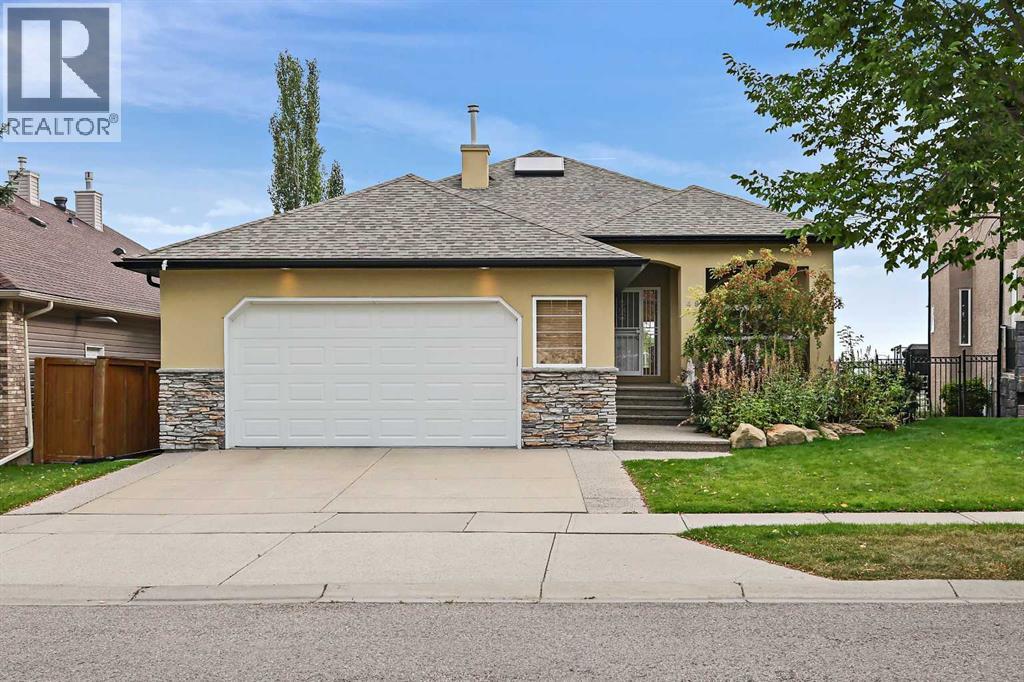
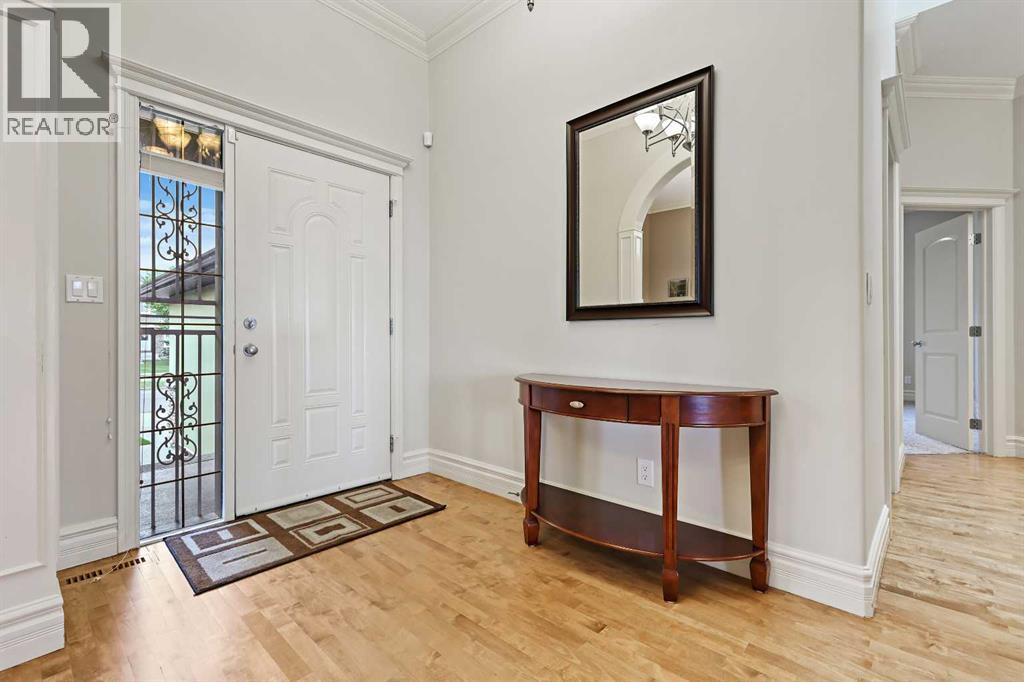
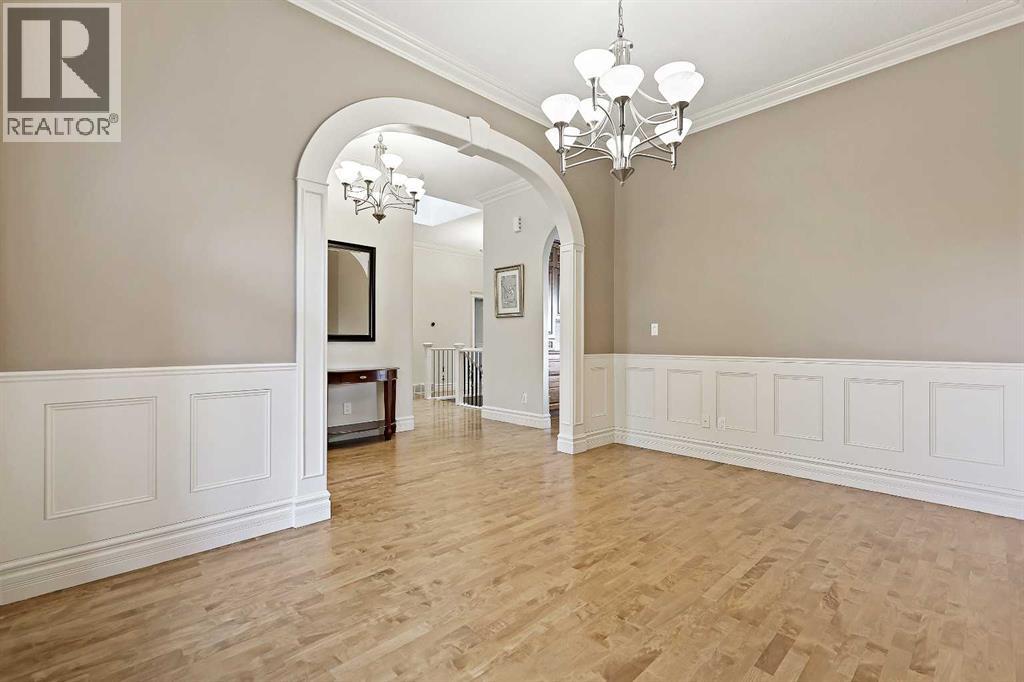
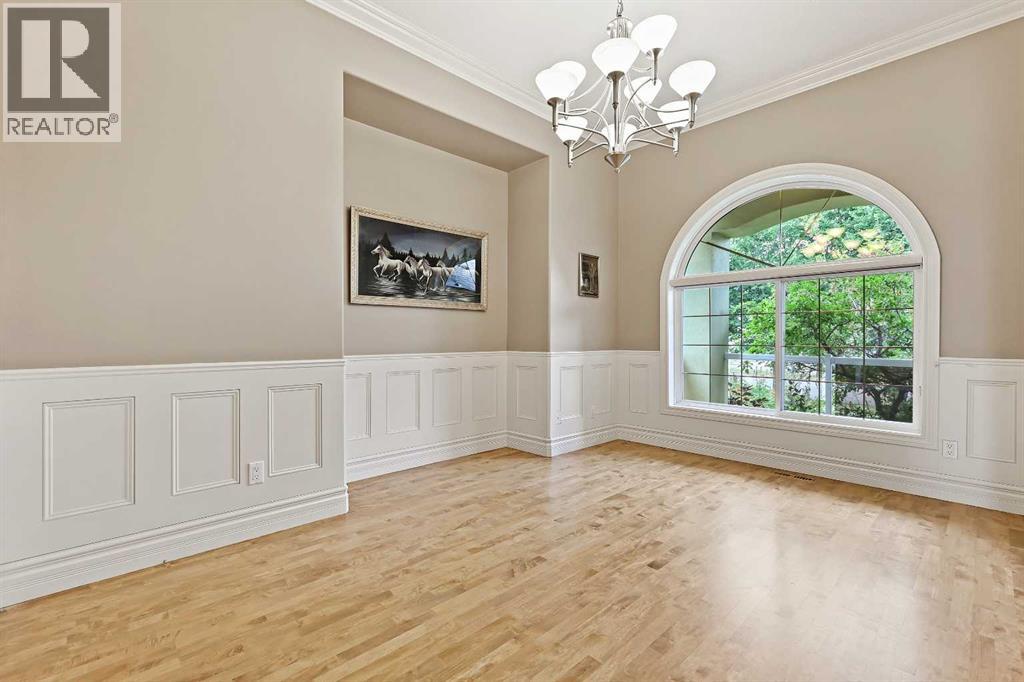
$1,225,000
49 Royal Highland Road NW
Calgary, Alberta, Alberta, T3G4Y5
MLS® Number: A2254504
Property description
**OPEN HOUSE NOV 8th 2.00-4.00PM** Don't miss your chance to own an Exceptional Pond View Walkout Bungalow in the prestigious & vibrant,sought-after NW Calgary community of Royal Oak. Welcome to 49 Royal Highland Road Nw!! This meticulously maintained home offers a truly beautiful setting, backing onto a picturesque pond surrounded by lush trees, greenery & scenic walkways.This large walkout bungalow-style family home boasts 4 bedrooms, 3 bathrooms, and a total of 4,000 sq ft of Living space. As you step into the 0pen Foyer, you'll immediately appreciate the spaciousness, charm and warmth, soaring 10-foot ceilings and hardwood flooring. The front flex room with wainscotting is perfect for a Formal Dining Room. Drenched in natural light, this home immaculately shows pride of ownership. Bright & spacious gourmet Kitchen includes a corner Pantry, an extra-large Island, and ample counter space and cabinets. It opens to a spacious Breakfast Nook overlooking one of the most gorgeous ponds, and a grand Living Room centered around a cozy Fireplace complemented by beautiful built-ins. This home is perfect for entertaining in the grand Kitchen/Family Room or the exquisite Formal Dining Room.The exceptionally open layout of this fully finished home also offers wrought iron spindles with wooden hand railings, rounded corners, knockdown ceilings, granite countertops, stainless steel appliances, and soaring 10-foot ceilings and Crown Moulding throught the Entire Main Floor. Enjoy the unobstructed pond view of the natural reserve from this walkout bungalow on a beautiful street with manicured yards.This Must See home is meticulously landscaped, offering a great outdoor space to relax and unwind. The main floor also features the Primary Bedroom with a 5-piece Ensuite, Walk-in-closet, two additional bedrooms, another Full Bath, and a Laundry Room with upper and lower cabinets. This impeccably kept home, surrounded by executive-style residences on a beautiful street with manicured ya rds shows immense pride of ownership. The lower level with Rough-in Slab Heating, 9ft Ceiling and Large Windows Galore is a fully finished walkout with upper Deck and Lower Patio leading to a nicely landscapped backyard, with sprinkler system. It includes an additional bedroom, a full bath, a media room, and a great recreation area perfect for Big parties and your guests. Approximatley 385sq ft Undevloped Storage /Utility Room with Large shelvings for storing all your seasonal items. This rare, 3 bedroom above grade large walkout bungalow also offers an oversized double attached garage and great Curb appeal. This home has it all and offers incredible value! Great location close to all amenities, including Schools, Royal Oak Shopping centre, Parks, Trails, Playgrounds, Shane Homes YMCA, Public Transport and the Tuscany C-Train Station heading to Down Town Core an easy commute. Quick access to Country Hills Blvd, Crowchild Trail, and Stoney Trail. Come see and make it yours! You will not be disappointed!
Building information
Type
*****
Appliances
*****
Architectural Style
*****
Basement Development
*****
Basement Features
*****
Basement Type
*****
Constructed Date
*****
Construction Material
*****
Construction Style Attachment
*****
Cooling Type
*****
Exterior Finish
*****
Fireplace Present
*****
FireplaceTotal
*****
Flooring Type
*****
Foundation Type
*****
Half Bath Total
*****
Heating Fuel
*****
Heating Type
*****
Size Interior
*****
Stories Total
*****
Total Finished Area
*****
Land information
Amenities
*****
Fence Type
*****
Landscape Features
*****
Size Frontage
*****
Size Irregular
*****
Size Total
*****
Surface Water
*****
Rooms
Main level
Foyer
*****
Laundry room
*****
4pc Bathroom
*****
Bedroom
*****
Bedroom
*****
5pc Bathroom
*****
Other
*****
Primary Bedroom
*****
Breakfast
*****
Kitchen
*****
Dining room
*****
Living room
*****
Lower level
Furnace
*****
Storage
*****
4pc Bathroom
*****
Bedroom
*****
Media
*****
Other
*****
Recreational, Games room
*****
Main level
Foyer
*****
Laundry room
*****
4pc Bathroom
*****
Bedroom
*****
Bedroom
*****
5pc Bathroom
*****
Other
*****
Primary Bedroom
*****
Breakfast
*****
Kitchen
*****
Dining room
*****
Living room
*****
Lower level
Furnace
*****
Storage
*****
4pc Bathroom
*****
Bedroom
*****
Media
*****
Other
*****
Recreational, Games room
*****
Courtesy of Royal LePage Solutions
Book a Showing for this property
Please note that filling out this form you'll be registered and your phone number without the +1 part will be used as a password.
