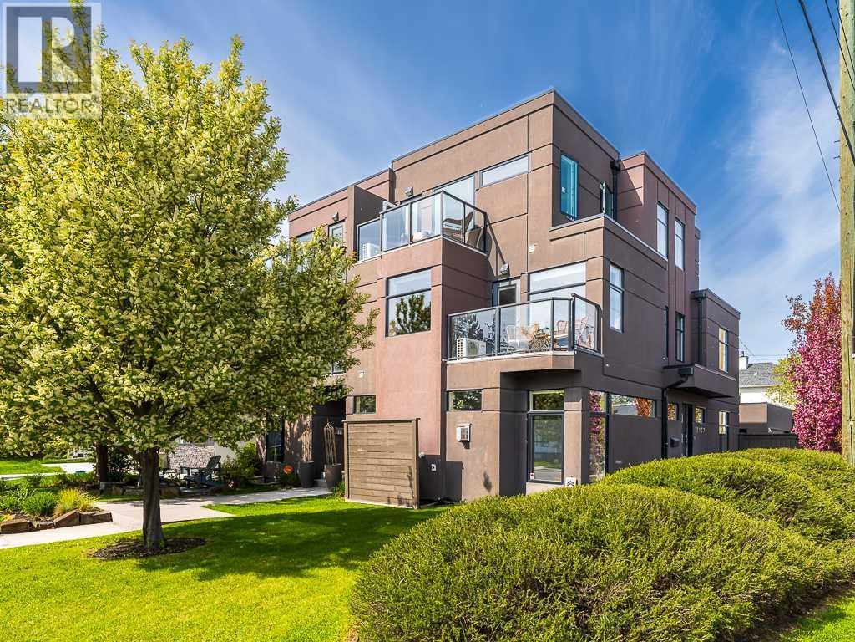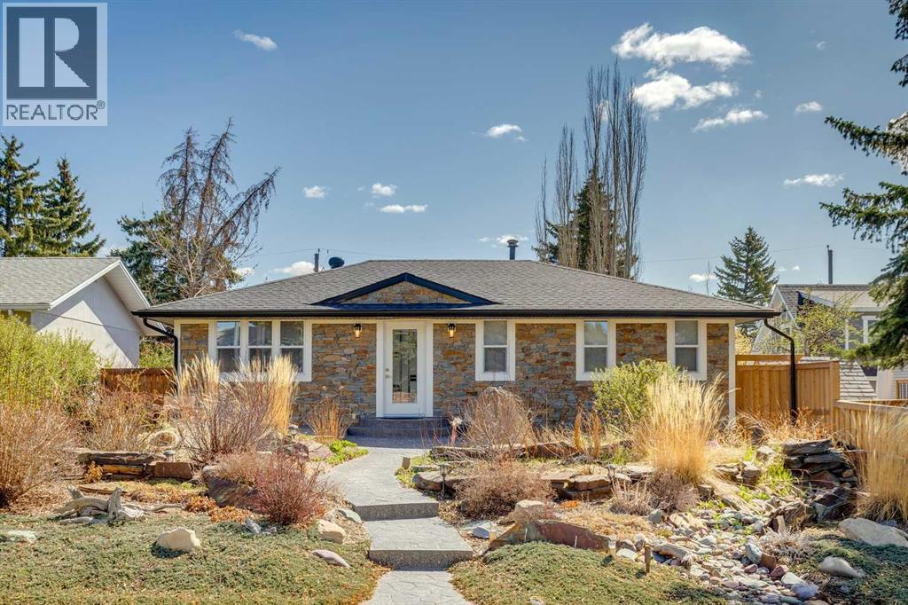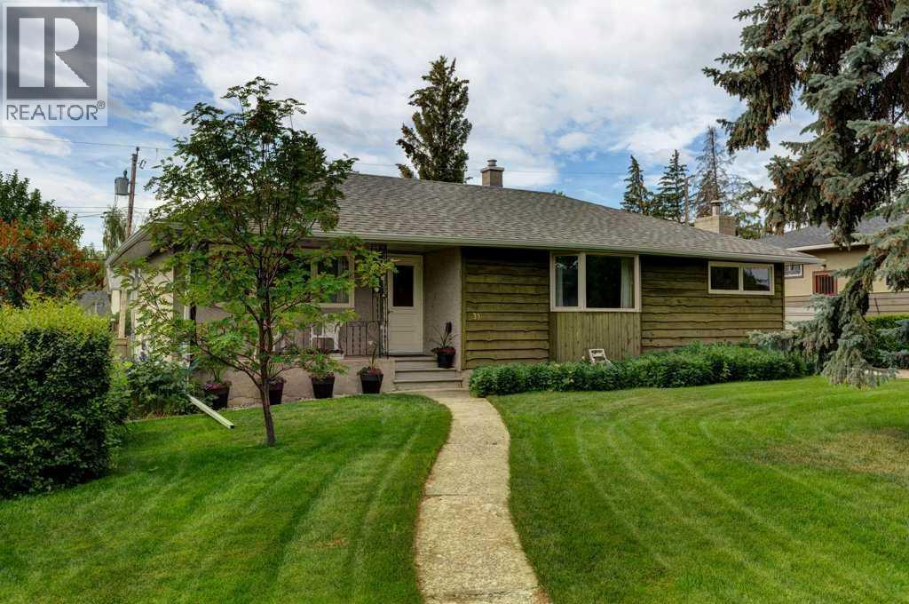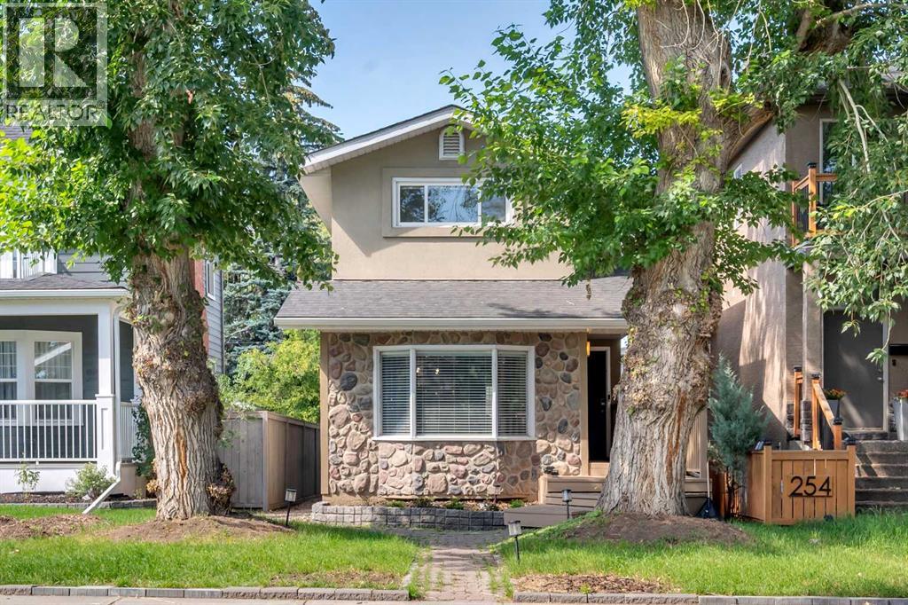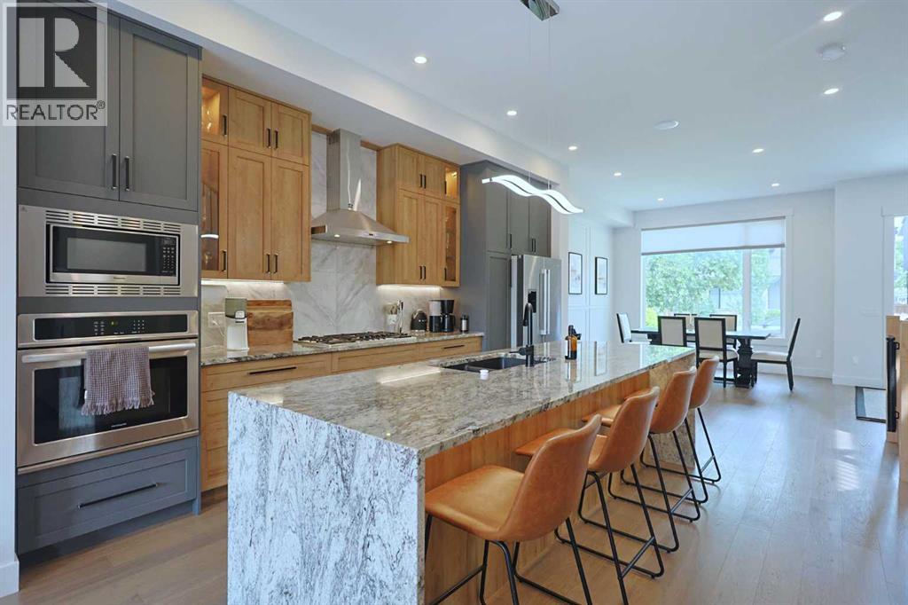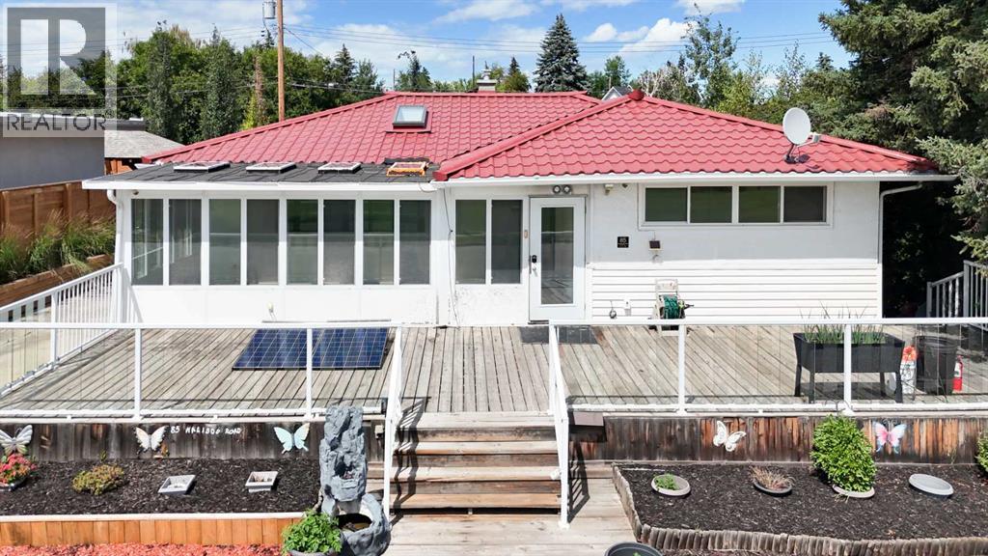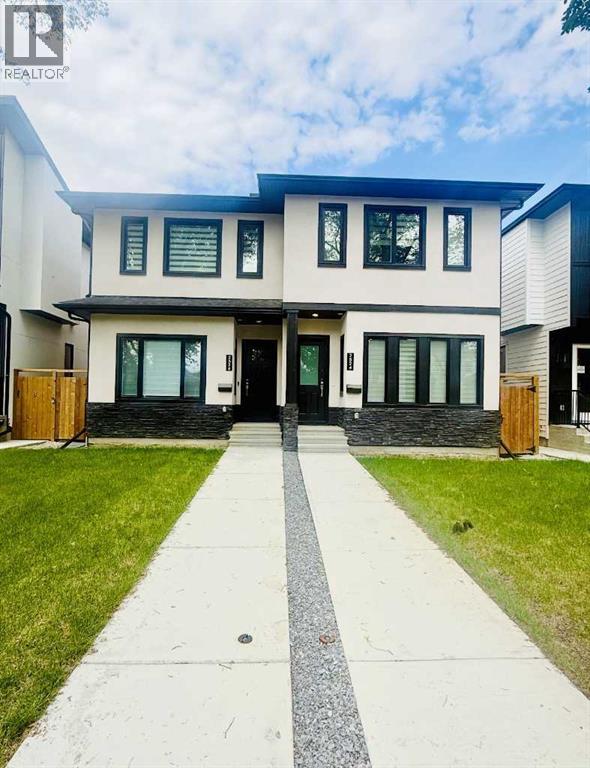Free account required
Unlock the full potential of your property search with a free account! Here's what you'll gain immediate access to:
- Exclusive Access to Every Listing
- Personalized Search Experience
- Favorite Properties at Your Fingertips
- Stay Ahead with Email Alerts
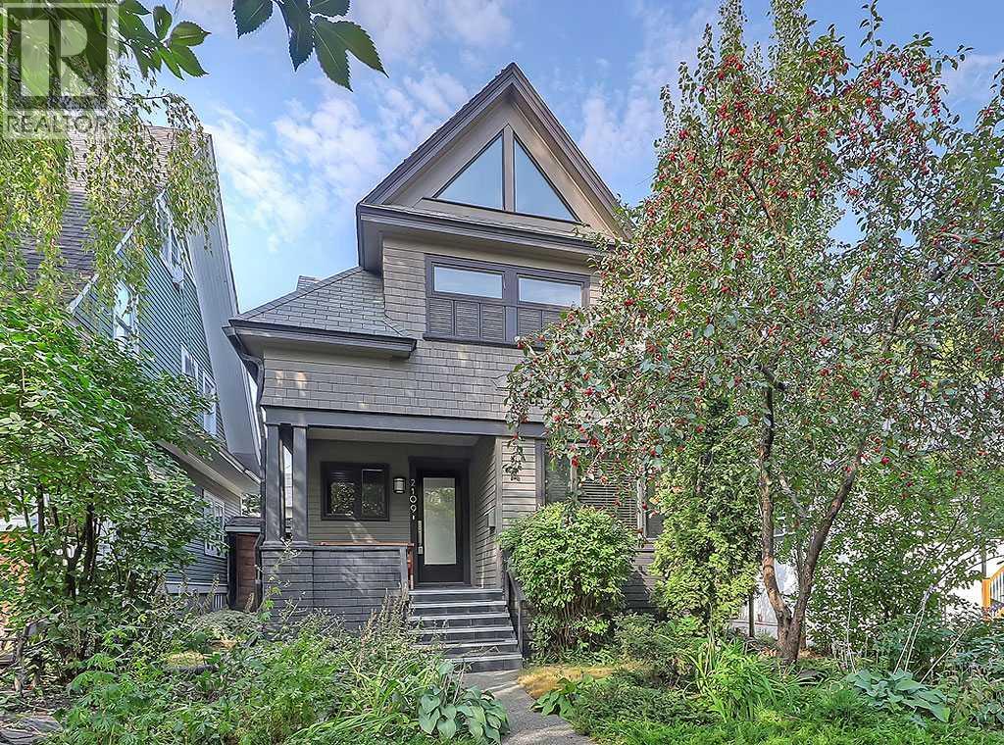
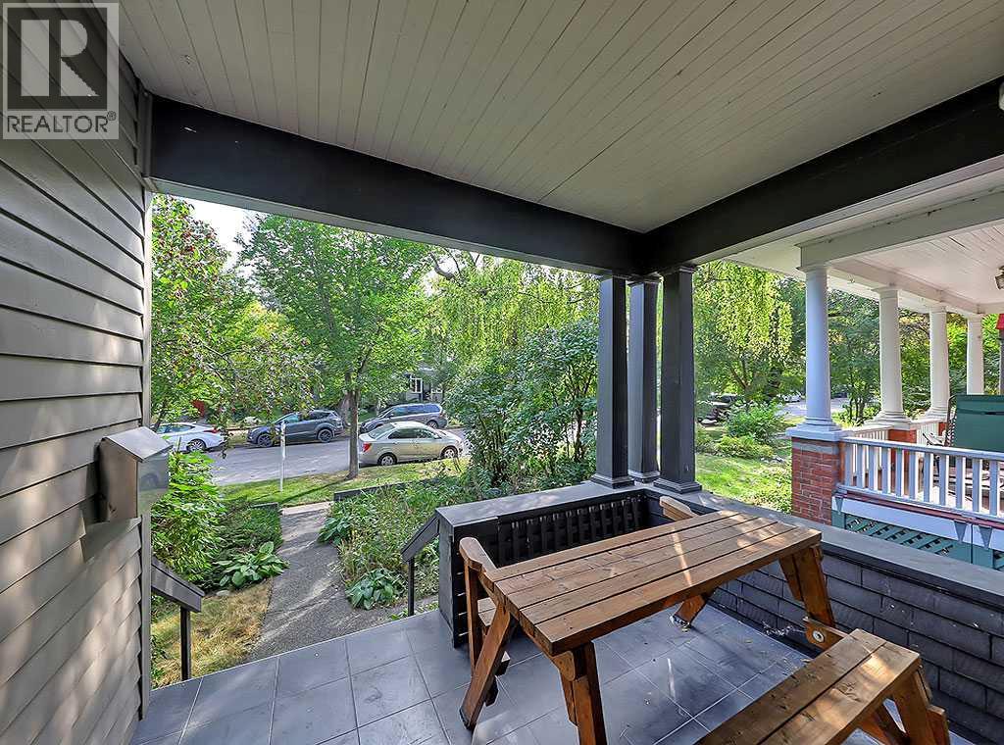
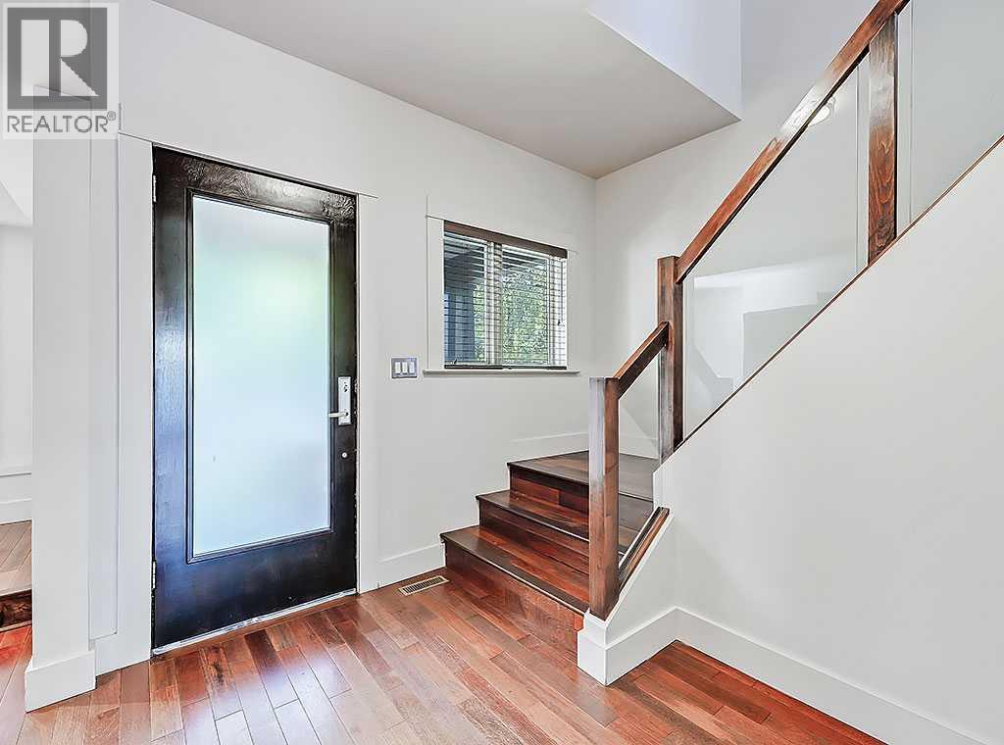
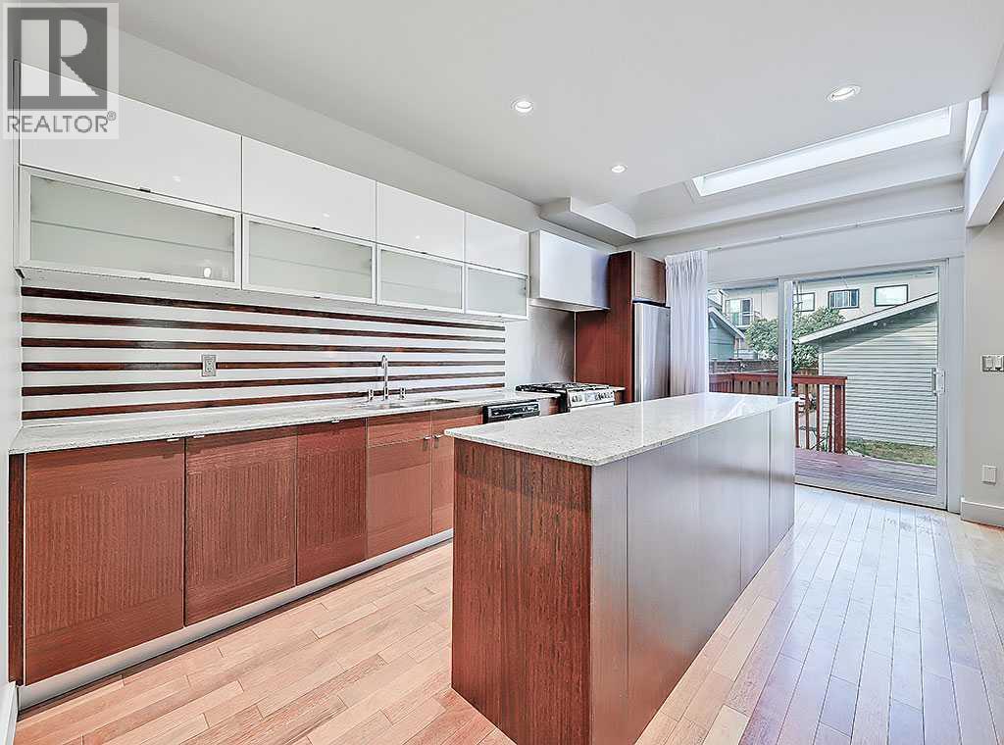
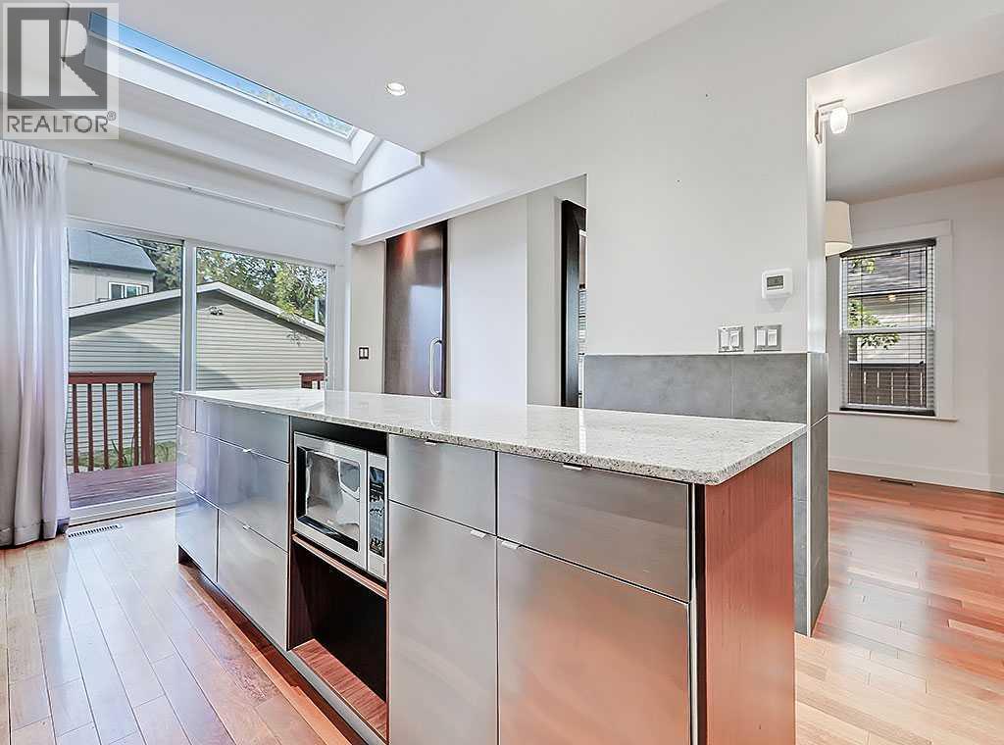
$874,900
2109 14A Street SW
Calgary, Alberta, Alberta, T2T3W9
MLS® Number: A2254522
Property description
Blending the timeless character of a century home with the comforts of modern living, this beautifully maintained family residence is sure to impress even the most discerning buyer. From its striking curb appeal and inviting front porch to the professionally updated interior. Offering nearly 2,300 sq. ft. of living space across three levels, the home features an open, light-filled layout with three spacious bedrooms. The main floor is designed for both family living and entertaining, showcasing a gourmet kitchen complete with stainless steel appliances, a gas range, and a massive granite island. The adjoining dining and living areas flow seamlessly to a large deck overlooking the sunny west-facing backyard with a heated double detached garage. Upstairs, the primary retreat boasts vaulted ceilings, a skylight that bathes the space in natural light, an inspired 4-piece ensuite, and a walk-in closet. Two additional generously sized bedrooms and a full bathroom complete the upper level. The fully developed lower level—accessible from the main floor or a private side entrance—offers a versatile family room with a wet bar/kitchenette, recreation area, laundry, 3-piece bathroom, generous storage, and a flex room that could easily serve as a fourth bedroom. Additional highlights include a newer furnace and hot water tank. Located in the heart of the inner city on one of the nicest streets Bankview has to offer, this home is just steps from vibrant 17th Avenue with its boutique shops and restaurants, close to excellent schools, and minutes from downtown.
Building information
Type
*****
Appliances
*****
Basement Development
*****
Basement Type
*****
Constructed Date
*****
Construction Material
*****
Construction Style Attachment
*****
Cooling Type
*****
Fireplace Present
*****
FireplaceTotal
*****
Flooring Type
*****
Foundation Type
*****
Half Bath Total
*****
Heating Type
*****
Size Interior
*****
Stories Total
*****
Total Finished Area
*****
Land information
Amenities
*****
Fence Type
*****
Landscape Features
*****
Size Depth
*****
Size Frontage
*****
Size Irregular
*****
Size Total
*****
Rooms
Upper Level
4pc Bathroom
*****
3pc Bathroom
*****
Bedroom
*****
Bedroom
*****
Primary Bedroom
*****
Main level
2pc Bathroom
*****
Dining room
*****
Kitchen
*****
Living room
*****
Basement
3pc Bathroom
*****
Laundry room
*****
Other
*****
Recreational, Games room
*****
Recreational, Games room
*****
Upper Level
4pc Bathroom
*****
3pc Bathroom
*****
Bedroom
*****
Bedroom
*****
Primary Bedroom
*****
Main level
2pc Bathroom
*****
Dining room
*****
Kitchen
*****
Living room
*****
Basement
3pc Bathroom
*****
Laundry room
*****
Other
*****
Recreational, Games room
*****
Recreational, Games room
*****
Upper Level
4pc Bathroom
*****
3pc Bathroom
*****
Bedroom
*****
Bedroom
*****
Primary Bedroom
*****
Main level
2pc Bathroom
*****
Dining room
*****
Kitchen
*****
Living room
*****
Basement
3pc Bathroom
*****
Laundry room
*****
Other
*****
Recreational, Games room
*****
Recreational, Games room
*****
Upper Level
4pc Bathroom
*****
3pc Bathroom
*****
Bedroom
*****
Bedroom
*****
Primary Bedroom
*****
Main level
2pc Bathroom
*****
Dining room
*****
Kitchen
*****
Courtesy of RE/MAX House of Real Estate
Book a Showing for this property
Please note that filling out this form you'll be registered and your phone number without the +1 part will be used as a password.
