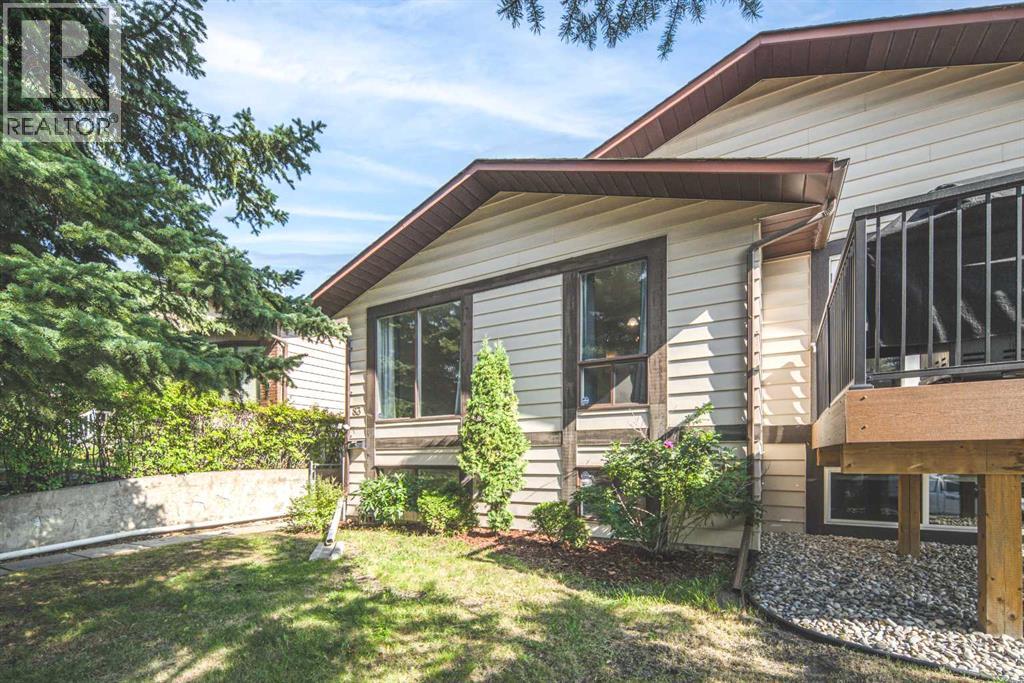Free account required
Unlock the full potential of your property search with a free account! Here's what you'll gain immediate access to:
- Exclusive Access to Every Listing
- Personalized Search Experience
- Favorite Properties at Your Fingertips
- Stay Ahead with Email Alerts





$529,000
83 Edgeford Way NW
Calgary, Alberta, Alberta, T3A2S8
MLS® Number: A2254719
Property description
**Open House 1–3 pm, Saturday & Sunday, September 6 & 7, 2025** Presenting a fantastic opportunity in the highly sought-after community of Edgemont, this charming and move-in-ready 5-bedroom bi-level home offers comfort, versatility, and peace of mind with major updates already completed. The bright main level features newer laminate flooring and fresh paint, while the smart bi-level layout allows the fully finished lower level to shine with natural light through large windows, creating a warm and welcoming space with two additional bedrooms and a spacious living room. The basement is thoughtfully laid out and ideal for a future legal secondary suite (subject to City approval). Major updates since 2021 include a new roof, durable metal siding, new hot water tank (2022), new fridge (2023), dishwasher (2022), dryer (2024), and stylish laminate flooring throughout. Enjoy the unbeatable location with easy access to parks, top-rated schools, shopping, and major commuter routes. With its perfect blend of space, upgrades, and location, this is a home you don’t want to miss. Book your private showing today.
Building information
Type
*****
Appliances
*****
Architectural Style
*****
Basement Development
*****
Basement Type
*****
Constructed Date
*****
Construction Material
*****
Construction Style Attachment
*****
Cooling Type
*****
Exterior Finish
*****
Flooring Type
*****
Foundation Type
*****
Half Bath Total
*****
Heating Fuel
*****
Heating Type
*****
Size Interior
*****
Total Finished Area
*****
Land information
Amenities
*****
Fence Type
*****
Size Depth
*****
Size Frontage
*****
Size Irregular
*****
Size Total
*****
Rooms
Main level
Bedroom
*****
Bedroom
*****
Other
*****
2pc Bathroom
*****
Primary Bedroom
*****
4pc Bathroom
*****
Kitchen
*****
Dining room
*****
Living room
*****
Other
*****
Lower level
Family room
*****
Storage
*****
3pc Bathroom
*****
Bedroom
*****
Furnace
*****
Bedroom
*****
Courtesy of Homecare Realty Ltd.
Book a Showing for this property
Please note that filling out this form you'll be registered and your phone number without the +1 part will be used as a password.









