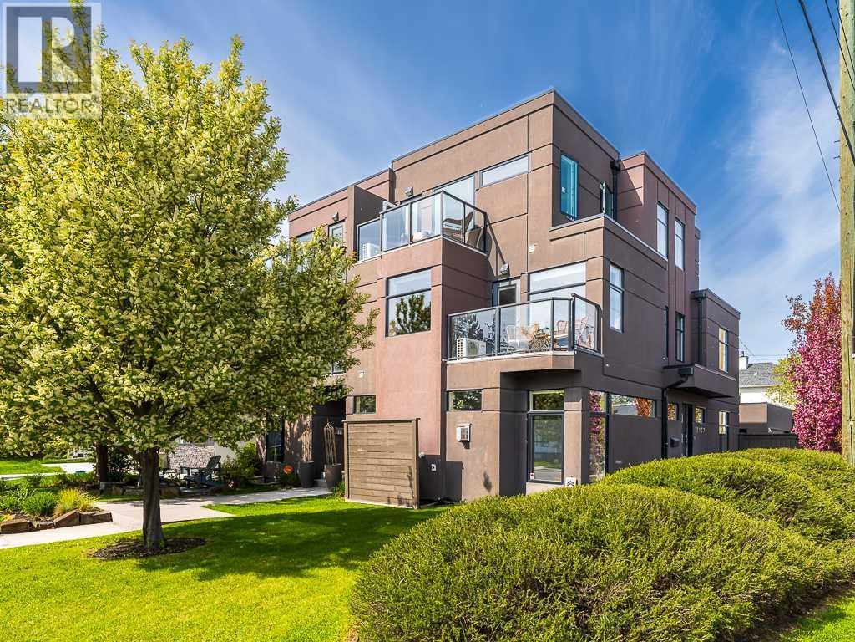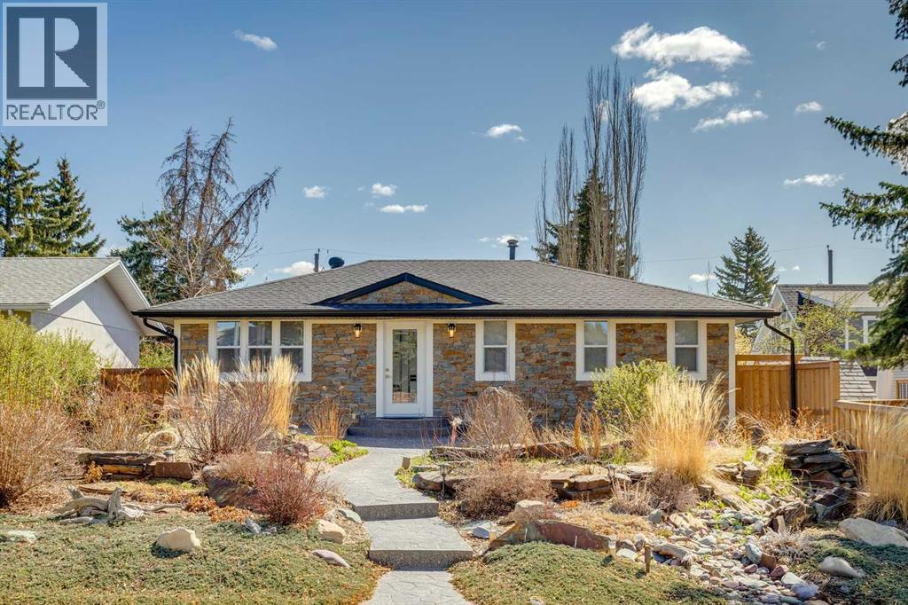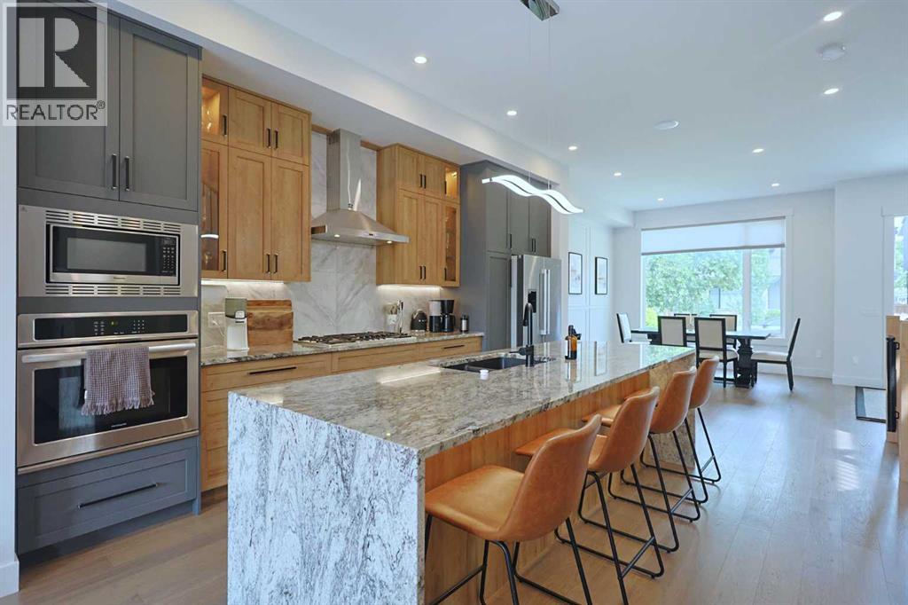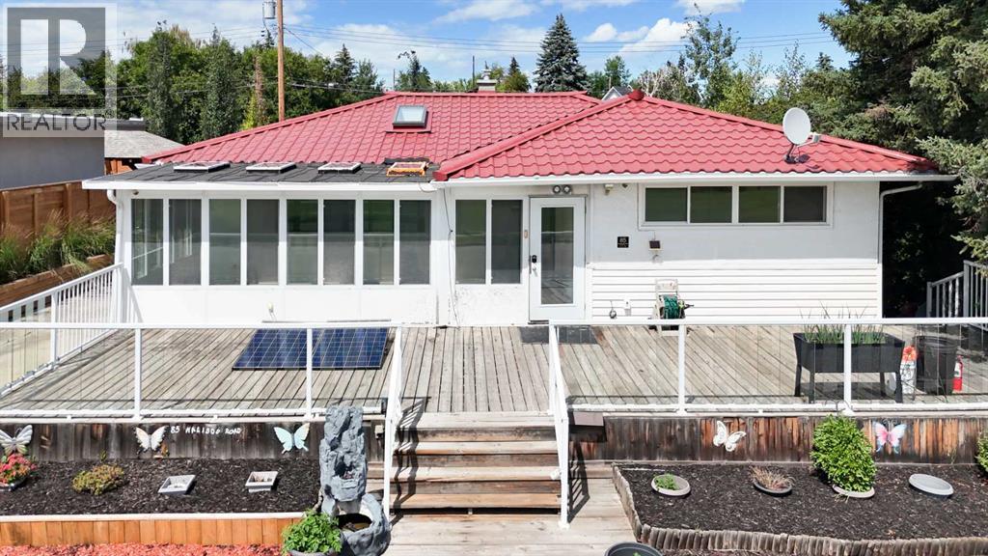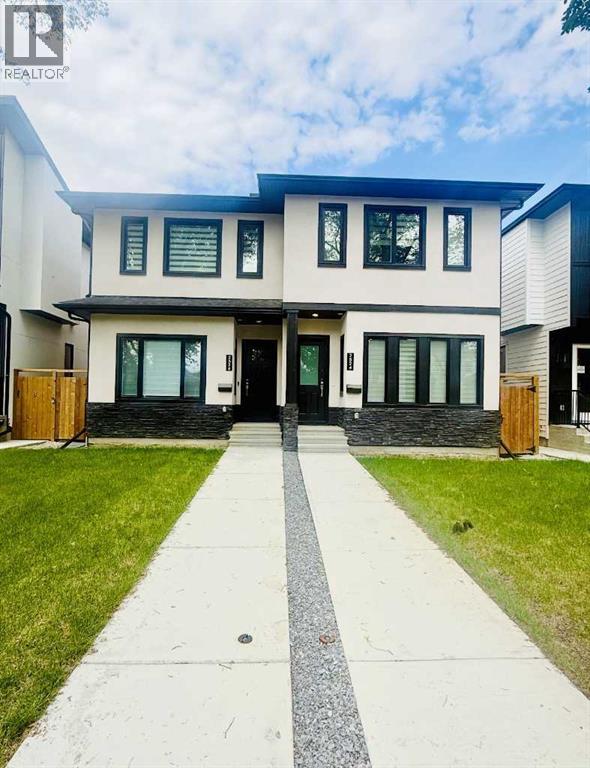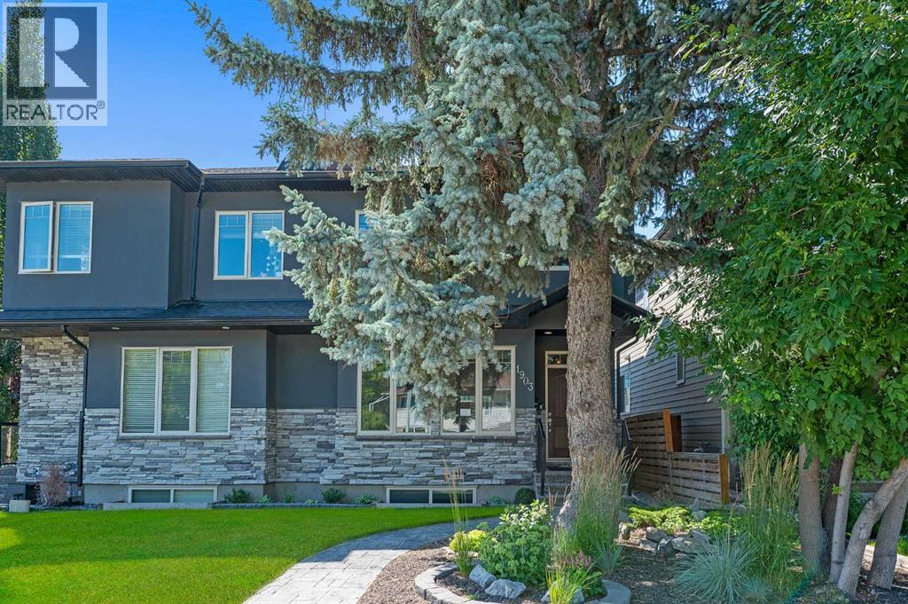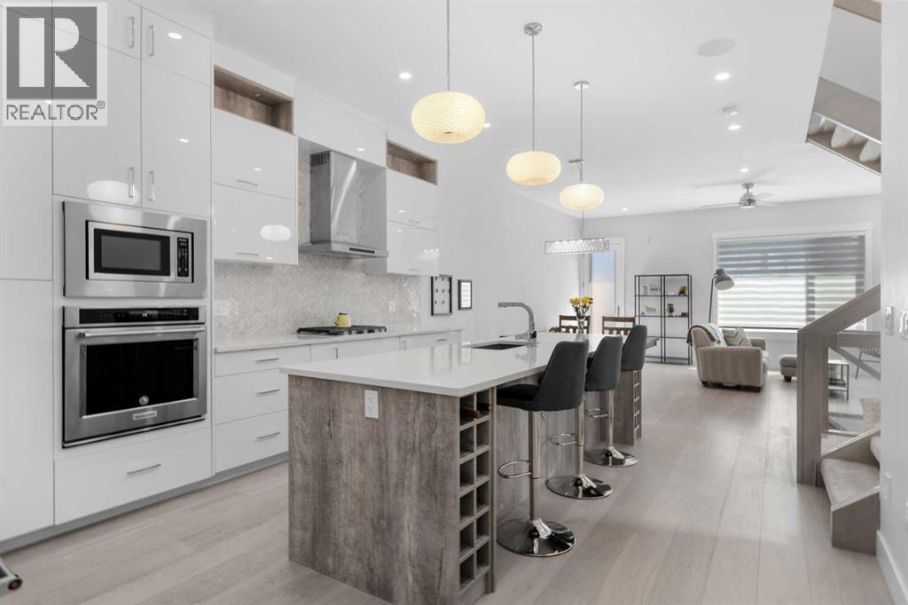Free account required
Unlock the full potential of your property search with a free account! Here's what you'll gain immediate access to:
- Exclusive Access to Every Listing
- Personalized Search Experience
- Favorite Properties at Your Fingertips
- Stay Ahead with Email Alerts
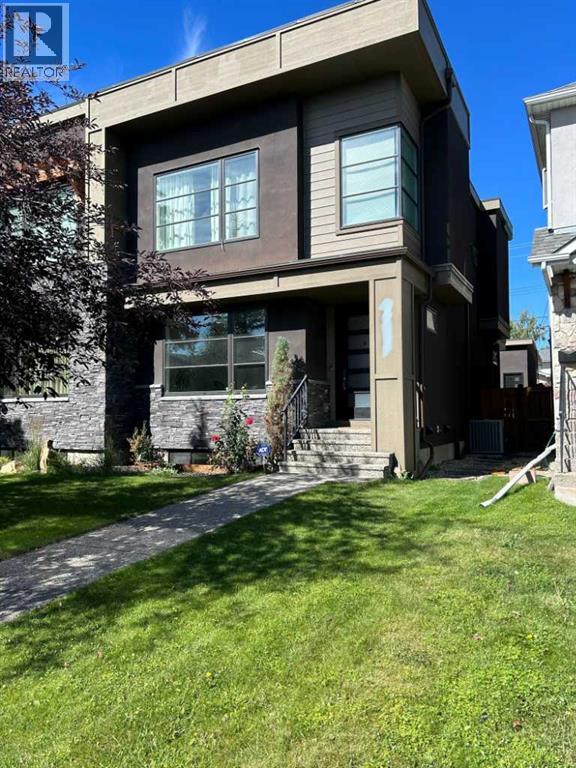
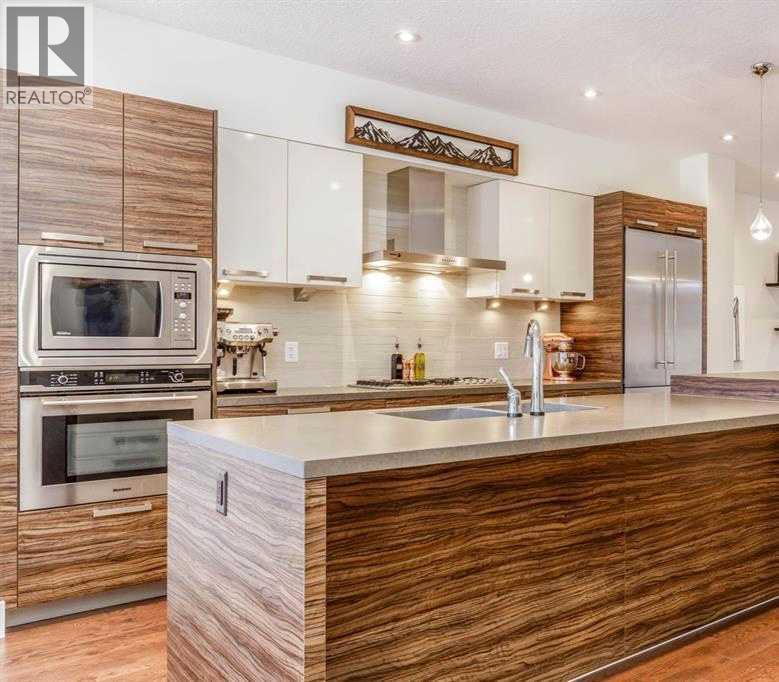
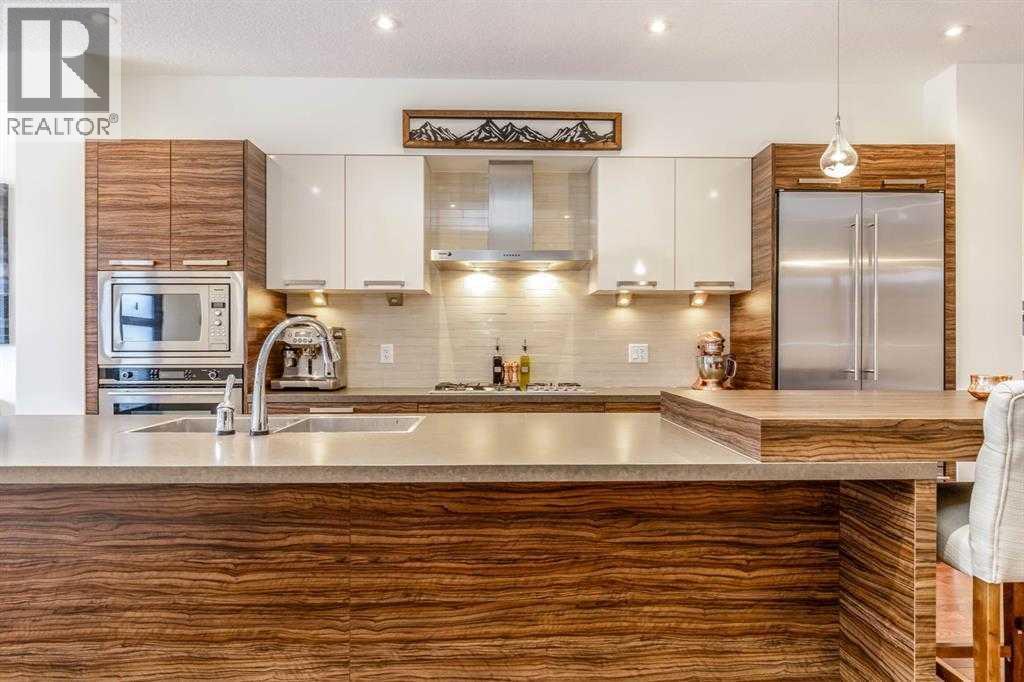
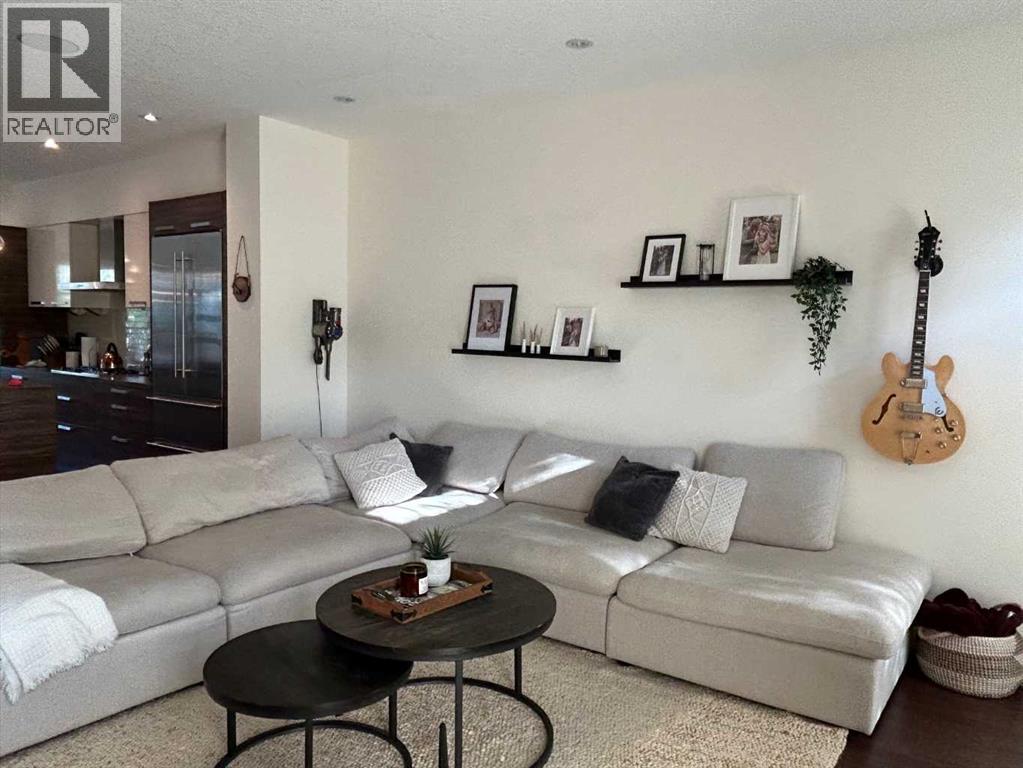
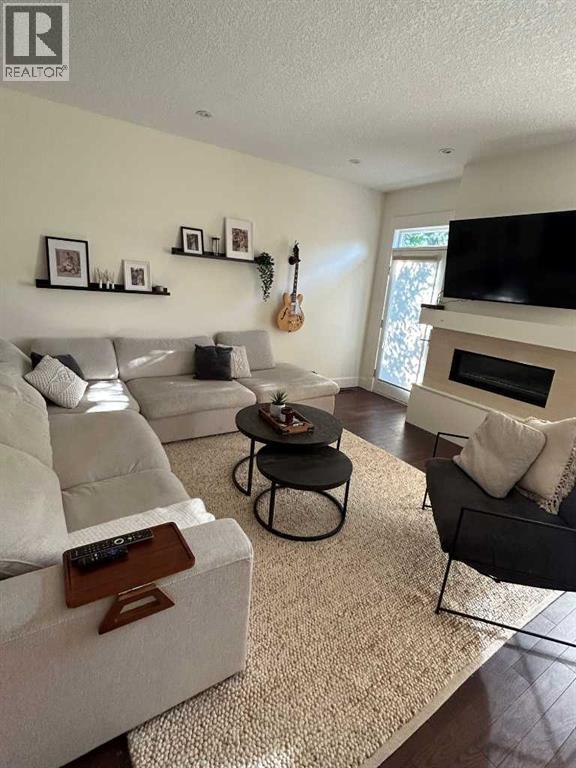
$888,000
2413 25 Street SW
Calgary, Alberta, Alberta, T3E1X5
MLS® Number: A2254818
Property description
Presenting a beautiful, modern house in the heart of the community of Richmond! This home boasts an open main floor with front dining area overlooking a tree-lined street, a mid chef's grade kitchen and rear great room with a cozy gas fireplace. The upper level features 3 bedrooms and an opulent master ensuite bath with custom shower and free standing tub! Also on the upper level is a spacious laundry room with sink. The lower level is fully finished offering a 4th bedroom and another full bath, in addition to the large rec/family room set up for a home theatre-all with in-floor radiant heating! Out back, enjoy the west sun overlooking the mature yard and the convenience of a double detached garage. Some of the many features of this home are: over 1900 sf above grade living area (nearly 2700 sf total developed), structural insulated panel construction for better insulation, an abundance of custom built-ins, 2nd floor skylight, 10' master bedroom, 9' basement, central AC and garage EV charger! From this exceptional location enjoy quick access to Mt Royal University, the shops and services of Marda Loop and of course Downtown Calgary! Don't miss out...
Building information
Type
*****
Appliances
*****
Basement Development
*****
Basement Type
*****
Constructed Date
*****
Construction Material
*****
Construction Style Attachment
*****
Cooling Type
*****
Exterior Finish
*****
Fireplace Present
*****
FireplaceTotal
*****
Flooring Type
*****
Foundation Type
*****
Half Bath Total
*****
Heating Type
*****
Size Interior
*****
Stories Total
*****
Total Finished Area
*****
Land information
Amenities
*****
Fence Type
*****
Size Frontage
*****
Size Irregular
*****
Size Total
*****
Rooms
Upper Level
Other
*****
Primary Bedroom
*****
5pc Bathroom
*****
Laundry room
*****
4pc Bathroom
*****
Bedroom
*****
Bedroom
*****
Main level
2pc Bathroom
*****
Other
*****
Dining room
*****
Kitchen
*****
Other
*****
Living room
*****
Other
*****
Basement
Bedroom
*****
Other
*****
4pc Bathroom
*****
Other
*****
Family room
*****
Furnace
*****
Courtesy of RE/MAX House of Real Estate
Book a Showing for this property
Please note that filling out this form you'll be registered and your phone number without the +1 part will be used as a password.
