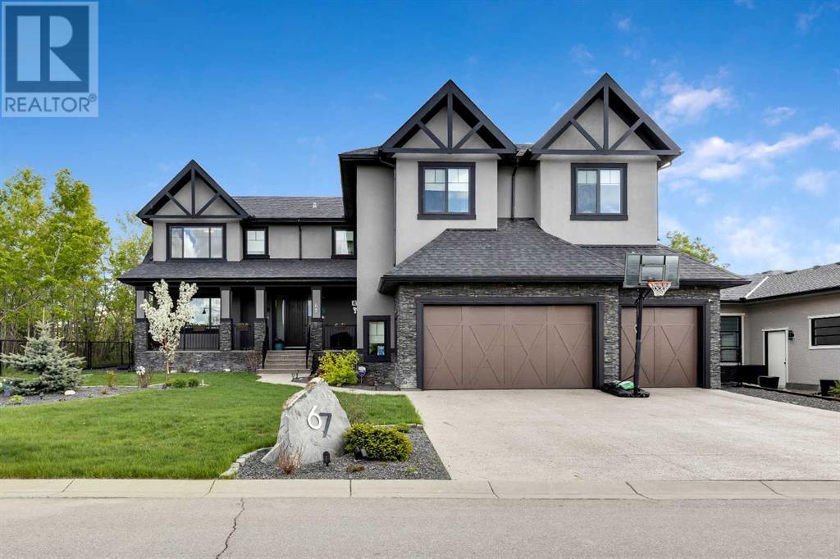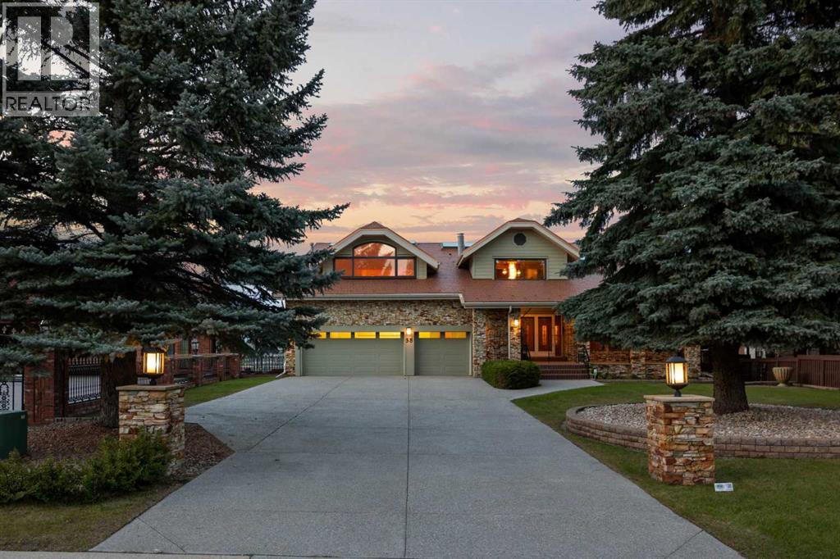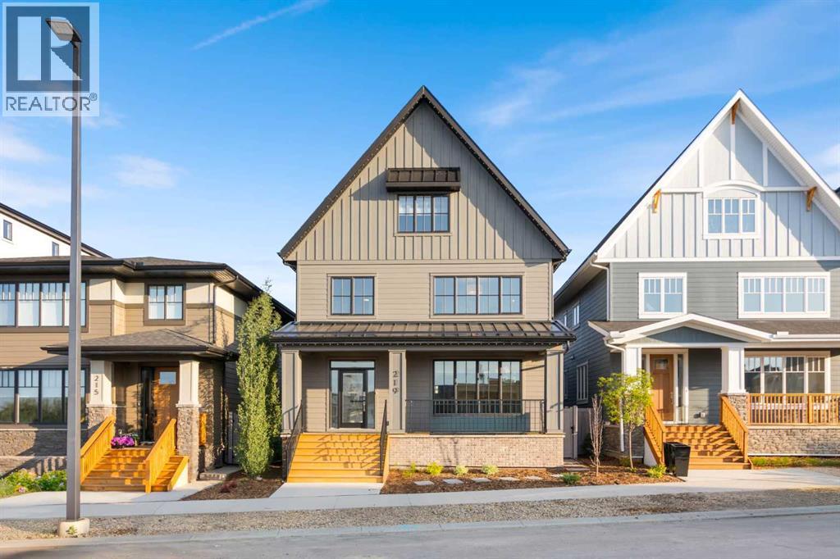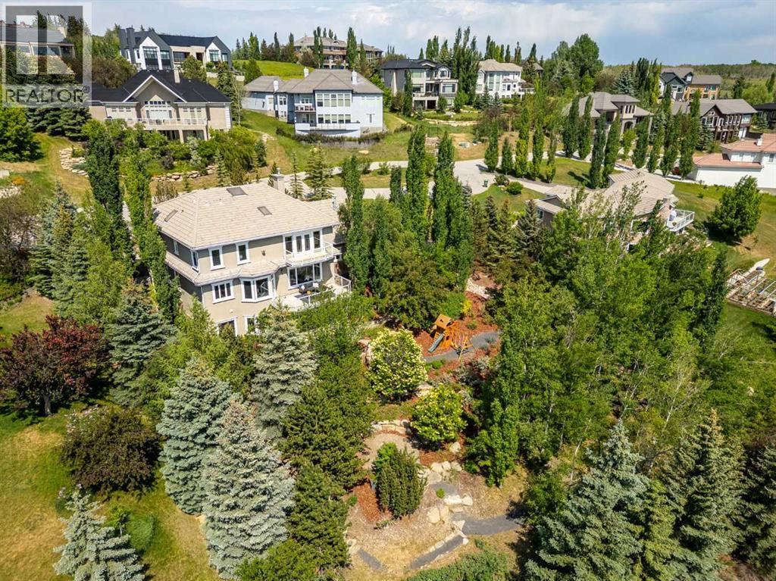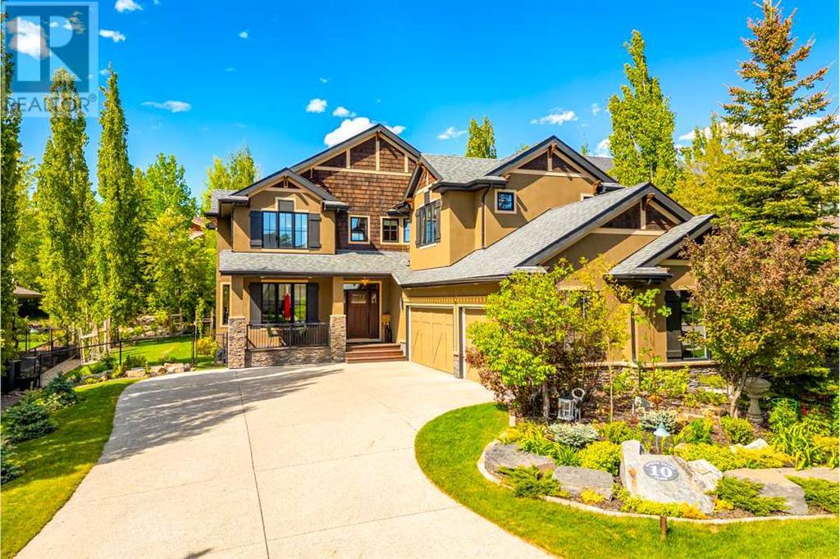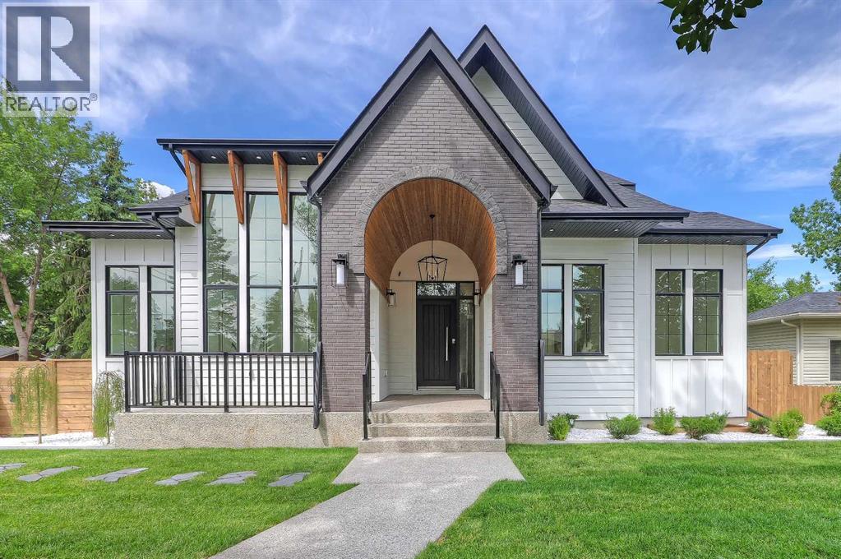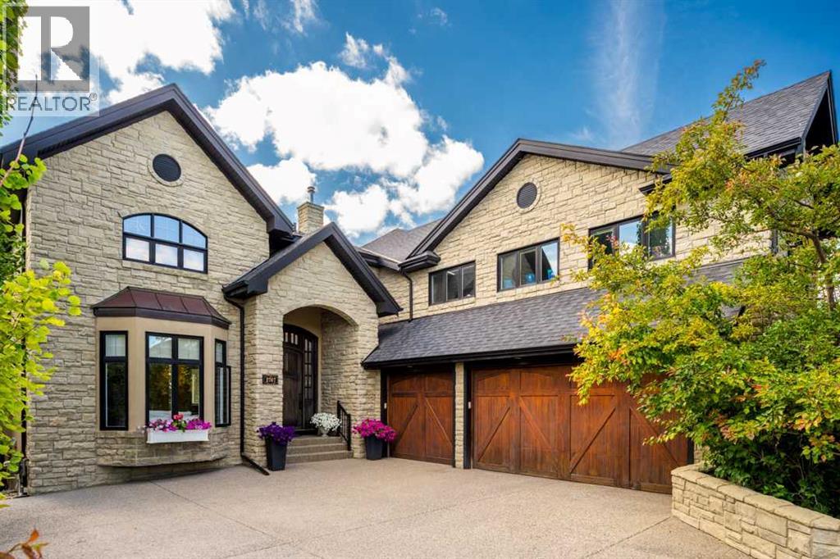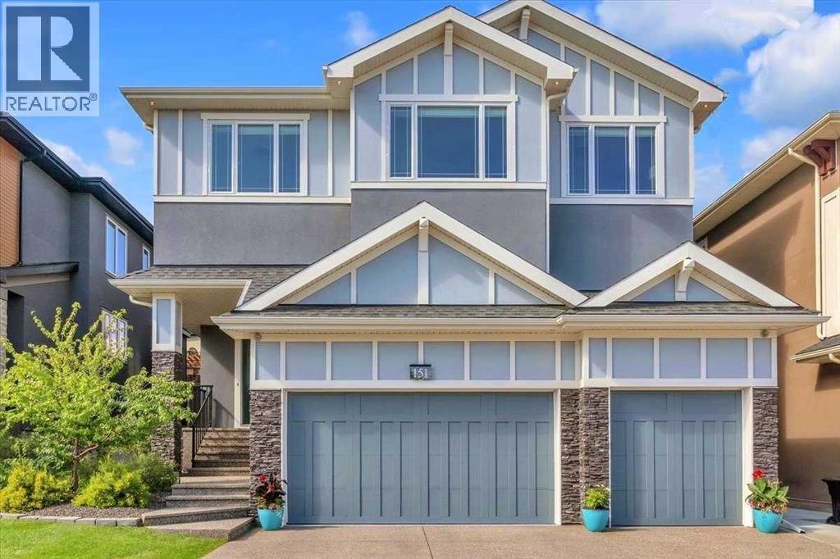Free account required
Unlock the full potential of your property search with a free account! Here's what you'll gain immediate access to:
- Exclusive Access to Every Listing
- Personalized Search Experience
- Favorite Properties at Your Fingertips
- Stay Ahead with Email Alerts
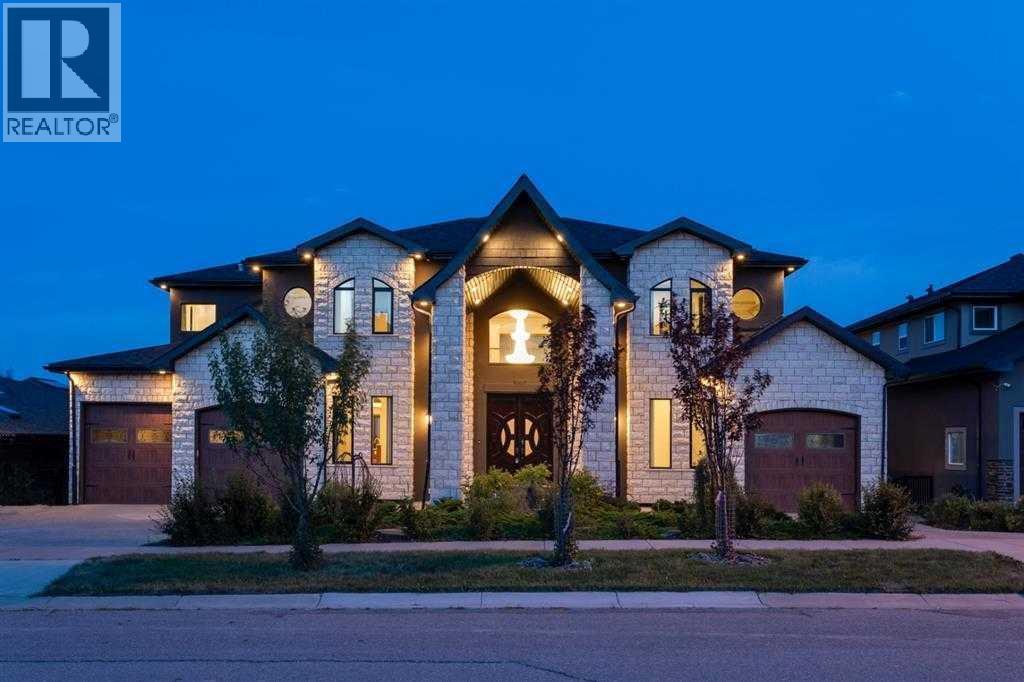
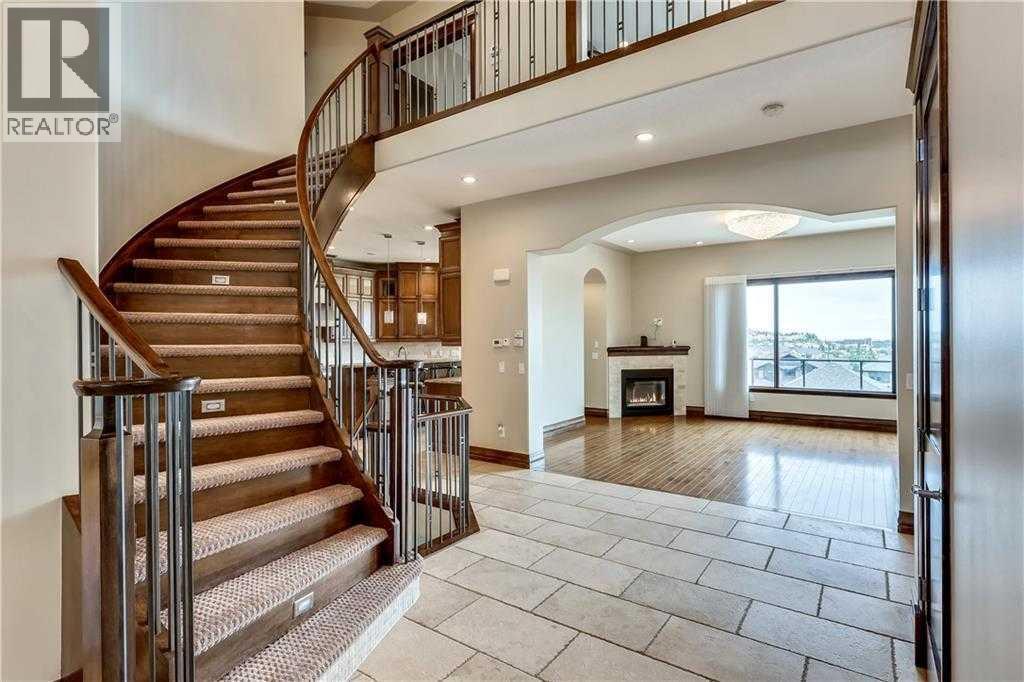
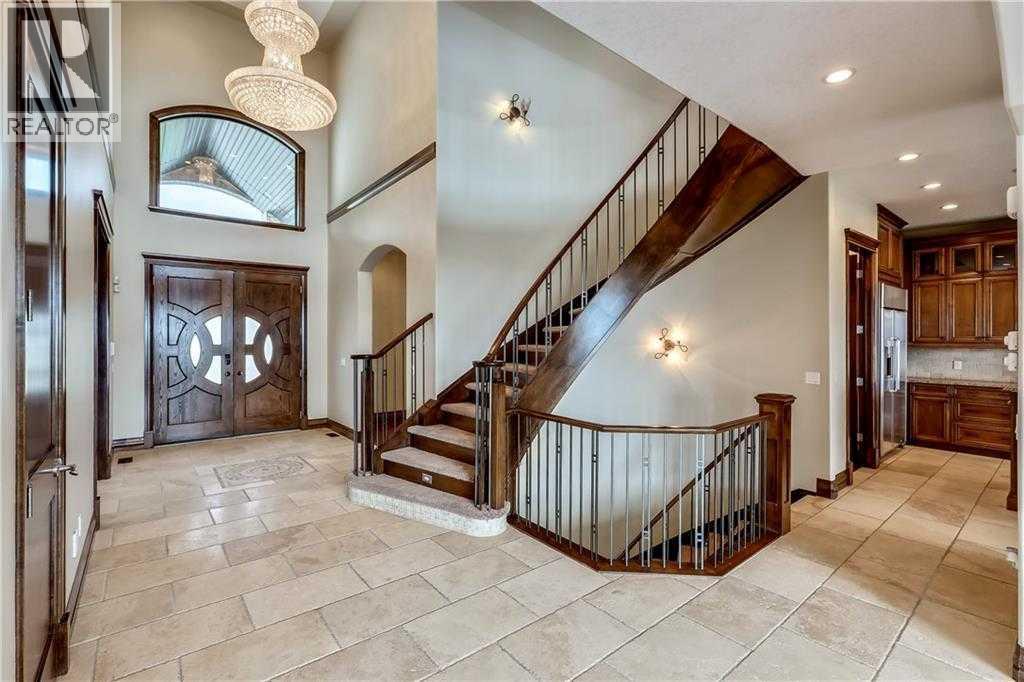
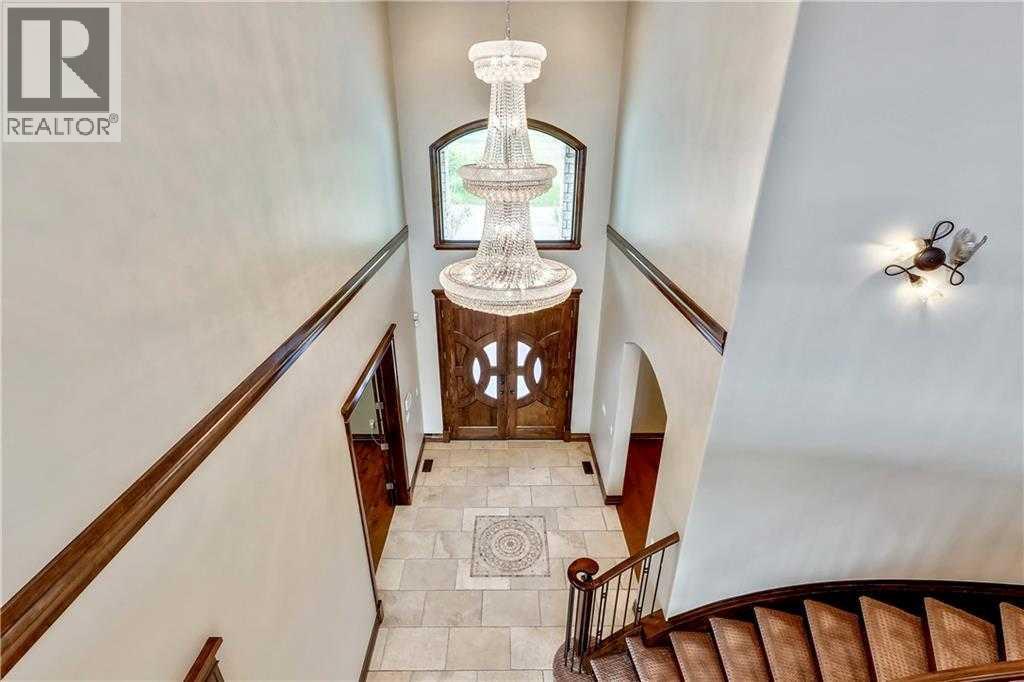
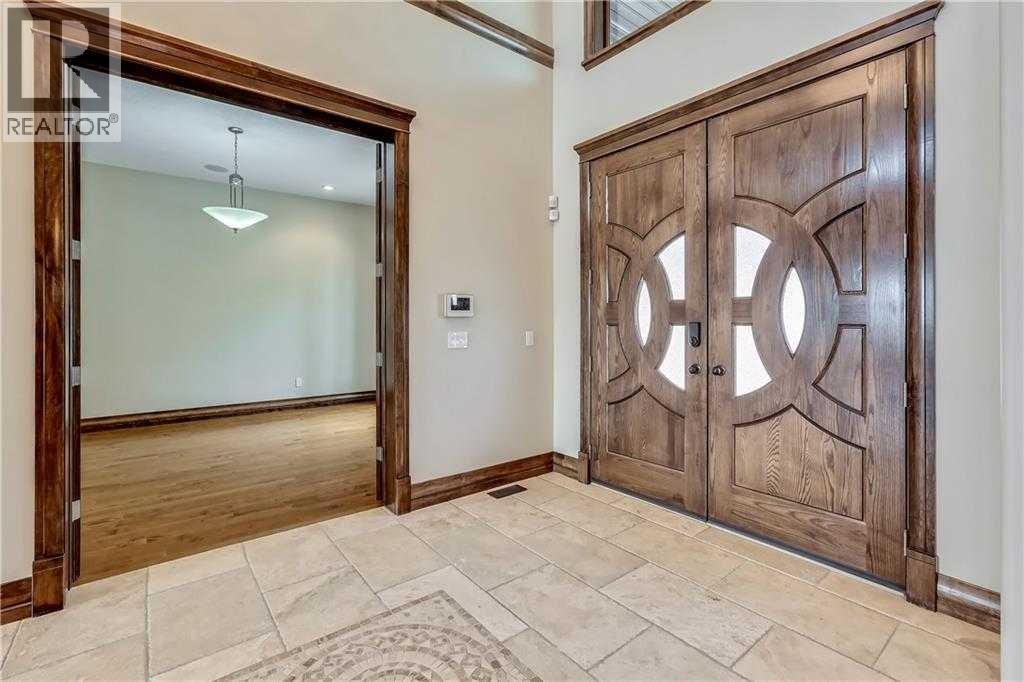
$1,999,999
35 Elmont Drive SW
Calgary, Alberta, Alberta, T3H4X9
MLS® Number: A2254832
Property description
Perched atop the hill in the prestigious community of Springbank Hill, this stunning two-storey walkout basement home offers over 5,100 square feet(main floor and second floor) of luxurious living space, HUGE 13767 SQF LOT, breathtaking VIEWS of the Glenmore Reservoir, and spectacular eastern sunrises. With 4 spacious bedrooms, 5 bathrooms, a main-floor office, a bonus room, and a triple garage, this residence is perfectly designed for both comfortable family living and sophisticated entertaining. The main floor welcomes you with an open-concept layout, featuring rich hardwood floors and large-format tile that complement the natural light streaming through expansive picture windows. A dramatic curved staircase adds architectural elegance, while three cozy gas fireplaces—spread throughout the main living areas—enhance the warm and inviting atmosphere. The main-floor office offers a quiet, private space ideal for remote work or study. A chef’s dream kitchen, complete with built-in appliances, a gas cooktop, granite countertops, and a large central island with a raised breakfast bar. Ceiling-height cabinetry provides abundant storage, and the two dining areas—each framed by oversized windows—offer sunlit spaces for both casual meals and formal gatherings.Upstairs, the primary suite is a true retreat, featuring vaulted ceilings, a private balcony with stunning views, a spacious walk-in dressing room, and a luxurious 5 piece ensuite with dual vanities, a soaker tub, and a separate glass shower. A fourth fireplace adds warmth and ambiance to the space. Three additional bedrooms are generously sized, with two more well-appointed en-suites and bathrooms. A bonus room provides the perfect space for family relaxation or a play area. The fully finished walkout basement is ready for your personal touch—whether you envision a home theatre, gym, games room, or additional living quarters. With large windows and direct access to the backyard, it’s an ideal space for entertaining or extended family living. Additional features include central air conditioning for year-round comfort and a triple-car garage that offers ample parking and storage. This home also benefits from easy access to walking paths, public and private schools (including Ernest Manning High School just four minutes away), shopping, restaurants, and transit. With downtown Calgary only 20 minutes away and Banff just a one-hour drive, this is a rare opportunity to own a luxurious, view-rich home in one of Calgary’s most desirable neighbourhoods. Don’t miss out—schedule your private showing today and experience everything this exceptional home has to offer.
Building information
Type
*****
Appliances
*****
Basement Development
*****
Basement Features
*****
Basement Type
*****
Constructed Date
*****
Construction Material
*****
Construction Style Attachment
*****
Cooling Type
*****
Exterior Finish
*****
Fireplace Present
*****
FireplaceTotal
*****
Flooring Type
*****
Foundation Type
*****
Half Bath Total
*****
Heating Fuel
*****
Heating Type
*****
Size Interior
*****
Stories Total
*****
Total Finished Area
*****
Land information
Amenities
*****
Fence Type
*****
Size Frontage
*****
Size Irregular
*****
Size Total
*****
Rooms
Upper Level
5pc Bathroom
*****
5pc Bathroom
*****
4pc Bathroom
*****
Laundry room
*****
Other
*****
Bedroom
*****
Bedroom
*****
Bedroom
*****
Bonus Room
*****
Bedroom
*****
Primary Bedroom
*****
Main level
2pc Bathroom
*****
2pc Bathroom
*****
Other
*****
Family room
*****
Office
*****
Other
*****
Kitchen
*****
Dining room
*****
Dining room
*****
Other
*****
Living room
*****
Great room
*****
Courtesy of Homecare Realty Ltd.
Book a Showing for this property
Please note that filling out this form you'll be registered and your phone number without the +1 part will be used as a password.
