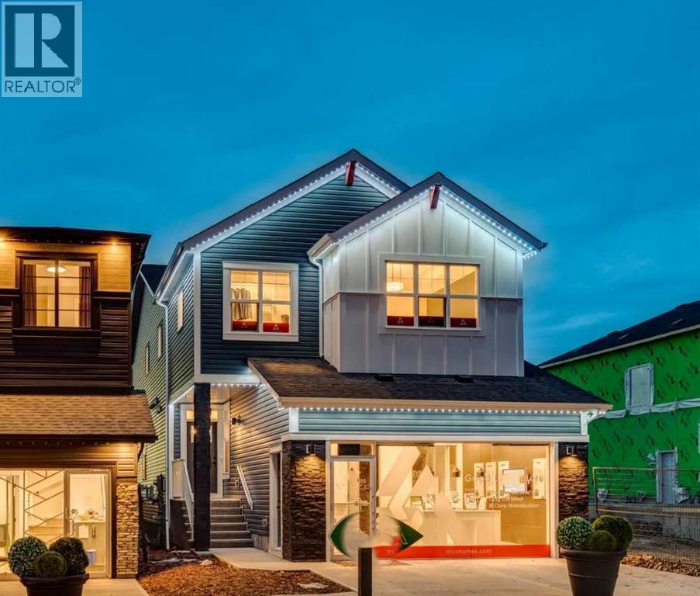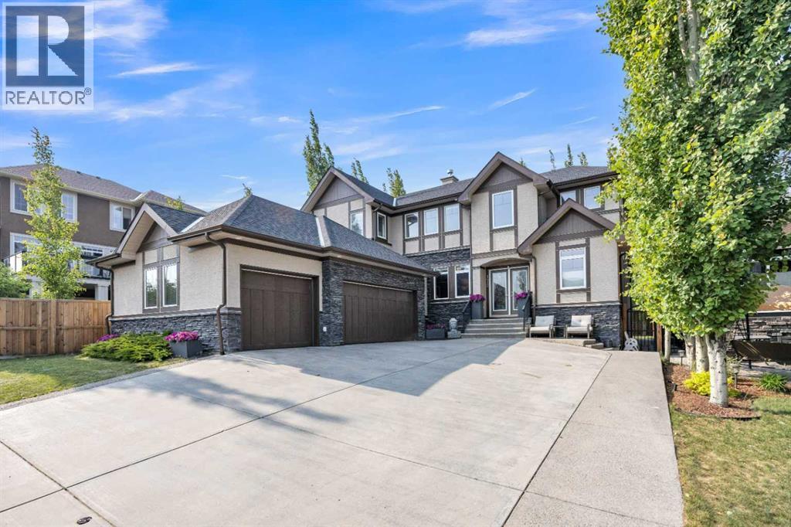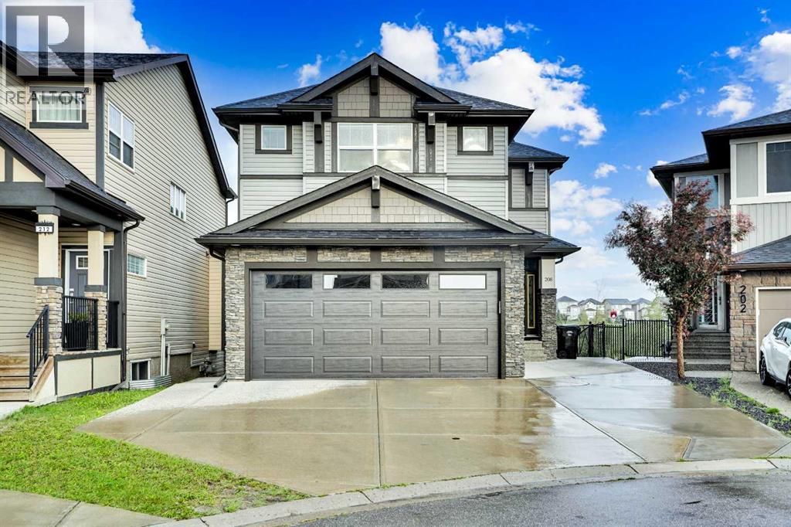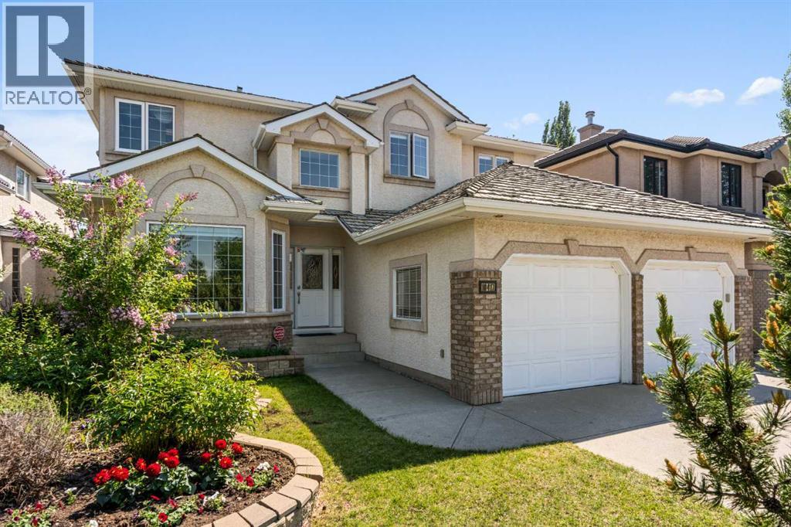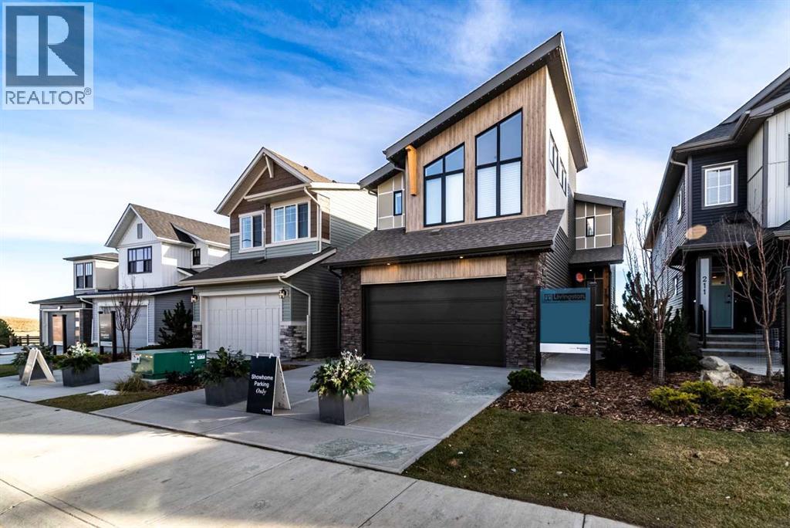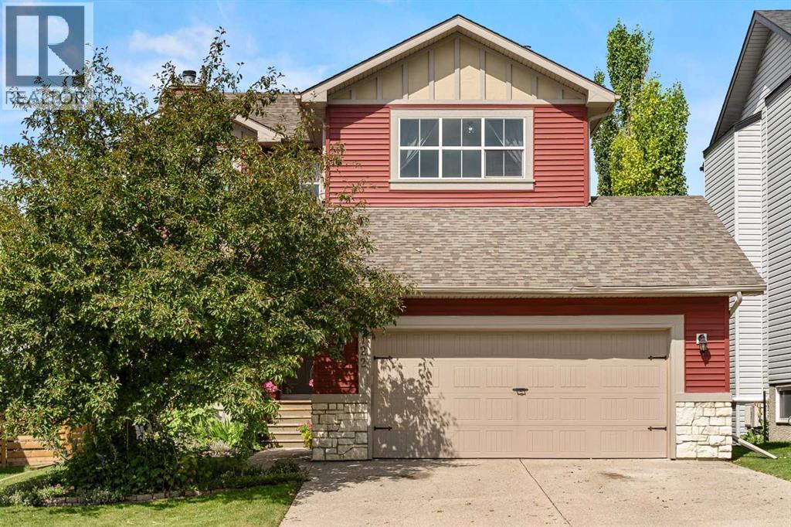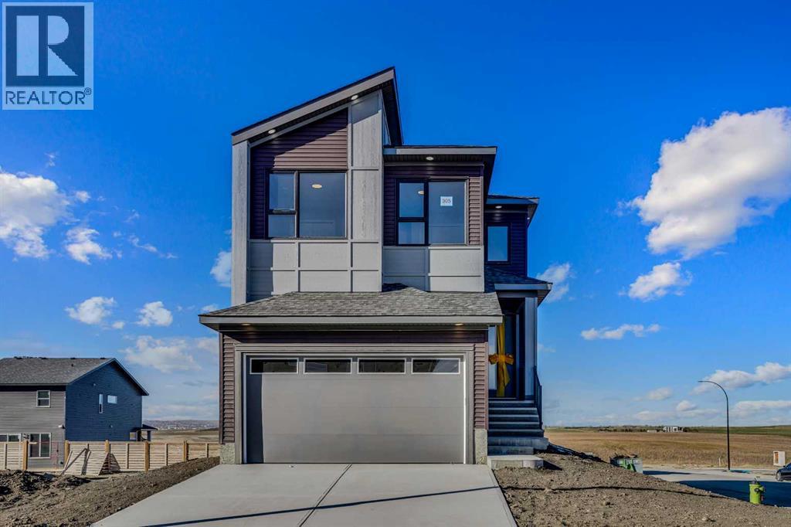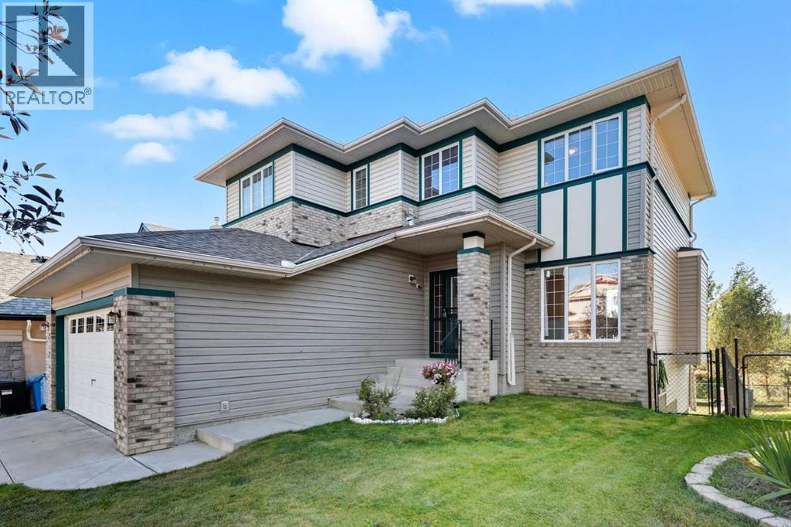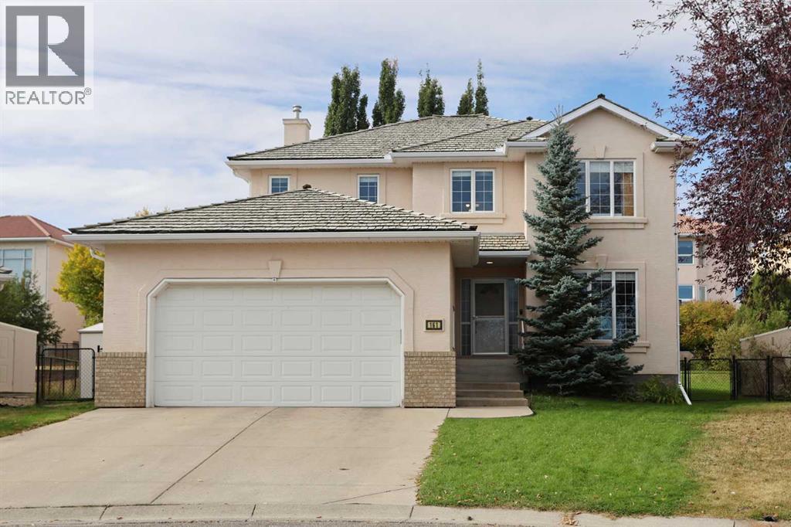Free account required
Unlock the full potential of your property search with a free account! Here's what you'll gain immediate access to:
- Exclusive Access to Every Listing
- Personalized Search Experience
- Favorite Properties at Your Fingertips
- Stay Ahead with Email Alerts
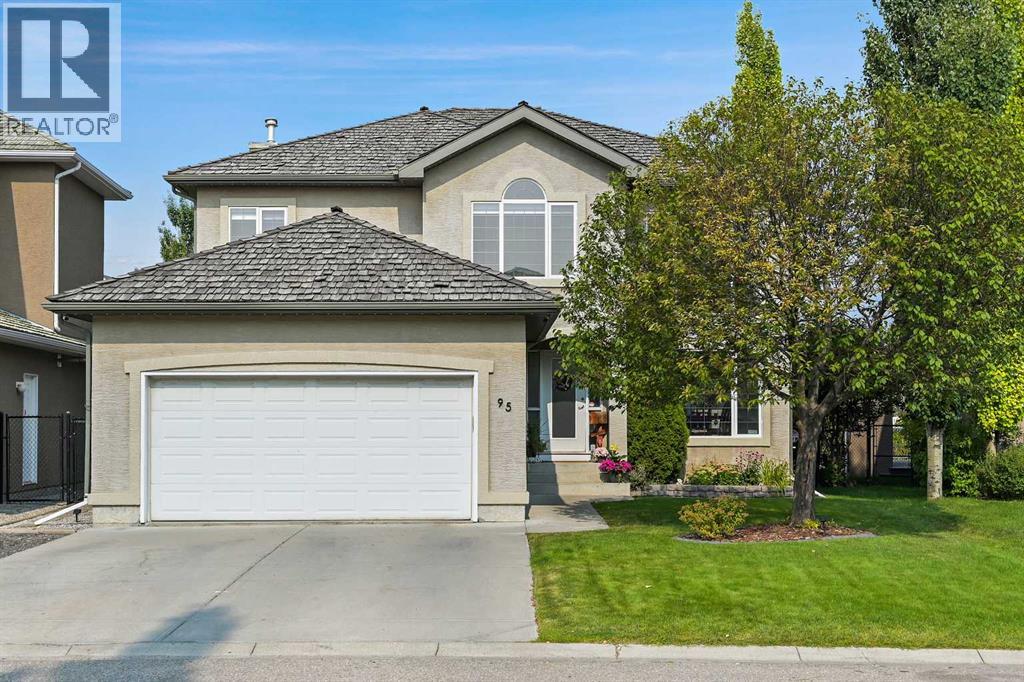
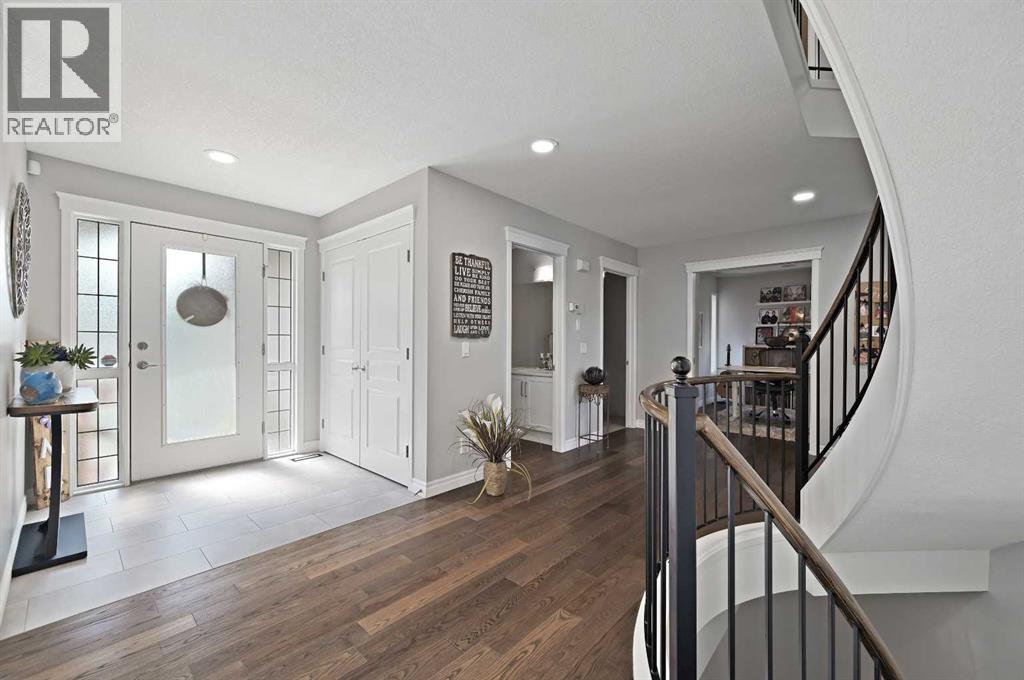
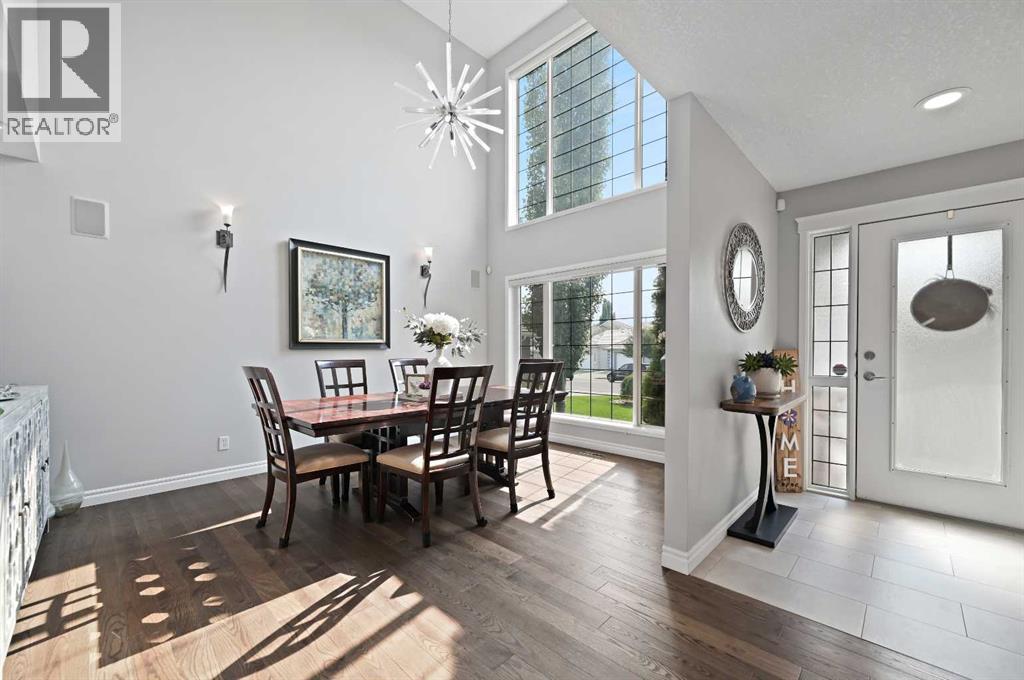
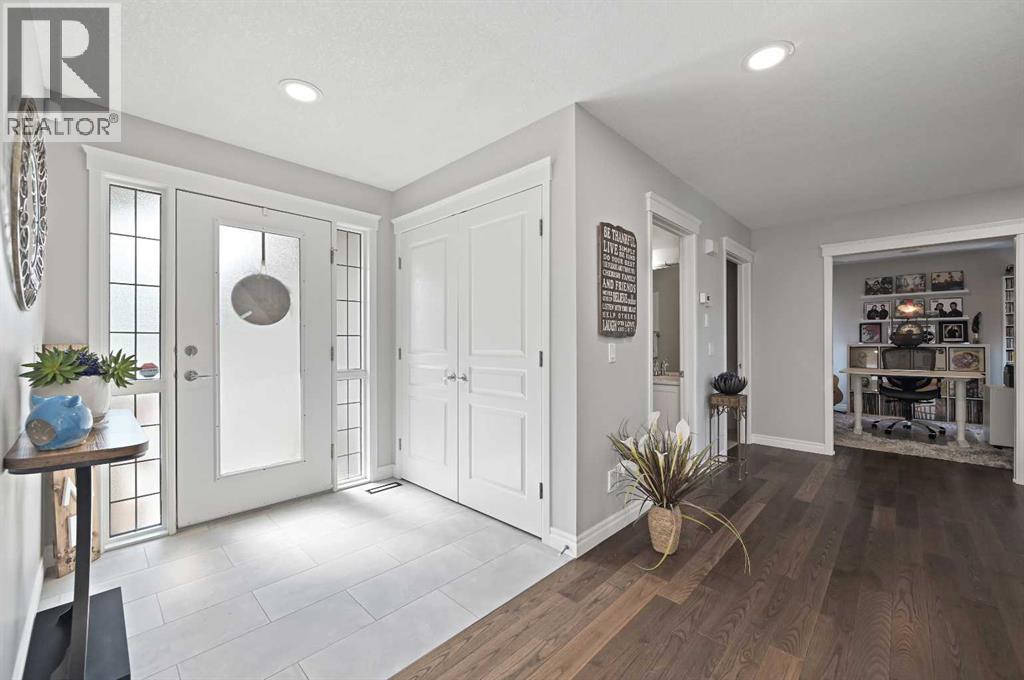
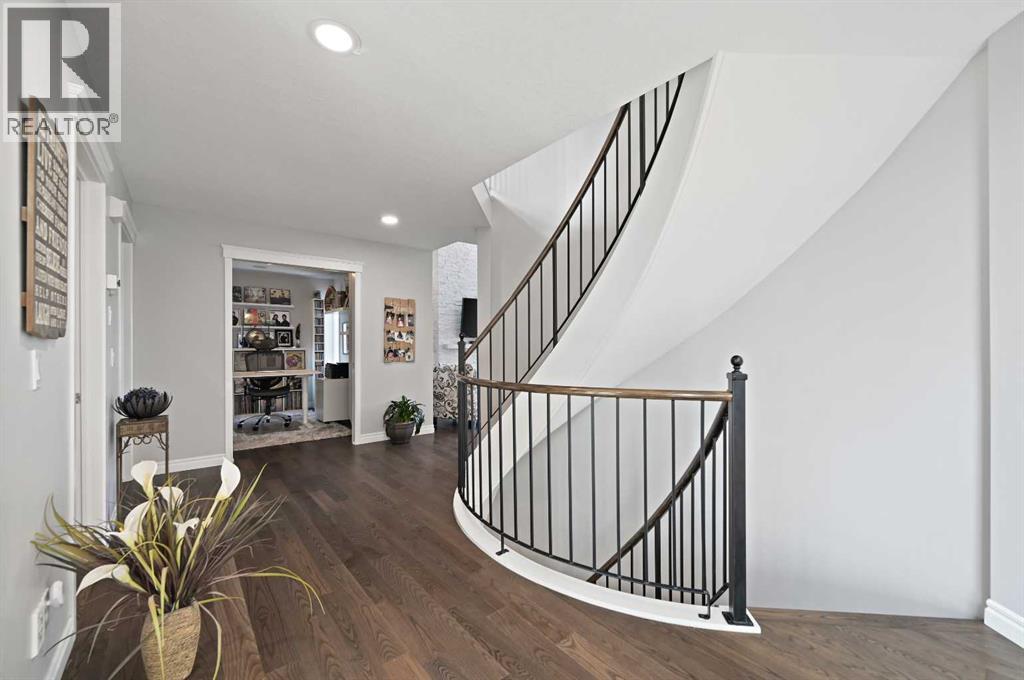
$1,099,000
95 Panorama Hills View NW
Calgary, Alberta, Alberta, T3K5B8
MLS® Number: A2254919
Property description
* OPEN HOUSE SUNDAY, NOVEMBER 9TH FROM 2:30pm-5:00pm * Welcome to 95 Panorama Hills View NW, an exquisite 2,412 sq. ft. custom-built two-story home with a professionally developed 1,073 sq. ft. basement, perfectly situated on a 40’ wide footprint and backing onto a park and tot lot. From the moment you step inside, you will be impressed by the grand curved staircase, soaring open-to-below design, and abundance of natural light flowing throughout the home.The main floor showcases two breathtaking 17’ ceilings over the formal dining room and living room, creating a sense of openness and elegance rarely found. The renovated kitchen is a true highlight, featuring crisp white cabinetry, a massive quartz island, stainless steel appliances, corner pantry, and seamless flow into the dining and living spaces. The formal dining room offers an ideal space for hosting guests, and the living room features a striking 17’ gas fireplace with a full-height cultured stone facade. A private main floor den with reeded glass sliding doors, hardwood & tile flooring, a renovated laundry room with built-in cabinetry and a tiled dog shower complete this level.Upstairs you’ll find three oversized bedrooms, including the luxurious primary suite with a spa-inspired 5-piece ensuite and walk-in closet. The professionally developed lower level expands the living space with a huge family and recreation room, two additional large bedrooms, a full 3-piece bathroom, and a generous utility/storage room — perfect for extended family living situations, or hosting guests.The rear yard, adjoining both a park and a children's tot lot, features a spacious patio, an extended privacy wall, professional landscaping, and a modern underground sprinkler system installed in 2021. The insulated double attached garage with built-in shelving provides functionality and convenience.This home has been meticulously maintained with thoughtful updates including A/C and new furnace (2018), gemstone lights (2021), soft water system (2021), washer & dryer (2022), updated in-floor heating (2024), tankless water heater (2024), new fridge (2024),, and partial gutter/spout repairs (pending). Additional features include custom blinds, newer toilets, home security hardware and more — ensuring comfort and peace of mind.Enjoy walking paths, parks, and both public and Catholic schools right within the community. Shopping, restaurants and quick access to main north/south and east/west traffic routes. A rare opportunity in sought-after Panorama Hills, this residence blends timeless craftsmanship with modern upgrades, offering both elegance and practicality for the discerning buyer.
Building information
Type
*****
Appliances
*****
Basement Development
*****
Basement Type
*****
Constructed Date
*****
Construction Material
*****
Construction Style Attachment
*****
Cooling Type
*****
Exterior Finish
*****
Fireplace Present
*****
FireplaceTotal
*****
Fire Protection
*****
Flooring Type
*****
Foundation Type
*****
Half Bath Total
*****
Heating Fuel
*****
Heating Type
*****
Size Interior
*****
Stories Total
*****
Total Finished Area
*****
Land information
Amenities
*****
Fence Type
*****
Landscape Features
*****
Size Depth
*****
Size Frontage
*****
Size Irregular
*****
Size Total
*****
Rooms
Upper Level
4pc Bathroom
*****
5pc Bathroom
*****
Bedroom
*****
Bedroom
*****
Primary Bedroom
*****
Main level
2pc Bathroom
*****
Laundry room
*****
Den
*****
Living room
*****
Breakfast
*****
Kitchen
*****
Dining room
*****
Lower level
3pc Bathroom
*****
Storage
*****
Furnace
*****
Bedroom
*****
Bedroom
*****
Family room
*****
Courtesy of RE/MAX Real Estate (Mountain View)
Book a Showing for this property
Please note that filling out this form you'll be registered and your phone number without the +1 part will be used as a password.
