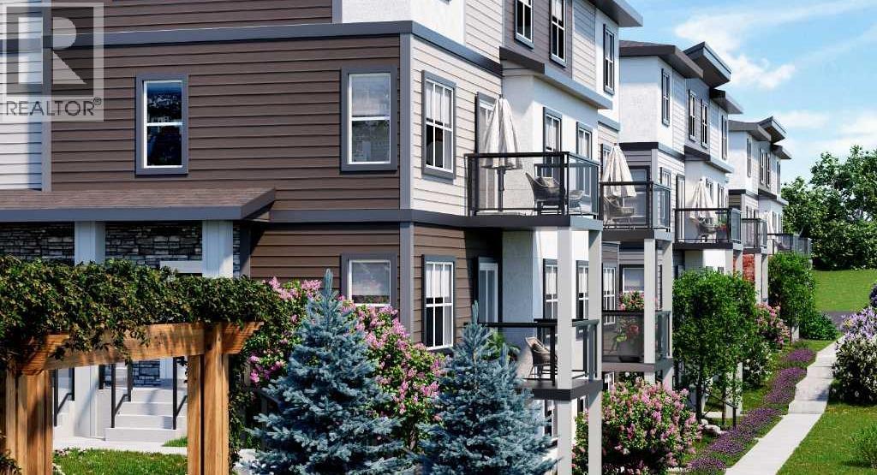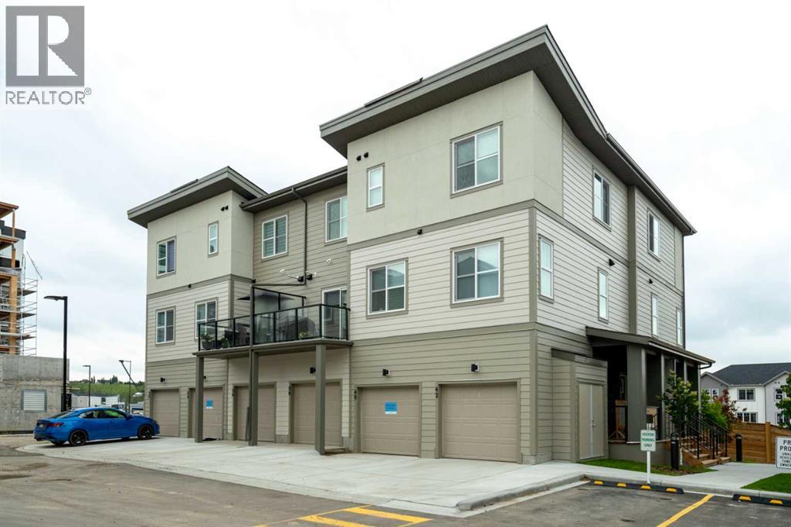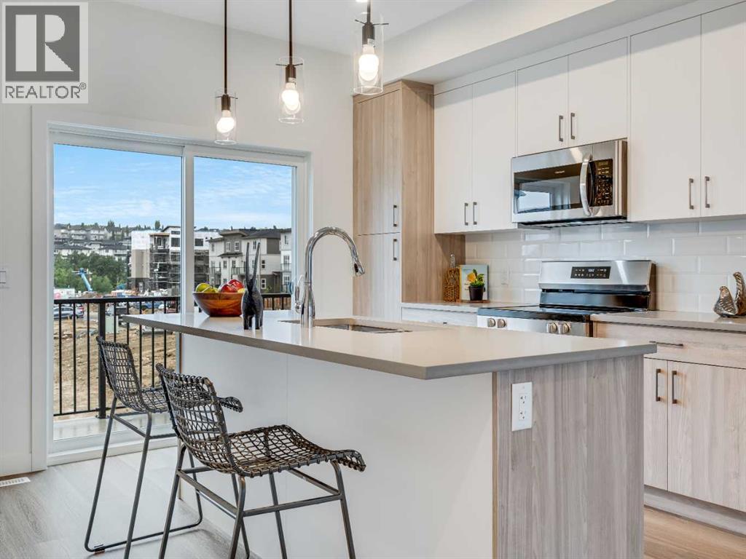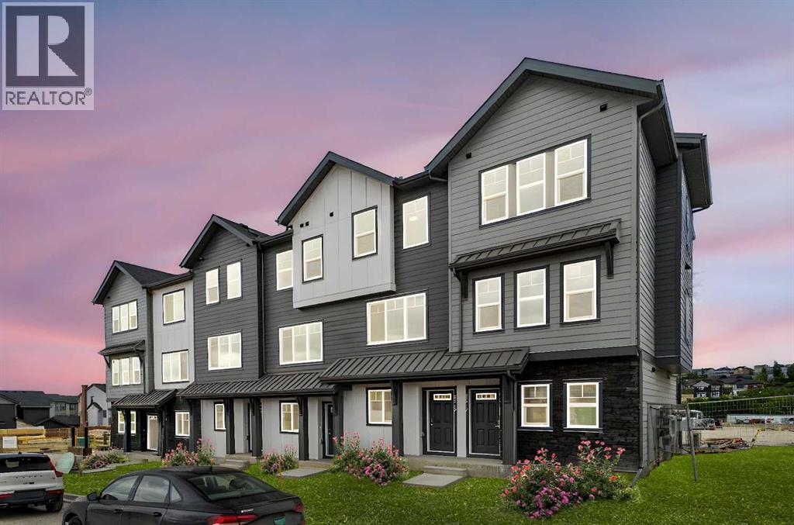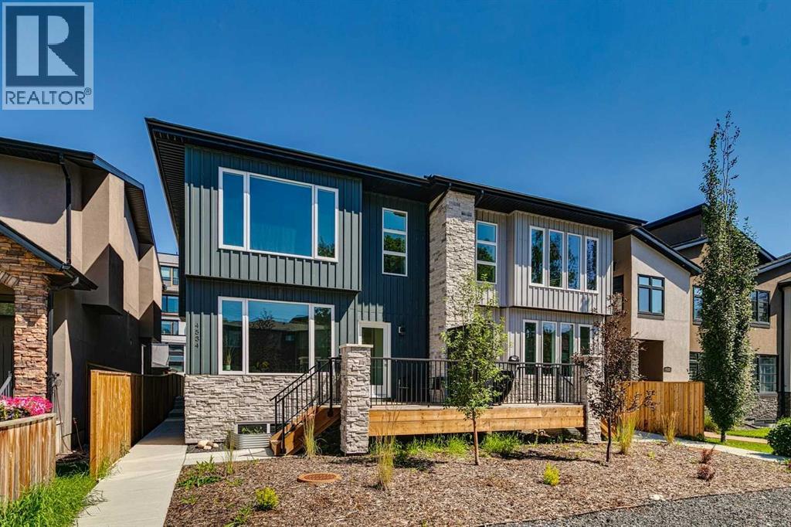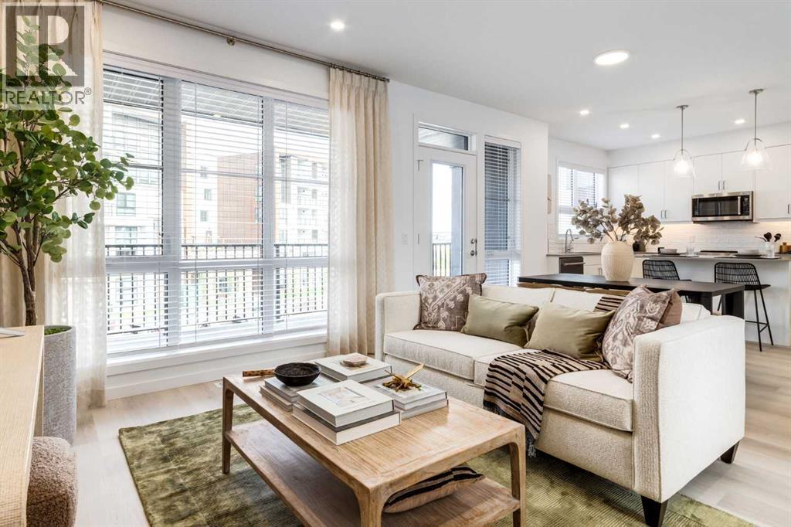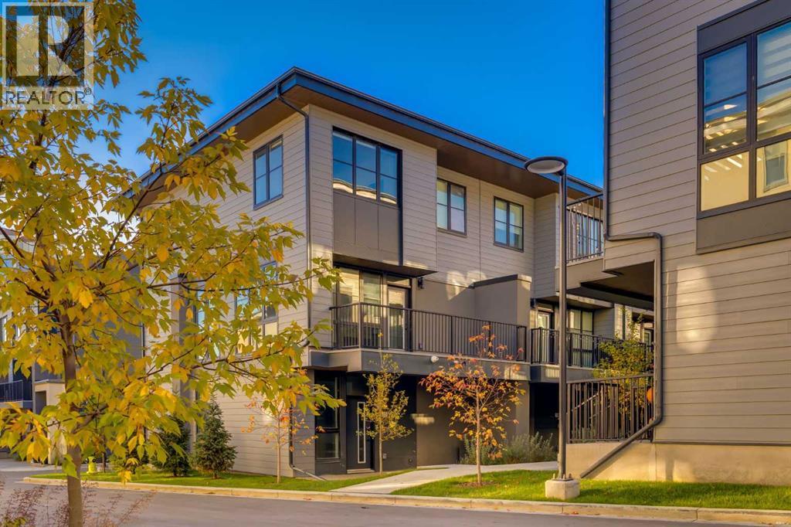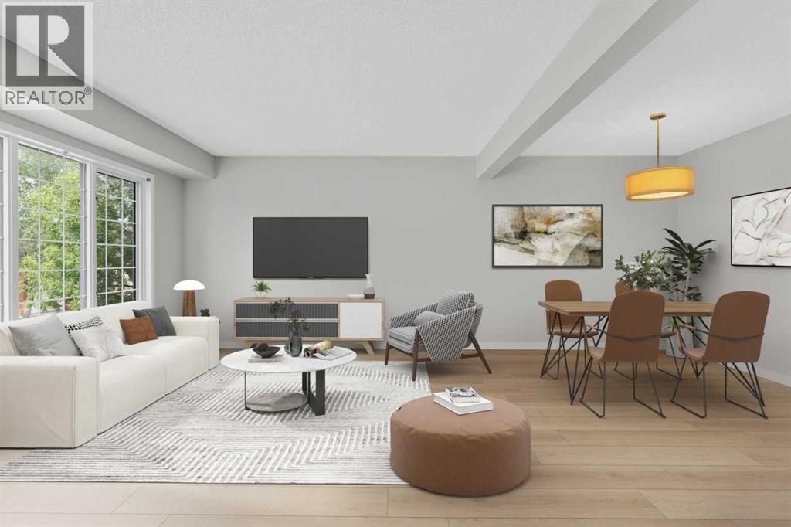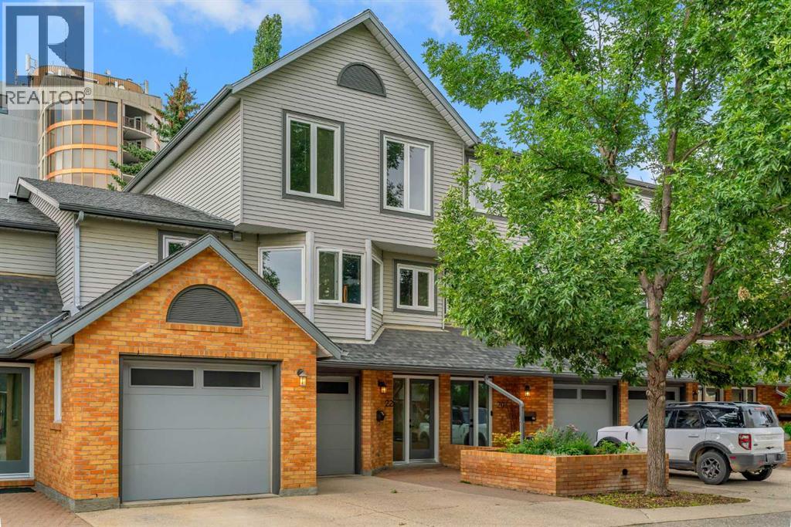Free account required
Unlock the full potential of your property search with a free account! Here's what you'll gain immediate access to:
- Exclusive Access to Every Listing
- Personalized Search Experience
- Favorite Properties at Your Fingertips
- Stay Ahead with Email Alerts
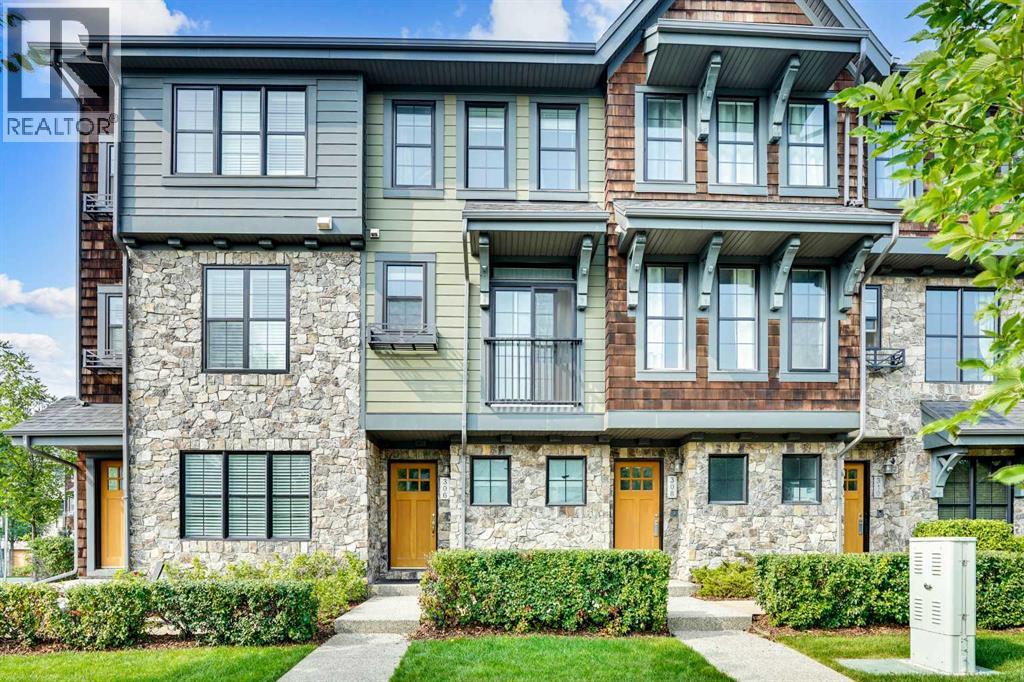
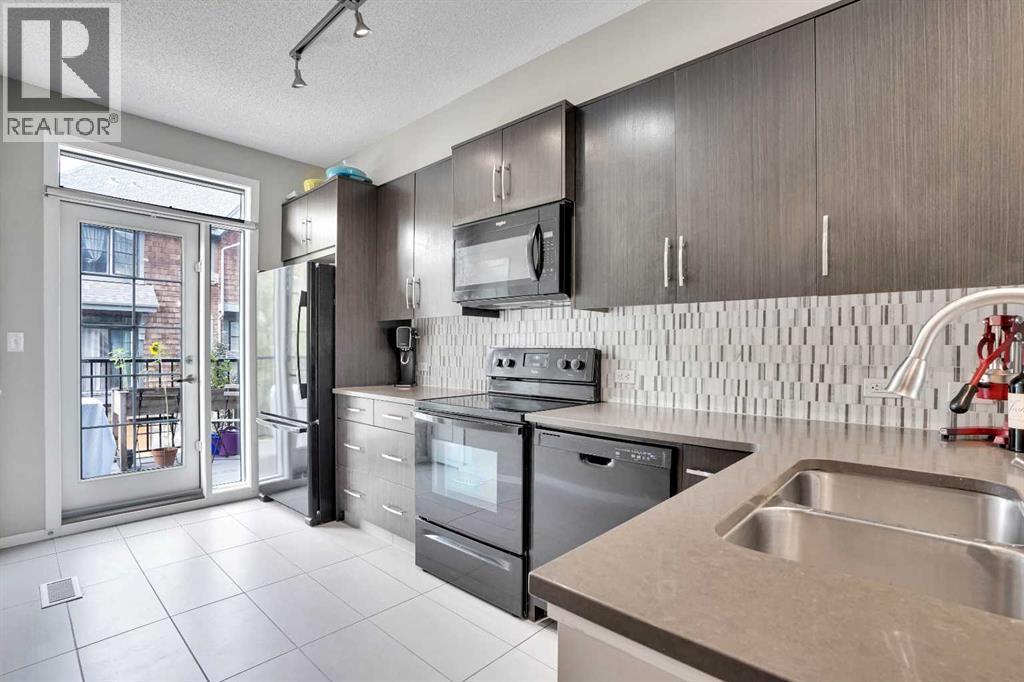
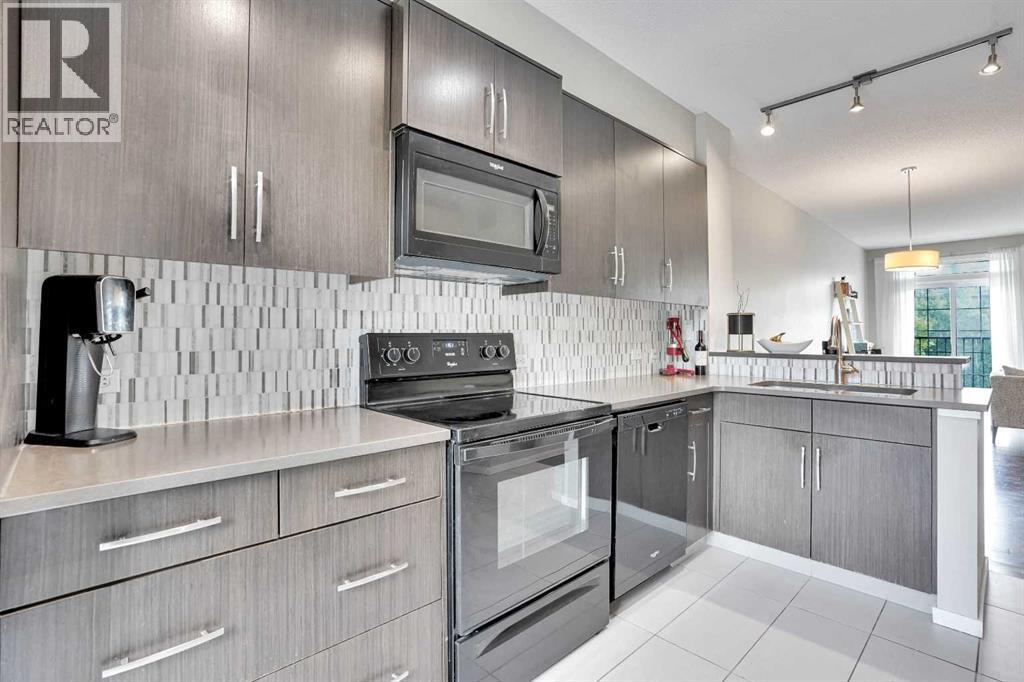
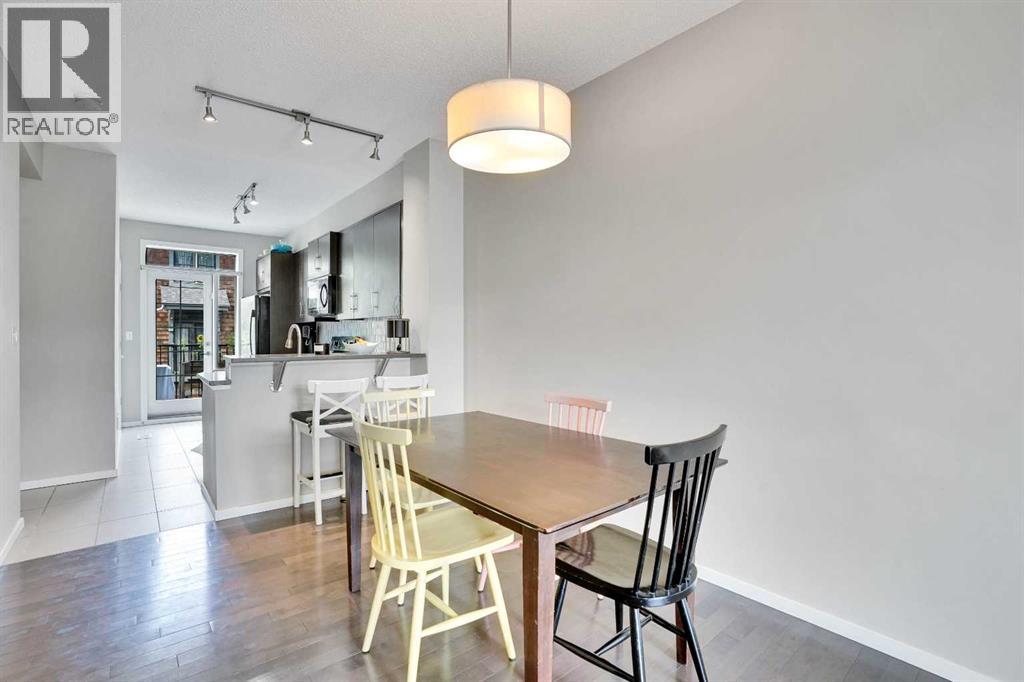
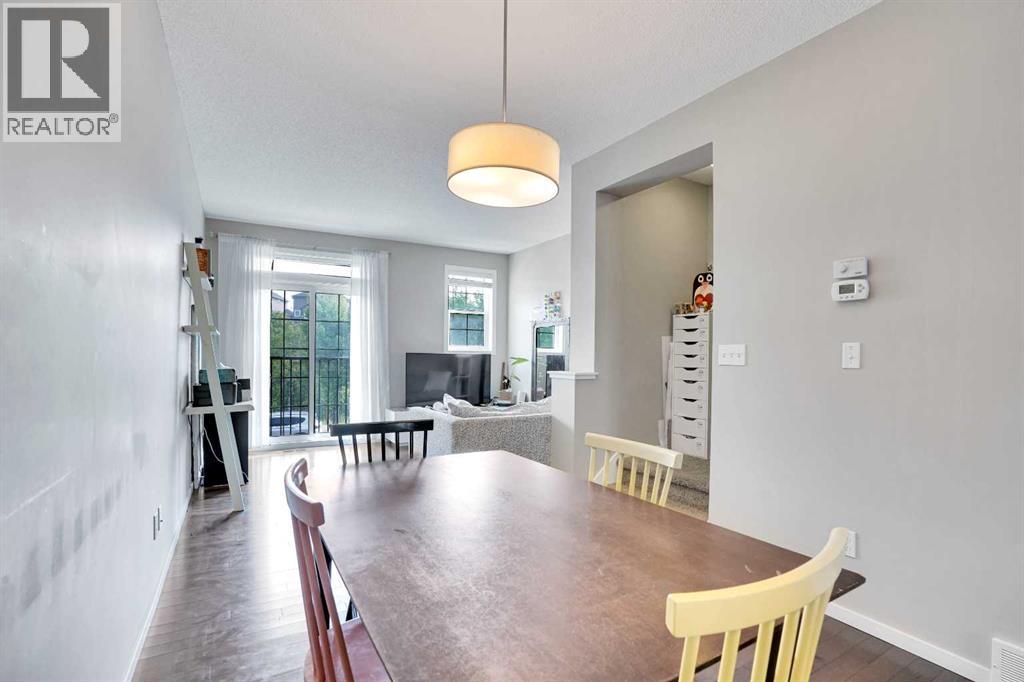
$568,000
306 Ascot Circle SW
Calgary, Alberta, Alberta, T3H0X2
MLS® Number: A2254995
Property description
Welcome to 306 Ascot Circle SW This bright and stylish 2-bedroom, 2.5-bath townhome offers a thoughtfully designed layout, perfect for young professionals, families, downsizers, or investors. Located in the heart of Aspen Woods, this home combines convenience, comfort, and green space surroundings.Step inside to an open-concept main floor featuring a spacious living area, dining space, and a modern kitchen with sleek cabinetry, stainless steel appliances, and ample counter space. Large windows fill the home with natural light, while the private balcony provides a perfect spot for morning coffee or evening relaxation.Upstairs, you’ll find two generous bedrooms, each with its own ensuite bathroom, creating the ideal setup for roommates, guests, or a home office. A convenient half-bath is located on the main level for visitors.The double tandem attached garage provides secure parking and extra storage, while the landscaped complex offers direct access to walking paths and green space offering both privacy and a connection to nature.Enjoy the peace and quiet while being just minutes from the shops and restaurants of Aspen Landing, top-rated schools, and easy access to downtown and the mountains.Key Features:2 Bedrooms | 2.5 BathroomsOpen-concept living with modern finishesAttached garage with storageBalcony overlooking green spaceLocated in the sought-after Community of Aspen WoodsDon’t miss your opportunity to own this beautiful townhome in one of Calgary’s most desirable communities.
Building information
Type
*****
Appliances
*****
Architectural Style
*****
Basement Type
*****
Constructed Date
*****
Construction Material
*****
Construction Style Attachment
*****
Cooling Type
*****
Exterior Finish
*****
Flooring Type
*****
Foundation Type
*****
Half Bath Total
*****
Heating Type
*****
Size Interior
*****
Total Finished Area
*****
Land information
Amenities
*****
Fence Type
*****
Size Total
*****
Rooms
Lower level
Furnace
*****
Foyer
*****
Third level
Laundry room
*****
4pc Bathroom
*****
4pc Bathroom
*****
Primary Bedroom
*****
Primary Bedroom
*****
Second level
2pc Bathroom
*****
Kitchen
*****
Dining room
*****
Living room
*****
Courtesy of CIR Realty
Book a Showing for this property
Please note that filling out this form you'll be registered and your phone number without the +1 part will be used as a password.
