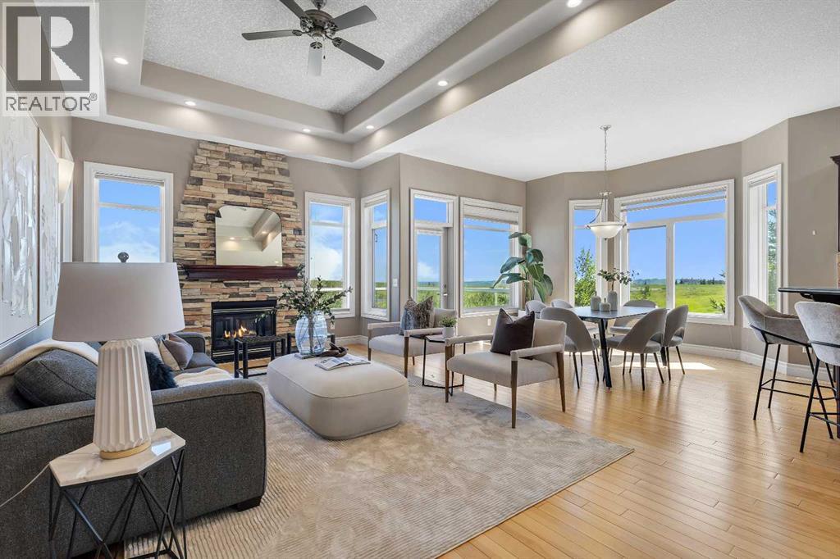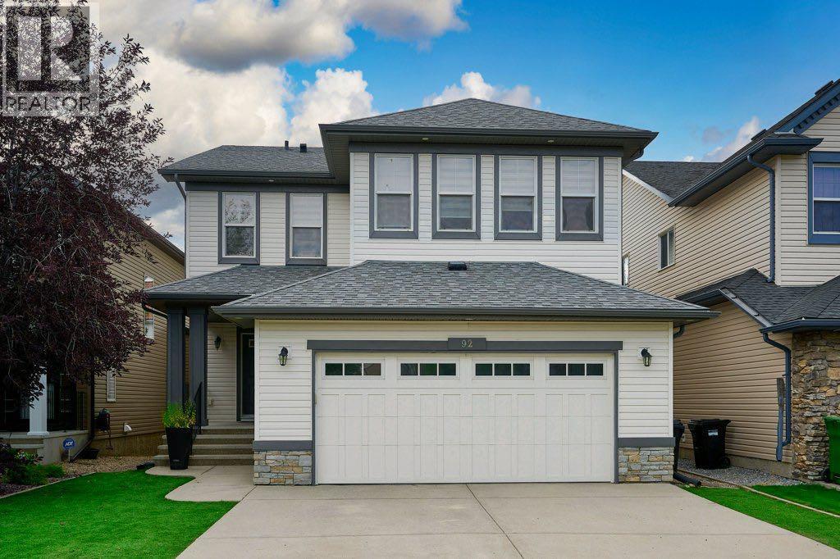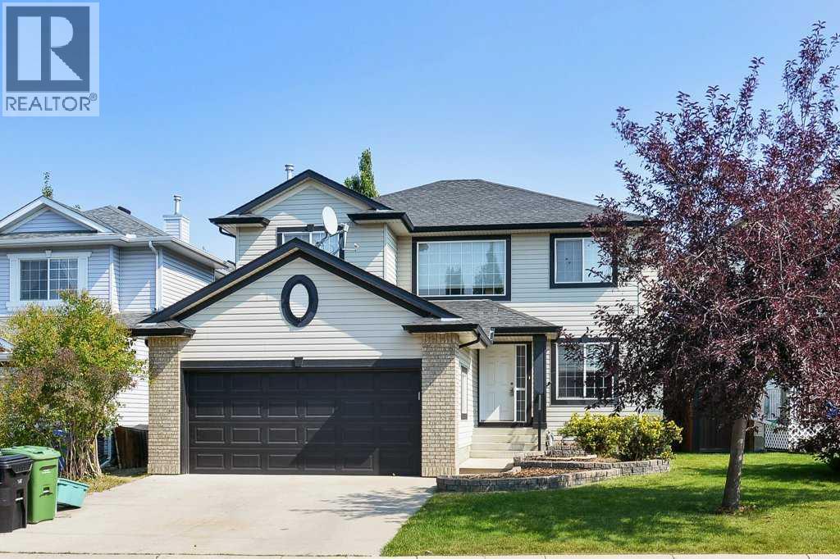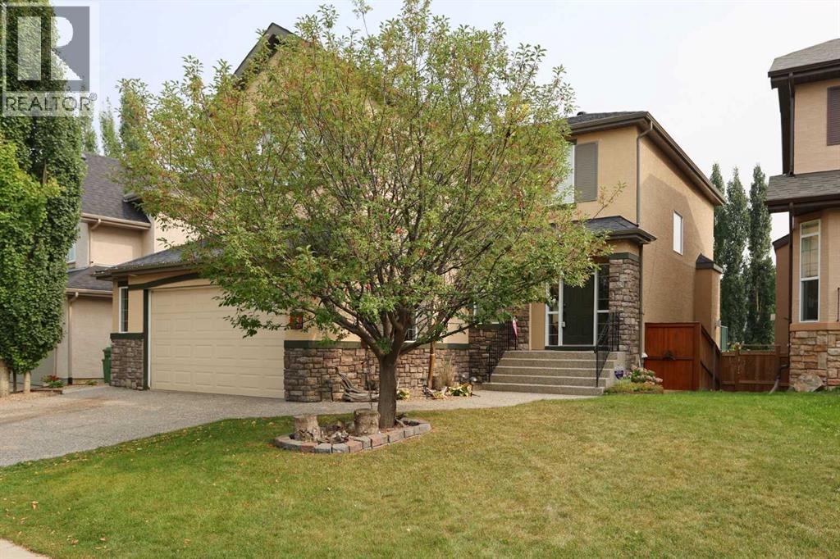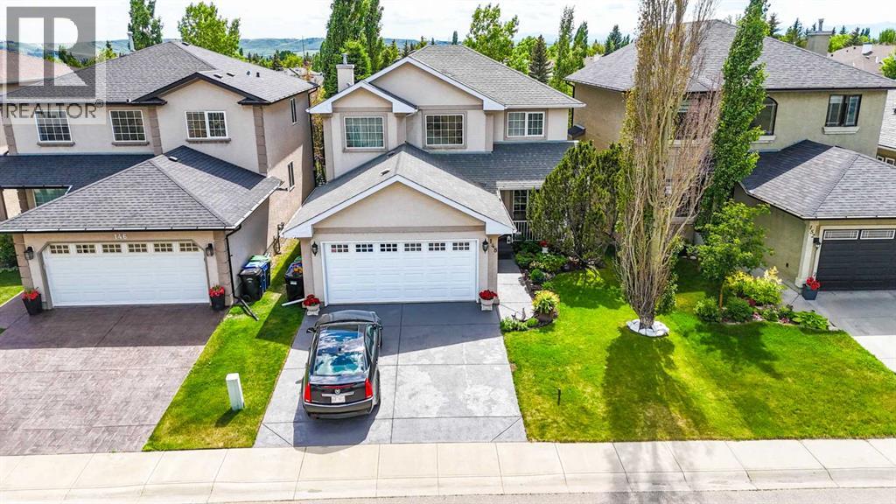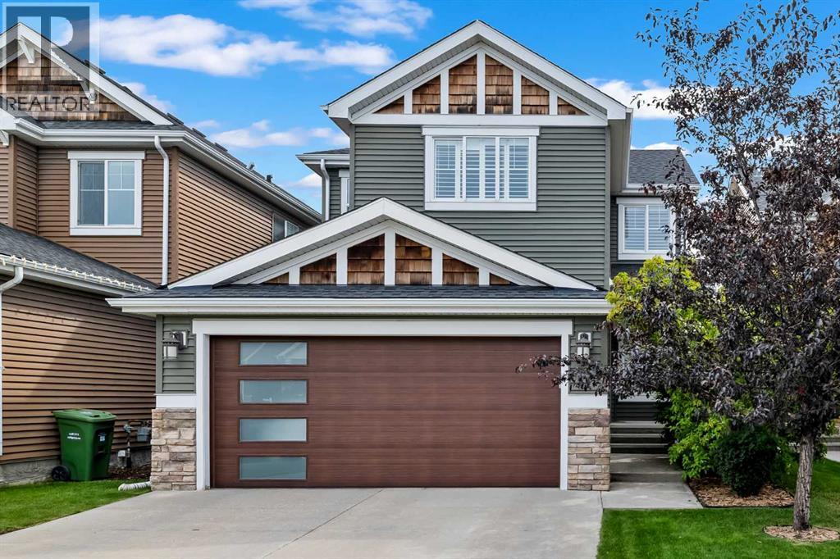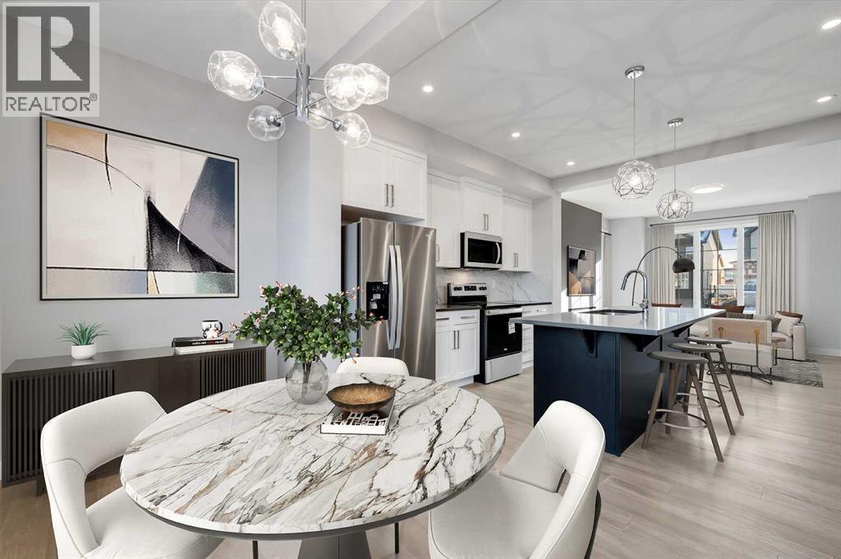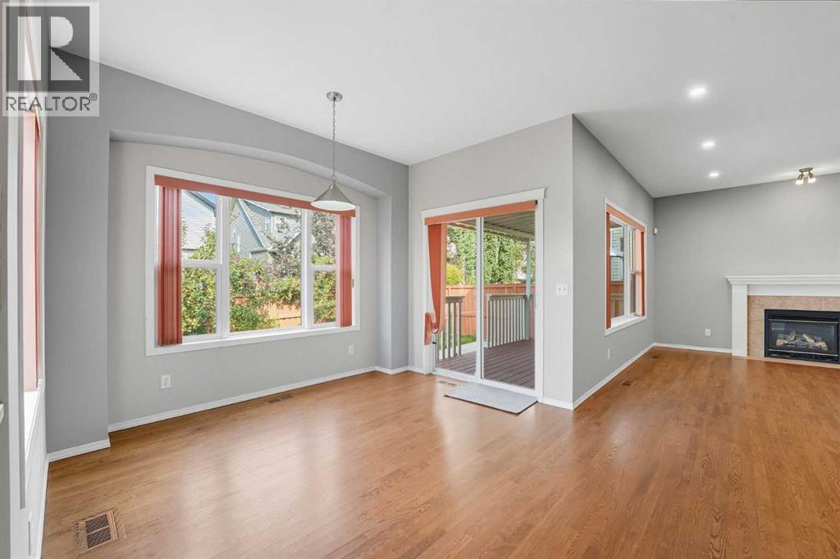Free account required
Unlock the full potential of your property search with a free account! Here's what you'll gain immediate access to:
- Exclusive Access to Every Listing
- Personalized Search Experience
- Favorite Properties at Your Fingertips
- Stay Ahead with Email Alerts
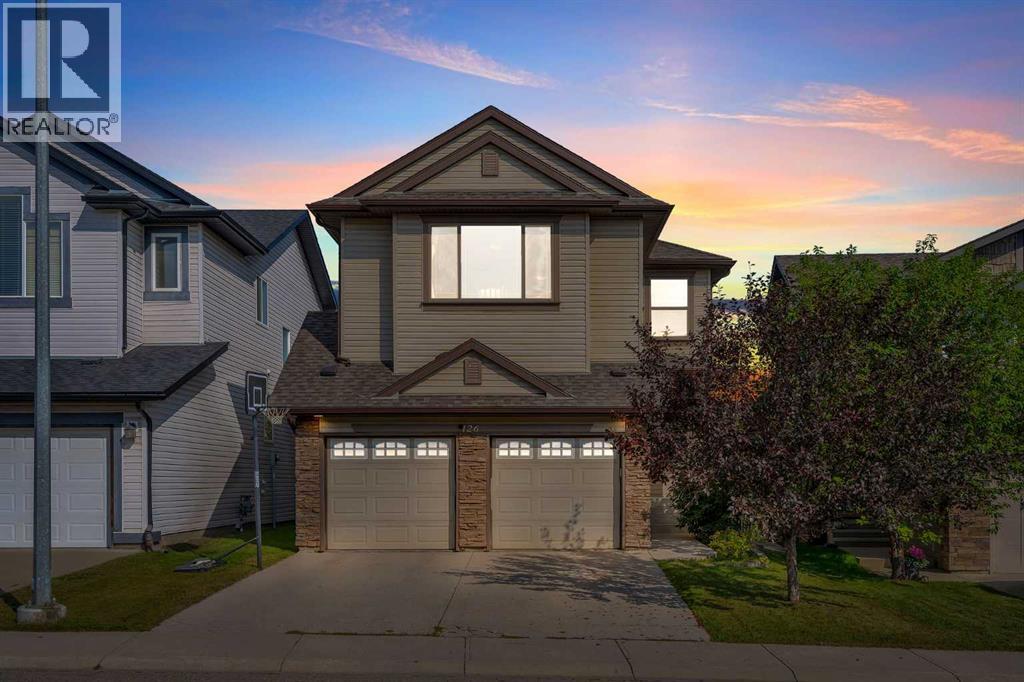
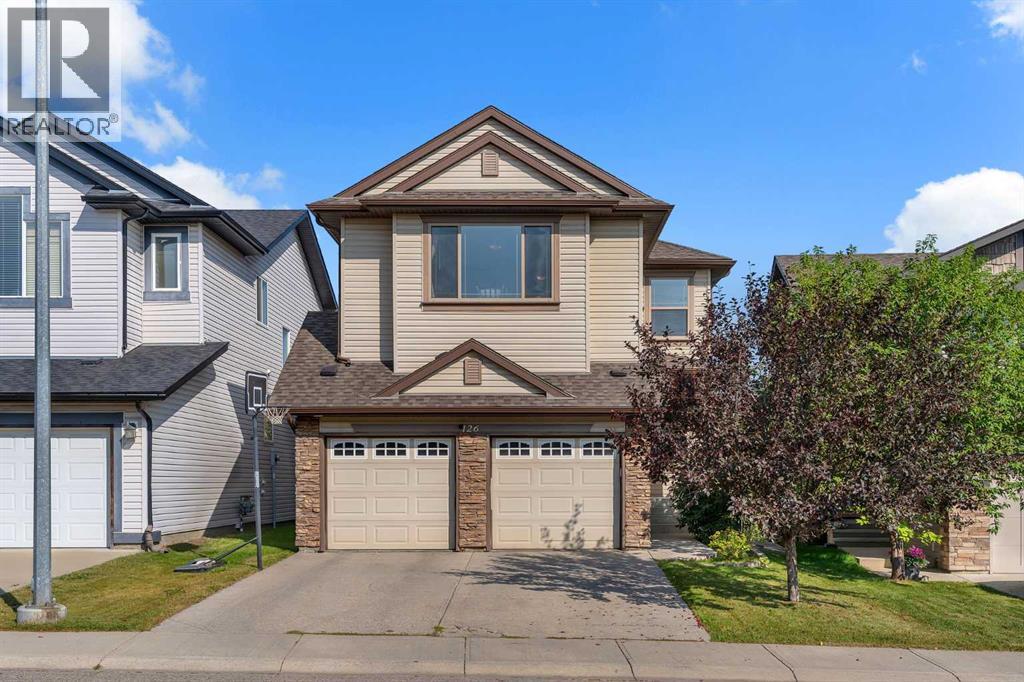
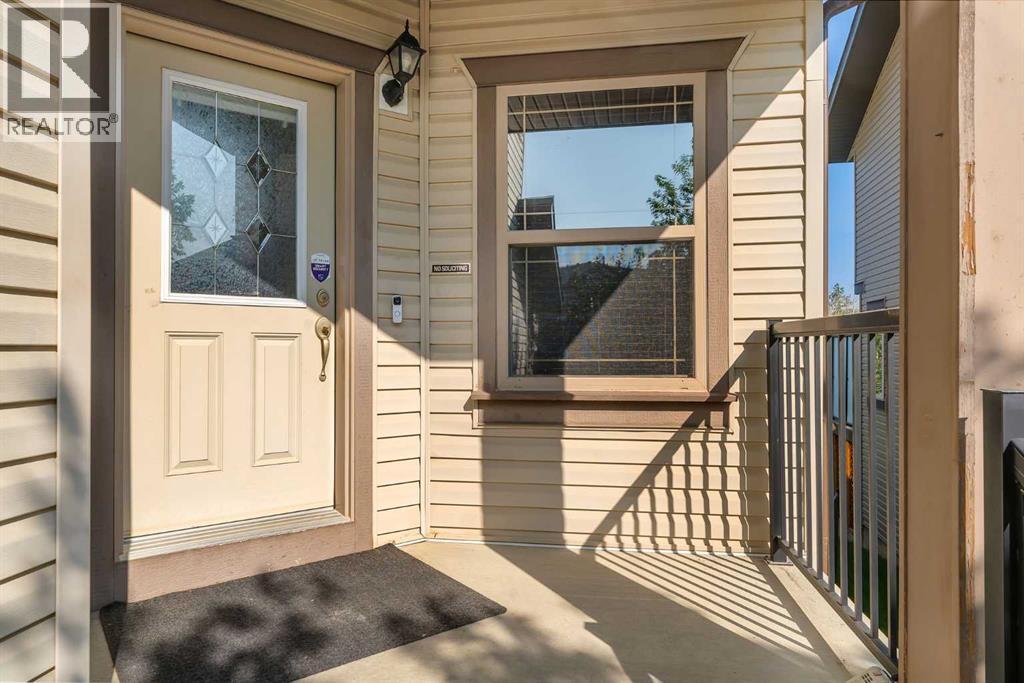
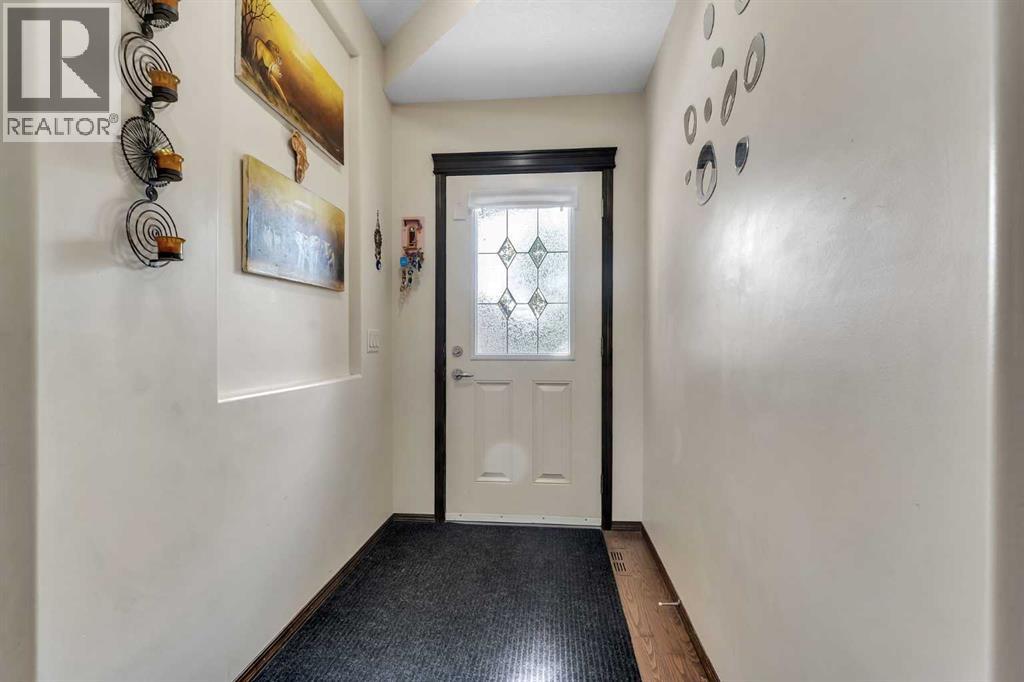
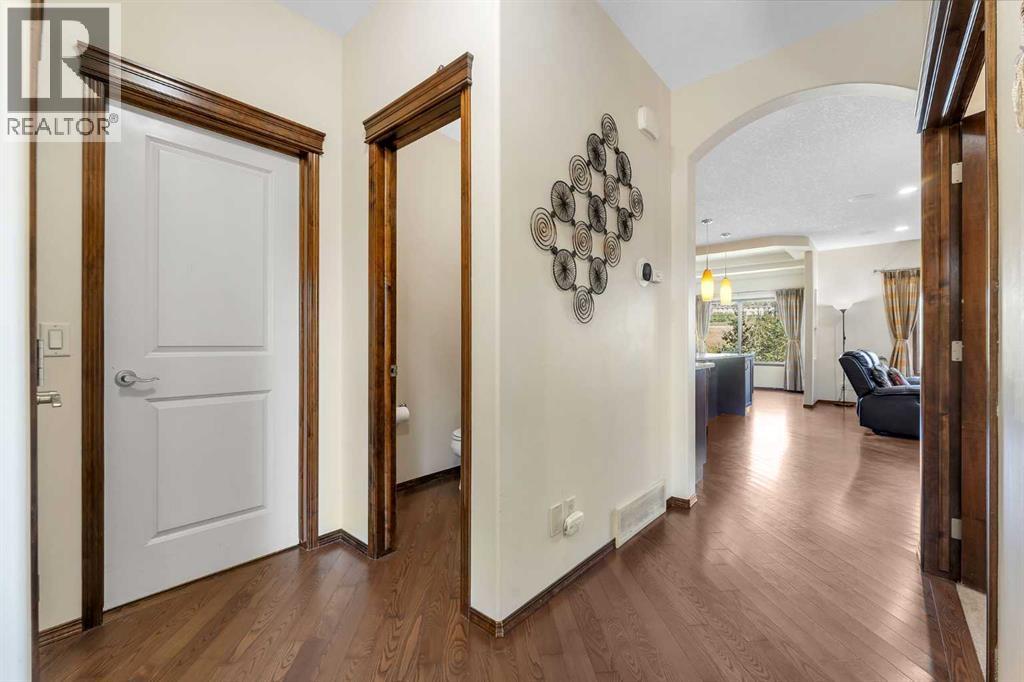
$949,900
126 Tuscany Summit Heath NW
Calgary, Alberta, Alberta, T3L0B9
MLS® Number: A2255201
Property description
126 Tuscany Summit Heath NW – Where Nature Meets Refined Living. Perched in the heart of one of Calgary’s most sought-after communities, this remarkable home offers more than 3,200 sq. ft. of thoughtfully designed living space, blending comfort and sophistication with the tranquility of nature. Set on a 35’ x 117’ lot, the property backs directly onto a scenic ravine with a pathway and park, providing both privacy and a stunning backdrop year-round. Step inside to a welcoming foyer with a custom built-in closet that opens to a bright front office—perfect for today’s work-from-home lifestyle. The main living area impresses with its warm, traditional gas fireplace and oversized windows that frame serene views of the ravine. The kitchen features rich shaker-style cabinetry, granite countertops, a gas stove, microwave hood fan, and a central island with breakfast bar, making it the heart of the home for both casual meals and lively entertaining. Upstairs, retreat to a spacious primary suite complete with a walk-in closet and a five-piece ensuite showcasing granite counters and a corner soaker tub. Two additional bedrooms, a full bath, a large bonus room (currently used as a bedroom), and a convenient laundry room complete the upper level. The fully finished walkout basement—with 9-foot ceilings—extends the living space and includes a fourth bedroom with laundry, a three-piece bath, second laundry, wet bar, and electric baseboard heating, offering flexibility for guests, extended family, or an independent living setup. Step outside to a large deck with stairs leading to a landscaped backyard that opens directly to the ravine pathway. Built-in speaker system in the main floor, bonus room, ensuite and rear deck. Whether it’s morning walks, evening strolls, or family playtime at the park, this setting truly brings outdoor living to your doorstep. Located in vibrant Tuscany, residents enjoy close proximity to schools, shopping, transit, and major routes including Ston ey Trail and Crowchild Trail. This is more than a home—it’s a lifestyle opportunity rarely available.
Building information
Type
*****
Amenities
*****
Appliances
*****
Basement Features
*****
Basement Type
*****
Constructed Date
*****
Construction Material
*****
Construction Style Attachment
*****
Cooling Type
*****
Fireplace Present
*****
FireplaceTotal
*****
Flooring Type
*****
Foundation Type
*****
Half Bath Total
*****
Heating Type
*****
Size Interior
*****
Stories Total
*****
Total Finished Area
*****
Land information
Amenities
*****
Fence Type
*****
Size Depth
*****
Size Frontage
*****
Size Irregular
*****
Size Total
*****
Rooms
Upper Level
Primary Bedroom
*****
Laundry room
*****
Bonus Room
*****
Bedroom
*****
Bedroom
*****
5pc Bathroom
*****
4pc Bathroom
*****
Main level
Office
*****
Living room
*****
Kitchen
*****
Dining room
*****
2pc Bathroom
*****
Basement
Recreational, Games room
*****
Bedroom
*****
3pc Bathroom
*****
Courtesy of RE/MAX iRealty Innovations
Book a Showing for this property
Please note that filling out this form you'll be registered and your phone number without the +1 part will be used as a password.
