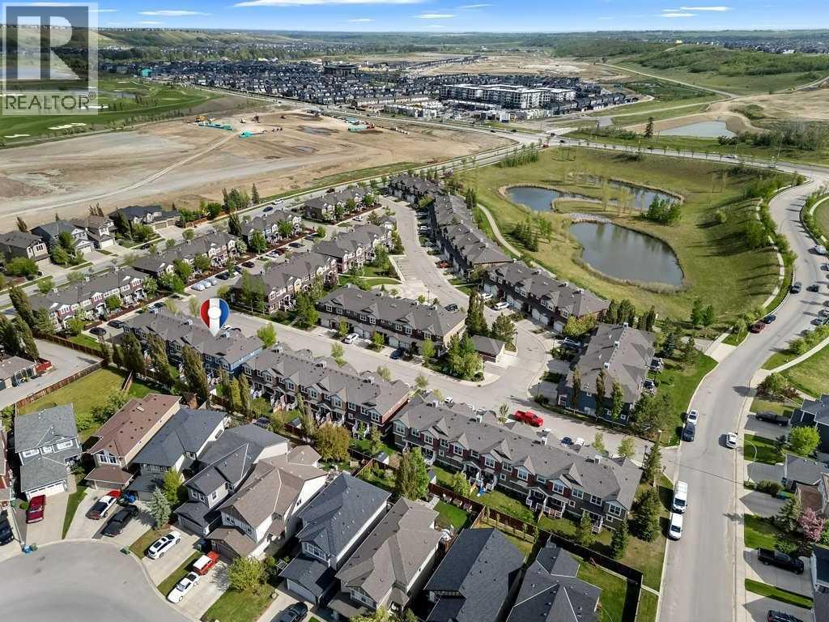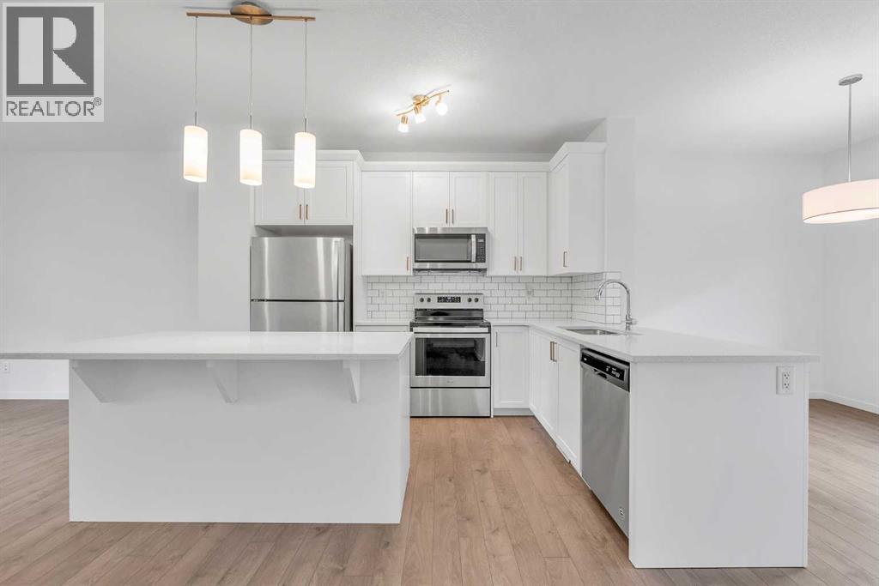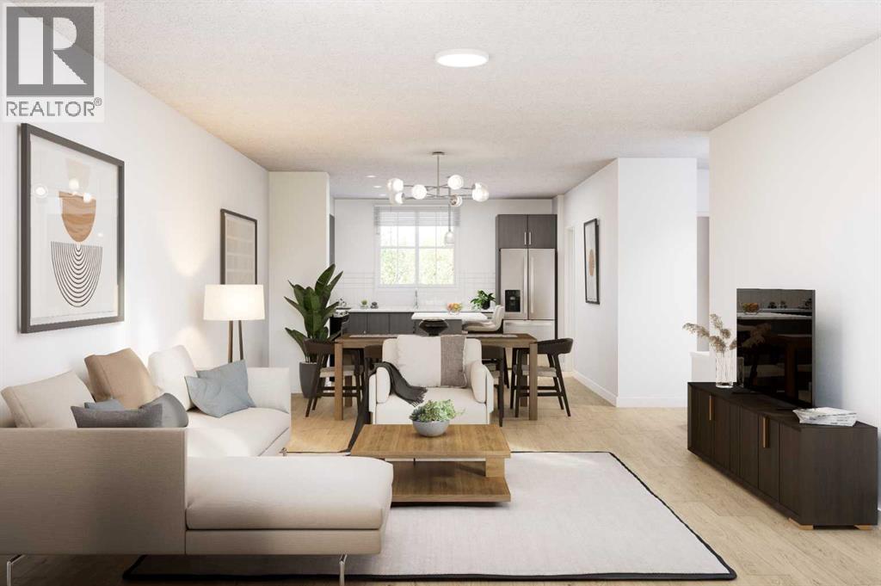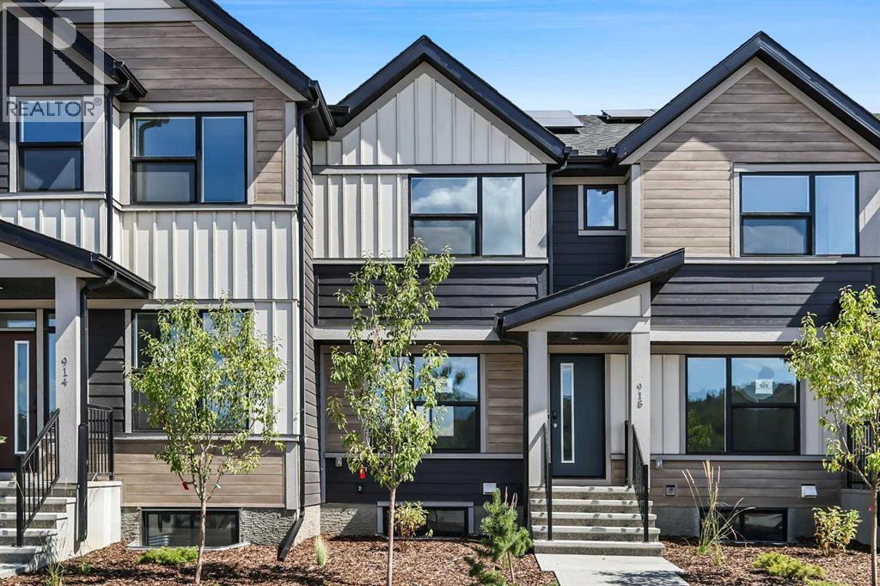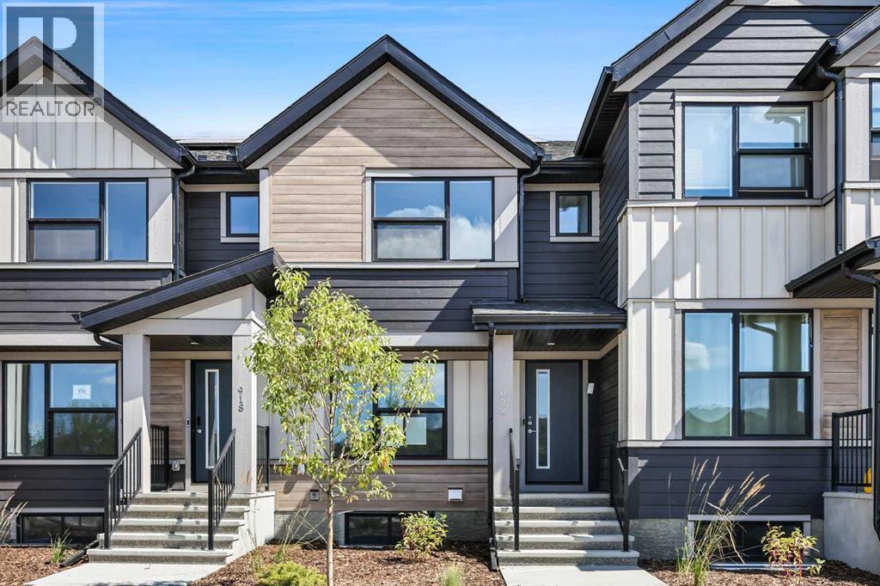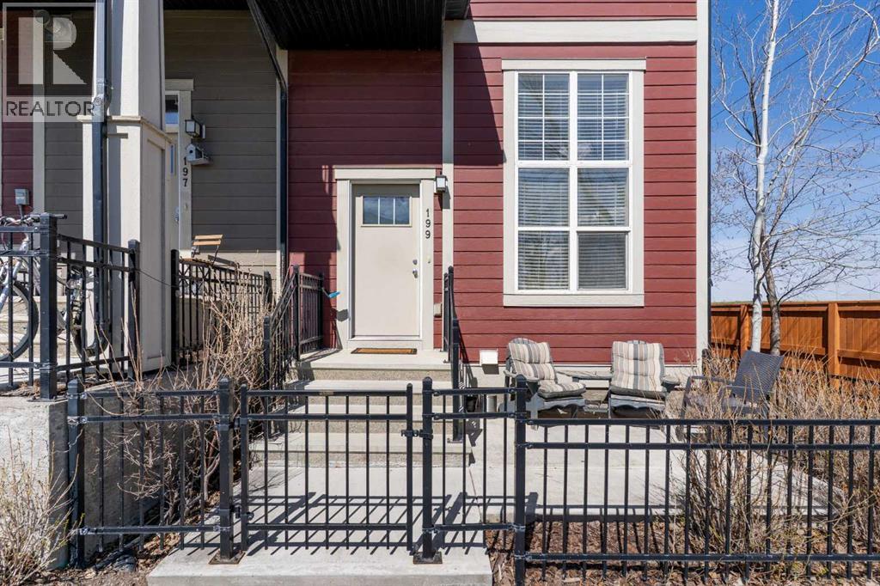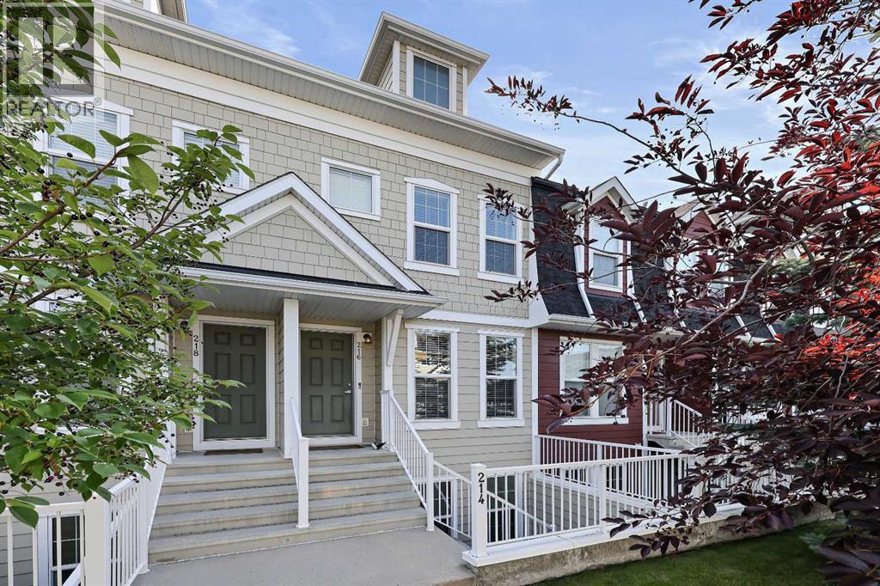Free account required
Unlock the full potential of your property search with a free account! Here's what you'll gain immediate access to:
- Exclusive Access to Every Listing
- Personalized Search Experience
- Favorite Properties at Your Fingertips
- Stay Ahead with Email Alerts
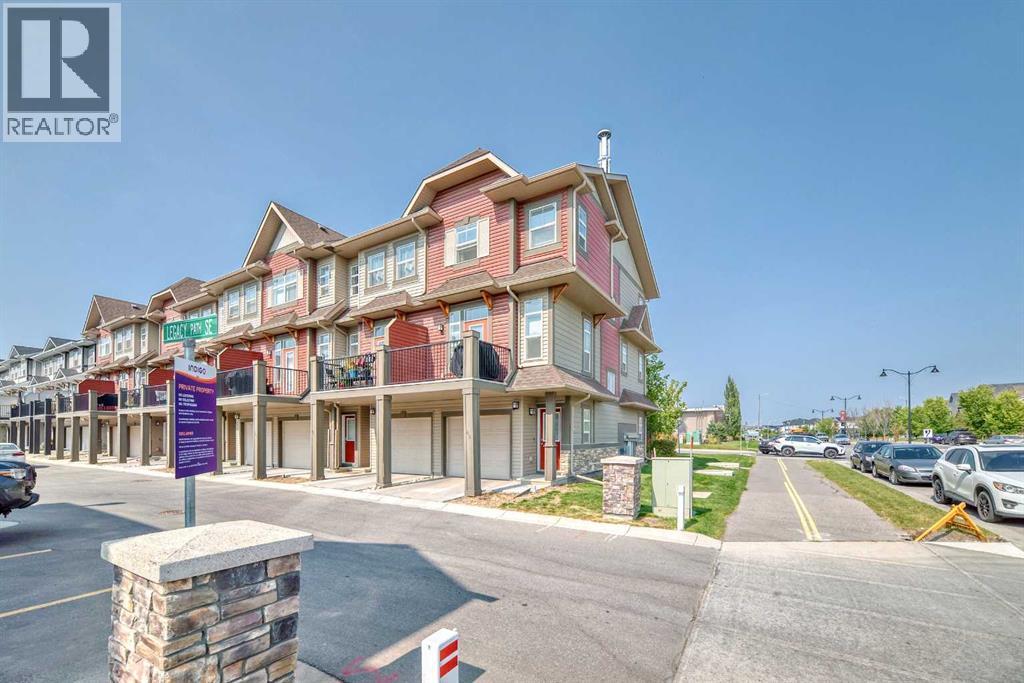
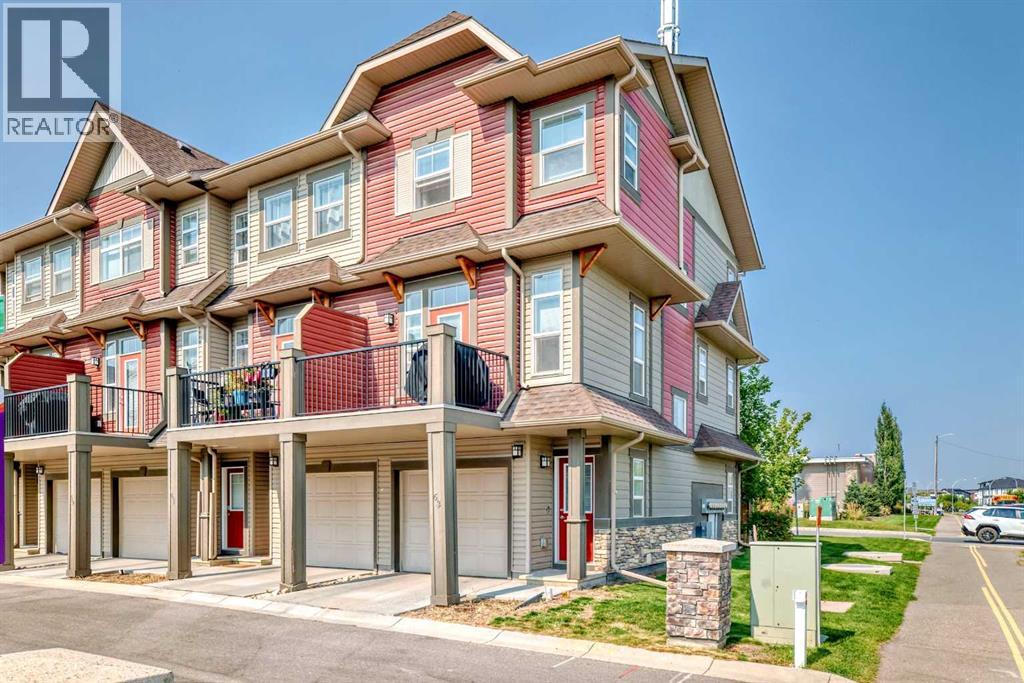
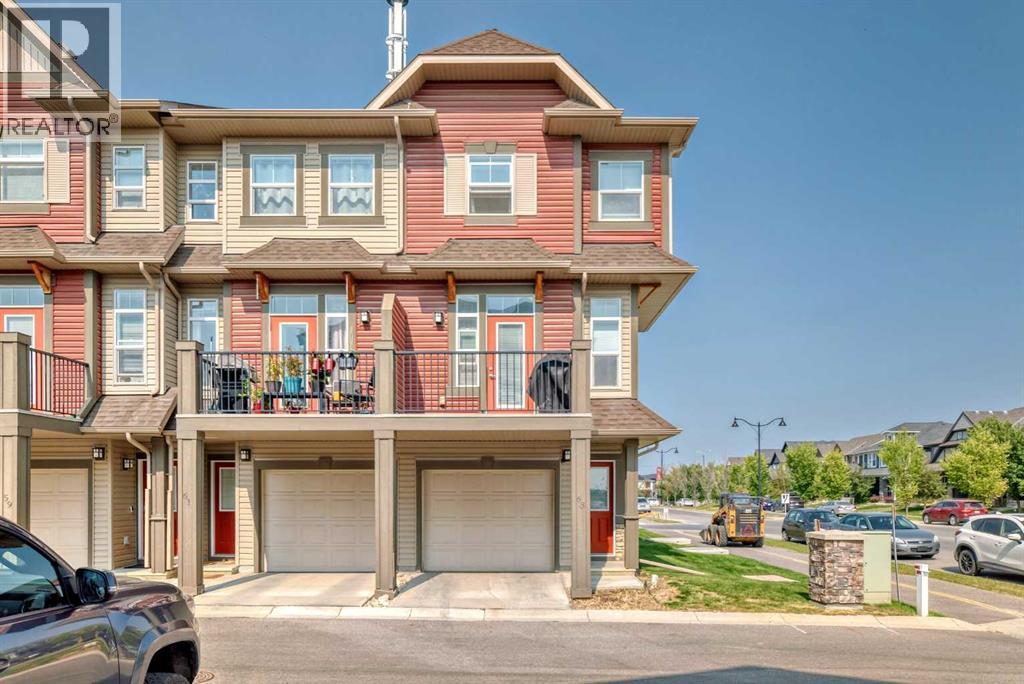
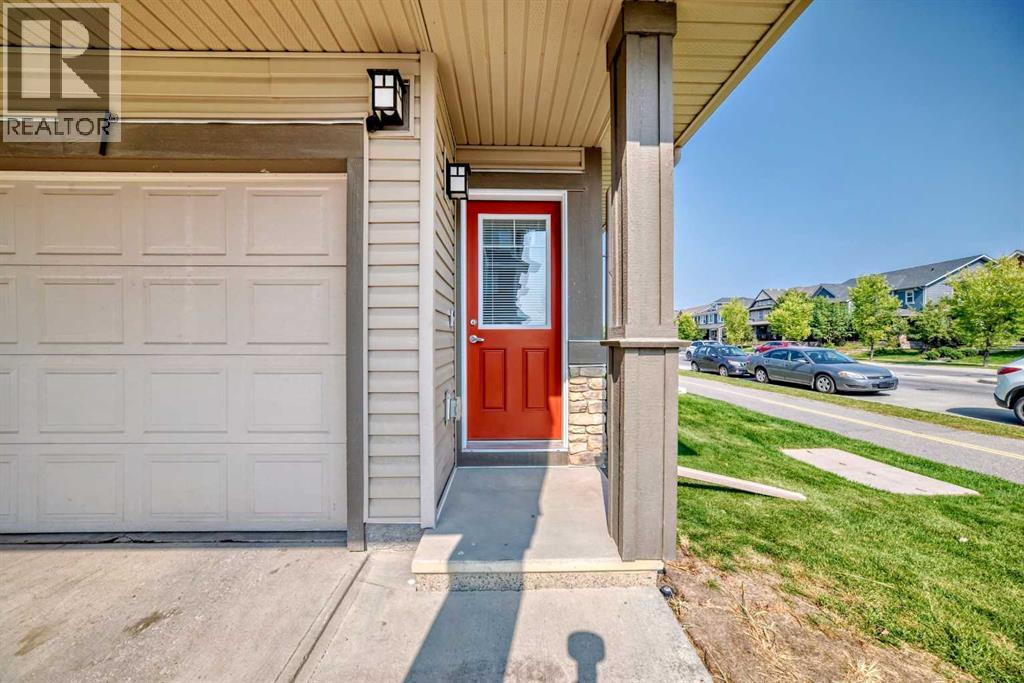
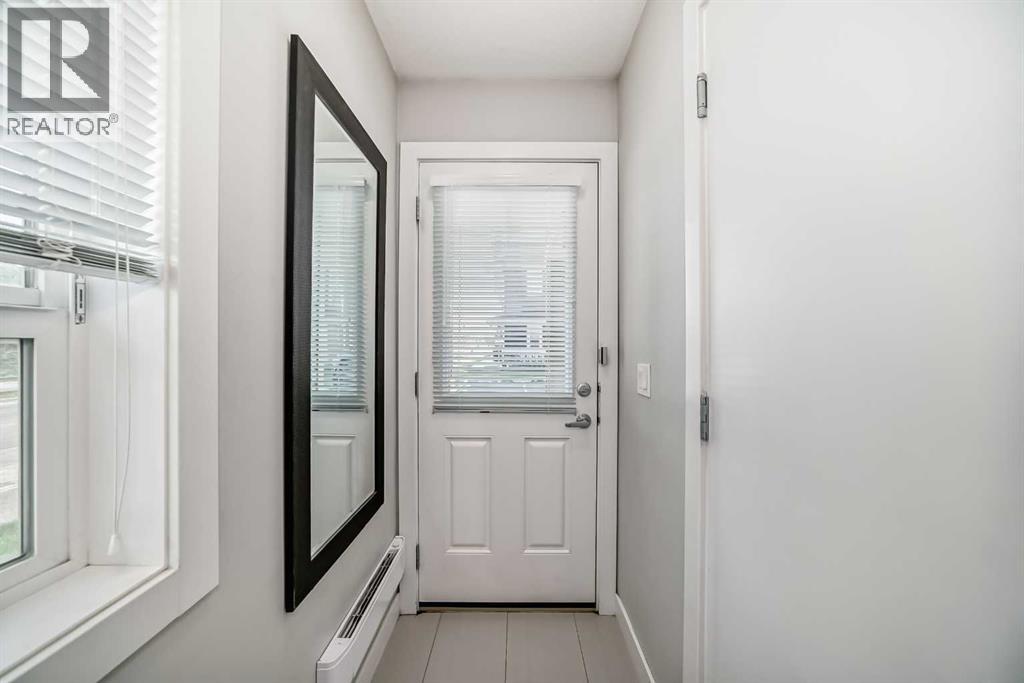
$419,900
63 Legacy Path SE
Calgary, Alberta, Alberta, T2X4H9
MLS® Number: A2255203
Property description
EXCEPTIONAL END UNIT. 2 bedroom + 2.5 bath with Tandem Garage . Welcome to desirable Legacy Path, a townhome project by Trico Homes. Located in the much desired south community of Legacy you are close to all amenities with quick access to major roadways, making the commute to work that much easier and steps away from the NEW K-9 school. This two storey END UNIT features a main floor with 9ft ceilings, tons of windows for natural light, laminate flooring throughout, kitchen with granite countertops, stainless steel appliances, upgraded cabinetry, and flush eating bar. With access to a rear private balcony. Open concept with the dining area and large living room. The upper level features two master bedrooms each with their own walk-in closet and 4pc ensuite bathroom. Double tandem attached garage and a rear patio with a small shared common area. Close to the new Legacy Village with medical services, retail, restaurants and many more. As well as greenspaces and walking paths throughout the community. Make your private showing today.
Building information
Type
*****
Appliances
*****
Basement Type
*****
Constructed Date
*****
Construction Material
*****
Construction Style Attachment
*****
Cooling Type
*****
Exterior Finish
*****
Flooring Type
*****
Foundation Type
*****
Half Bath Total
*****
Heating Type
*****
Size Interior
*****
Stories Total
*****
Total Finished Area
*****
Land information
Amenities
*****
Fence Type
*****
Landscape Features
*****
Size Frontage
*****
Size Irregular
*****
Size Total
*****
Rooms
Third level
Primary Bedroom
*****
4pc Bathroom
*****
4pc Bathroom
*****
Bedroom
*****
Second level
Other
*****
2pc Bathroom
*****
Kitchen
*****
Dining room
*****
Living room
*****
Courtesy of MaxWell Canyon Creek
Book a Showing for this property
Please note that filling out this form you'll be registered and your phone number without the +1 part will be used as a password.
