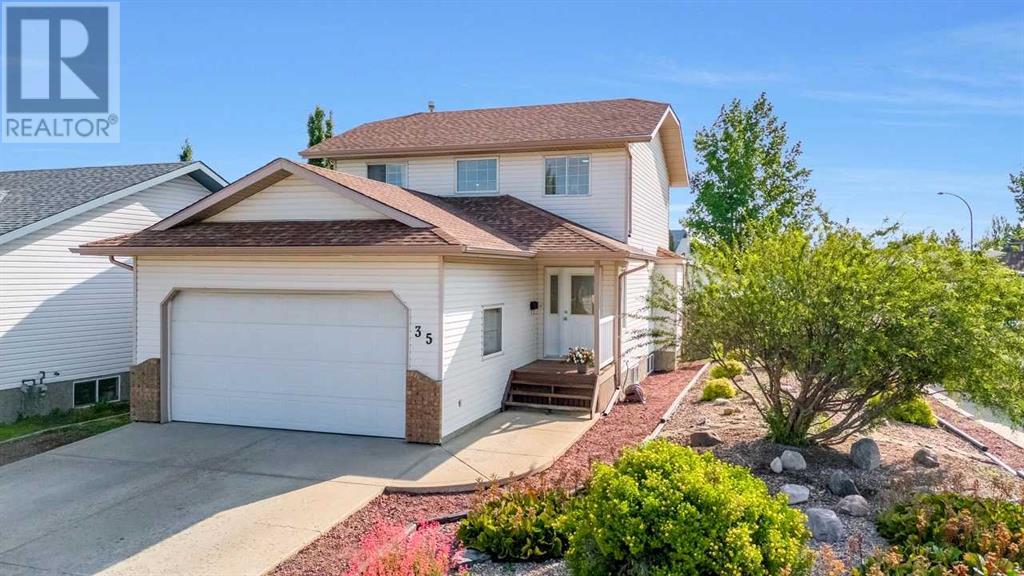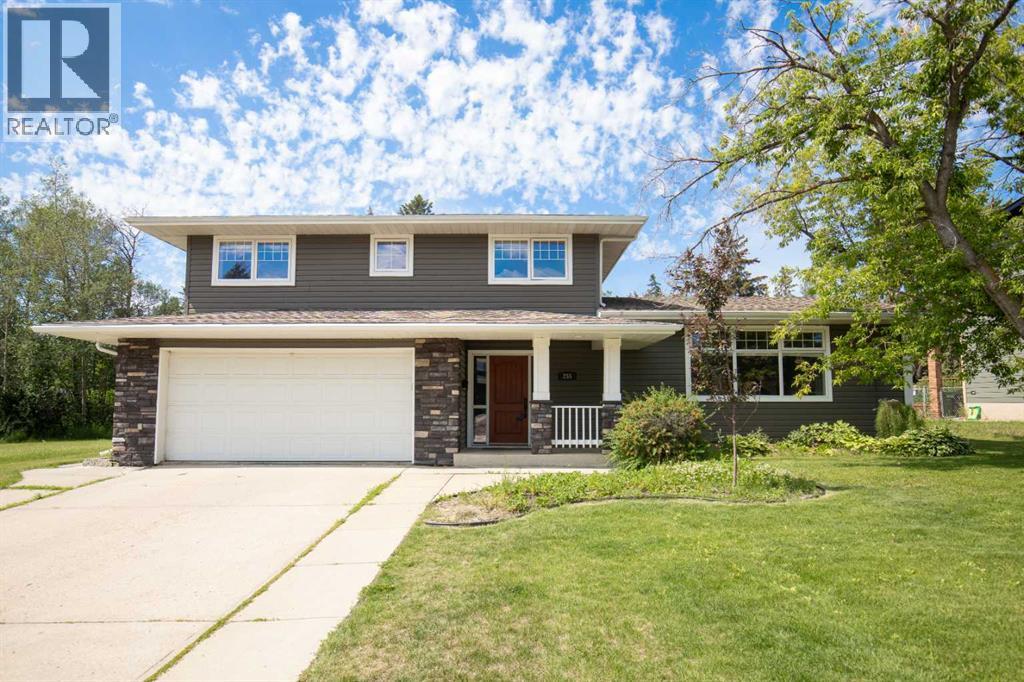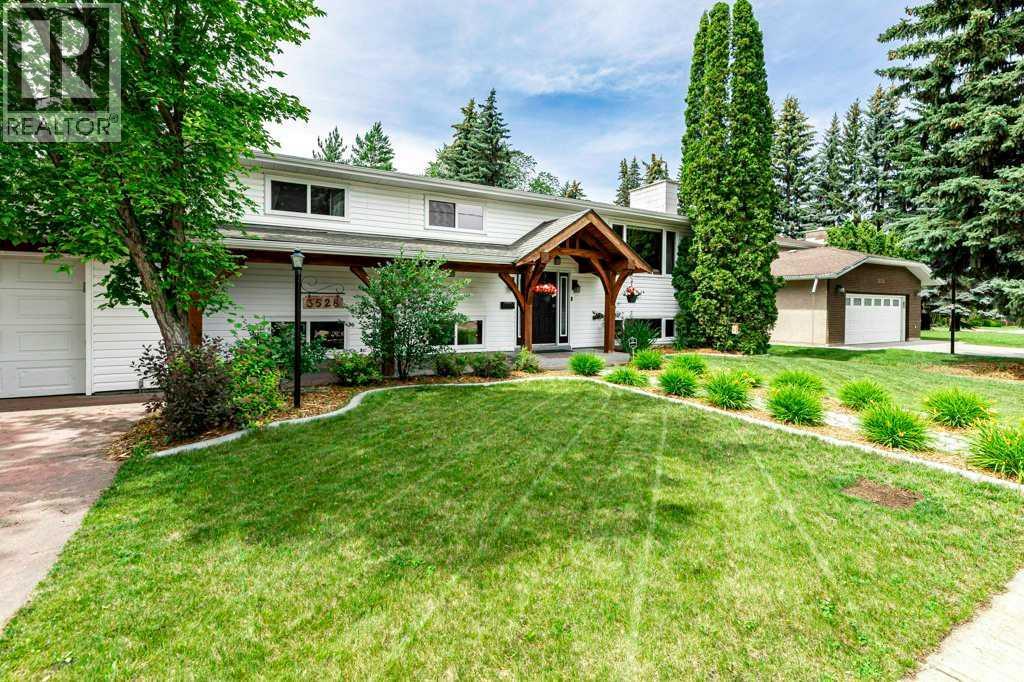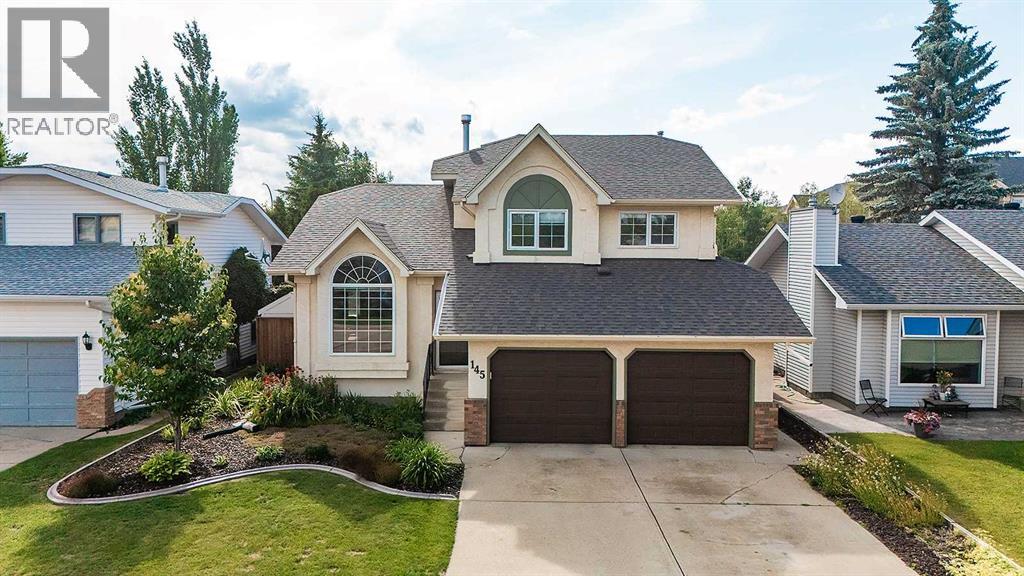Free account required
Unlock the full potential of your property search with a free account! Here's what you'll gain immediate access to:
- Exclusive Access to Every Listing
- Personalized Search Experience
- Favorite Properties at Your Fingertips
- Stay Ahead with Email Alerts
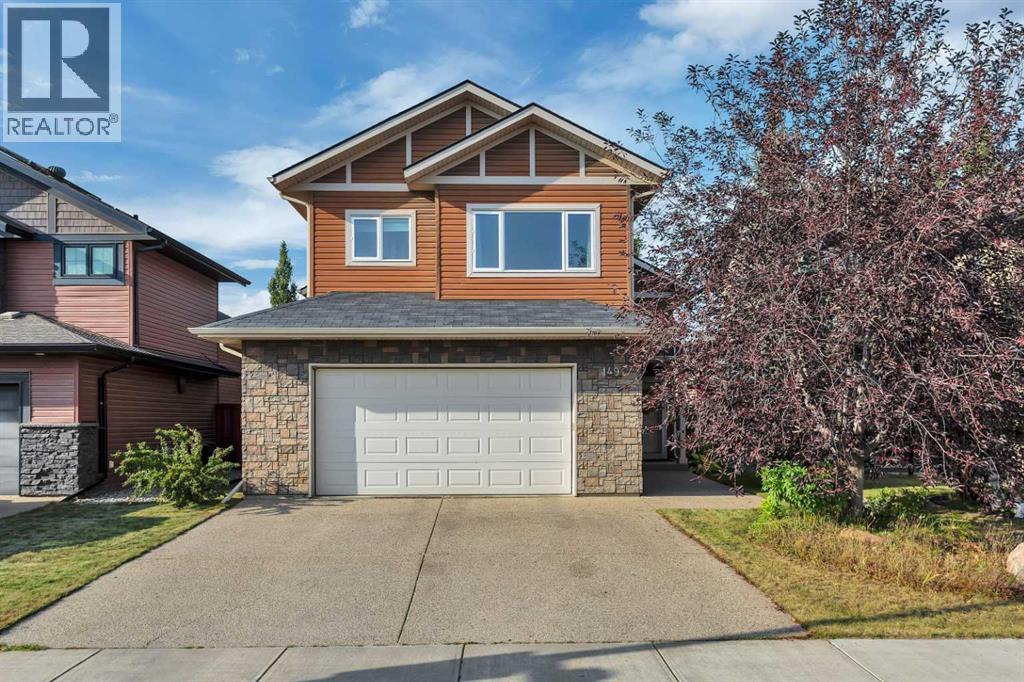




$648,000
149 Carrington Drive
Red Deer, Alberta, Alberta, T4P0G5
MLS® Number: A2255306
Property description
Welcome to your new home in the desirable community of Clearview Ridge! This stunning family-oriented home offers five bedrooms, three bathrooms and perfectly blends modern elegance and comfortable family living.Step inside to an inviting, open-concept layout where the kitchen and dining area flow seamlessly together, filled with abundant natural light. The kitchen is a highlight, boasting a breakfast bar, sleek finishes, and plenty of cupboard space for all your storage needs, along with a dining space for sit-down meals.The main floor features two beautifully appointed bedrooms along with a four-piece bathroom. Retreat upstairs to the spacious primary bedroom, complete with his & hers walk-in closets and a five-piece ensuite offering his & hers sinks and a luxurious soaking tub for unwinding after a long day. The remaining two bedrooms downstairs are spacious and clean, creating comfortable spaces for family or guests. The basement also features a family room with plenty of space for whatever your family enjoys! The private, low-maintenance backyard is your personal oasis, surrounded by mature trees for ultimate privacy. Enjoy outdoor living on the deck and patio, perfect for hosting barbecues or simply relaxing with a cup of coffee. The property also includes a good-sized garage with windows, offering secure parking and additional storage.This home’s prime location in Clearview Ridge puts you steps away from local parks, walking paths, and schools, making it an ideal choice for families. This isn't just a house; it's a place to create lasting memories. Don't miss the opportunity to make this beautiful property your own!
Building information
Type
*****
Appliances
*****
Architectural Style
*****
Basement Development
*****
Basement Type
*****
Constructed Date
*****
Construction Material
*****
Construction Style Attachment
*****
Cooling Type
*****
Exterior Finish
*****
Flooring Type
*****
Foundation Type
*****
Half Bath Total
*****
Heating Fuel
*****
Heating Type
*****
Size Interior
*****
Total Finished Area
*****
Land information
Amenities
*****
Fence Type
*****
Size Depth
*****
Size Frontage
*****
Size Irregular
*****
Size Total
*****
Rooms
Upper Level
5pc Bathroom
*****
Primary Bedroom
*****
Main level
4pc Bathroom
*****
Dining room
*****
Bedroom
*****
Bedroom
*****
Laundry room
*****
Living room
*****
Kitchen
*****
Lower level
4pc Bathroom
*****
Bedroom
*****
Bedroom
*****
Family room
*****
Courtesy of Coldwell Banker OnTrack Realty
Book a Showing for this property
Please note that filling out this form you'll be registered and your phone number without the +1 part will be used as a password.



