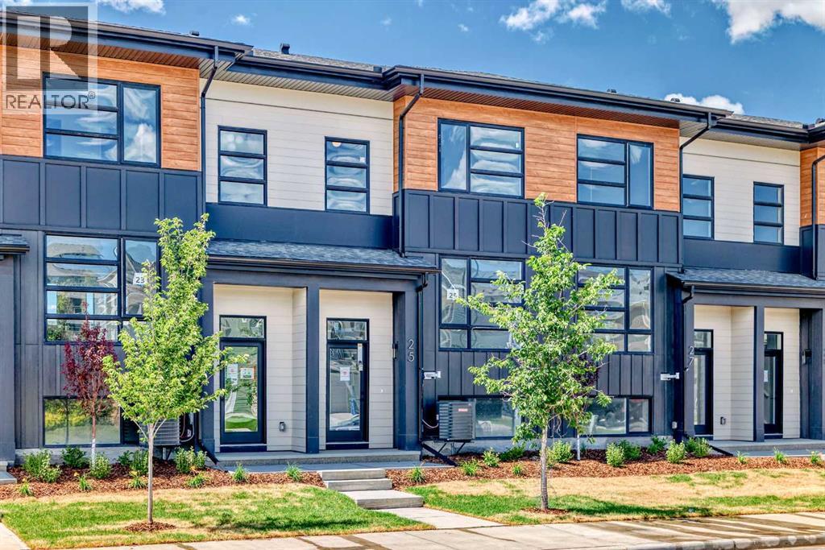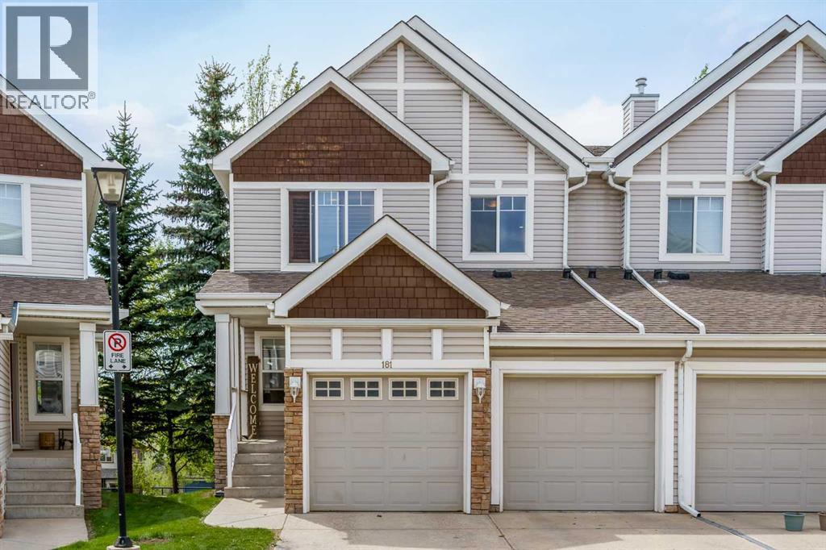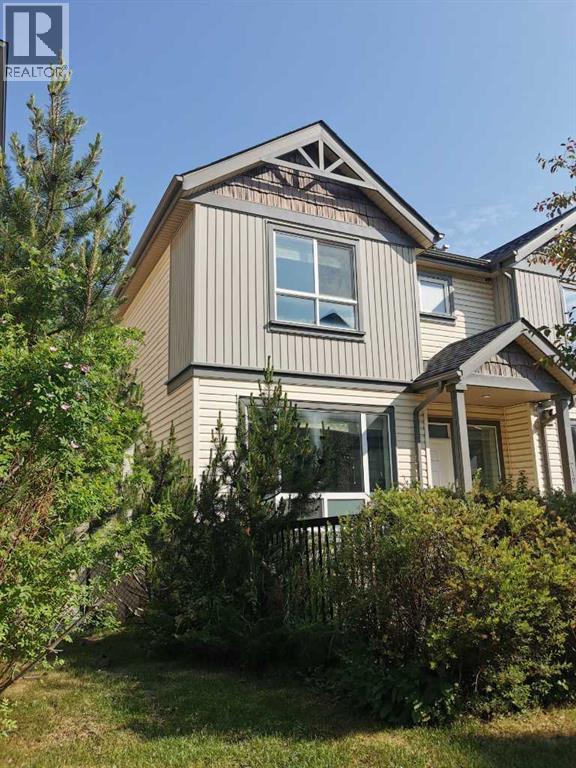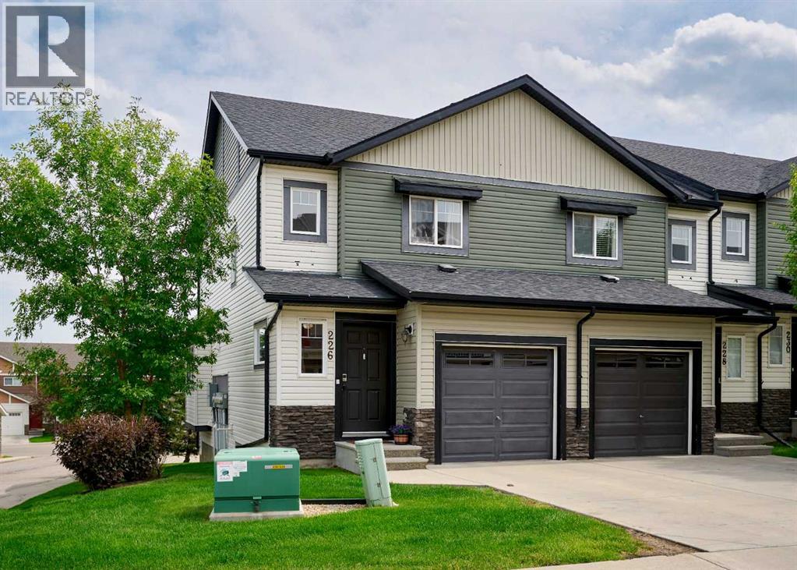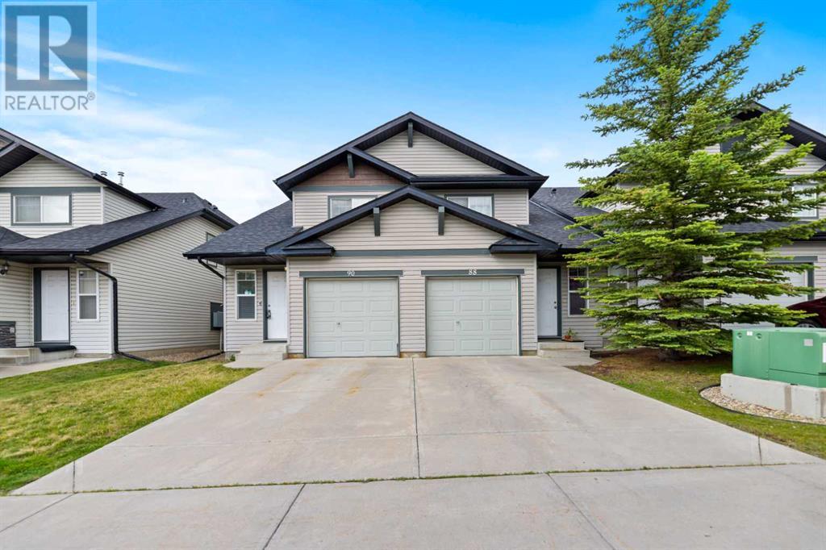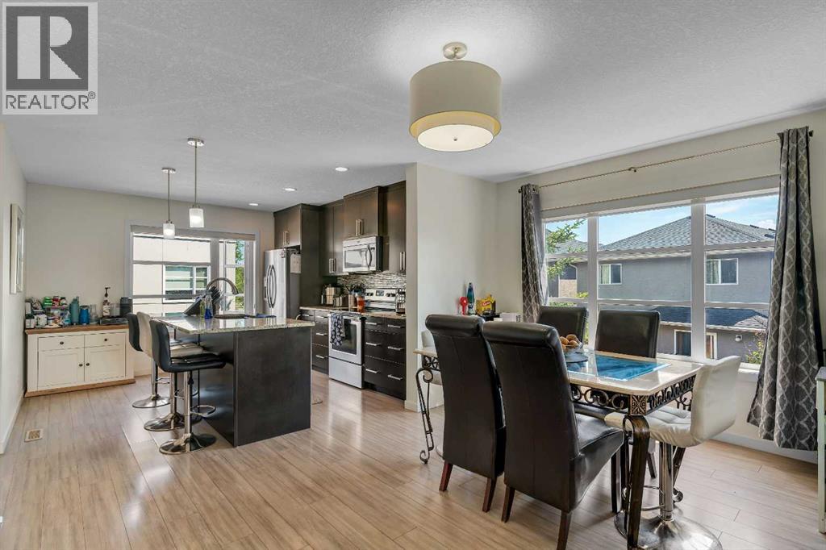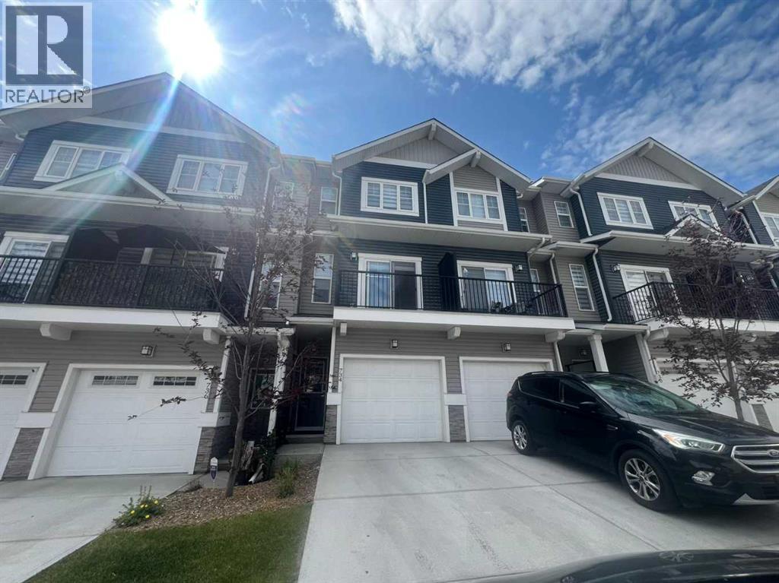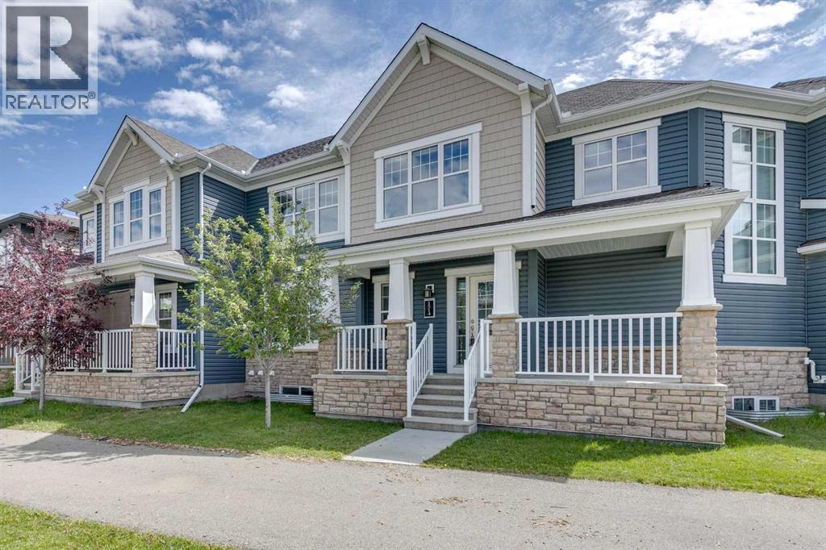Free account required
Unlock the full potential of your property search with a free account! Here's what you'll gain immediate access to:
- Exclusive Access to Every Listing
- Personalized Search Experience
- Favorite Properties at Your Fingertips
- Stay Ahead with Email Alerts
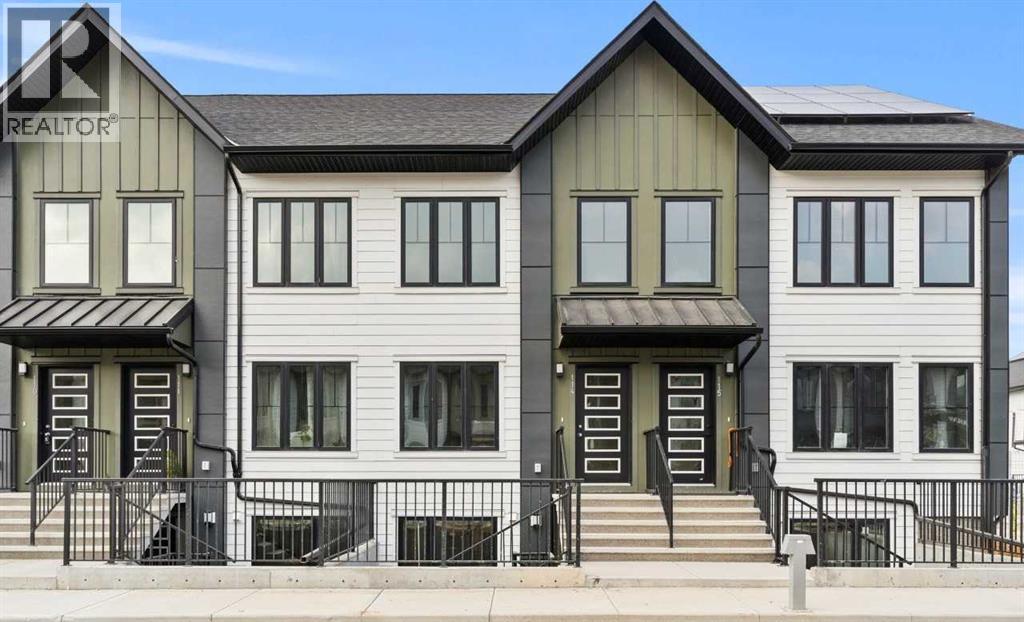
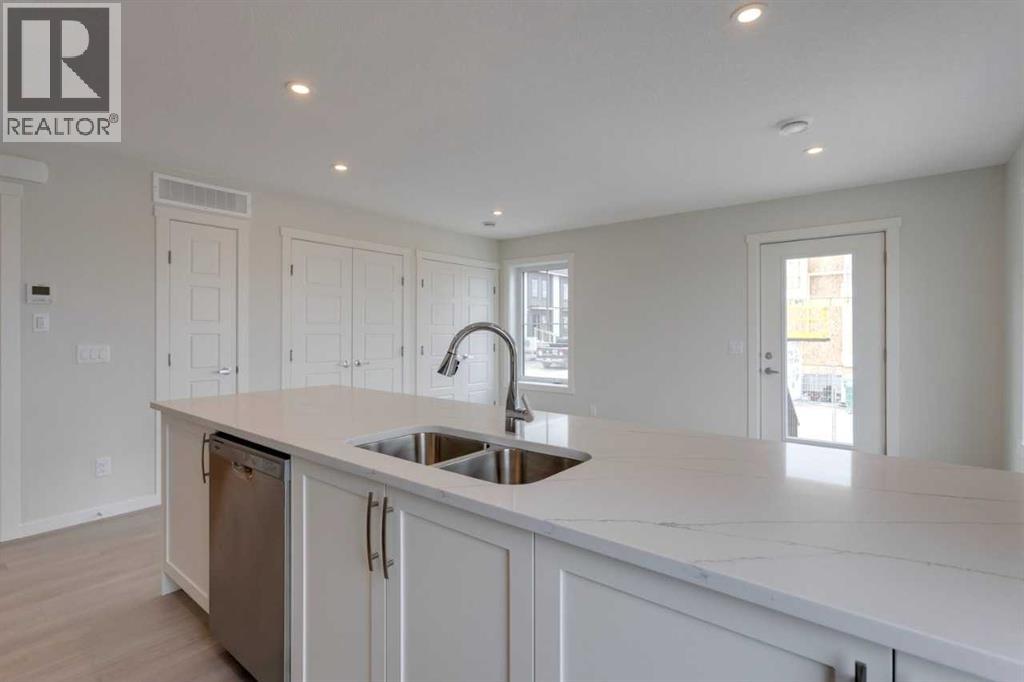
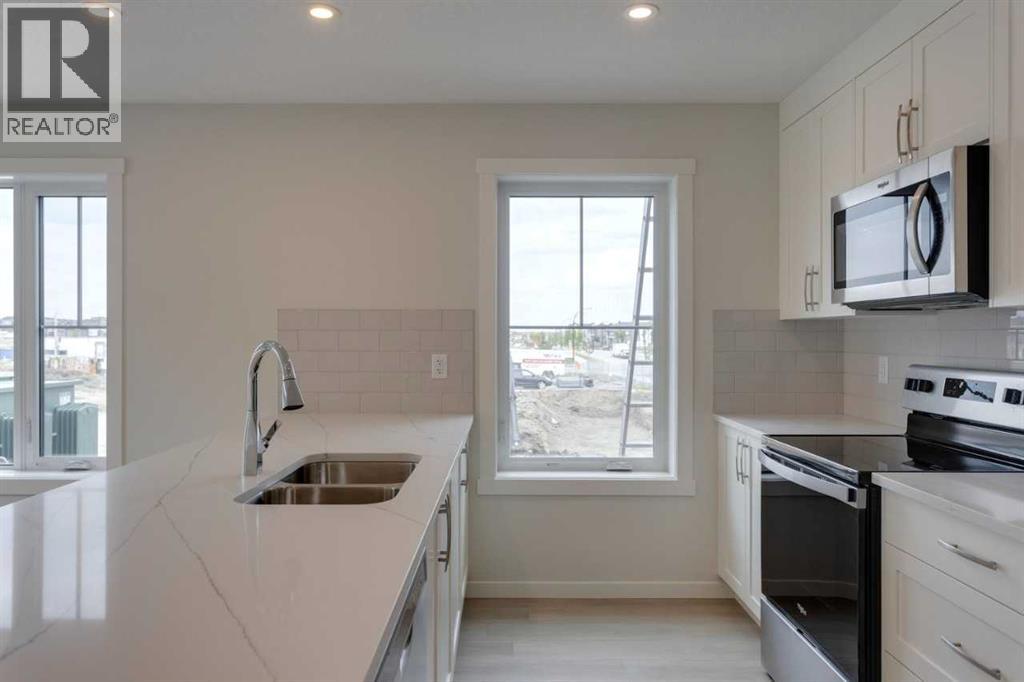
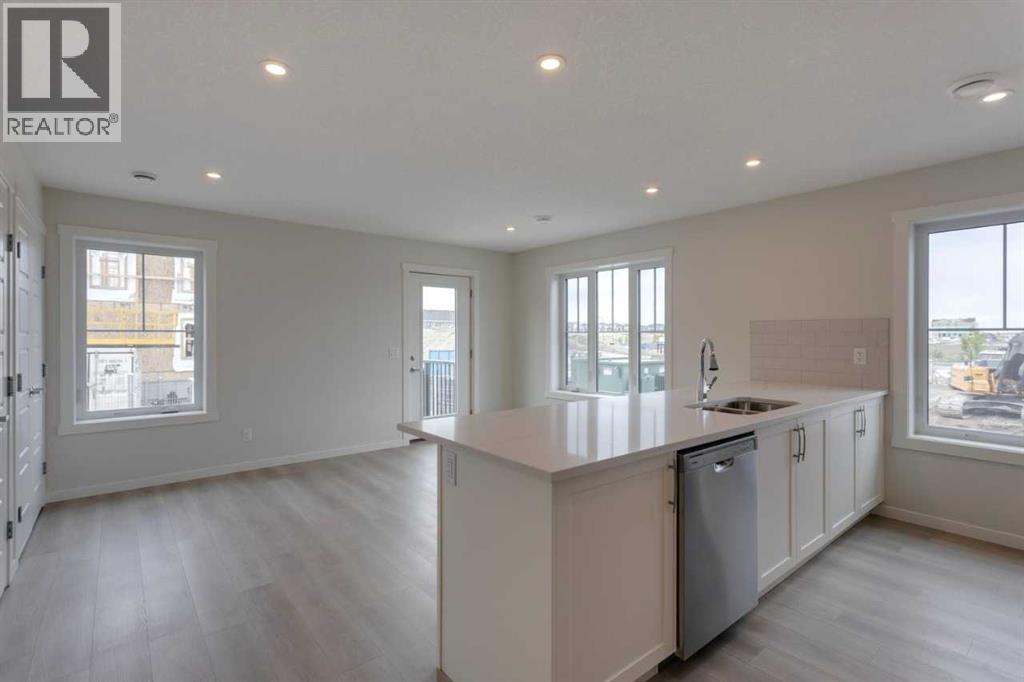
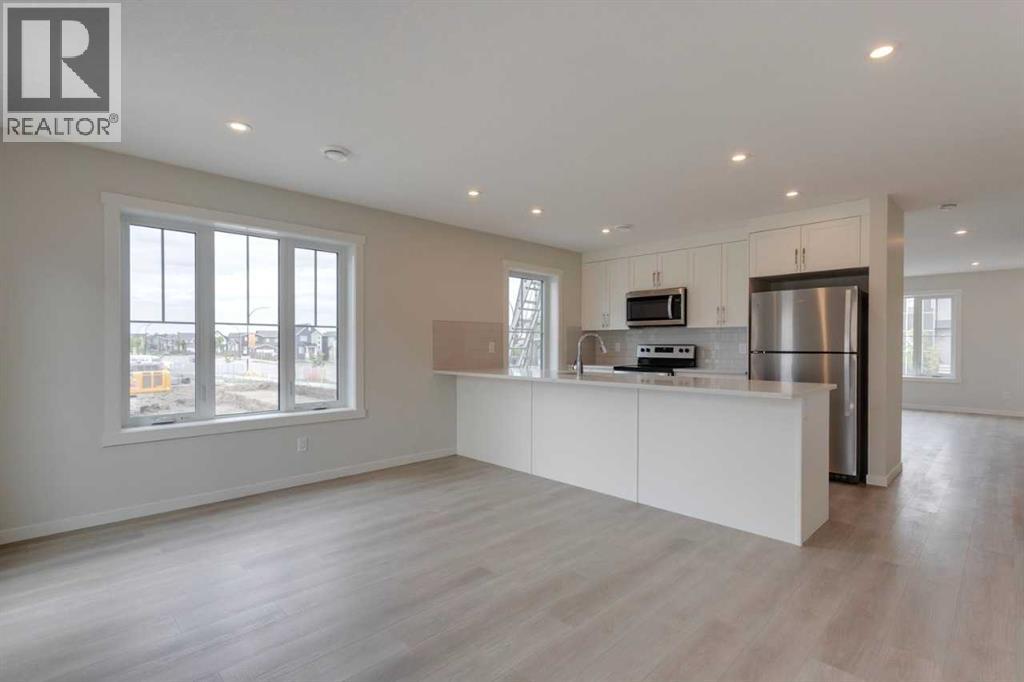
$462,134
215, 40 Livingston Parade NE
Calgary, Alberta, Alberta, T4B3P6
MLS® Number: A2255341
Property description
Welcome to the Empire II by Avalon Master Builder — a 1,430 sq ft., 3-bedroom, 2.5-bath townhome that blends modern style with exceptional energy efficiency. The open-concept main floor features a spacious kitchen island, sleek White Ice quartz countertops, and a 6-piece Whirlpool appliance package, with durable luxury vinyl plank flooring throughout. Upstairs, you’ll find three generous bedrooms, including a primary bedroom with a walk-in closet and ensuite, plus convenient upper-floor laundry. A smart under-stair storage cubby adds extra functionality. Enjoy your south-facing, fully fenced backyard—perfect for kids, pets, or entertaining—complete with BBQ gas line, landscaping, and irrigation. Built to exceed 2030 building code standards, this EnerGuide-certified home includes superior insulation, triple-pane windows, and advanced construction techniques to keep utility costs low and comfort high. Every detail is designed for today’s lifestyle and tomorrow’s sustainability. Photos are representative.
Building information
Type
*****
Appliances
*****
Basement Type
*****
Constructed Date
*****
Construction Material
*****
Construction Style Attachment
*****
Cooling Type
*****
Flooring Type
*****
Foundation Type
*****
Half Bath Total
*****
Heating Fuel
*****
Heating Type
*****
Size Interior
*****
Stories Total
*****
Total Finished Area
*****
Land information
Amenities
*****
Fence Type
*****
Size Total
*****
Rooms
Upper Level
Bedroom
*****
Bedroom
*****
4pc Bathroom
*****
5pc Bathroom
*****
Primary Bedroom
*****
Main level
Living room
*****
2pc Bathroom
*****
Dining room
*****
Courtesy of Bode Platform Inc.
Book a Showing for this property
Please note that filling out this form you'll be registered and your phone number without the +1 part will be used as a password.
