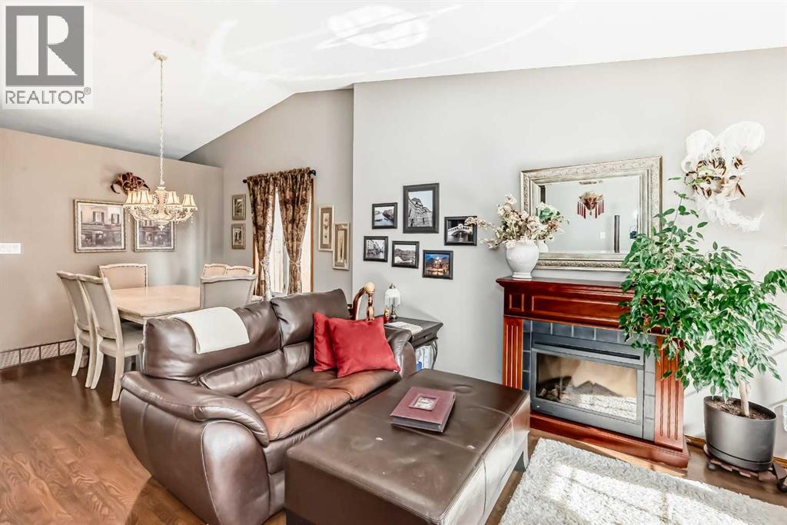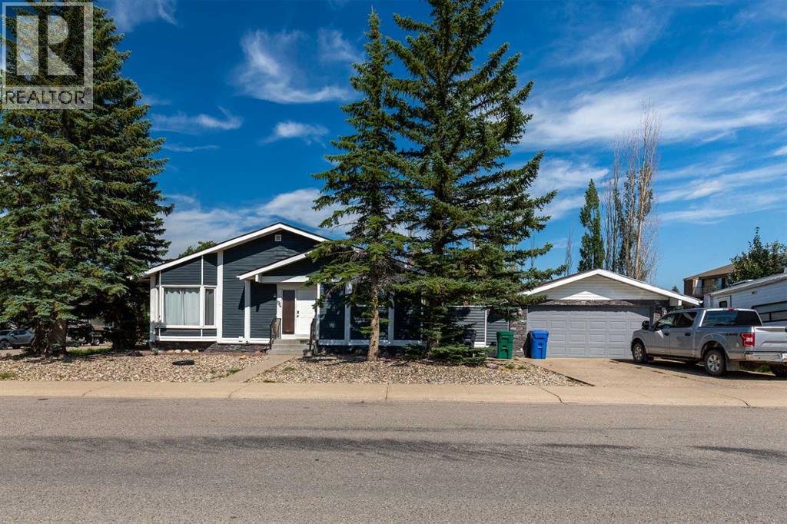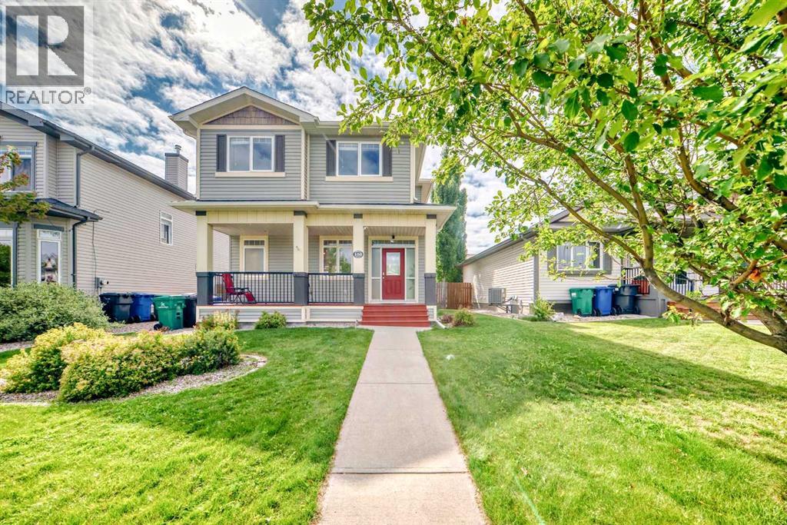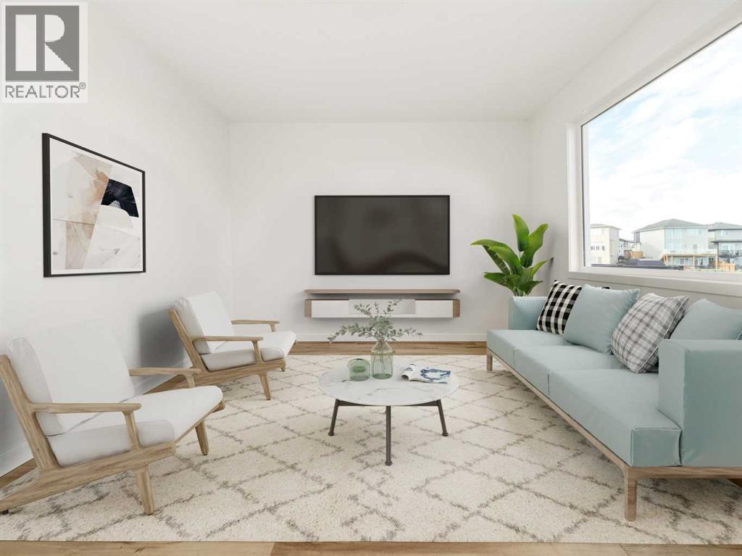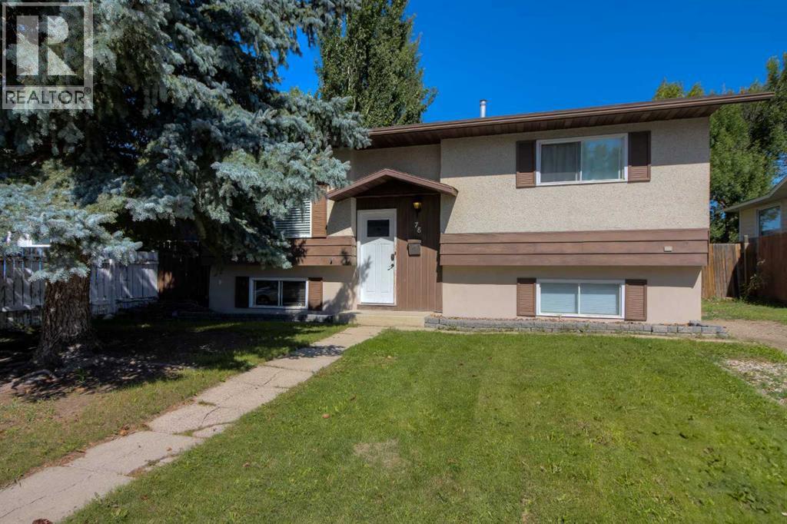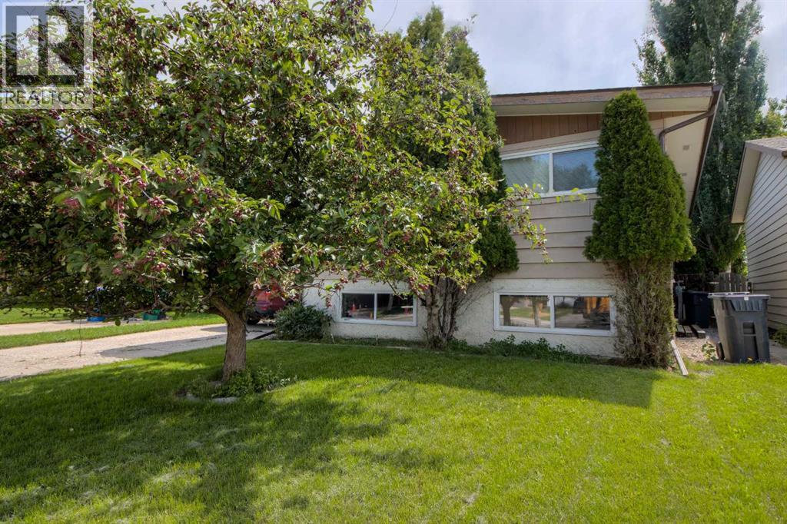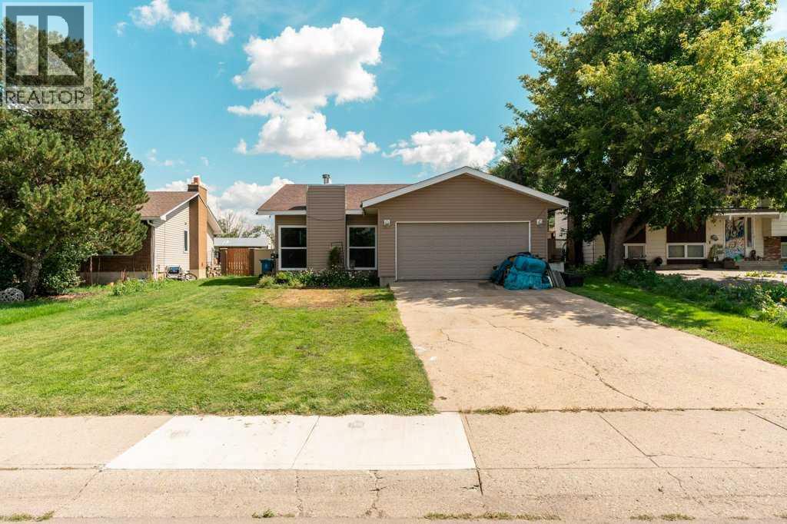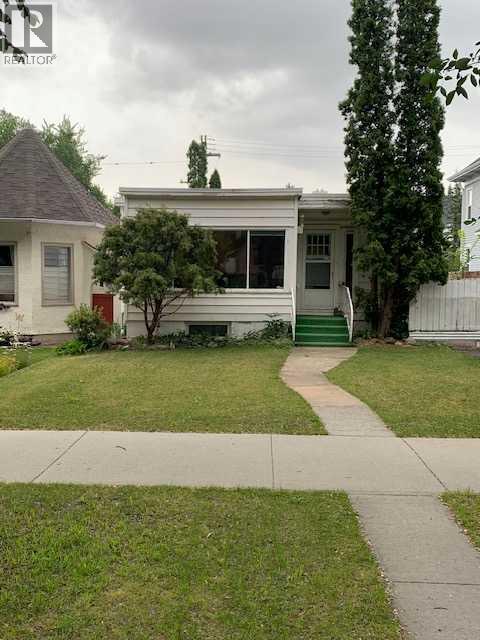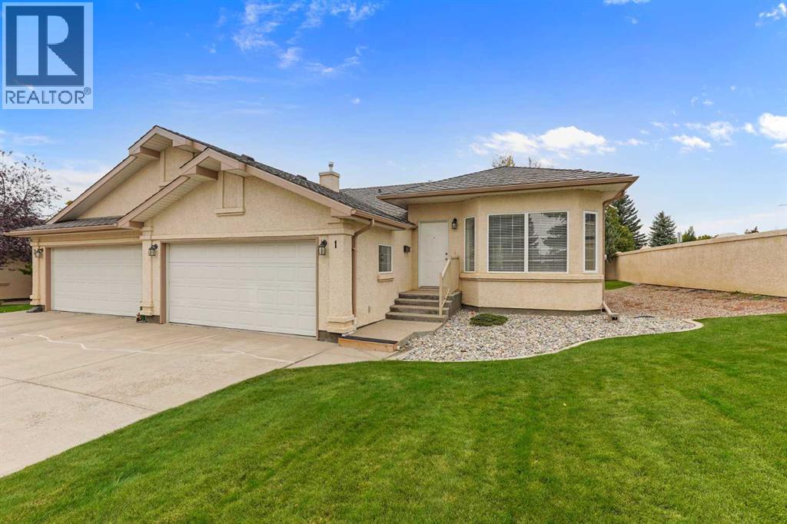Free account required
Unlock the full potential of your property search with a free account! Here's what you'll gain immediate access to:
- Exclusive Access to Every Listing
- Personalized Search Experience
- Favorite Properties at Your Fingertips
- Stay Ahead with Email Alerts
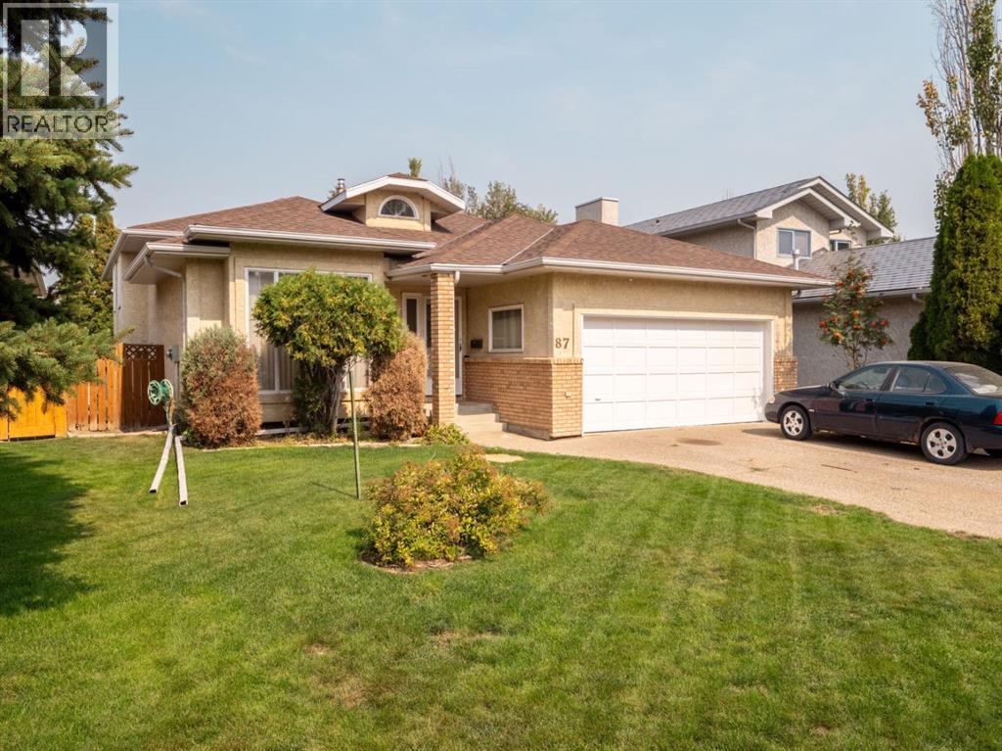
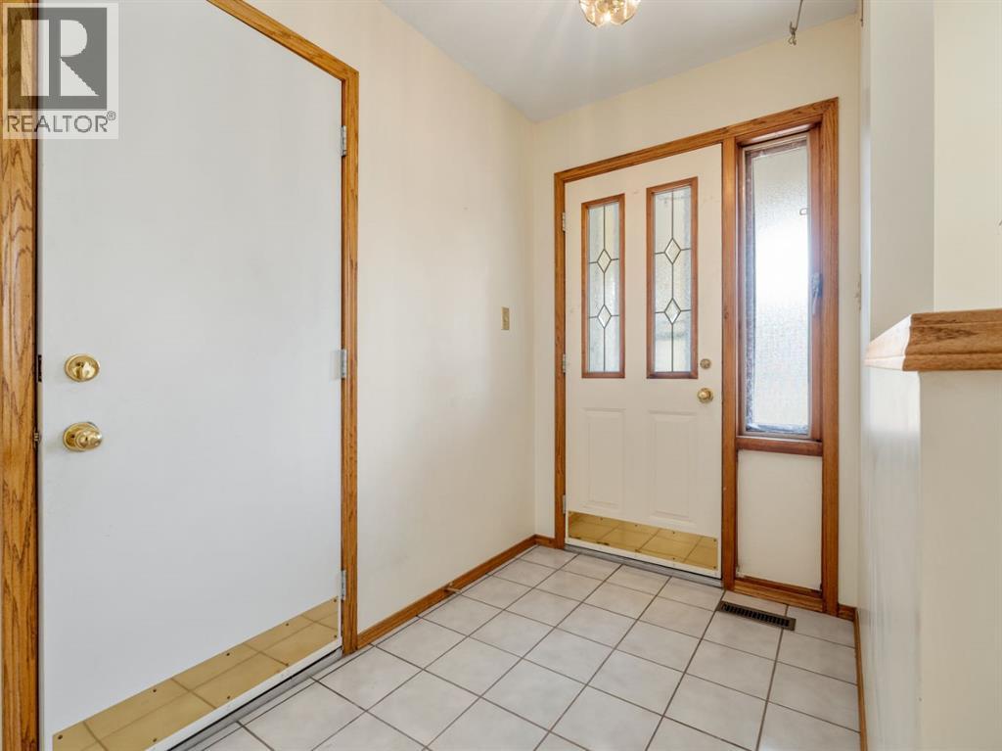
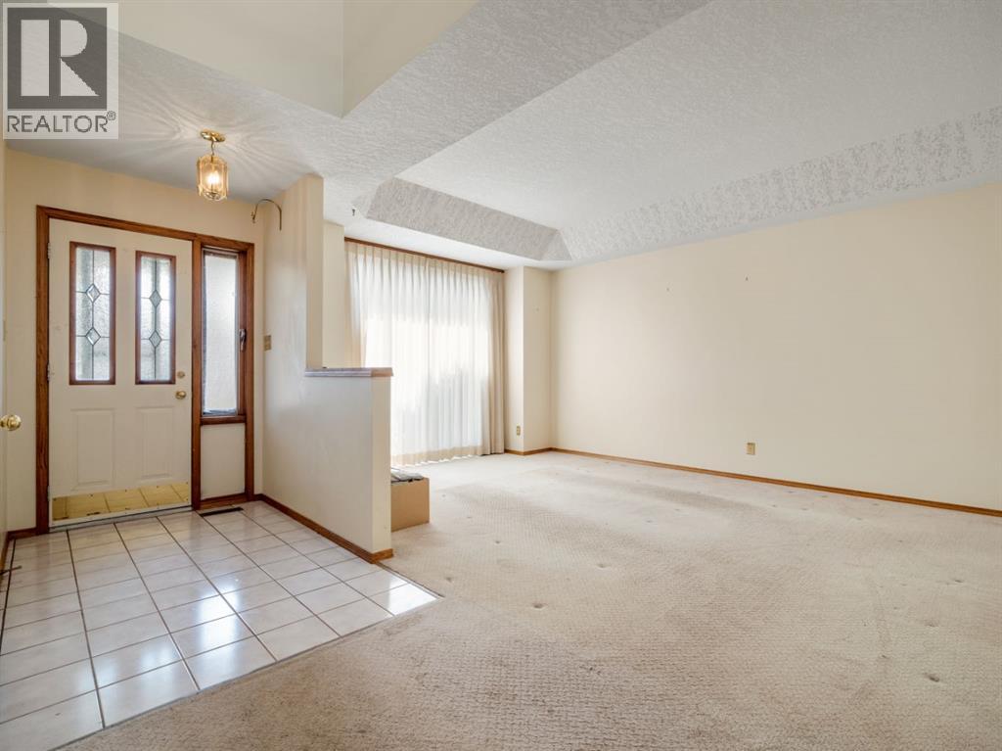
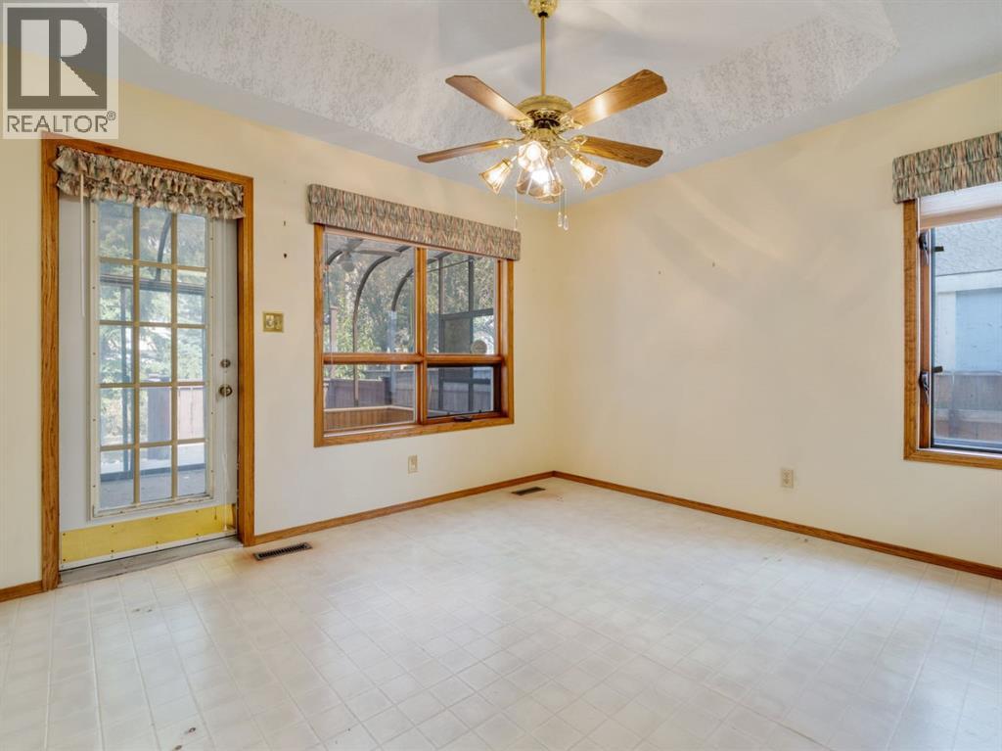
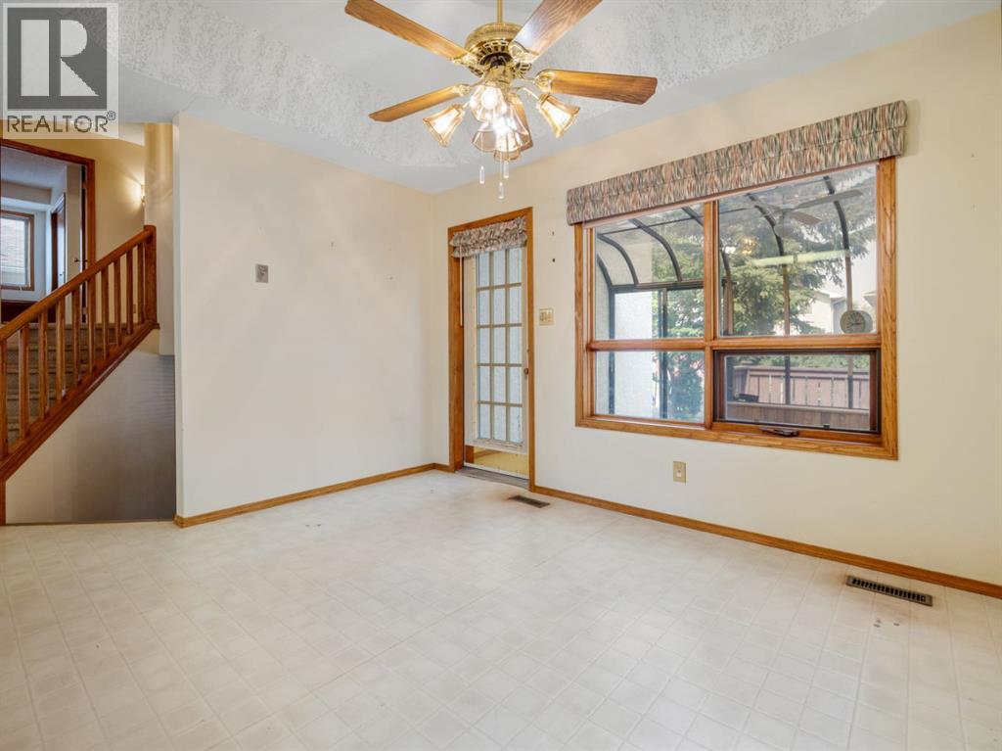
$440,000
87 Edgewood Boulevard W
Lethbridge, Alberta, Alberta, T1K5Z5
MLS® Number: A2255533
Property description
Use your own preferences in upgrading this home. Painting and floor coverings are required. Spacious 4-level split in a great West Lethbridge location offering 1,467 sq. ft. of living space on the upper two levels plus excellent lower-level development. The upper level offers a spacious primary suite with adjoining 3-piece ensuite, along with two additional bedrooms and a 4-piece bath. The third level hosts a convenient laundry area, an extra bedroom, 3-piece bath, and a very large recreation room complete with a gas fireplace. The fourth level offers a massive 35' x 32' storage area with plenty of potential. Beautiful oak wood trim, railings, doors, and coffered ceilings highlight the home’s original craftsmanship and remain in excellent condition. This home provides a great opportunity to update and add value. Call your favourite realtor to view.
Building information
Type
*****
Amperage
*****
Appliances
*****
Architectural Style
*****
Basement Development
*****
Basement Type
*****
Constructed Date
*****
Construction Style Attachment
*****
Cooling Type
*****
Exterior Finish
*****
Fireplace Present
*****
FireplaceTotal
*****
Flooring Type
*****
Foundation Type
*****
Half Bath Total
*****
Heating Fuel
*****
Heating Type
*****
Size Interior
*****
Total Finished Area
*****
Utility Power
*****
Land information
Amenities
*****
Fence Type
*****
Landscape Features
*****
Size Depth
*****
Size Frontage
*****
Size Irregular
*****
Size Total
*****
Rooms
Main level
Kitchen
*****
Dining room
*****
Living room
*****
Lower level
Laundry room
*****
3pc Bathroom
*****
Bedroom
*****
Recreational, Games room
*****
Basement
Storage
*****
Second level
3pc Bathroom
*****
4pc Bathroom
*****
Bedroom
*****
Bedroom
*****
Primary Bedroom
*****
Courtesy of SUTTON GROUP - LETHBRIDGE
Book a Showing for this property
Please note that filling out this form you'll be registered and your phone number without the +1 part will be used as a password.
