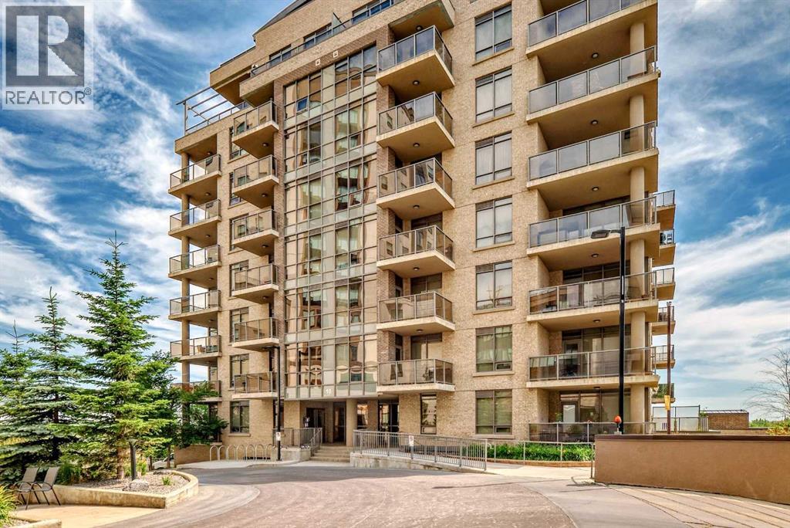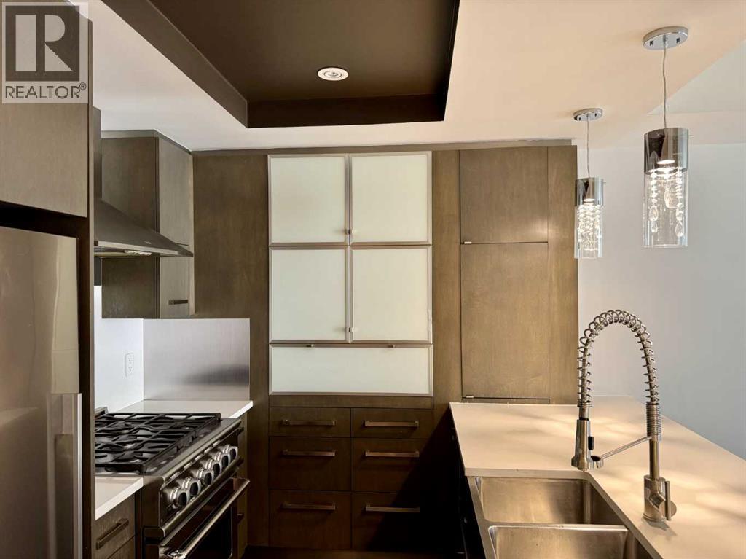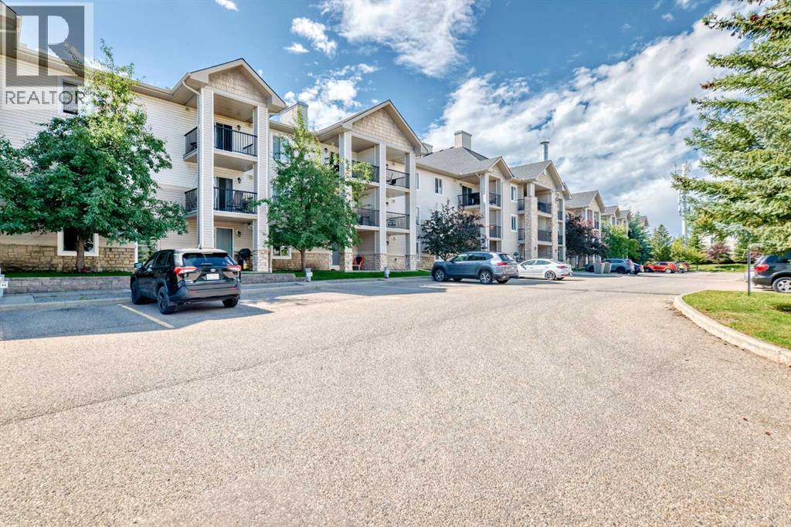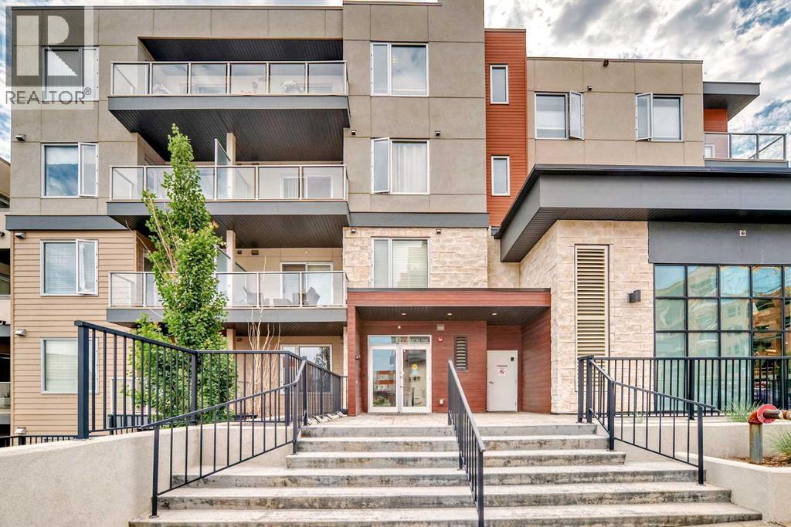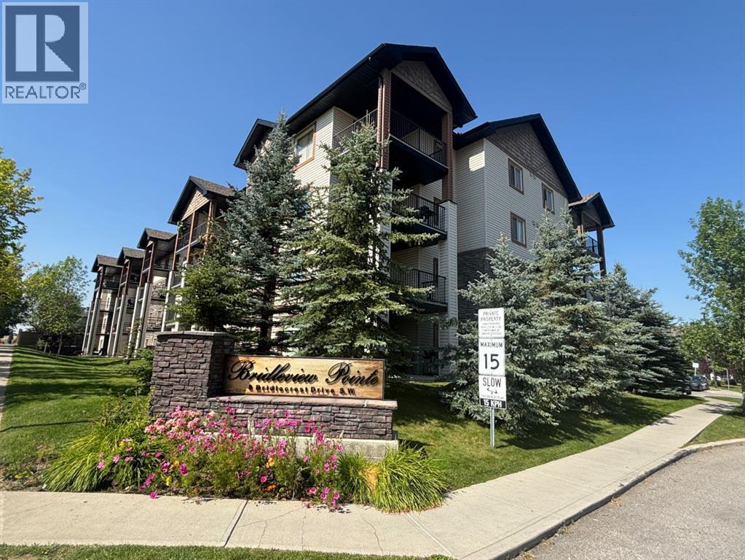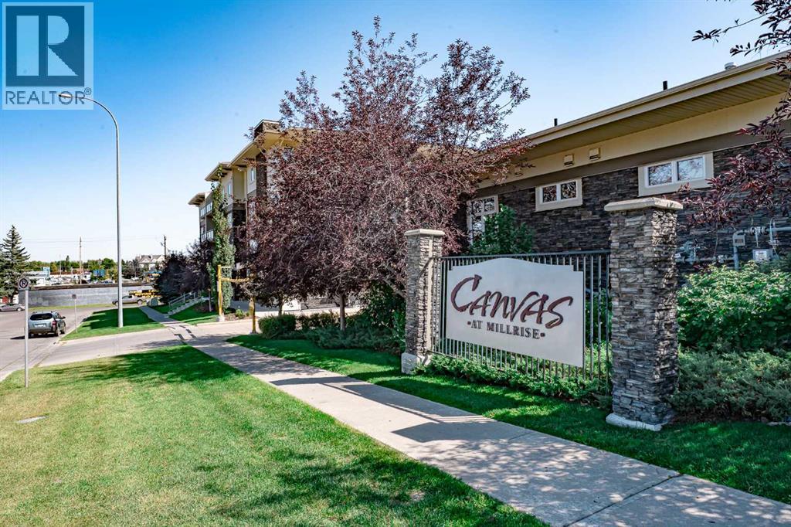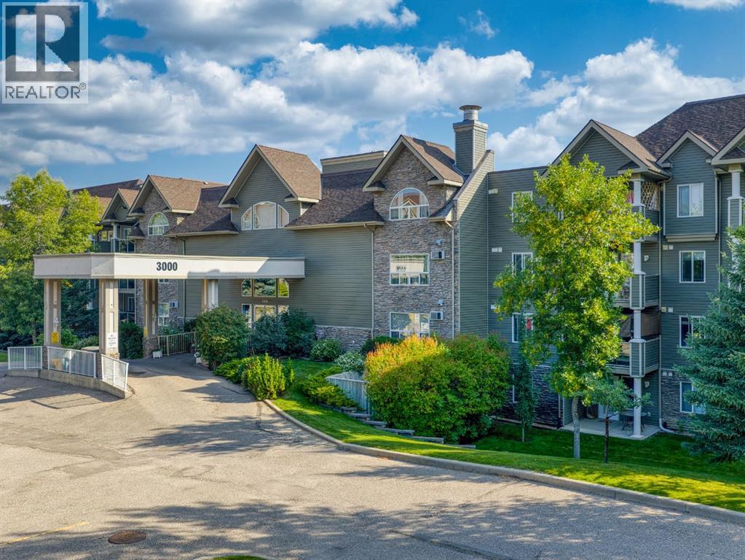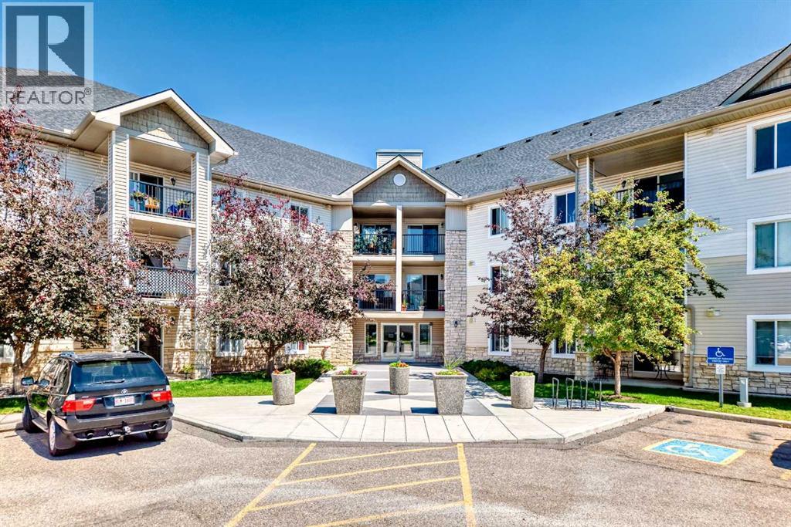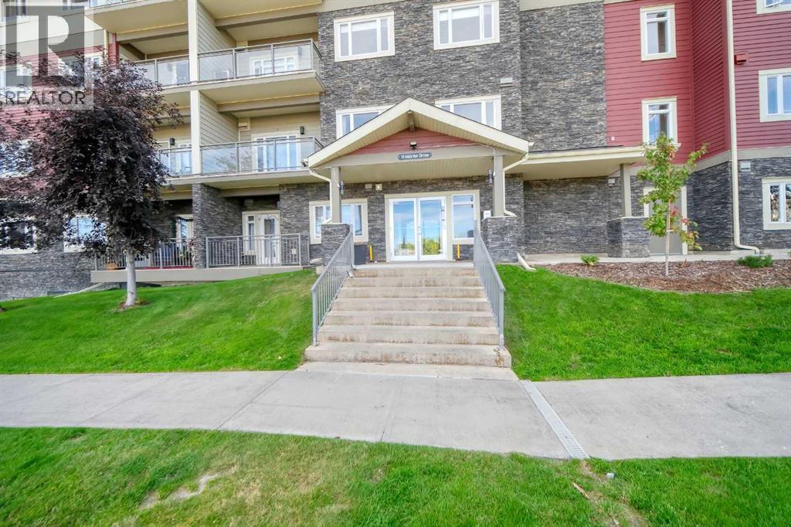Free account required
Unlock the full potential of your property search with a free account! Here's what you'll gain immediate access to:
- Exclusive Access to Every Listing
- Personalized Search Experience
- Favorite Properties at Your Fingertips
- Stay Ahead with Email Alerts
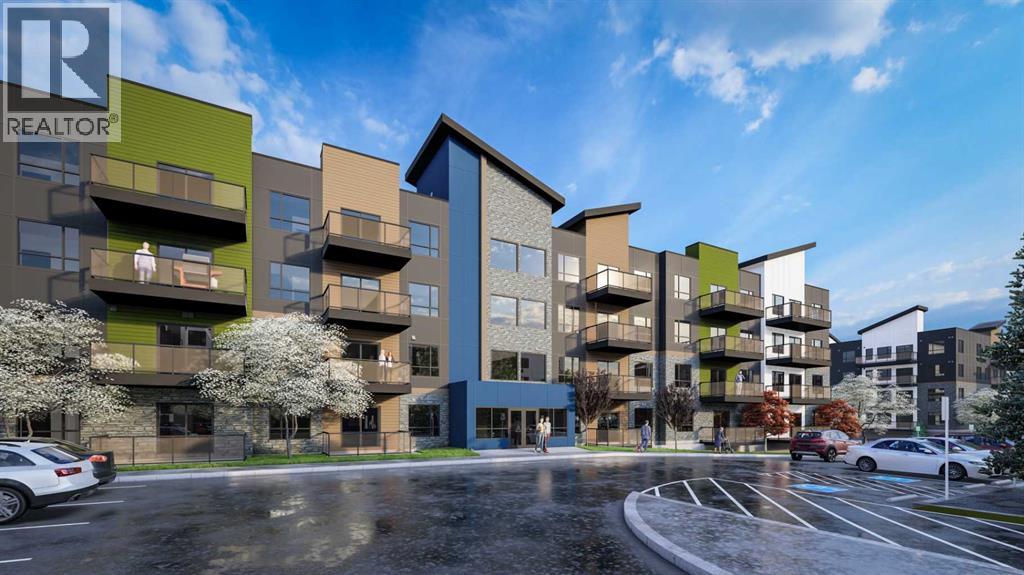
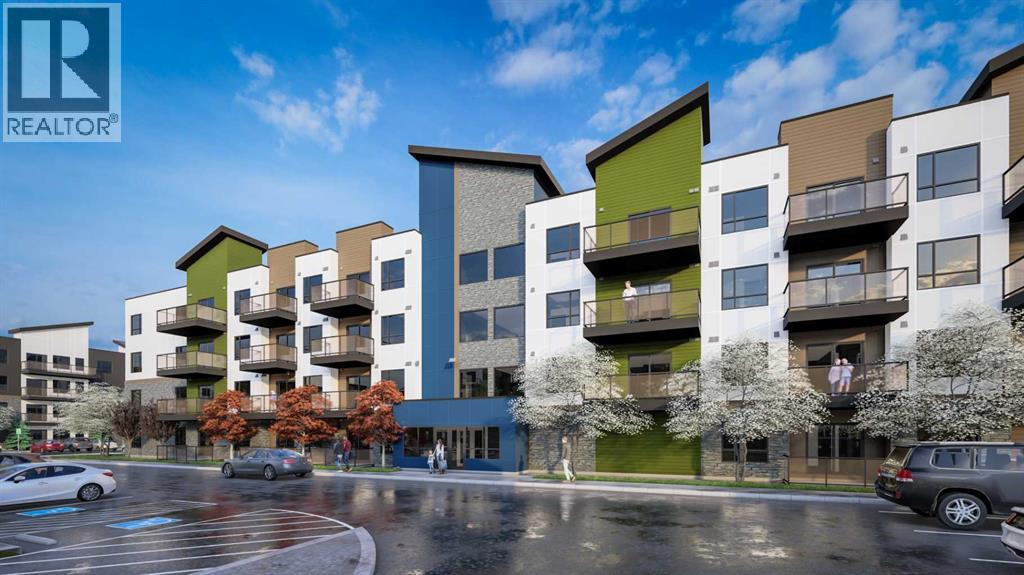
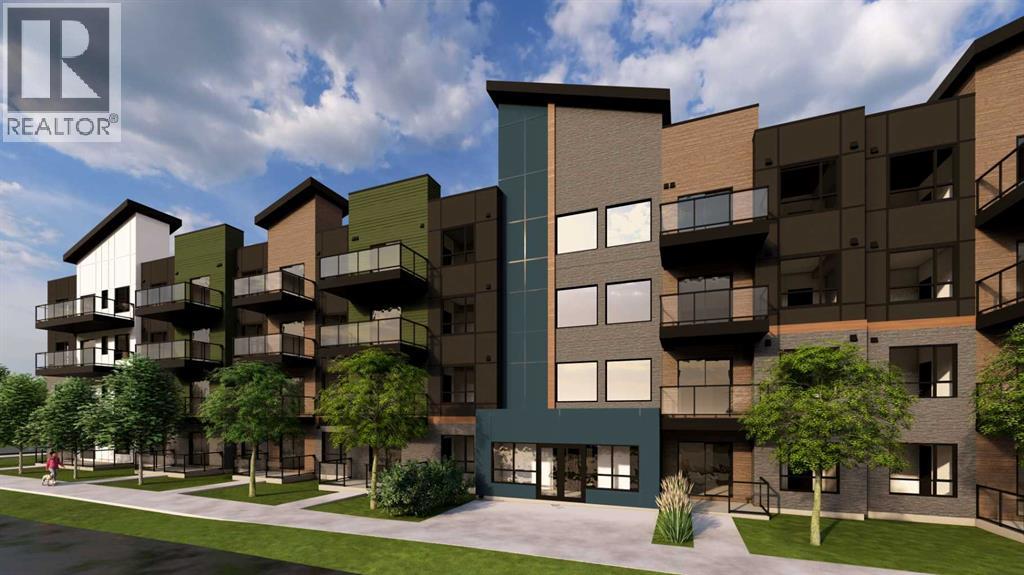
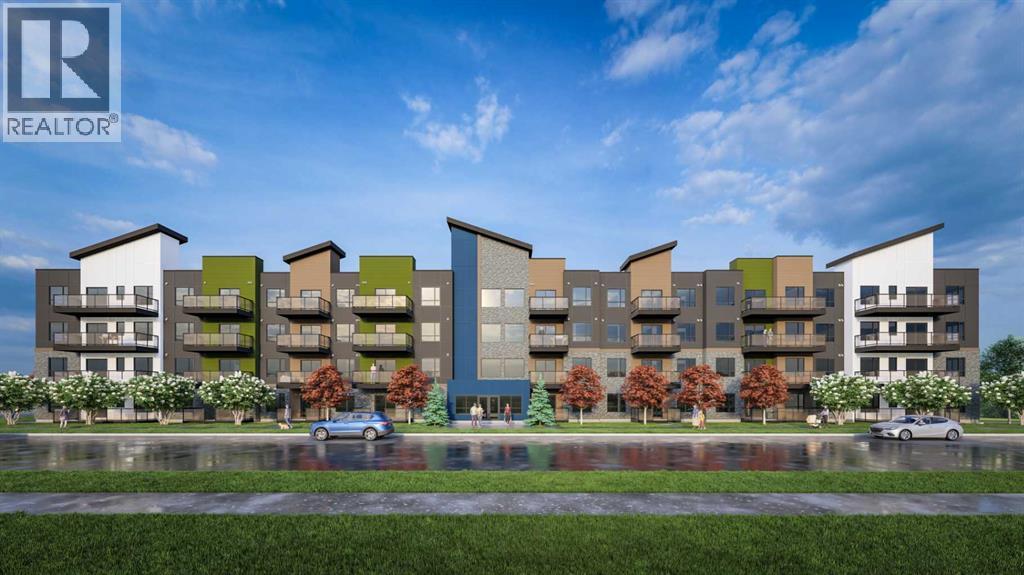
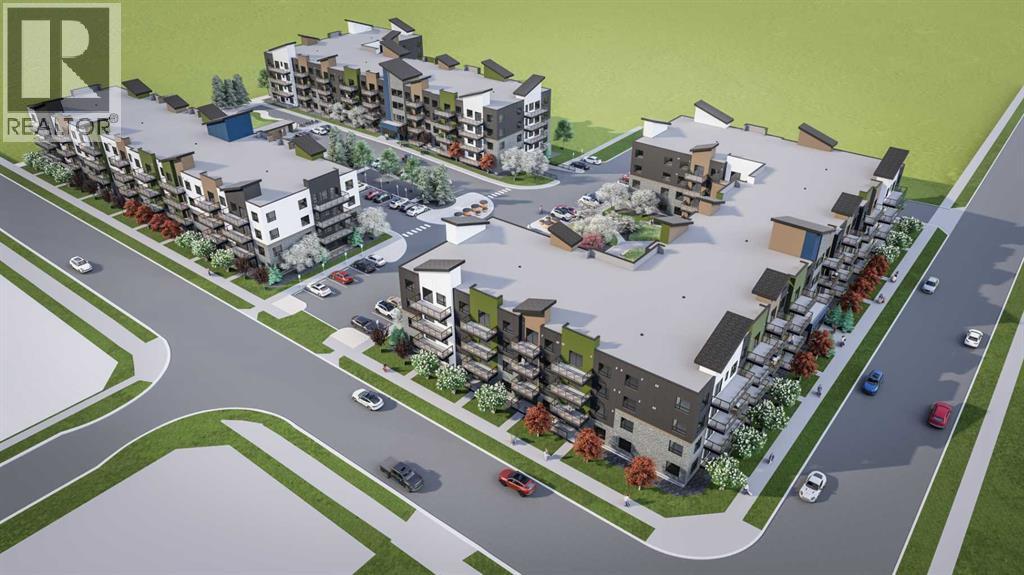
$297,000
1111, 15126 37 Street SW
Calgary, Alberta, Alberta, T2Y0R7
MLS® Number: A2255780
Property description
INTRODUCING ALPINE PARK PLACE, IN BEAUTIFUL SOUTHWEST CALGARY. BUILT BY CEDARGLEN LIVING, WINNER OF THE CustomerInsight BUILDER OF CHOICE AWARD, 5 YEARS RUNNING! BRAND NEW "A" unit with high-spec features. You will feel right at home in this well thought-out, 514. RMS sq.ft. (565 sq.ft. builder size). 1 bed, 1 bath home with open plan, 9' ceilings, LVP flooring throughout common areas, carpets in the bedrooms and closets, Low E triple glazed windows, BBQ gas line on the patio, Fresh Air System (ERV), and so much more. The kitchen is spectacular with full height cabinets, quartz counters, undermount sink, rough-in water line to the fridge and S/S appliances. The island is extensive with built in flush breakfast bar, which transitions into the spacious living area, perfect for entertaining. The spacious bedroom has a large bright window (triple pane windows) and sizeable closet. Right beside your bedroom is a 4pc bath with quartz counters, and undermount sink. Nearby is the spacious laundry/storage room, this is a must see (washer & dryer included). Highlights include: Hardie board siding, designer lighting package, sound reducing membrane to reduce sound transmission between floors, clear glass railing to balconies and 1 titled surface parking stall included (storage lockers available for purchase). A once in a lifetime community in Southwest Calgary. PET FRIENDLY COMPLEX, PRE-CONSTRUCTION OPPORTUNITY, PURCHASER CAN STILL MAKE SELECTIONS, and PHOTOS ARE OF A DIFFERENT SHOW SUITE FOR REFERENCE ONLY, FINISHING'S/PLAN WILL DIFFER. ESTIMATED COMPLETION RANGE IS JUNE 2026-JUNE 2027. VISIT THE SHOW SUITE TODAY FOR MORE INFO & FALL PROMOTION!
Building information
Type
*****
Appliances
*****
Constructed Date
*****
Construction Material
*****
Construction Style Attachment
*****
Cooling Type
*****
Exterior Finish
*****
Fire Protection
*****
Flooring Type
*****
Foundation Type
*****
Half Bath Total
*****
Heating Fuel
*****
Heating Type
*****
Size Interior
*****
Stories Total
*****
Total Finished Area
*****
Land information
Amenities
*****
Size Total
*****
Rooms
Main level
4pc Bathroom
*****
Primary Bedroom
*****
Living room
*****
Laundry room
*****
Kitchen
*****
Courtesy of Real Broker
Book a Showing for this property
Please note that filling out this form you'll be registered and your phone number without the +1 part will be used as a password.
