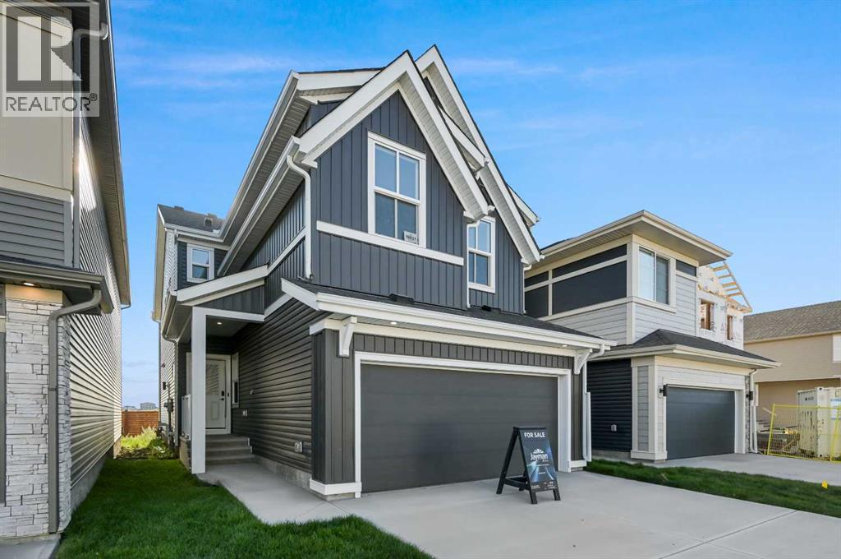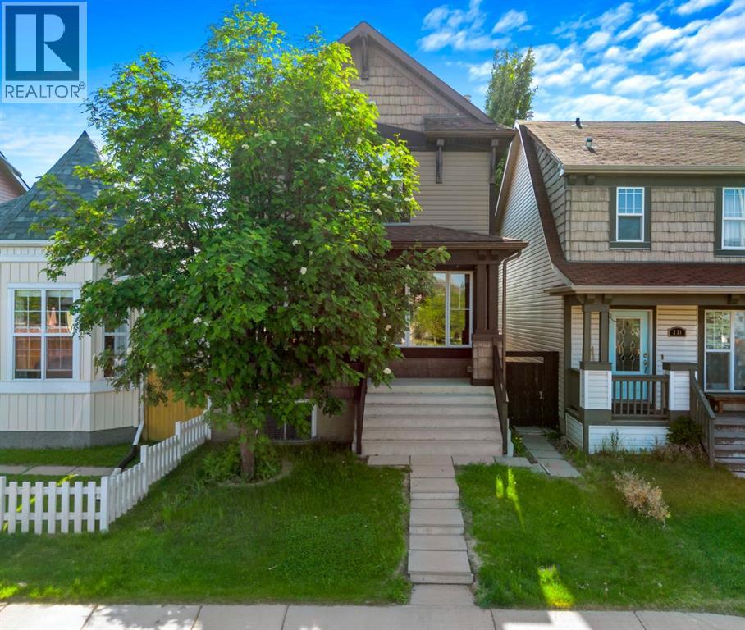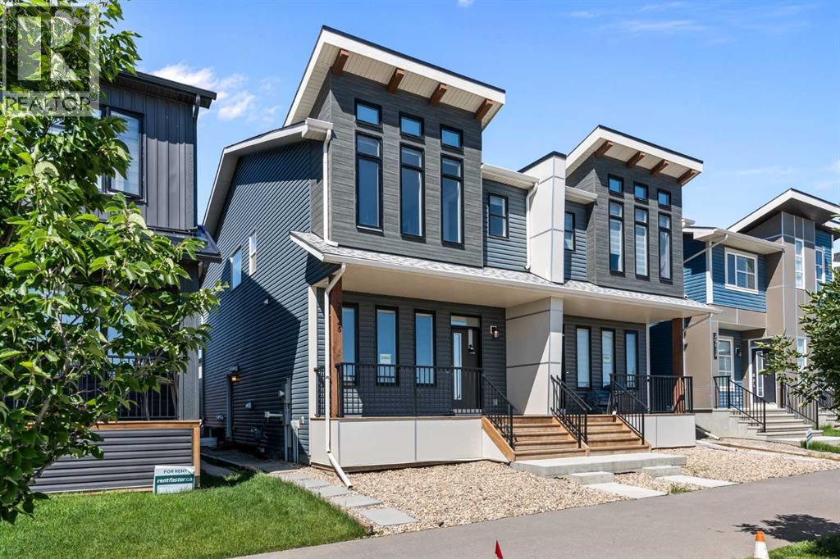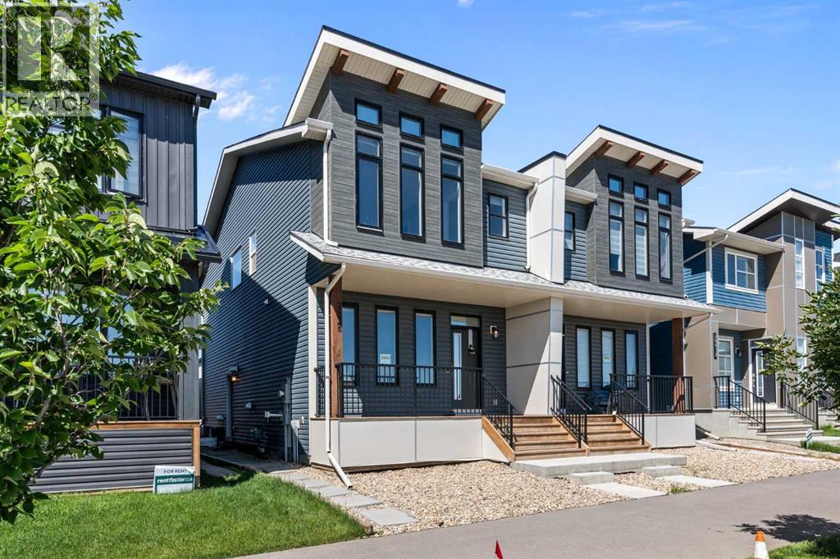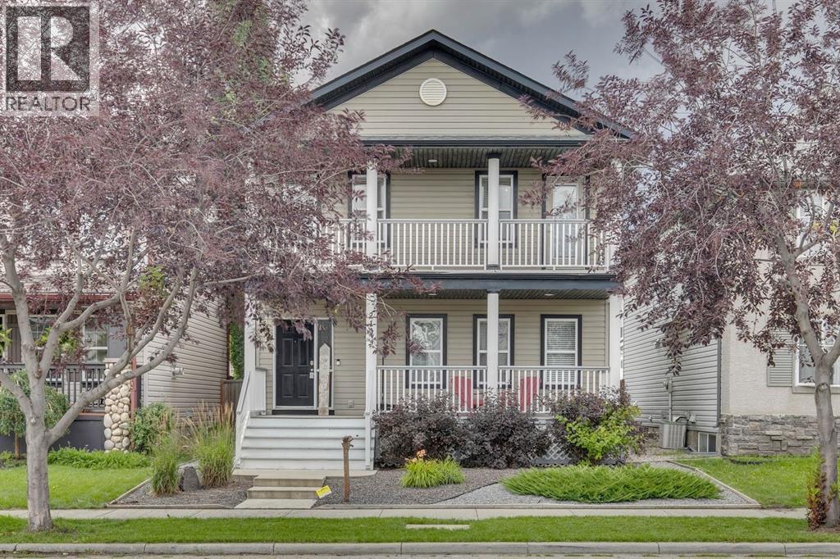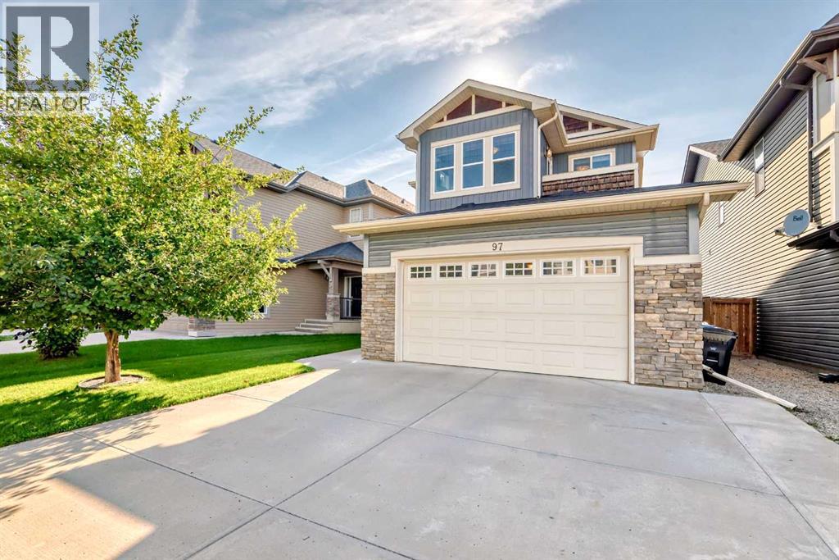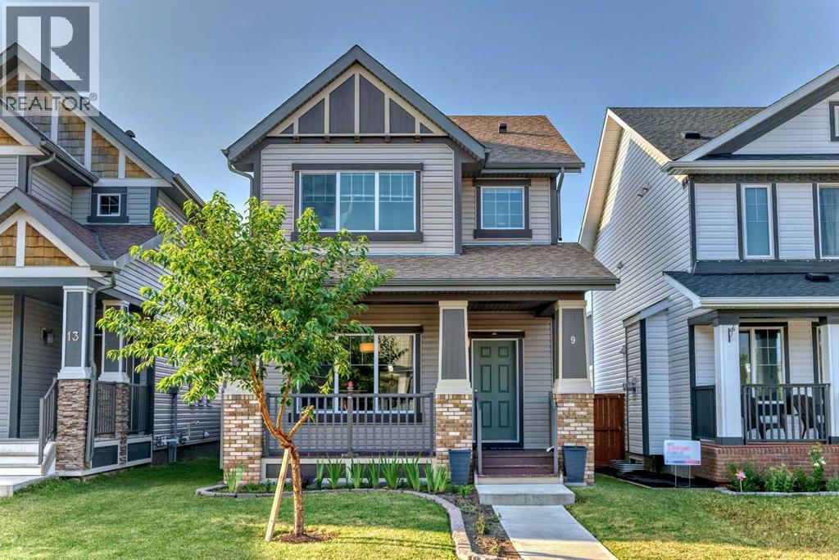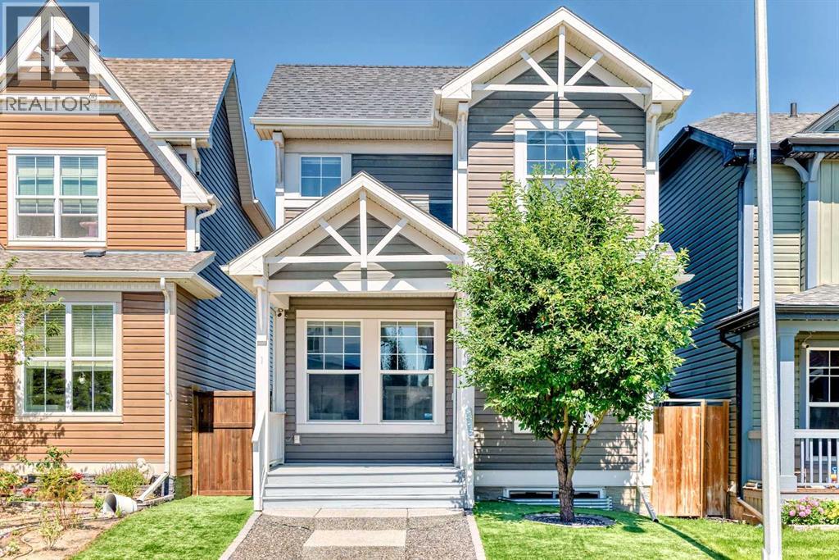Free account required
Unlock the full potential of your property search with a free account! Here's what you'll gain immediate access to:
- Exclusive Access to Every Listing
- Personalized Search Experience
- Favorite Properties at Your Fingertips
- Stay Ahead with Email Alerts
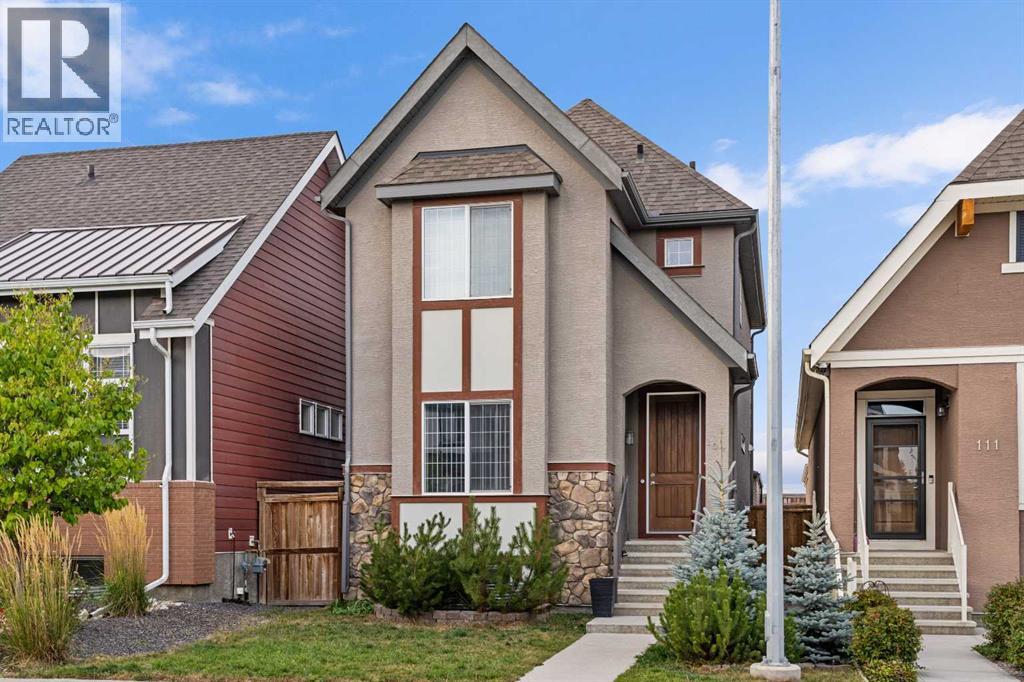
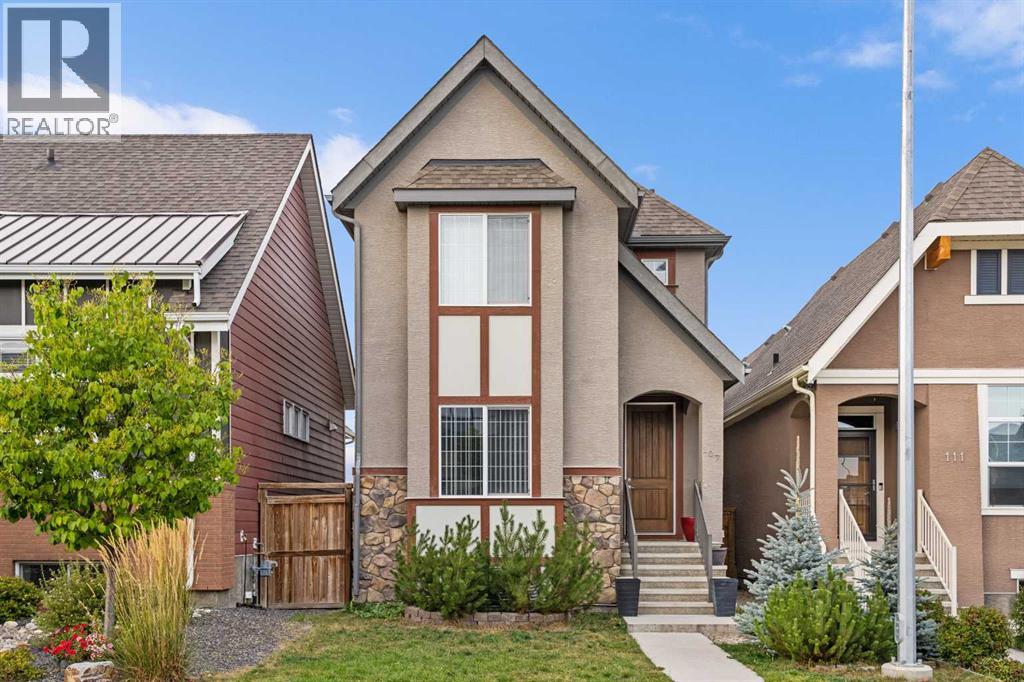
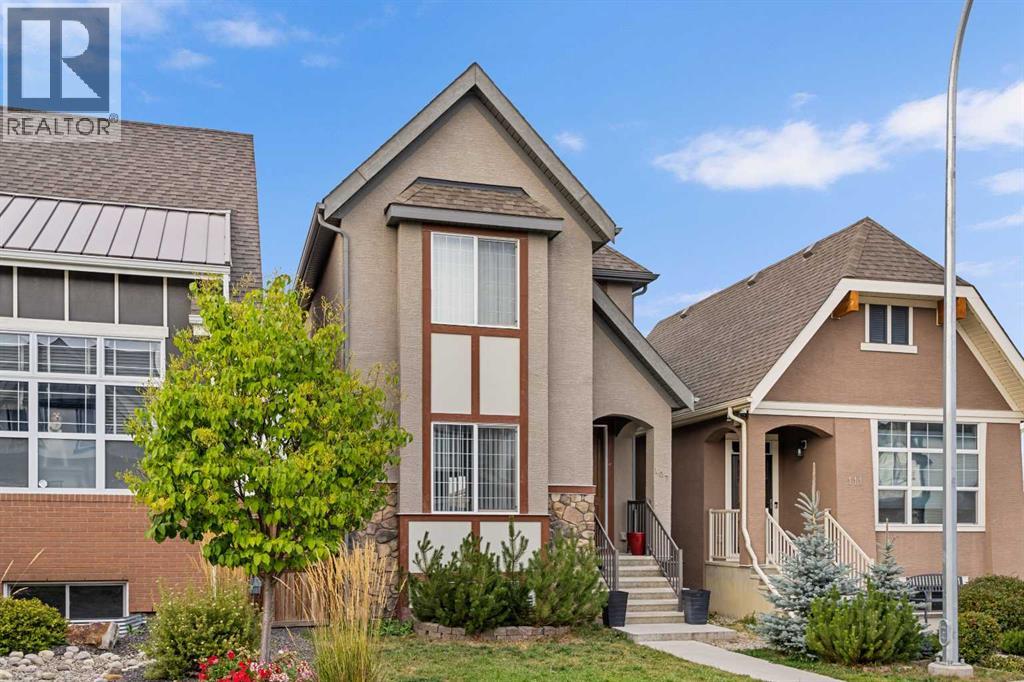
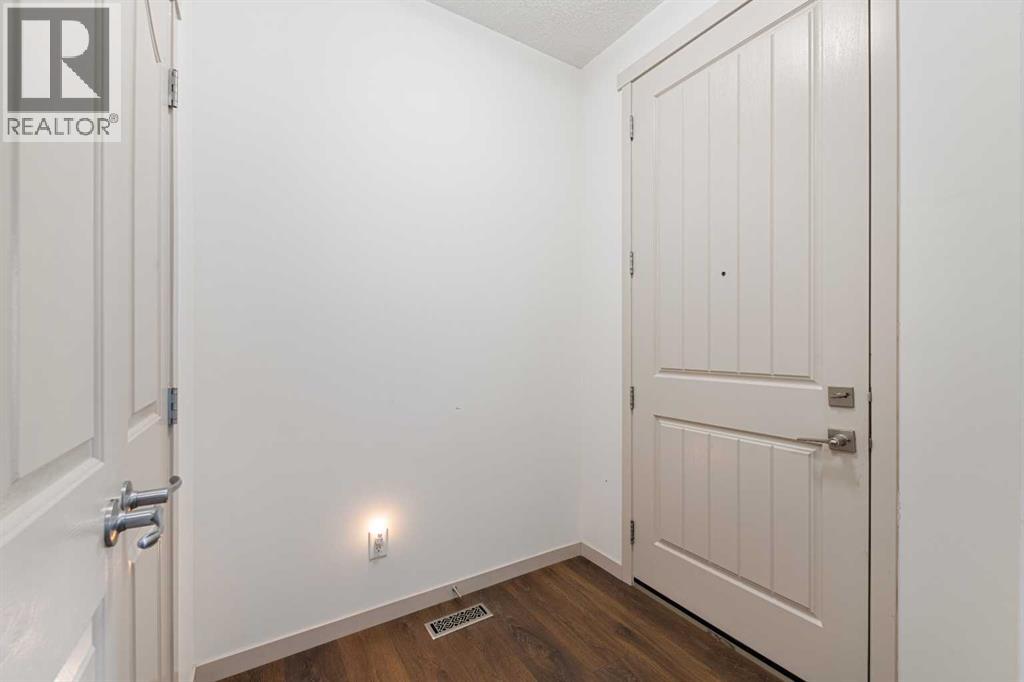
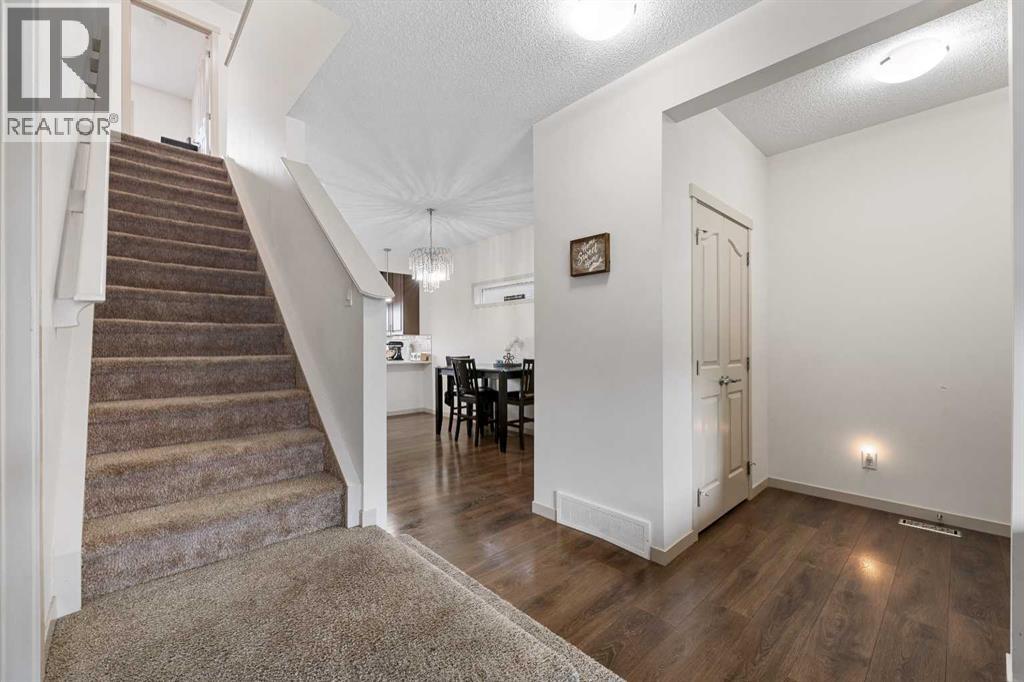
$689,900
107 MASTERS Heights SE
Calgary, Alberta, Alberta, T3M2M8
MLS® Number: A2257319
Property description
Welcome to the lifestyle you’ve been waiting for—where comfort, function, and community come together in perfect harmony. This beautifully maintained and thoughtfully upgraded home(2300+sqft) is nestled on a quiet, tree-lined street in the highly sought-after lake community of Mahogany. Surrounded by young families and just minutes from the wet lands, beach club, shopping, dining, schools, and parks, this is the kind of place where memories are made. From the moment you arrive, the curb appeal sets the tone—with a gorgeous landscape framing the front yard and a charming front elevation that welcomes you in. Step inside to discover a sunny, open-concept main floor with 9 feet ceilings designed for everyday living and easy entertaining. The front living room is bright and spacious, featuring oversized windows and a cozy electric fireplace framed by an exceptional media console—a perfect spot to gather and unwind. Centrally located, the dining room can comfortably fit a large table and sits beneath a modern light fixture, seamlessly connecting the living room to the heart of the home: the U-Shaped Gourmet kitchen. With dark brown cabinetry, white quartz countertops, a stylish mini brick subway backsplash, stainless steel appliances, and a sleek microwave hood fan, this kitchen checks all the boxes. LED lights and rich LVP floors run throughout the main floor, adding warmth and elegance. Tucked away just off the stairs, you’ll find a smart and efficient pocket office—the ideal space for a home office, study area, or creative studio—providing flexibility for today’s work-from-home lifestyle.Upstairs, the primary bedroom is a peaceful retreat with a generous walk-in closet, and a spa-inspired ensuite featuring a soaker tub and a walk-in shower. Two additional bedrooms overlook the nicely landscaped backyard and are serviced by a full bathroom and a convenient upper floor laundry room. Downstairs, the professionally developed, fully legal basement suite offers incredib le flexibility with a separate entrance, two bedrooms plus an additional den, a modern kitchen, private laundry, and a full bathroom—ideal for multigenerational living, guests, or income potential. Step outside and enjoy a two-tiered backyard experience: a raised deck for BBQs and lounging, and a lower fully fenced and landscaped yard ideal for evening fires or summer dinners under the stars. Additional outdoor features include an oversized double detached garage with storage trusses above, giving you even more benefits.This home offers a functional floor plan with features that blend timeless style & modern convenience. Whether it’s the prime location close to the lake, schools & all amenities, the mature street setting, or the cozy, inviting interiors—this one is truly special. It’s the perfect blend of luxury, lifestyle, & investment potential—all in one of Calgary’s most prestigious lake communities. Don’t miss the chance to make it yours
Building information
Type
*****
Amenities
*****
Appliances
*****
Basement Development
*****
Basement Features
*****
Basement Type
*****
Constructed Date
*****
Construction Material
*****
Construction Style Attachment
*****
Cooling Type
*****
Exterior Finish
*****
Fireplace Present
*****
FireplaceTotal
*****
Flooring Type
*****
Foundation Type
*****
Half Bath Total
*****
Heating Fuel
*****
Heating Type
*****
Size Interior
*****
Stories Total
*****
Total Finished Area
*****
Land information
Amenities
*****
Fence Type
*****
Landscape Features
*****
Size Frontage
*****
Size Irregular
*****
Size Total
*****
Rooms
Unknown
Furnace
*****
Storage
*****
Living room/Dining room
*****
Kitchen
*****
Bedroom
*****
Bedroom
*****
3pc Bathroom
*****
Main level
Office
*****
Living room
*****
Kitchen
*****
Dining room
*****
2pc Bathroom
*****
Second level
Primary Bedroom
*****
Laundry room
*****
Bedroom
*****
Bedroom
*****
4pc Bathroom
*****
4pc Bathroom
*****
Courtesy of PREP Realty
Book a Showing for this property
Please note that filling out this form you'll be registered and your phone number without the +1 part will be used as a password.

