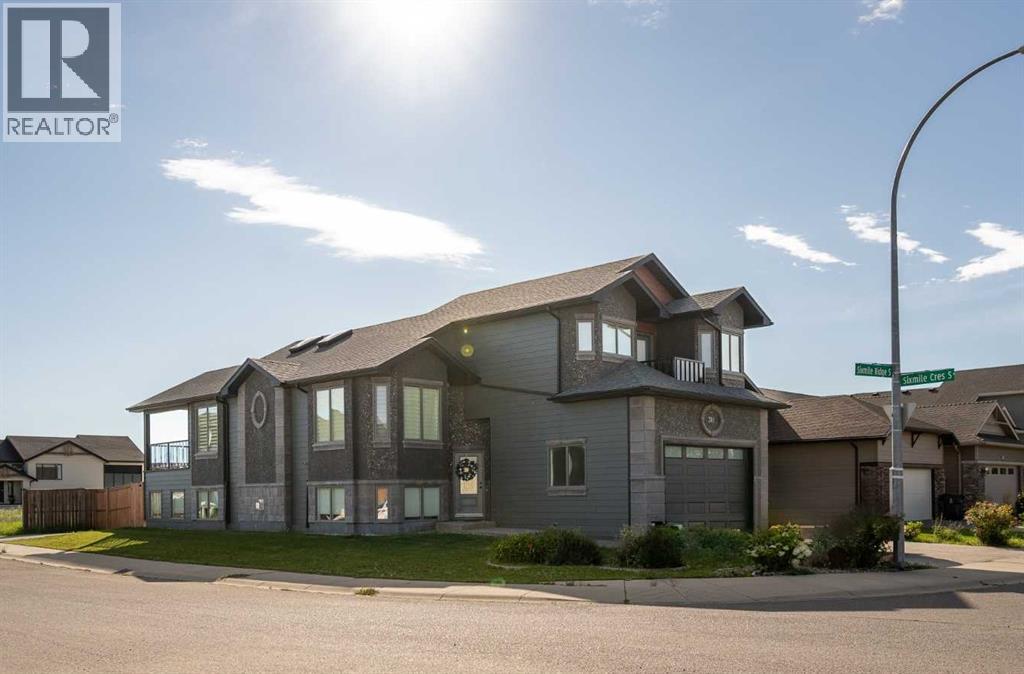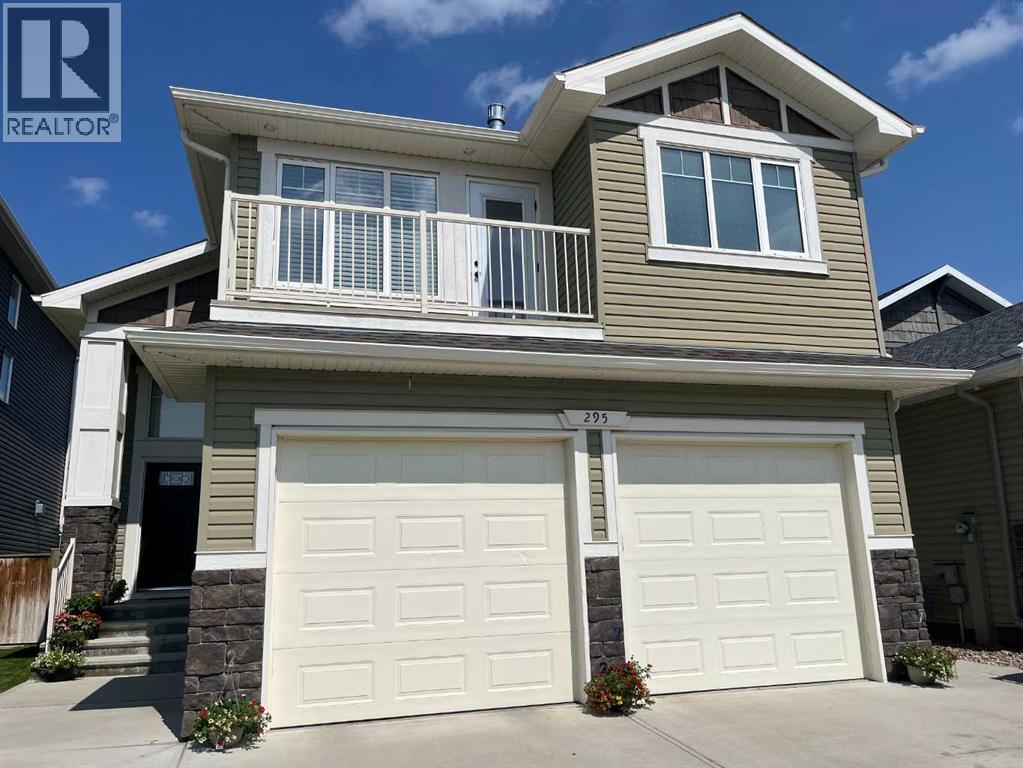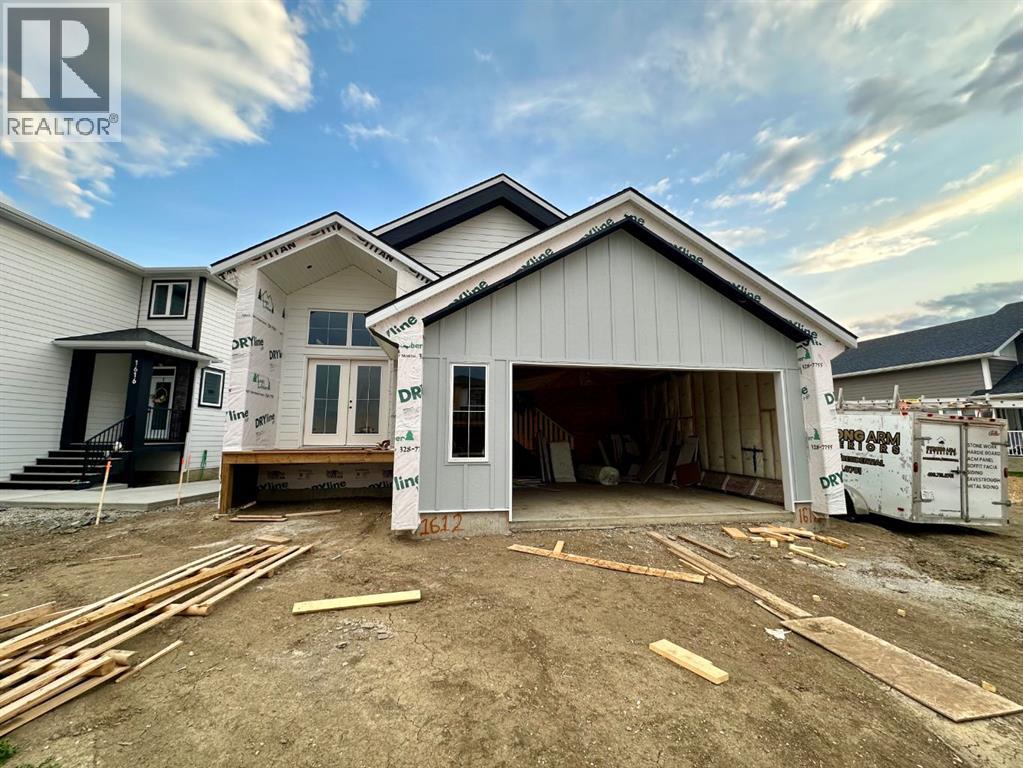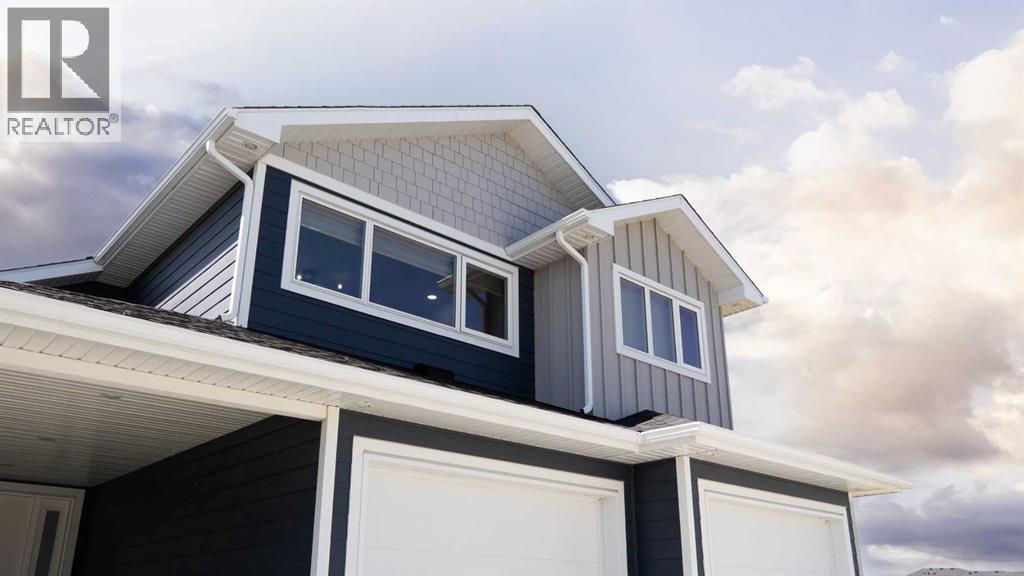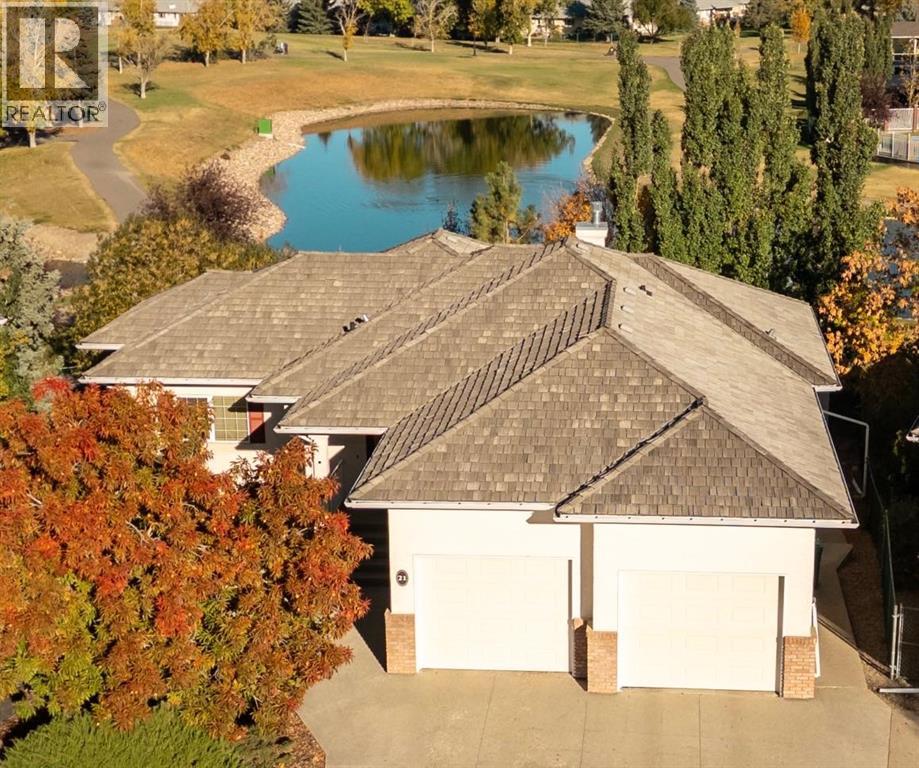Free account required
Unlock the full potential of your property search with a free account! Here's what you'll gain immediate access to:
- Exclusive Access to Every Listing
- Personalized Search Experience
- Favorite Properties at Your Fingertips
- Stay Ahead with Email Alerts
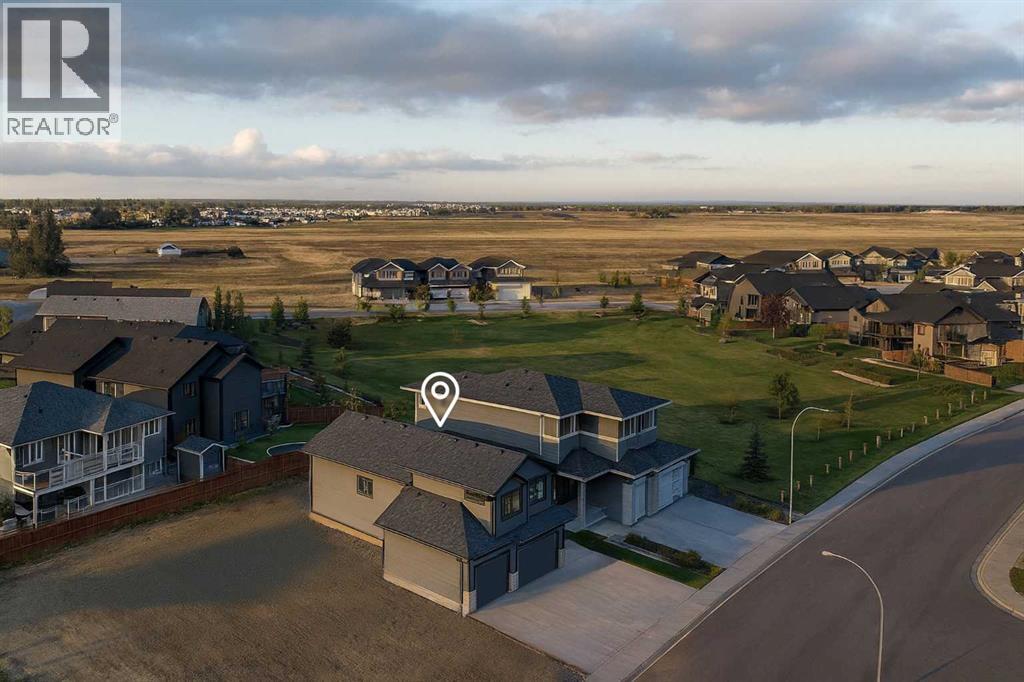
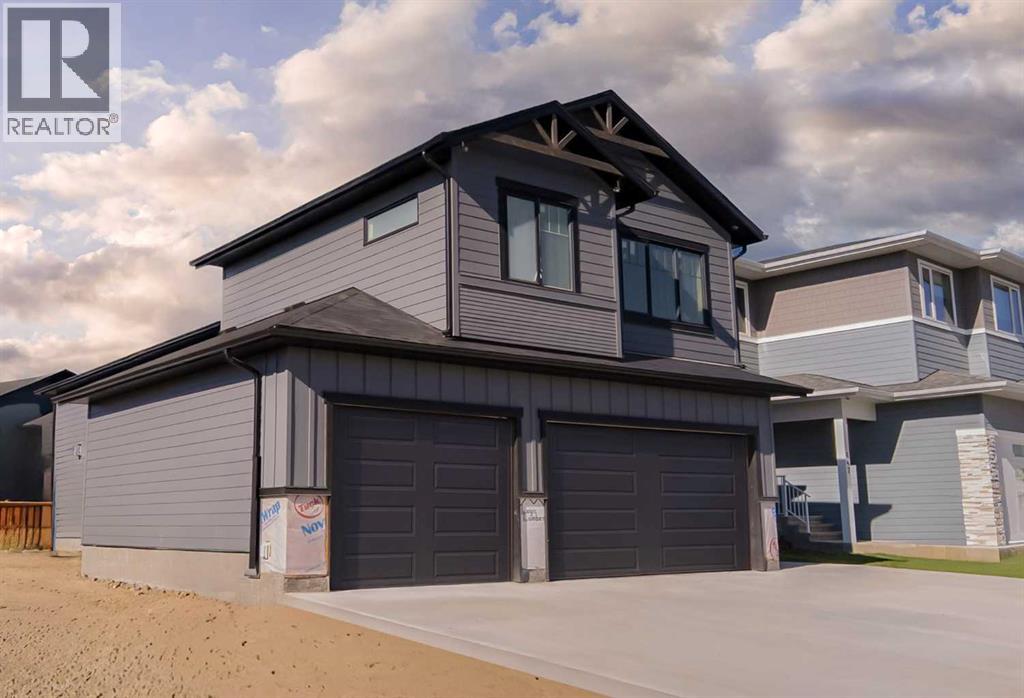
$799,000
643 Sixmile Crescent S
Lethbridge, Alberta, Alberta, T1K8G4
MLS® Number: A2258819
Property description
This stunning home offers 5 bedrooms and 2.5 bathrooms, thoughtfully designed to balance everyday comfort with high-end finishes. From the moment you step inside, soaring vaulted ceilings create a sense of openness and architectural elegance. The kitchen is a true showpiece, featuring stainless steel appliances, a butler’s pantry for added storage and organization, and built-in cabinetry that seamlessly blends form and function. The main level also includes a cozy gas fireplace and access to a rear deck—ideal for outdoor entertaining or quiet evenings under the stars. Upstairs, you’ll find a spacious primary bedroom with a massive walk-in closet conveniently connected to the laundry room, as well as a luxurious primary suite complete with a five-piece ensuite bathroom designed for relaxation and sophistication. The fully developed lower level offers even more living space, with a family room, 4-piece bathroom, and two additional bedrooms.
Building information
Type
*****
Appliances
*****
Architectural Style
*****
Basement Development
*****
Basement Type
*****
Constructed Date
*****
Construction Style Attachment
*****
Cooling Type
*****
Fireplace Present
*****
FireplaceTotal
*****
Flooring Type
*****
Foundation Type
*****
Half Bath Total
*****
Heating Type
*****
Size Interior
*****
Total Finished Area
*****
Land information
Amenities
*****
Fence Type
*****
Size Depth
*****
Size Frontage
*****
Size Irregular
*****
Size Total
*****
Rooms
Main level
4pc Bathroom
*****
Foyer
*****
Pantry
*****
Living room
*****
Kitchen
*****
Dining room
*****
Bedroom
*****
Bedroom
*****
Basement
4pc Bathroom
*****
Furnace
*****
Storage
*****
Recreational, Games room
*****
Bedroom
*****
Bedroom
*****
Second level
Other
*****
Primary Bedroom
*****
Laundry room
*****
Courtesy of Onyx Realty Ltd.
Book a Showing for this property
Please note that filling out this form you'll be registered and your phone number without the +1 part will be used as a password.
