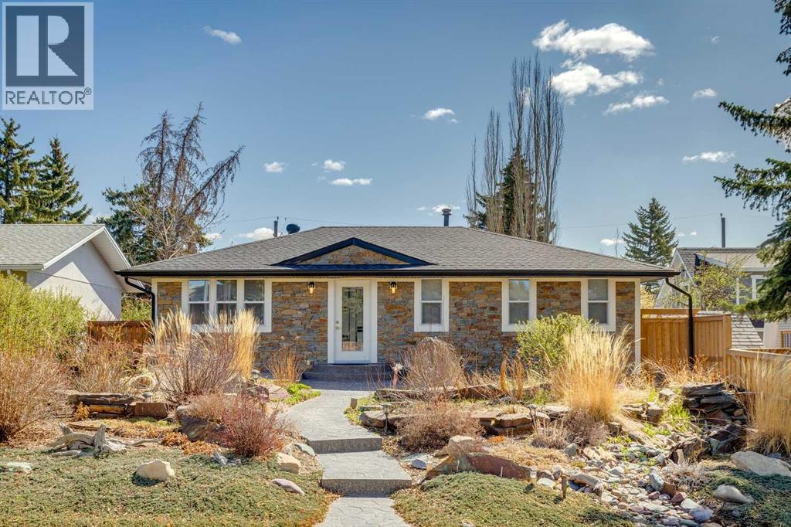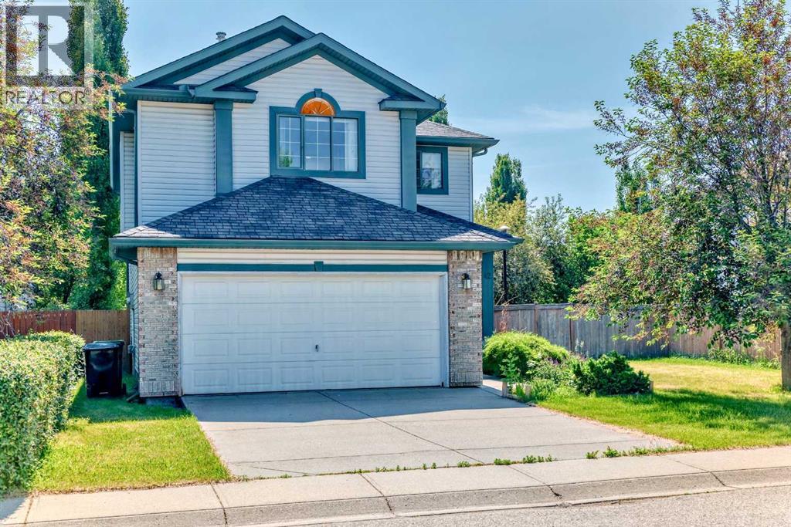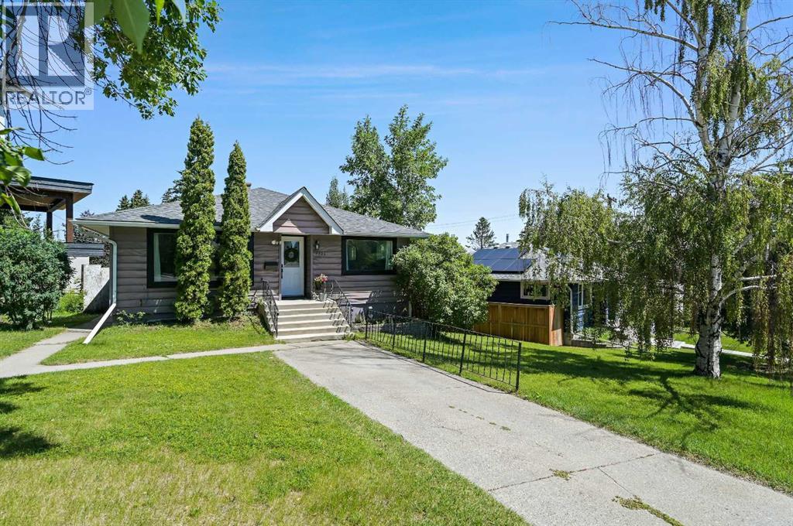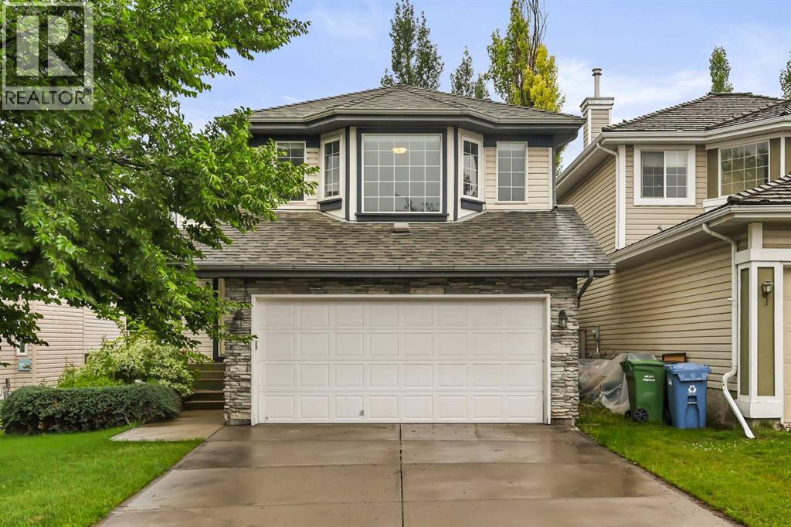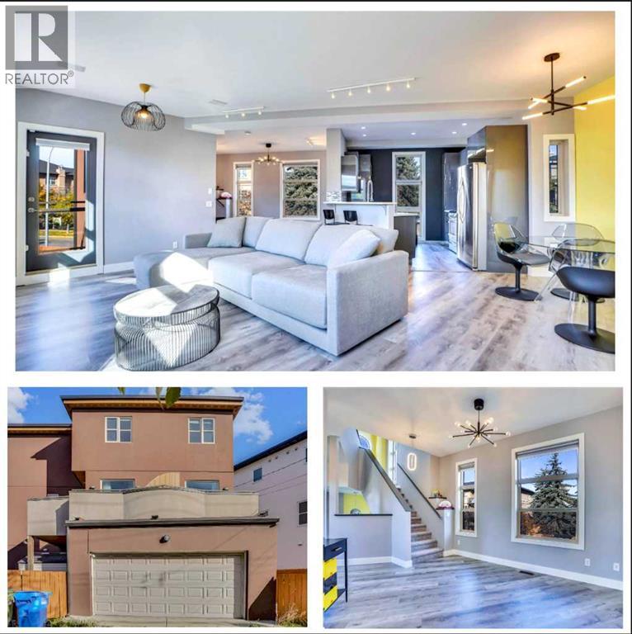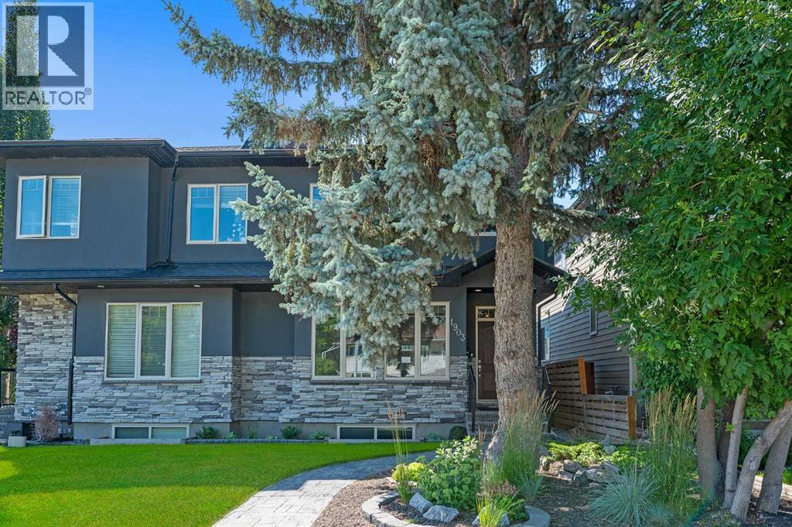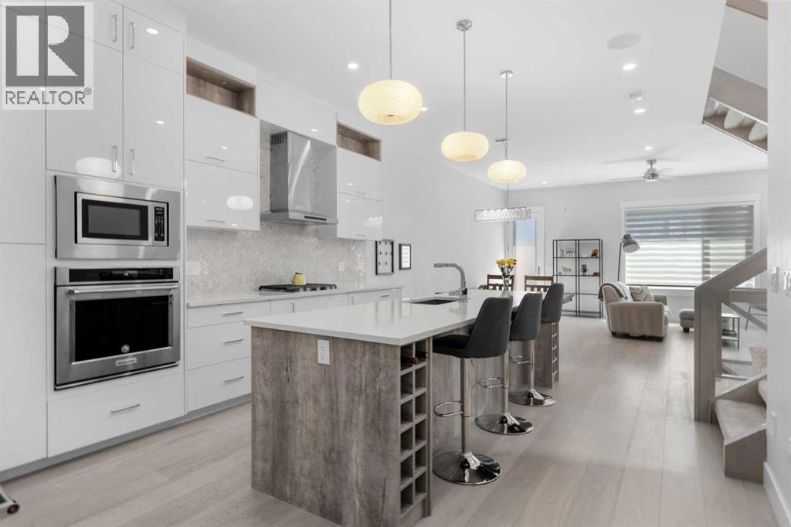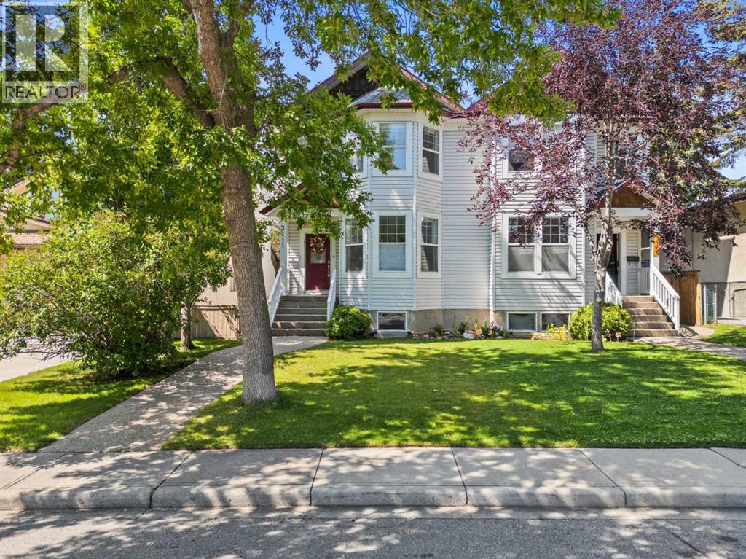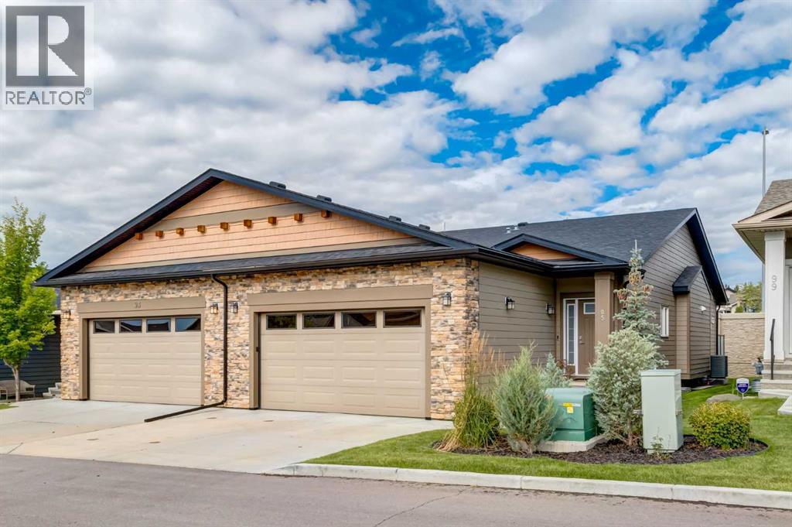Free account required
Unlock the full potential of your property search with a free account! Here's what you'll gain immediate access to:
- Exclusive Access to Every Listing
- Personalized Search Experience
- Favorite Properties at Your Fingertips
- Stay Ahead with Email Alerts
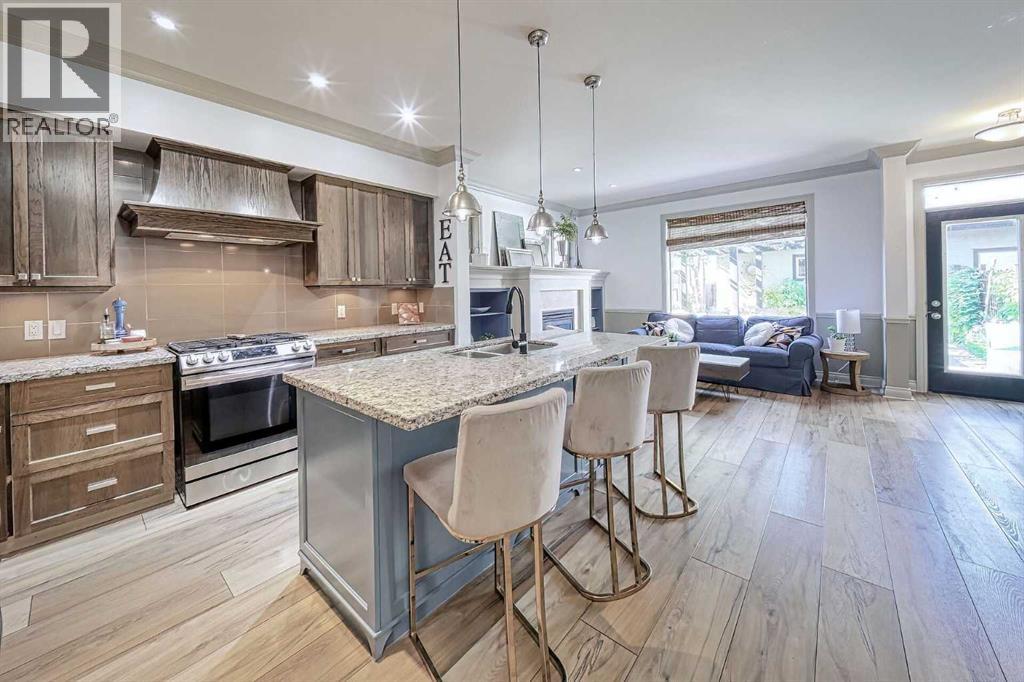
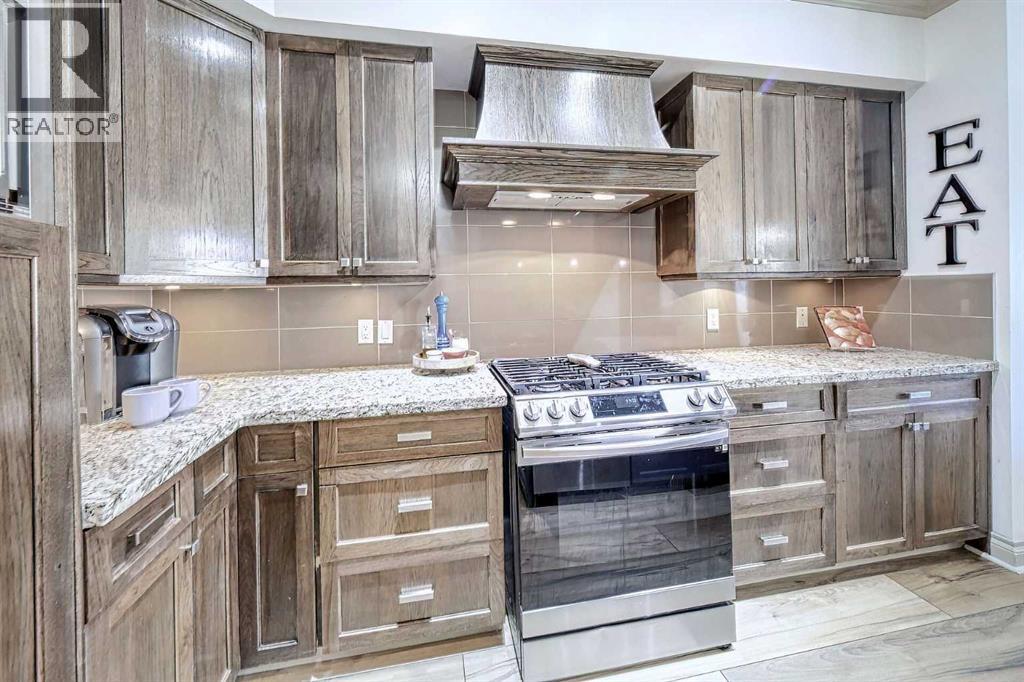
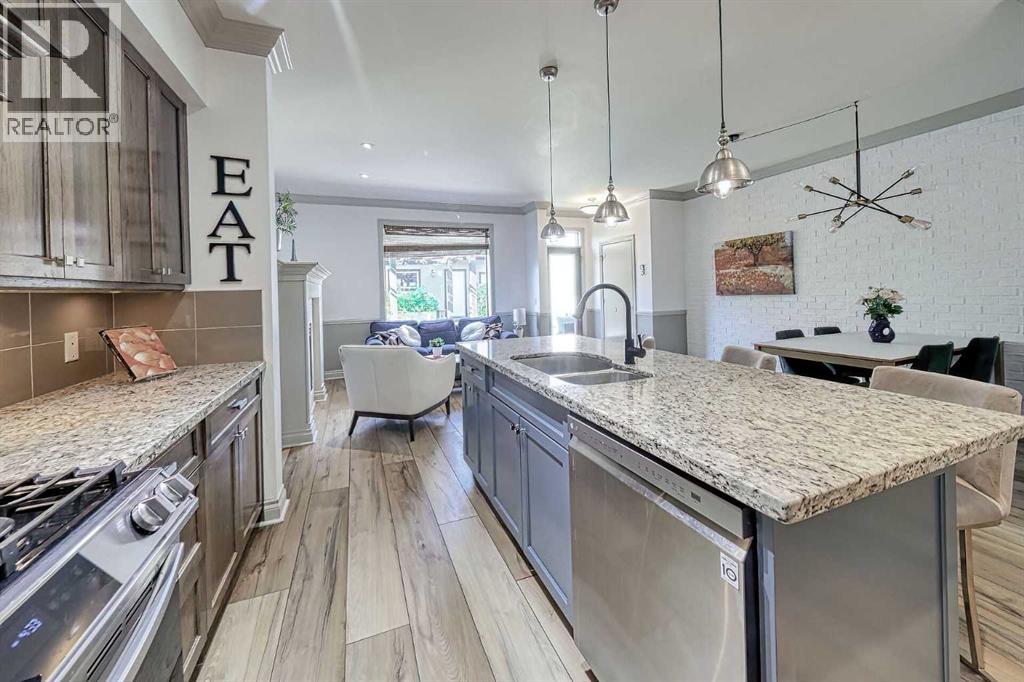
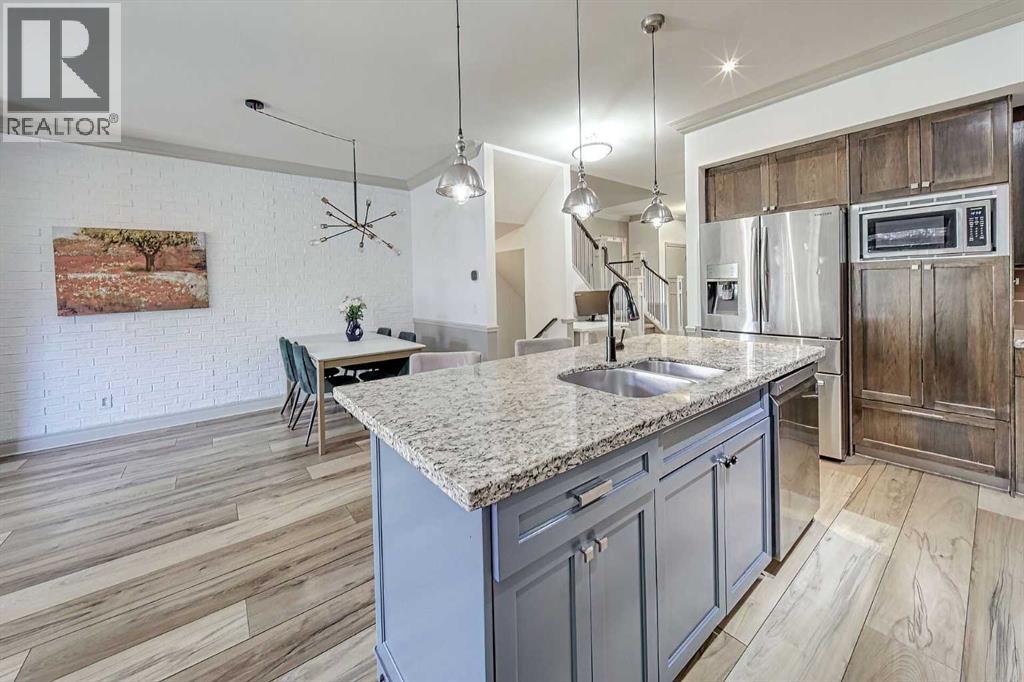
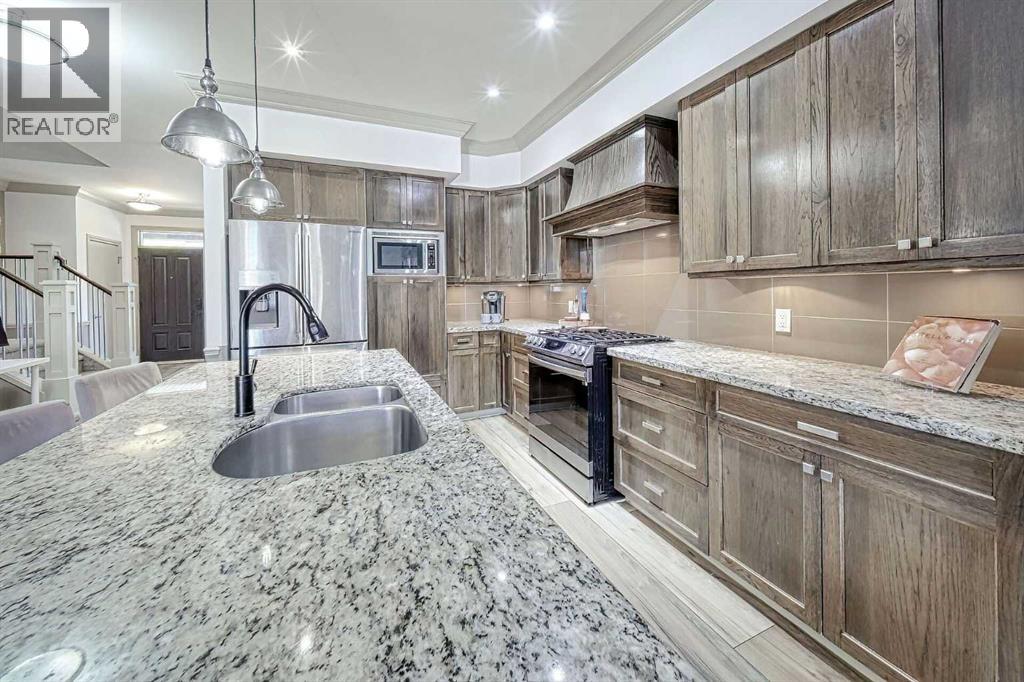
$799,900
1431 40 Street SW
Calgary, Alberta, Alberta, T3C1W8
MLS® Number: A2259399
Property description
OPEN HOUSE SATURDAY OCTOBER 11 • 1PM-4PM Stunning family home with modern upgrades and a prime Calgary location. Located on a quiet street within walking distance to C-train, shopping, and schools, this home offers both comfort and convenience. The exterior features elegant curb appeal with freshly stained decks, beautiful mature gardens with a pergola, and a paved back alley that provides easy no-mud vehicle access. There is ample street parking, along with a spacious two-car garage that fits large vehicles and offers additional storage. Step inside to a welcoming front entrance that opens to a bright and versatile front room—perfect as a formal living area, office, or playroom. A conveniently located powder room on the main level makes this space ideal for both everyday family life and hosting guests. The main floor continues with soaring 9-foot ceilings and elevated moulding throughout. Gorgeous LPV flooring graces the level, complemented by new carpets on the stairs, upper, and basement levels. Stylish tile finishes in the bathrooms add a touch of elegance. The living room features seamless wiring for a mounted TV, a warm gas fireplace with built-in shelving, and a stunning brick feature wall. The spacious dining area and open-concept kitchen make entertaining effortless, with granite countertops, a large island—the sink facing the action—and newer appliances, including a five-burner gas stove, dishwasher, and French door refrigerator. Upstairs offers two bedrooms and a full 3-piece bathroom located across from the laundry area. The primary suite includes a walk-in closet and a luxurious ensuite with a large jetted soaker tub, stand-up shower, and dual sinks. The finished basement provides additional living space with a fourth bedroom, ideal for guests or a home office. There is a convenient 3-piece bathroom with heated floors, a cozy media wall installation perfect for movie nights, a functional workspace, and ample storage in the furnace room and under the s tairs. The home is equipped with a well-maintained furnace, air conditioning, and humidifier to ensure year-round comfort. Additional features include a two-car garage accommodating large vehicles, friendly neighbours, and a peaceful street setting. Its close proximity to transit, shopping centres, and schools makes this home ideal for busy families. Combining modern upgrades with Calgary’s welcoming community, this exceptional move-in ready property is ready to become your new home—schedule a viewing today with your favourite Realtor!!
Building information
Type
*****
Appliances
*****
Basement Development
*****
Basement Type
*****
Constructed Date
*****
Construction Material
*****
Construction Style Attachment
*****
Cooling Type
*****
Exterior Finish
*****
Fireplace Present
*****
FireplaceTotal
*****
Flooring Type
*****
Foundation Type
*****
Half Bath Total
*****
Heating Fuel
*****
Heating Type
*****
Size Interior
*****
Stories Total
*****
Total Finished Area
*****
Land information
Amenities
*****
Fence Type
*****
Landscape Features
*****
Size Depth
*****
Size Frontage
*****
Size Irregular
*****
Size Total
*****
Rooms
Upper Level
Laundry room
*****
4pc Bathroom
*****
Bedroom
*****
Bedroom
*****
5pc Bathroom
*****
Other
*****
Primary Bedroom
*****
Main level
Foyer
*****
2pc Bathroom
*****
Dining room
*****
Family room
*****
Kitchen
*****
Living room
*****
Basement
Furnace
*****
Storage
*****
3pc Bathroom
*****
Bedroom
*****
Recreational, Games room
*****
Courtesy of Diamond Realty & Associates LTD.
Book a Showing for this property
Please note that filling out this form you'll be registered and your phone number without the +1 part will be used as a password.
