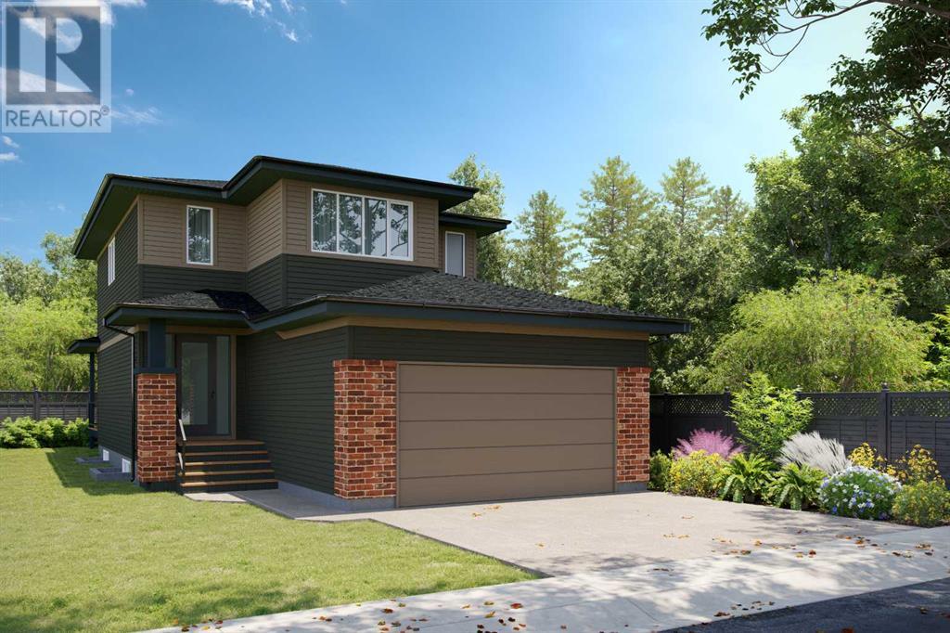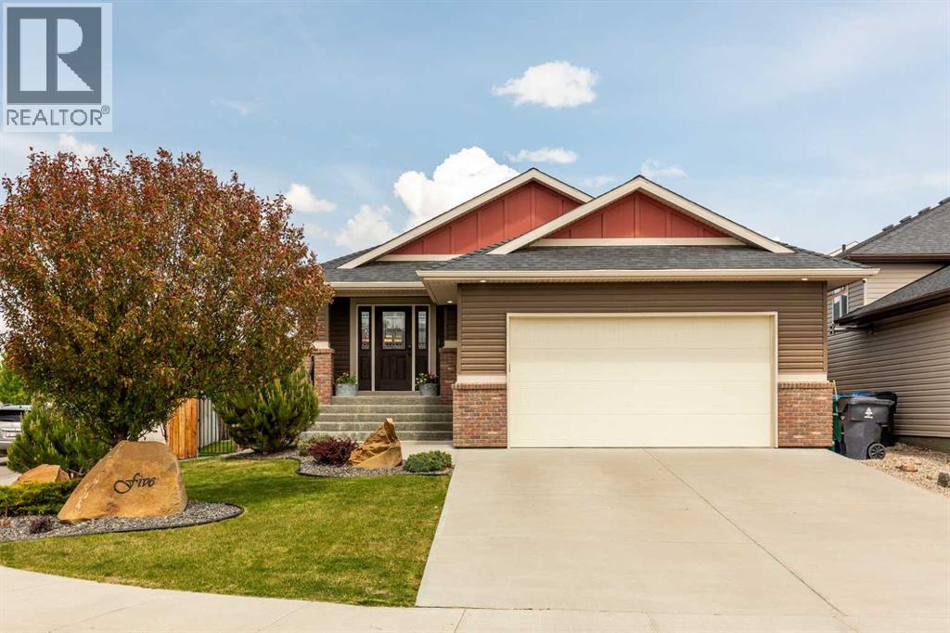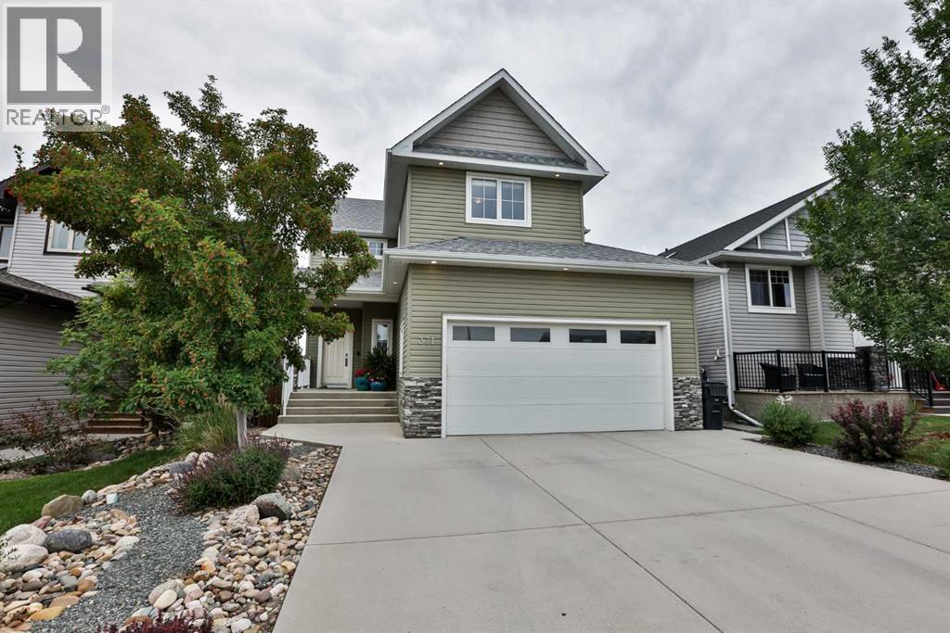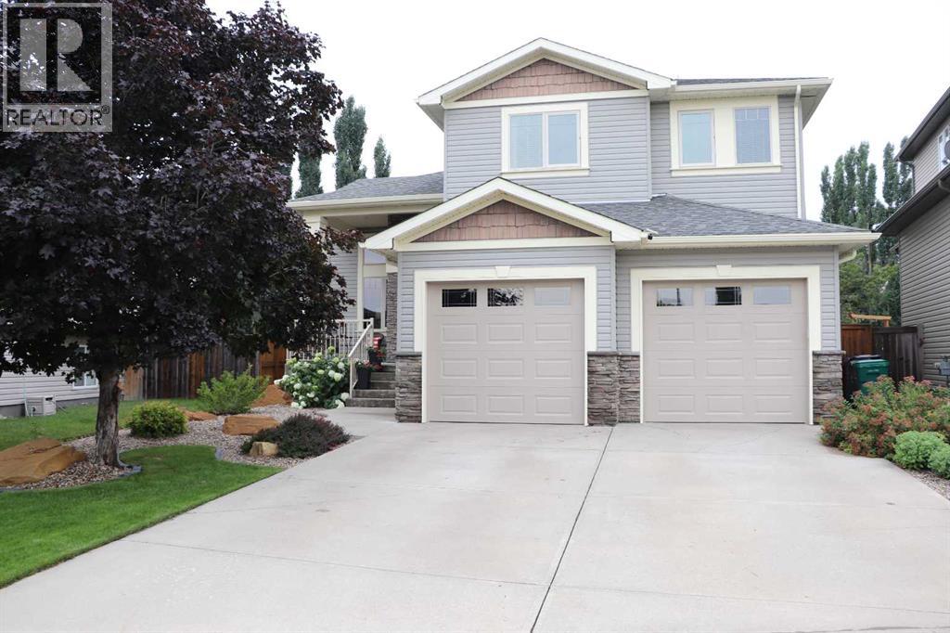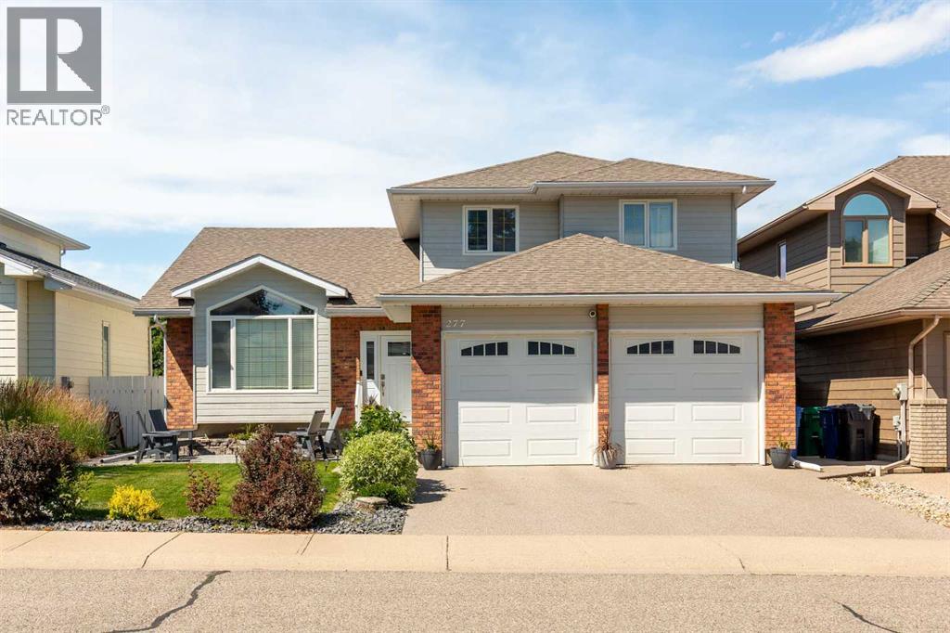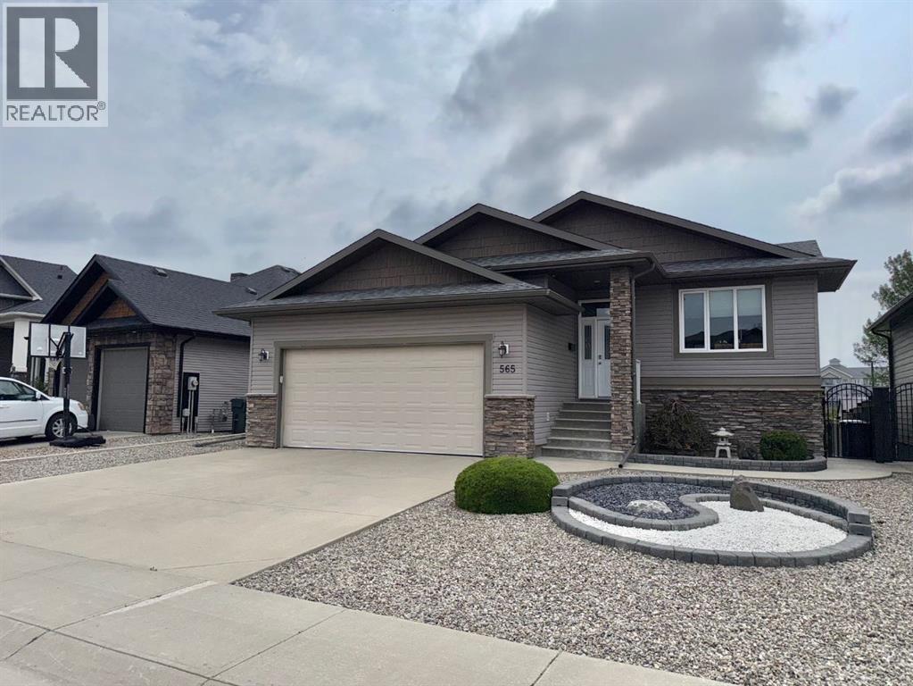Free account required
Unlock the full potential of your property search with a free account! Here's what you'll gain immediate access to:
- Exclusive Access to Every Listing
- Personalized Search Experience
- Favorite Properties at Your Fingertips
- Stay Ahead with Email Alerts
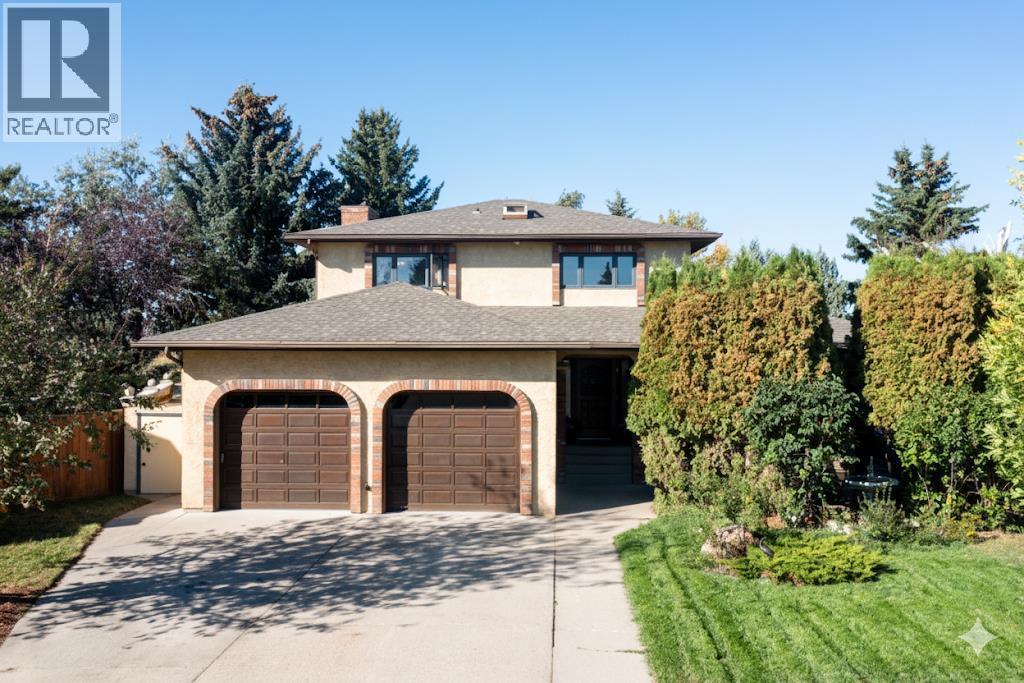
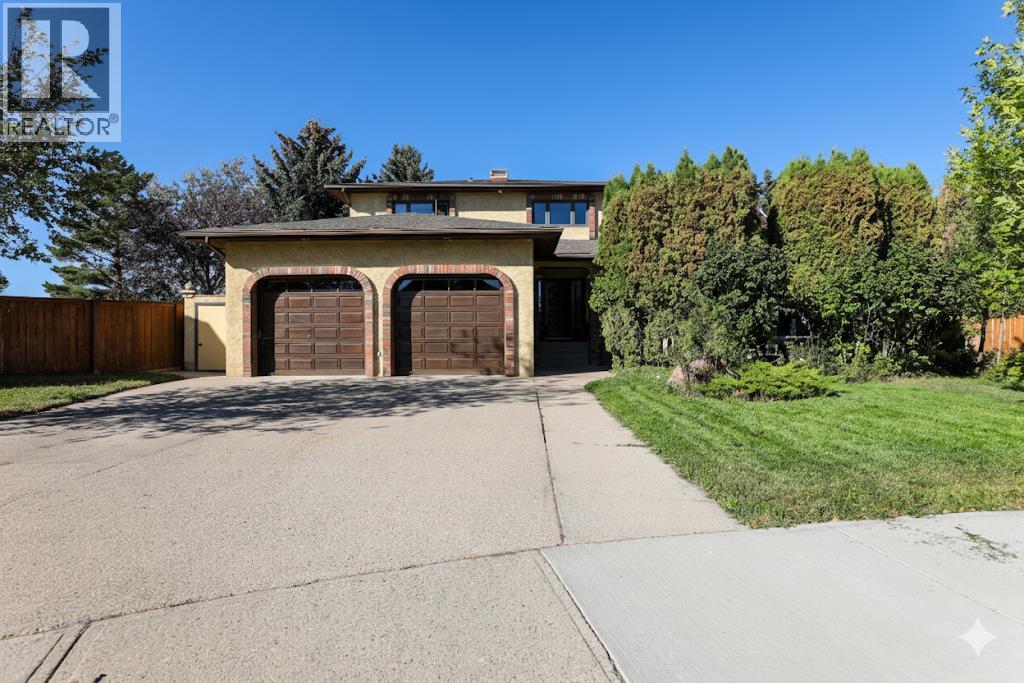
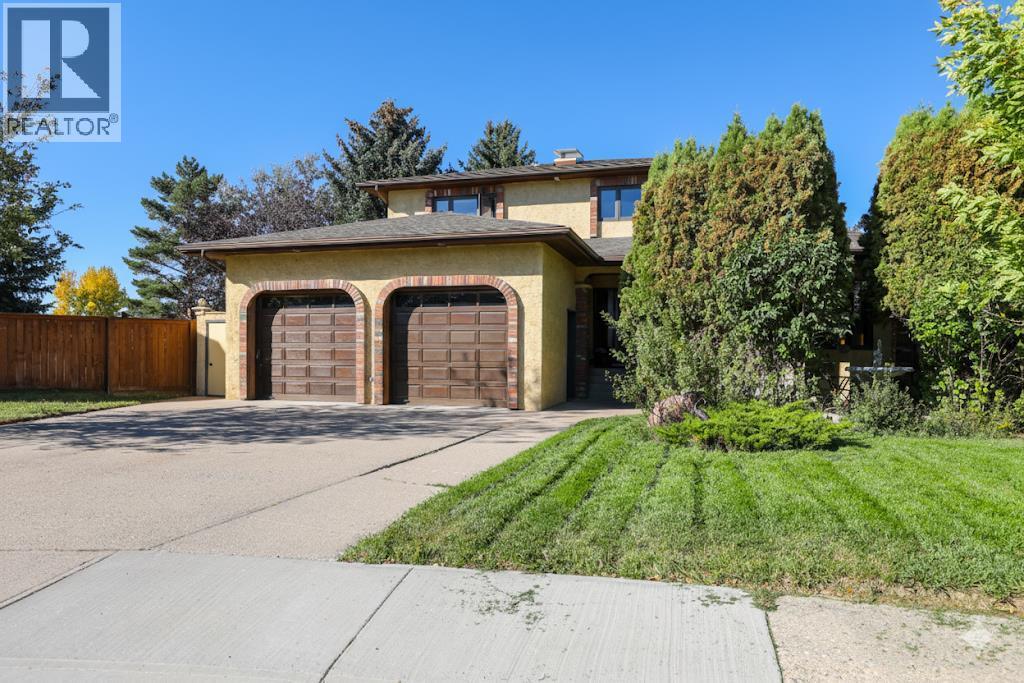
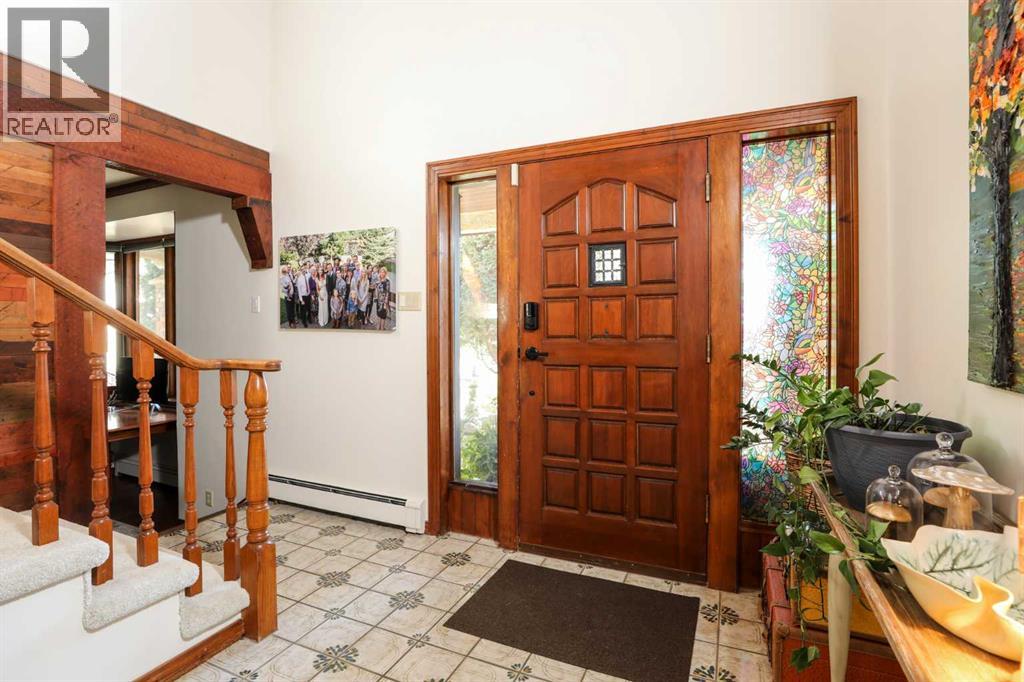
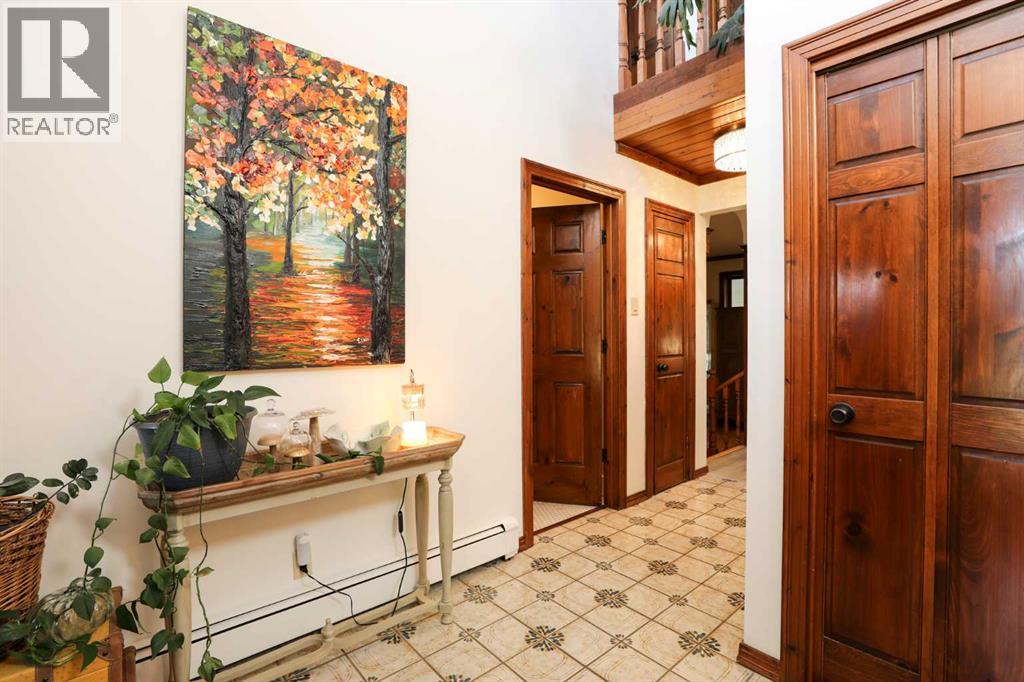
$675,000
107 Temple Crescent W
Lethbridge, Alberta, Alberta, T1K4T3
MLS® Number: A2259668
Property description
Discover a truly exceptional property offering the perfect blend of privacy, expansive living space, and an unparalleled location. Tucked away at the end of a quiet cul-de-sac and backing directly onto a beautiful park, this nearly 3,000 sq ft home sits on a sprawling, private 10,000 sq ft lot, providing an exclusive retreat just minutes from the University and all major amenities. Step inside a stunning two-story foyer, where bespoke reclaimed fir accents set a tone of rustic elegance and high-end craftsmanship. This home has undergone a careful top-to-bottom renovation focusing on both aesthetics and structural integrity, including updated electrical, repaired joists, proper insulation, and a newer roof with a sturdy Roof Truss structure for efficiency and peace of mind. The main level is designed for both grand entertaining and cozy family life. The massive updated kitchen is a chef's dream, boasting abundant cabinetry, sleek Corian countertops, modern appliances, and a central island. The four newly installed windows are perfectly situated to capture year-round morning sunrises, flooding the space with warm, natural light. The expansive dining room provides ample space for hosting large gatherings, and the adjacent sitting room is a cozy haven with a charming wood-burning fireplace. The true showstopper is the immense TV room, featuring dramatic 12-foot ceilings and oversized windows that flood the space with natural light and offer picturesque views of the park. This versatile room is ideal for a home theater, studio, or a vibrant playroom. Upstairs, the well-designed layout offers three spacious bedrooms, including a master suite with a 3pc ensuite. All bathrooms have been modernized with new fixtures, finishes, and improved ventilation. For cooling, the bedrooms are equipped with efficient Split/Mini AC units. The home’s commitment to quality extends to its heating system: a healthy, efficient radiant hot water system now features individual zone control and touchscreen thermostats for optimal comfort and energy savings. The outdoor space is a private sanctuary, enclosed by an attractive 7-foot high stucco perimeter wall for ultimate privacy and security. The beautifully landscaped yard ensures tranquility, with no through traffic and generous space between the only two immediate neighbors. This move-in-ready property is an opportunity you won’t want to miss. Experience the luxury and serenity of a home where every detail has been meticulously cared for. Schedule your private tour today!
Building information
Type
*****
Appliances
*****
Basement Development
*****
Basement Type
*****
Constructed Date
*****
Construction Material
*****
Construction Style Attachment
*****
Cooling Type
*****
Exterior Finish
*****
Fireplace Present
*****
FireplaceTotal
*****
Flooring Type
*****
Foundation Type
*****
Half Bath Total
*****
Heating Type
*****
Size Interior
*****
Stories Total
*****
Total Finished Area
*****
Land information
Amenities
*****
Fence Type
*****
Size Depth
*****
Size Frontage
*****
Size Irregular
*****
Size Total
*****
Rooms
Main level
Laundry room
*****
Exercise room
*****
Family room
*****
Living room
*****
Kitchen
*****
Dining room
*****
Bedroom
*****
2pc Bathroom
*****
Foyer
*****
Second level
5pc Bathroom
*****
Bedroom
*****
Bedroom
*****
3pc Bathroom
*****
Primary Bedroom
*****
Courtesy of Braemore Management
Book a Showing for this property
Please note that filling out this form you'll be registered and your phone number without the +1 part will be used as a password.


