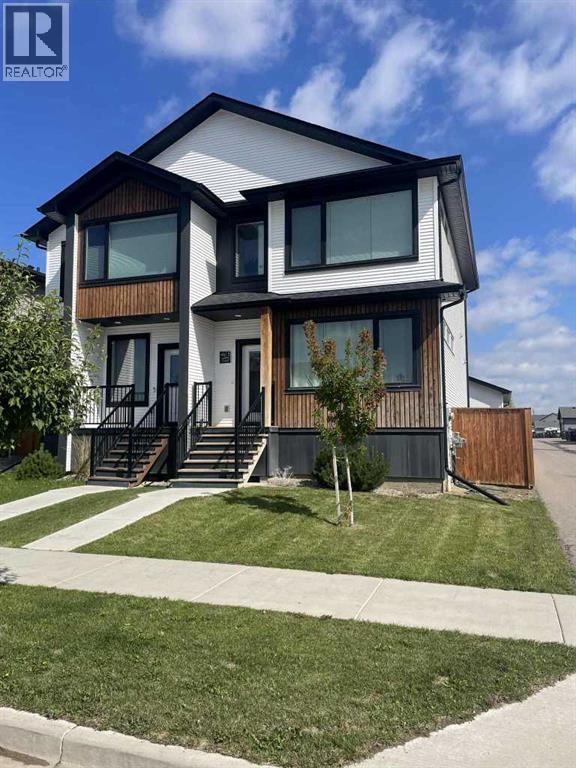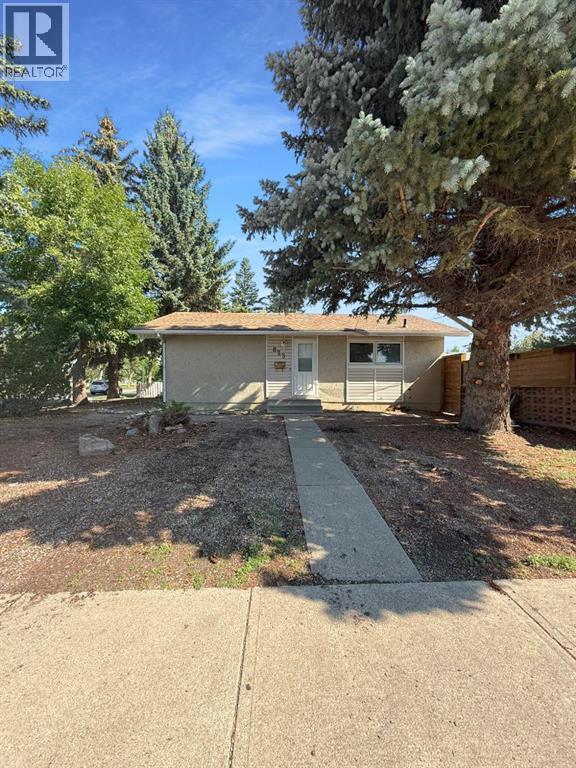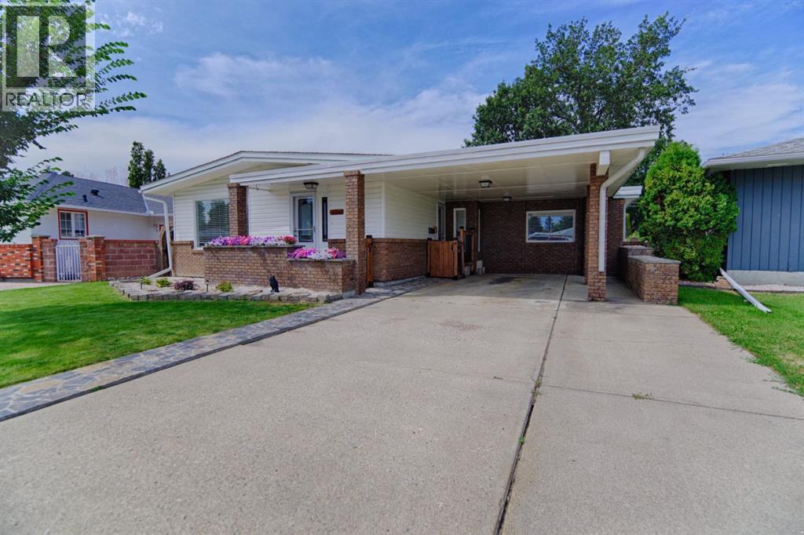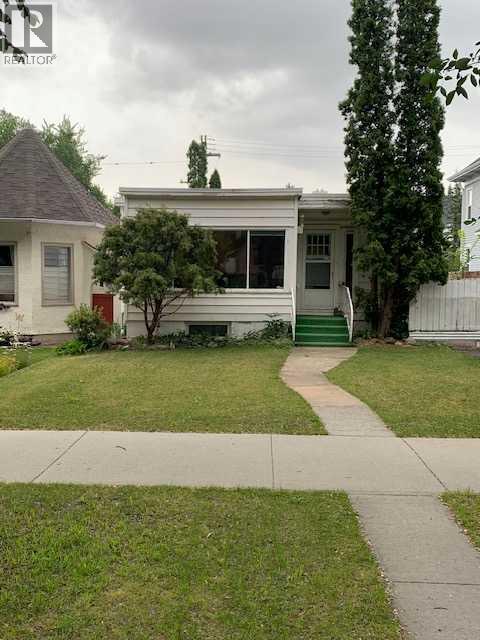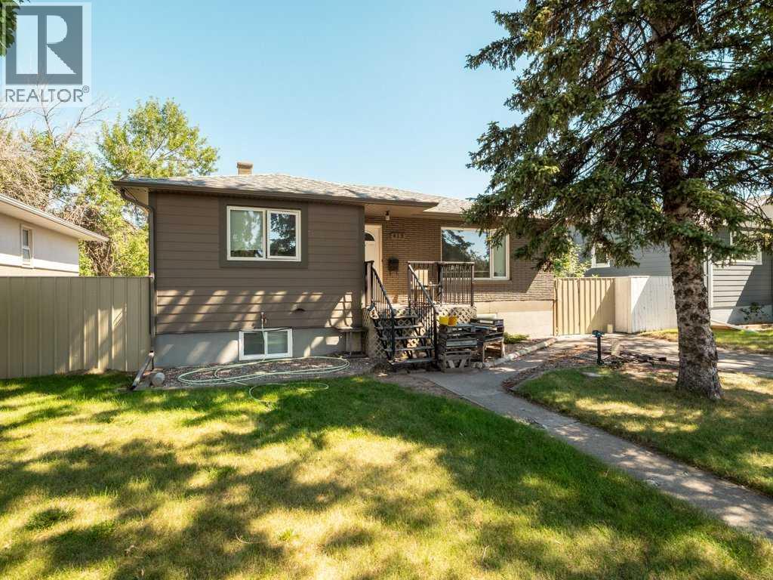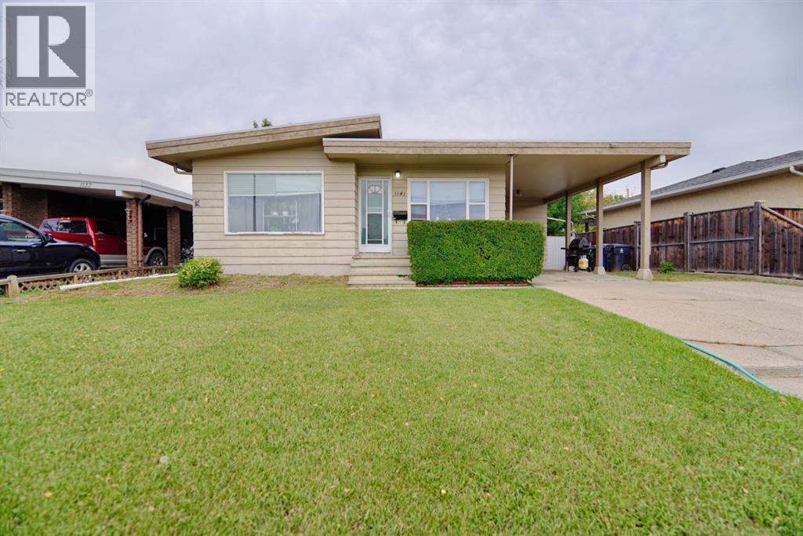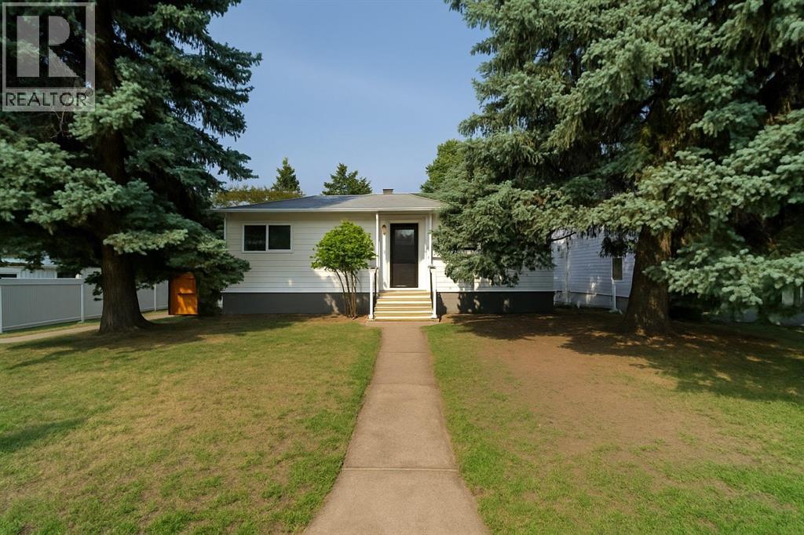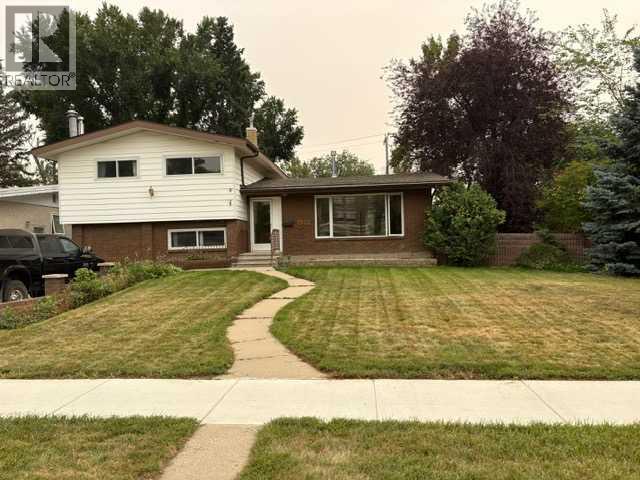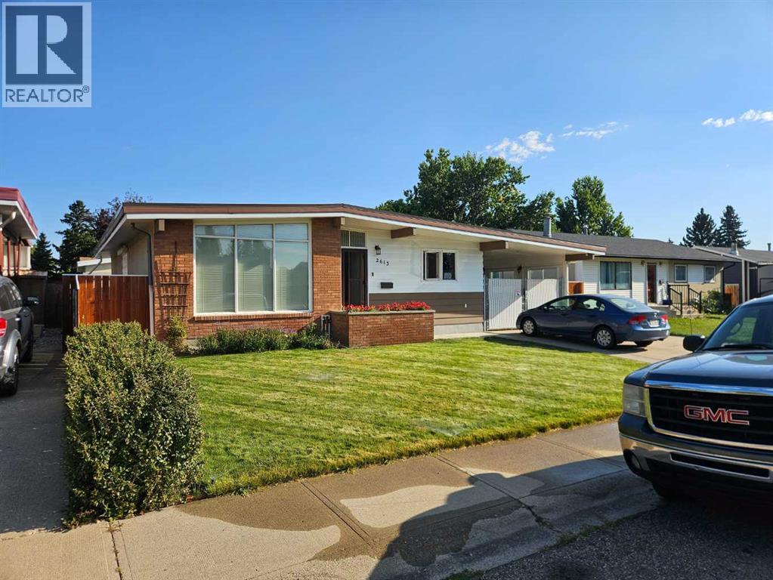Free account required
Unlock the full potential of your property search with a free account! Here's what you'll gain immediate access to:
- Exclusive Access to Every Listing
- Personalized Search Experience
- Favorite Properties at Your Fingertips
- Stay Ahead with Email Alerts
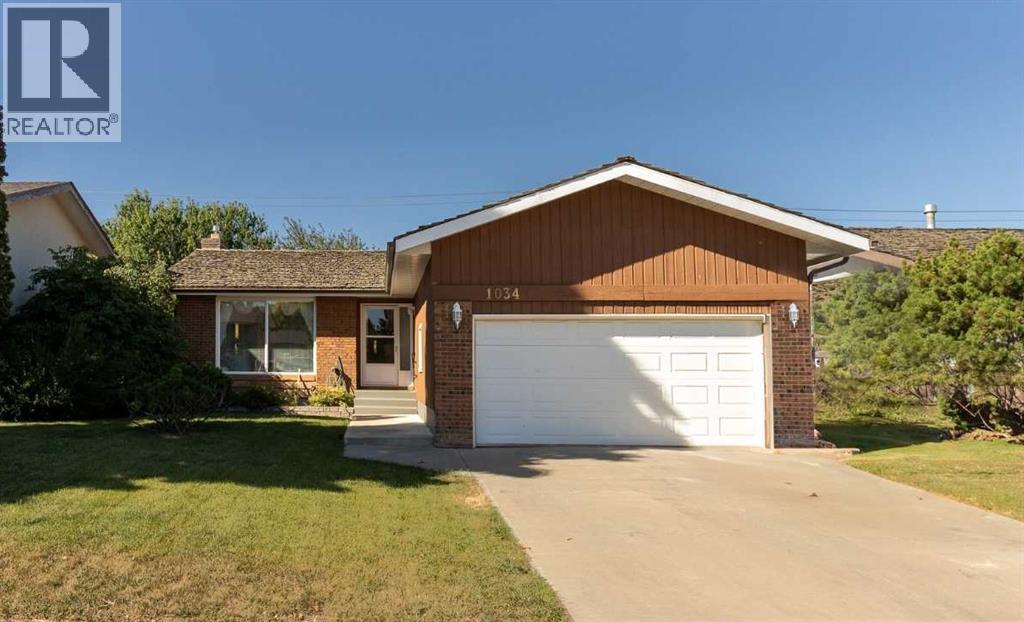
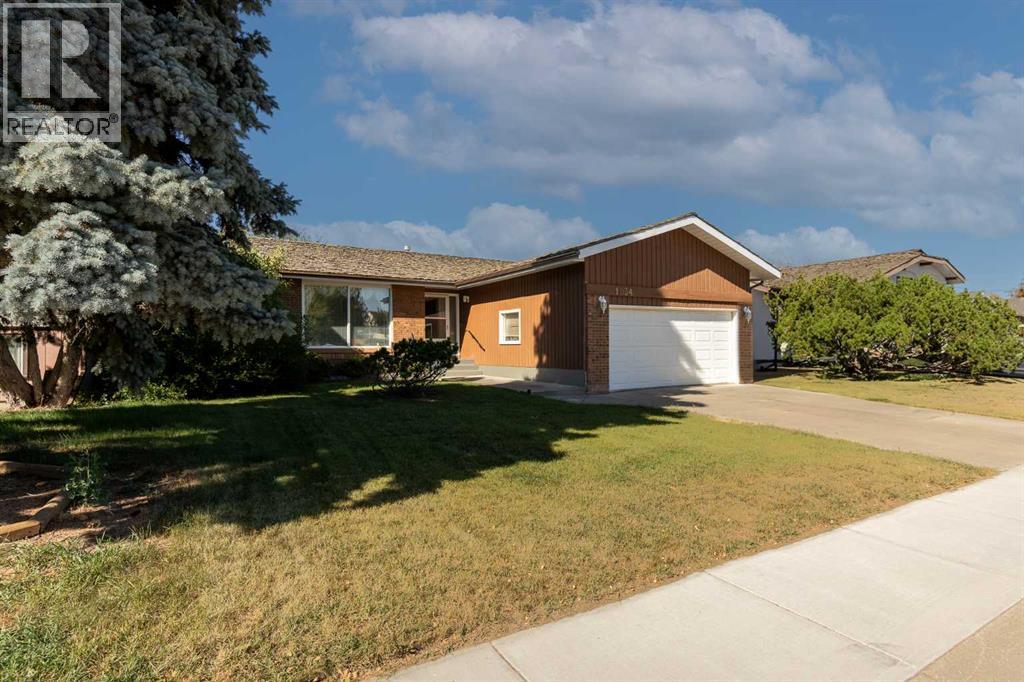
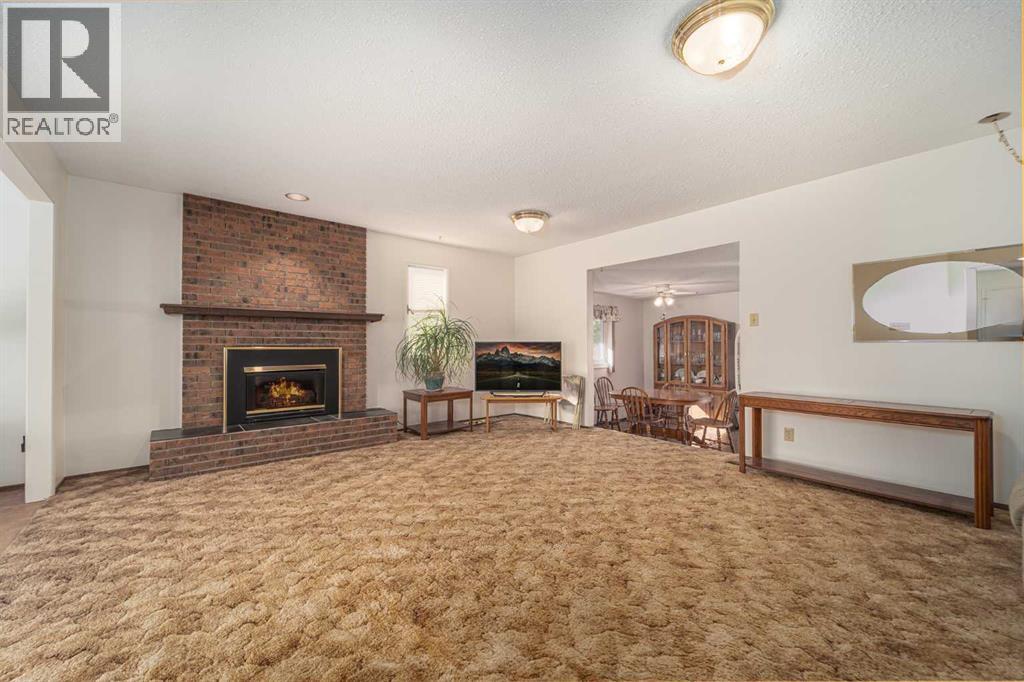
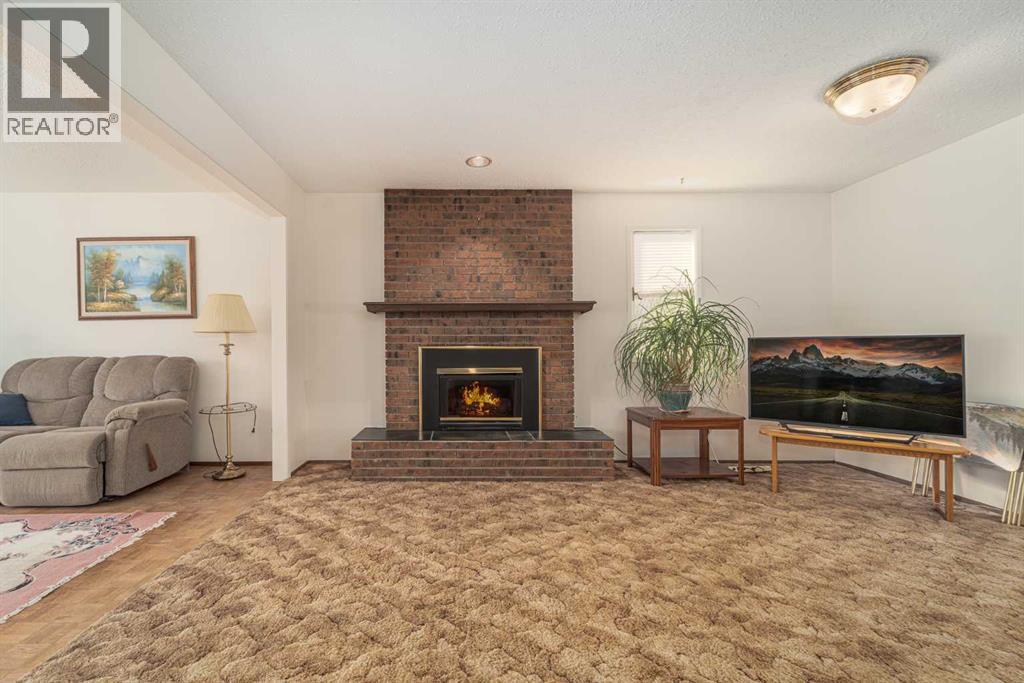
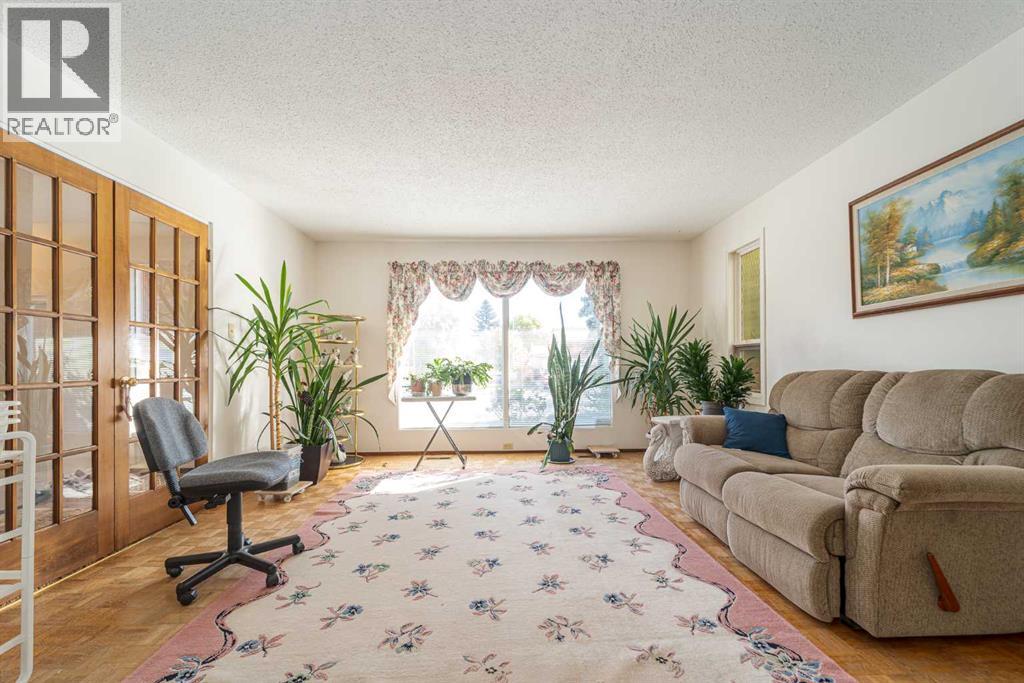
$429,000
1034 Cameron Road S
Lethbridge, Alberta, Alberta, T1K4B3
MLS® Number: A2259711
Property description
Welcome to this large, quality-built bungalow in the highly sought-after community of Lakeview in South Lethbridge, just steps from Henderson Lake. Offering 1,500 sq. ft. of main floor living space, this home is designed for both comfort and style. The open-concept layout features a bright living area with a cozy gas fireplace and a unique sunken kitchen that’s perfect for both everyday living and entertaining.With a total of 4 bedrooms and 3 bathrooms, there’s plenty of space for the whole family. The fully finished basement boasts a large rec room, perfect for family gatherings, movie nights, or entertaining guests. Recent updates include a new furnace and hot water tank, giving you peace of mind for years to come. The heated double attached garage adds convenience, while the quiet street location provides a peaceful setting close to schools, parks, and all nearby amenities.This is your chance to own an incredible home in one of Lethbridge’s most desirable neighborhoods.
Building information
Type
*****
Appliances
*****
Architectural Style
*****
Basement Development
*****
Basement Type
*****
Constructed Date
*****
Construction Material
*****
Construction Style Attachment
*****
Cooling Type
*****
Exterior Finish
*****
Fireplace Present
*****
FireplaceTotal
*****
Flooring Type
*****
Foundation Type
*****
Half Bath Total
*****
Heating Type
*****
Size Interior
*****
Stories Total
*****
Total Finished Area
*****
Land information
Amenities
*****
Fence Type
*****
Size Depth
*****
Size Frontage
*****
Size Irregular
*****
Size Total
*****
Rooms
Main level
Primary Bedroom
*****
Living room
*****
Kitchen
*****
Family room
*****
Dining room
*****
Bedroom
*****
Bedroom
*****
4pc Bathroom
*****
3pc Bathroom
*****
Basement
Recreational, Games room
*****
Den
*****
Bedroom
*****
3pc Bathroom
*****
Courtesy of REAL BROKER
Book a Showing for this property
Please note that filling out this form you'll be registered and your phone number without the +1 part will be used as a password.
