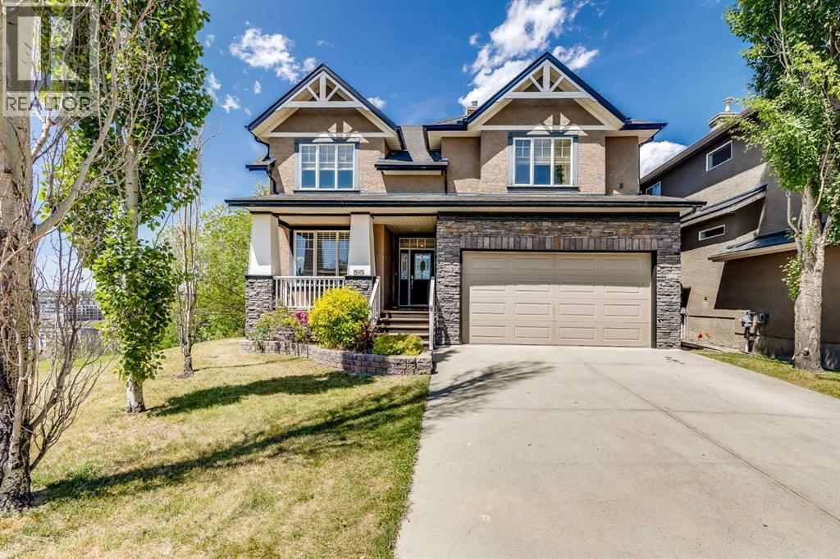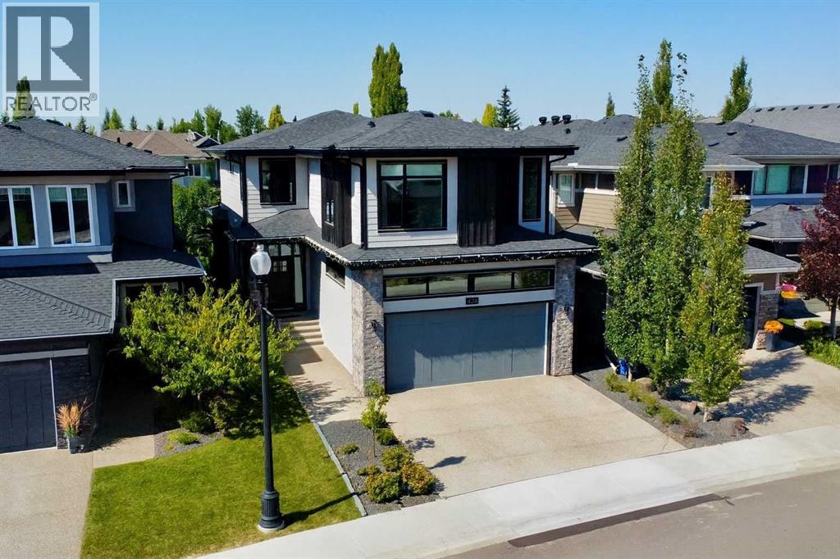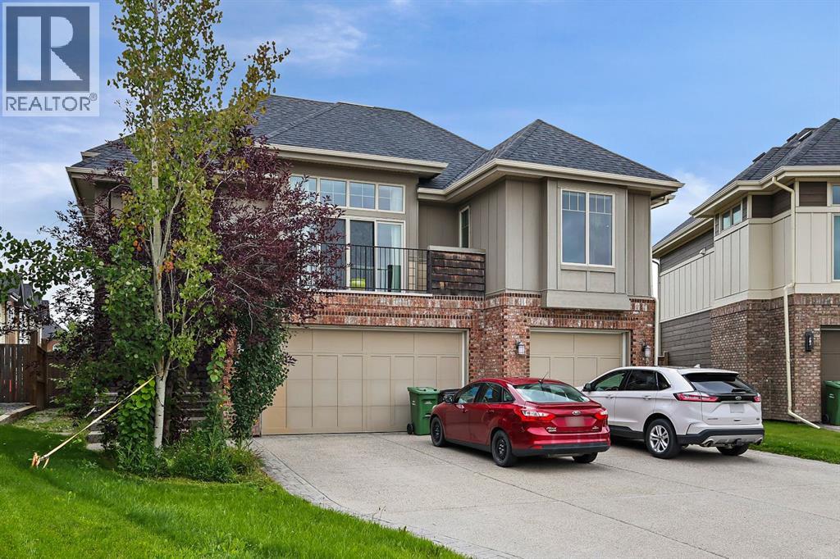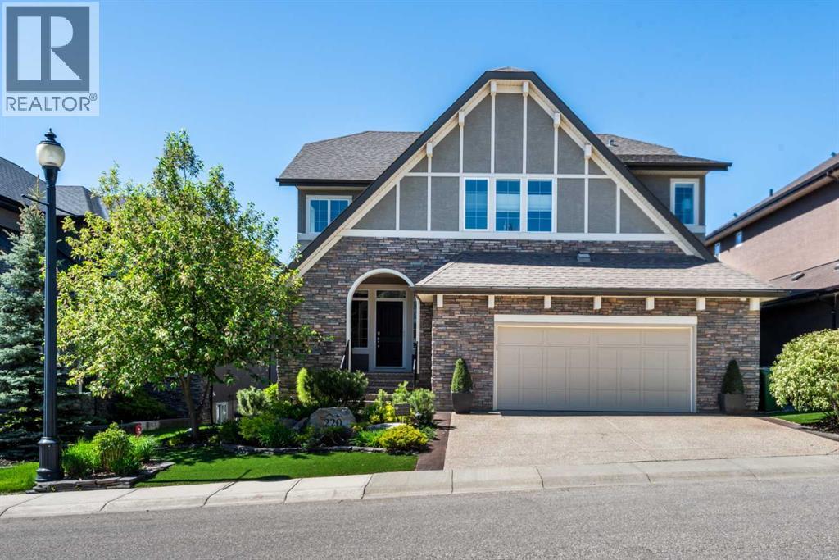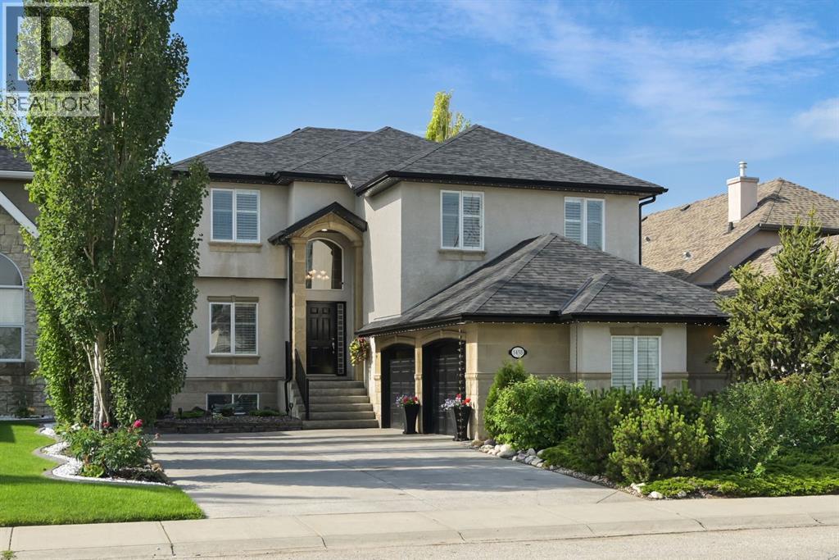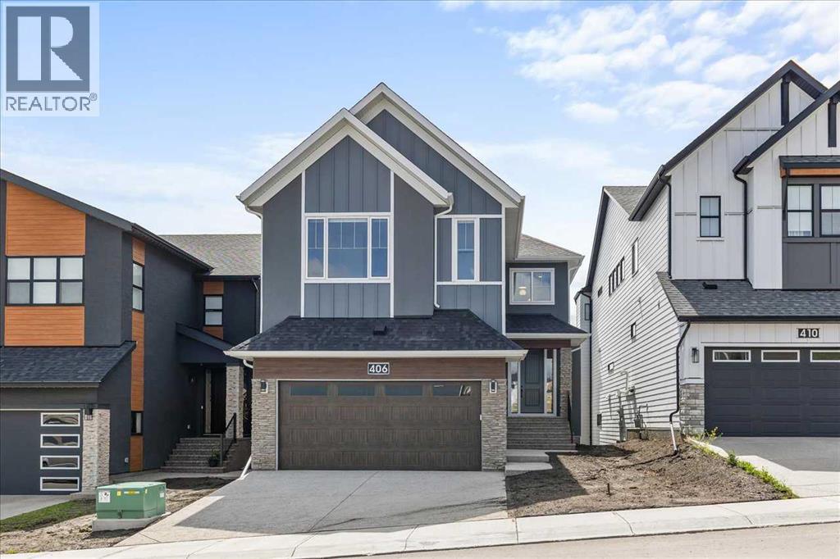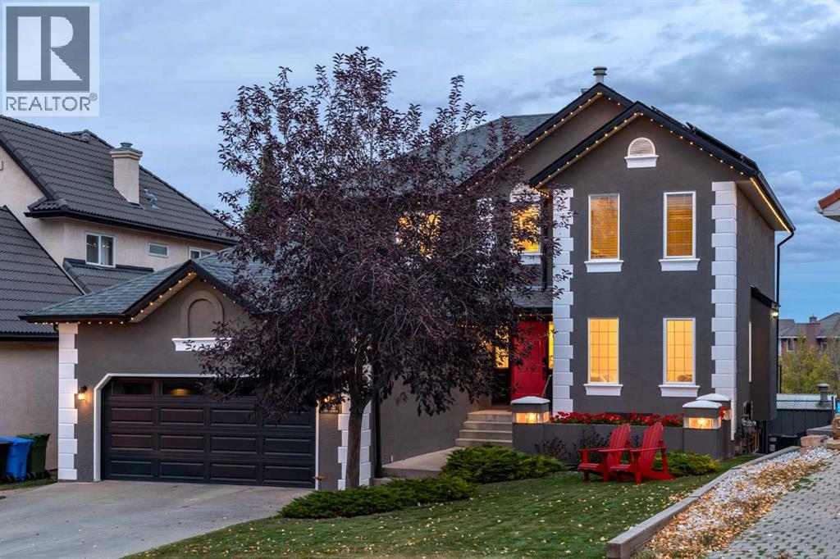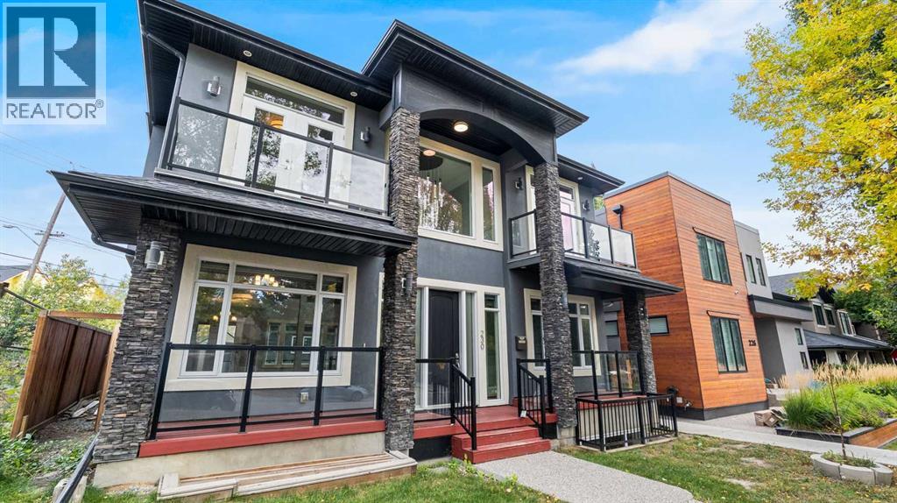Free account required
Unlock the full potential of your property search with a free account! Here's what you'll gain immediate access to:
- Exclusive Access to Every Listing
- Personalized Search Experience
- Favorite Properties at Your Fingertips
- Stay Ahead with Email Alerts
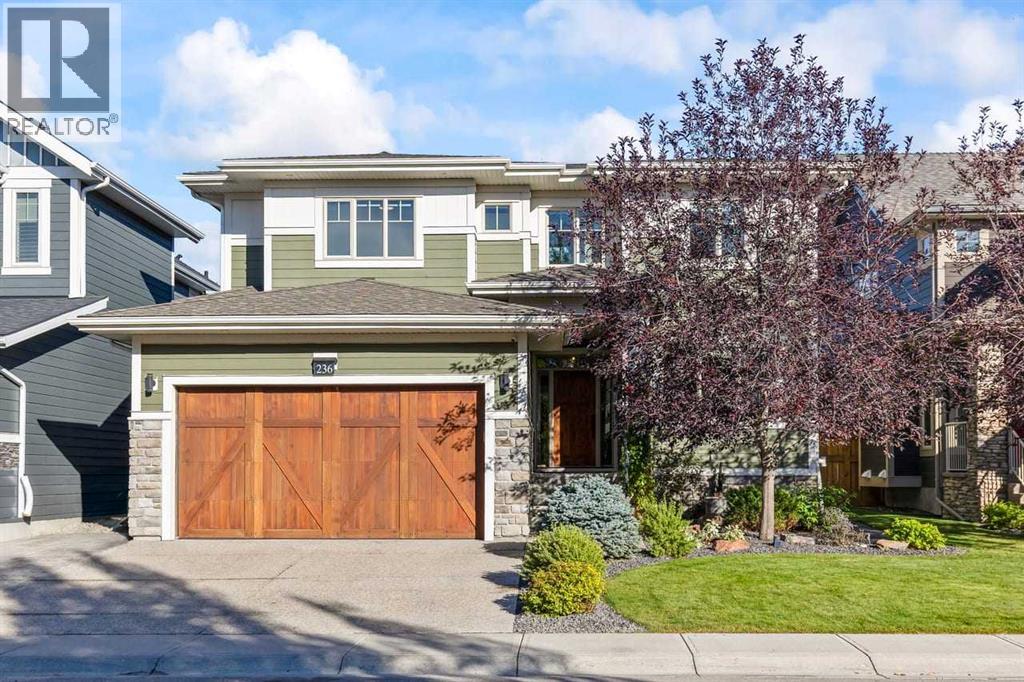
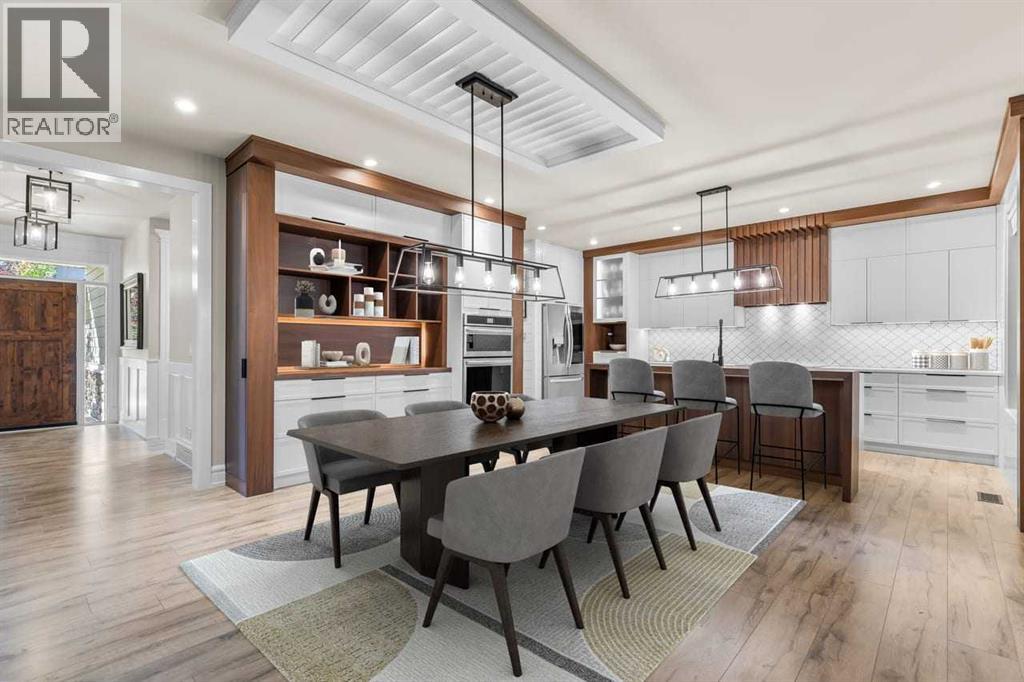
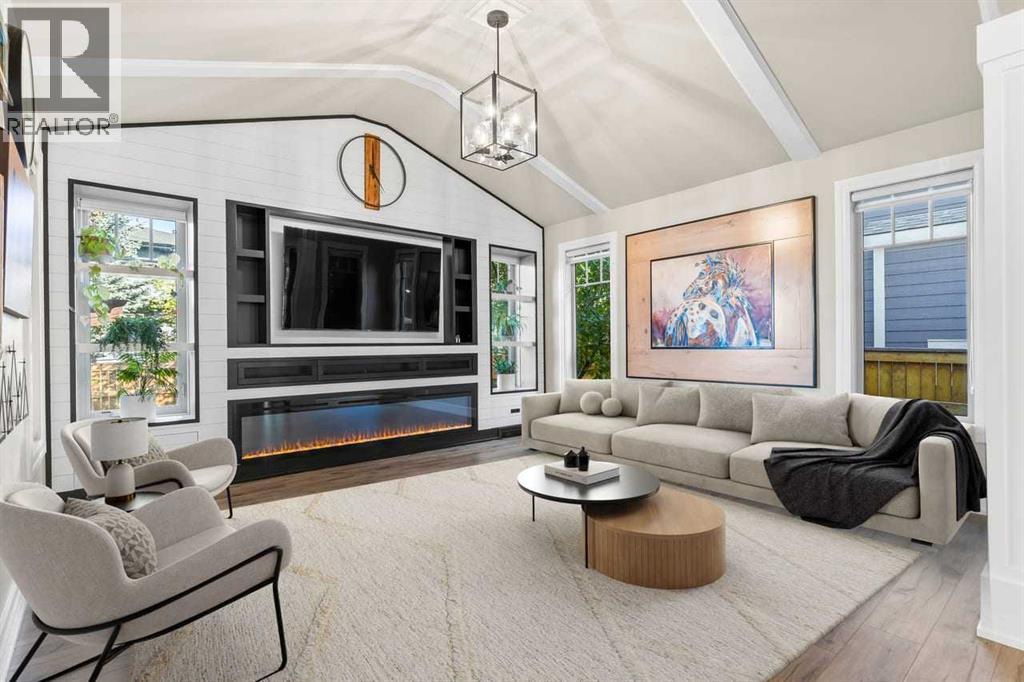
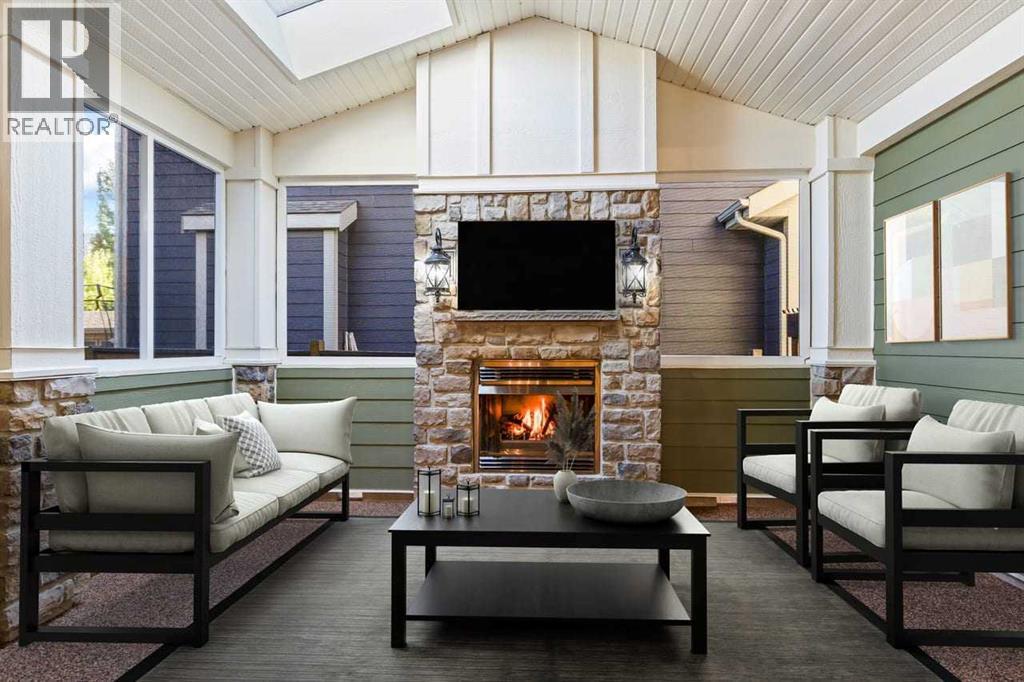
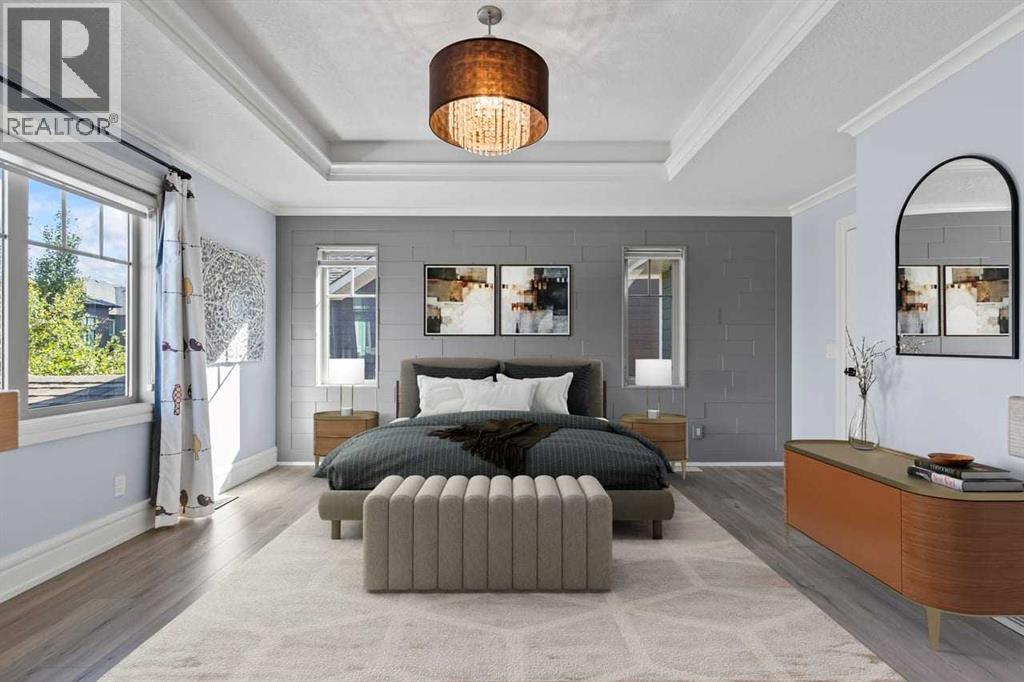
$1,599,800
236 Aspen Dale Way SW
Calgary, Alberta, Alberta, T3H0S1
MLS® Number: A2259988
Property description
Luxury Living in Aspen Woods EstatesNestled in the prestigious community of Aspen Woods Estates, this beautifully crafted home offers the feeling of a secluded retreat on every floor — a truly unique residence that reflects your individuality and pride of ownership. With all recent updates and renovations, the home is practically like new — simply move in and start enjoying the perfect blend of luxury and comfort.Built by the original owners and updated with exceptional craftsmanship and custom millwork throughout, this residence delivers refined elegance and quality throughout.Main Floor HighlightsThe fully renovated kitchen features custom cabinetry with solid walnut accents, a plumbed-in gas line ready for a cooktop, and a layout designed for both style and functionality, featuring a walk-in pantry with coffee station. The mudroom includes custom adjustable shelving or space for lockers, perfect for an active family.A dedicated home office on the main floor offers stunning built-in solid wood cabinetry and an abundance of natural light, creating an inspiring environment for productivity and focus. It’s the perfect complement to the home’s work–live–play lifestyle.Off the dining area, the three-season sunroom with a gas fireplace provides a cozy retreat to relax or gather — bringing the charm of a cabin getaway to your everyday life. Step outside to a fully covered deck with built-in cabinetry and a BBQ station for year-round outdoor living, and enjoy the hot tub with a Covana powered cover — combining privacy, energy efficiency, and ease of use. This outdoor space is truly unmatched in both design and seclusion.Upper Floor RetreatThe primary suite is a true sanctuary, offering a custom shoe tower, 26 drawers of built-in storage, and power outlets for a TV or personal coffee station. The 5 pc ensuite boasts a steam shower and large soaker tub. The walk-in closet connects directly to the upper-floor laundry room for ultimate convenience. Bedrooms 2 and 3 are generous in size and share a Jack-and-Jill bathroom, an ideal setup for family living.Fully Developed BasementThe lower level features two spacious bedrooms, a full 4-piece bathroom, a custom-built bar, and dedicated entertainment and gym areas — perfect for movie nights, workouts, or hosting friends in style. A home that defines what it means to live beautifully — every space crafted for connection, comfort, and quiet luxury in Aspen Woods Estates. Prime location within walking distance to public elementary schools, Rundle Academy, Weber Academy, Calgary Academy, Aspen Landing, playgrounds, and walking paths. With over $150,000 in recent renovations this home is of exceptional value for the area.
Building information
Type
*****
Appliances
*****
Basement Development
*****
Basement Type
*****
Constructed Date
*****
Construction Material
*****
Construction Style Attachment
*****
Cooling Type
*****
Exterior Finish
*****
Fireplace Present
*****
FireplaceTotal
*****
Flooring Type
*****
Foundation Type
*****
Half Bath Total
*****
Heating Type
*****
Size Interior
*****
Stories Total
*****
Total Finished Area
*****
Land information
Amenities
*****
Fence Type
*****
Landscape Features
*****
Size Frontage
*****
Size Irregular
*****
Size Total
*****
Rooms
Upper Level
Other
*****
Primary Bedroom
*****
Laundry room
*****
Bedroom
*****
Bedroom
*****
5pc Bathroom
*****
5pc Bathroom
*****
Main level
Sunroom
*****
Office
*****
Other
*****
Living room
*****
Kitchen
*****
Dining room
*****
2pc Bathroom
*****
Basement
Furnace
*****
Recreational, Games room
*****
Exercise room
*****
Bedroom
*****
Bedroom
*****
Other
*****
4pc Bathroom
*****
Courtesy of Real Broker
Book a Showing for this property
Please note that filling out this form you'll be registered and your phone number without the +1 part will be used as a password.
