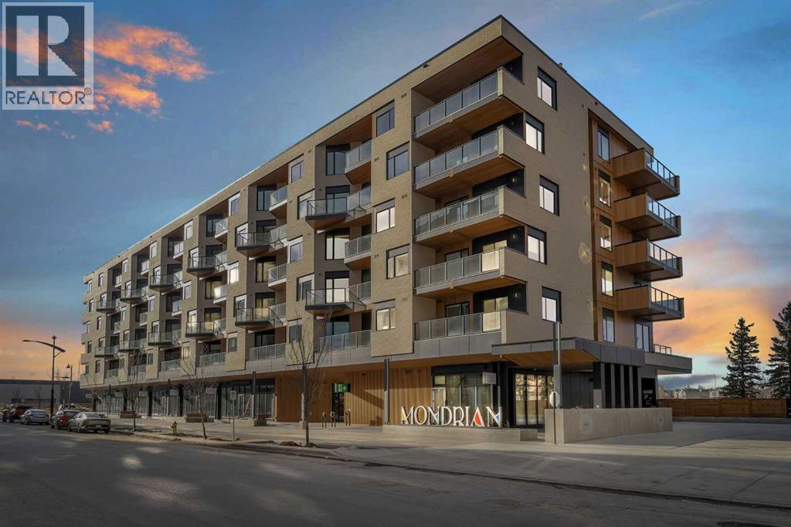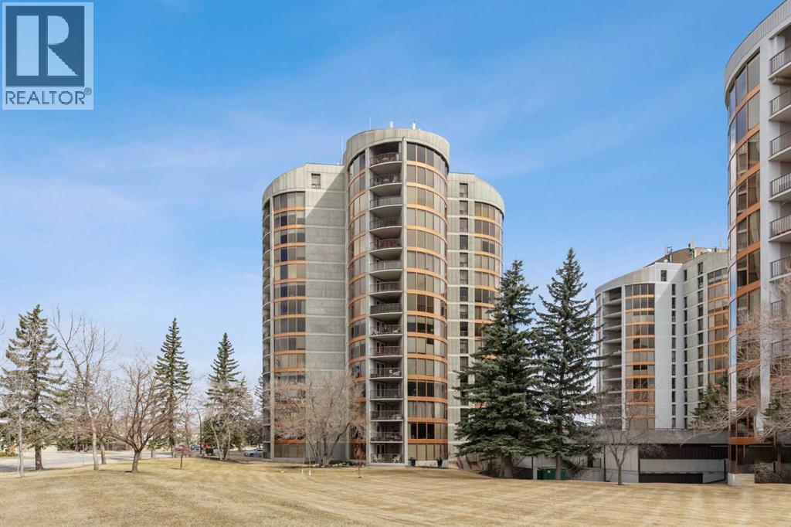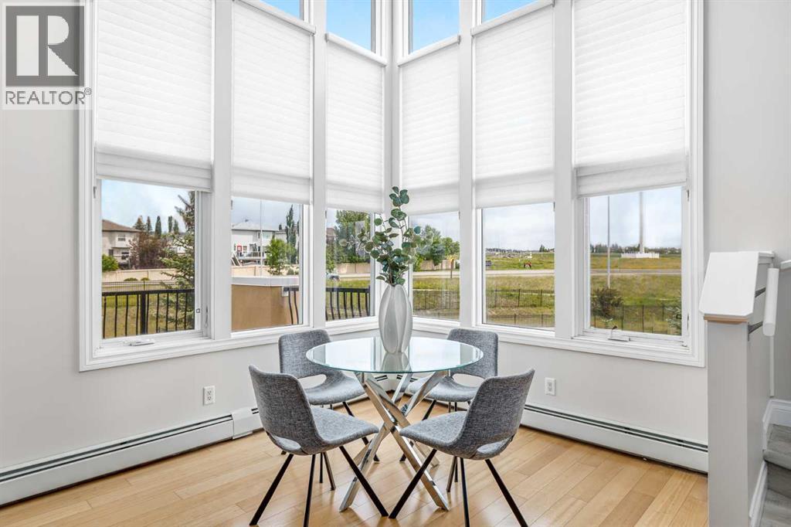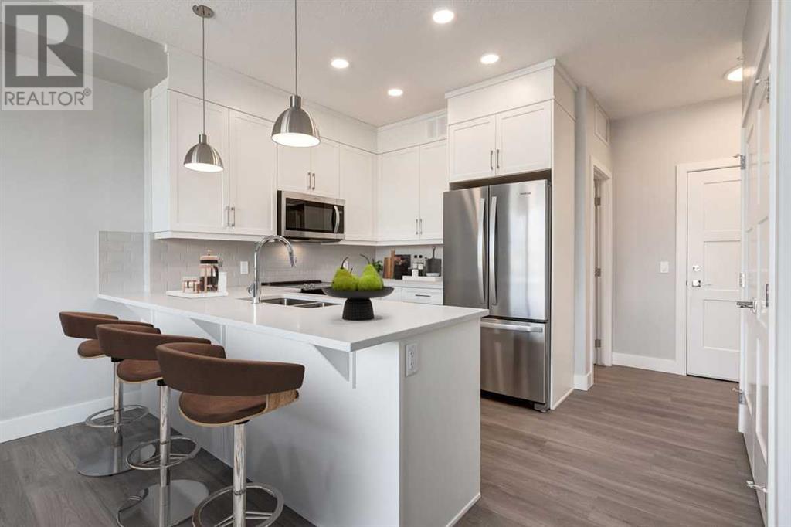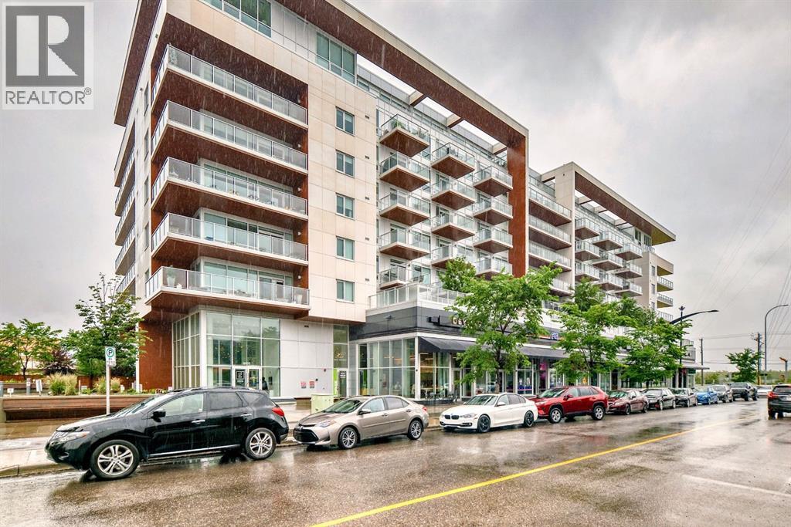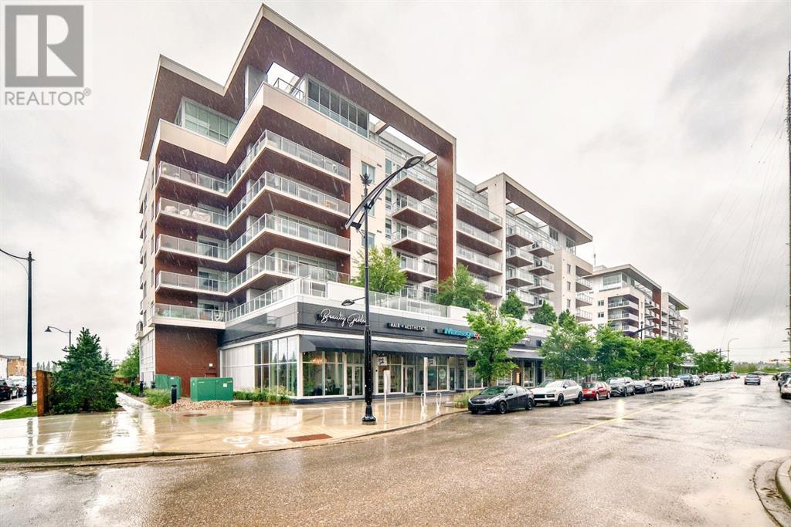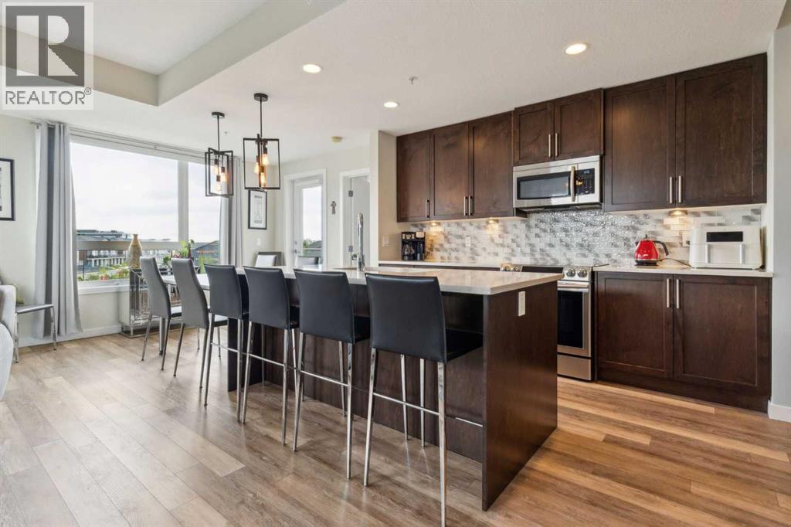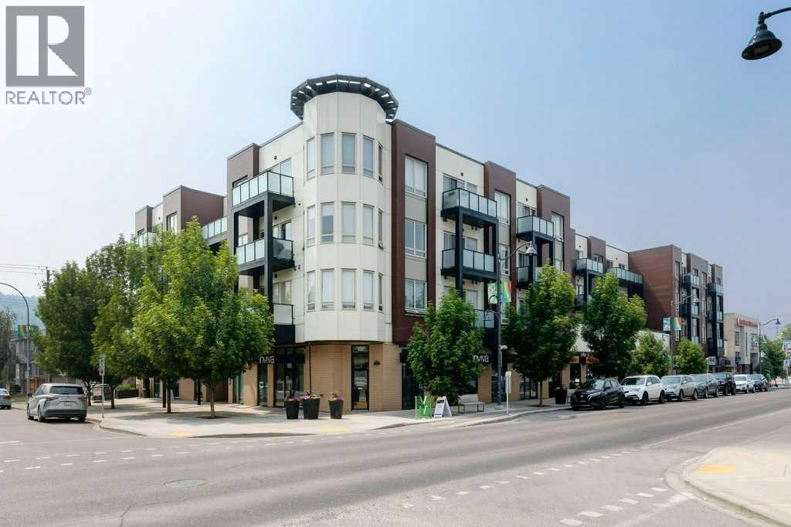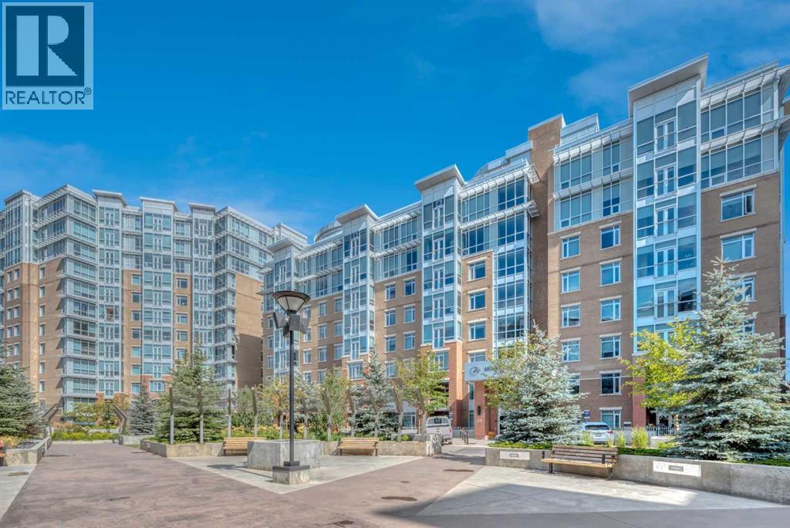Free account required
Unlock the full potential of your property search with a free account! Here's what you'll gain immediate access to:
- Exclusive Access to Every Listing
- Personalized Search Experience
- Favorite Properties at Your Fingertips
- Stay Ahead with Email Alerts
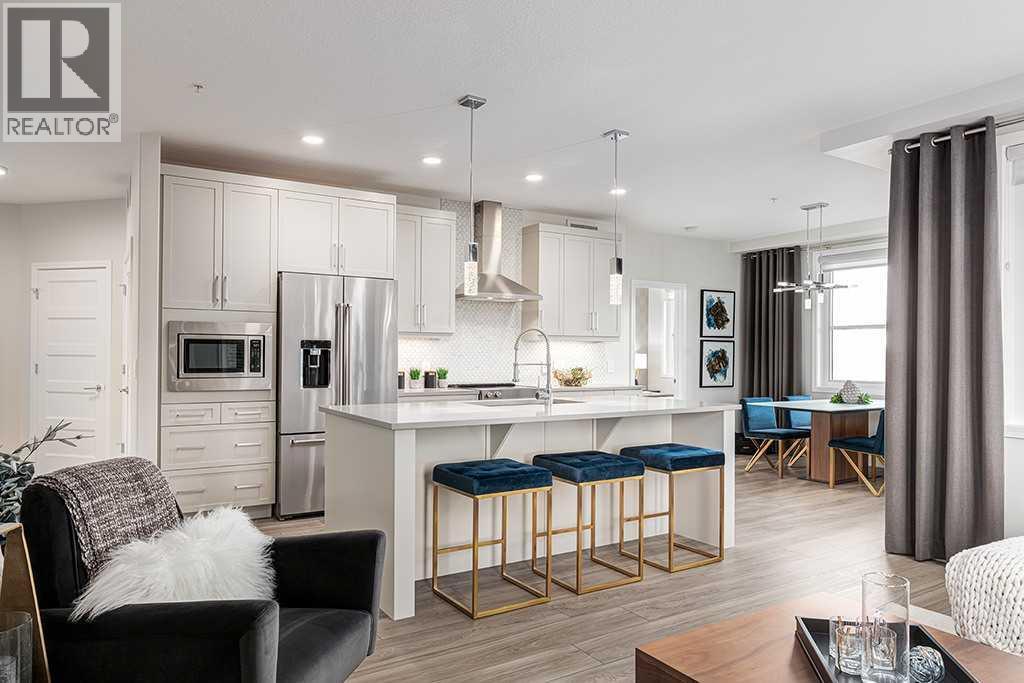
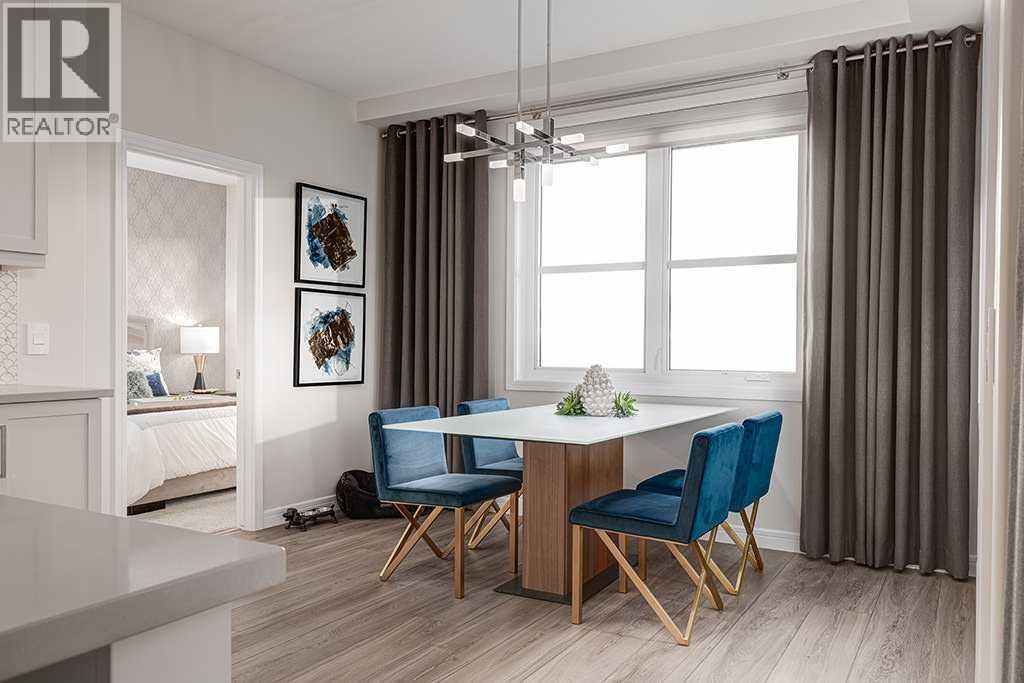
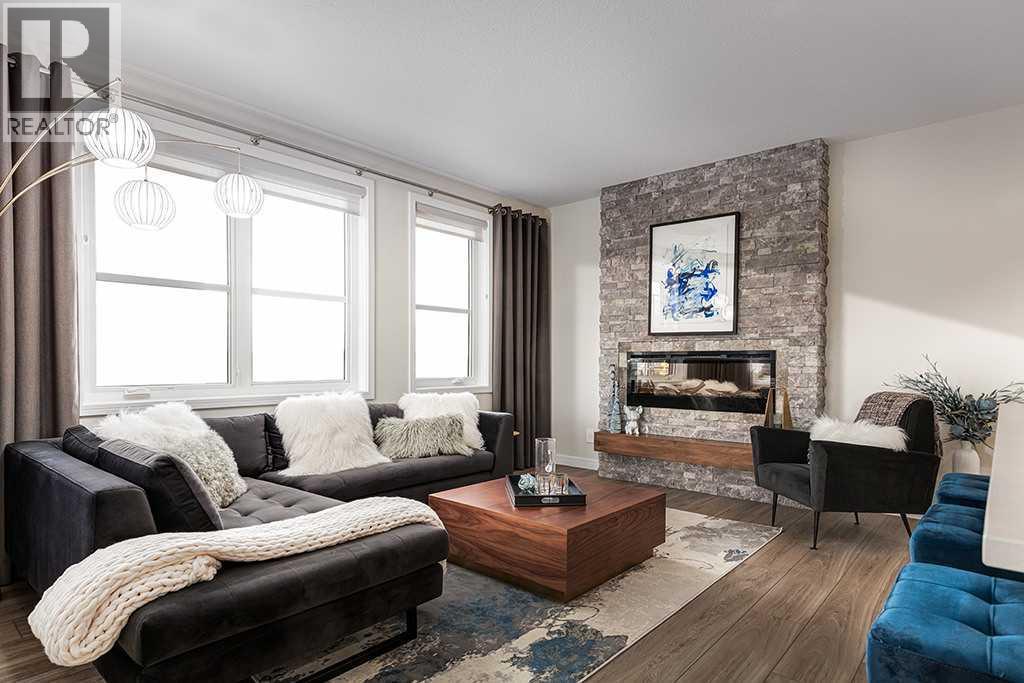
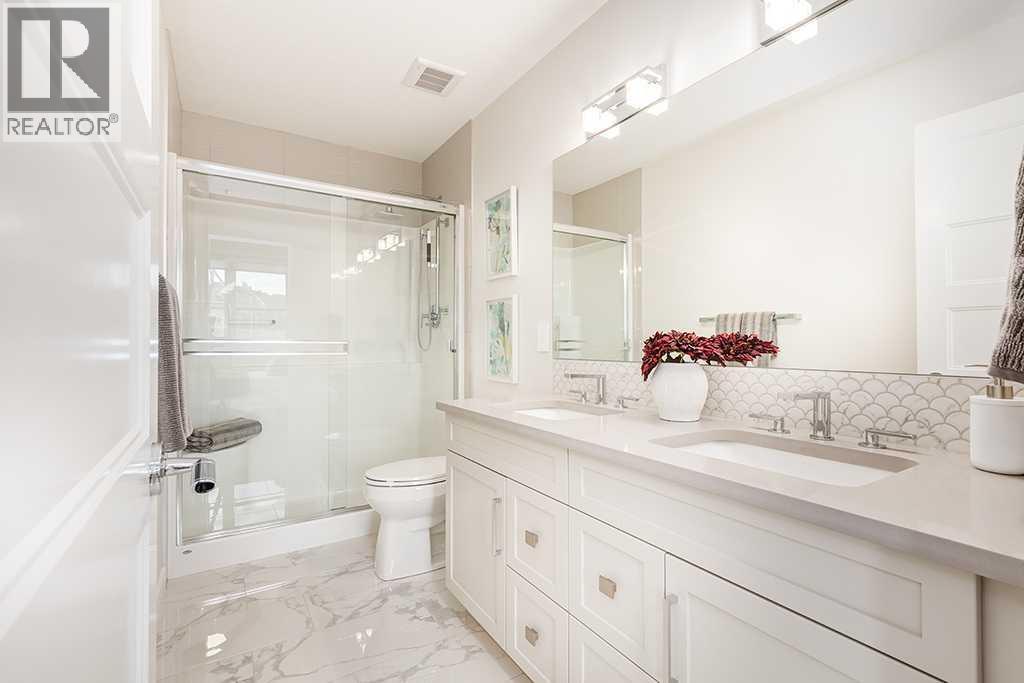
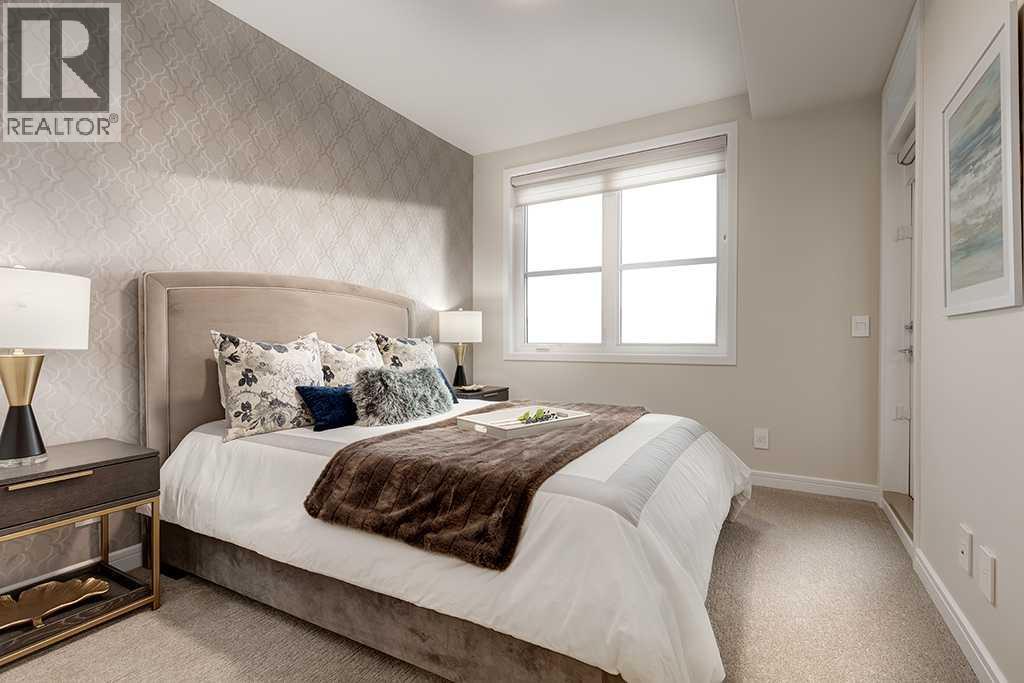
$477,645
1101, 110 Greenbriar Place NW
Calgary, Alberta, Alberta, X0X0X0
MLS® Number: A2261051
Property description
6 West is an impeccably designed boutique condominium by Cove Properties, one of Calgary’s most respected multifamily builders recognized for their unwavering commitment to quality craftsmanship. Bringing its signature spacious, single-level living to the forefront in Greenwich, Cove ensures there’s no need to compromise on space. Homes at 16 West range from 647 sq.ft. up to 1,469 sq. ft., offering the perfect fit for those looking to downsize, upsize, or rightsize their lifestyle. Cove believes Calgarians deserve more room to live. No more “shoebox” condos, these homes are designed to hold your furniture, your art, and your memories. Beyond generous layouts, 16 West features an enhanced sound attenuation program, delivering one of the quietest wood-framed condo living experiences in Calgary. Your new home is set on one of Greenwich’s finest locations, perched atop an exceptional site with mountain, downtown, and WinSport views. The Greenwich shopping district and Farmers’ Market are just a five-minute walk away, and downtown Calgary is only a quick ten-minute drive. Your new GRAMERCY unit, located on the first floor for this listing (with availability on the 2nd, 3rd, and top floors), offers 844 sq. ft. (RMS) and 911 sq. ft. (architectural measurement) of thoughtfully designed living space. This two-bedroom, two-bath home features bedrooms on opposite sides for enhanced privacy and an open-concept kitchen, dining, and living area. The home includes a chef-inspired kitchen, spa-style bathrooms, ample storage, in-suite laundry, custom cabinetry, designer-selected tile, quartz countertops, premium fixtures, and stainless steel appliances. The GRAMERCY also boasts a large private patio overlooking the courtyard, with views of the park and Calgary skyline. Also available are the Park A floor plans (1,075 sq. ft. architectural measurement), offering a different layout with a formal entry and wrap-around patio. Ask your agent for details on these additional units. 16 Wes t offers a selection of 1 bed, 1 bed + den, 2 bed, and 2 bed + den homes ranging from 564 sq. ft. to 1,469 sq. ft. All floor plans include one titled underground parking stall, along with spacious private patios equipped w/ gas lines for BBQ season. There are 4 designer selection packages to choose from and a plethora of upgrades including but not limited to AC, luxury hard surface flooring, fireplaces and so much more. The Building is not built yet. Construction is tentatively scheduled to begin in Q2/Q3 2026, with completion and possession anticipated in Q3/Q4 2027. Final legal plans and property taxes are yet to be confirmed. RMS based on architectural plans. Photos shown are from Cove Properties’ previous show suites & do not represent the exact units. This is a limited opportunity to secure one of our spacious “bungalow-in-the-sky” homes. Contact your agent today to arrange a visit to our sales centre.
Building information
Type
*****
Appliances
*****
Constructed Date
*****
Construction Material
*****
Construction Style Attachment
*****
Cooling Type
*****
Exterior Finish
*****
Flooring Type
*****
Half Bath Total
*****
Heating Fuel
*****
Heating Type
*****
Size Interior
*****
Stories Total
*****
Total Finished Area
*****
Land information
Amenities
*****
Size Total
*****
Rooms
Main level
4pc Bathroom
*****
Other
*****
Bedroom
*****
Other
*****
4pc Bathroom
*****
Primary Bedroom
*****
Living room
*****
Kitchen
*****
Courtesy of Century 21 Bamber Realty LTD.
Book a Showing for this property
Please note that filling out this form you'll be registered and your phone number without the +1 part will be used as a password.
