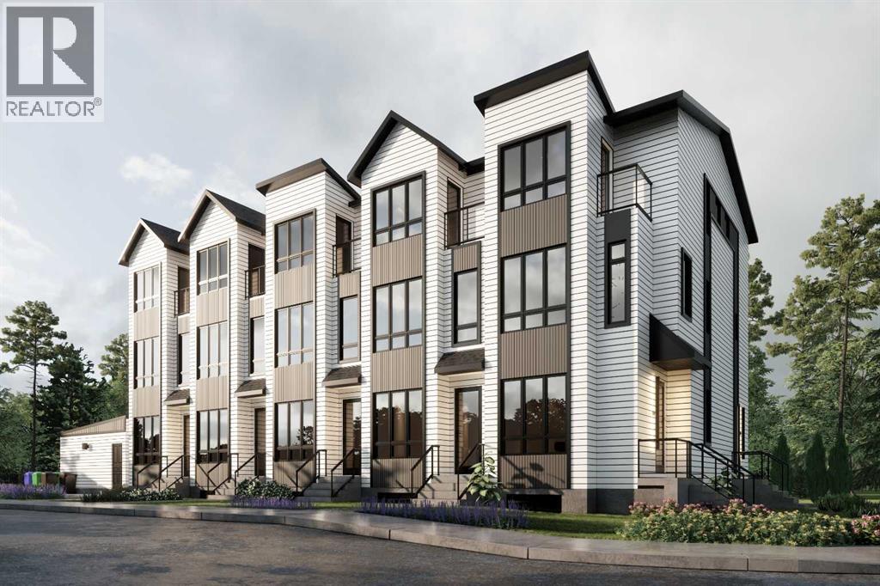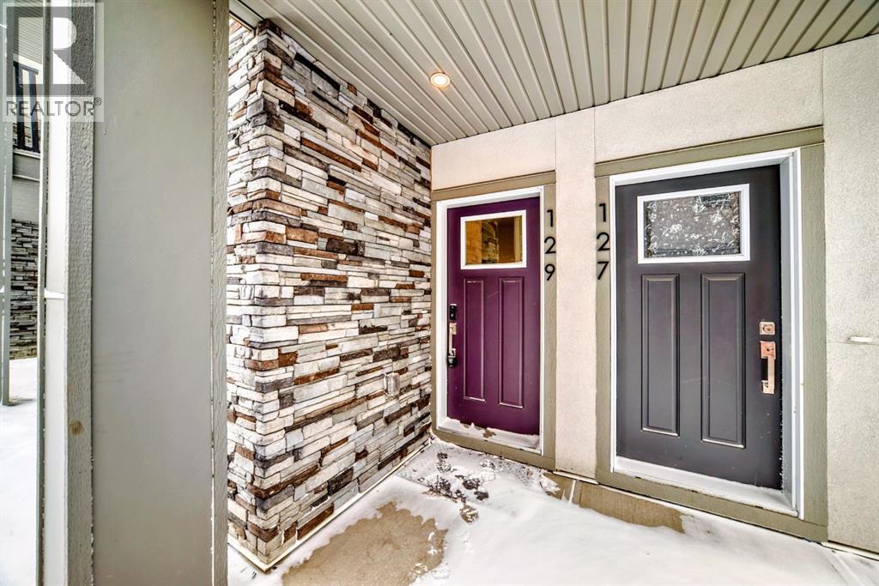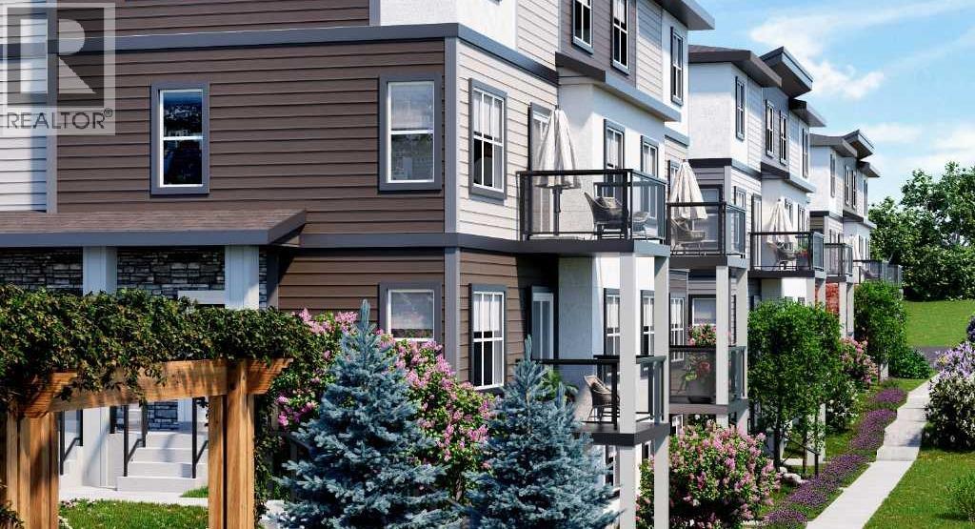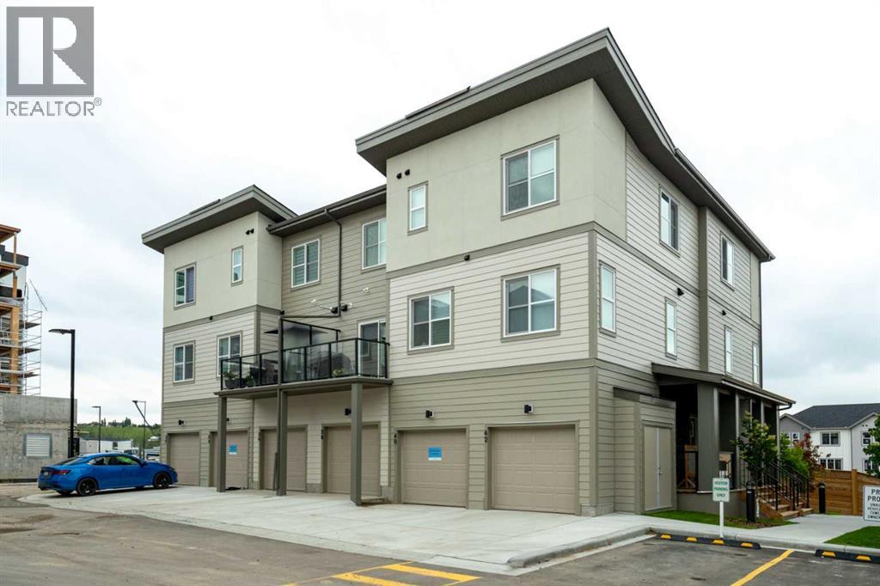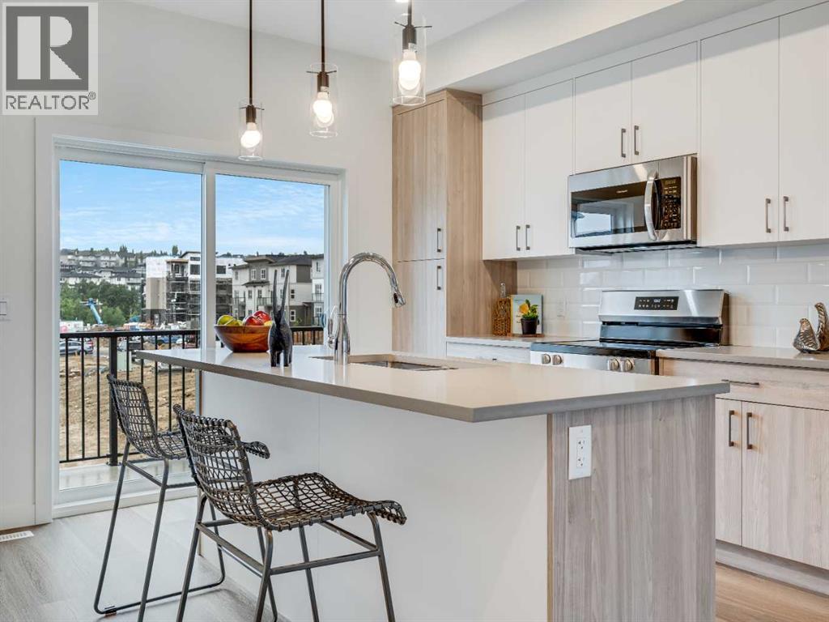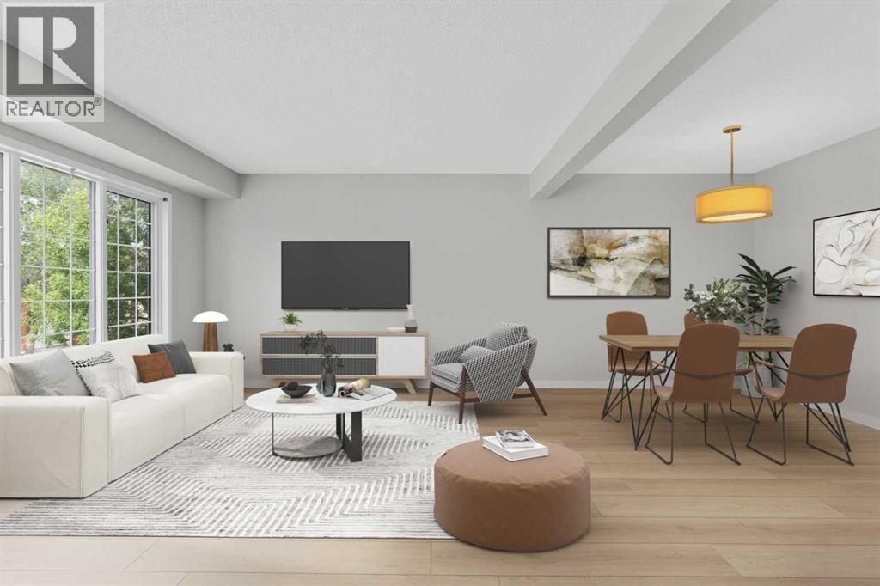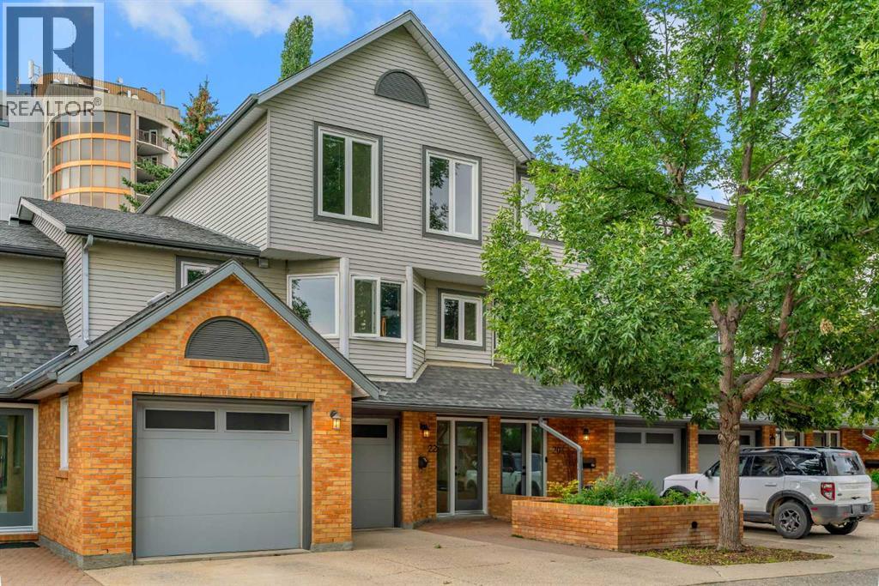Free account required
Unlock the full potential of your property search with a free account! Here's what you'll gain immediate access to:
- Exclusive Access to Every Listing
- Personalized Search Experience
- Favorite Properties at Your Fingertips
- Stay Ahead with Email Alerts
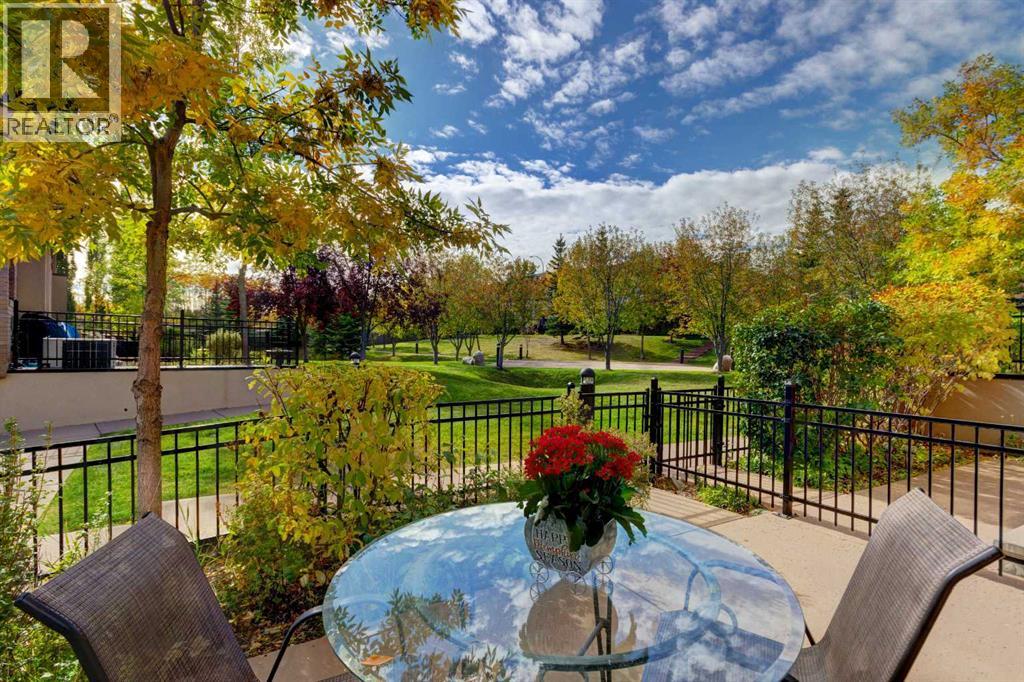
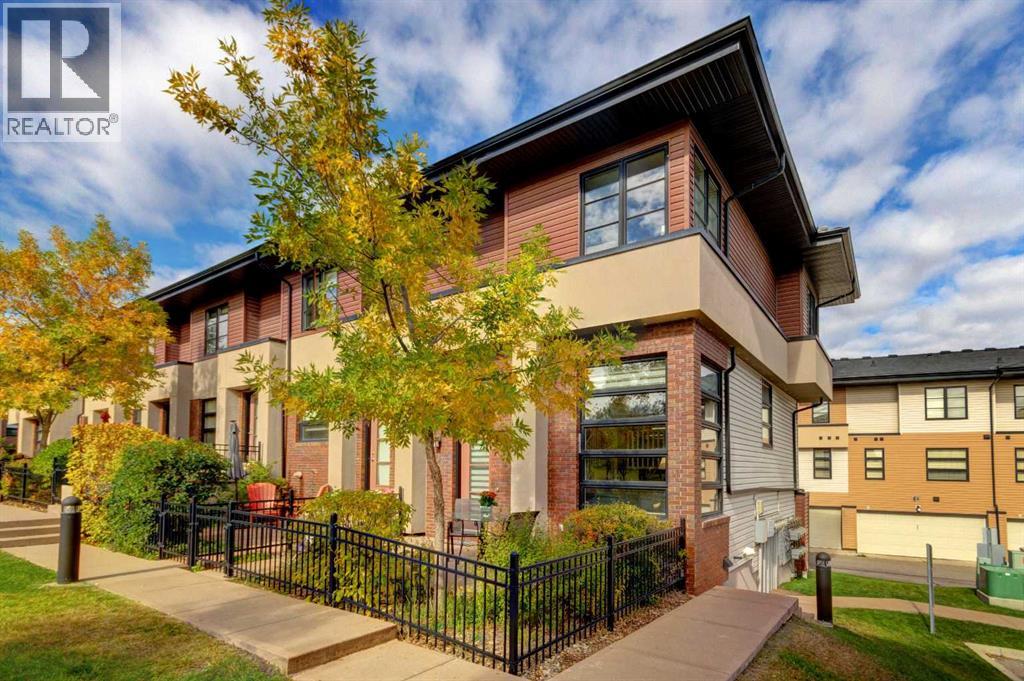
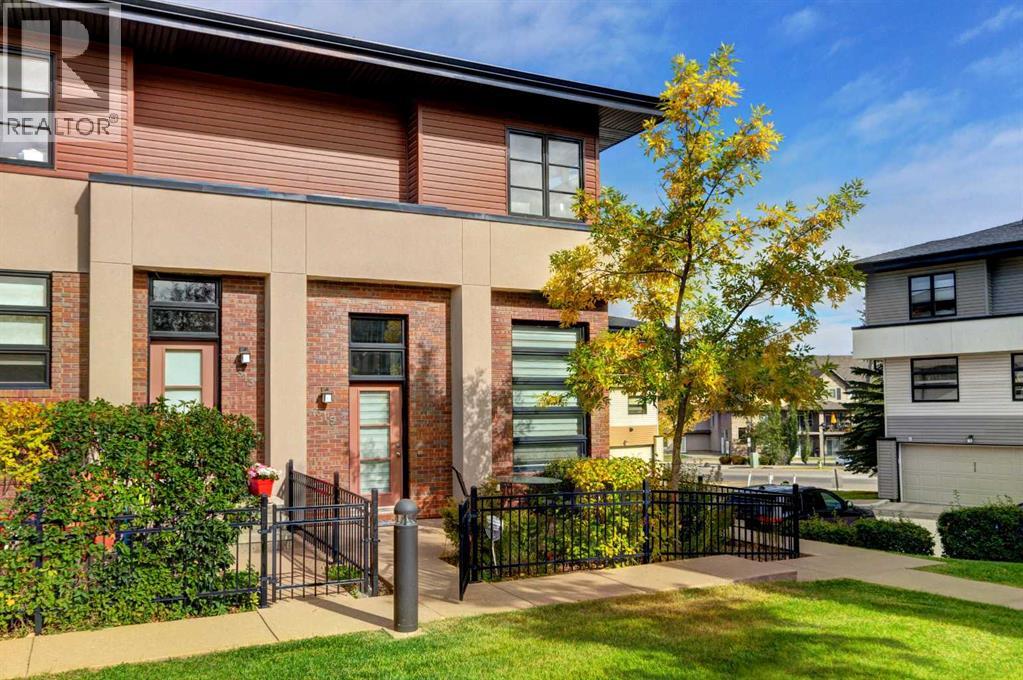
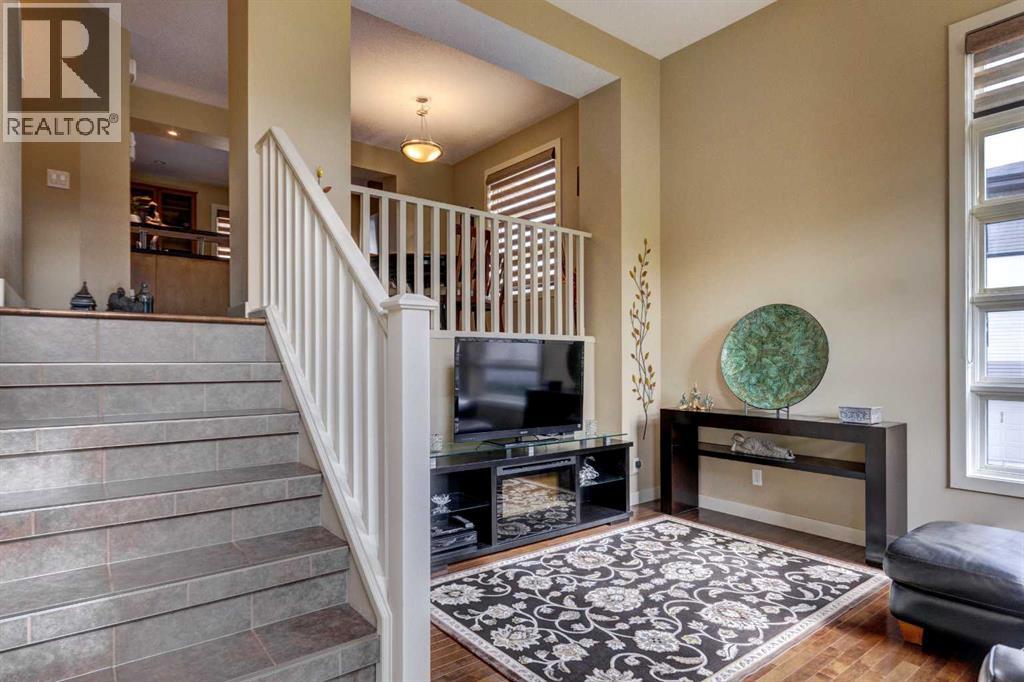
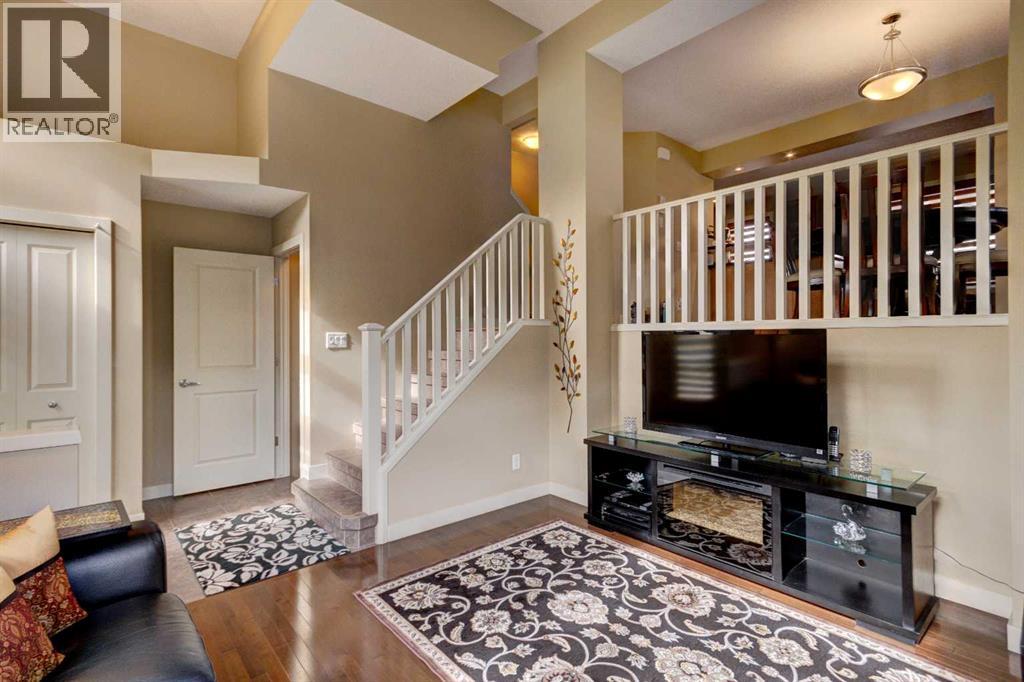
$538,900
315 Aspen Hills Villas SW
Calgary, Alberta, Alberta, T3H0H9
MLS® Number: A2261115
Property description
Welcome to this bright & spacious end-unit townhome in the highly sought-after community of Aspen. With large windows facing 3 directions & an open-concept layout, this home is filled with natural light & designed for both comfort & style. The main floor features gleaming hardwood, a spacious living room with large windows & a step-up to the open kitchen & dining area. The kitchen is a chef’s delight, complete with granite counters, raised eating bar, built-in storage, pantry, a convenient computer desk & powder room. Upstairs, you’ll find a desirable double primary layout – both bedrooms feature their own ensuite bathrooms & walk-in closets, perfect for privacy or hosting guests. Enjoy the south-facing patio & garden, ideal for morning coffee or summer evenings, & take advantage of the unit’s excellent location directly across from green space. Additional highlights include a double attached garage, plenty of visitor parking, & a new dishwasher (2023). All this in a prime location – walk to restaurants, coffee shops, grocery stores, shopping, & with quick access to downtown or a weekend escape to the mountains. You’ll love living here!
Building information
Type
*****
Appliances
*****
Basement Development
*****
Basement Type
*****
Constructed Date
*****
Construction Material
*****
Construction Style Attachment
*****
Cooling Type
*****
Exterior Finish
*****
Flooring Type
*****
Foundation Type
*****
Half Bath Total
*****
Heating Type
*****
Size Interior
*****
Stories Total
*****
Total Finished Area
*****
Land information
Amenities
*****
Fence Type
*****
Landscape Features
*****
Size Total
*****
Rooms
Upper Level
4pc Bathroom
*****
Bedroom
*****
3pc Bathroom
*****
Primary Bedroom
*****
Main level
2pc Bathroom
*****
Breakfast
*****
Kitchen
*****
Living room
*****
Courtesy of RE/MAX First
Book a Showing for this property
Please note that filling out this form you'll be registered and your phone number without the +1 part will be used as a password.
