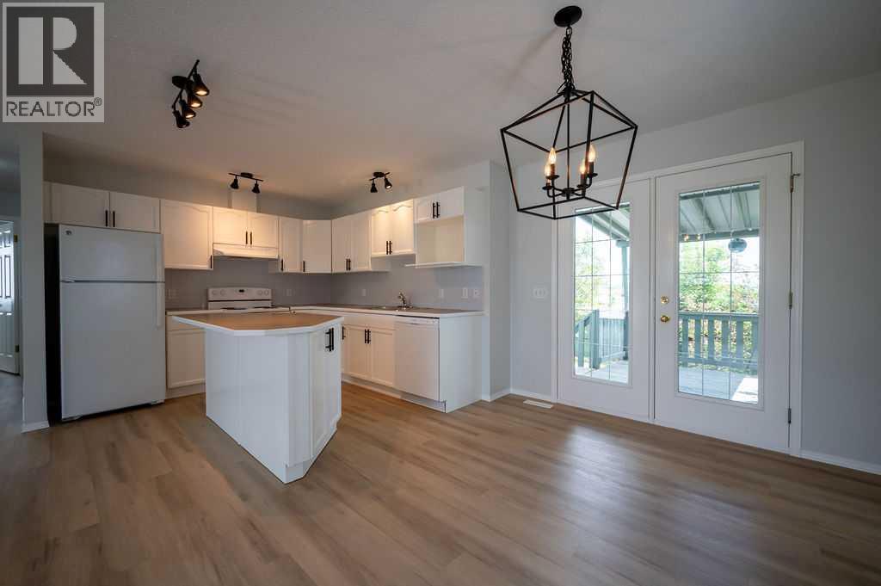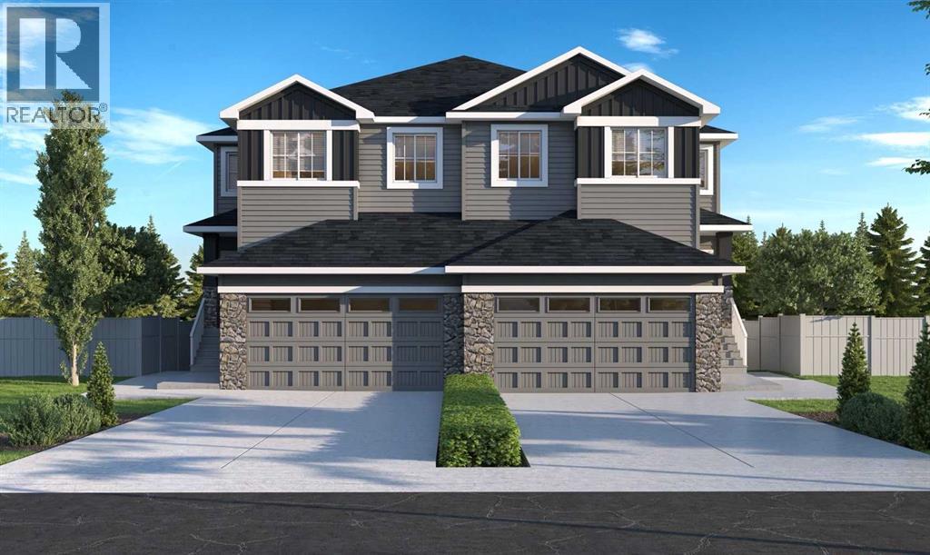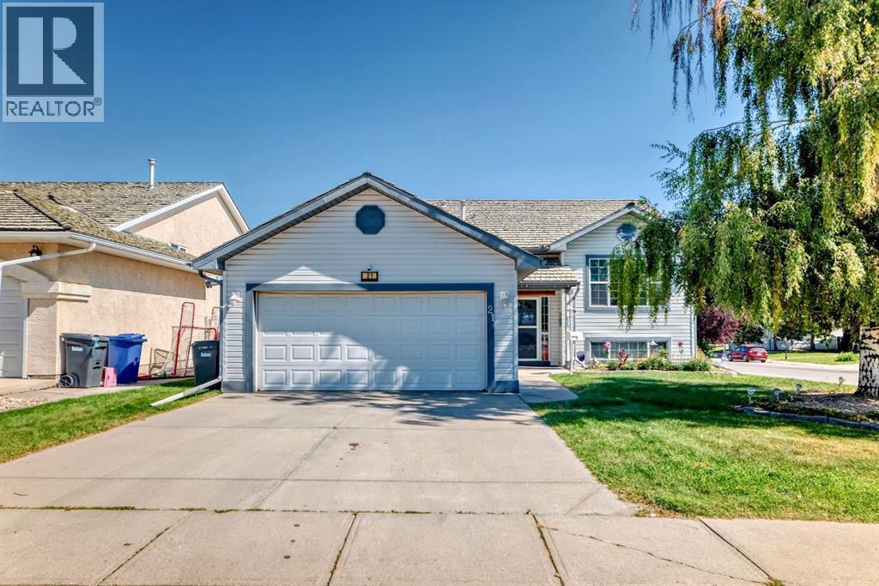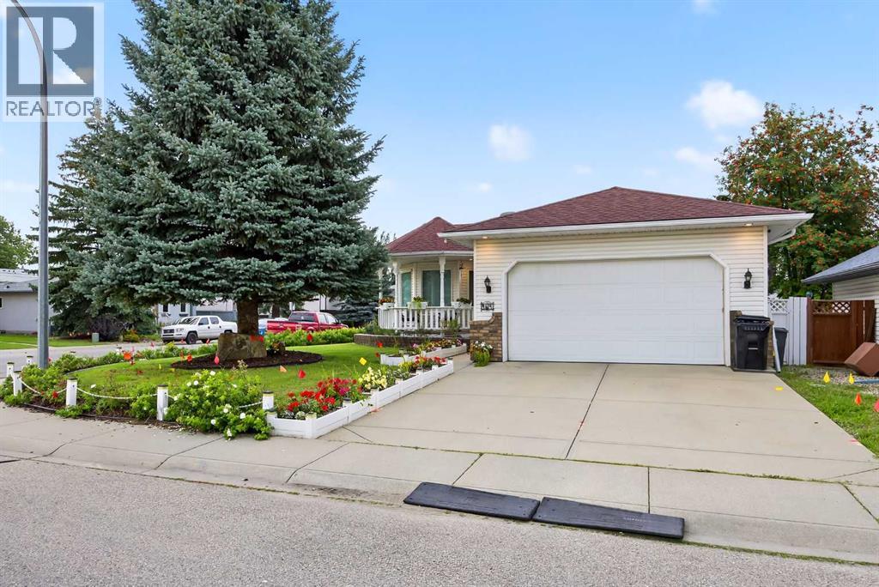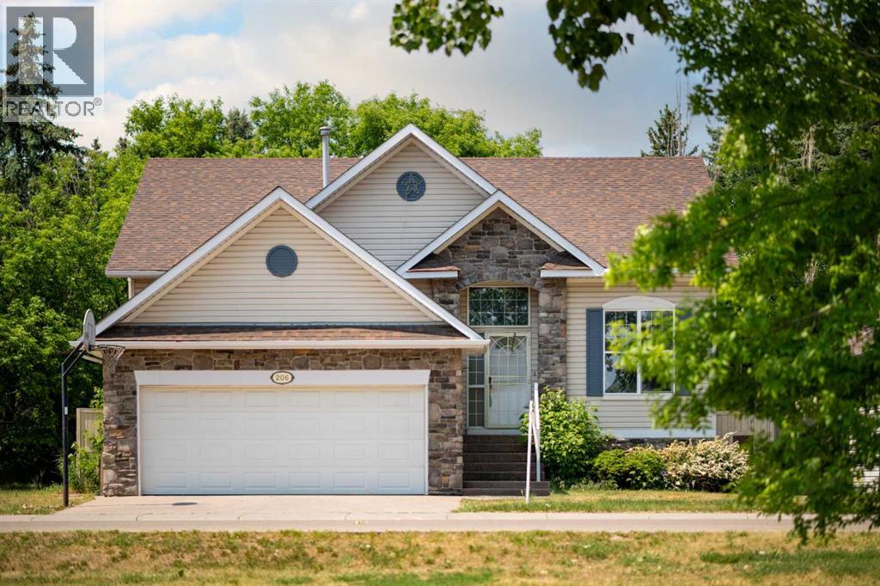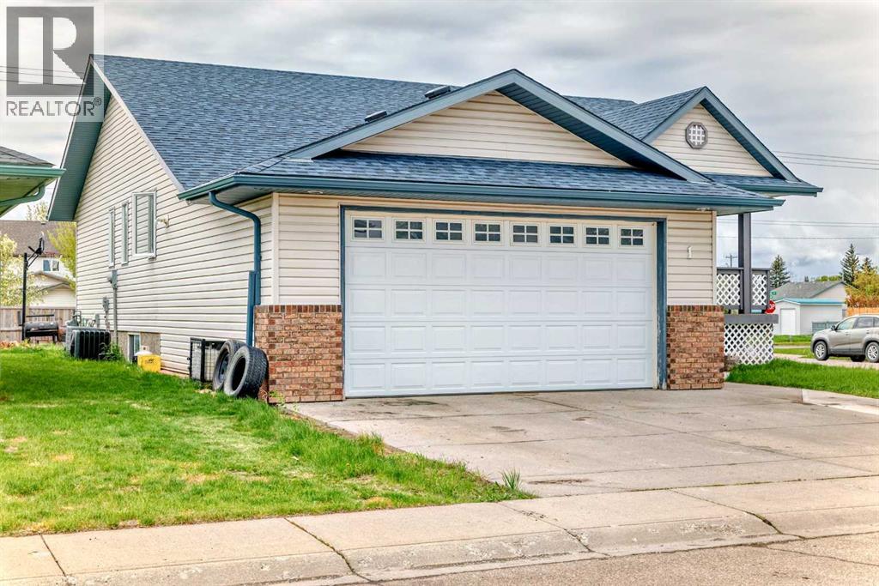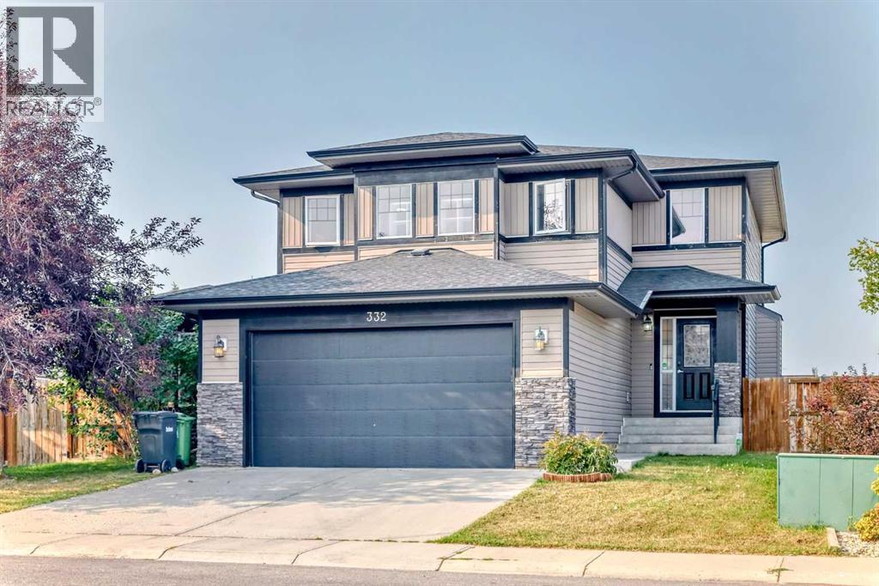Free account required
Unlock the full potential of your property search with a free account! Here's what you'll gain immediate access to:
- Exclusive Access to Every Listing
- Personalized Search Experience
- Favorite Properties at Your Fingertips
- Stay Ahead with Email Alerts
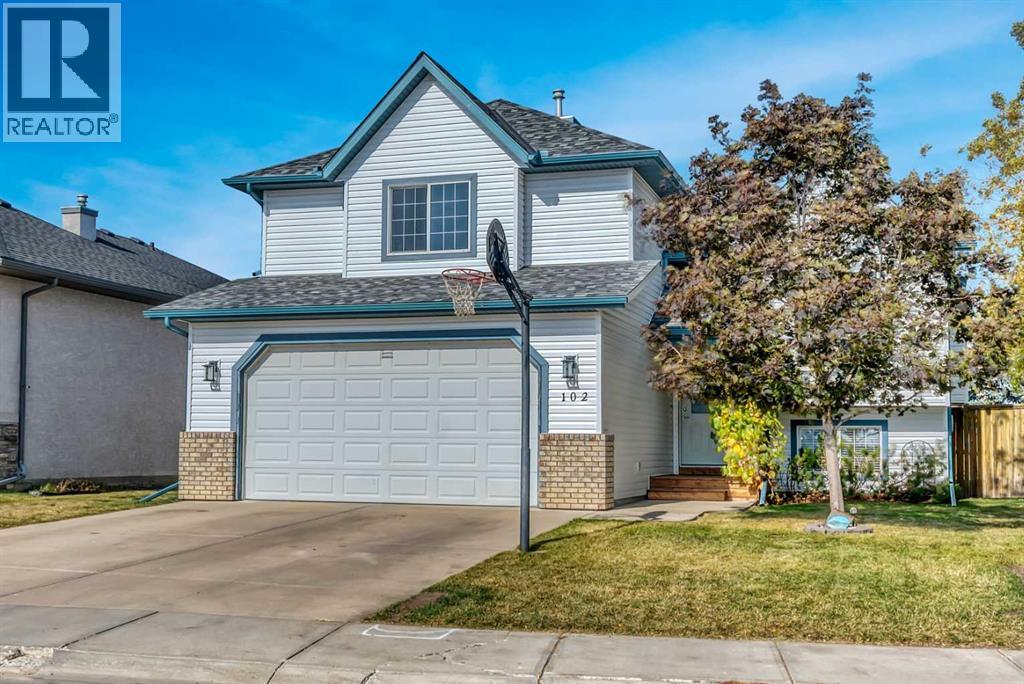
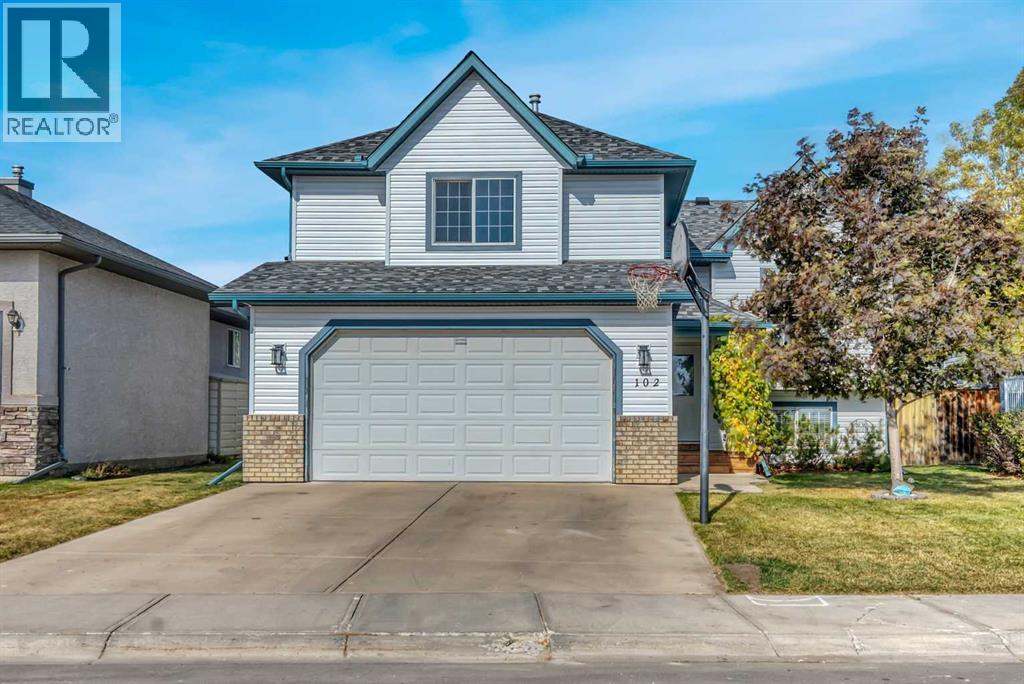
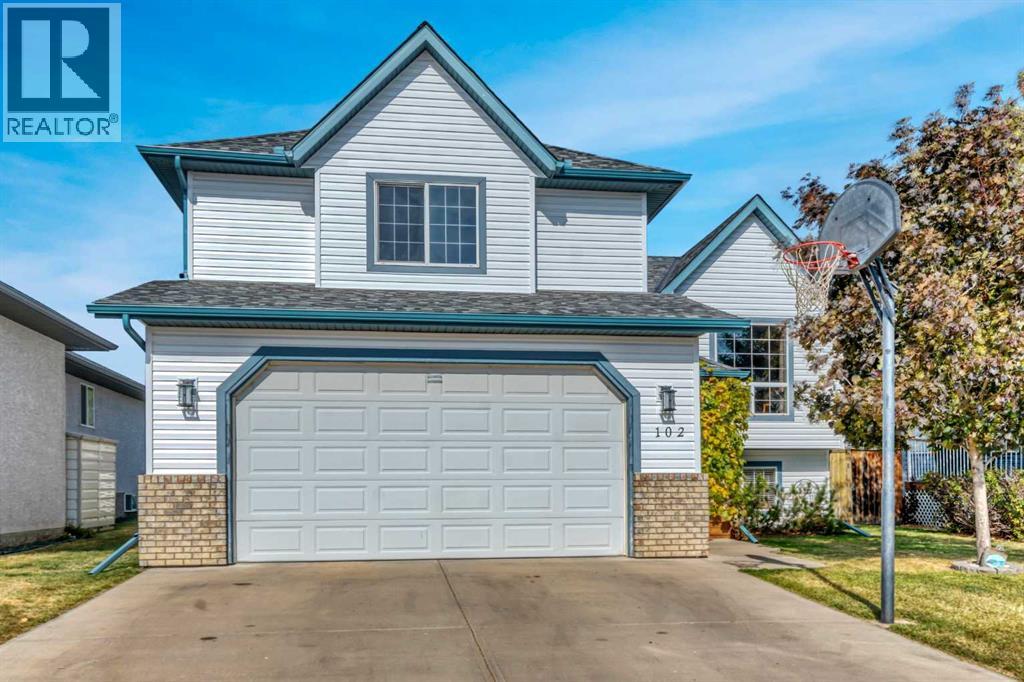
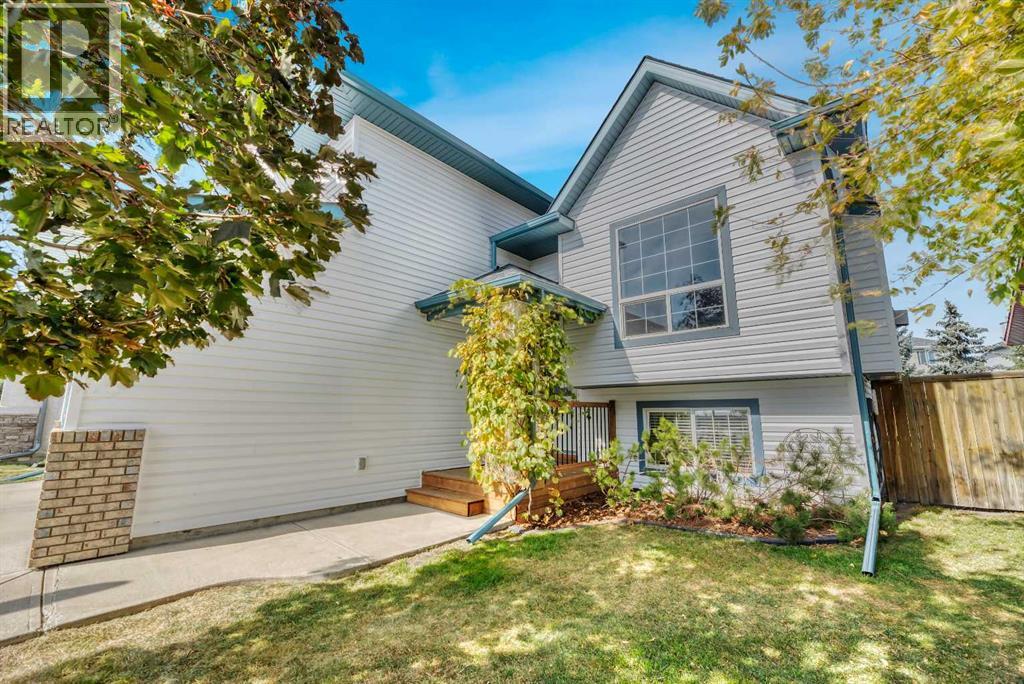
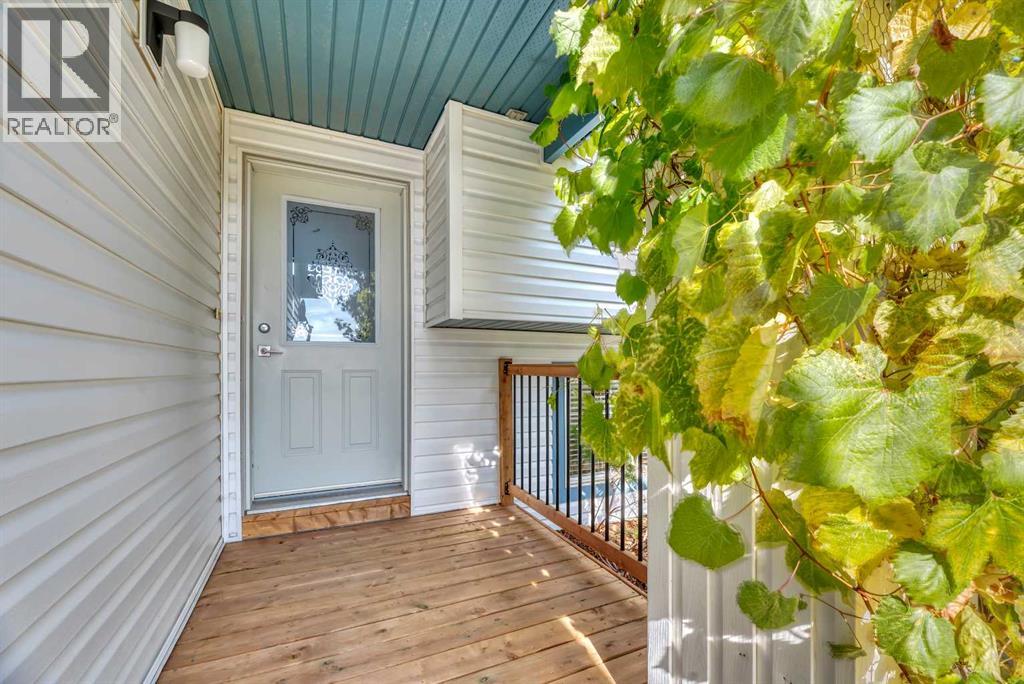
$570,000
102 Parklane Drive
Strathmore, Alberta, Alberta, T1P1R2
MLS® Number: A2261576
Property description
Welcome to this beautifully maintained home, offering space, comfort, and a yard you’ll love to spend time in. The open main floor is bright and airy with vaulted ceilings, featuring a front living room with a cozy gas fireplace, seamlessly connected to the kitchen with an island and eating area. This level also includes two bedrooms and a 4-piece bath. The upper level is a private retreat, boasting a large primary bedroom with a walk-in closet and a 4-piece ensuite. The fully developed lower level adds even more living space with a spacious rec room, an additional bedroom, and another bathroom—perfect for family or guests. Recent upgrades provide peace of mind, including new siding, eaves, soffits, fascia, shingles, resurfaced deck with waterproof under-deck storage, and more. Step outside to your own backyard oasis filled with mature trees, apple trees, cherry trees, and Saskatoon bushes—an incredible setting for entertaining, relaxing, or enjoying nature right at home. This home combines thoughtful updates with a fantastic layout and an amazing outdoor space—truly a must-see!
Building information
Type
*****
Appliances
*****
Architectural Style
*****
Basement Development
*****
Basement Type
*****
Constructed Date
*****
Construction Material
*****
Construction Style Attachment
*****
Cooling Type
*****
Exterior Finish
*****
Fireplace Present
*****
FireplaceTotal
*****
Flooring Type
*****
Foundation Type
*****
Half Bath Total
*****
Heating Type
*****
Size Interior
*****
Total Finished Area
*****
Land information
Amenities
*****
Fence Type
*****
Landscape Features
*****
Size Frontage
*****
Size Irregular
*****
Size Total
*****
Rooms
Upper Level
Primary Bedroom
*****
4pc Bathroom
*****
Main level
Living room
*****
Kitchen
*****
Dining room
*****
Bedroom
*****
Bedroom
*****
4pc Bathroom
*****
Lower level
Recreational, Games room
*****
Bedroom
*****
3pc Bathroom
*****
Courtesy of RE/MAX Key
Book a Showing for this property
Please note that filling out this form you'll be registered and your phone number without the +1 part will be used as a password.
