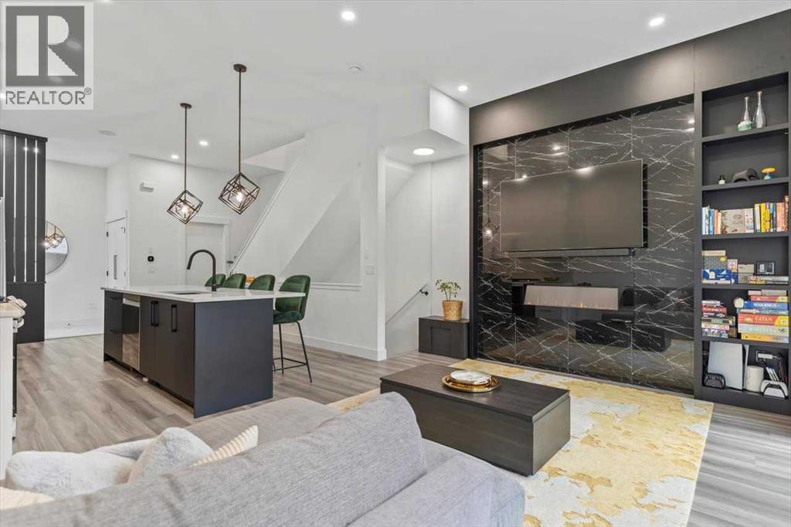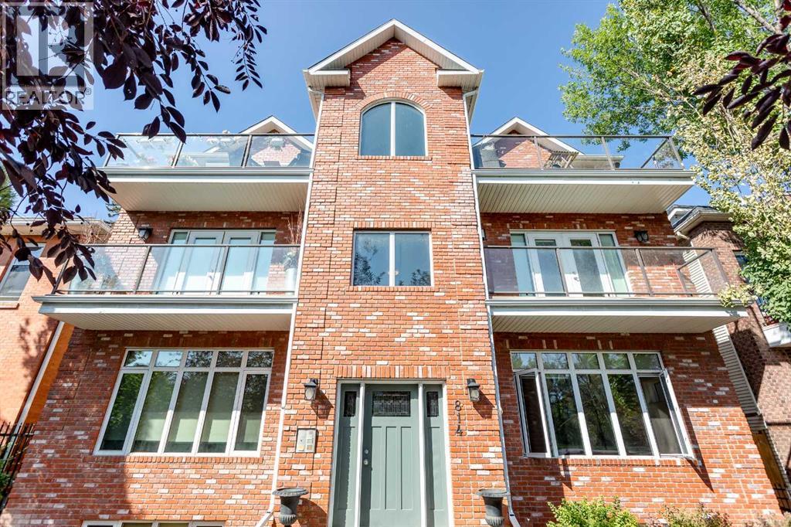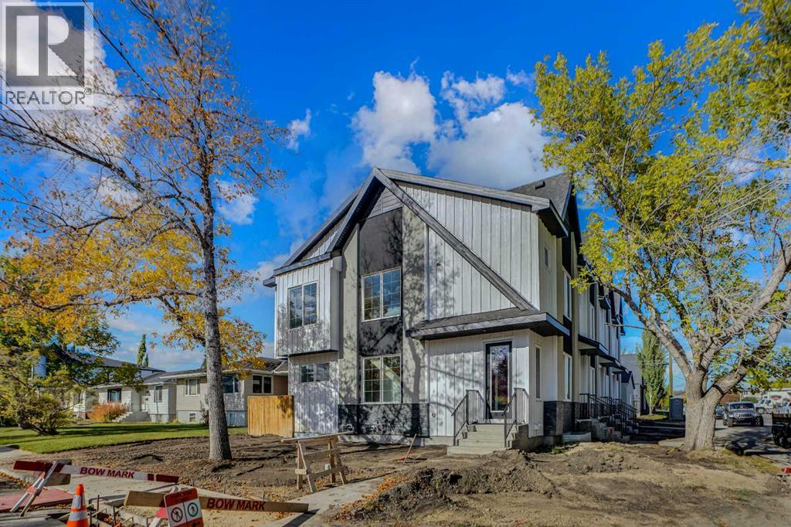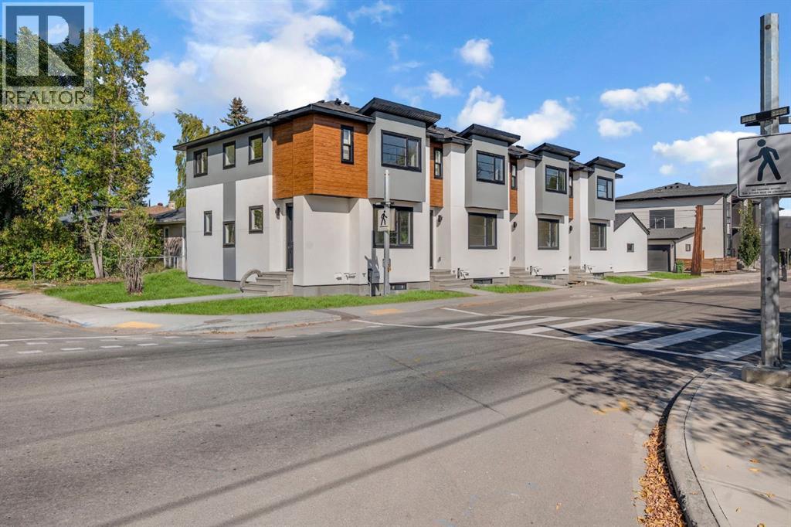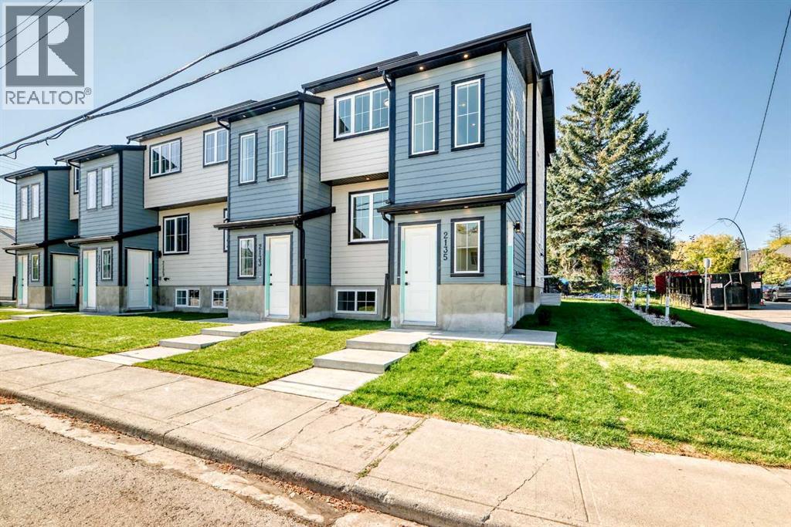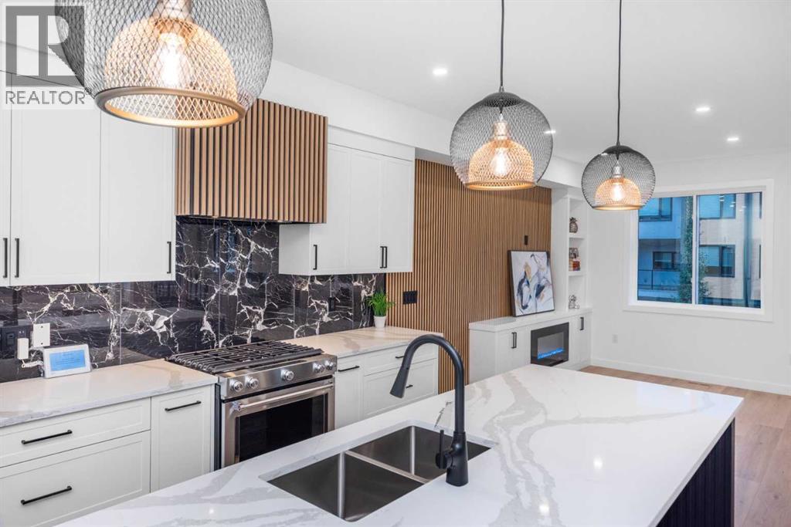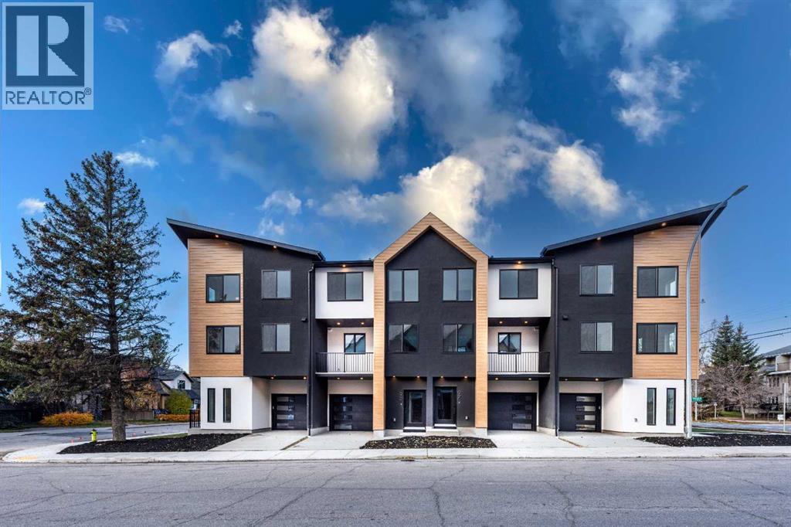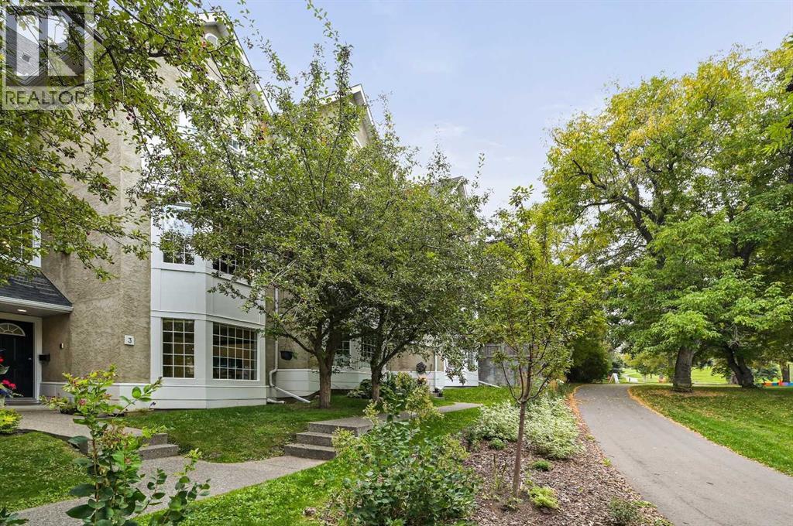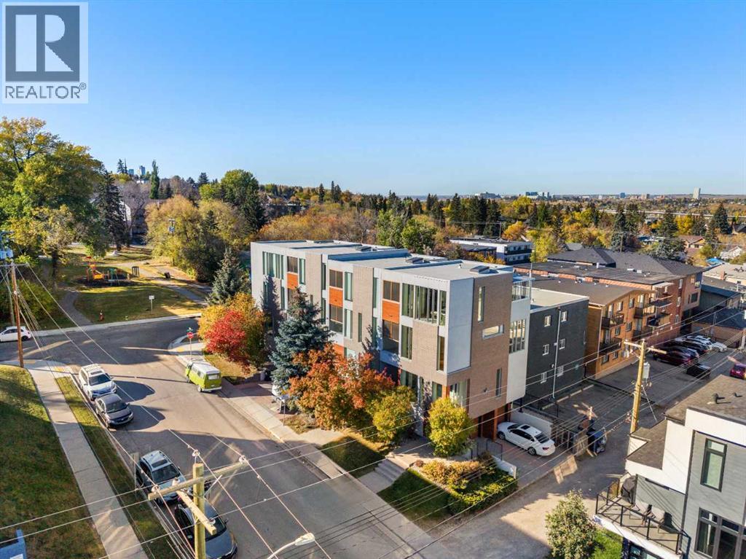Free account required
Unlock the full potential of your property search with a free account! Here's what you'll gain immediate access to:
- Exclusive Access to Every Listing
- Personalized Search Experience
- Favorite Properties at Your Fingertips
- Stay Ahead with Email Alerts
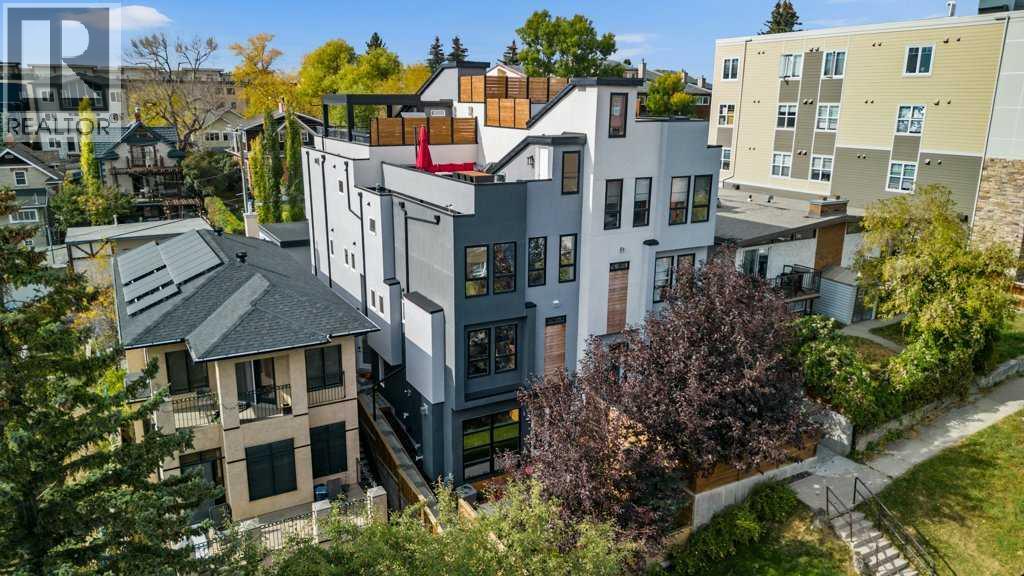
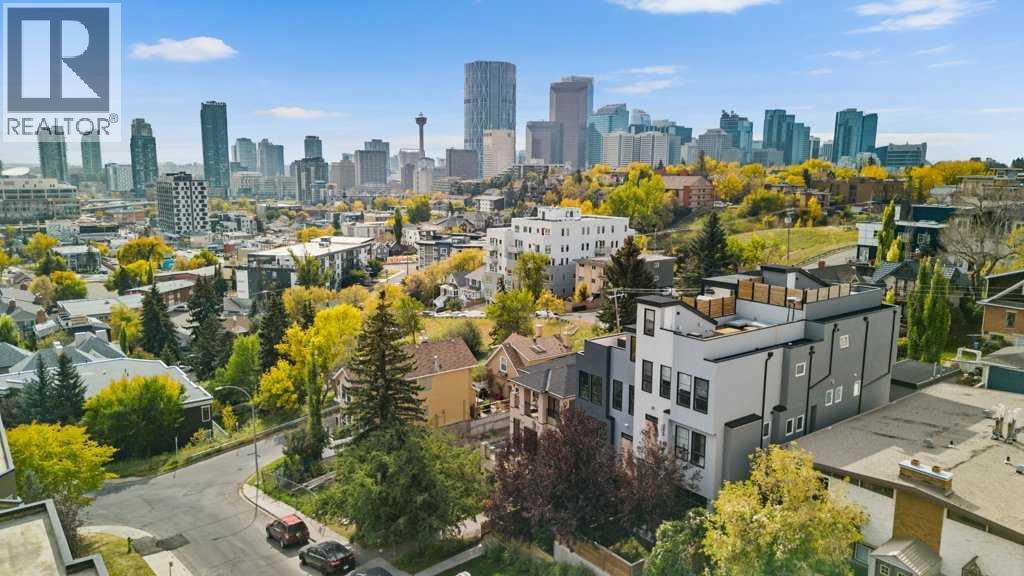
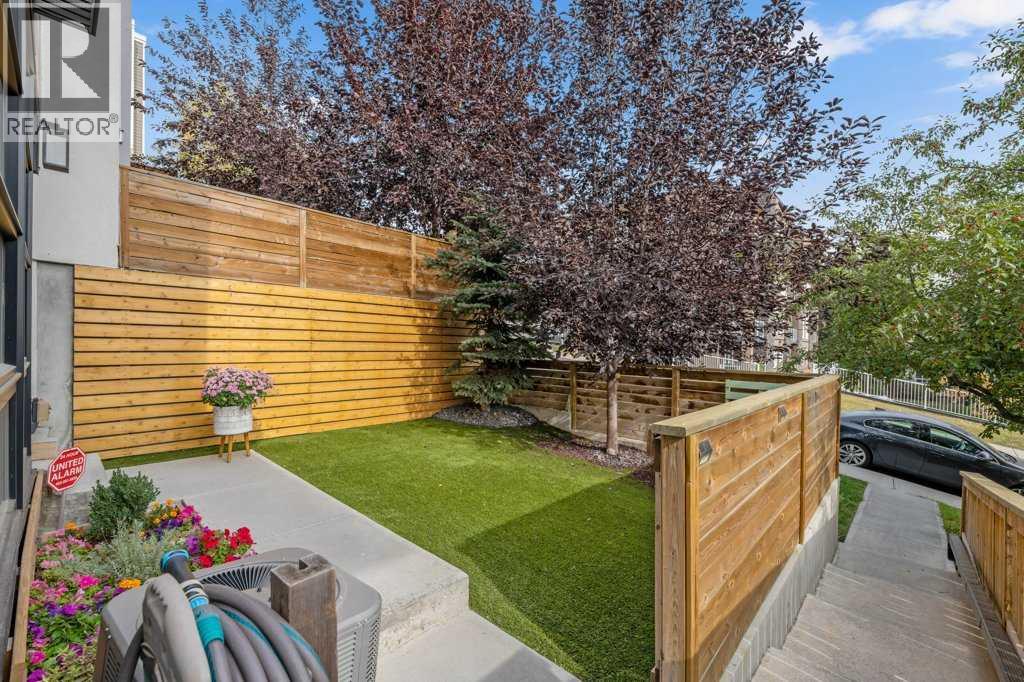
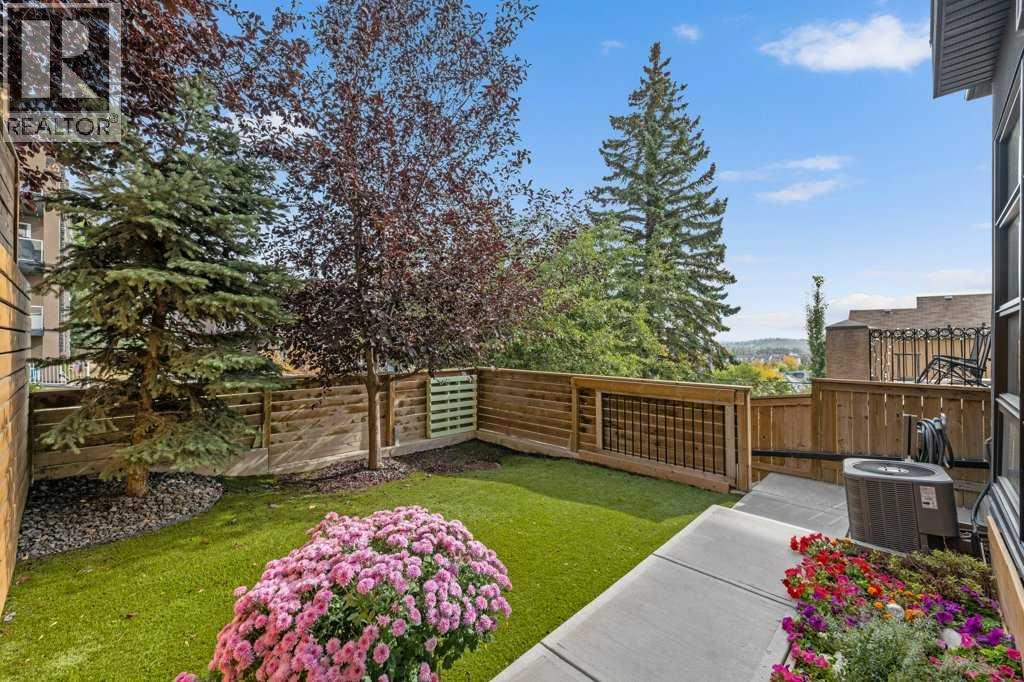
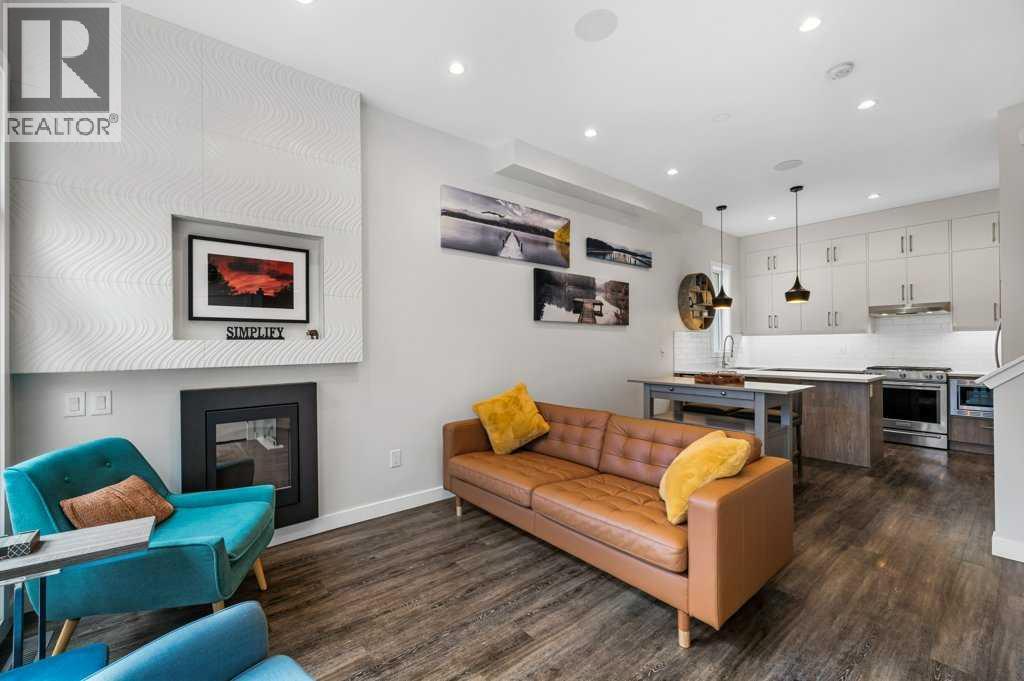
$784,000
2, 713 5 Street NE
Calgary, Alberta, Alberta, T2E3W7
MLS® Number: A2261821
Property description
Perched above Bridgeland with city views you won’t forget, this three-storey townhome has just over 2,000 sq. ft. of living space and a layout that makes sense from top to bottom.There are three bedrooms and three and a half baths, including a top-floor primary with a walk-in closet and a double-sink ensuite. But the real star is the rooftop patio, a huge private deck with some of the best views in Calgary. It’s the kind of space that’s perfect for dinner parties, late-night drinks, or just stretching out and watching the skyline.On the main floor you’ll step in from your own low-maintenance turf front yard to a bright living room with 10-foot ceilings and a gas fireplace. The kitchen’s set up with quartz counters, a breakfast bar, pantry, beverage fridge, and stainless steel appliances, plenty of space and light for cooking or hosting. The east-facing windows have been tinted to reduce heat and keep the home comfortable year-round.Upstairs, two bedrooms share a full bath and there’s a handy laundry room. The top level is reserved for the primary suite with its 9-foot ceilings, walk-in, and spa-style ensuite.Extras worth noting: heated basement floors, in-ceiling speakers, a detached garage with a car lift for secure parking, and low condo fees that help keep monthly costs in check.It’s a solid mix of space, style, and a rooftop that really sets it apart. Book a showing with your favourite agent and see it for yourself.
Building information
Type
*****
Appliances
*****
Basement Development
*****
Basement Type
*****
Constructed Date
*****
Construction Style Attachment
*****
Cooling Type
*****
Exterior Finish
*****
Fireplace Present
*****
FireplaceTotal
*****
Flooring Type
*****
Foundation Type
*****
Half Bath Total
*****
Heating Type
*****
Size Interior
*****
Stories Total
*****
Total Finished Area
*****
Land information
Amenities
*****
Fence Type
*****
Size Total
*****
Rooms
Main level
Living room
*****
Kitchen
*****
Dining room
*****
2pc Bathroom
*****
Basement
Recreational, Games room
*****
Den
*****
4pc Bathroom
*****
Third level
Primary Bedroom
*****
4pc Bathroom
*****
Second level
Other
*****
Laundry room
*****
Bedroom
*****
Bedroom
*****
4pc Bathroom
*****
Courtesy of MaxWell Capital Realty
Book a Showing for this property
Please note that filling out this form you'll be registered and your phone number without the +1 part will be used as a password.
