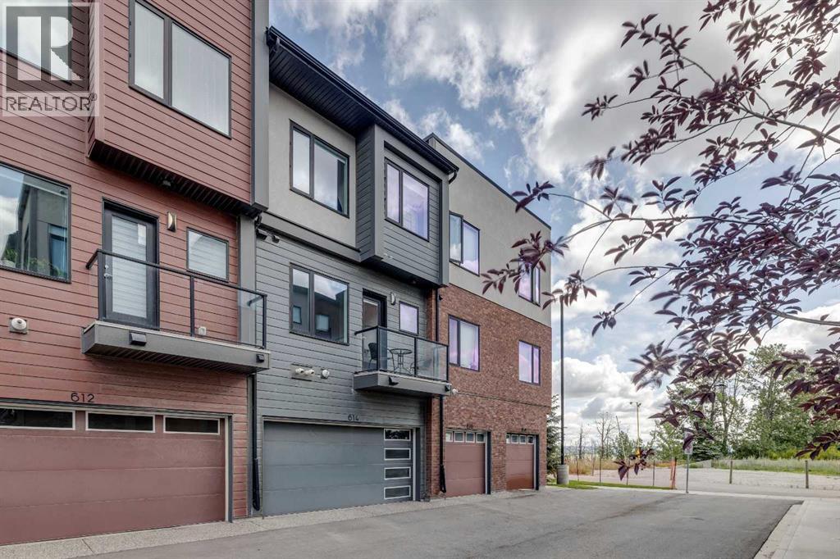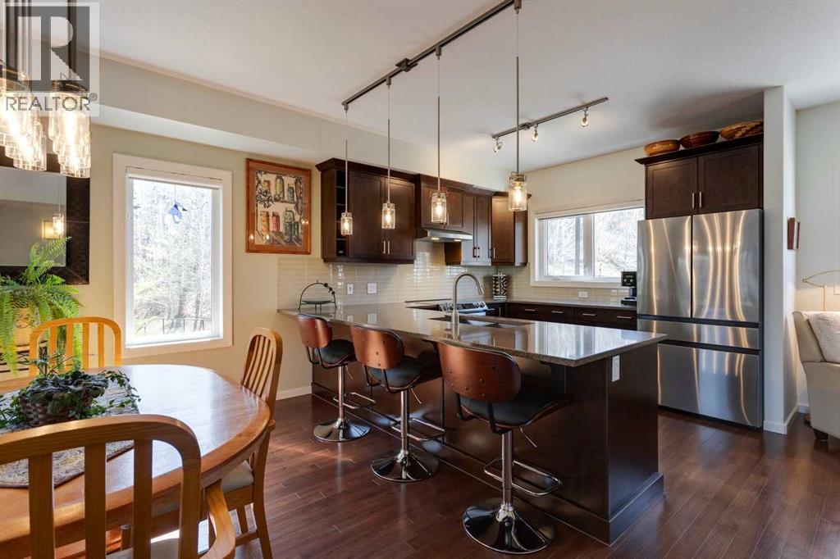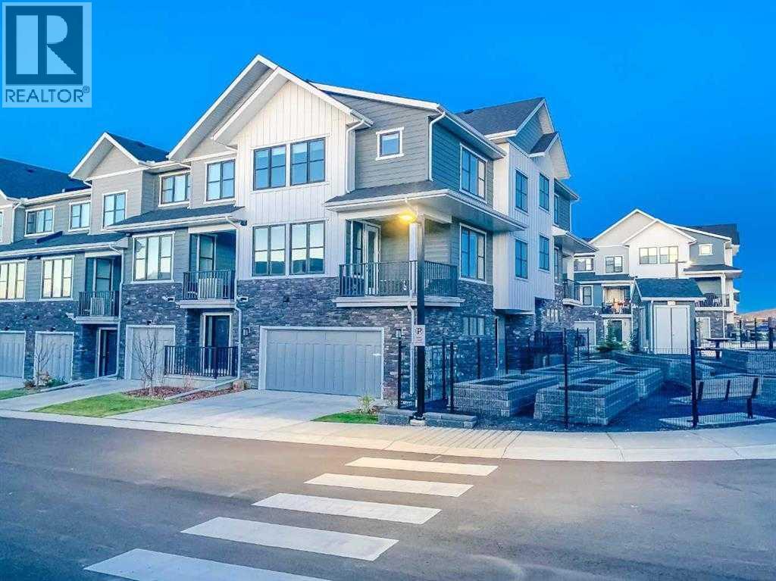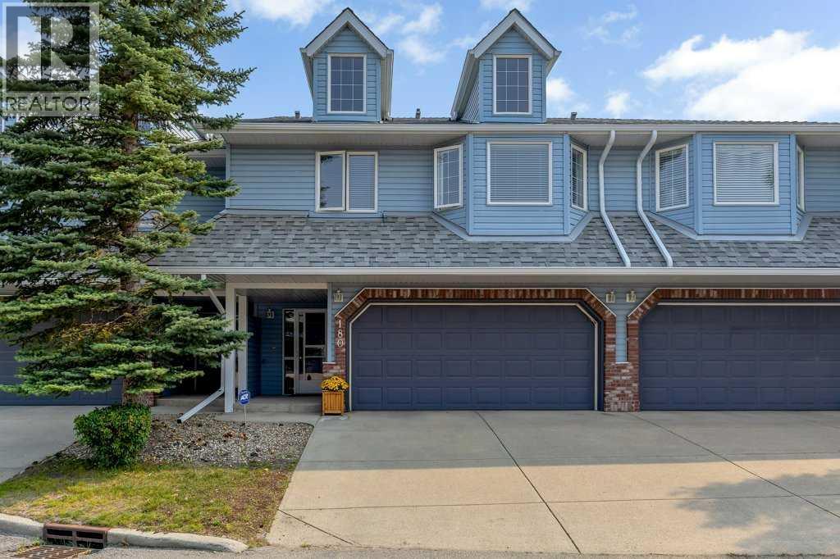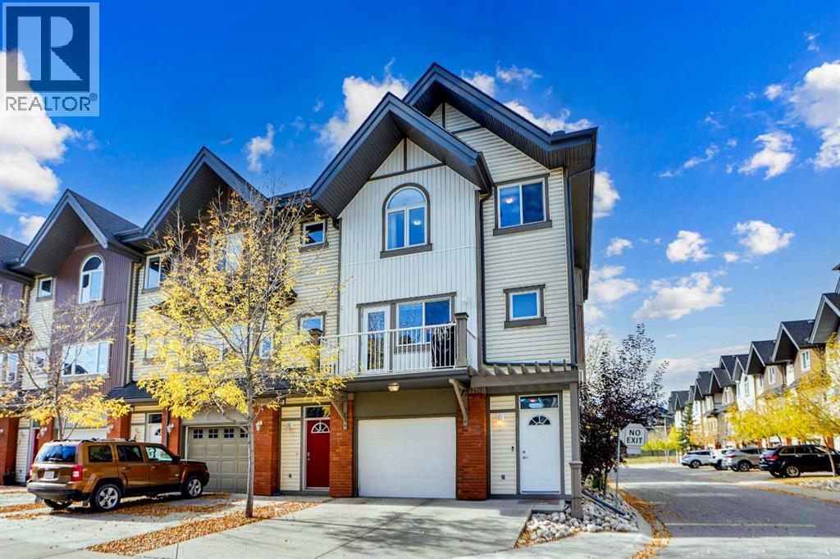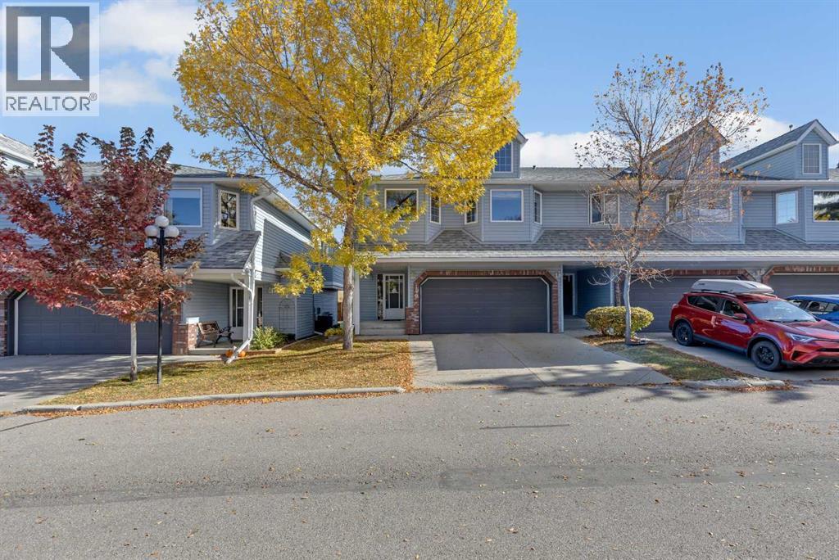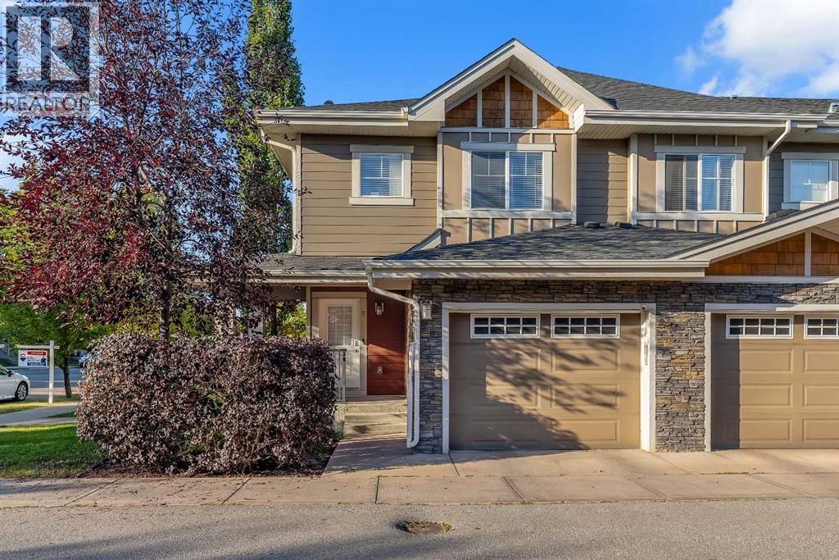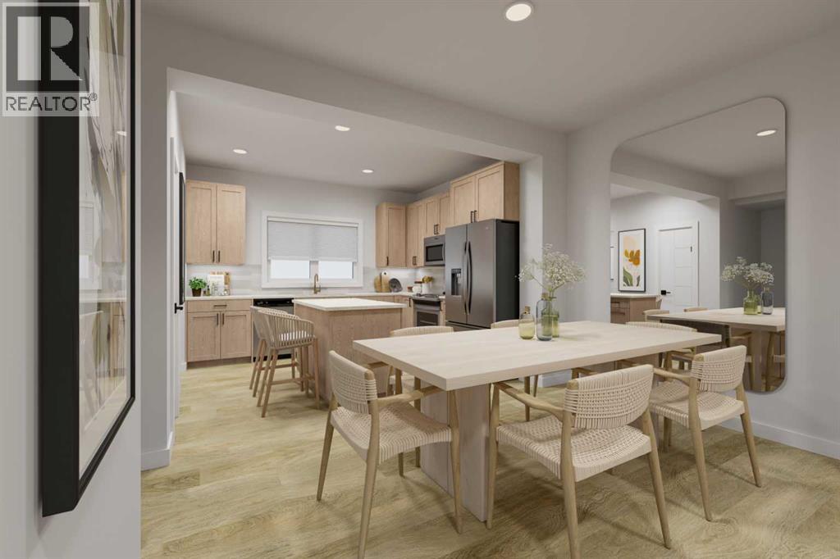Free account required
Unlock the full potential of your property search with a free account! Here's what you'll gain immediate access to:
- Exclusive Access to Every Listing
- Personalized Search Experience
- Favorite Properties at Your Fingertips
- Stay Ahead with Email Alerts
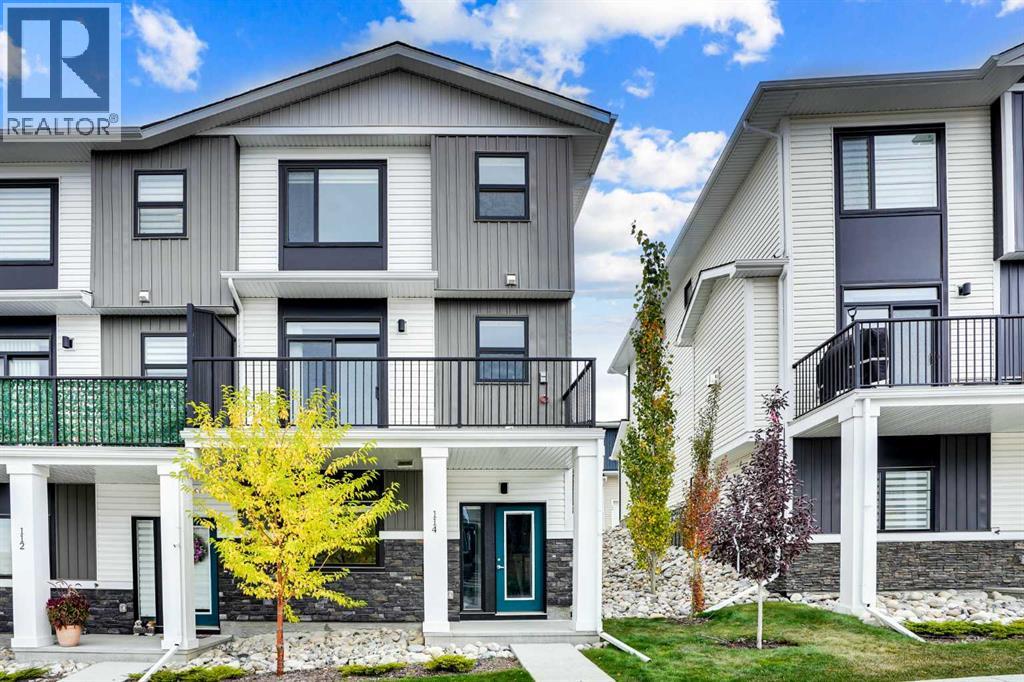
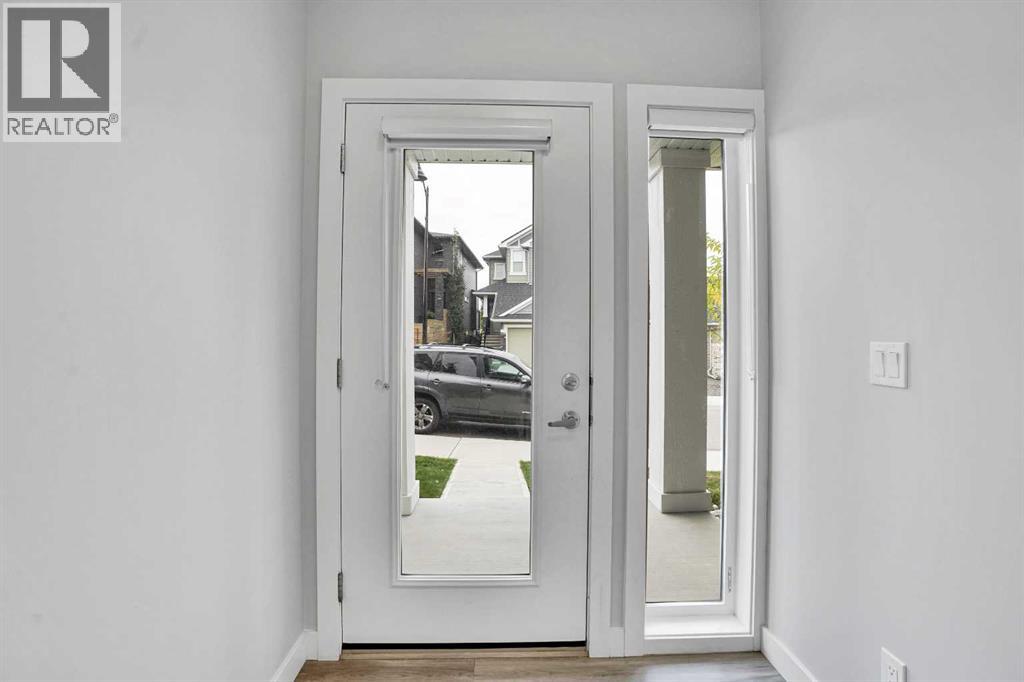
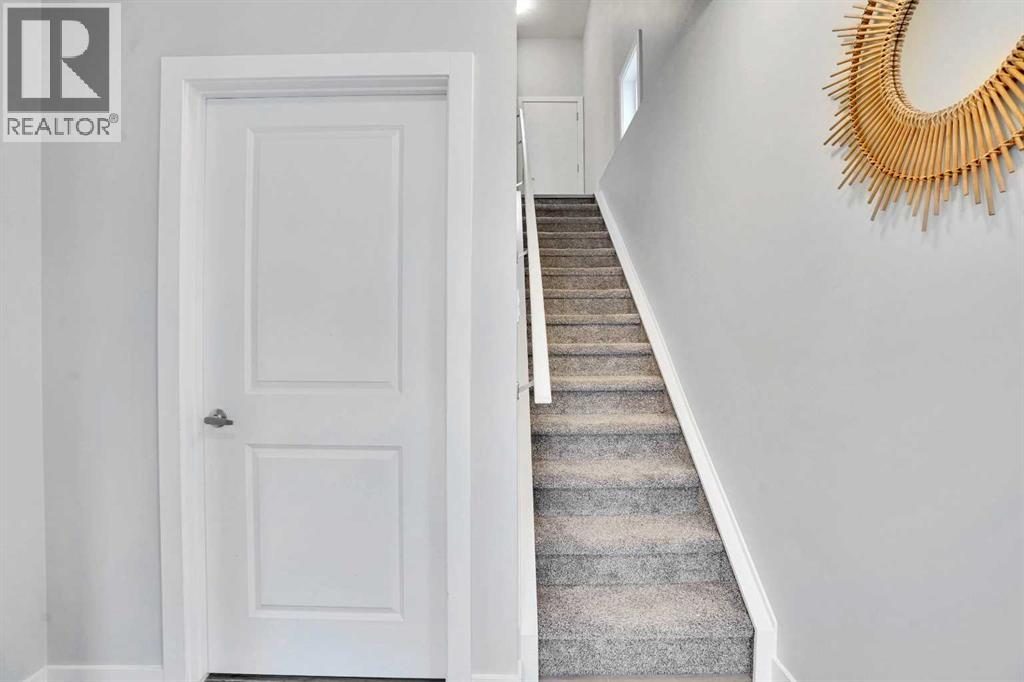
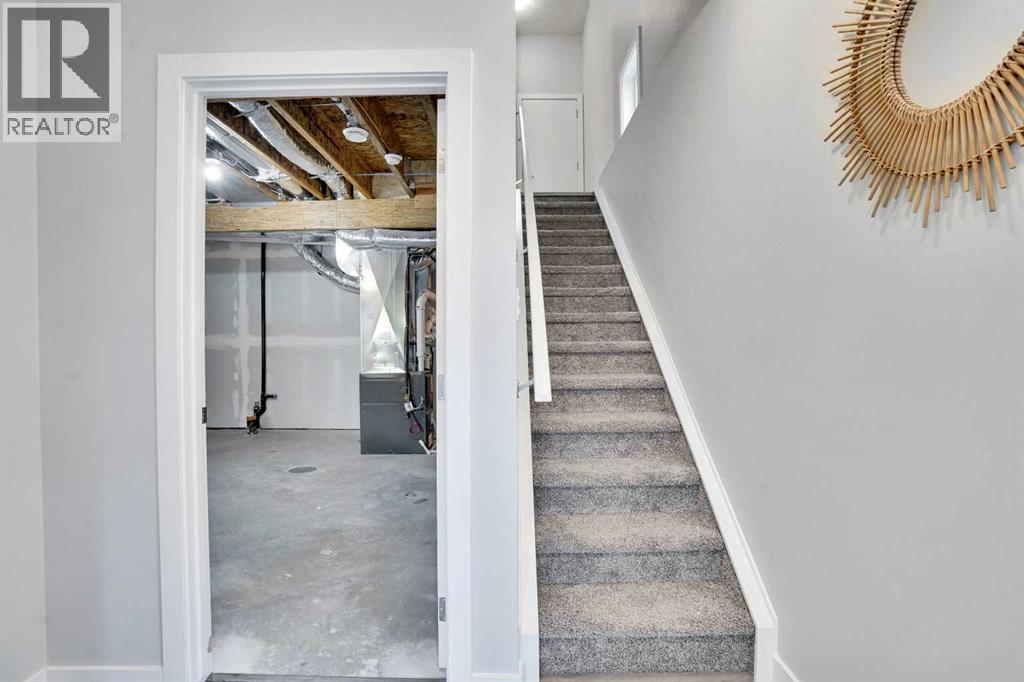
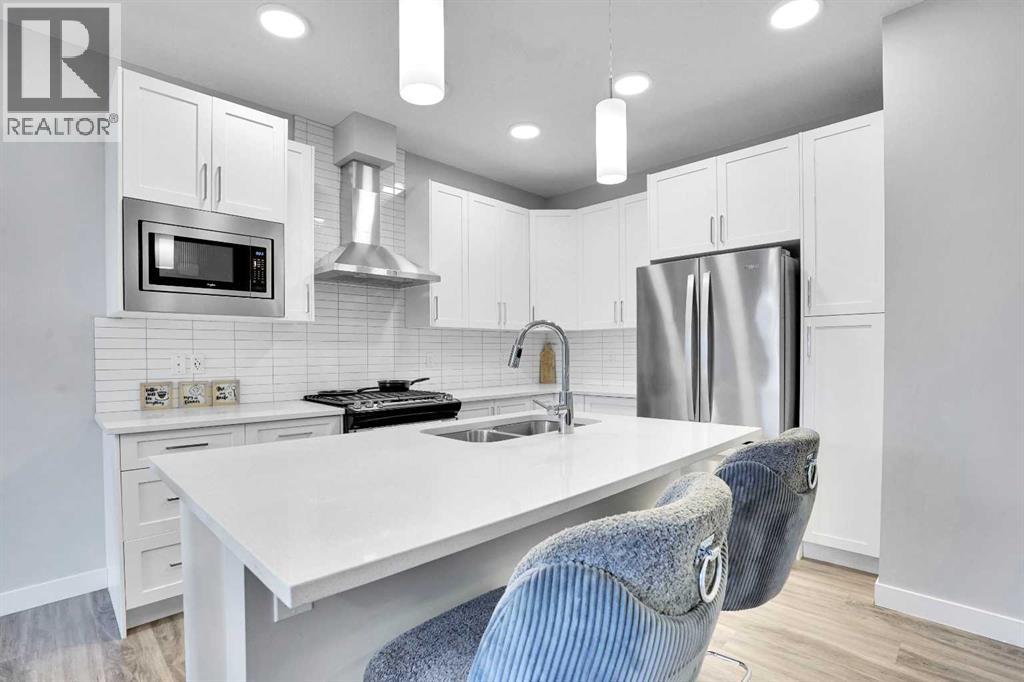
$569,900
114 Crestridge Hill SW
Calgary, Alberta, Alberta, T3B6L1
MLS® Number: A2262259
Property description
Discover this stunning end-unit modern townhome nestled in the prestigious community of Crestmont. This beautiful 3-bedroom, 2.5-bath home is flooded with natural light and offers a seamless blend of comfort, elegance, and convenience. The open-concept layout showcases high-end stainless-steel appliances, stylish finishes, and spacious living areas designed for modern living. Enjoy your morning coffee on the large balcony overlooking the majestic Rocky Mountains, or unwind in your bright, sun-filled living room. The unfinished basement provides endless possibilities for customization—create a gym, theatre, or additional living space that fits your lifestyle.Built in 2023, this end-unit townhome offers quick access to major routes like Stoney Trail, making your daily commute effortless. You’ll be within minutes of schools, parks, shopping, and amenities, with Banff and the mountains just a short drive away. Complete with an attached garage, A/C rough-in, and a move-in-ready interior, this is the perfect home in one of Calgary’s most sought-after neighborhoods.Make 114 Crestridge Hill SW your new address—where luxury, nature, and convenience meet.
Building information
Type
*****
Amenities
*****
Appliances
*****
Basement Type
*****
Constructed Date
*****
Construction Material
*****
Construction Style Attachment
*****
Cooling Type
*****
Exterior Finish
*****
Flooring Type
*****
Foundation Type
*****
Half Bath Total
*****
Heating Type
*****
Size Interior
*****
Total Finished Area
*****
Land information
Amenities
*****
Fence Type
*****
Size Total
*****
Rooms
Main level
2pc Bathroom
*****
Living room
*****
Kitchen
*****
Dining room
*****
Second level
Other
*****
Laundry room
*****
Primary Bedroom
*****
Bedroom
*****
Bedroom
*****
4pc Bathroom
*****
3pc Bathroom
*****
Courtesy of Real Broker
Book a Showing for this property
Please note that filling out this form you'll be registered and your phone number without the +1 part will be used as a password.
