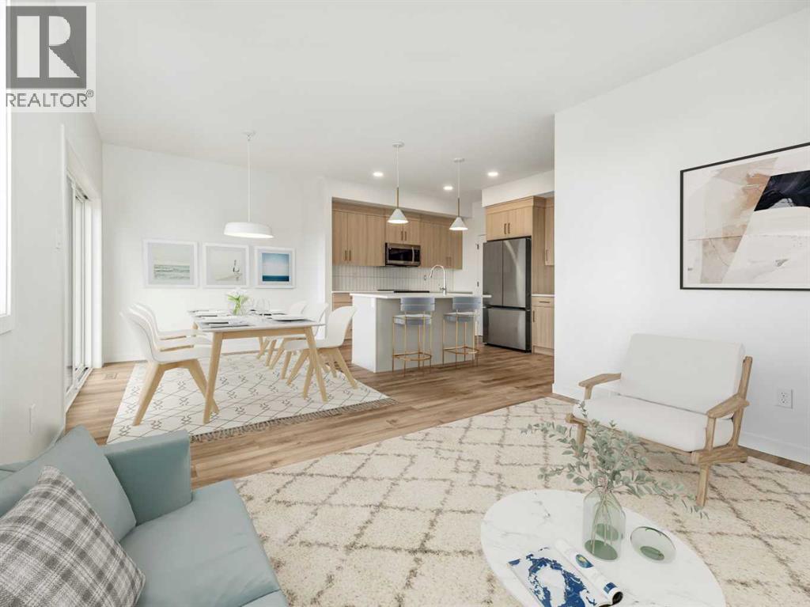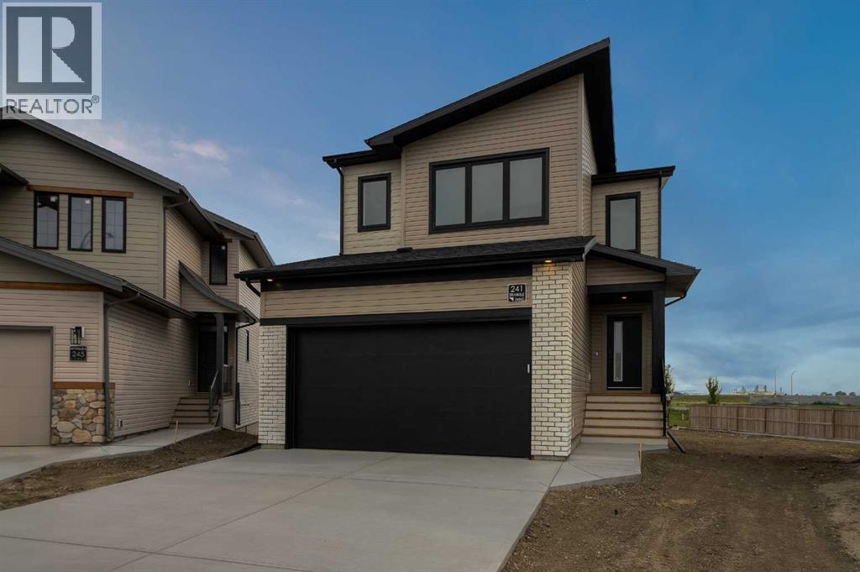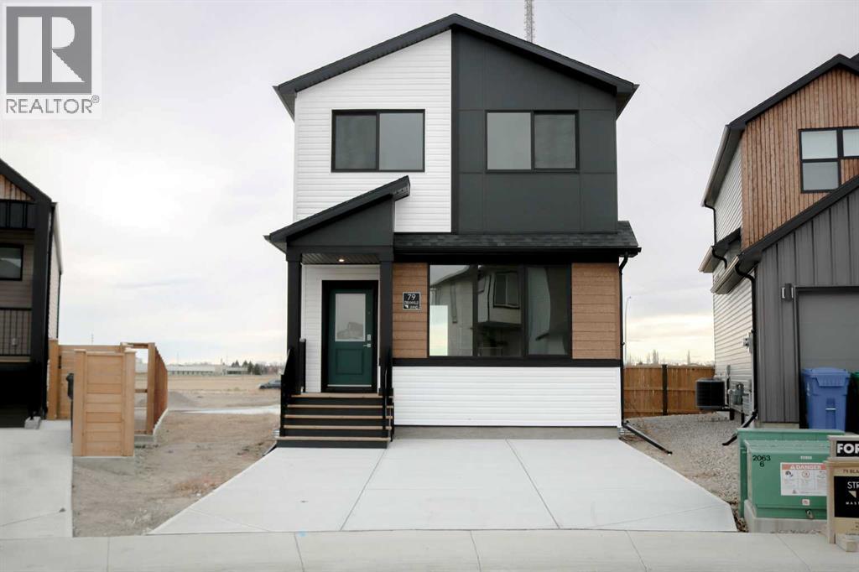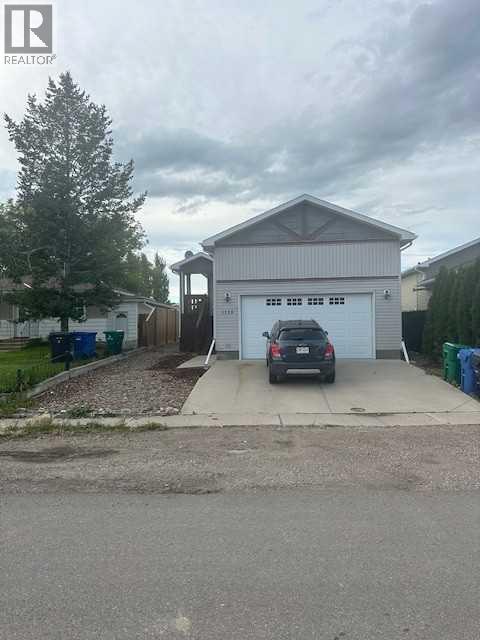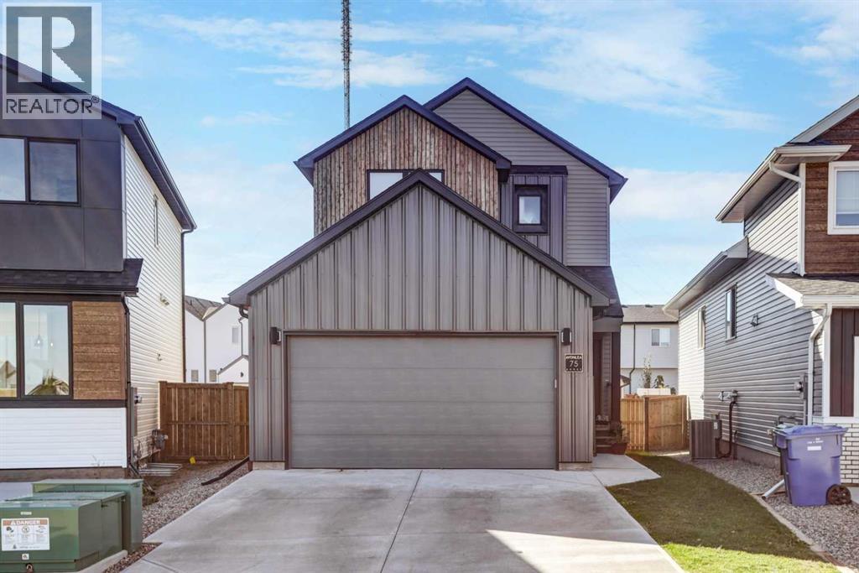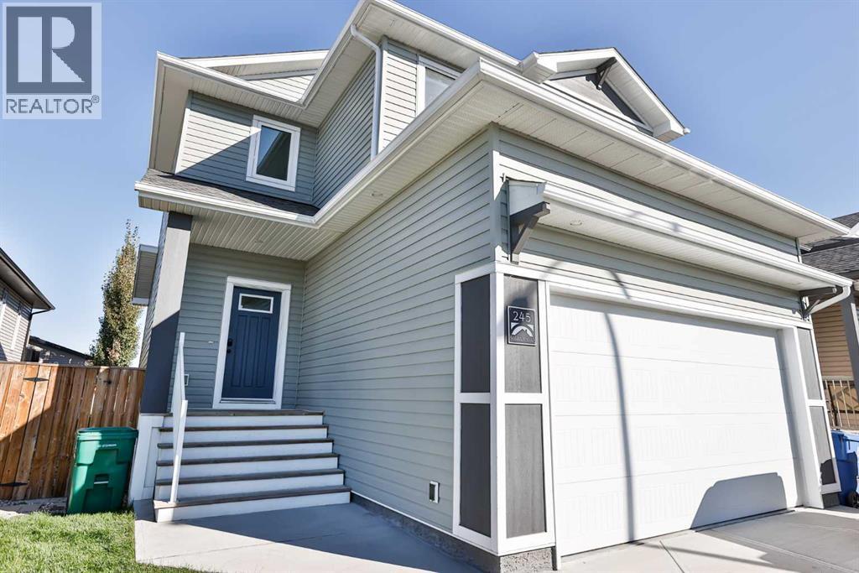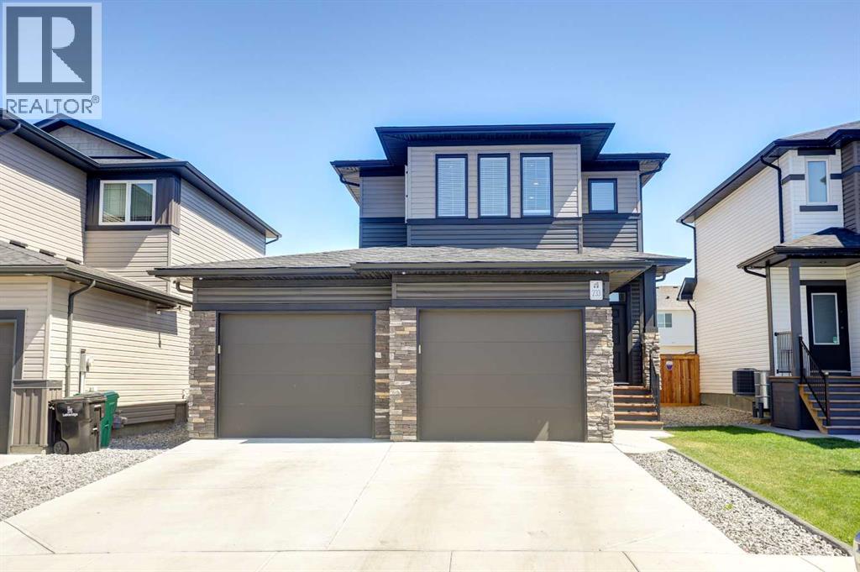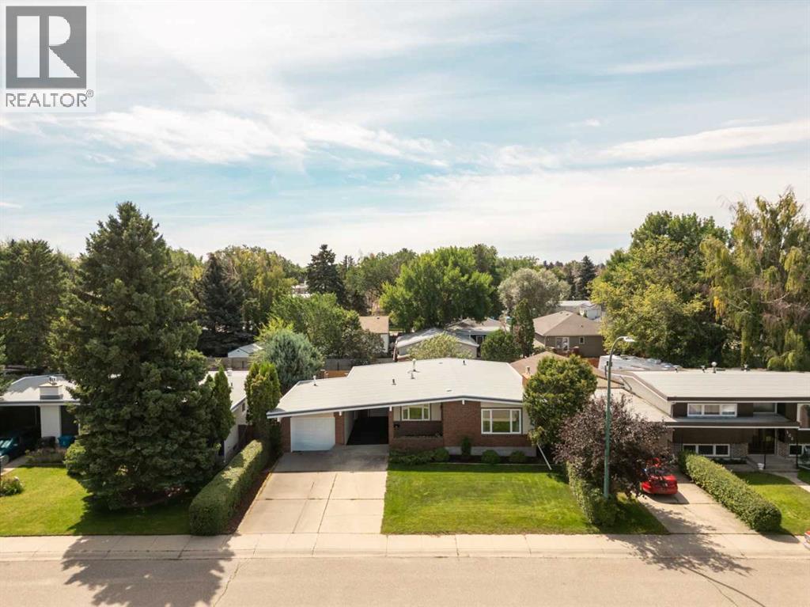Free account required
Unlock the full potential of your property search with a free account! Here's what you'll gain immediate access to:
- Exclusive Access to Every Listing
- Personalized Search Experience
- Favorite Properties at Your Fingertips
- Stay Ahead with Email Alerts
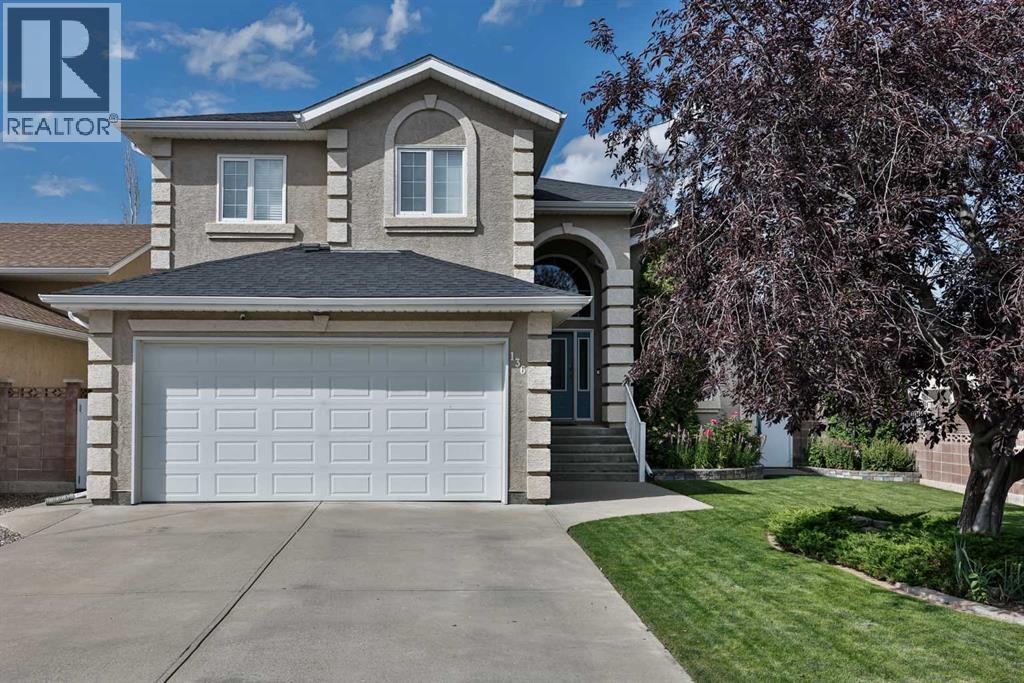
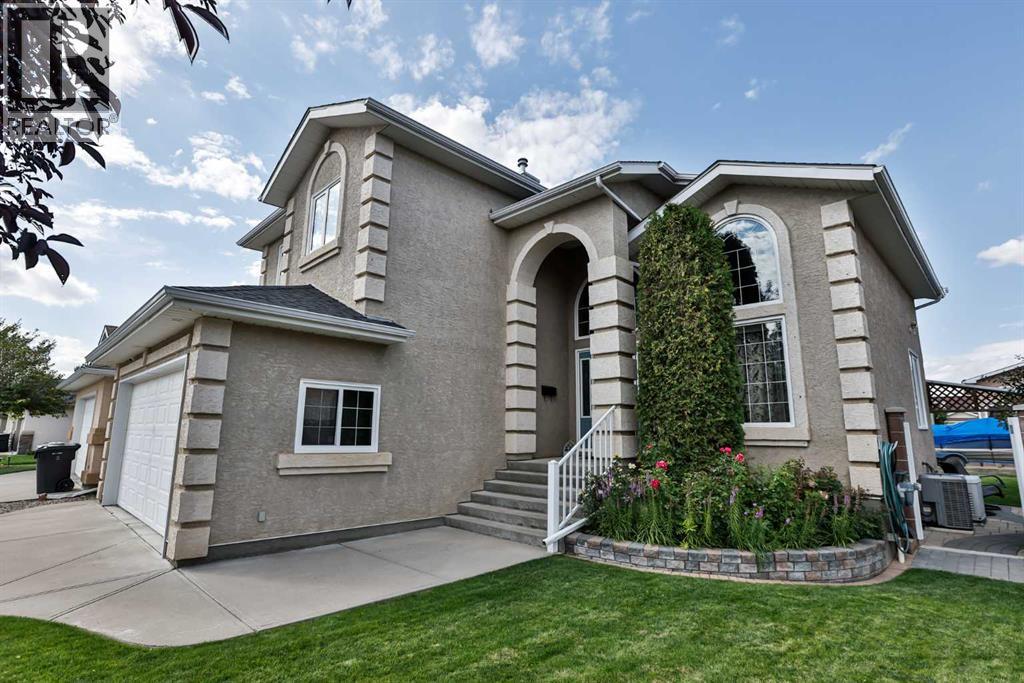
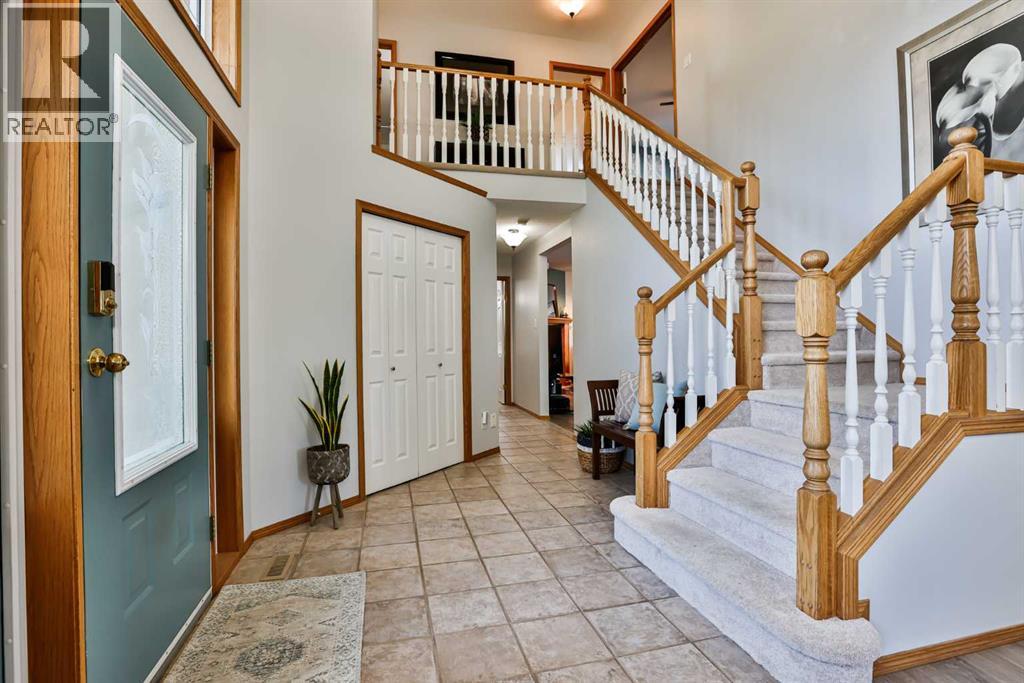
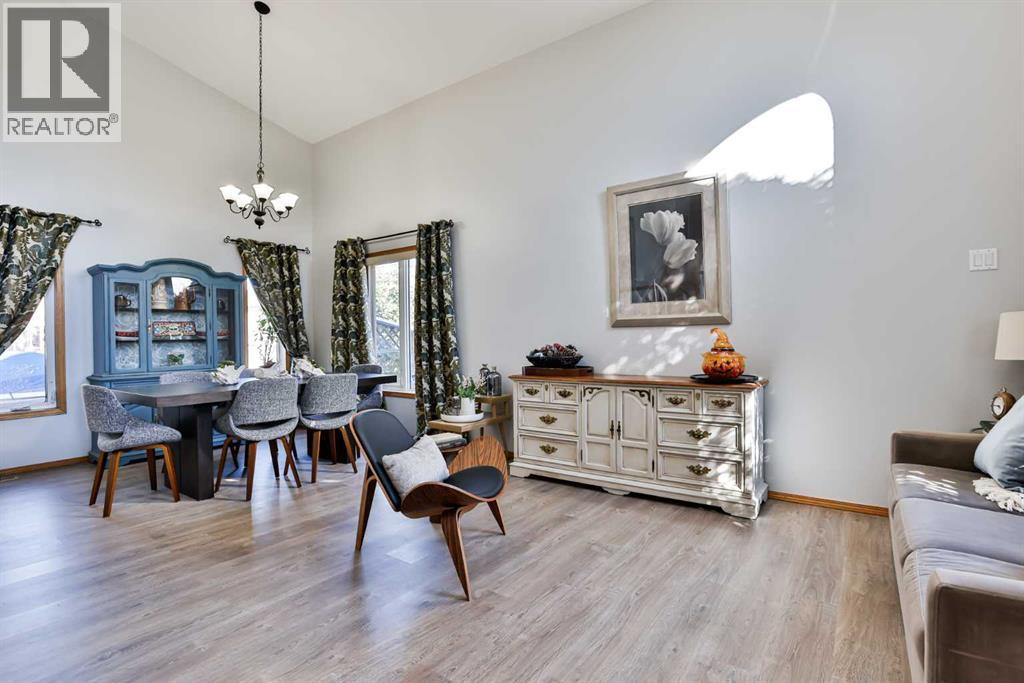
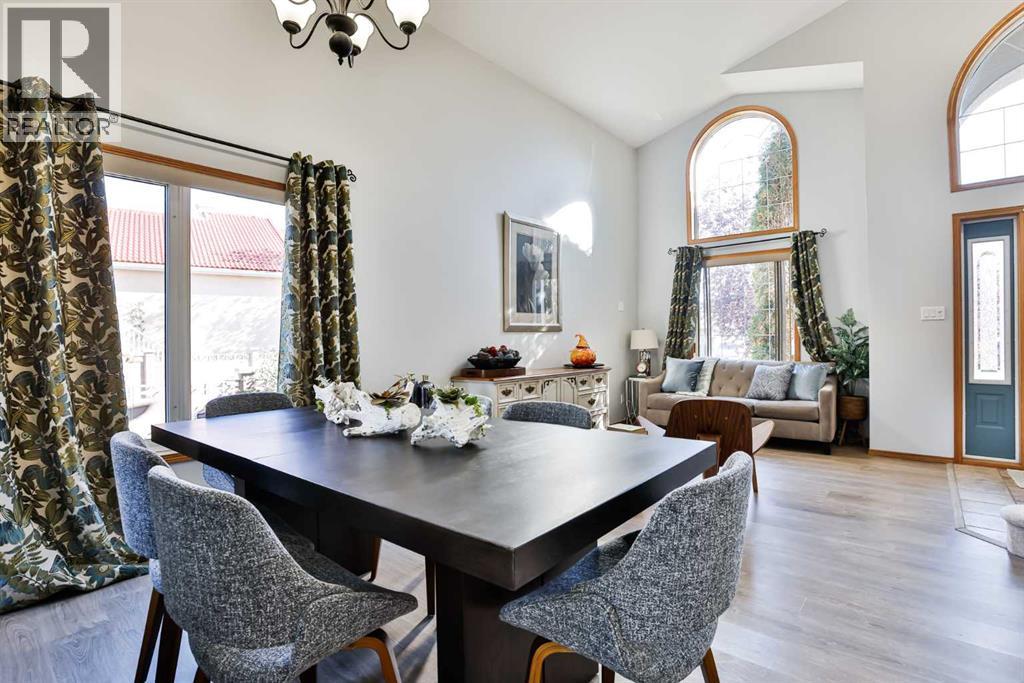
$539,950
136 Cougar Road N
Lethbridge, Alberta, Alberta, T1H6P8
MLS® Number: A2262490
Property description
Striking Executive Home with Premium Upgrades & Prime Location! Welcome to this stunning custom-built executive home—bursting with curb appeal and high-end extras throughout! From the moment you arrive, you'll be captivated by the vaulted ceilings, grand windows, and warm gas fireplace that create an inviting atmosphere. Designed for both style and function, this home features steel beams, joists, and studs, ensuring superior durability. Recent upgrades bring modern flooring, fresh paint, and sleek white/grey cabinetry paired with stainless steel appliances. The fully developed basement includes heated floors in the bathroom, a large family room, a good sized bedroom and a storage room too! The primary suite is a true retreat, boasting double-door entry, a walk-in closet, dual sinks, and a jetted tub for ultimate relaxation. Convenient 2nd-floor laundry is located just outside the bedrooms for easy access. Step outside to your professionally landscaped yard, enclosed by a cinder block fence for privacy. Enjoy the Dura Deck, paving stone patio, and oversized RV parking pad—with laneway access! The extra-large heated double garage is a real bonus, complete with workbenches and shelving for all your projects. Situated just one block from 73-acre Legacy Park, you'll have access to a lake, 6 km of pathways, a skate park, tennis and basketball courts, a spray park, and picnic shelters. Plus, you're right by Cougar Park for even more outdoor fun! This home truly has it all—executive elegance, premium upgrades, and an unbeatable location. Don't miss your chance to make it yours! Book your showing today!
Building information
Type
*****
Appliances
*****
Basement Development
*****
Basement Type
*****
Constructed Date
*****
Construction Style Attachment
*****
Cooling Type
*****
Exterior Finish
*****
Fireplace Present
*****
FireplaceTotal
*****
Flooring Type
*****
Foundation Type
*****
Half Bath Total
*****
Heating Type
*****
Size Interior
*****
Stories Total
*****
Total Finished Area
*****
Land information
Amenities
*****
Fence Type
*****
Landscape Features
*****
Size Depth
*****
Size Frontage
*****
Size Irregular
*****
Size Total
*****
Rooms
Main level
Living room
*****
Kitchen
*****
Family room
*****
Dining room
*****
2pc Bathroom
*****
Basement
Recreational, Games room
*****
Bedroom
*****
3pc Bathroom
*****
Second level
Laundry room
*****
Primary Bedroom
*****
Bedroom
*****
Bedroom
*****
5pc Bathroom
*****
4pc Bathroom
*****
Courtesy of Grassroots Realty Group
Book a Showing for this property
Please note that filling out this form you'll be registered and your phone number without the +1 part will be used as a password.
