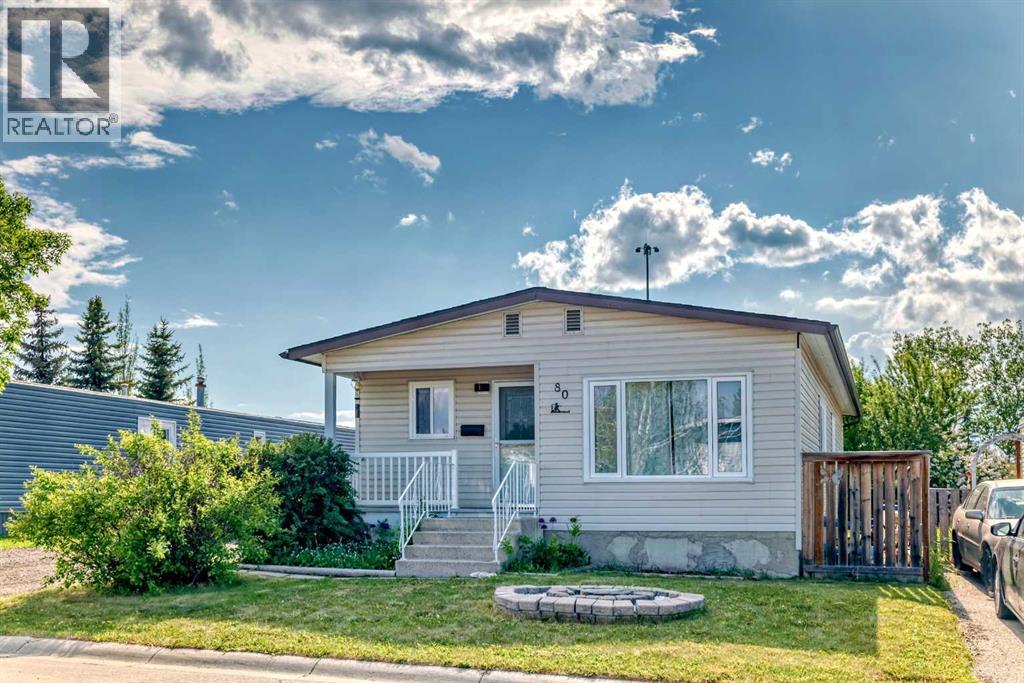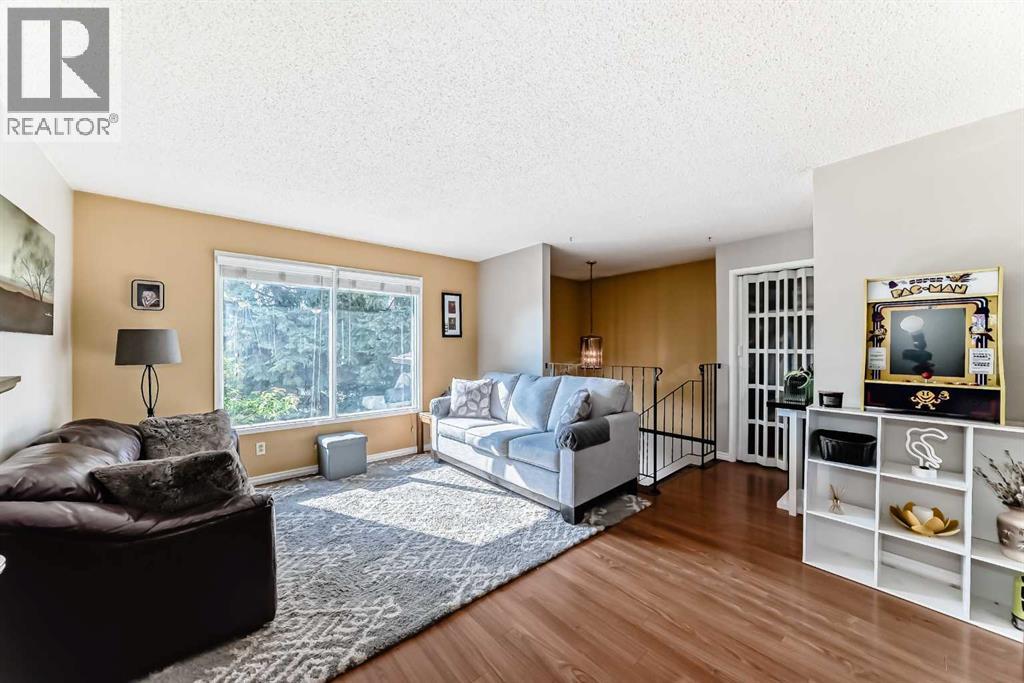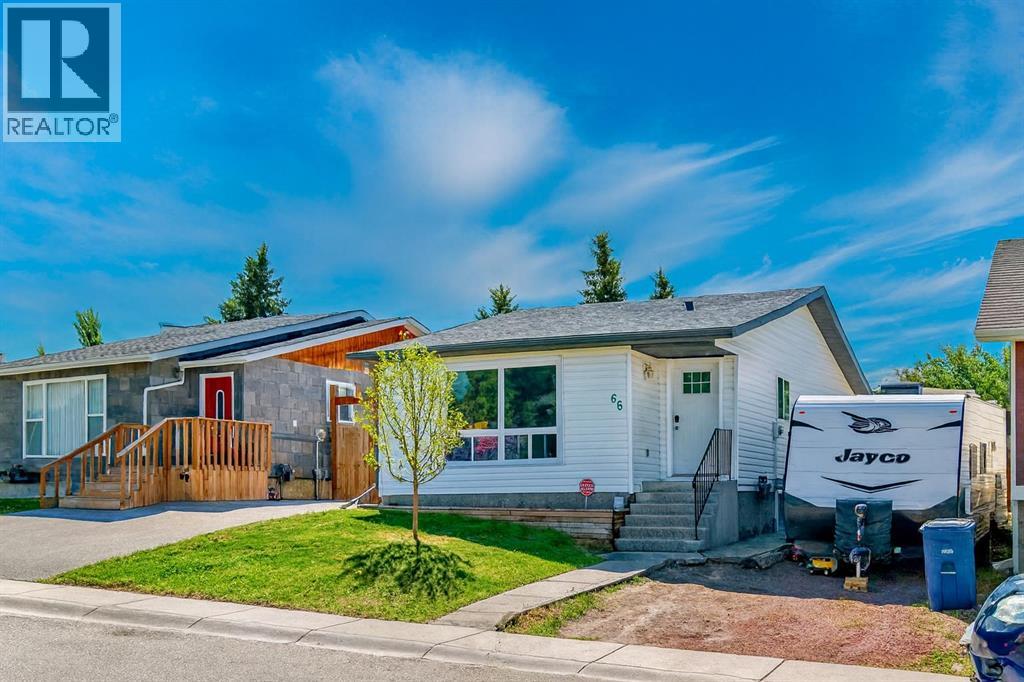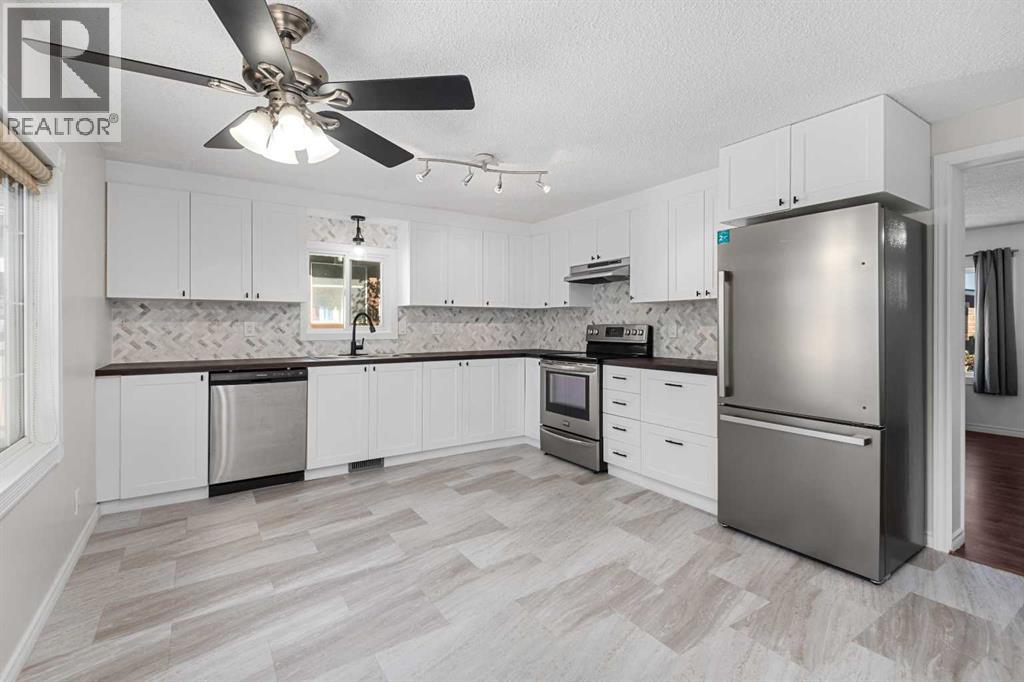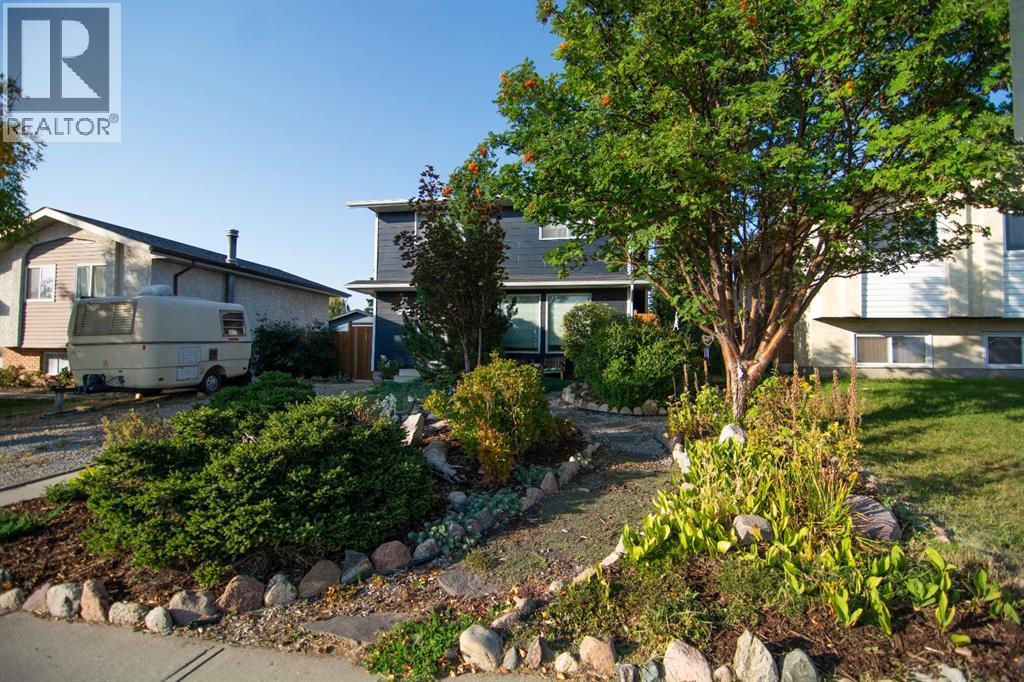Free account required
Unlock the full potential of your property search with a free account! Here's what you'll gain immediate access to:
- Exclusive Access to Every Listing
- Personalized Search Experience
- Favorite Properties at Your Fingertips
- Stay Ahead with Email Alerts
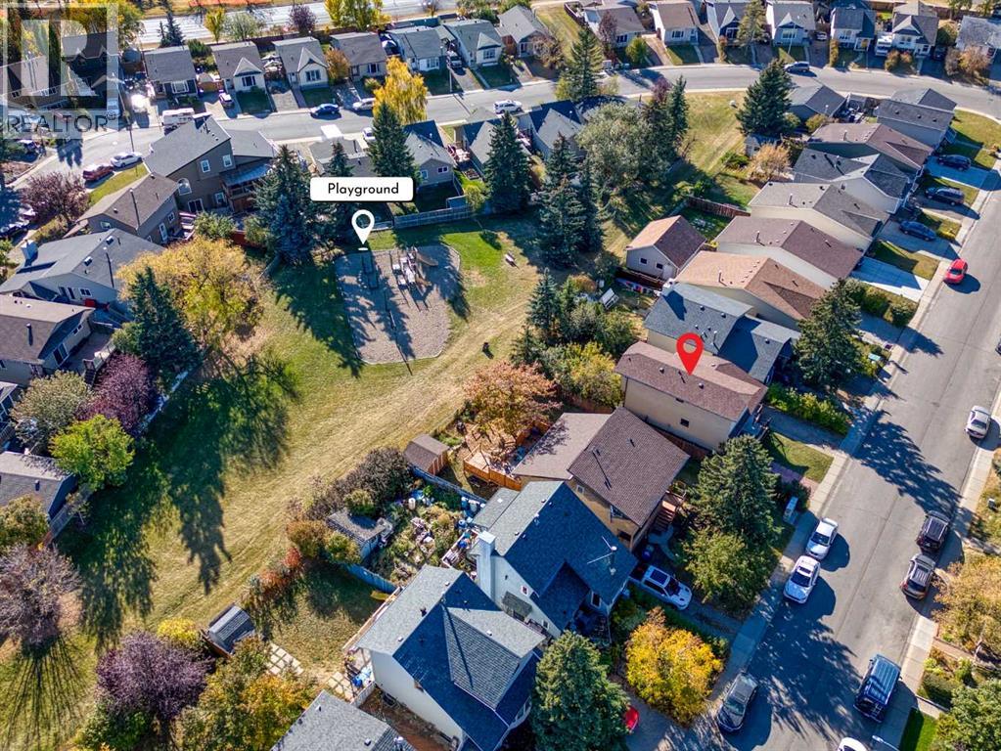
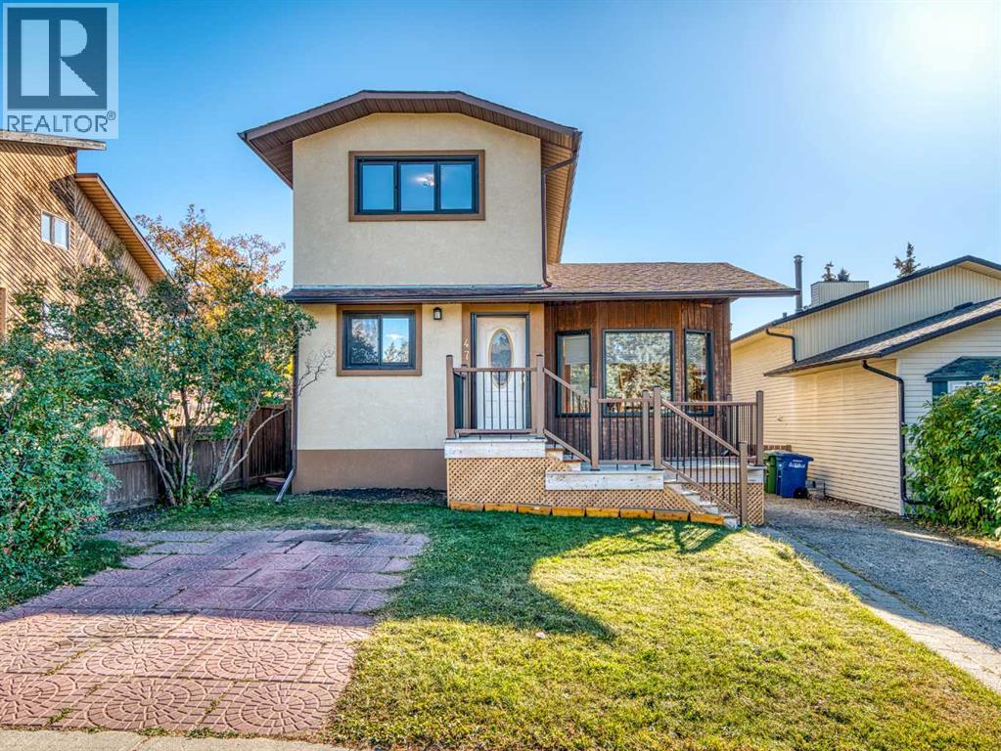
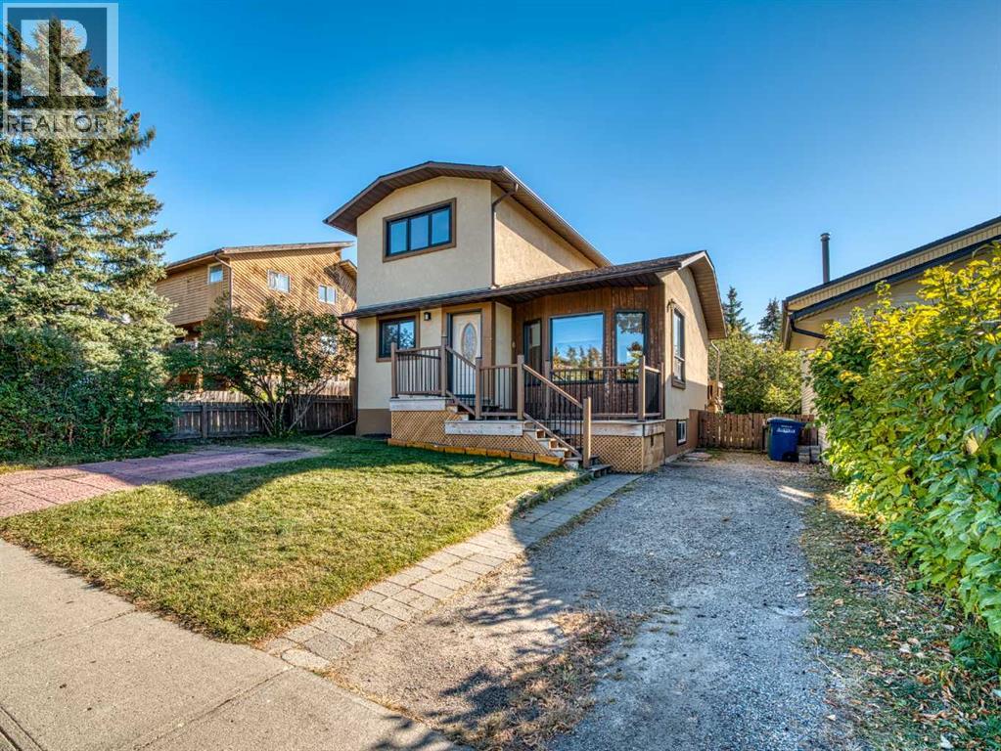
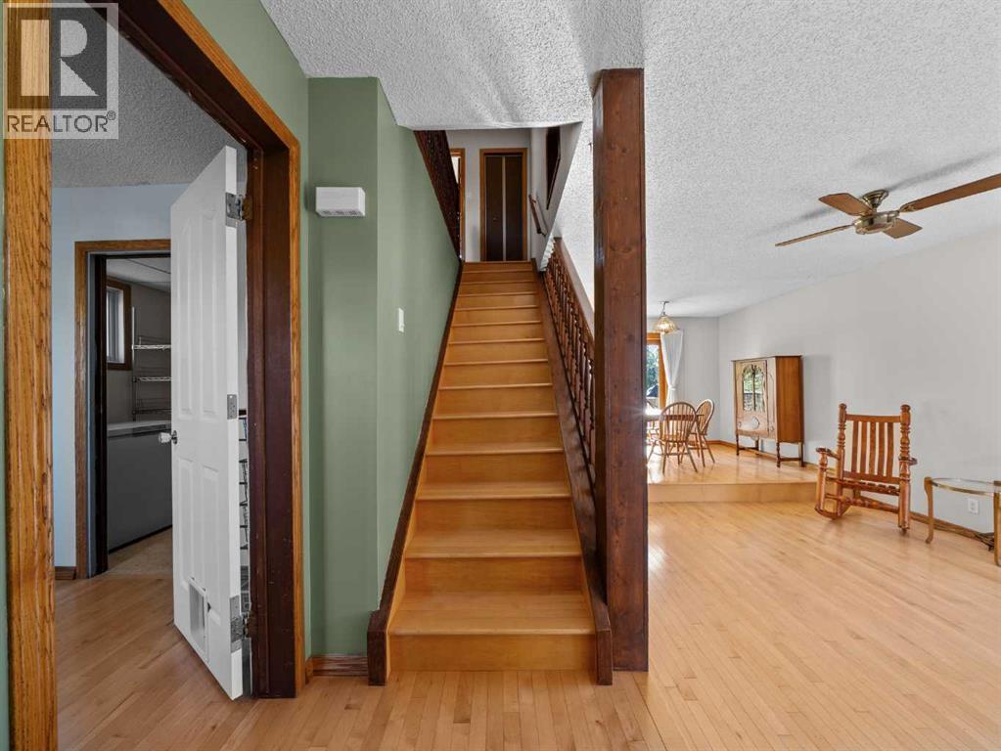
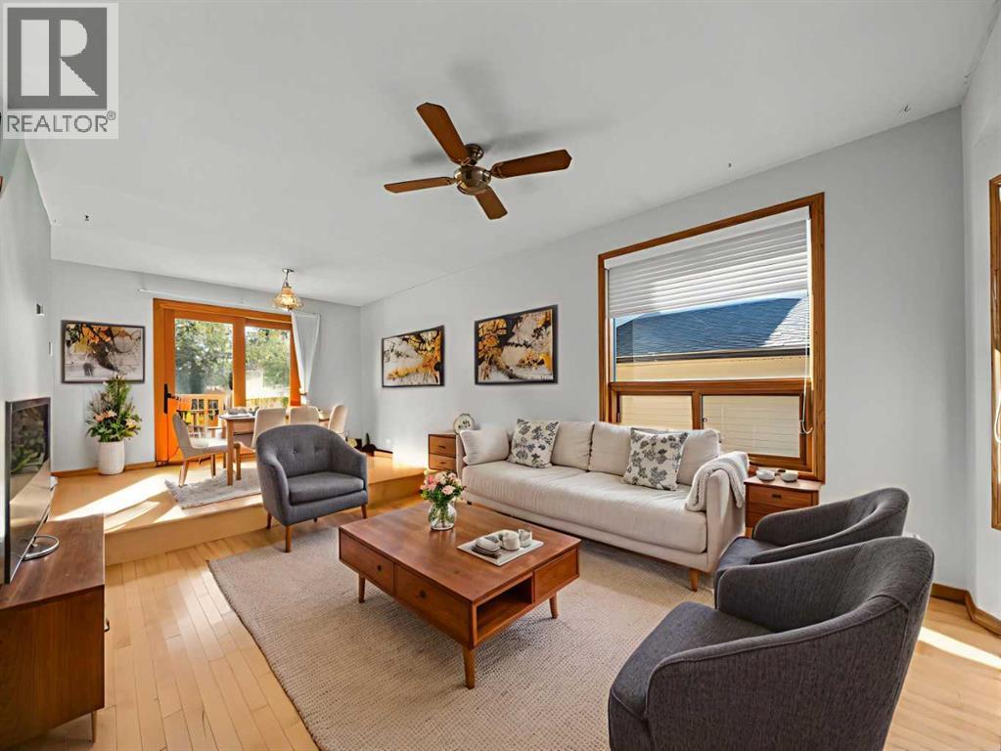
$425,000
47 Elk Hill SE
Airdrie, Alberta, Alberta, T4B1Z1
MLS® Number: A2262503
Property description
Welcome to 47 Elk Hill SE — where warmth, community, and comfort come together.This 4-bedroom gem is tucked away on a quiet, family-friendly street in one of Airdrie’s most walkable areas. Backing onto a peaceful green space with a small neighbourhood park, it’s the kind of spot that feels like a hidden sanctuary — where the kids can safely play out back, neighbours wave on evening walks, and the soft rustle of mature trees reminds you that you’ve found something special.Just steps away, Nose Creek Regional Park stretches out with over twenty acres of trails, picnic areas, and open space to explore. In winter, it transforms with maintained skating areas, snow-dusted walking paths, and nearby sledding hills — a true four-season escape for families, pets, and anyone who loves the outdoors.Inside, this home carries a rare sense of care and continuity — lovingly maintained by its original owners and thoughtfully updated over time. The maple hardwood floors (installed around 2011) set a warm, inviting tone throughout the main level, while both bathrooms were tastefully renovated in 2018, the stucco exterior was redone in 2019, and the front deck rebuilt just a few years ago — perfect for your morning coffee. Windows and doors were updated in the mid-2000s, the roof replaced within the last decade, and a new electrical sub-panel was added this year. The appliances, including the fridge, dishwasher, washer, and dryer, have all been replaced in recent years as well.Inside and you’ll find a layout that truly works for family life. The main level features a bright living and dining area overlooking the park, a functional kitchen with loads of storage, and a large walk-in pantry and laundry room combo just off the kitchen — a feature that’s as practical as it is rare. From there, a bonus room connects back to the entryway, offering the perfect spot for a home office, playroom, or creative space.Upstairs, you’ll find two spacious bedrooms and a 4-piece bathroom, both bedrooms comfortably sized and full of natural light. Downstairs, the basement adds incredible versatility with two additional bedrooms, one of which includes a hidden rough-in for a future bathroom, plus a large family room ideal for movie nights or a kids’ hangout zone.As the colder months roll in, this home truly shines. Its solid, well-insulated design helps keep it warm and efficient through winter, naturally retaining heat and creating a cozy, inviting atmosphere. Picture quiet evenings watching the snowfall over the park, weekend skates at Nose Creek, and the simple joy of a home that’s ready for comfort.Life here comes with convenience built in. Schools for every age are within walking distance, groceries and cafés are just a short stroll away, and Airdrie’s Main Street is close enough to enjoy the local buzz without ever disturbing your peace. Commuting is also a breeze with quick access to major routes — This Home Is the perfect place to grow, to settle, and to belong.
Building information
Type
*****
Appliances
*****
Basement Development
*****
Basement Type
*****
Constructed Date
*****
Construction Material
*****
Construction Style Attachment
*****
Cooling Type
*****
Exterior Finish
*****
Flooring Type
*****
Foundation Type
*****
Half Bath Total
*****
Heating Type
*****
Size Interior
*****
Stories Total
*****
Total Finished Area
*****
Land information
Amenities
*****
Fence Type
*****
Size Depth
*****
Size Frontage
*****
Size Irregular
*****
Size Total
*****
Rooms
Main level
2pc Bathroom
*****
Laundry room
*****
Bonus Room
*****
Kitchen
*****
Dining room
*****
Living room
*****
Basement
Furnace
*****
Storage
*****
Bedroom
*****
Bedroom
*****
Living room
*****
Second level
4pc Bathroom
*****
Bedroom
*****
Primary Bedroom
*****
Courtesy of Royal LePage Benchmark
Book a Showing for this property
Please note that filling out this form you'll be registered and your phone number without the +1 part will be used as a password.
