Free account required
Unlock the full potential of your property search with a free account! Here's what you'll gain immediate access to:
- Exclusive Access to Every Listing
- Personalized Search Experience
- Favorite Properties at Your Fingertips
- Stay Ahead with Email Alerts
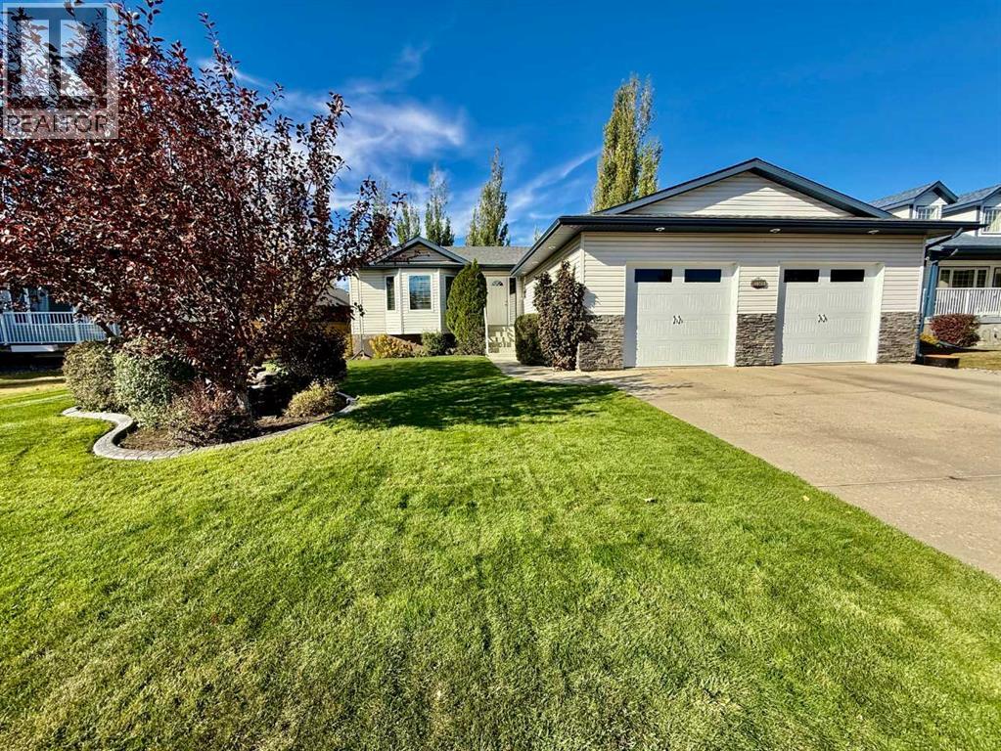
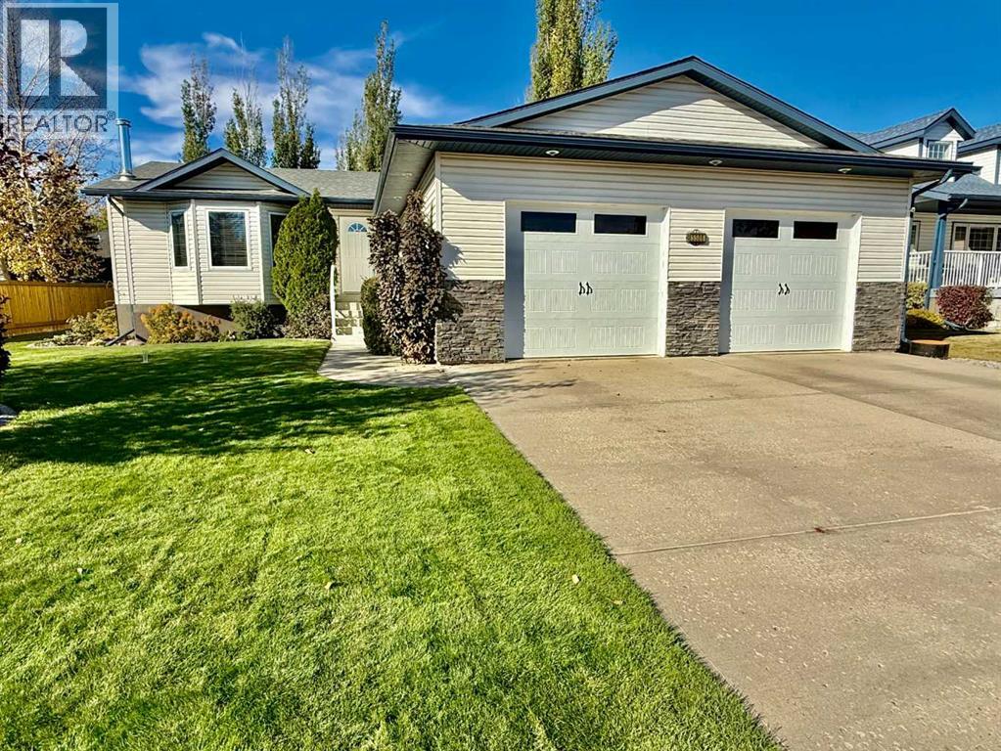
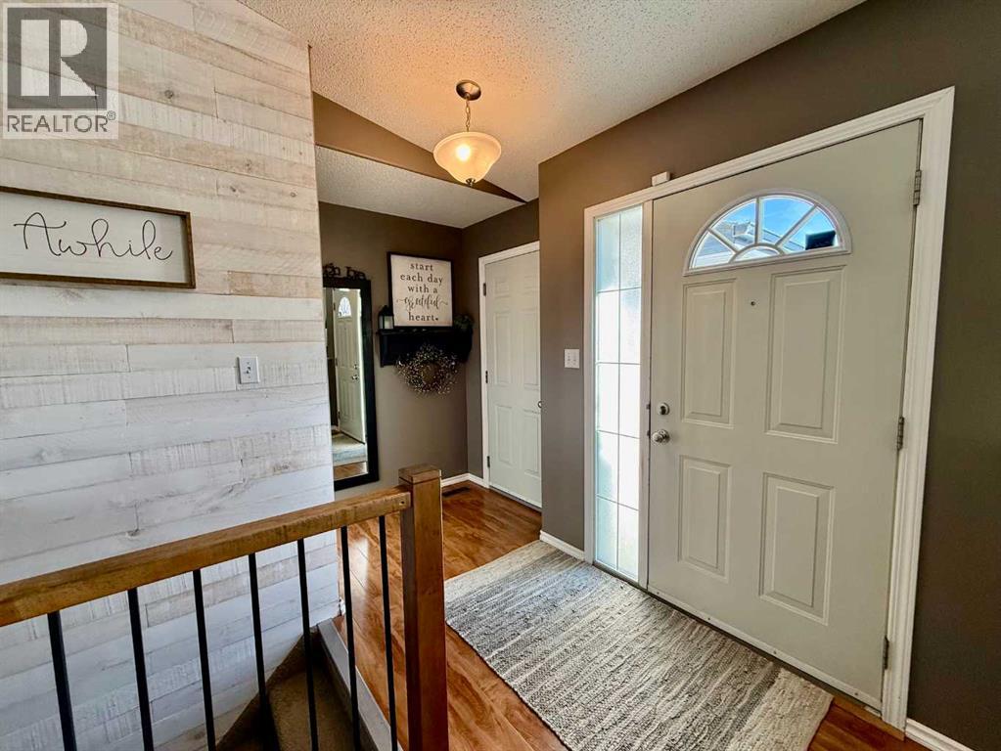
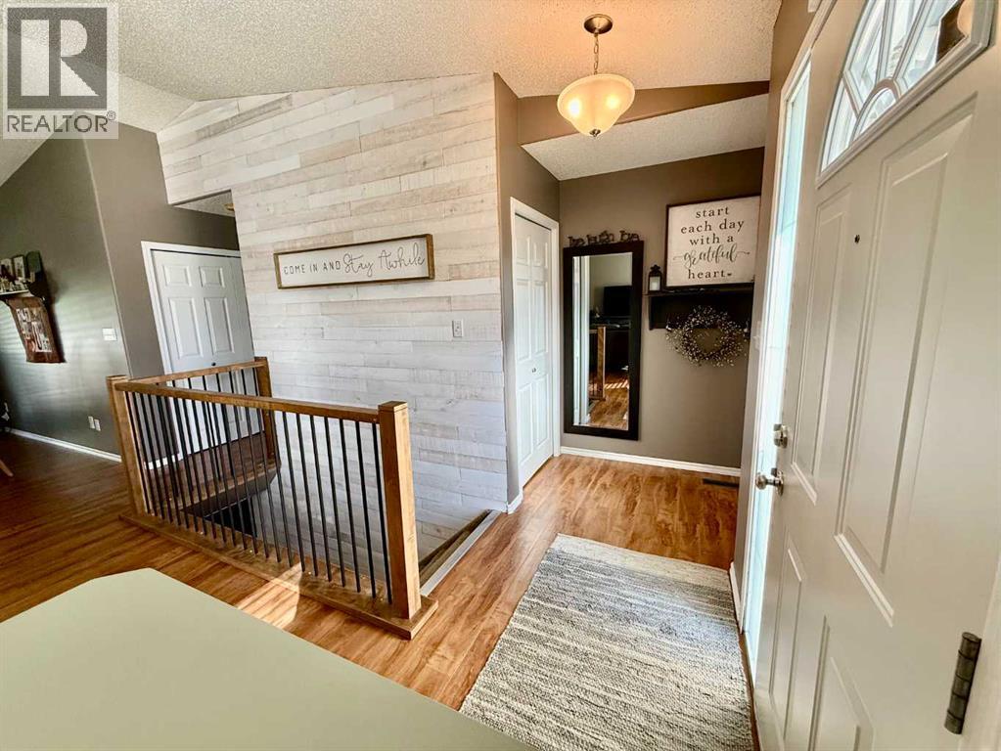
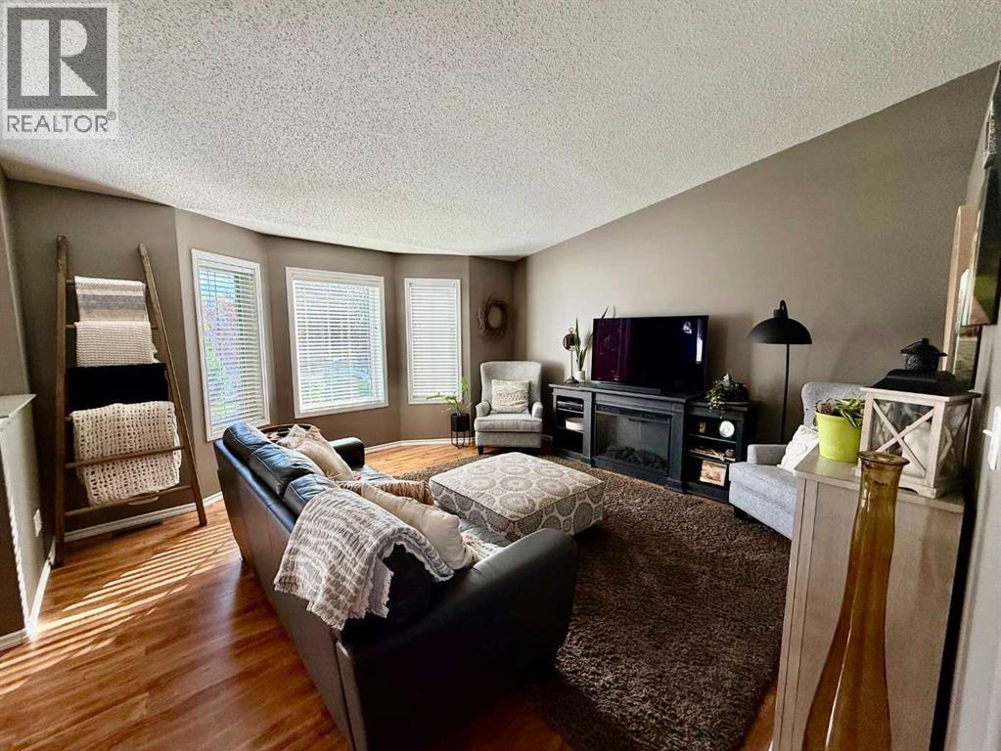
$498,000
5506 43A Street
Provost, Alberta, Alberta, T0B3S0
MLS® Number: A2262605
Property description
Welcome to your dream home! This stunning 1,400 sqft, 5-bedroom, 3-bathroom residence offers modern comfort and timeless charm, complete with a 2-car attached garage. Perfectly designed for family living and entertaining, this home boasts a spacious layout and premium amenities.Step inside to discover a bright, open-concept main level featuring a large, gourmet kitchen with a center island, ideal for meal prep and gatherings. Adjacent is a generous dining room, perfect for hosting family dinners. The expansive main-level living room exudes warmth and invites relaxation. Downstairs, a cozy second living room with a wood-burning fireplace creates the perfect ambiance for chilly evenings, accompanied by a professional-grade pool table for endless entertainment.The home offers five well-appointed bedrooms, including two on the lower level, providing ample space for family, guests, or a home office. Three full bathrooms ensure convenience, with one on the lower level near the laundry room for added functionality. Outside, enjoy a beautifully landscaped yard with a spacious 10x10 shed for storage, a deck with a gas BBQ hookup for summer gatherings, and a luxurious hot tub for year-round relaxation.
Building information
Type
*****
Appliances
*****
Architectural Style
*****
Basement Development
*****
Basement Type
*****
Constructed Date
*****
Construction Material
*****
Construction Style Attachment
*****
Cooling Type
*****
Exterior Finish
*****
Fireplace Present
*****
FireplaceTotal
*****
Flooring Type
*****
Foundation Type
*****
Half Bath Total
*****
Heating Type
*****
Size Interior
*****
Stories Total
*****
Total Finished Area
*****
Land information
Amenities
*****
Fence Type
*****
Size Depth
*****
Size Frontage
*****
Size Irregular
*****
Size Total
*****
Rooms
Main level
Other
*****
4pc Bathroom
*****
Bedroom
*****
Bedroom
*****
Primary Bedroom
*****
4pc Bathroom
*****
Living room
*****
Other
*****
Basement
Laundry room
*****
Bedroom
*****
Bedroom
*****
3pc Bathroom
*****
Living room
*****
Courtesy of RE/MAX BAUGHAN REALTY
Book a Showing for this property
Please note that filling out this form you'll be registered and your phone number without the +1 part will be used as a password.
