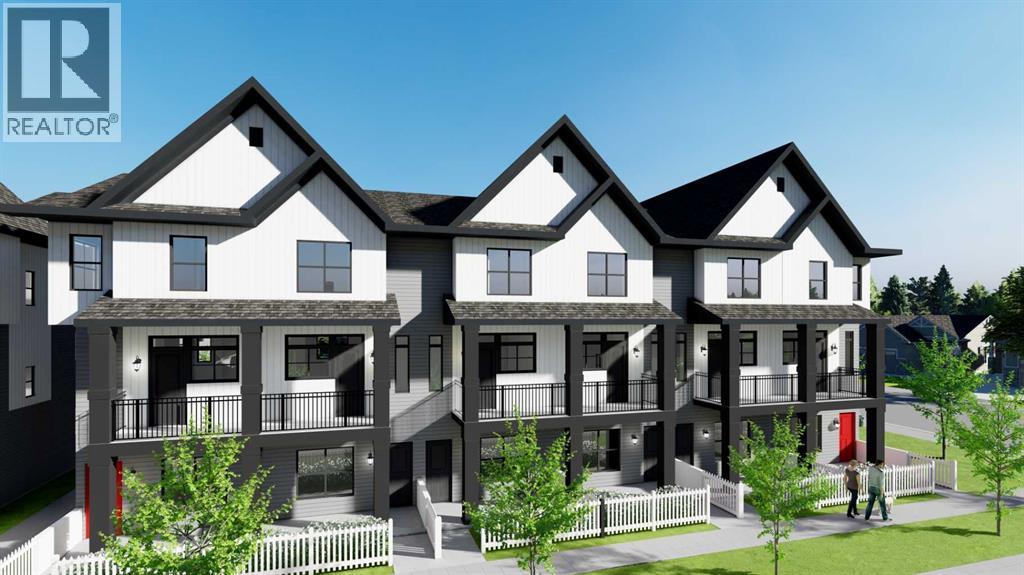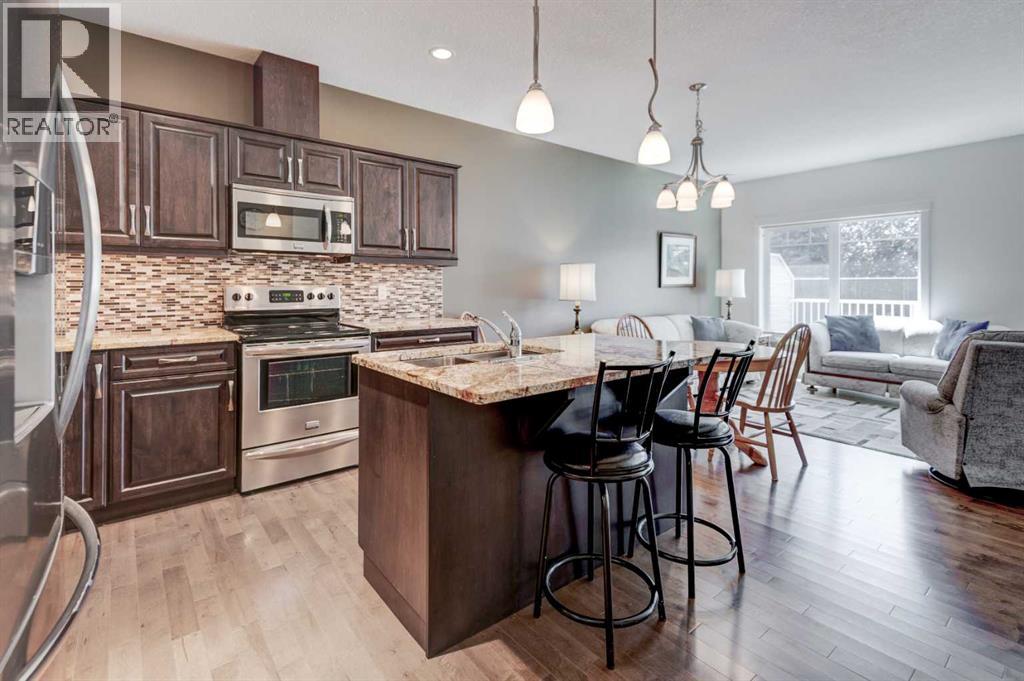Free account required
Unlock the full potential of your property search with a free account! Here's what you'll gain immediate access to:
- Exclusive Access to Every Listing
- Personalized Search Experience
- Favorite Properties at Your Fingertips
- Stay Ahead with Email Alerts
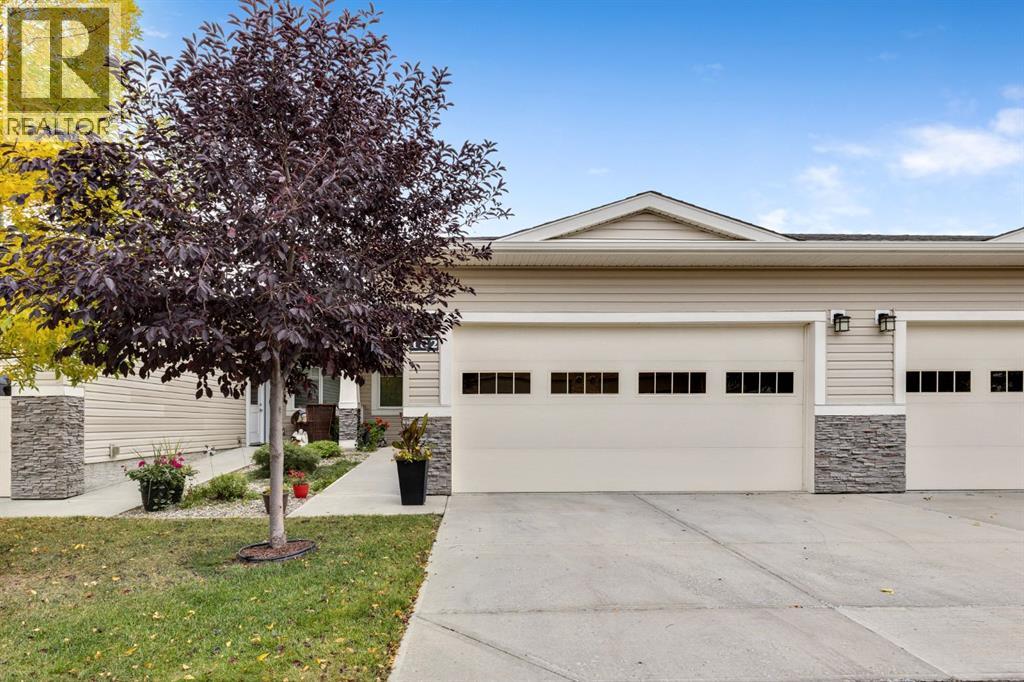
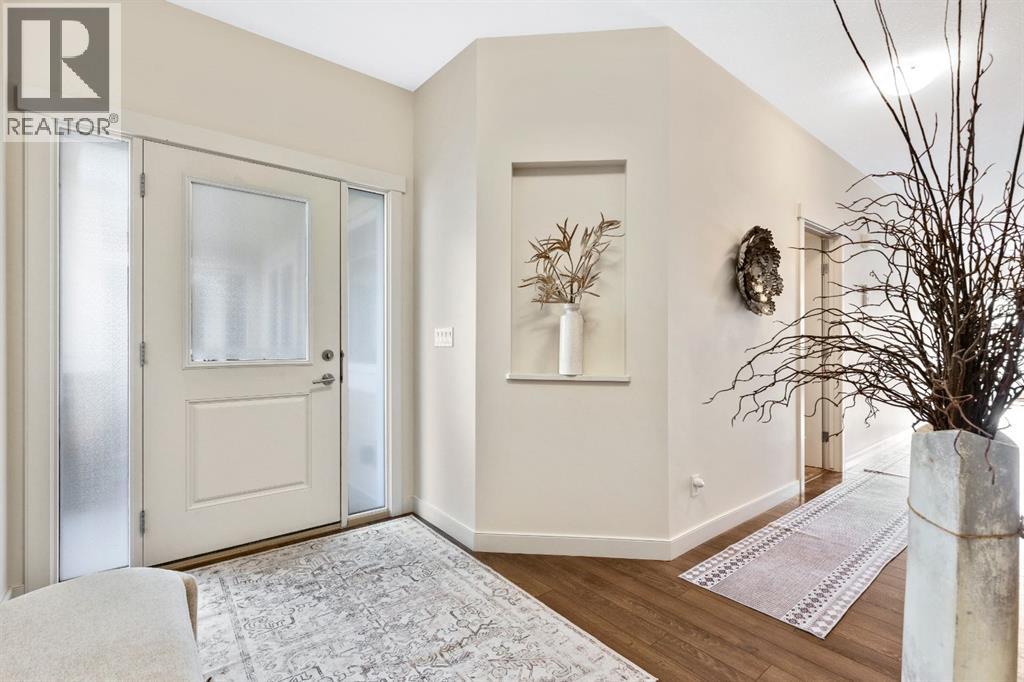
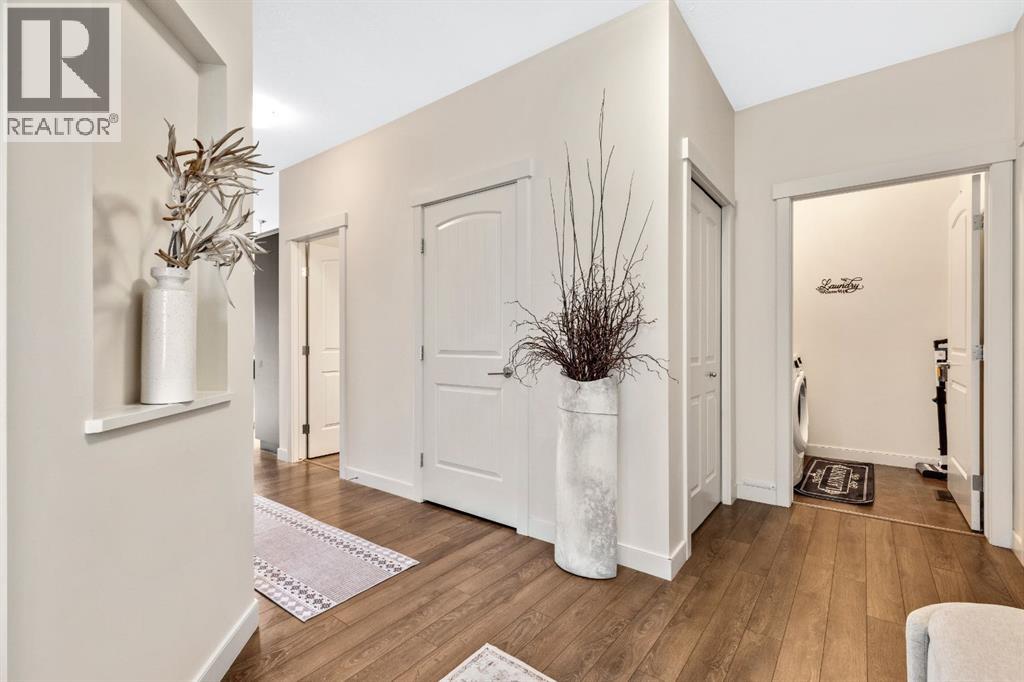
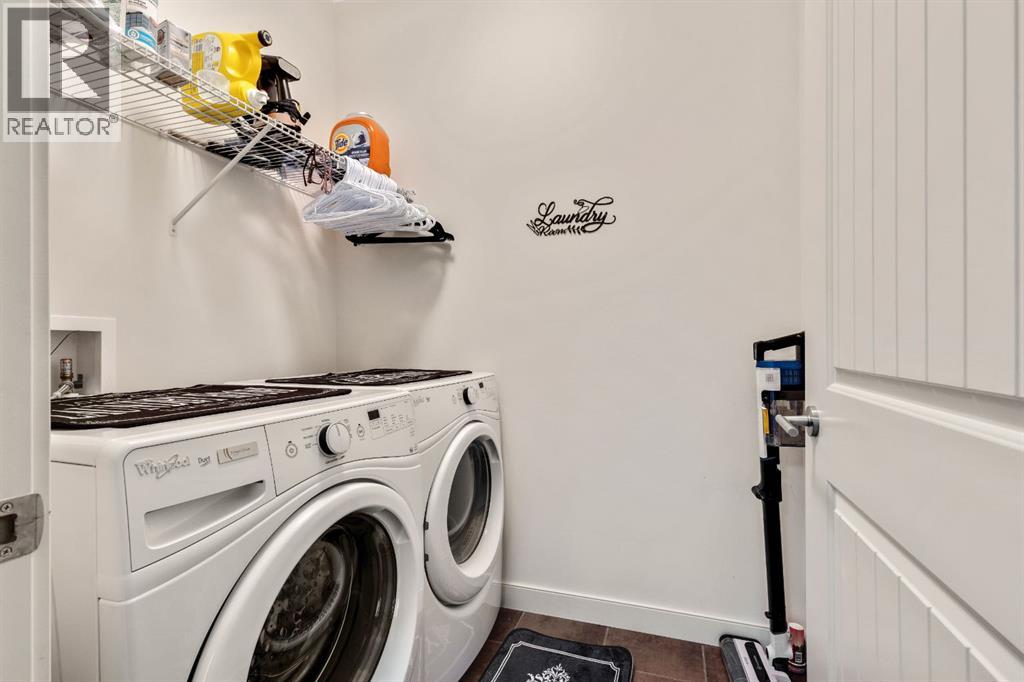
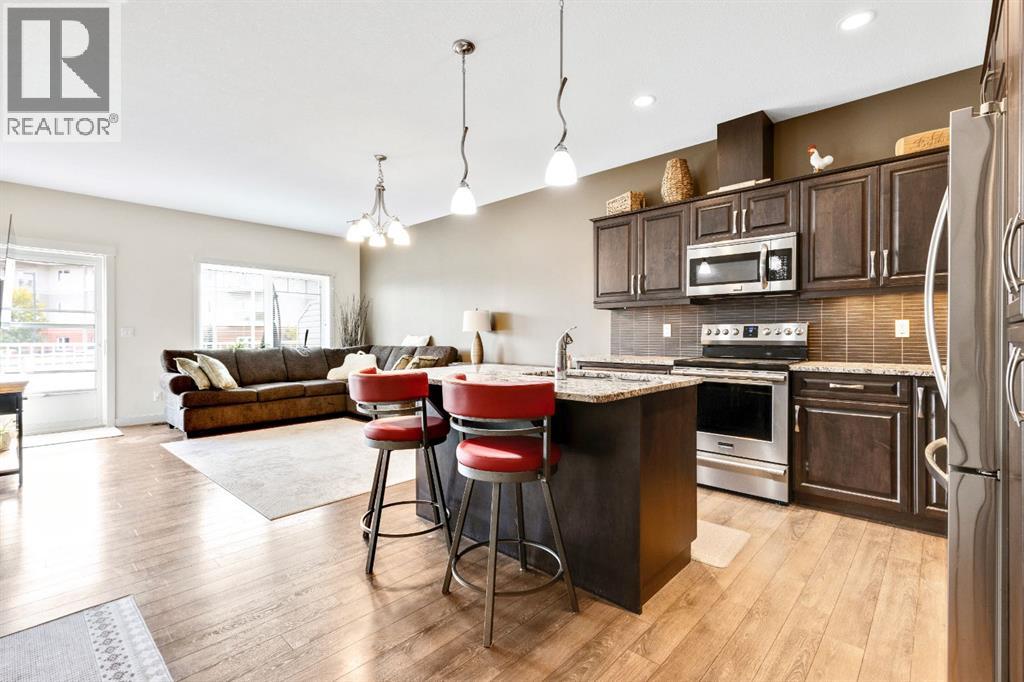
$489,900
182 Cambridge Glen Drive
Strathmore, Alberta, Alberta, T1P0E6
MLS® Number: A2262667
Property description
** OPEN HOUSE SATURDAY NOV 1 - 11:00AM TO 1:00PM ** Welcome to carefree living in this beautifully designed 55+ adult villa. This well-maintained home features 2 spacious bedrooms, 2 bathrooms including a primary suite with a walk-in closet and private ensuite for your comfort and convenience. Enjoy the bright and open concept layout, perfect for entertaining or relaxing. The kitchen boasts modern stainless steel appliances, beautiful granite countertops, under mount lighting and soft close cupboards. The kitchen flows seamlessly into the dining and living areas. Outside you will find a nice sized patio with a BBQ gas line for your convenience. With an unfinished basement, there's plenty of potential to create additional living space or storage tailored to your needs. An attached double garage for your comfort.Located in the friendly community of Sagewood Villas, this home offers maintenance-free living, giving you more time to enjoy life your way. Located close to the hospital, pool, arena, shopping and walking paths. Updates include New Refrigerator March 2025, R50 insulation added to the attic Sept 2025. Call your favourite Realtor® for your private viewing today.
Building information
Type
*****
Appliances
*****
Architectural Style
*****
Basement Development
*****
Basement Type
*****
Constructed Date
*****
Construction Material
*****
Construction Style Attachment
*****
Cooling Type
*****
Exterior Finish
*****
Flooring Type
*****
Foundation Type
*****
Half Bath Total
*****
Heating Fuel
*****
Heating Type
*****
Size Interior
*****
Stories Total
*****
Total Finished Area
*****
Land information
Fence Type
*****
Size Depth
*****
Size Frontage
*****
Size Irregular
*****
Size Total
*****
Rooms
Main level
4pc Bathroom
*****
3pc Bathroom
*****
Bedroom
*****
Primary Bedroom
*****
Laundry room
*****
Other
*****
Living room
*****
Courtesy of CIR Realty
Book a Showing for this property
Please note that filling out this form you'll be registered and your phone number without the +1 part will be used as a password.
