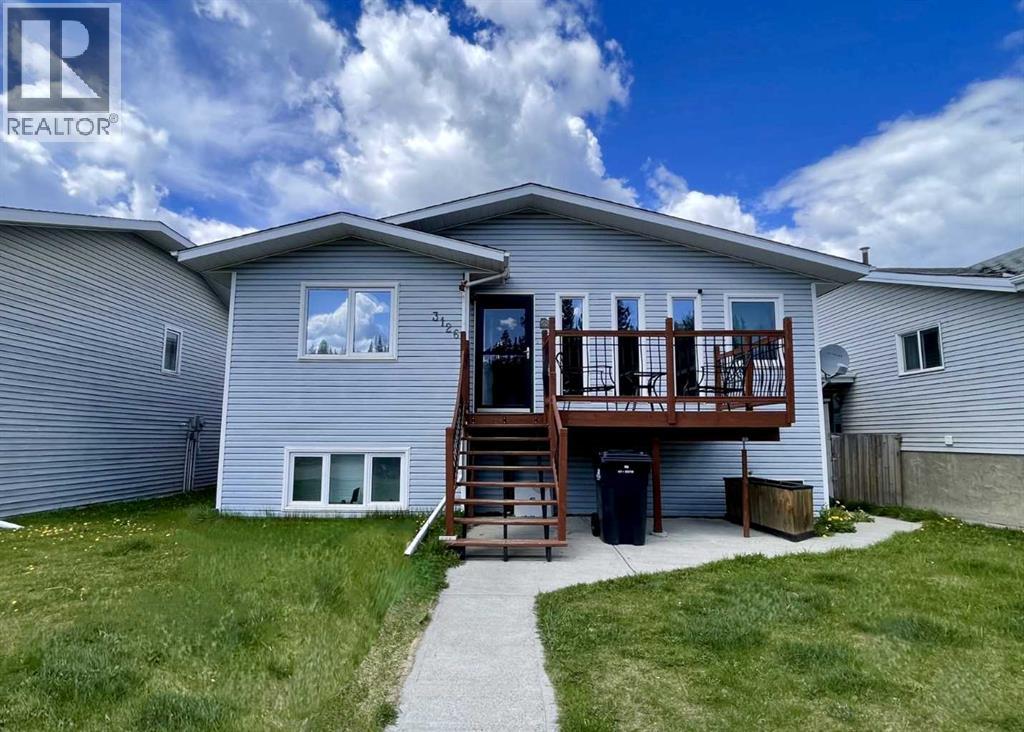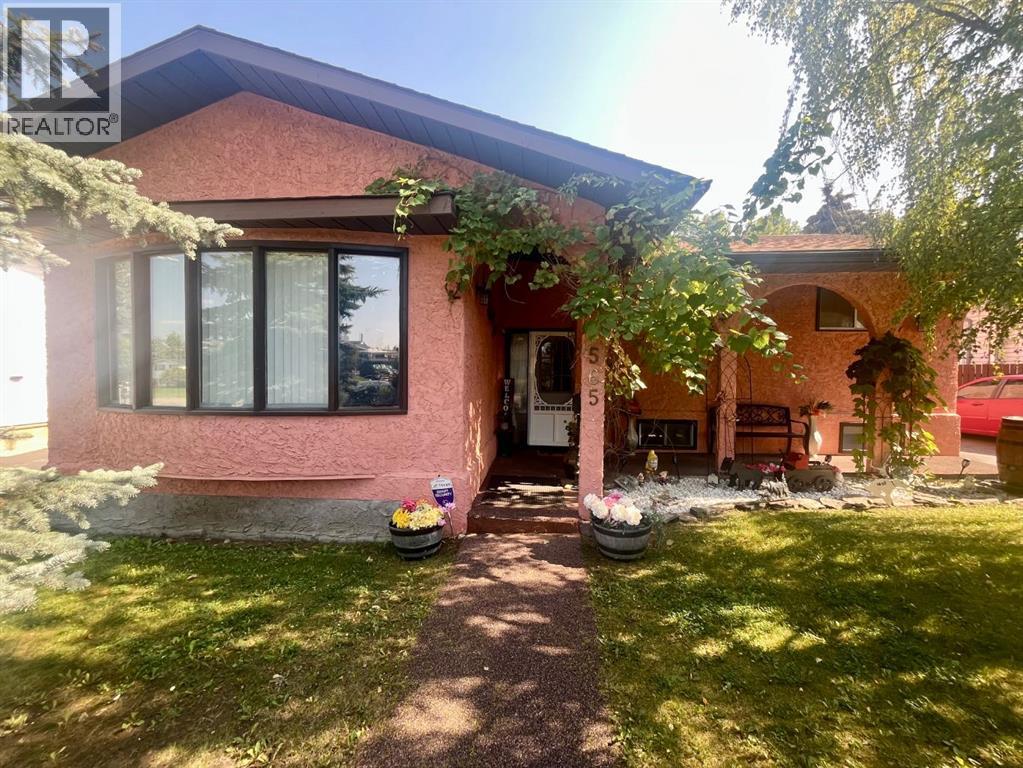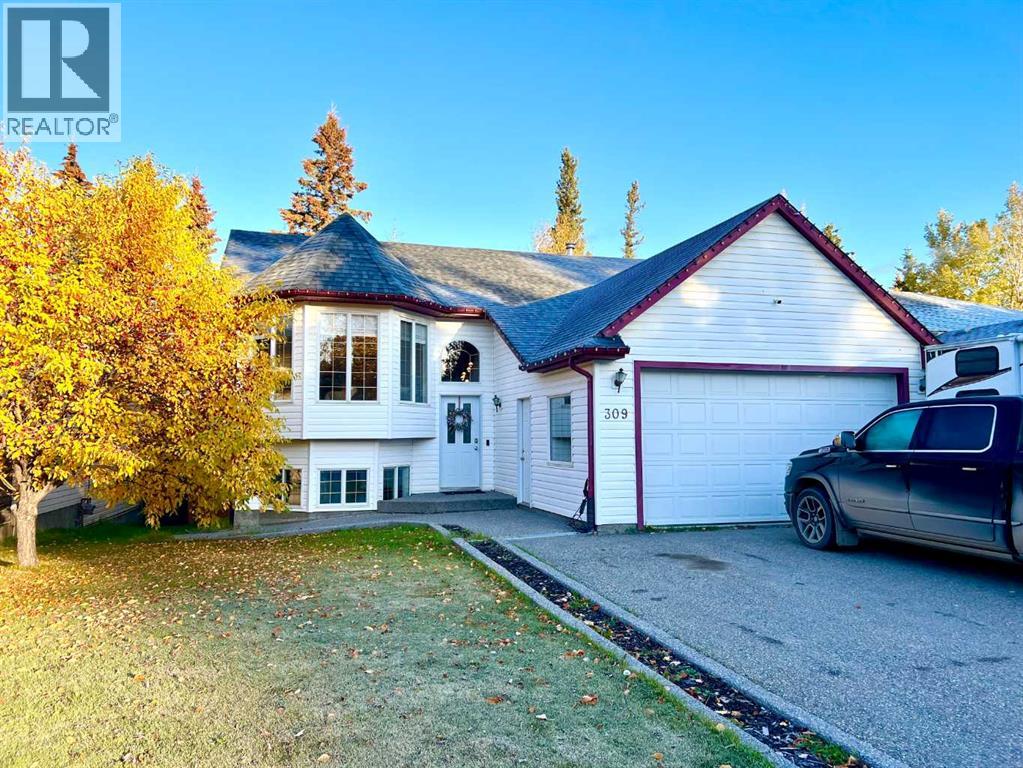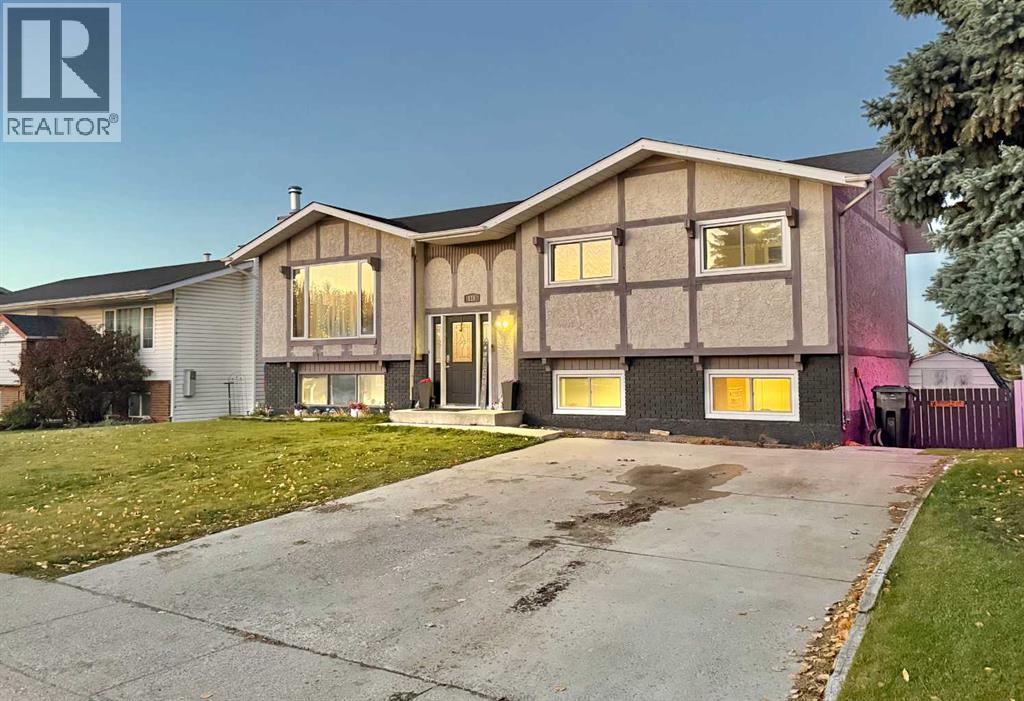Free account required
Unlock the full potential of your property search with a free account! Here's what you'll gain immediate access to:
- Exclusive Access to Every Listing
- Personalized Search Experience
- Favorite Properties at Your Fingertips
- Stay Ahead with Email Alerts
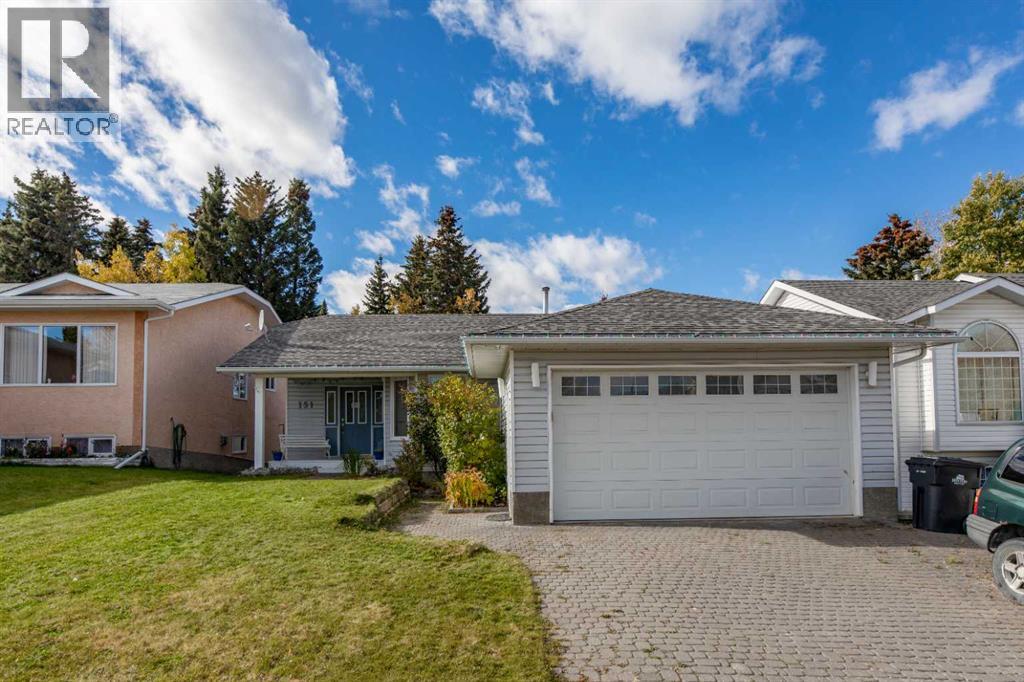
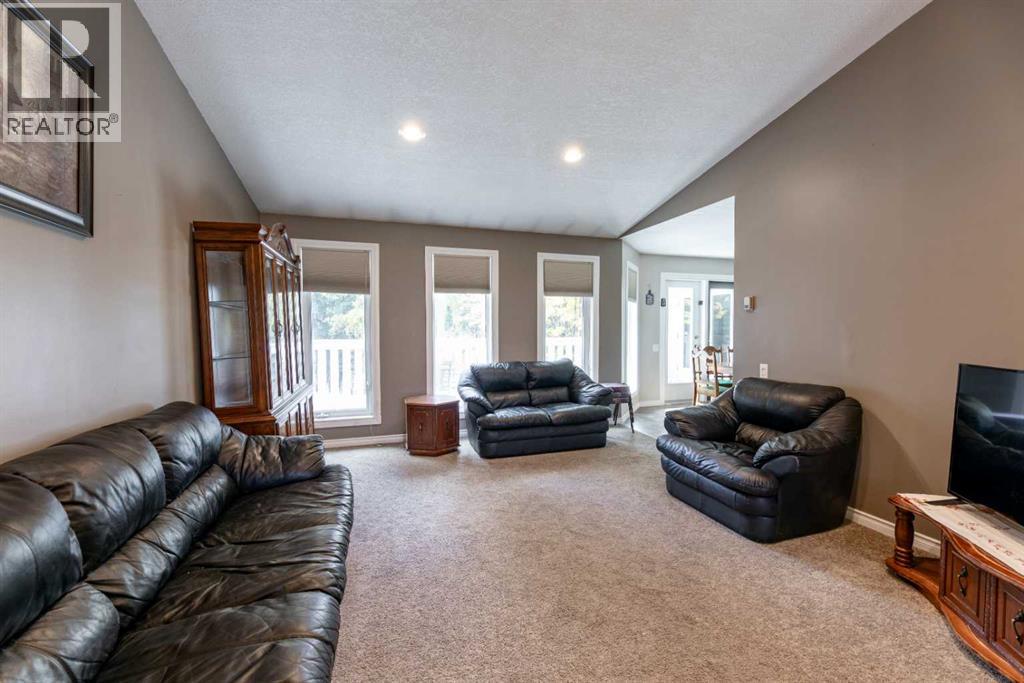
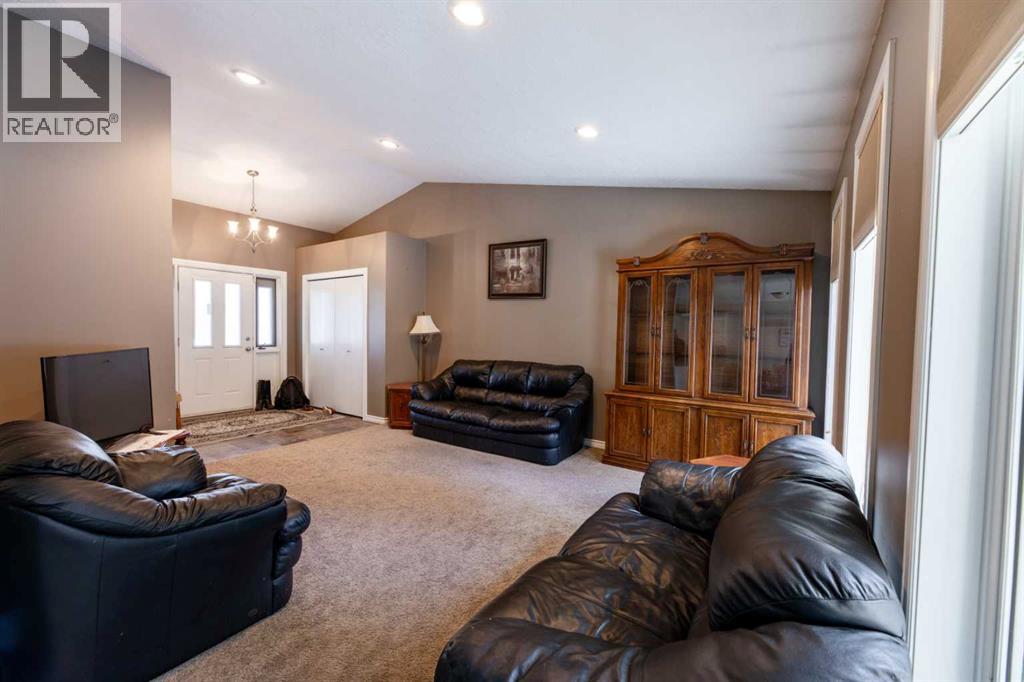

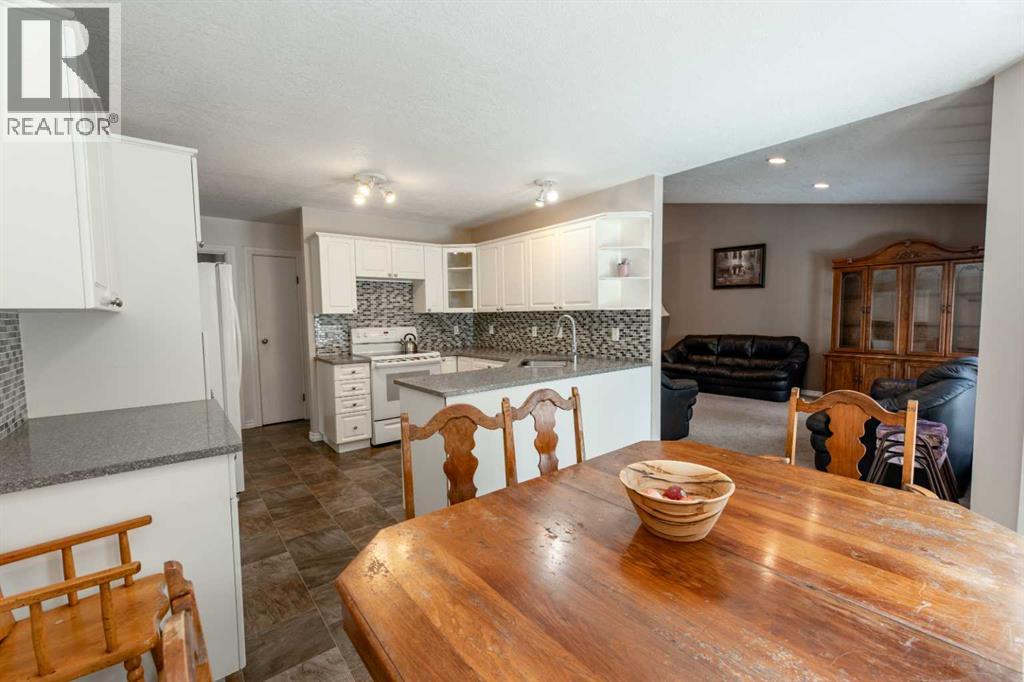
$489,900
151 Rispler Way
Hinton, Alberta, Alberta, T7V1L7
MLS® Number: A2262767
Property description
This spacious 5 bedroom bungalow is located on the upper hill and it offers a walk-out basement along with a double attached garage. Upstairs, there's a large front entry way that's open to the bright living room. The dining room and kitchen are tucked around the corner and this main living space benefits from a nice, functional layout that's great for family gatherings and entertaining guests. The back of this home faces west toward the mountains and evening sun. There's a raised deck accessed though patio doors from the dining room and the main level also features a nice sized mud room off the garage. There are 3 bedrooms upstairs and two in the basement. The primary offers an ensuite bath, walk-in closet, and patio doors out to the deck. The walk-out basement is finished and along with the 4th & 5th bedrooms, it features a massive rec room, laundry, storage, and full bathroom. This property has a fully fenced back yard with a patio & firepit area, large front driveway, and a great location close to schools, trails, and green space.
Building information
Type
*****
Appliances
*****
Architectural Style
*****
Basement Development
*****
Basement Type
*****
Constructed Date
*****
Construction Material
*****
Construction Style Attachment
*****
Cooling Type
*****
Exterior Finish
*****
Flooring Type
*****
Foundation Type
*****
Half Bath Total
*****
Heating Fuel
*****
Heating Type
*****
Size Interior
*****
Stories Total
*****
Total Finished Area
*****
Land information
Amenities
*****
Fence Type
*****
Size Depth
*****
Size Frontage
*****
Size Irregular
*****
Size Total
*****
Rooms
Main level
Other
*****
Other
*****
3pc Bathroom
*****
4pc Bathroom
*****
Bedroom
*****
Bedroom
*****
Primary Bedroom
*****
Dining room
*****
Living room
*****
Kitchen
*****
Lower level
Furnace
*****
Storage
*****
3pc Bathroom
*****
Bedroom
*****
Bedroom
*****
Recreational, Games room
*****
Family room
*****
Courtesy of ROYAL LEPAGE ANDRE KOPP & ASSOCIATES
Book a Showing for this property
Please note that filling out this form you'll be registered and your phone number without the +1 part will be used as a password.
