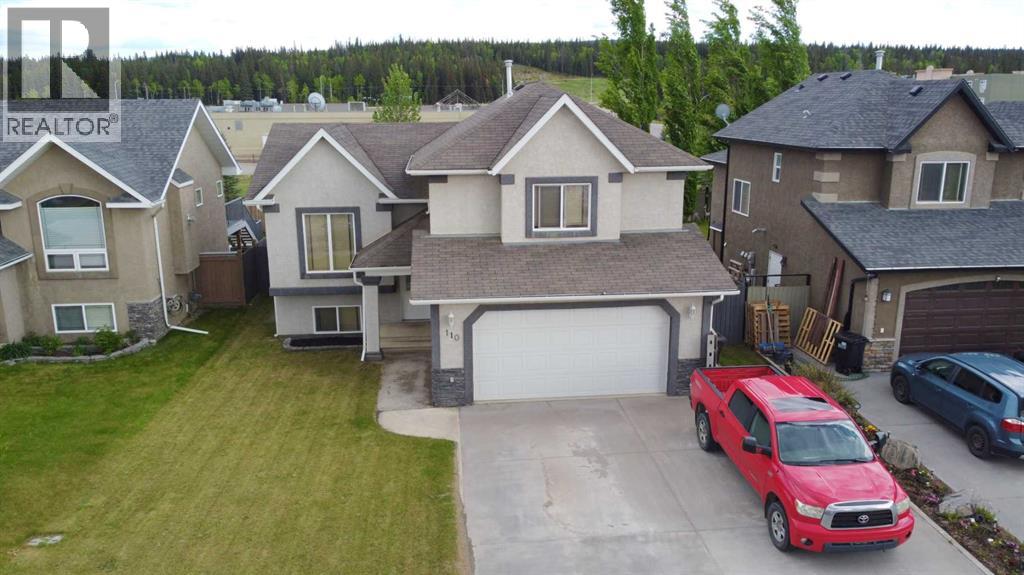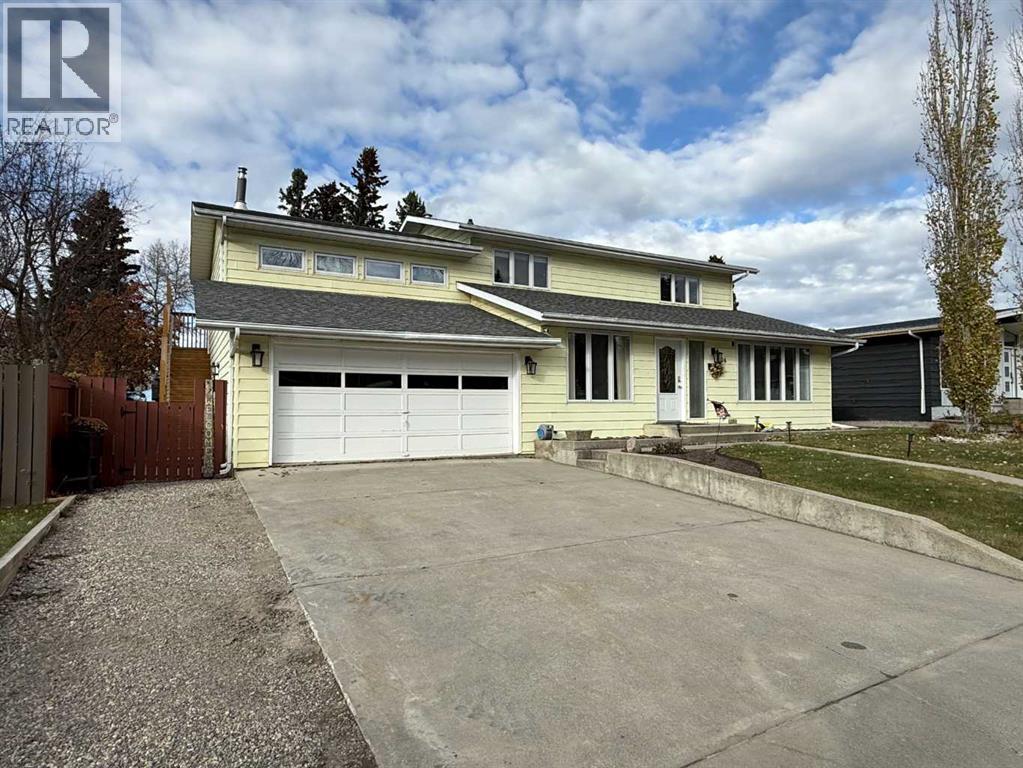Free account required
Unlock the full potential of your property search with a free account! Here's what you'll gain immediate access to:
- Exclusive Access to Every Listing
- Personalized Search Experience
- Favorite Properties at Your Fingertips
- Stay Ahead with Email Alerts

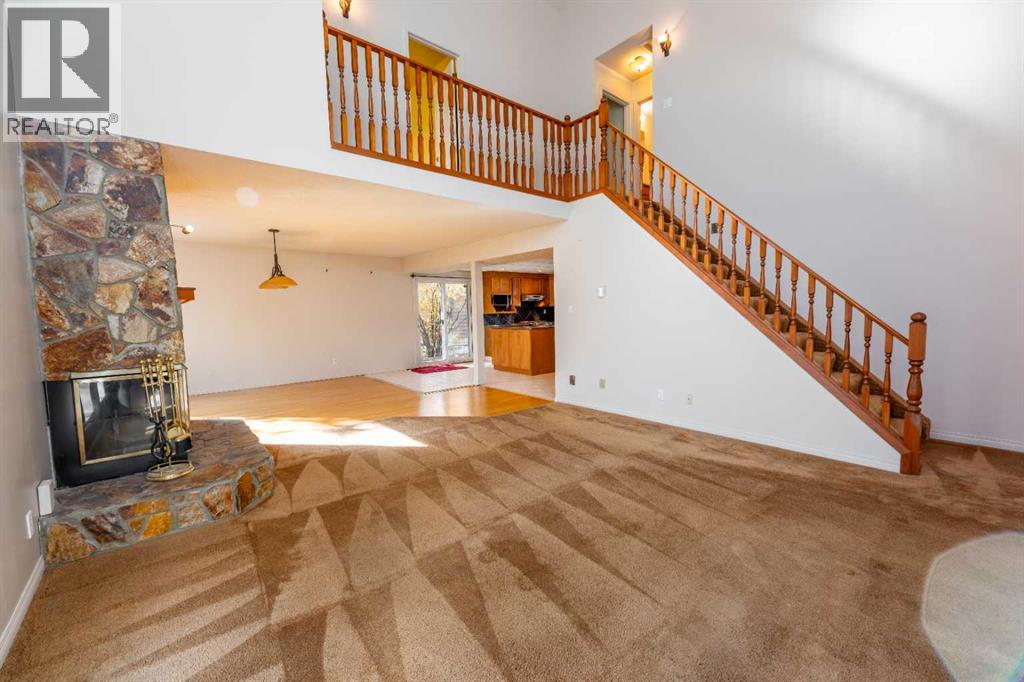
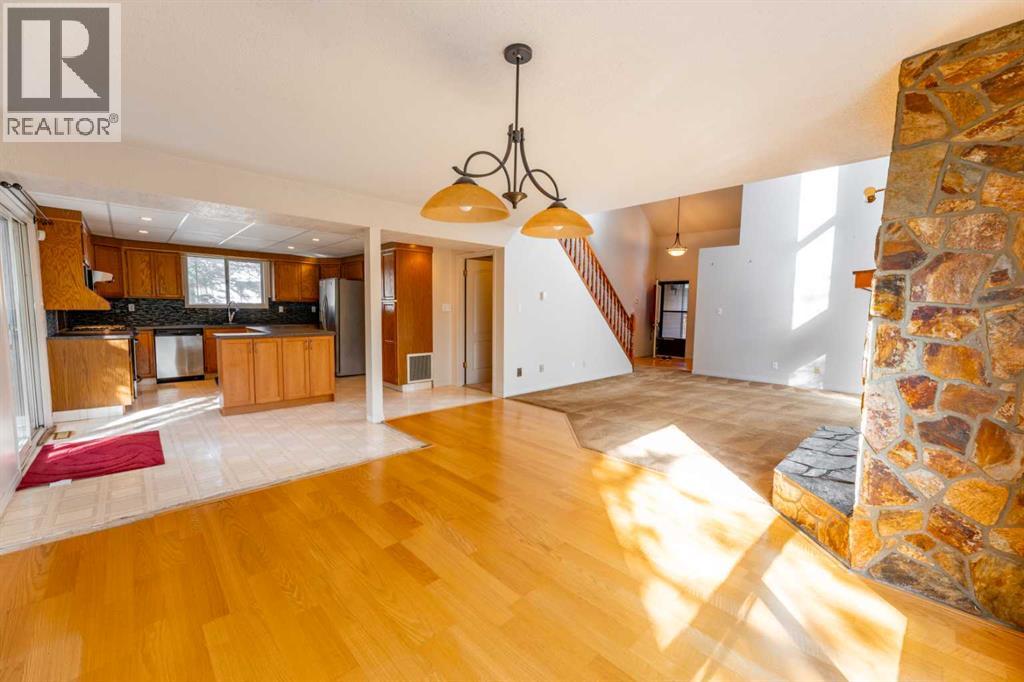
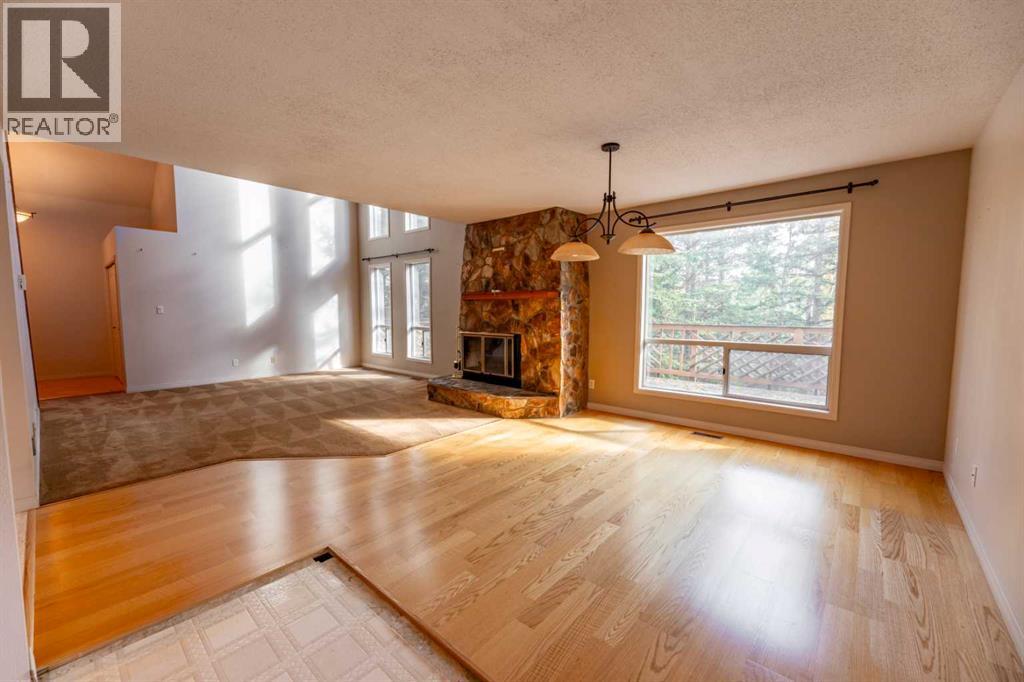
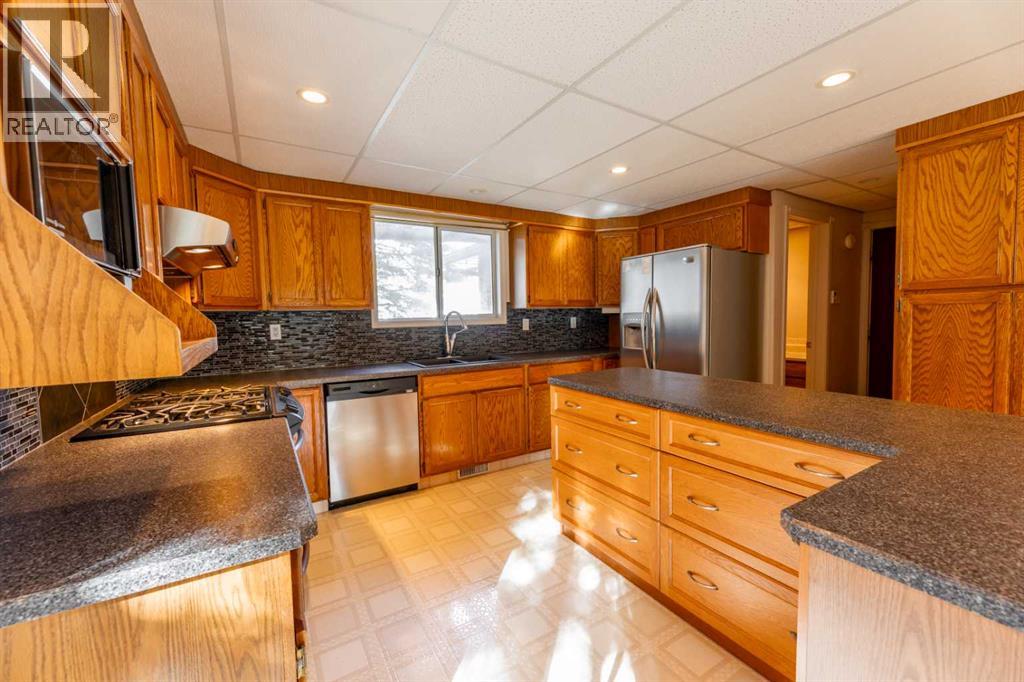
$629,900
320 Collinge Road
Hinton, Alberta, Alberta, T7V1L2
MLS® Number: A2262770
Property description
With immediate access from the back yard onto the trail system and Beaver Boardwalk, this home sits on one of the largest lots on the top side of Collinge Road. Offering an expansive 1.5 storey layout with a walk-out basement, this property is set apart by its location, design, and character. The main level is anchored by the great room which has a towering vaulted ceiling and large south facing windows. Natural light spills into the space including into the dining room and updated kitchen. In the kitchen, there's a prep island and plenty of counter and cupboard space. Upstairs, there are 3 bedrooms , the primary has a walkthrough closet and 3 piece ensuite bath. The developed basement is mostly open and provides a great space for games, lounging, gym equipment, or kids toys - or, given the separate walk-out entrance, there's potential to add an in-law suite. The lower level also offers a large storage room, laundry, and a full bathroom. The oversized garage is heated and 30' wide, and there's good parking including room for an RV in the driveway. The back yard is very private with several mature trees and it also offers dog run fencing and a shed. There's great potential in this gently lived-in home.
Building information
Type
*****
Appliances
*****
Basement Development
*****
Basement Type
*****
Constructed Date
*****
Construction Style Attachment
*****
Cooling Type
*****
Exterior Finish
*****
Fireplace Present
*****
FireplaceTotal
*****
Flooring Type
*****
Foundation Type
*****
Half Bath Total
*****
Heating Type
*****
Size Interior
*****
Stories Total
*****
Total Finished Area
*****
Land information
Amenities
*****
Fence Type
*****
Size Frontage
*****
Size Irregular
*****
Size Total
*****
Rooms
Upper Level
4pc Bathroom
*****
3pc Bathroom
*****
Bedroom
*****
Bedroom
*****
Primary Bedroom
*****
Main level
2pc Bathroom
*****
Living room
*****
Dining room
*****
Kitchen
*****
Lower level
3pc Bathroom
*****
Laundry room
*****
Storage
*****
Recreational, Games room
*****
Family room
*****
Courtesy of ROYAL LEPAGE ANDRE KOPP & ASSOCIATES
Book a Showing for this property
Please note that filling out this form you'll be registered and your phone number without the +1 part will be used as a password.
