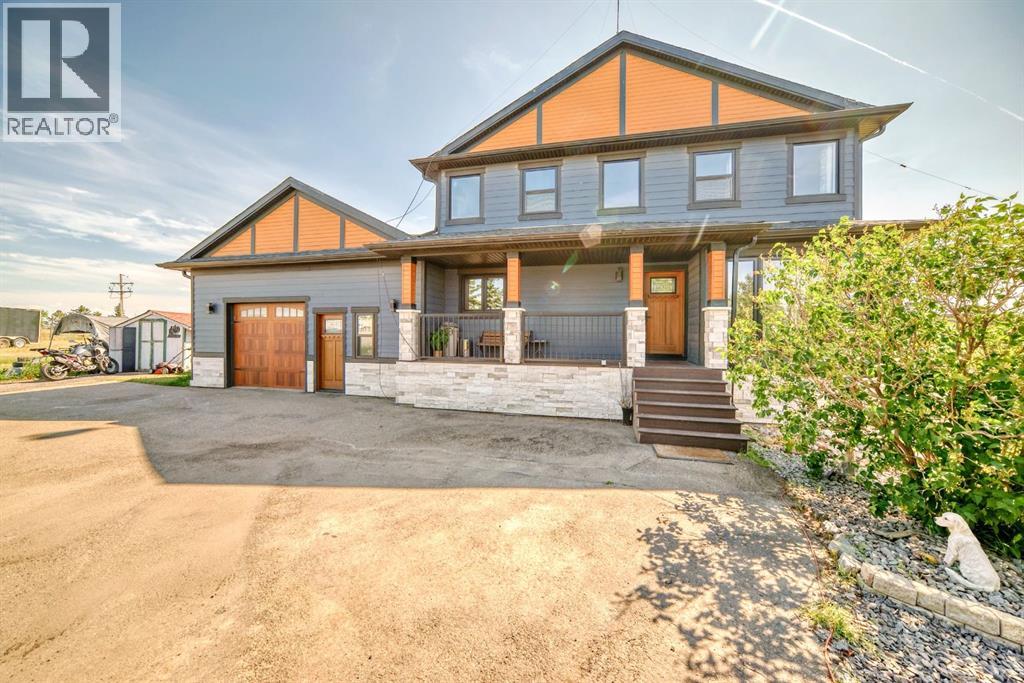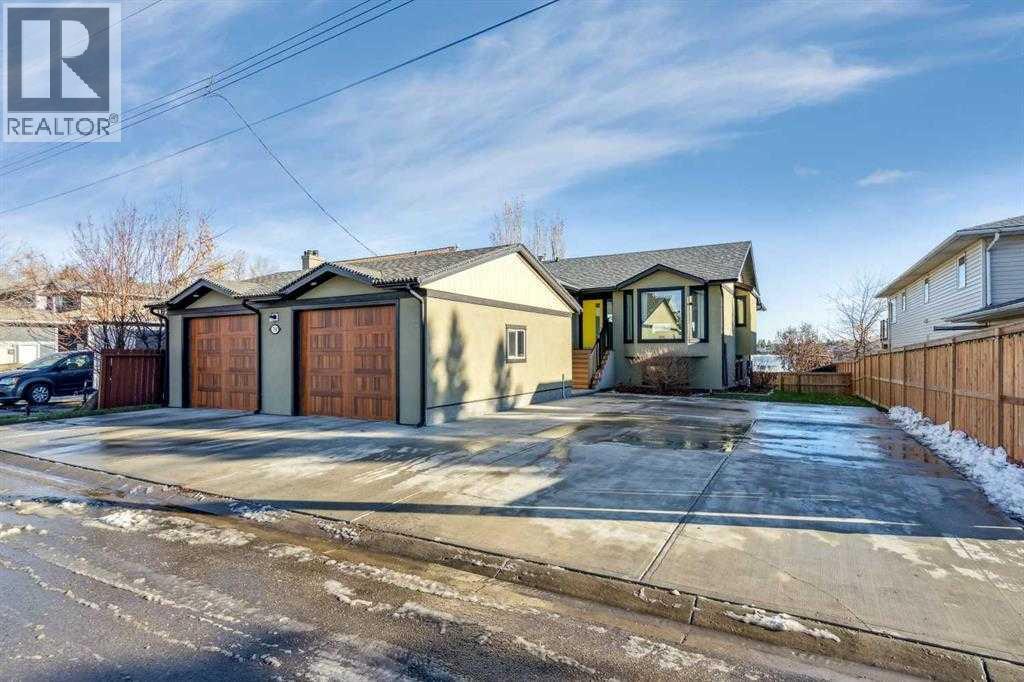Free account required
Unlock the full potential of your property search with a free account! Here's what you'll gain immediate access to:
- Exclusive Access to Every Listing
- Personalized Search Experience
- Favorite Properties at Your Fingertips
- Stay Ahead with Email Alerts
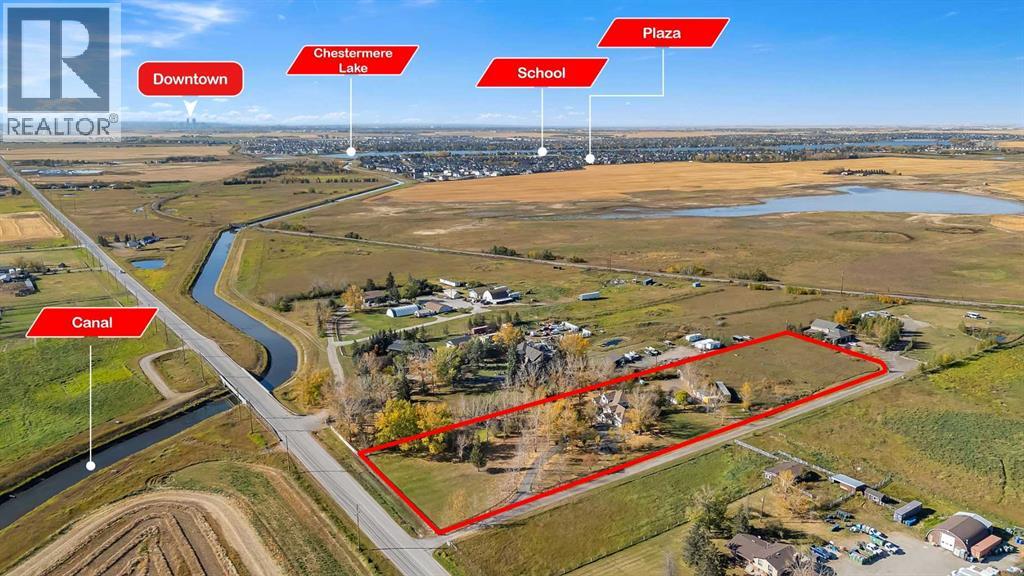
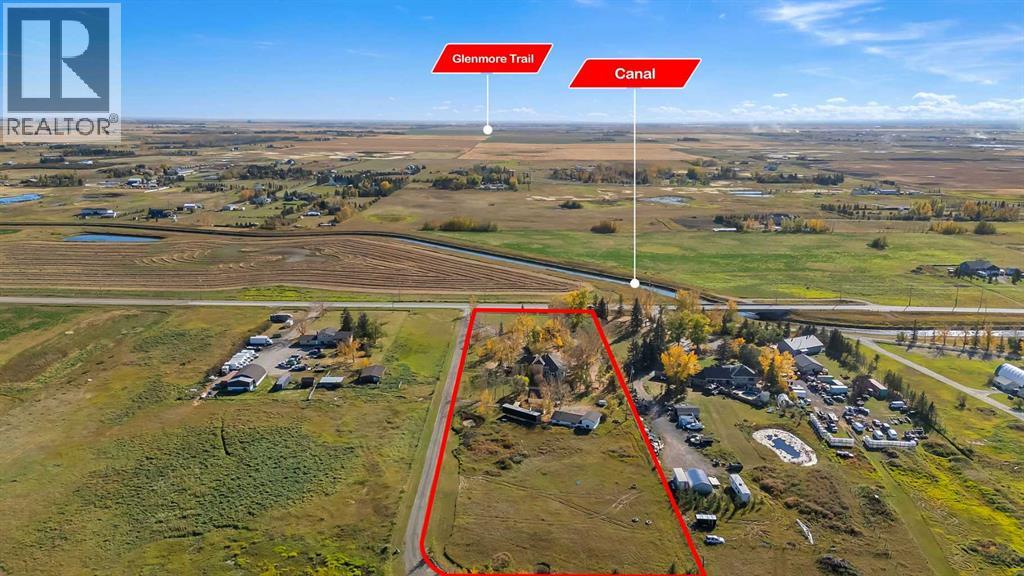
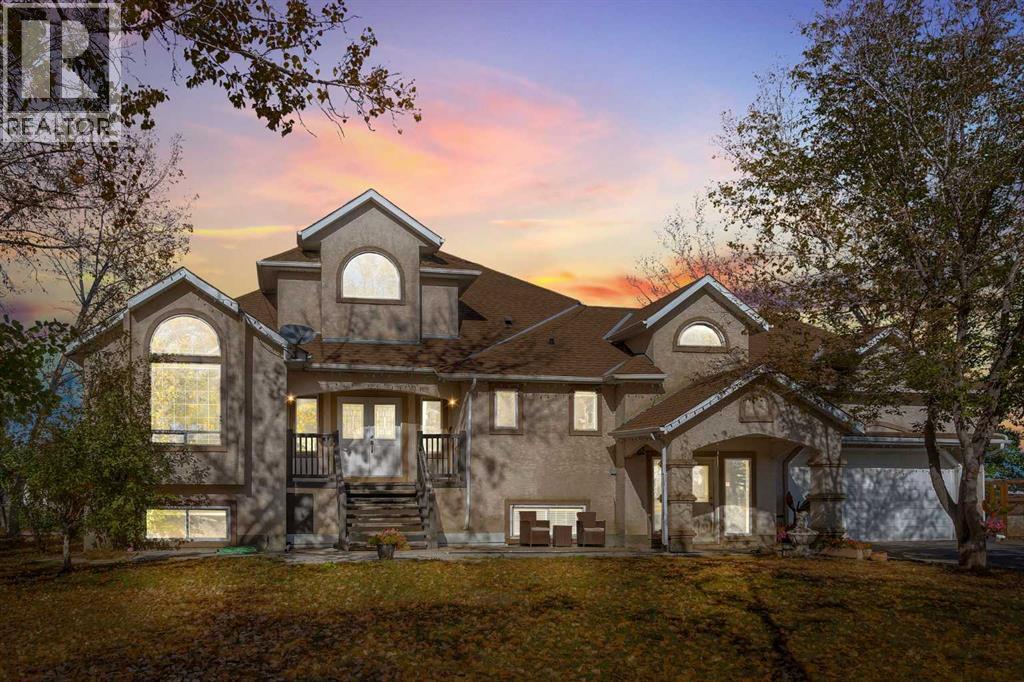
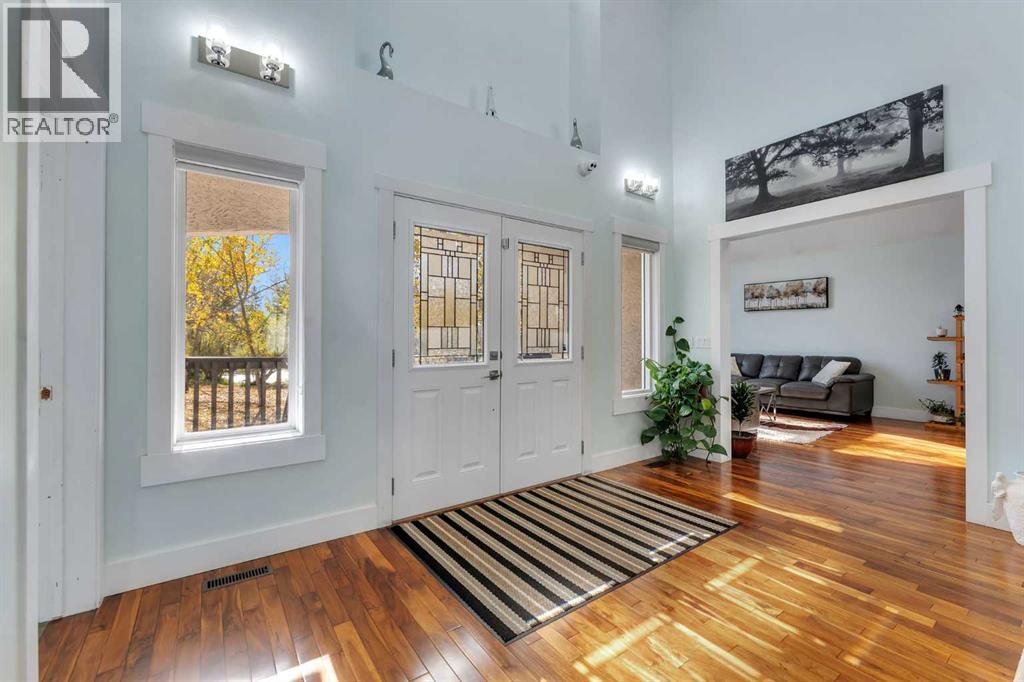
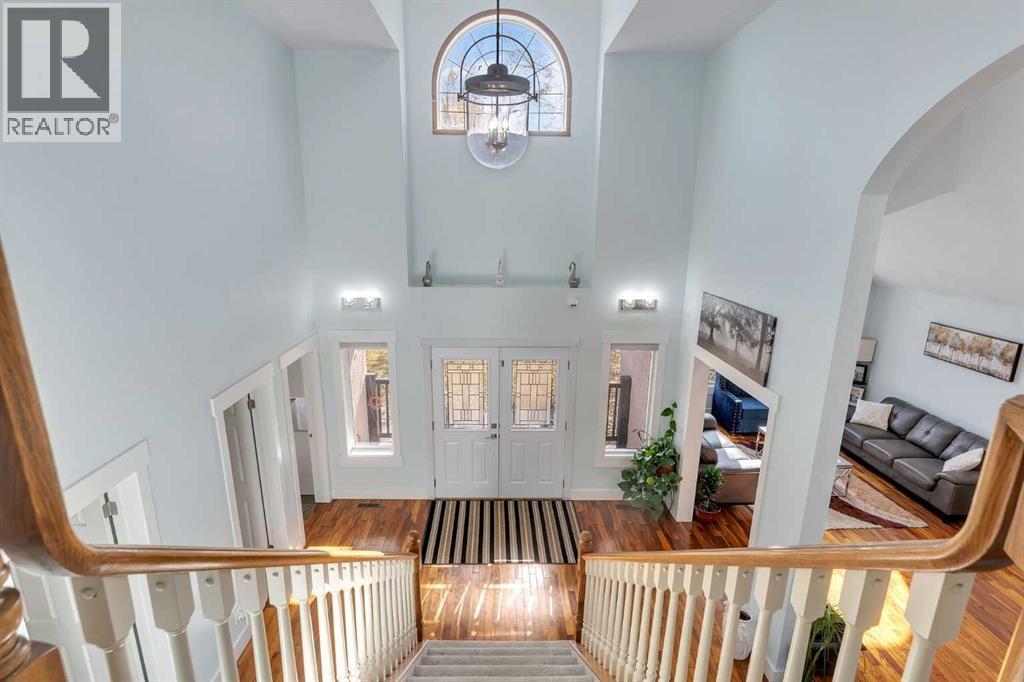
$1,499,900
280158 TOWNSHIP ROAD 240
Chestermere, Alberta, Alberta, T1X0K5
MLS® Number: A2263354
Property description
3.95+/- ACRES IN CHESTERMERE CITY LIMITS! RENOVATED HOME! 4 CAR SHOP AND BARN! FENCED AND GATED! Welcome to this RENOVATED HOME sitting on 3.95+/- acres of land! This home is located WITHIN THE CITY OF CHESTERMERE LIMITS AND HAS GREAT ACCESS TO GLENMORE TRAIL SE, HWY 791 AND TC-1! The property is FENCED AND GATED IN THE FRONT PORTION of the property with an ASPHALT DRIVEWAY AND LOTS OF SOLAR LIGHTING AROUND THE FENCE AND DRIVEWAY! There is a 4 CAR DETACHED GARAGE IN THE REAR WITH A GARAGE HEATER AND ELECTRICAL as well as a BARN WITH ELECTRICITY AS WELL! The MAIN LEVEL OF THE HOME greets you with OPEN TO ABOVE AND SOARING VAULTED CEILINGS ALL THROUGHOUT THE HOME allowing TONS OF NATURAL LIGHTING TO ENTER THE HOME! The MAIN LEVEL features HARDWOOD FLOORING, UPDATED PAINT AND BASEBOARDS as well! There is A FORMAL LIVING AND DINING ROOM (with built-in CHINA CABINETS) in the FRONT OF THE HOME! There is a FULLY RENOVATED KITCHEN (WITH ISLAND, GRANITE COUNTERTOPS AND STAINLESS STEEL APPLIANCES) as well as a ANOTHER DINING ROOM AND FAMILY ROOM! The MASTER BEDROOM is CONVENIENTLY LOCATED ON THE MAIN FLOOR WITH A FULLY RENOVATED 4PC ENSUITE AND W.I.C. There is also a 2PC Bathroom and LAUNDRY ROOM WITH SINK ON THE MAIN FLOOR. Take the GRAND STAIR CASE (with built-in lighting) to the UPPER LEVEL features a LOFT AND 2 GREAT SIZED BEDROOMS WITH A 3PC BATHROOM AS WELL! The BASEMENT is FULLY DEVELOPED with 3 GREAT SIZED BEDROOMS, A 3PC BATHROOM, OFFICE AREA (built-in desks) and another LIVING ROOM! The BASEMENT has a separate entrance as well to the ATTACHED DOUBLE CAR GARAGE! Home is near CHESTERMERE HIGH SCHOOL, EAST LAKE SCHOOL, KINNIBURGH PLAZA (WITH LIQOUR STORE, PIZZA STORE, PHARMACY AND AHS SERVICES!), CHESTERMERE LAKE, AND LAKESIDE GREENS GOLF CLUB Home is also a few minutes from the BEACON CHESTERMERE DATA CENTRE (to be built soon).
Building information
Type
*****
Appliances
*****
Basement Development
*****
Basement Type
*****
Constructed Date
*****
Construction Material
*****
Construction Style Attachment
*****
Cooling Type
*****
Exterior Finish
*****
Fireplace Present
*****
FireplaceTotal
*****
Flooring Type
*****
Foundation Type
*****
Half Bath Total
*****
Heating Fuel
*****
Heating Type
*****
Size Interior
*****
Stories Total
*****
Total Finished Area
*****
Land information
Acreage
*****
Amenities
*****
Fence Type
*****
Size Depth
*****
Size Frontage
*****
Size Irregular
*****
Size Total
*****
Rooms
Upper Level
Bedroom
*****
3pc Bathroom
*****
Bedroom
*****
Main level
Laundry room
*****
2pc Bathroom
*****
4pc Bathroom
*****
Primary Bedroom
*****
Family room
*****
Dining room
*****
Kitchen
*****
Dining room
*****
Living room
*****
Basement
Bedroom
*****
3pc Bathroom
*****
Bedroom
*****
Bedroom
*****
Living room
*****
Courtesy of Real Broker
Book a Showing for this property
Please note that filling out this form you'll be registered and your phone number without the +1 part will be used as a password.
