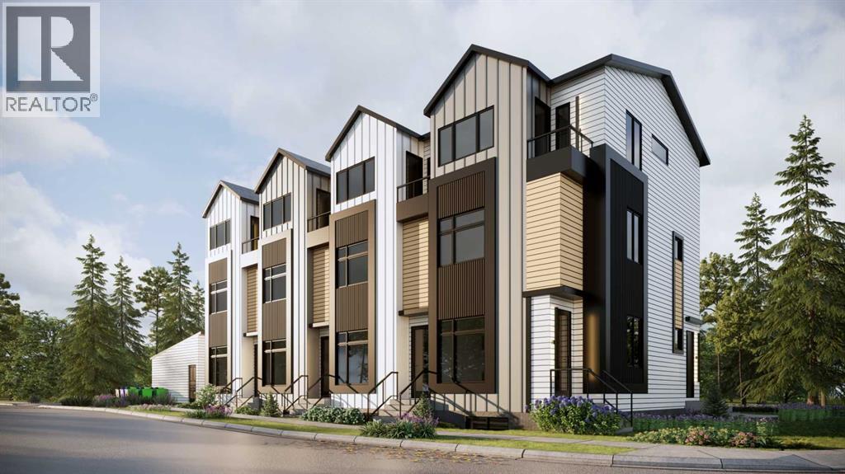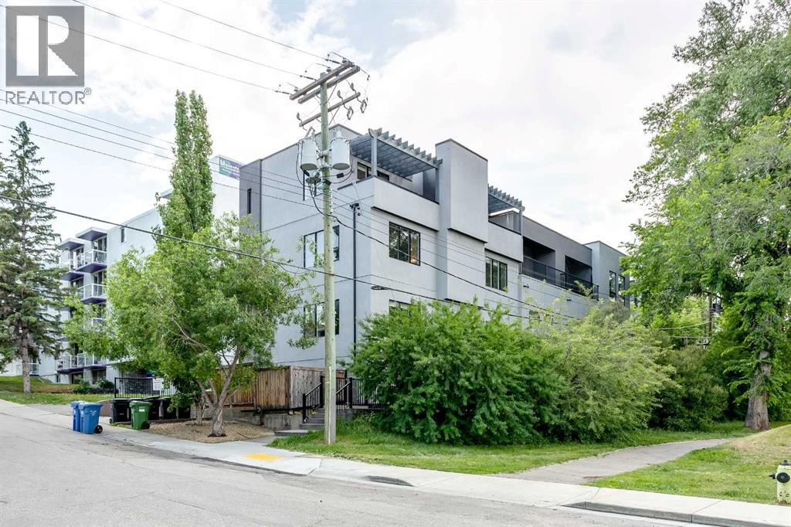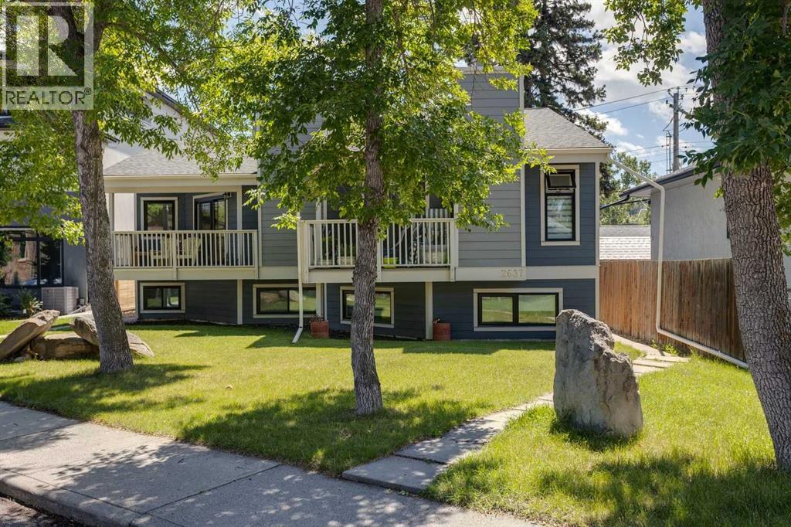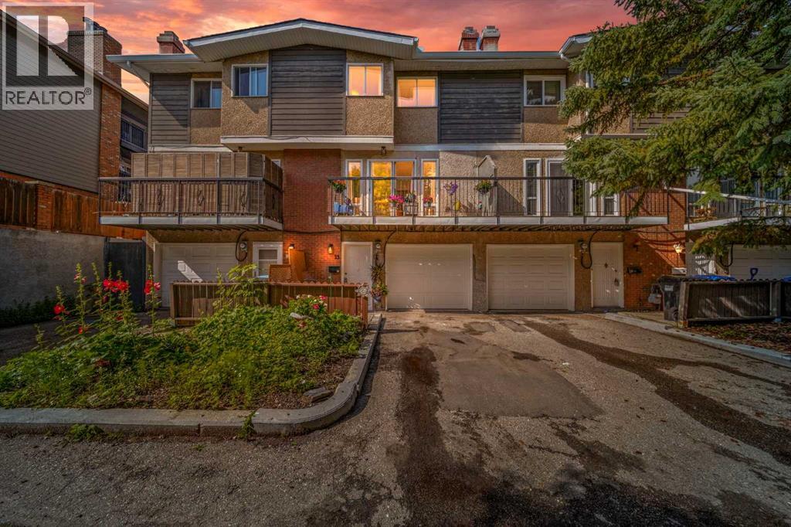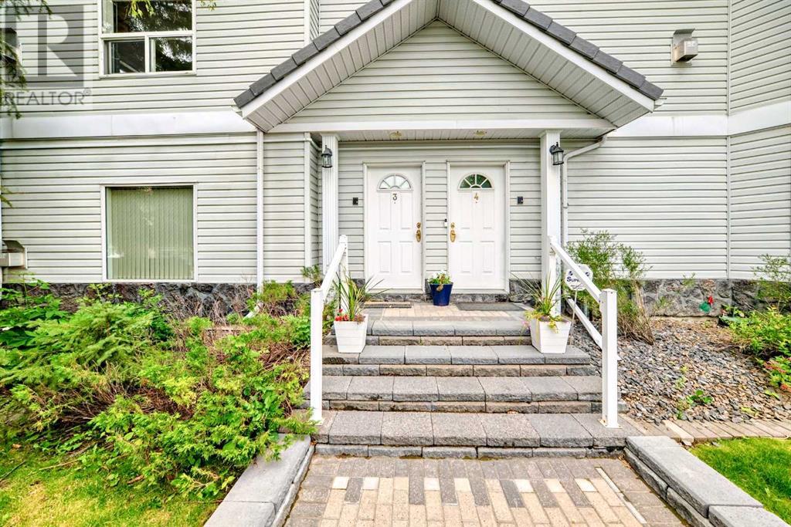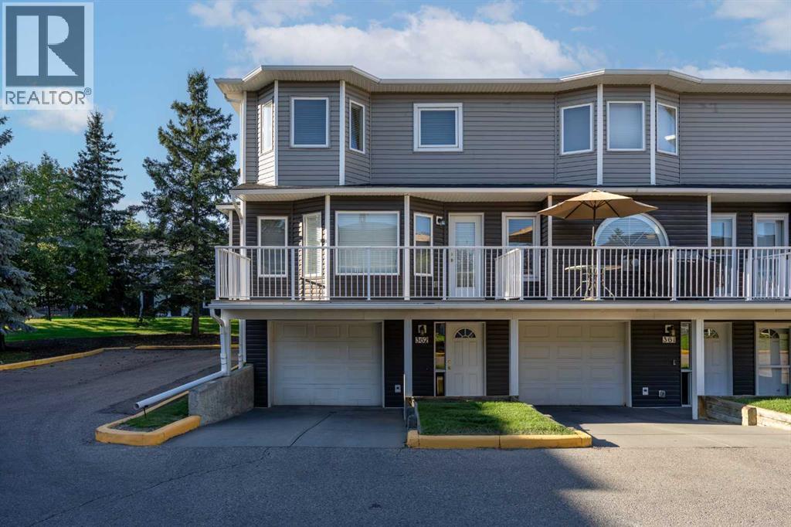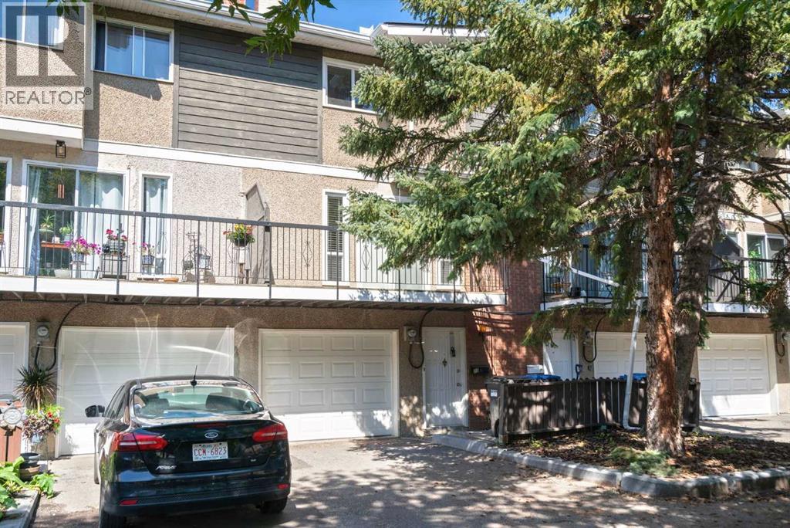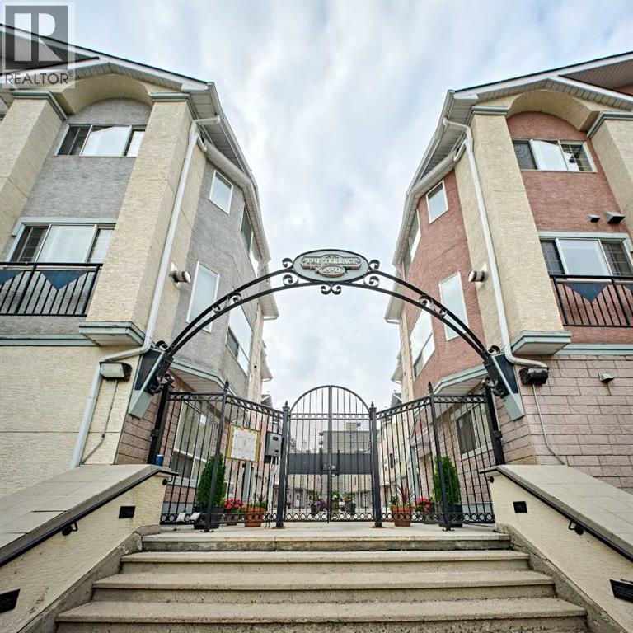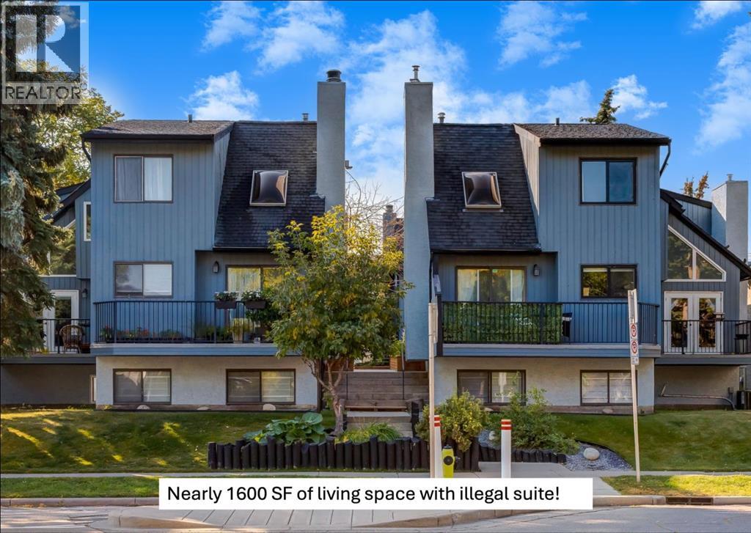Free account required
Unlock the full potential of your property search with a free account! Here's what you'll gain immediate access to:
- Exclusive Access to Every Listing
- Personalized Search Experience
- Favorite Properties at Your Fingertips
- Stay Ahead with Email Alerts
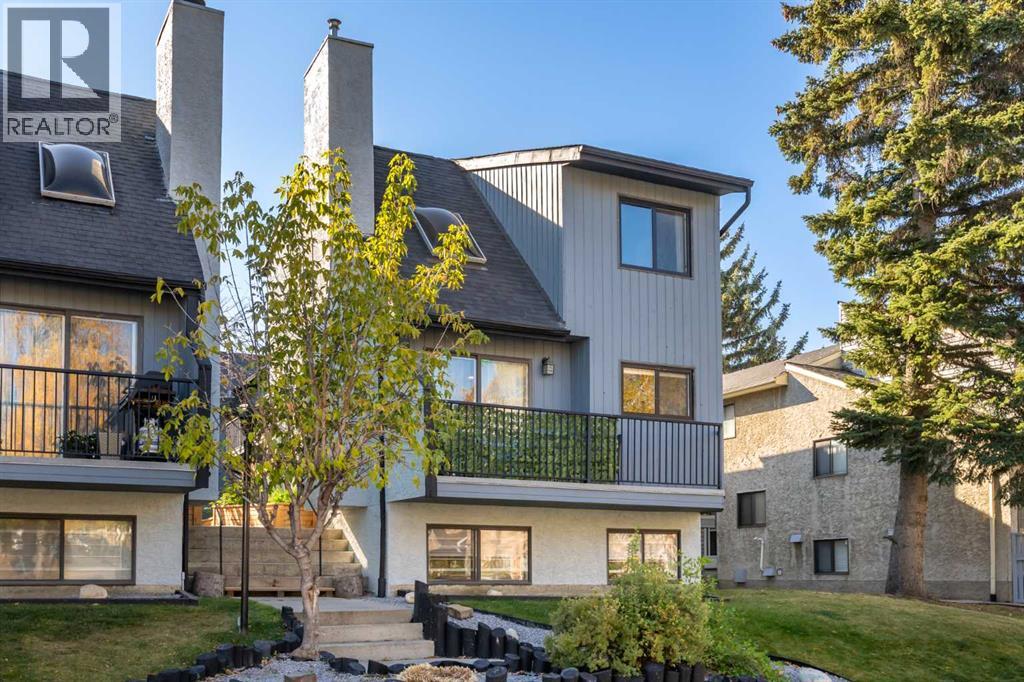
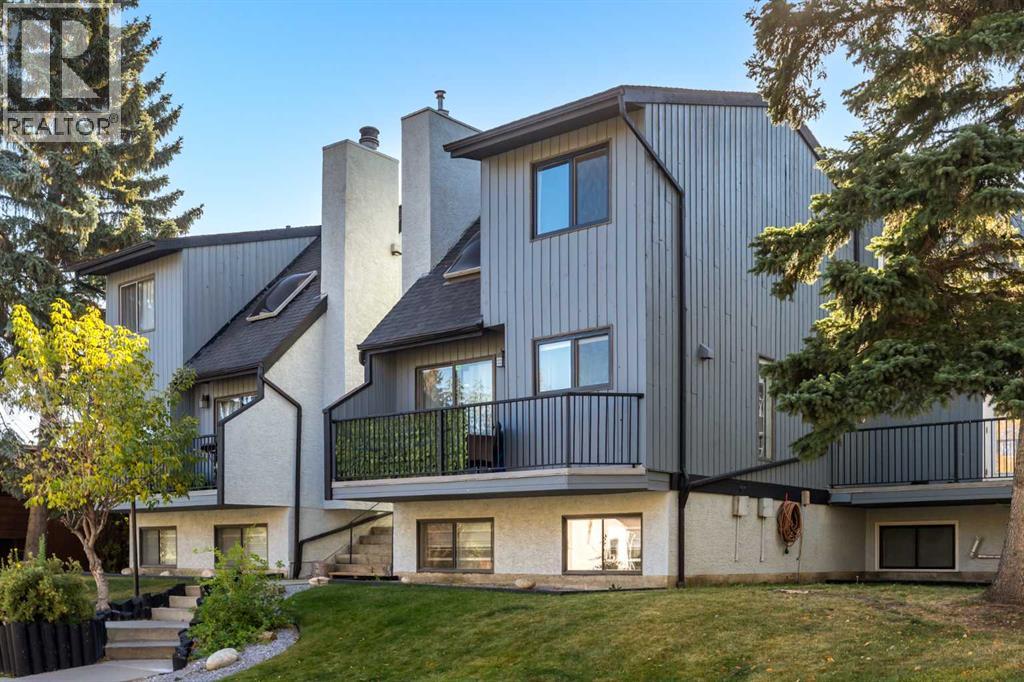
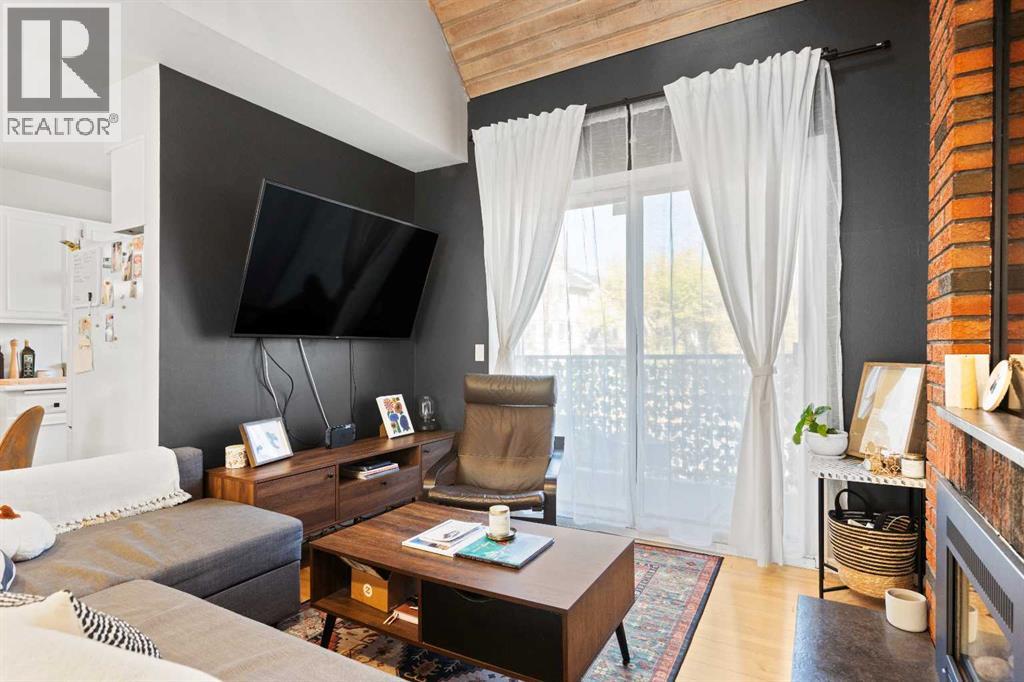
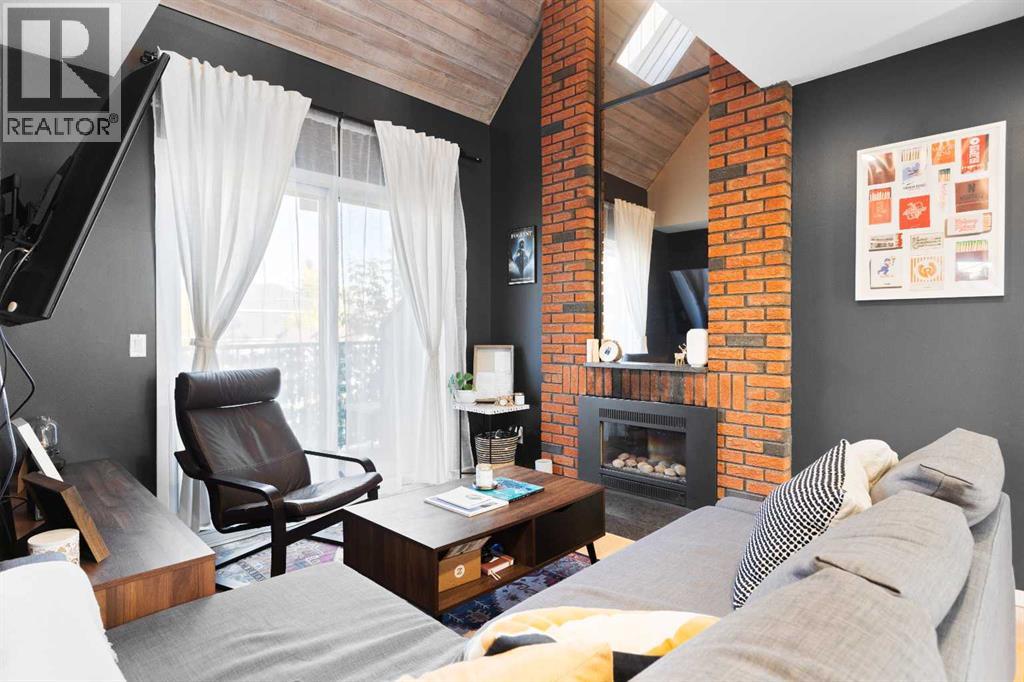
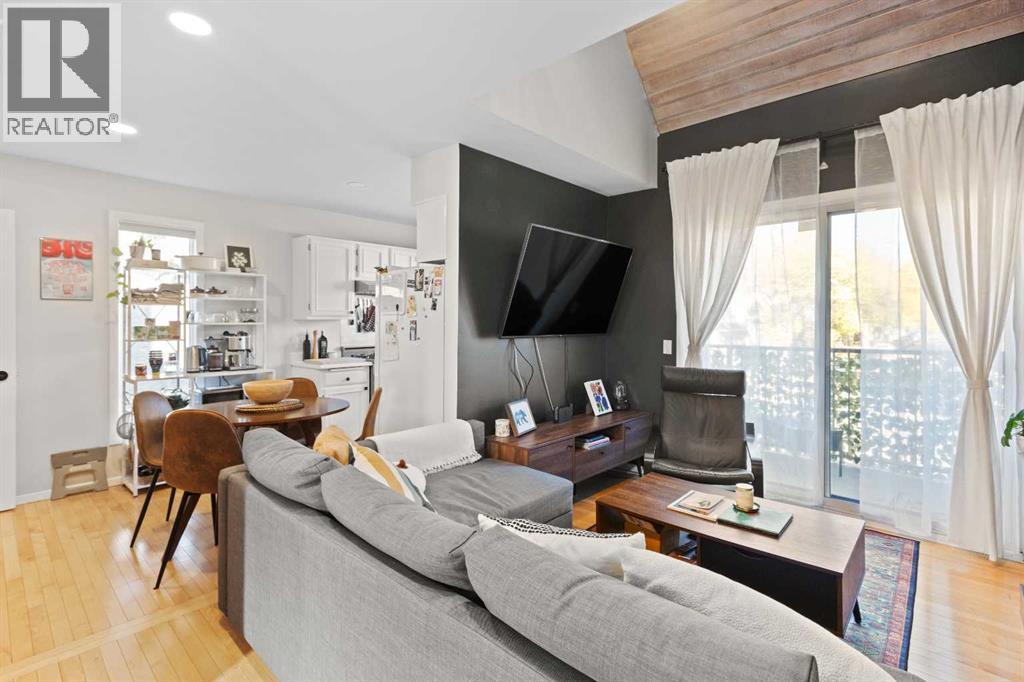
$419,900
1, 123 13 Avenue NE
Calgary, Alberta, Alberta, T2E1B5
MLS® Number: A2263530
Property description
Stylish Inner-City Townhome in Crescent Heights | Vaulted Ceilings | Gas Fireplace | Live in Crescent Heights, one of Calgary’s most desirable inner-city neighbourhoods, just minutes from downtown, the Bow River pathways, and an incredible variety of cafés, restaurants, and local amenities. This architecturally distinctive multi-level townhome is a rare find, with no shared walls in the primary living spaces and no neighbours above or below. Inside, you're greeted by soaring vaulted ceilings, natural light throughout, and a warm mid-century aesthetic with exposed brick, wood detailing, and a striking feature fireplace. The inviting living room opens onto a private balcony framed by mature trees—ideal for morning coffee or an evening glass of wine. The bright white kitchen offers a Bertazzoni gas range, ample cabinetry, and sightlines through the dining area for easy entertaining. Upstairs, the lofted office, complete with skylight, overlooks the living space below, creating a perfect work-from-home environment. The spacious primary bedroom enjoys large windows, vaulted ceilings, and easy access to the updated 4-piece bath. Downstairs, a fully finished lower level offers a large bedroom, generous storage, and laundry area. Additional highlights include assigned parking, modern lighting, and a well-managed, freshly painted complex with low condo fees and a peaceful courtyard setting. As a bonus, enjoy optional use of a garden bed with south sun exposure. Experience the best of urban living with a quiet residential feel on a traffic-calmed street—just steps from Centre Street transit, Rotary Park, and schools, with quick access to downtown and major routes.
Building information
Type
*****
Appliances
*****
Basement Development
*****
Basement Type
*****
Constructed Date
*****
Construction Material
*****
Construction Style Attachment
*****
Cooling Type
*****
Exterior Finish
*****
Fireplace Present
*****
FireplaceTotal
*****
Flooring Type
*****
Foundation Type
*****
Half Bath Total
*****
Heating Fuel
*****
Heating Type
*****
Size Interior
*****
Stories Total
*****
Total Finished Area
*****
Land information
Amenities
*****
Fence Type
*****
Size Total
*****
Rooms
Main level
2pc Bathroom
*****
Dining room
*****
Kitchen
*****
Living room
*****
Basement
Furnace
*****
Bedroom
*****
Second level
Storage
*****
4pc Bathroom
*****
Office
*****
Primary Bedroom
*****
Main level
2pc Bathroom
*****
Dining room
*****
Kitchen
*****
Living room
*****
Basement
Furnace
*****
Bedroom
*****
Second level
Storage
*****
4pc Bathroom
*****
Office
*****
Primary Bedroom
*****
Courtesy of MaxWell Capital Realty
Book a Showing for this property
Please note that filling out this form you'll be registered and your phone number without the +1 part will be used as a password.
