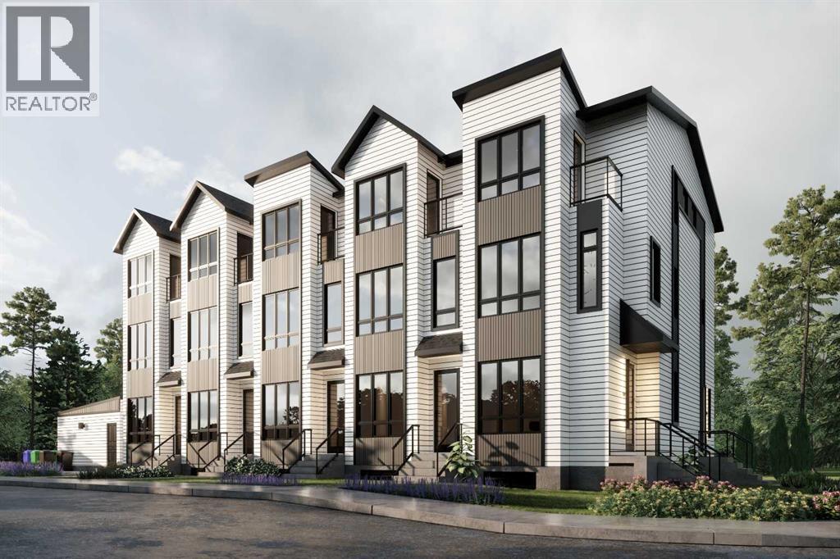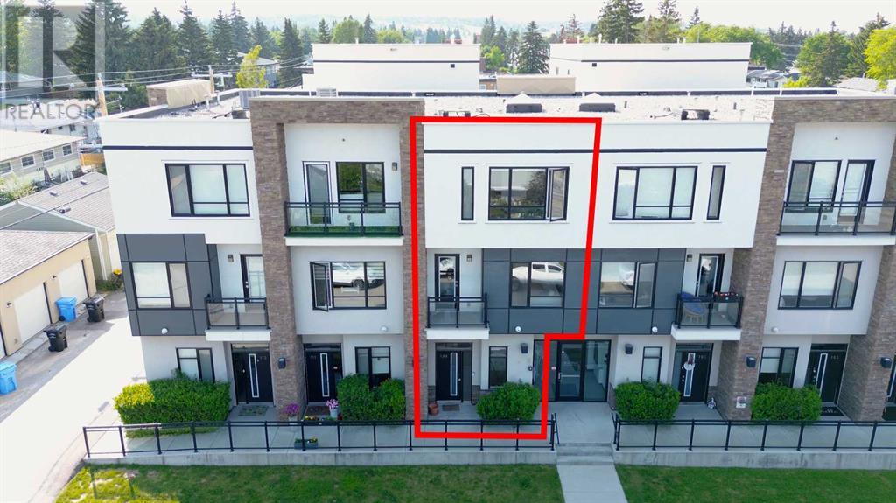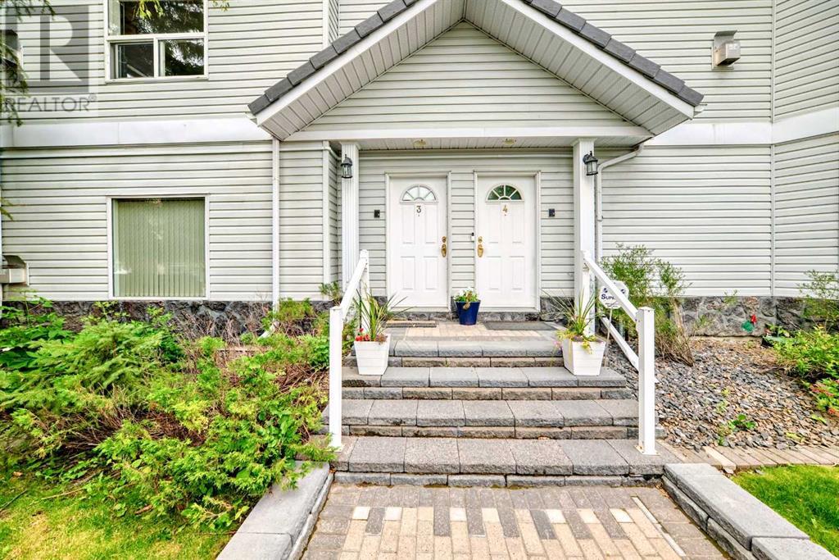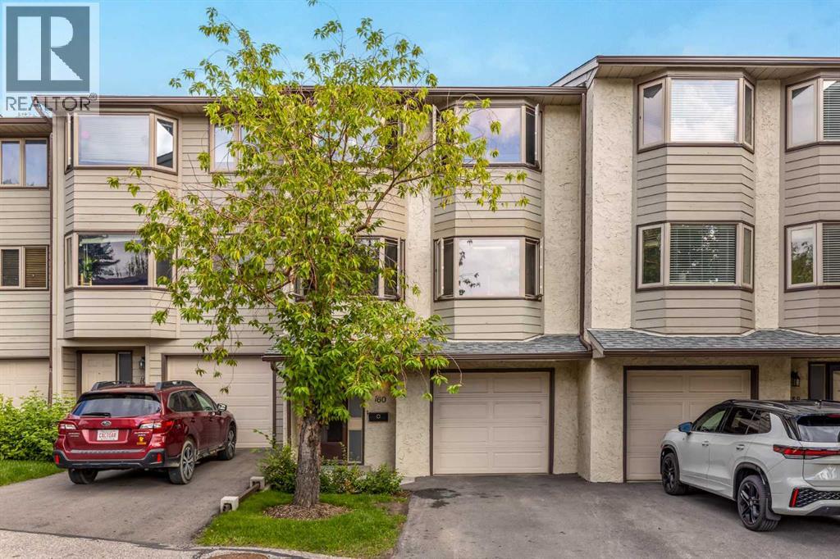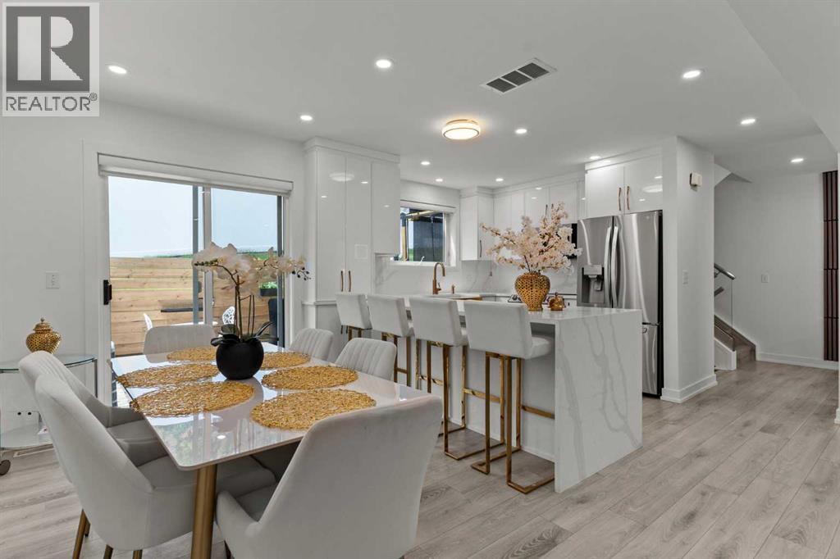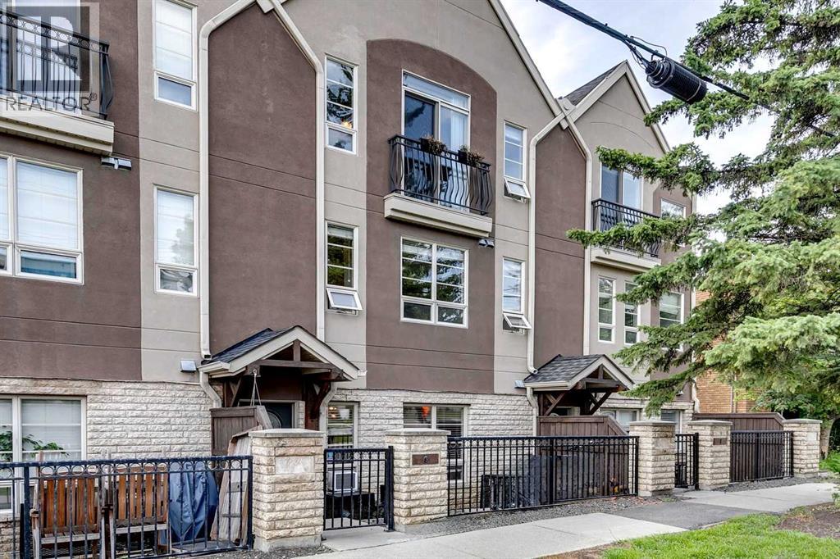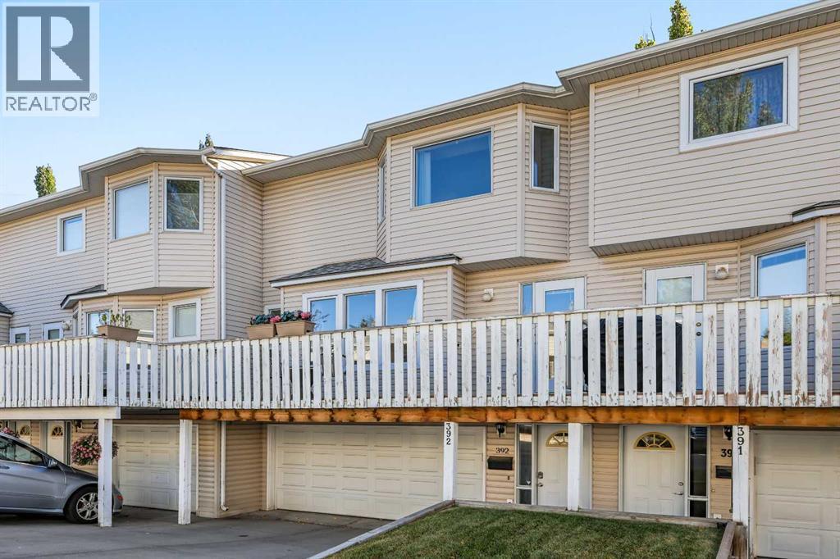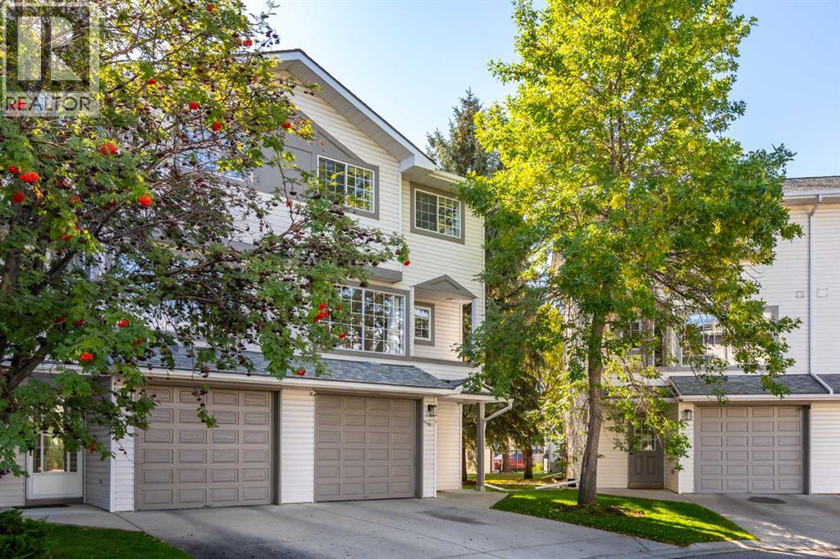Free account required
Unlock the full potential of your property search with a free account! Here's what you'll gain immediate access to:
- Exclusive Access to Every Listing
- Personalized Search Experience
- Favorite Properties at Your Fingertips
- Stay Ahead with Email Alerts
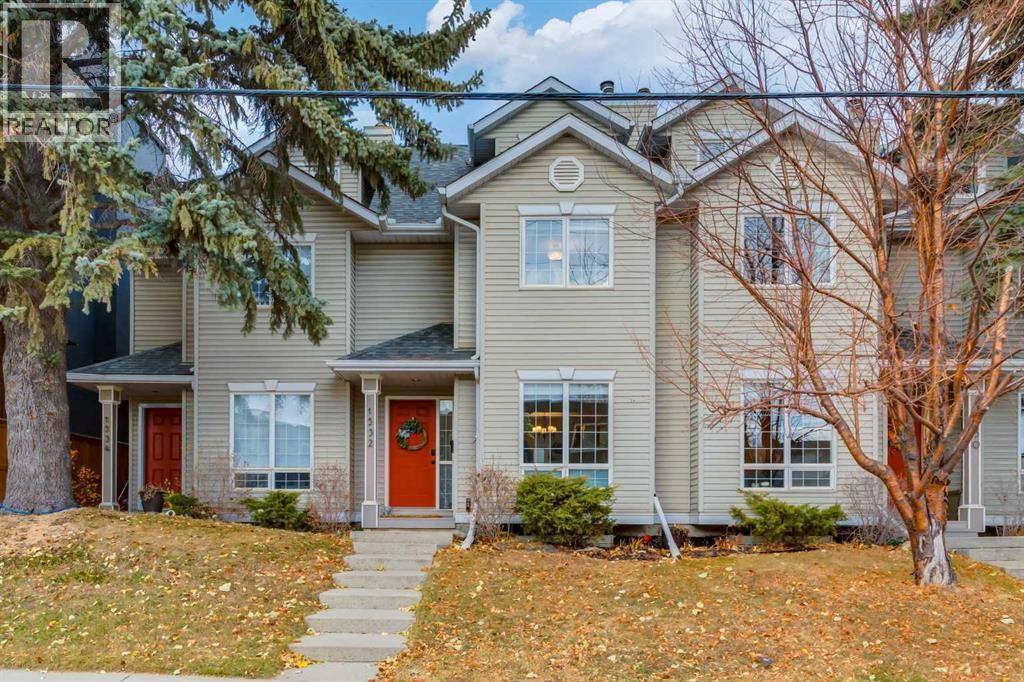
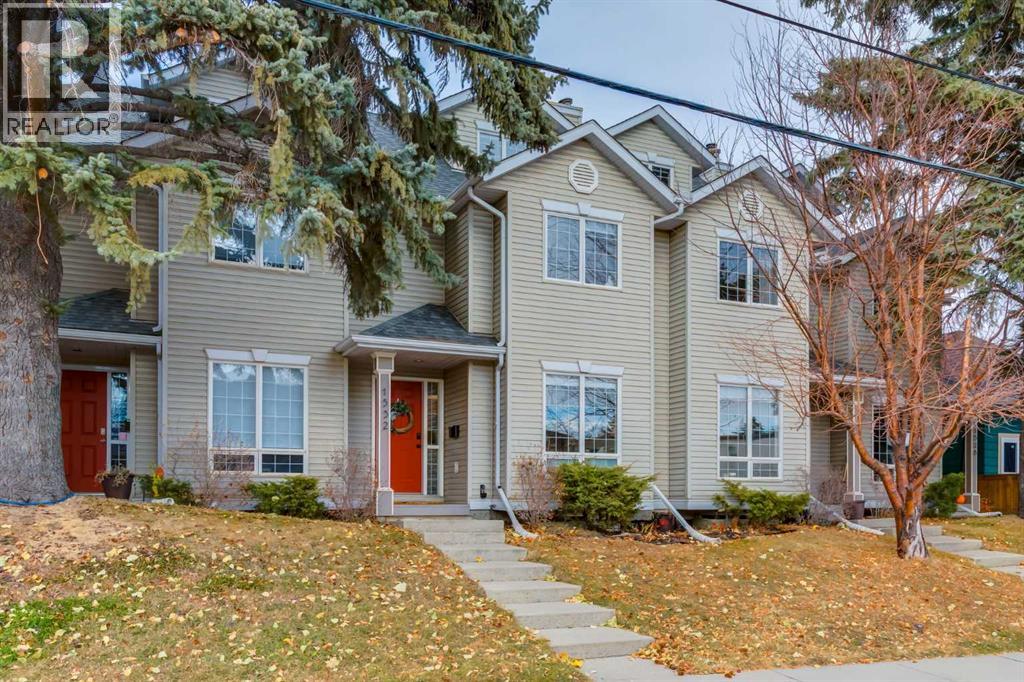
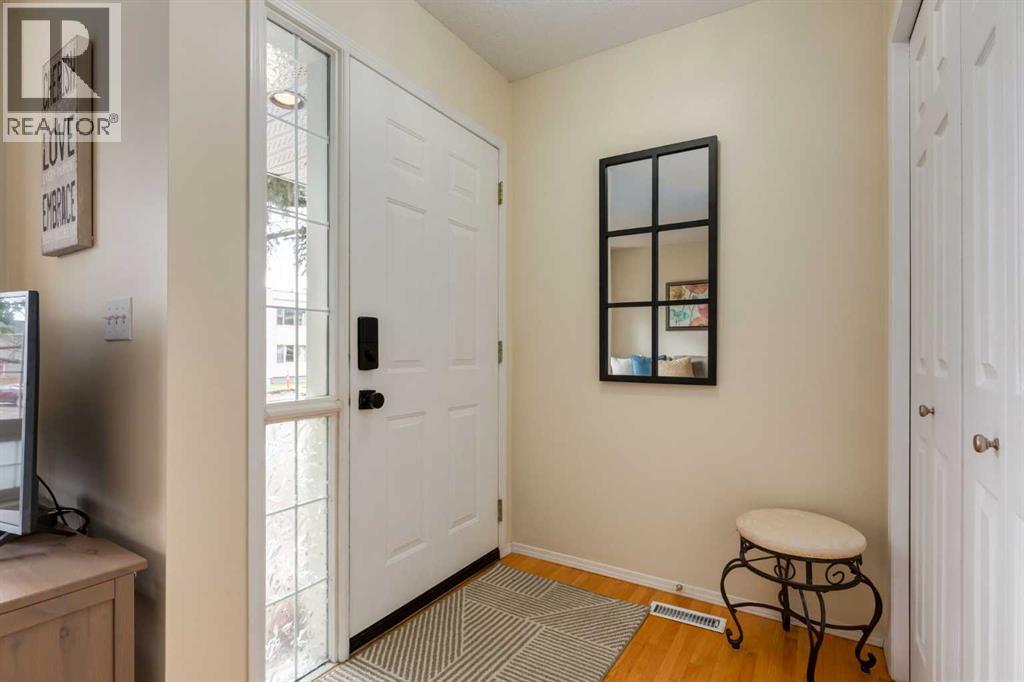
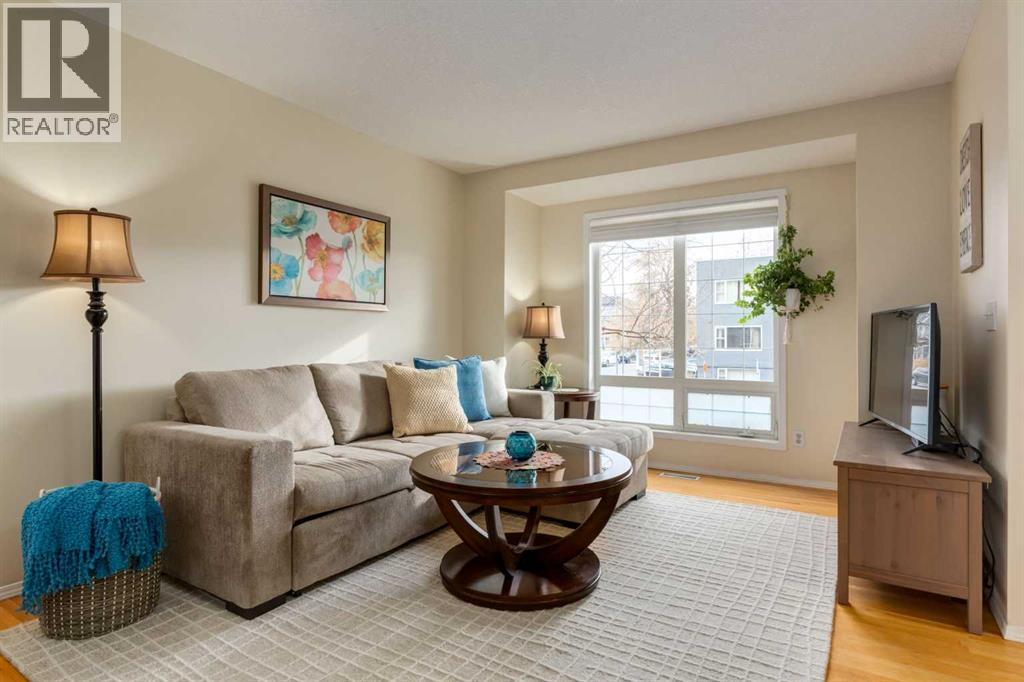
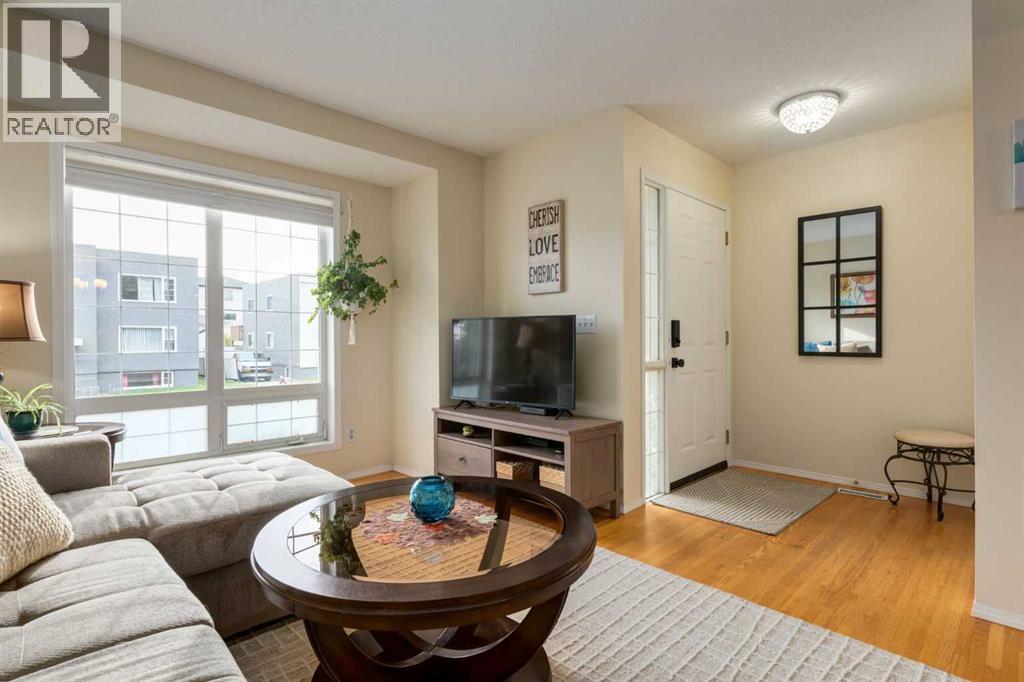
$510,000
1532 34 Avenue SW
Calgary, Alberta, Alberta, T2T2A9
MLS® Number: A2265864
Property description
OPEN HOUSE THIS SAT NOV 8TH/ SUN NOV 9TH 1-4PM. Welcome to the heart of South Calgary! This bright and inviting townhome offers over 1600 sq. ft. of comfortable living just steps from Marda Loop’s cafés, parks, and local shops. The main floor features a welcoming open layout, A vibrant kitchen with quartz counter tops - hardwood floors and a cozy three-sided gas fireplace — perfect for relaxing or entertaining. Upstairs you’ll find two spacious bedrooms, a full bath, and a versatile loft with faulted ceilings and large dormer windows on each end. Ideal as an office, gym, studio, or guest retreat. A small private courtyard provides space for the family dog, a BBQ or a quiet spot to unwind, with convenient access to the single detached garage. Part of a self-managed four-unit complex, this home blends everyday comfort with inner-city convenience — just 10 minutes from downtown Calgary - Walking distance to public library, South Calgary pool and River park off-leash dog park.
Building information
Type
*****
Amenities
*****
Appliances
*****
Basement Development
*****
Basement Type
*****
Constructed Date
*****
Construction Material
*****
Construction Style Attachment
*****
Cooling Type
*****
Fireplace Present
*****
FireplaceTotal
*****
Flooring Type
*****
Foundation Type
*****
Half Bath Total
*****
Heating Fuel
*****
Heating Type
*****
Size Interior
*****
Stories Total
*****
Total Finished Area
*****
Land information
Amenities
*****
Fence Type
*****
Landscape Features
*****
Size Total
*****
Rooms
Main level
Foyer
*****
Living room
*****
Dining room
*****
Pantry
*****
2pc Bathroom
*****
Kitchen
*****
Third level
Loft
*****
Second level
5pc Bathroom
*****
Primary Bedroom
*****
Bedroom
*****
Storage
*****
Other
*****
Other
*****
Courtesy of RE/MAX First
Book a Showing for this property
Please note that filling out this form you'll be registered and your phone number without the +1 part will be used as a password.
