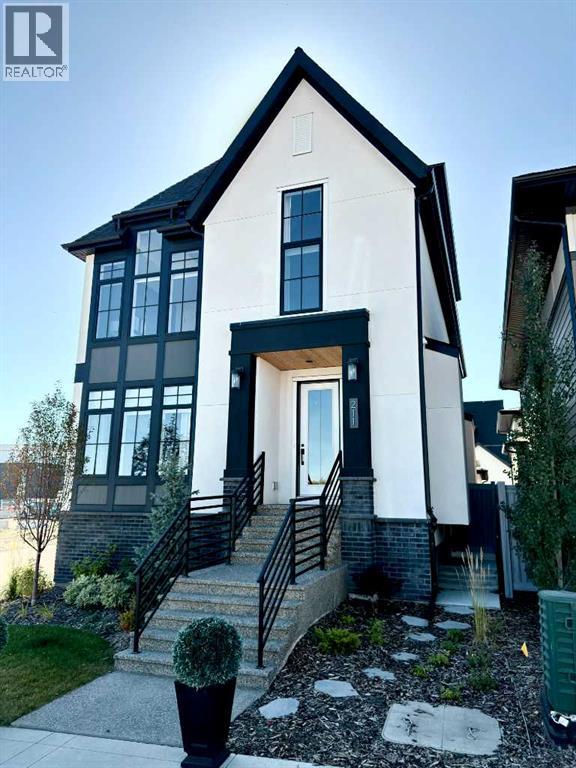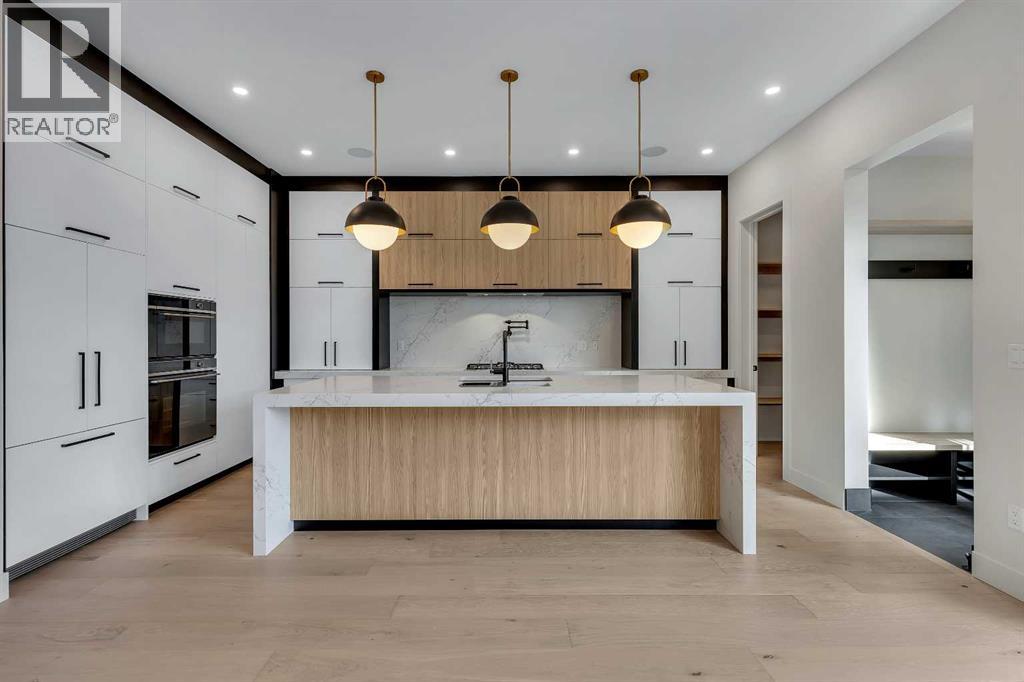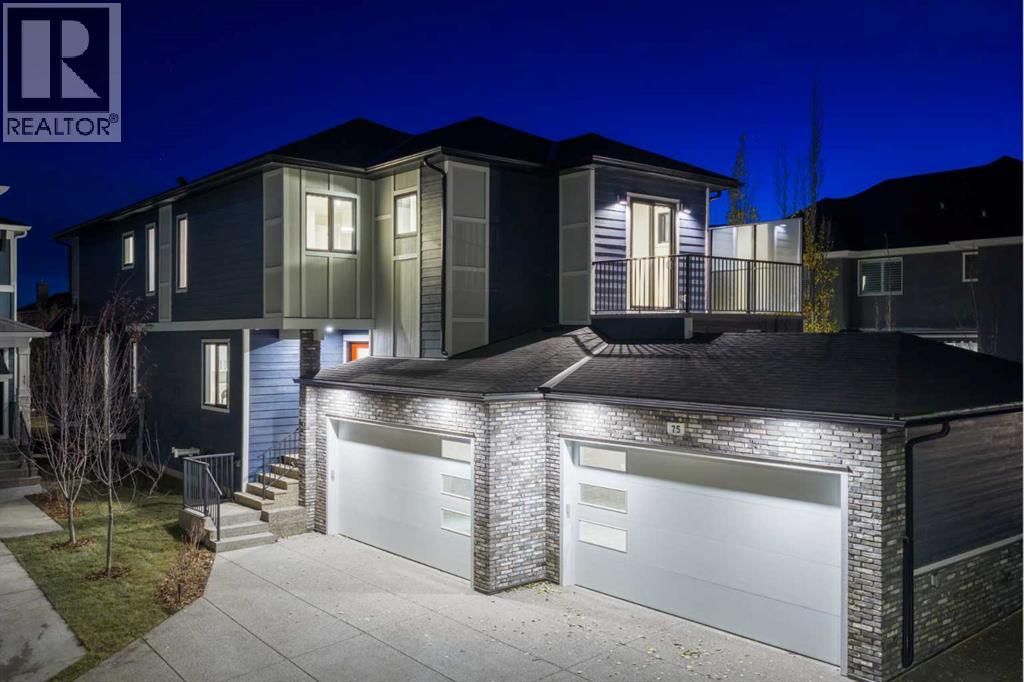Free account required
Unlock the full potential of your property search with a free account! Here's what you'll gain immediate access to:
- Exclusive Access to Every Listing
- Personalized Search Experience
- Favorite Properties at Your Fingertips
- Stay Ahead with Email Alerts
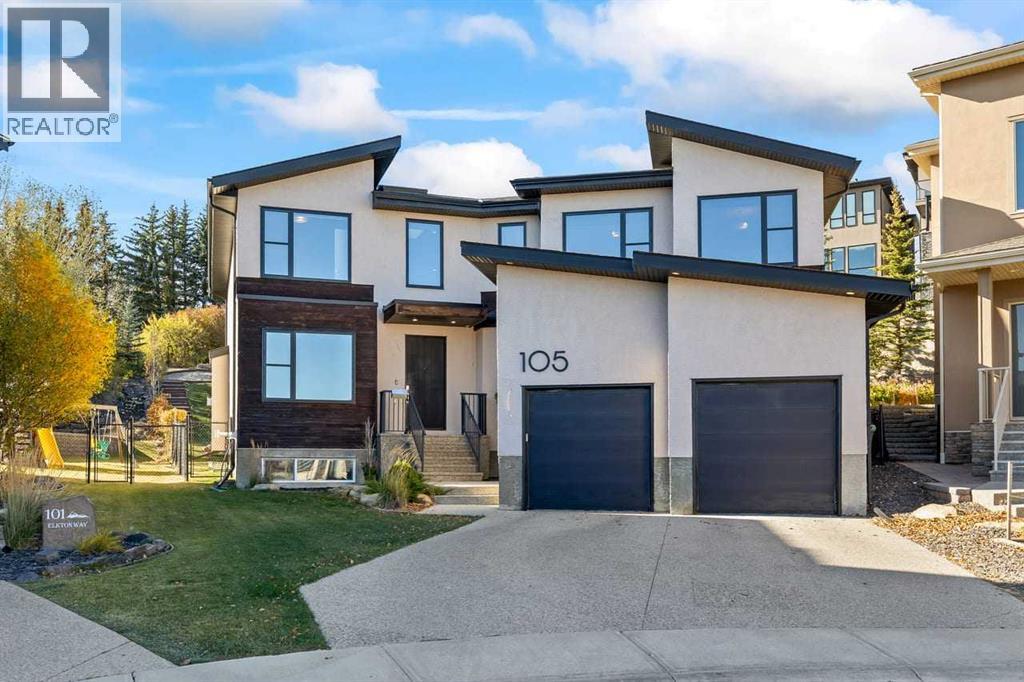
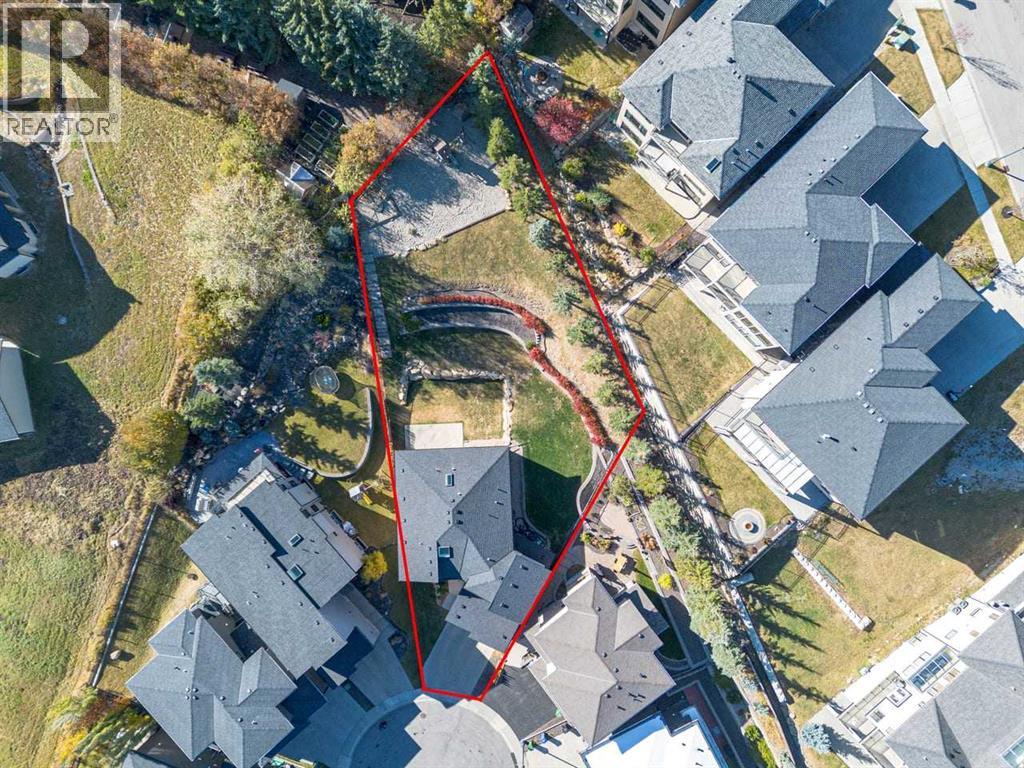
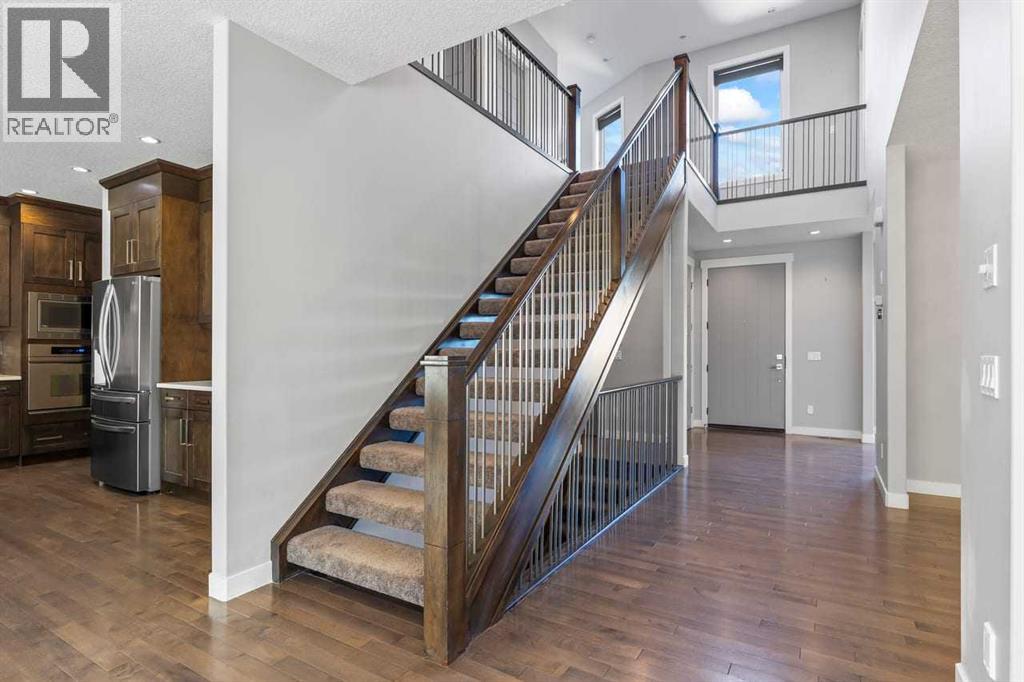
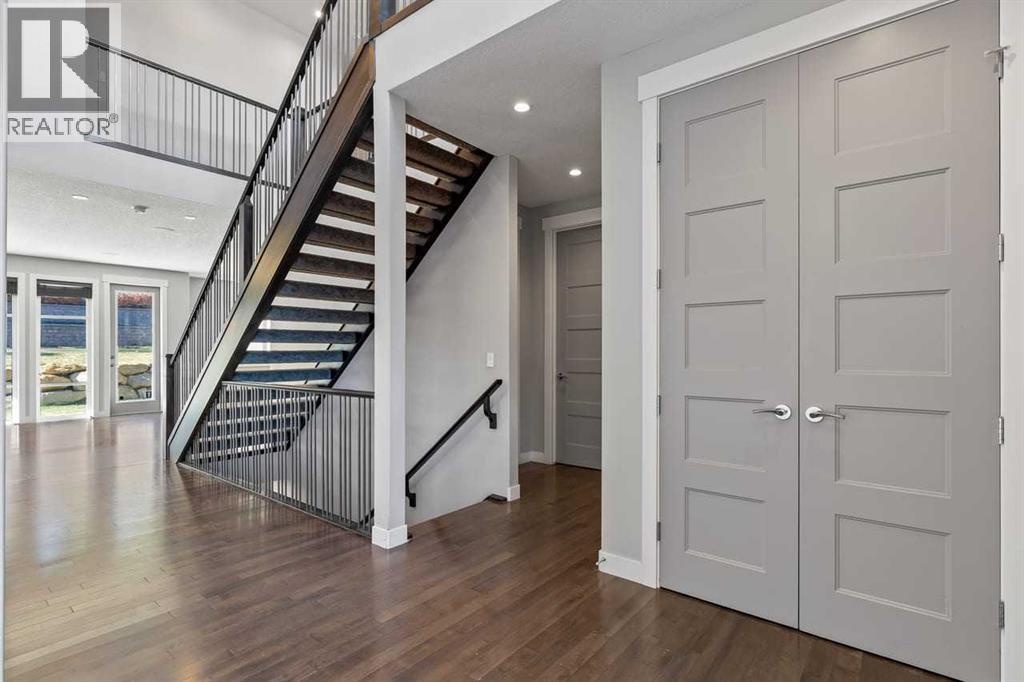
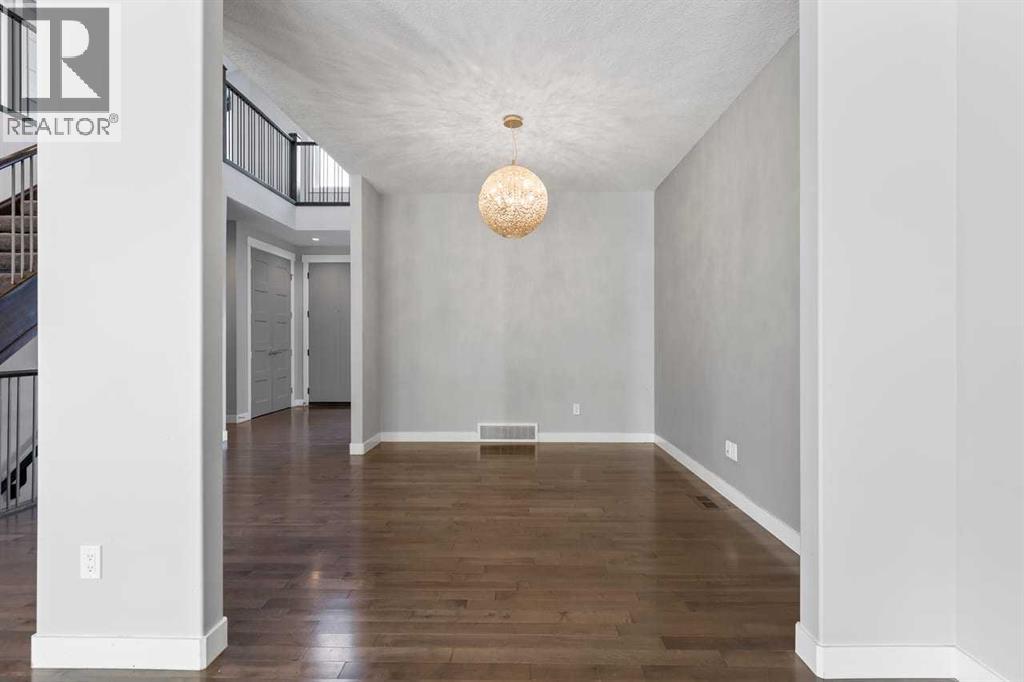
$1,750,000
105 Elkton Way SW
Calgary, Alberta, Alberta, T3h4X8
MLS® Number: A2266356
Property description
Perfectly situated in a quite cul-de sac in the exclusive community of Springbank Hill, is this magnificent 4700 sq.ft of opulent developed living space on a massive lot. This home encapsulates every detail with 6 bedrooms, 3.5 baths, 2 fireplaces and 9'ceilings on all floors. The main floor offers hardwood throughout, a front office/reading room, vaulted ceilings in the entry way and a formal dining area with custom chandelier. South West facing windows allow boundless natural light in the living room and a fireplace adorned with stylish tile work creates a warm ambiance while entertaining. The chef’s kitchen is outfitted with expansive quartz counter tops, custom cabinets and top of the line stainless Miele cooktops (Induction & gas) and dishwasher, Dacor built in oven and a new oversized LG fridge. The kitchen is thoughtfully designed to include an "Island to table" design and a massive walk-in pantry. An oversized mudroom provides more closet storage for keeping clutter discrete and the a charming 2-piece bathroom finishes the main floor beautifully. Love sunlight? 2 Skylights keep the second floor bright and airy! The oversized primary bedroom is accented with a 2-way fireplace, large balcony overlooking the estate size yard, a spa ensuite including a jetted soaker tub, sleek shower and a spacious walk-in closet with a secret entry way to the baby's room. The 3rd and 4th bedrooms are well located opposite of the primary for further privacy and comfort. A 5-piece bathroom, laundry room and an oversized bonus room complete the upper floor beautifully. The lower level (roughed in in-floor heating) is just as special as the rest of the home which includes 2 bedrooms, 4-piece bathroom, wet bar, an enormous entertainment/ games room and private entry way to the garage. Retreat to your back yard oasis and you will notice the intricate custom stonework and professional landscaping equipped with irrigation and a playground at the top of the hill. Additional features in clude central air conditioning for year-round comfort, CAT 5 pre-wire throughout and a triple-car tandem garage that offers ample parking and storage. Well situated with easy access to paths, public and private schools (including Rundle, Webber), shopping, restaurants, and transit. Easy access to city core and direct access to the mountains, this is a rare opportunity to own luxury in one of Calgary’s most desirable communities. Do not miss this opportunity!
Building information
Type
*****
Appliances
*****
Basement Development
*****
Basement Type
*****
Constructed Date
*****
Construction Material
*****
Construction Style Attachment
*****
Cooling Type
*****
Exterior Finish
*****
Fireplace Present
*****
FireplaceTotal
*****
Flooring Type
*****
Foundation Type
*****
Half Bath Total
*****
Heating Type
*****
Size Interior
*****
Stories Total
*****
Total Finished Area
*****
Land information
Amenities
*****
Fence Type
*****
Size Frontage
*****
Size Irregular
*****
Size Total
*****
Rooms
Upper Level
Other
*****
Primary Bedroom
*****
Laundry room
*****
Family room
*****
Bedroom
*****
Bedroom
*****
Bedroom
*****
5pc Bathroom
*****
5pc Bathroom
*****
Main level
Pantry
*****
Office
*****
Other
*****
Living room
*****
Kitchen
*****
Dining room
*****
Breakfast
*****
2pc Bathroom
*****
Basement
Furnace
*****
Recreational, Games room
*****
Bedroom
*****
Bedroom
*****
Other
*****
Bedroom
*****
4pc Bathroom
*****
Courtesy of MaxWell Canyon Creek
Book a Showing for this property
Please note that filling out this form you'll be registered and your phone number without the +1 part will be used as a password.
